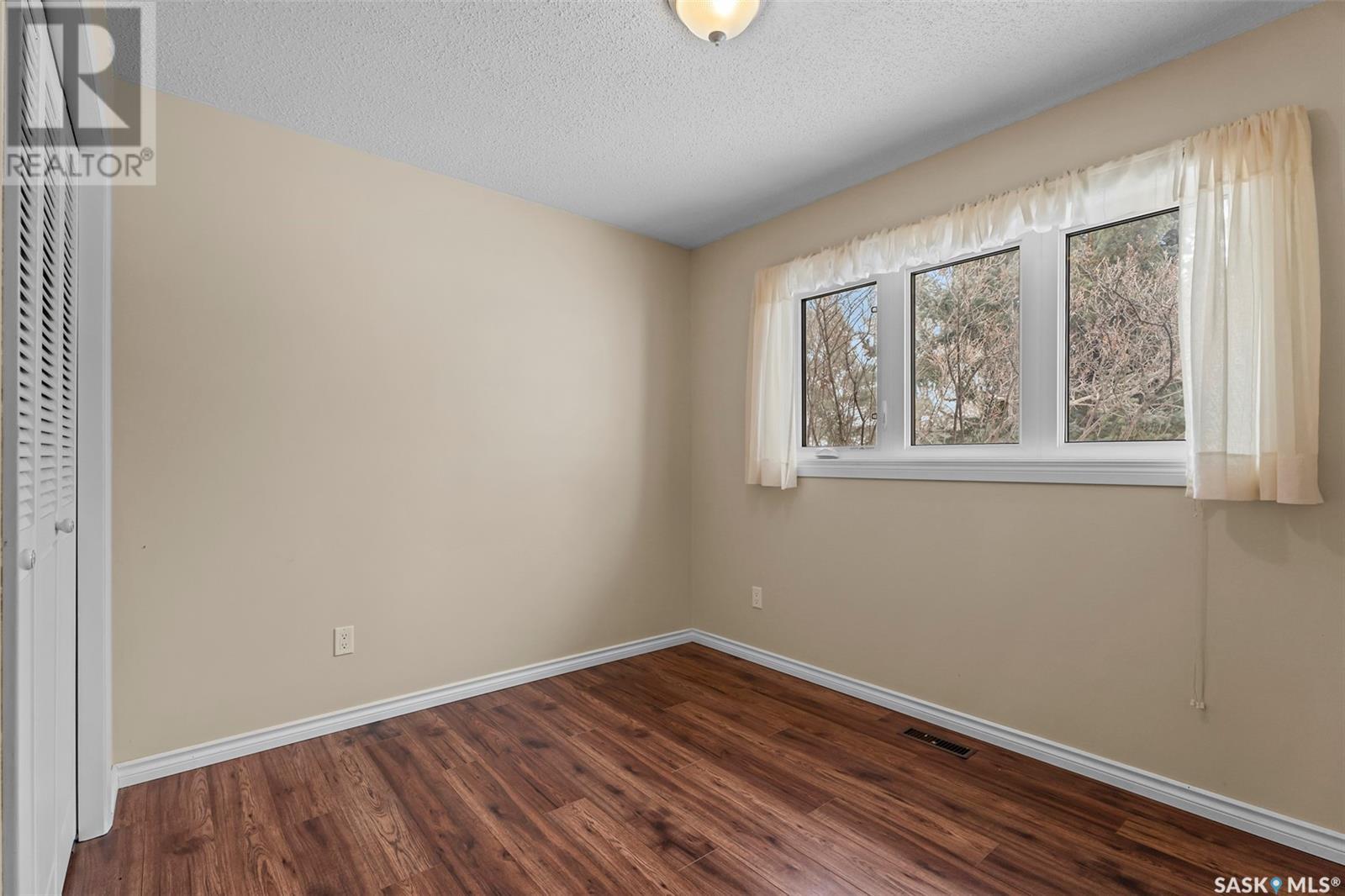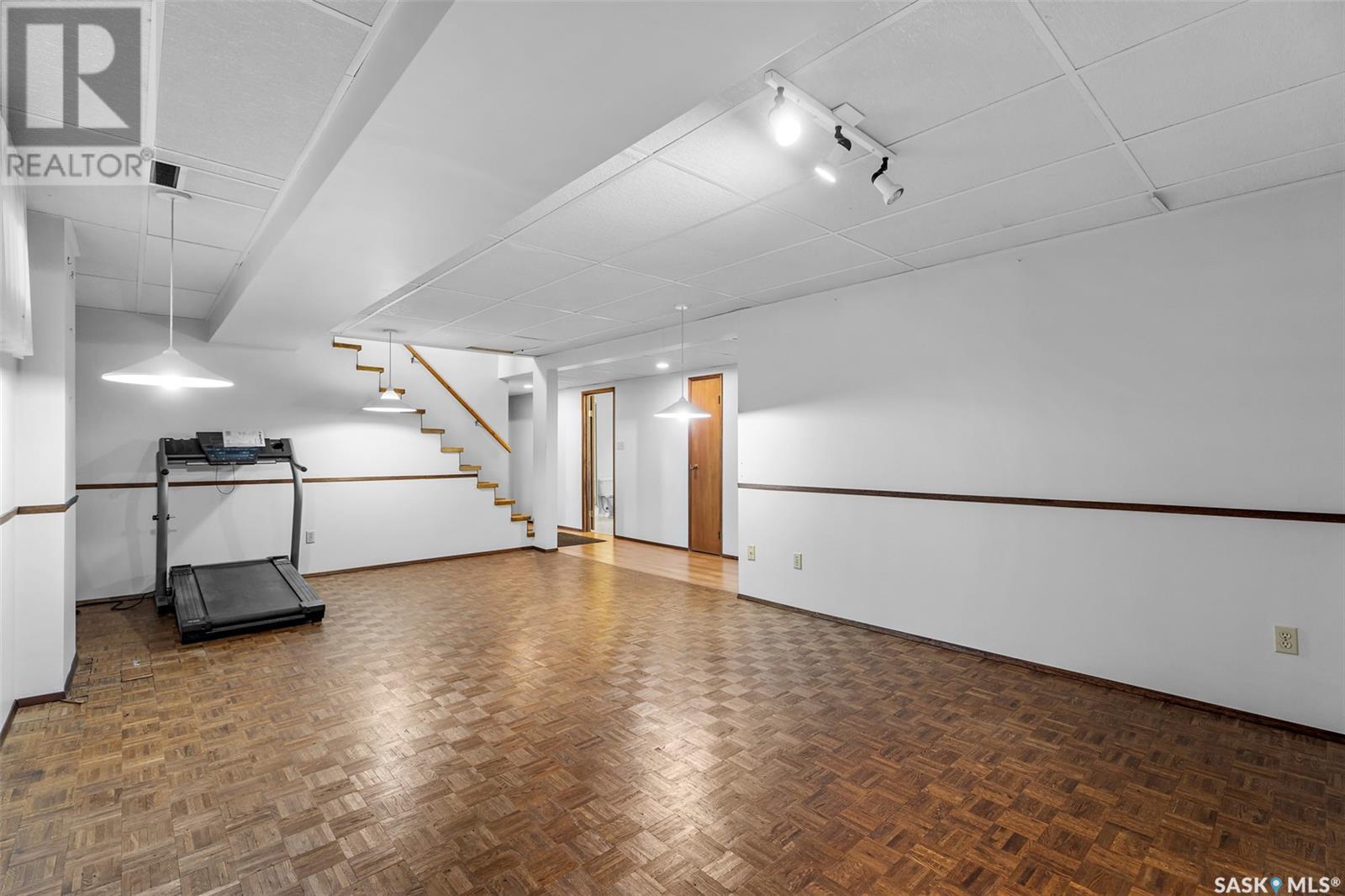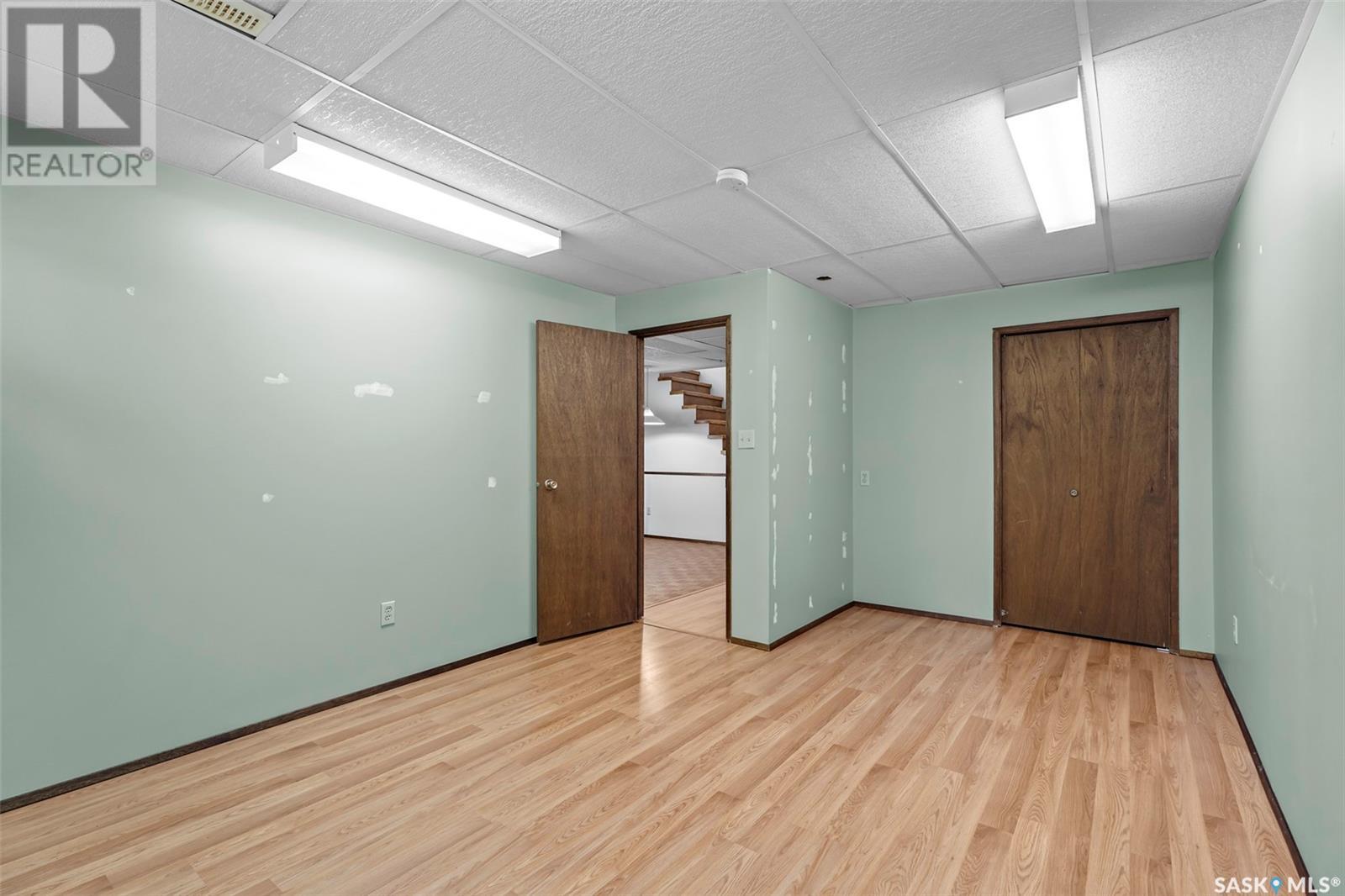5 Bedroom
3 Bathroom
1296 sqft
Bungalow
Forced Air
Acreage
Lawn, Garden Area
$670,000
Looking for the perfect mix of country living and city convenience? This fully developed 5-bedroom, 3-bathroom bungalow sits on 9.97 acres just 15 minutes outside of Saskatoon, offering space, privacy, and a peaceful escape from the hustle and bustle. A private road leads you to the home, surrounded by plenty of mature trees for that extra touch of seclusion. Inside, there’s room for the whole family with a spacious layout, while outside, the 3-car detached garage gives you all the space you need for vehicles, toys, or a workshop. Whether you’re craving wide open spaces or just want some extra breathing room, this place has it all! Contact your favourite Realtor to book a private showing. (id:51699)
Property Details
|
MLS® Number
|
SK999006 |
|
Property Type
|
Single Family |
|
Features
|
Acreage, Treed, Rolling |
|
Structure
|
Deck |
Building
|
Bathroom Total
|
3 |
|
Bedrooms Total
|
5 |
|
Appliances
|
Washer, Refrigerator, Satellite Dish, Dishwasher, Dryer, Microwave, Window Coverings, Garage Door Opener Remote(s), Stove |
|
Architectural Style
|
Bungalow |
|
Basement Type
|
Full |
|
Constructed Date
|
1981 |
|
Heating Fuel
|
Natural Gas |
|
Heating Type
|
Forced Air |
|
Stories Total
|
1 |
|
Size Interior
|
1296 Sqft |
|
Type
|
House |
Parking
|
Detached Garage
|
|
|
Gravel
|
|
|
Parking Space(s)
|
10 |
Land
|
Acreage
|
Yes |
|
Fence Type
|
Fence |
|
Landscape Features
|
Lawn, Garden Area |
|
Size Irregular
|
9.97 |
|
Size Total
|
9.97 Ac |
|
Size Total Text
|
9.97 Ac |
Rooms
| Level |
Type |
Length |
Width |
Dimensions |
|
Basement |
Family Room |
|
|
13'2 x 23' |
|
Basement |
Bedroom |
|
|
14'3 x 11'1 |
|
Basement |
3pc Bathroom |
|
|
x-x x x-x |
|
Basement |
Bedroom |
|
|
13'1 x 12'9 |
|
Basement |
Other |
|
|
13'10 x 12'7 |
|
Main Level |
Living Room |
|
|
19'3 x 12' |
|
Main Level |
Dining Room |
|
|
12'7 x 9'7 |
|
Main Level |
Kitchen |
|
|
12'7 x 9'3 |
|
Main Level |
Bedroom |
|
|
9'7 x 9'10 |
|
Main Level |
3pc Bathroom |
|
|
x-x x x-x |
|
Main Level |
Bedroom |
|
|
8'7 x 10'7 |
|
Main Level |
Primary Bedroom |
|
|
13'4 x 11'3 |
|
Main Level |
2pc Ensuite Bath |
|
|
x-x x x-x |
|
Main Level |
Laundry Room |
|
|
x-x x x-x |
https://www.realtor.ca/real-estate/28034305/humenny-acreage-blucher-rm-no-343





































