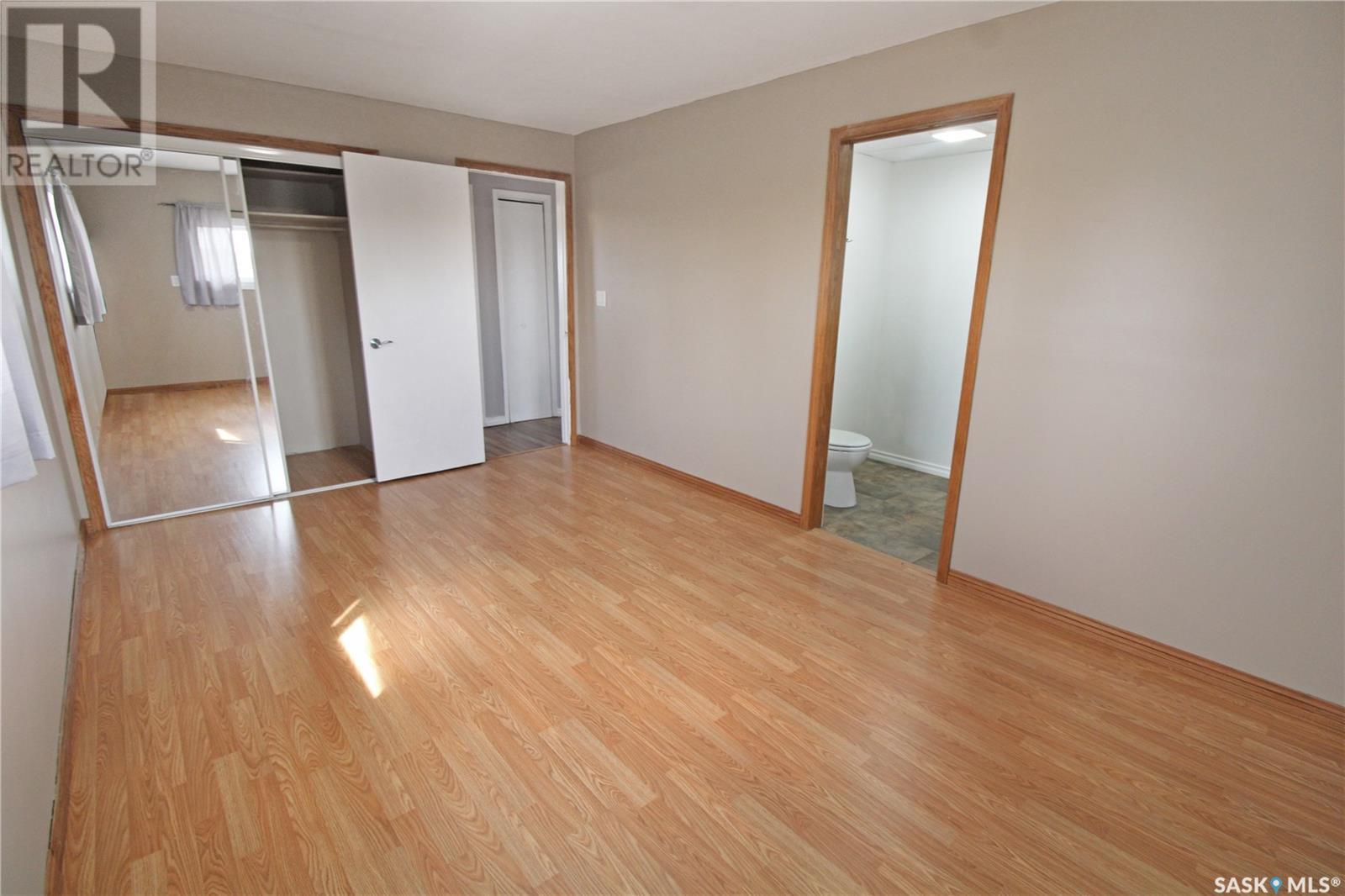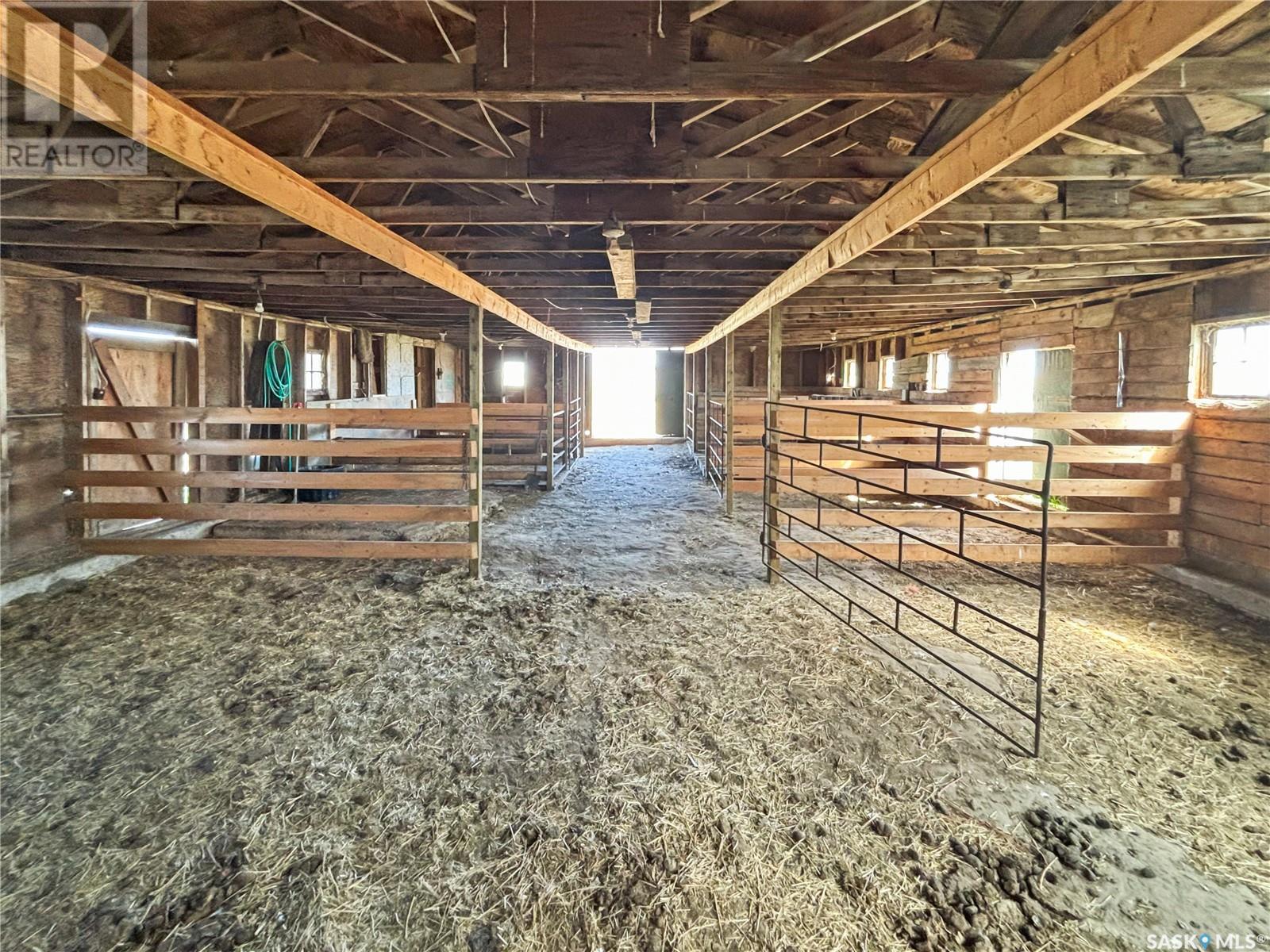5 Bedroom
3 Bathroom
1320 sqft
Bungalow
Fireplace
Central Air Conditioning
Forced Air
Acreage
Lawn, Garden Area
$379,900
Are you looking for an exceptional piece of land in the "Land of the Living Skies"? This property could be your ideal match. Upon entering, you are welcomed by a mudroom equipped with a sink and ample storage space As you continue, you’ll find an inviting open-concept living area surrounded in large windows, flooding the space with natural light. This area seamlessly integrates the living room, dining area, and a recently renovated kitchen, complete with white cabinetry, SS appliances, updated countertops, and a stylish backsplash. Throughout the home, you will appreciate the upgraded flooring, new trim, doors, and PVC windows. The basement offers a spacious family room with a wood-burning stove and two bedrooms. The larger bedroom can serve as a master suite, complete with an ensuite bathroom featuring a Jacuzzi tub, walk-in shower, and a large closet. The basement has been fully renovated, needing only a suspended ceiling. The laundry room is conveniently located at the base of the stairs, alongside an modern furnace, water heater, water softener, and filtration system. For hobby farming enthusiasts, this property spans nearly 10 acres and encased in a shelter belt featuring a fire pit, lower patio, greenhouse, and a chicken coop for both laying hens and meat birds. It accommodates various animals with three watering bowls and multiple corrals. A large barn with a tin roof offers box stalls, a hydrant, and space for additional animals like rabbits. This fully fenced property features two wells—one as a backup—propane heating and a lagoon. Additional highlights include central air conditioning, updated shingles and deck (2014), vinyl siding, a potato patch, and an apple tree. Located just west of Swift Current along Highway 332, this property has bus services directly to your yard. Enjoy the tranquility of private land while being close to amenities! Contact today for more information. (id:51699)
Property Details
|
MLS® Number
|
SK981596 |
|
Property Type
|
Single Family |
|
Community Features
|
School Bus |
|
Features
|
Acreage, Treed |
|
Structure
|
Deck |
Building
|
Bathroom Total
|
3 |
|
Bedrooms Total
|
5 |
|
Appliances
|
Washer, Refrigerator, Dishwasher, Dryer, Window Coverings, Storage Shed, Stove |
|
Architectural Style
|
Bungalow |
|
Basement Development
|
Finished |
|
Basement Type
|
Full (finished) |
|
Constructed Date
|
1963 |
|
Cooling Type
|
Central Air Conditioning |
|
Fireplace Fuel
|
Wood |
|
Fireplace Present
|
Yes |
|
Fireplace Type
|
Conventional |
|
Heating Fuel
|
Propane |
|
Heating Type
|
Forced Air |
|
Stories Total
|
1 |
|
Size Interior
|
1320 Sqft |
|
Type
|
House |
Parking
|
Detached Garage
|
|
|
R V
|
|
|
Gravel
|
|
|
Parking Space(s)
|
10 |
Land
|
Acreage
|
Yes |
|
Fence Type
|
Fence |
|
Landscape Features
|
Lawn, Garden Area |
|
Size Irregular
|
9.87 |
|
Size Total
|
9.87 Ac |
|
Size Total Text
|
9.87 Ac |
Rooms
| Level |
Type |
Length |
Width |
Dimensions |
|
Basement |
Laundry Room |
|
|
10'11 x 16'9 |
|
Basement |
Den |
|
|
17'11 x 9'7 |
|
Basement |
Family Room |
|
|
23'6 x 17'7 |
|
Basement |
4pc Bathroom |
|
|
10'7 x 13'11 |
|
Basement |
Bedroom |
|
|
16'10 x 11'8 |
|
Basement |
Other |
|
|
4'0 x 7'3 |
|
Basement |
Bedroom |
|
|
8'9 x 11'4 |
|
Main Level |
Kitchen |
|
|
13'5 x 12'4 |
|
Main Level |
Living Room |
|
|
17'10 x 20'7 |
|
Main Level |
Bedroom |
|
|
8'9 x 12'4 |
|
Main Level |
Bedroom |
|
|
8'11 x 12'0 |
|
Main Level |
Primary Bedroom |
|
|
10'0 x 15'9 |
|
Main Level |
3pc Ensuite Bath |
|
|
6'3 x 5'1 |
|
Main Level |
4pc Bathroom |
|
|
8'4 x 4'11 |
|
Main Level |
Mud Room |
|
|
4'3 x 4'1 |
|
Main Level |
Enclosed Porch |
|
|
7'0 x 10'10 |
https://www.realtor.ca/real-estate/27329352/jacobson-acreage-riverside-rm-no-168




















































