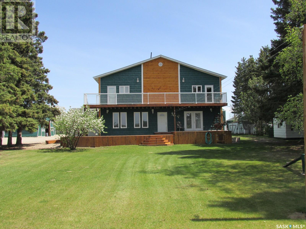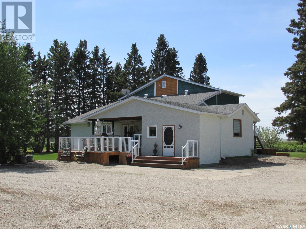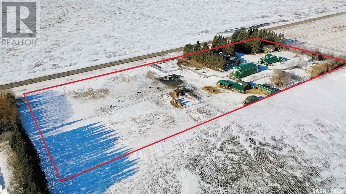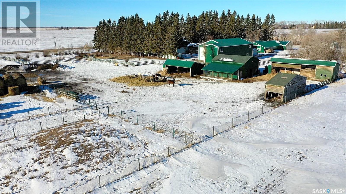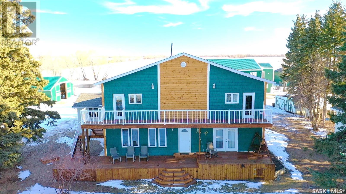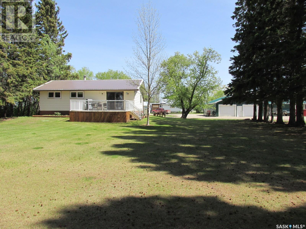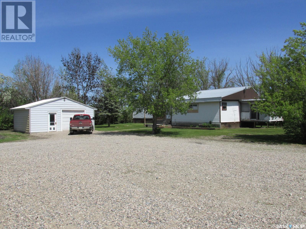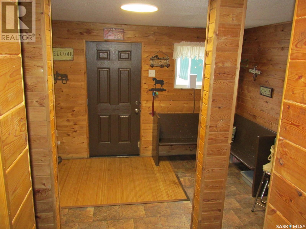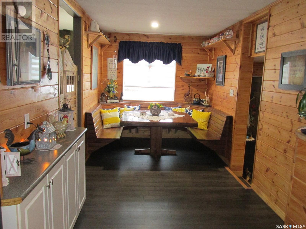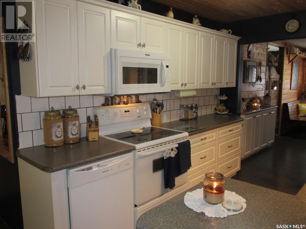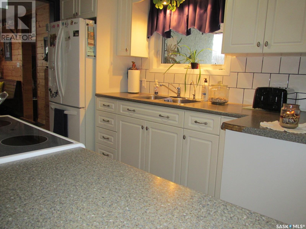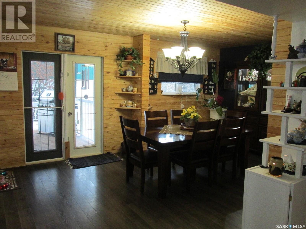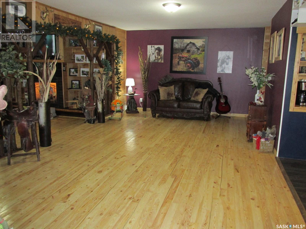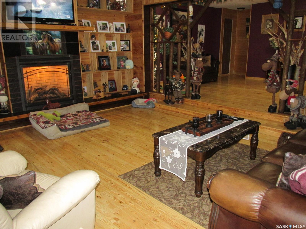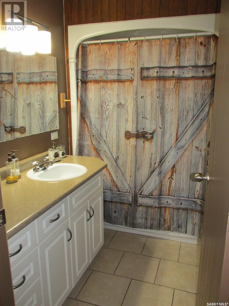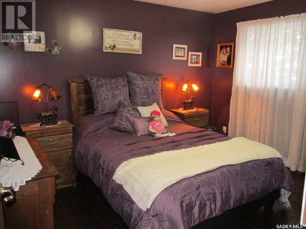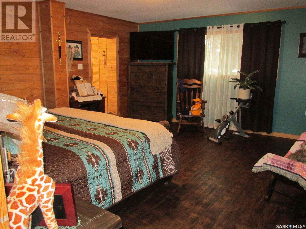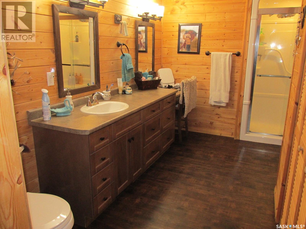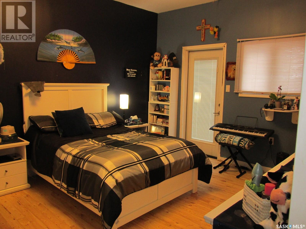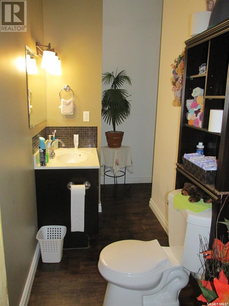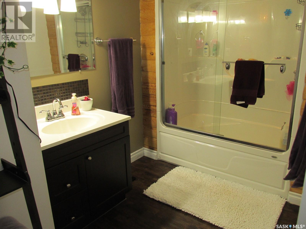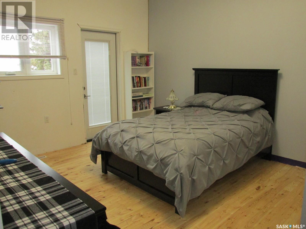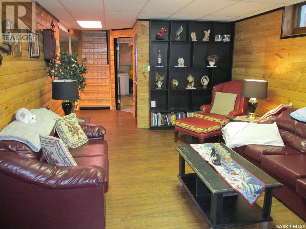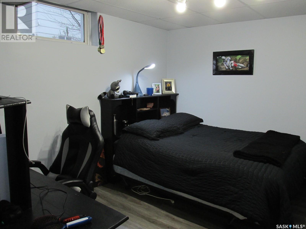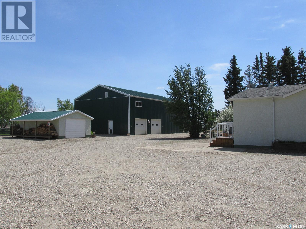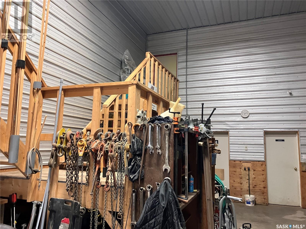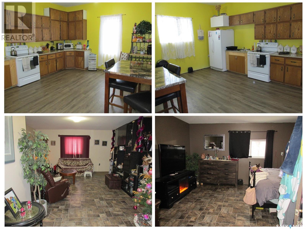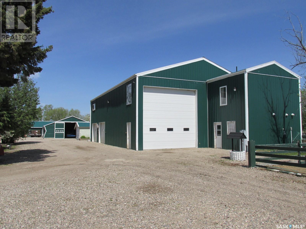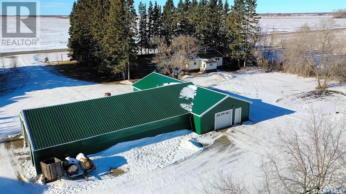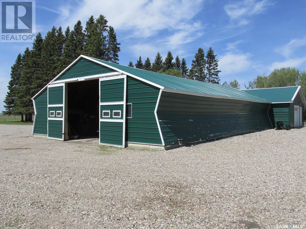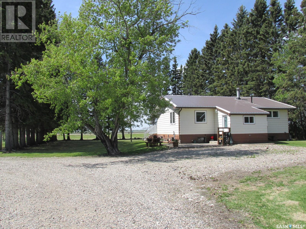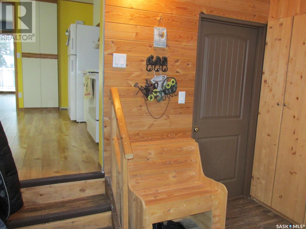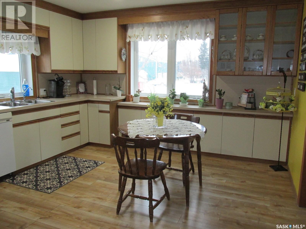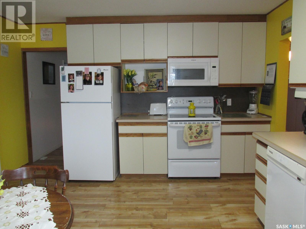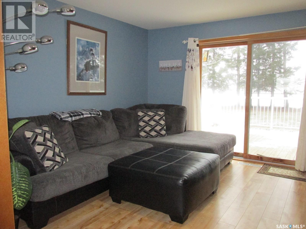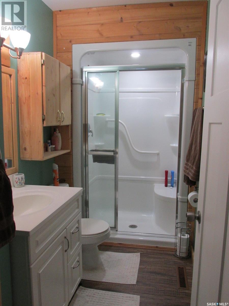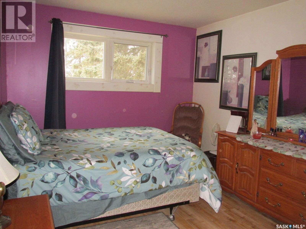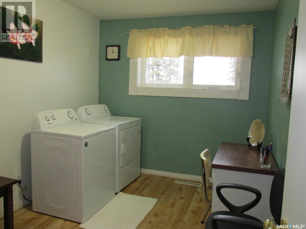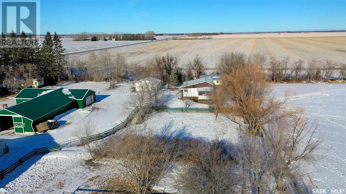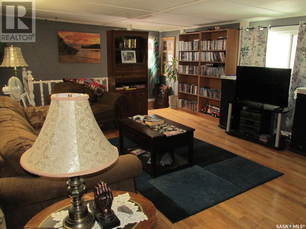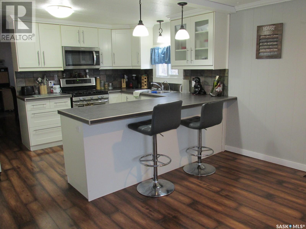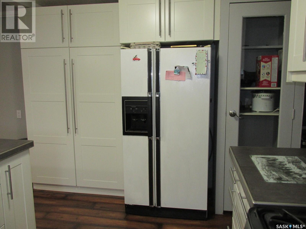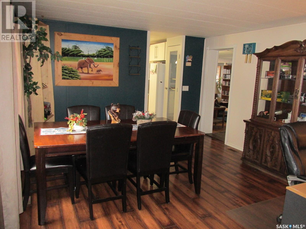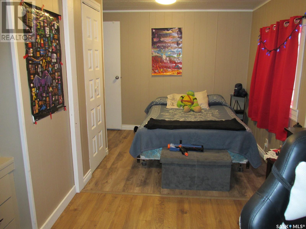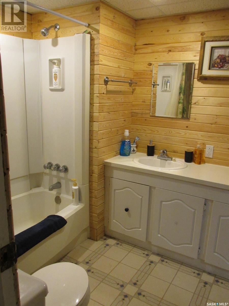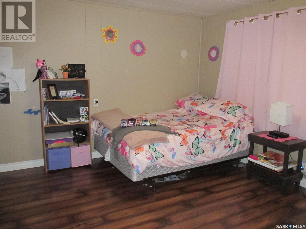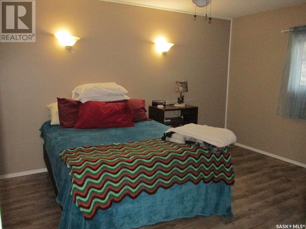5 Bedroom
4 Bathroom
2868 sqft
2 Level
Fireplace
Central Air Conditioning
Forced Air
Acreage
Lawn
$799,000
WOW! 3 residences in a package on 7.72 acres plus the shop with the suite, barn and many other outbuildings! This might be a great option for multi-family farming operation, or it could be accommodations for your employees, hunting camp? setup the bee farm? – opportunities are endless. Primary residence is the immaculately maintained 2868 sq ft 5-bedroom house! This property offers a 40x60 ft shop with 3 garage doors, in-floor heat, its own sandpoint well water supply water treatment, bathroom, laundry, plus the living quarters upstairs – that’s mechanic’s paradise! If you are the animal lover, this might be a good fit for you since there is already a modern 24x32ft concrete floor barn with its own water supply, and there is a fenced pasture so you can have some horses. This 2-storey split gives you a ranch feeling and is filled with charming pine floors. Enjoy spectacular Saskatchewan sky views from the 2nd floor deck! The house has 2 sandpoint wells for better water supply, water treatment system and the Reserve Osmosis, central air conditioning and central vacuum. Additionally there is a 1035 sq ft 2-bedroom bungalow plus the 1495 sq ft 3-bedroon mobile home with additions. For your convenience is a 28x60ft 3 car heated garage, as well as 24x22ft 1 car unheated garage, and a 35x59 ft shed for all your storage needs. Both residences have their own sandpoint well, with water treatment and the RO, central vacuum and central air conditioner, and natural gas furnace. This property is about 11 minutes to Nipawin. You NEED to see this property to fully appreciate all of what it has to offer. This acreage has been loved, now it’s time for you to buy it! (id:51699)
Property Details
|
MLS® Number
|
SK955499 |
|
Property Type
|
Single Family |
|
Community Features
|
School Bus |
|
Features
|
Acreage, Treed, Irregular Lot Size, Sump Pump |
|
Structure
|
Deck |
Building
|
Bathroom Total
|
4 |
|
Bedrooms Total
|
5 |
|
Appliances
|
Washer, Refrigerator, Satellite Dish, Dishwasher, Dryer, Microwave, Freezer, Window Coverings, Garage Door Opener Remote(s), Storage Shed, Stove |
|
Architectural Style
|
2 Level |
|
Constructed Date
|
1960 |
|
Cooling Type
|
Central Air Conditioning |
|
Fireplace Fuel
|
Electric,gas |
|
Fireplace Present
|
Yes |
|
Fireplace Type
|
Conventional,conventional |
|
Heating Fuel
|
Natural Gas |
|
Heating Type
|
Forced Air |
|
Stories Total
|
2 |
|
Size Interior
|
2868 Sqft |
|
Type
|
House |
Parking
|
Detached Garage
|
|
|
Detached Garage
|
|
|
Gravel
|
|
|
Parking Space(s)
|
12 |
Land
|
Acreage
|
Yes |
|
Fence Type
|
Fence, Partially Fenced |
|
Landscape Features
|
Lawn |
|
Size Irregular
|
7.72 |
|
Size Total
|
7.72 Ac |
|
Size Total Text
|
7.72 Ac |
Rooms
| Level |
Type |
Length |
Width |
Dimensions |
|
Second Level |
Bedroom |
12 ft ,7 in |
12 ft |
12 ft ,7 in x 12 ft |
|
Second Level |
Bedroom |
12 ft ,7 in |
12 ft |
12 ft ,7 in x 12 ft |
|
Second Level |
4pc Bathroom |
|
|
x x x |
|
Second Level |
2pc Bathroom |
8 ft ,5 in |
6 ft ,1 in |
8 ft ,5 in x 6 ft ,1 in |
|
Basement |
Family Room |
20 ft ,2 in |
11 ft ,8 in |
20 ft ,2 in x 11 ft ,8 in |
|
Basement |
Other |
|
18 ft ,1 in |
Measurements not available x 18 ft ,1 in |
|
Basement |
Bedroom |
11 ft ,9 in |
9 ft ,5 in |
11 ft ,9 in x 9 ft ,5 in |
|
Basement |
Laundry Room |
8 ft |
8 ft ,4 in |
8 ft x 8 ft ,4 in |
|
Basement |
3pc Bathroom |
5 ft ,7 in |
5 ft ,2 in |
5 ft ,7 in x 5 ft ,2 in |
|
Main Level |
Enclosed Porch |
12 ft ,2 in |
11 ft ,11 in |
12 ft ,2 in x 11 ft ,11 in |
|
Main Level |
Office |
15 ft ,8 in |
5 ft ,1 in |
15 ft ,8 in x 5 ft ,1 in |
|
Main Level |
Dining Nook |
15 ft ,10 in |
8 ft ,1 in |
15 ft ,10 in x 8 ft ,1 in |
|
Main Level |
Kitchen |
11 ft |
8 ft ,4 in |
11 ft x 8 ft ,4 in |
|
Main Level |
Dining Room |
17 ft ,1 in |
10 ft ,4 in |
17 ft ,1 in x 10 ft ,4 in |
|
Main Level |
Living Room |
23 ft ,6 in |
13 ft |
23 ft ,6 in x 13 ft |
|
Main Level |
Other |
18 ft ,5 in |
14 ft ,10 in |
18 ft ,5 in x 14 ft ,10 in |
|
Main Level |
Bedroom |
12 ft ,5 in |
10 ft ,5 in |
12 ft ,5 in x 10 ft ,5 in |
|
Main Level |
Primary Bedroom |
16 ft ,7 in |
14 ft ,10 in |
16 ft ,7 in x 14 ft ,10 in |
|
Main Level |
3pc Ensuite Bath |
11 ft ,10 in |
6 ft ,2 in |
11 ft ,10 in x 6 ft ,2 in |
|
Main Level |
4pc Bathroom |
5 ft ,7 in |
5 ft ,1 in |
5 ft ,7 in x 5 ft ,1 in |
https://www.realtor.ca/real-estate/26391126/jov-ranch-torch-river-rm-no-488

