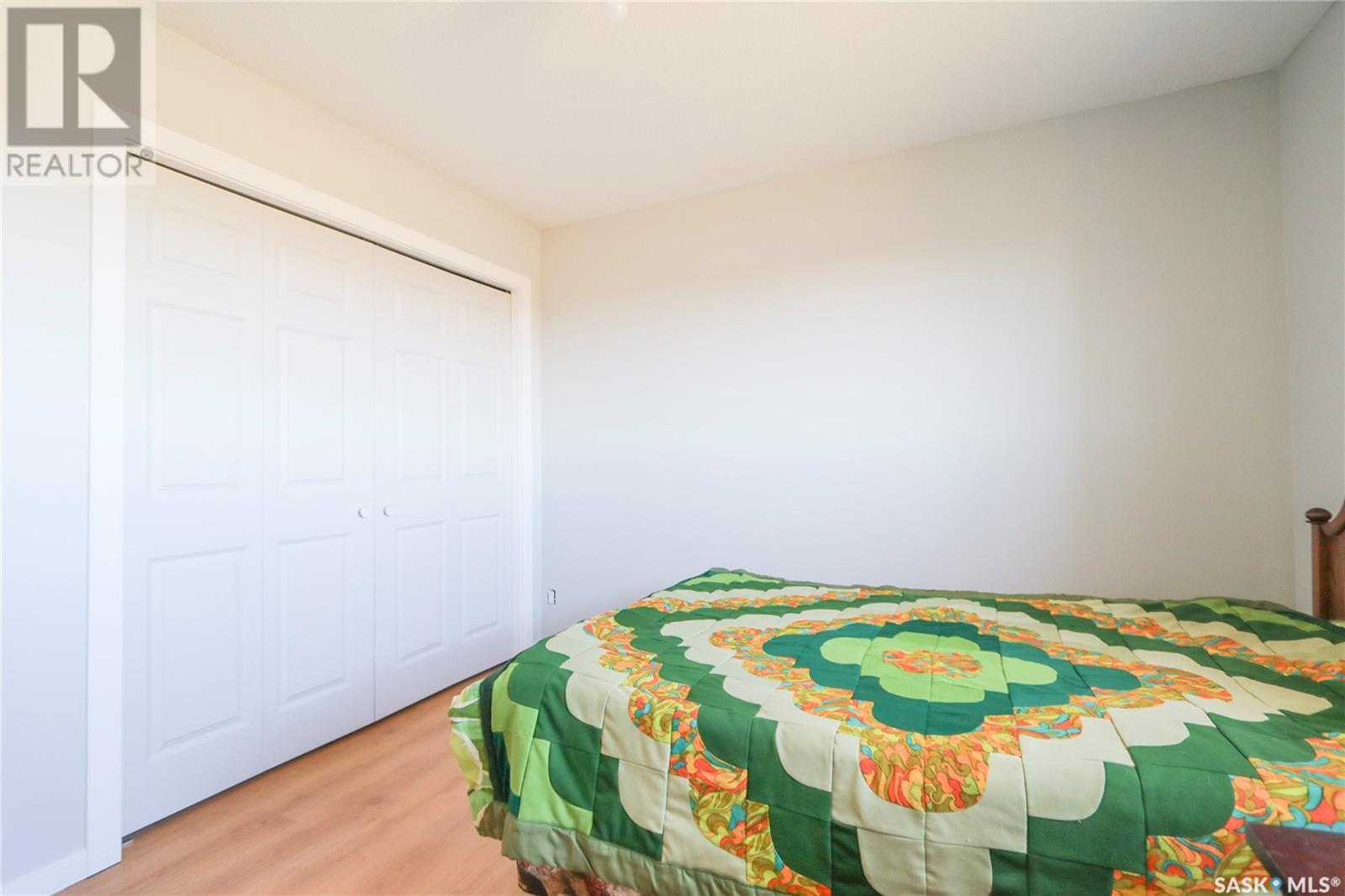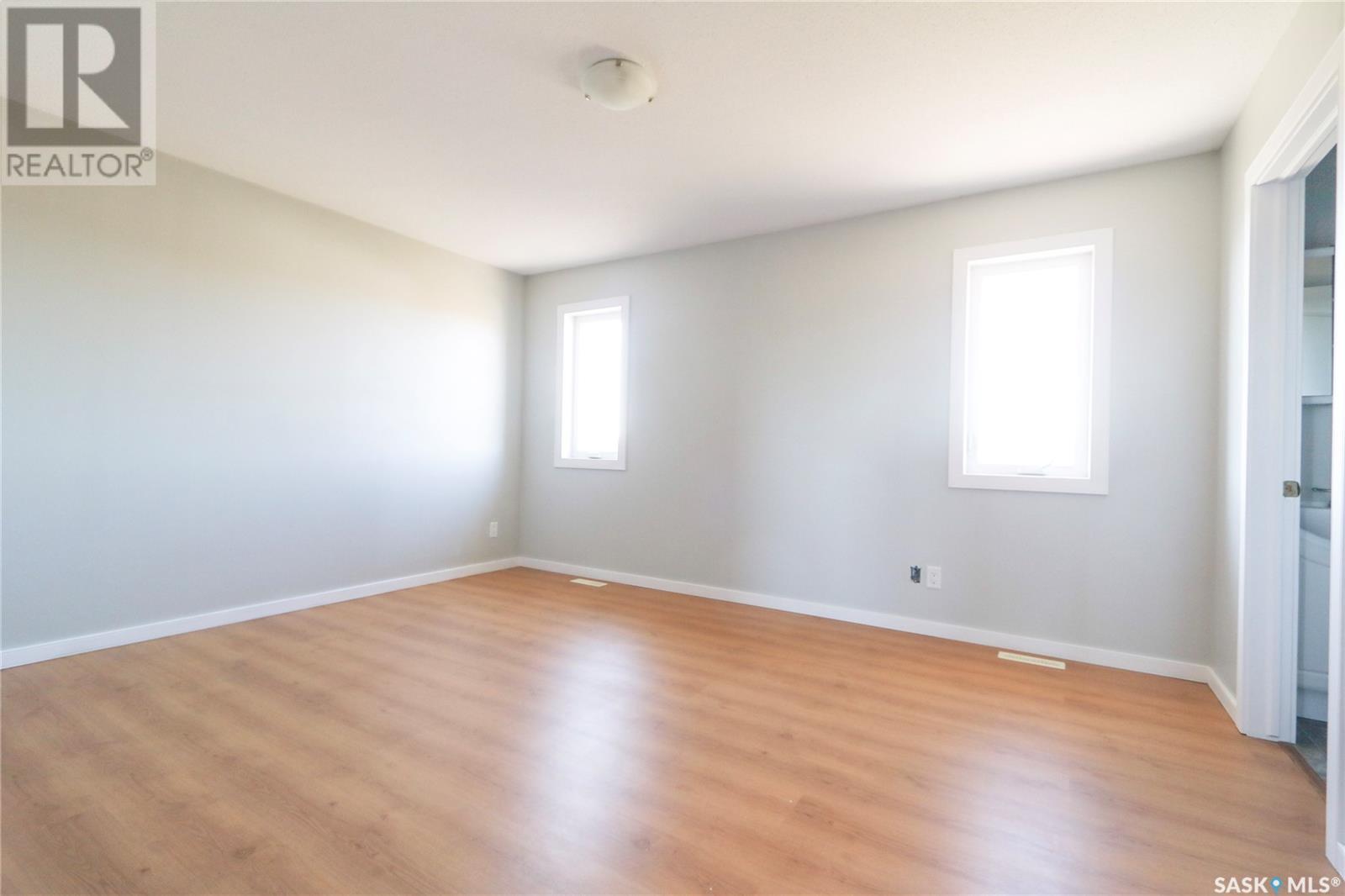5 Bedroom
3 Bathroom
1408 sqft
Bungalow
Forced Air
Acreage
Lawn
$320,000
Welcome to your dream acreage, just 10 minutes from Yorkton on Jaroslow Road! Nestled on 5 beautiful acres, this property offers ample space to plant a garden or raise animals, from chickens to a milk cow—whatever your heart desires. Surrounded by a row of spruce trees and natural bush, the home is perfectly situated with east and west exposure, filling it with sunlight throughout the day. Step inside through the drop front entry, designed to keep out the winter chill, and enjoy an open-concept living, dining, and kitchen area. With rich brown cabinetry and plenty of counter space, the kitchen is ready for your culinary creations. Down the hall, find three bedrooms, a 4-piece main bath, and a private 4-piece master bath. The partially developed basement awaits your personal touch, offering space for two additional bedrooms, a 4-piece bath, and a spacious rec room, ideal for a canning kitchen or wet bar. Large basement windows bring in natural light, creating an inviting, airy atmosphere. Outside, relax on the large deck off the dining area, taking in views of your expansive property. A double attached garage, fully insulated, is a true country living bonus. The home is equipped with electric forced-air heating, a shallow well for water, and a septic holding tank with westward discharge. This acreage is your opportunity for a peaceful retreat with all the room you need. Book a showing today and discover your sanctuary! (id:51699)
Property Details
|
MLS® Number
|
SK987168 |
|
Property Type
|
Single Family |
|
Features
|
Acreage, Sump Pump |
Building
|
Bathroom Total
|
3 |
|
Bedrooms Total
|
5 |
|
Appliances
|
Washer, Refrigerator, Satellite Dish, Dryer, Window Coverings, Garage Door Opener Remote(s), Hood Fan, Storage Shed, Stove |
|
Architectural Style
|
Bungalow |
|
Basement Development
|
Partially Finished |
|
Basement Type
|
Full (partially Finished) |
|
Constructed Date
|
2013 |
|
Heating Fuel
|
Electric |
|
Heating Type
|
Forced Air |
|
Stories Total
|
1 |
|
Size Interior
|
1408 Sqft |
|
Type
|
House |
Parking
Land
|
Acreage
|
Yes |
|
Fence Type
|
Fence |
|
Landscape Features
|
Lawn |
|
Size Irregular
|
5.00 |
|
Size Total
|
5 Ac |
|
Size Total Text
|
5 Ac |
Rooms
| Level |
Type |
Length |
Width |
Dimensions |
|
Basement |
Other |
15 ft |
19 ft ,9 in |
15 ft x 19 ft ,9 in |
|
Basement |
Other |
15 ft ,7 in |
23 ft ,2 in |
15 ft ,7 in x 23 ft ,2 in |
|
Basement |
Bedroom |
8 ft ,7 in |
11 ft ,7 in |
8 ft ,7 in x 11 ft ,7 in |
|
Basement |
Bedroom |
8 ft ,9 in |
13 ft ,2 in |
8 ft ,9 in x 13 ft ,2 in |
|
Basement |
4pc Bathroom |
6 ft ,7 in |
8 ft ,5 in |
6 ft ,7 in x 8 ft ,5 in |
|
Basement |
Utility Room |
7 ft ,9 in |
9 ft ,2 in |
7 ft ,9 in x 9 ft ,2 in |
|
Main Level |
Foyer |
6 ft ,4 in |
7 ft ,3 in |
6 ft ,4 in x 7 ft ,3 in |
|
Main Level |
Kitchen |
11 ft |
14 ft ,11 in |
11 ft x 14 ft ,11 in |
|
Main Level |
Dining Room |
13 ft ,2 in |
14 ft ,3 in |
13 ft ,2 in x 14 ft ,3 in |
|
Main Level |
Living Room |
12 ft ,6 in |
16 ft ,6 in |
12 ft ,6 in x 16 ft ,6 in |
|
Main Level |
4pc Bathroom |
6 ft ,7 in |
8 ft ,5 in |
6 ft ,7 in x 8 ft ,5 in |
|
Main Level |
Bedroom |
10 ft ,5 in |
10 ft ,7 in |
10 ft ,5 in x 10 ft ,7 in |
|
Main Level |
Bedroom |
12 ft ,8 in |
14 ft ,2 in |
12 ft ,8 in x 14 ft ,2 in |
|
Main Level |
Bedroom |
10 ft ,5 in |
10 ft ,6 in |
10 ft ,5 in x 10 ft ,6 in |
|
Main Level |
4pc Bathroom |
6 ft ,7 in |
8 ft ,5 in |
6 ft ,7 in x 8 ft ,5 in |
https://www.realtor.ca/real-estate/27599095/kavchak-place-orkney-rm-no-244































