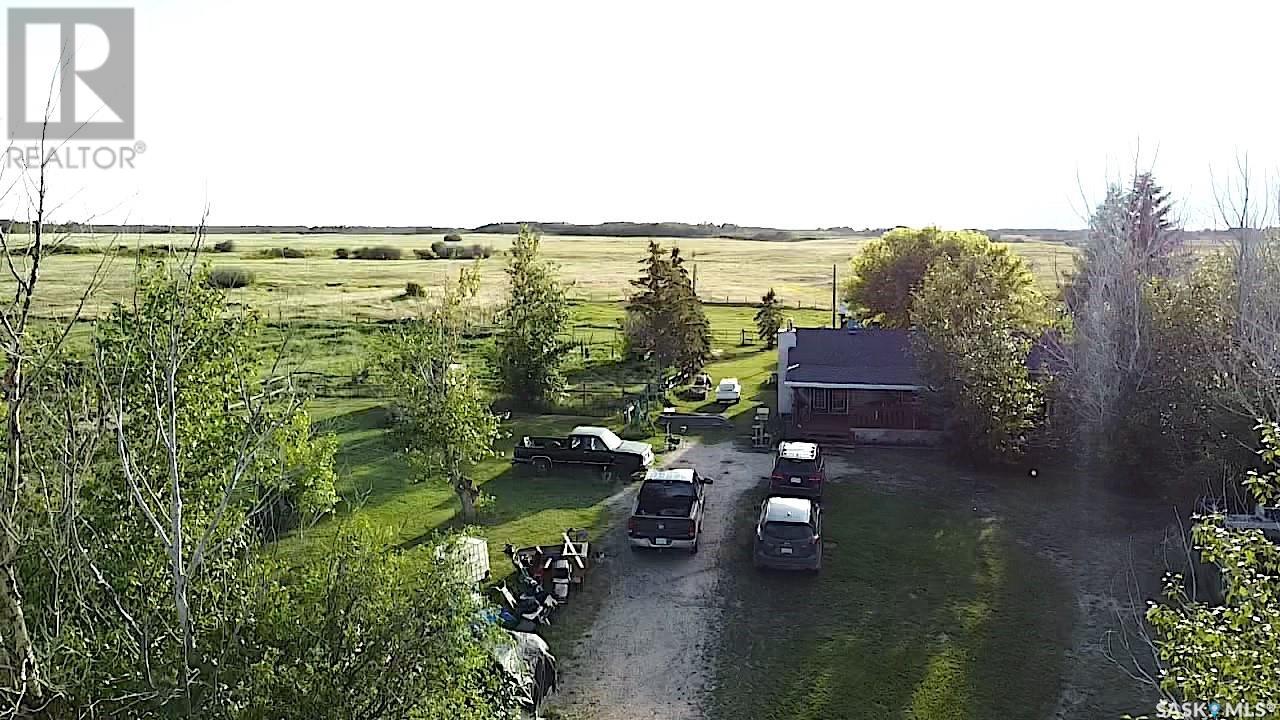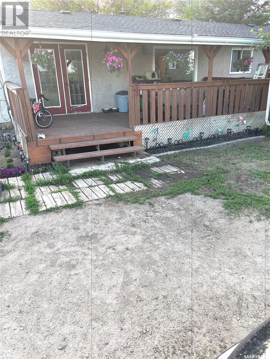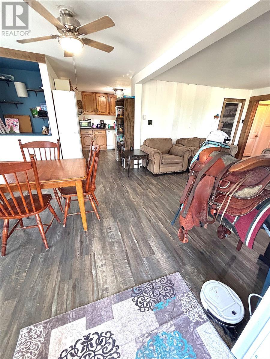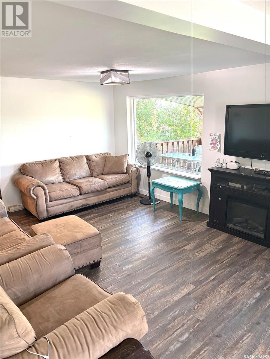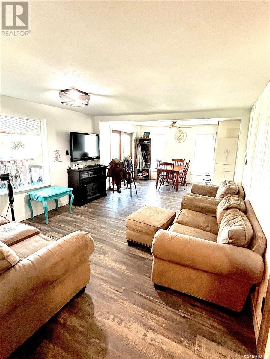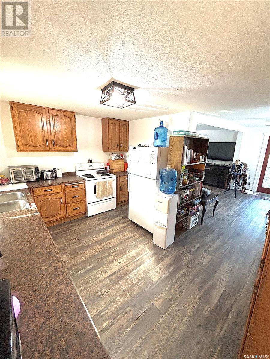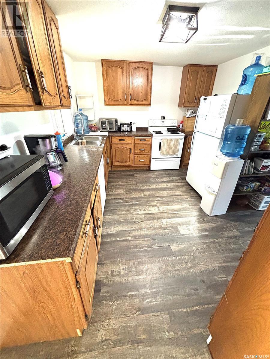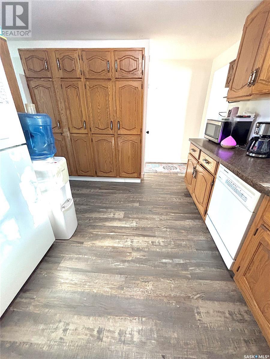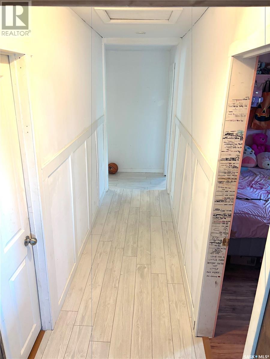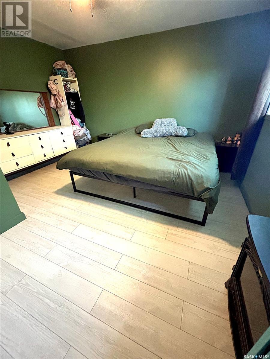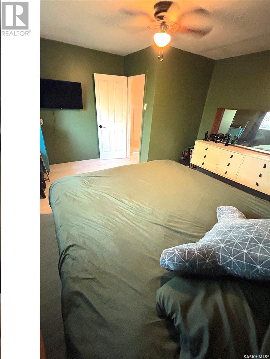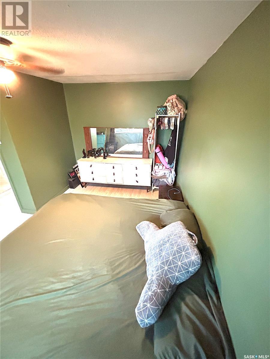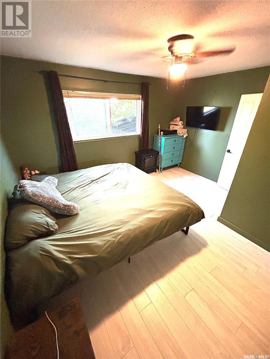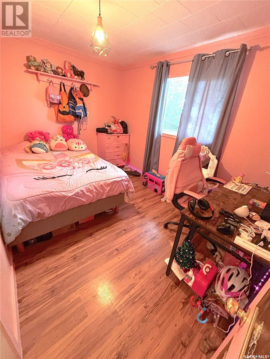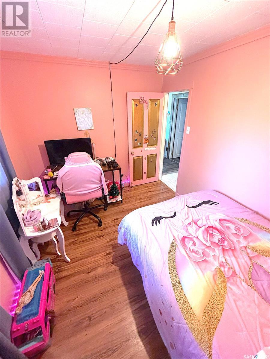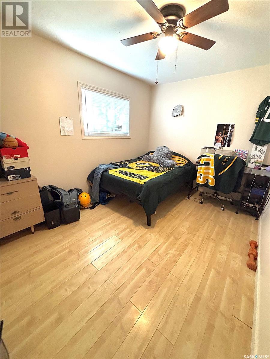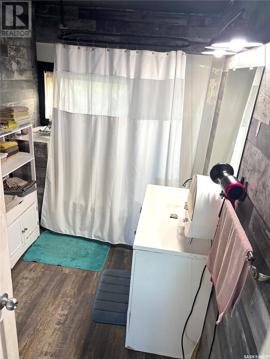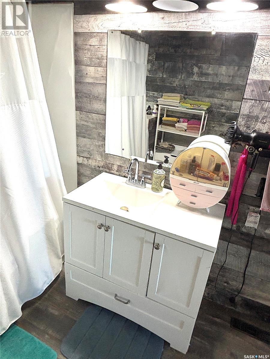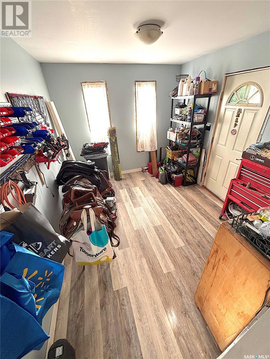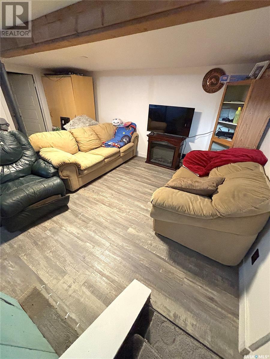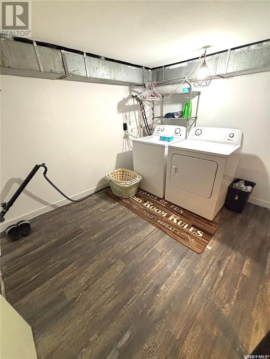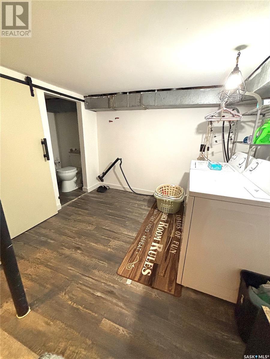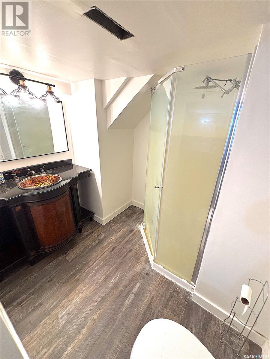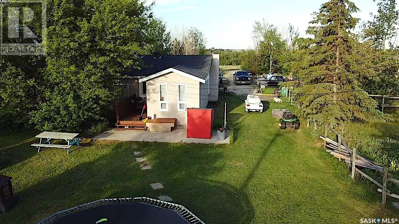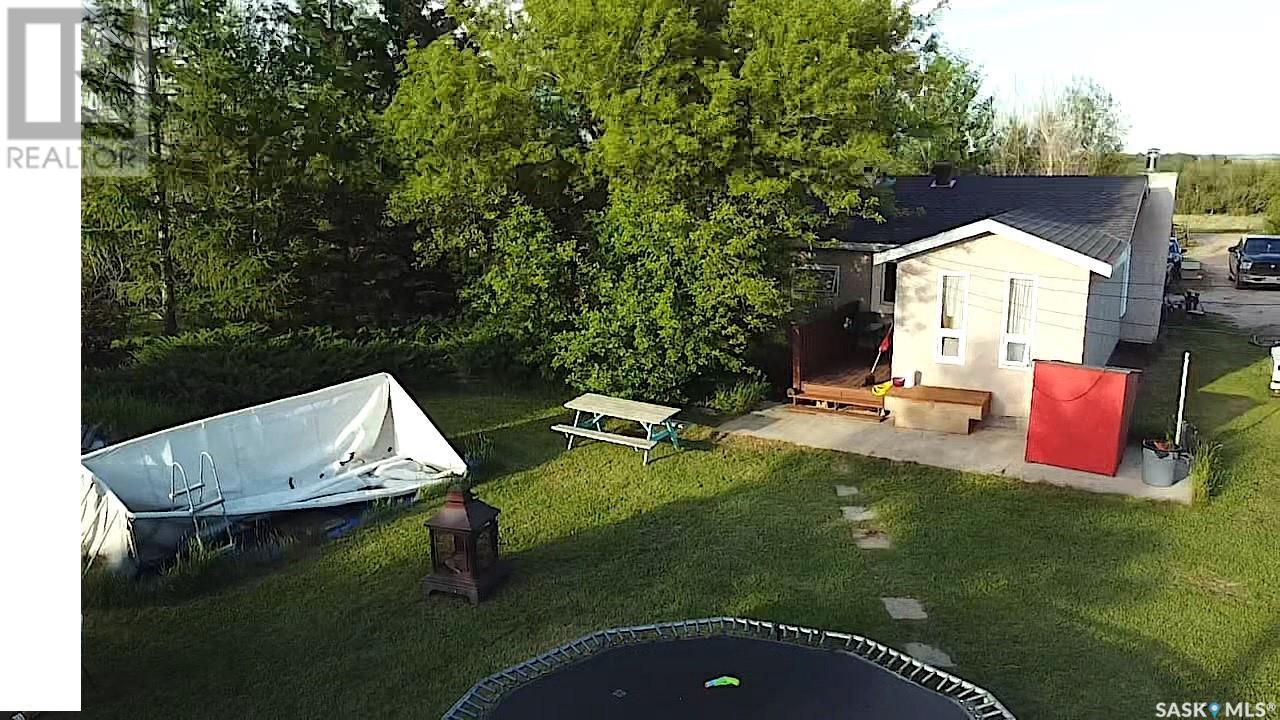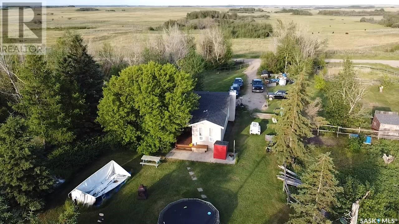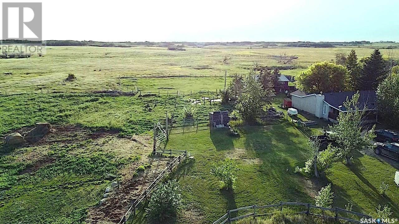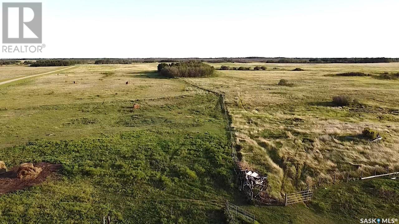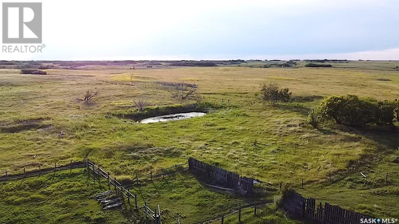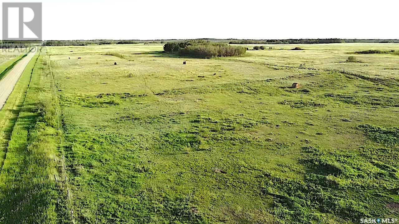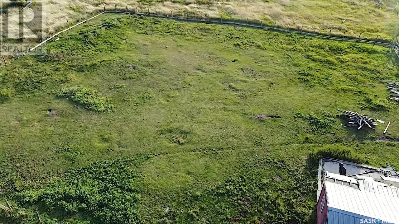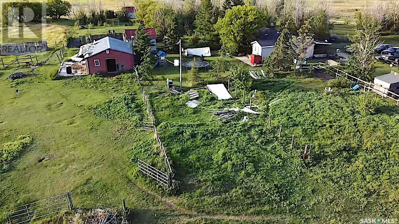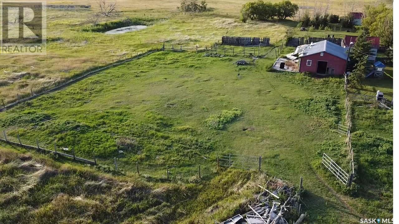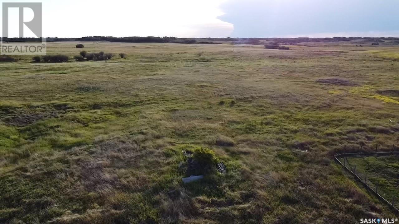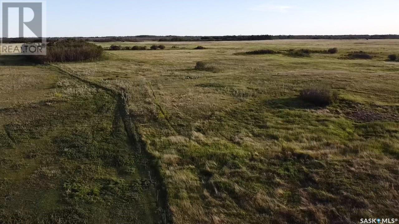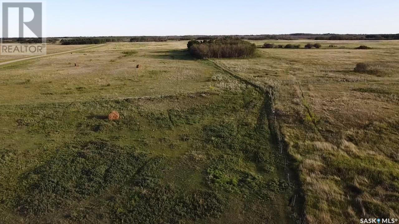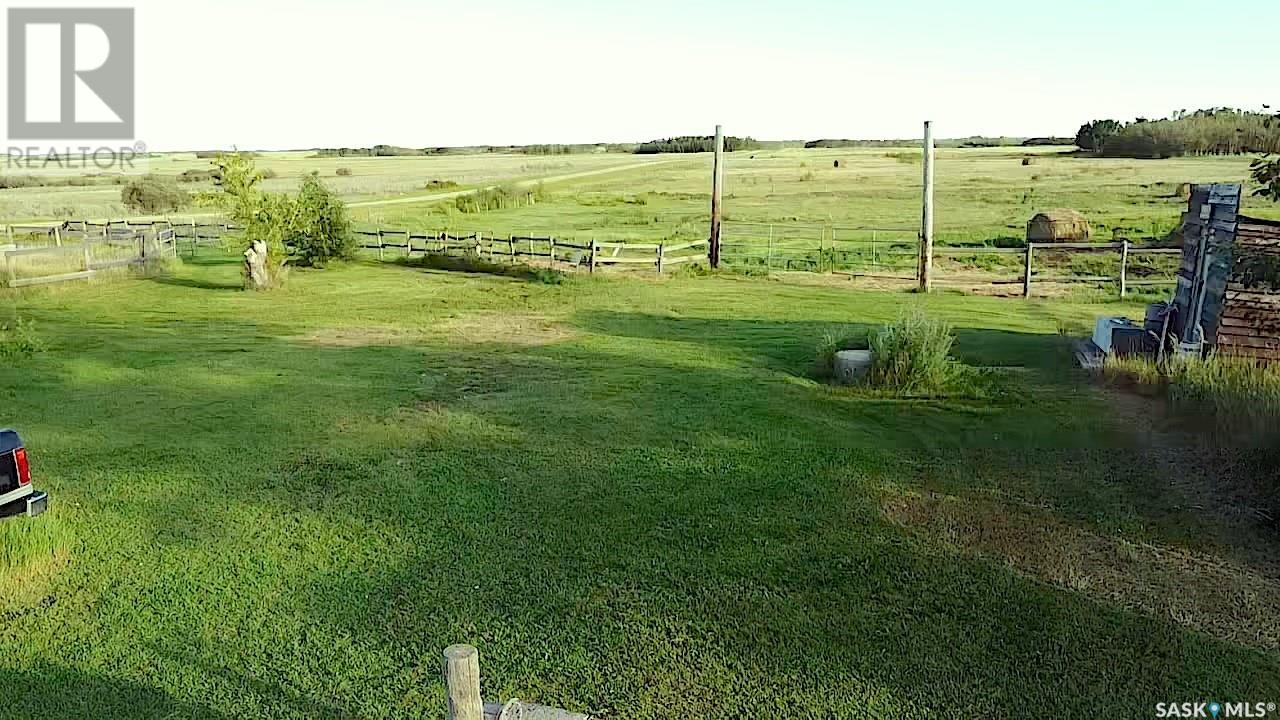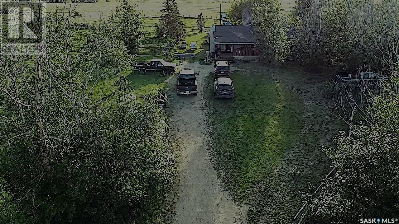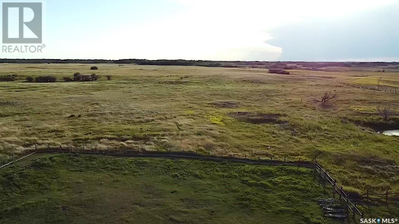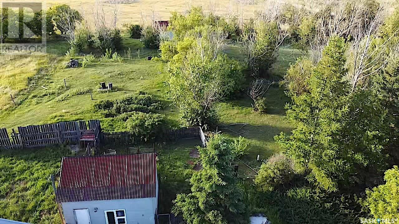4 Bedroom
2 Bathroom
1280 sqft
Bungalow
Forced Air
Acreage
Lawn
$349,900
Amazing opportunity to enjoy peaceful living on 160 acres of land just minutes outside of Biggar! Nestled in the country this property is perfect for someone looking to enjoy the quiet acreage life with Biggar amenities close by. When you step into this home you are greeted with an open living room/dining room space, perfect for hosting guests! Down the hall you will find four large bedrooms making this the perfect home for a growing family. Off of the dining room is your kitchen with a window overlooking the beautiful backyard! Heading downstairs you will find additional living room space perfect for relaxing, along with laundry & a 3 piece bathroom. Step outside and look out over the 160 acres of freedom! There is a well manicured back yard ideal for the family to relax, followed by open land waiting to be explored! Just minutes from Biggar and 1 hour from Saskatoon this property is perfect for someone looking for more freedom but still close to amenities and a short commute to the city. Do not miss your opportunity to view this amazing property! Contact your agent today to set up a private showing! (id:51699)
Property Details
|
MLS® Number
|
SK011853 |
|
Property Type
|
Single Family |
|
Features
|
Acreage, Treed, Rolling |
|
Structure
|
Deck |
Building
|
Bathroom Total
|
2 |
|
Bedrooms Total
|
4 |
|
Appliances
|
Washer, Refrigerator, Dishwasher, Dryer, Stove |
|
Architectural Style
|
Bungalow |
|
Basement Development
|
Finished |
|
Basement Type
|
Full (finished) |
|
Constructed Date
|
1980 |
|
Heating Fuel
|
Oil |
|
Heating Type
|
Forced Air |
|
Stories Total
|
1 |
|
Size Interior
|
1280 Sqft |
|
Type
|
House |
Parking
|
None
|
|
|
Gravel
|
|
|
Parking Space(s)
|
5 |
Land
|
Acreage
|
Yes |
|
Fence Type
|
Fence, Partially Fenced |
|
Landscape Features
|
Lawn |
|
Size Irregular
|
160.00 |
|
Size Total
|
160 Ac |
|
Size Total Text
|
160 Ac |
Rooms
| Level |
Type |
Length |
Width |
Dimensions |
|
Basement |
3pc Bathroom |
8 ft |
4 ft |
8 ft x 4 ft |
|
Basement |
Laundry Room |
9 ft ,3 in |
8 ft ,5 in |
9 ft ,3 in x 8 ft ,5 in |
|
Basement |
Family Room |
13 ft |
16 ft ,5 in |
13 ft x 16 ft ,5 in |
|
Basement |
Other |
22 ft |
4 ft |
22 ft x 4 ft |
|
Main Level |
Enclosed Porch |
11 ft |
9 ft |
11 ft x 9 ft |
|
Main Level |
Living Room |
12 ft ,5 in |
13 ft ,5 in |
12 ft ,5 in x 13 ft ,5 in |
|
Main Level |
Primary Bedroom |
13 ft ,4 in |
13 ft ,8 in |
13 ft ,4 in x 13 ft ,8 in |
|
Main Level |
Bedroom |
13 ft ,4 in |
8 ft ,10 in |
13 ft ,4 in x 8 ft ,10 in |
|
Main Level |
Bedroom |
11 ft ,6 in |
8 ft ,3 in |
11 ft ,6 in x 8 ft ,3 in |
|
Main Level |
Bedroom |
11 ft ,9 in |
10 ft ,7 in |
11 ft ,9 in x 10 ft ,7 in |
|
Main Level |
Dining Room |
12 ft |
9 ft ,5 in |
12 ft x 9 ft ,5 in |
|
Main Level |
Kitchen |
13 ft |
10 ft |
13 ft x 10 ft |
|
Main Level |
4pc Bathroom |
10 ft |
6 ft ,5 in |
10 ft x 6 ft ,5 in |
https://www.realtor.ca/real-estate/28571269/kreller-acreage-biggar-rm-no-347

