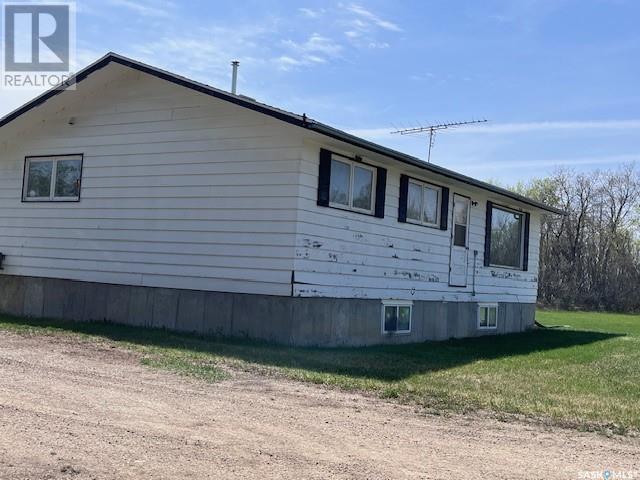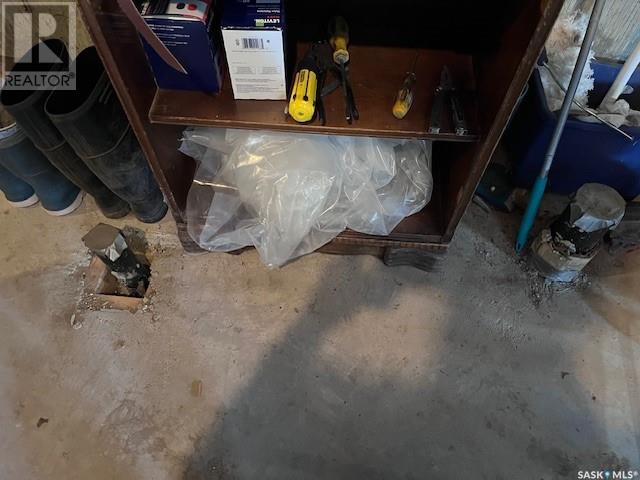3 Bedroom
1 Bathroom
1040 sqft
Bungalow
Forced Air
Acreage
Lawn
$209,000
Peaceful Country life style. Located just4 miles south of highway 41 on the 368. 13 minutes to Melfort or St. Brieux. This property is situated in the Melfort School attendence area for bus pick up to Melfort. This 10 acre yard site was just subdivided in 2024. The 1040 sq ft bungalow was built in 1968 and moved onto a new concrete basement in 1997. There are 3 bedrooms and 1 bath on the main floor with jacuzzi tub and rough in plumbing for a second bath in the basement. The basement is open ready to be developed. The interior of the house was freshly painted in 2025 along with new vinyl plank flooring in all rooms but the bathroom and kitchen in 2025. There is a large farm house style kitchen and dining room for family get togethers. Natural gas forced air furnace and water heater. Water supply is a 60 to 70 foot deep well. 100 amp service. Water softner and Iron remover are included. Small John Deere tractor can be purchased separetely. (id:51699)
Property Details
|
MLS® Number
|
SK005500 |
|
Property Type
|
Single Family |
|
Community Features
|
School Bus |
|
Features
|
Acreage, Treed, Rolling, Rectangular, Sump Pump |
Building
|
Bathroom Total
|
1 |
|
Bedrooms Total
|
3 |
|
Appliances
|
Washer, Refrigerator, Dishwasher, Dryer, Freezer, Hood Fan, Storage Shed, Stove |
|
Architectural Style
|
Bungalow |
|
Basement Development
|
Unfinished |
|
Basement Type
|
Full (unfinished) |
|
Constructed Date
|
1968 |
|
Heating Fuel
|
Natural Gas |
|
Heating Type
|
Forced Air |
|
Stories Total
|
1 |
|
Size Interior
|
1040 Sqft |
|
Type
|
House |
Parking
|
None
|
|
|
Gravel
|
|
|
Parking Space(s)
|
6 |
Land
|
Acreage
|
Yes |
|
Landscape Features
|
Lawn |
|
Size Frontage
|
170 Ft |
|
Size Irregular
|
10.00 |
|
Size Total
|
10 Ac |
|
Size Total Text
|
10 Ac |
Rooms
| Level |
Type |
Length |
Width |
Dimensions |
|
Main Level |
Kitchen/dining Room |
17 ft ,7 in |
13 ft |
17 ft ,7 in x 13 ft |
|
Main Level |
Living Room |
18 ft ,2 in |
12 ft ,5 in |
18 ft ,2 in x 12 ft ,5 in |
|
Main Level |
4pc Bathroom |
10 ft ,9 in |
8 ft |
10 ft ,9 in x 8 ft |
|
Main Level |
Primary Bedroom |
11 ft ,5 in |
10 ft ,3 in |
11 ft ,5 in x 10 ft ,3 in |
|
Main Level |
Bedroom |
10 ft ,5 in |
9 ft ,3 in |
10 ft ,5 in x 9 ft ,3 in |
|
Main Level |
Bedroom |
10 ft ,6 in |
8 ft ,4 in |
10 ft ,6 in x 8 ft ,4 in |
https://www.realtor.ca/real-estate/28297956/kruger-acreage-fletts-springs-rm-no-429






















