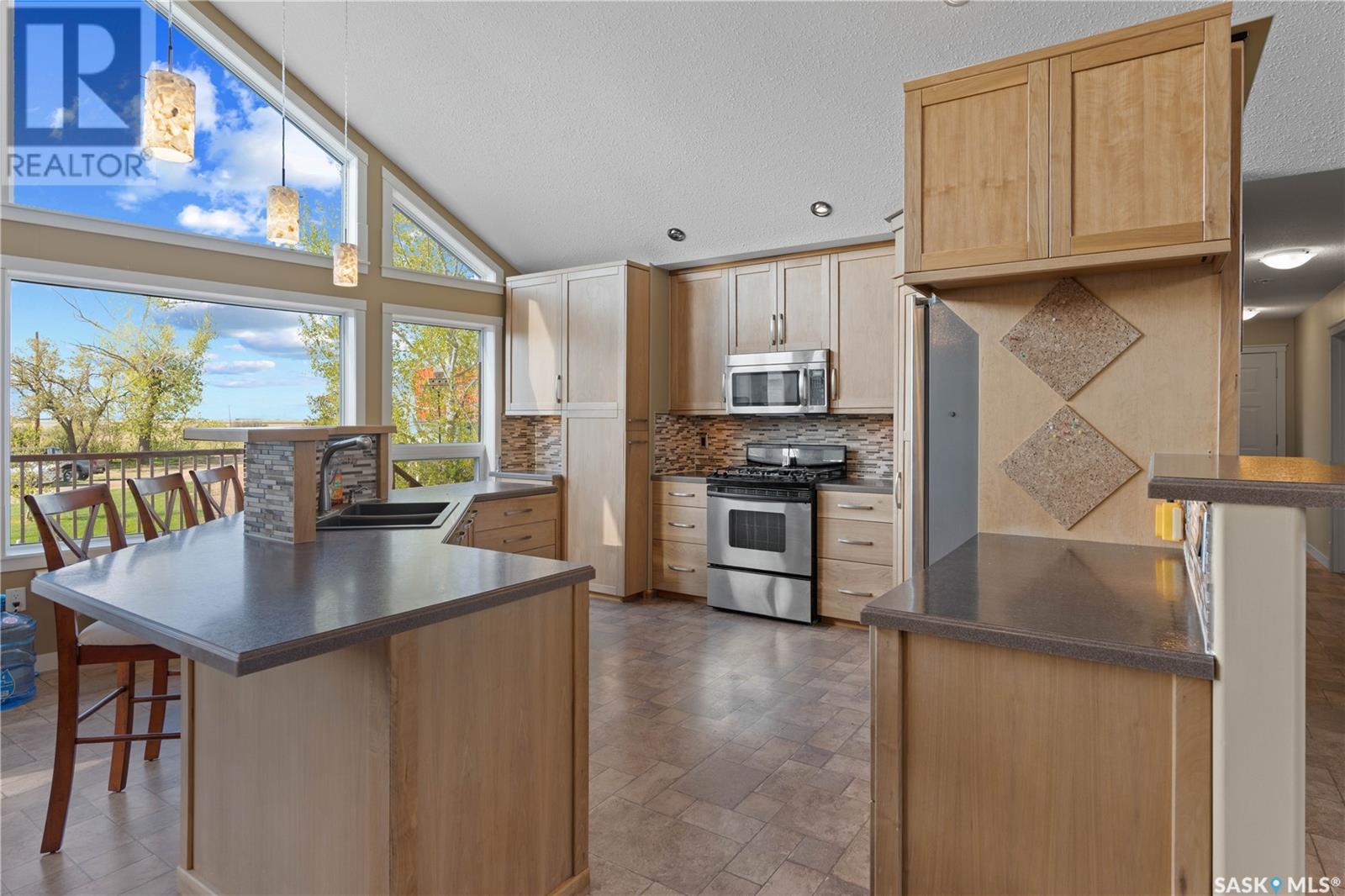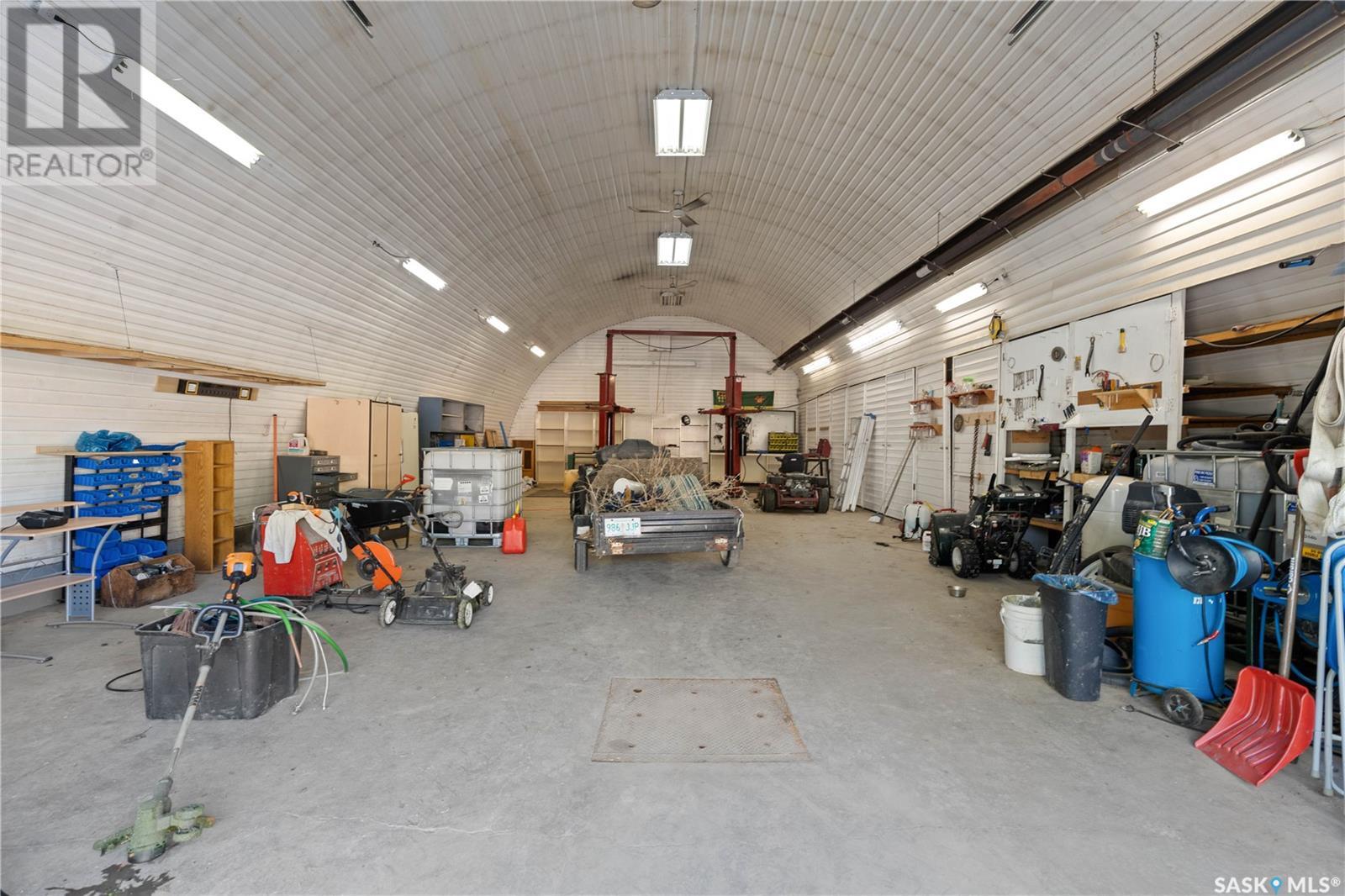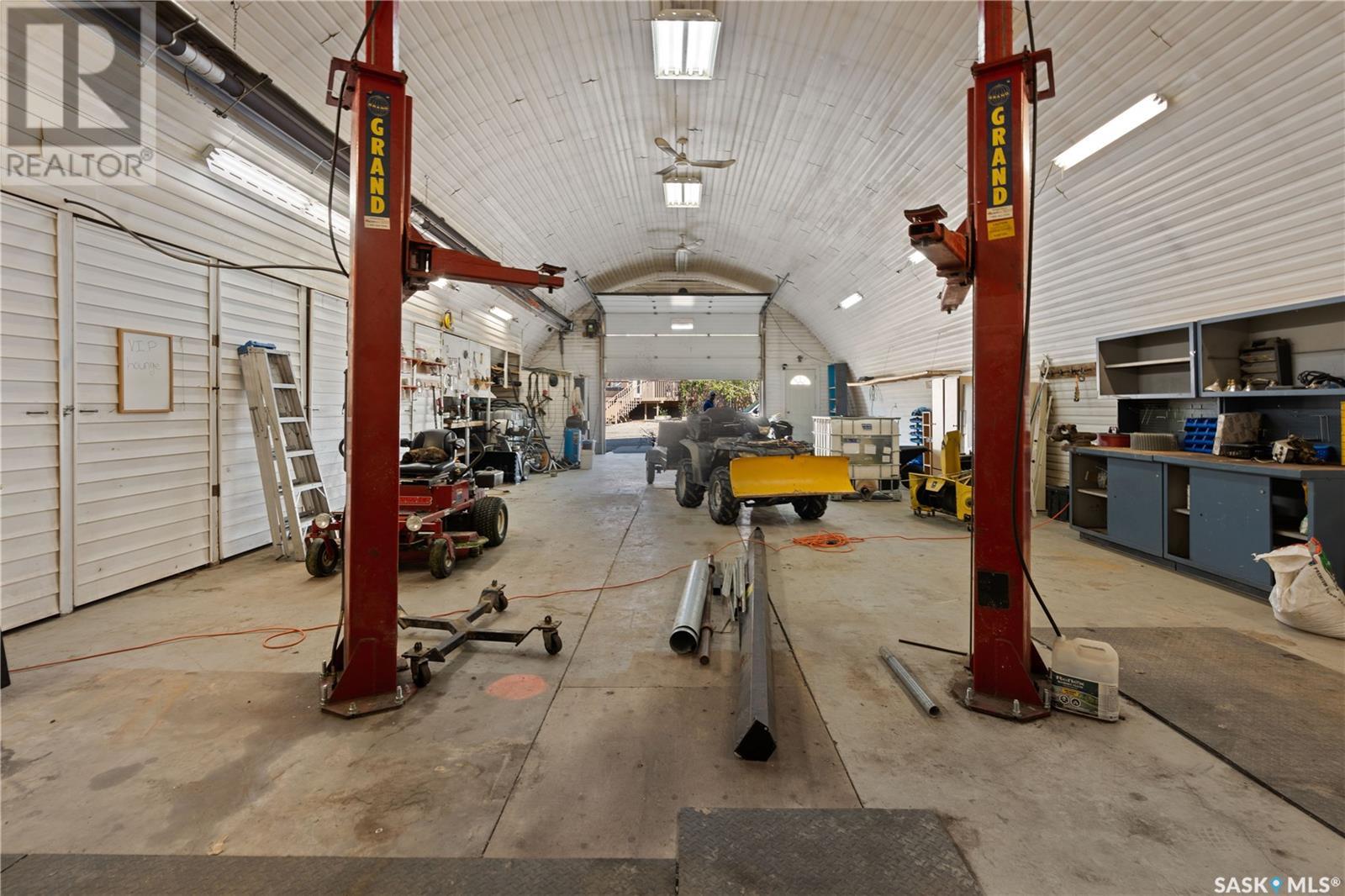3 Bedroom
2 Bathroom
2112 sqft
Raised Bungalow
Fireplace
Central Air Conditioning, Air Exchanger
Forced Air, Hot Water, In Floor Heating
Acreage
Lawn, Garden Area
$789,000
Step into a piece of country paradise! Only a 1/4 mile off the highway and less than 15 minutes to the city, lies a magnificent 4.5 acres and a place you can truly call home. As soon as you enter the property, you’ll feel relaxed and at ease. A spacious, open concept kitchen and living room greet you as walk through the front doors. The massive deck and hot tub seamlessly flow off the kitchen. Perfect for enjoying those starry sky nights any time of year. After some well deserved rest, you’ll retire to the living room for a night of blockbuster films enhanced with surround sound and a gas fireplace to keep you warm & cozy during those cold winter nights. Making your way to the master bedroom, you are greeted with yet another gas-burning fireplace and projector screen! The entertainment options are endless. Accompanying the master bedroom is a walk-in closet and 6-piece bathroom. His and hers sinks, a full shower and tub, and a separate steam shower to unwind after a long day of work. As you go down the hall, there are two more bedrooms, a 4 piece bathroom, and laundry room. Downstairs, you’ll have plenty of space to develop for your growing family or the option of converting the basement into a mortgage-helper suite with its private entrance! Outside, there are two double car garages and a 32x60 heated shop for all your toys. The shop also comes with a hoist, floor drain, and an abundance of storage. Perfect for the guy who likes to tinker. On the other side of the yard is another house where you can keep your in-laws or be used as another mortgage helper! Other amenities include: chicken coop, shed, garden space, fenced in area for animals, and a pond all wrapped around a mature shelter belt, shielding you from those unforgiving, prairie winds. Plenty of thought, care, and attention to detail was put into the house and land. It’s now looking for its new owners to love and care for this special place. Call a Realtor® for a private showing! (id:51699)
Property Details
|
MLS® Number
|
SK006873 |
|
Property Type
|
Single Family |
|
Features
|
Acreage, Treed, Sump Pump |
|
Structure
|
Deck |
Building
|
Bathroom Total
|
2 |
|
Bedrooms Total
|
3 |
|
Appliances
|
Washer, Refrigerator, Dishwasher, Dryer, Microwave, Window Coverings, Central Vacuum - Roughed In, Storage Shed, Stove |
|
Architectural Style
|
Raised Bungalow |
|
Basement Development
|
Partially Finished |
|
Basement Type
|
Full (partially Finished) |
|
Constructed Date
|
2010 |
|
Cooling Type
|
Central Air Conditioning, Air Exchanger |
|
Fireplace Fuel
|
Gas |
|
Fireplace Present
|
Yes |
|
Fireplace Type
|
Conventional |
|
Heating Fuel
|
Natural Gas |
|
Heating Type
|
Forced Air, Hot Water, In Floor Heating |
|
Stories Total
|
1 |
|
Size Interior
|
2112 Sqft |
|
Type
|
House |
Parking
|
Detached Garage
|
|
|
Gravel
|
|
|
Parking Space(s)
|
10 |
Land
|
Acreage
|
Yes |
|
Fence Type
|
Fence |
|
Landscape Features
|
Lawn, Garden Area |
|
Size Irregular
|
4.51 |
|
Size Total
|
4.51 Ac |
|
Size Total Text
|
4.51 Ac |
Rooms
| Level |
Type |
Length |
Width |
Dimensions |
|
Main Level |
Kitchen |
|
|
16'0 x 14'0 |
|
Main Level |
Dining Room |
|
|
11'5 x 11'5 |
|
Main Level |
Primary Bedroom |
|
|
16'2 x 19'8 |
|
Main Level |
5pc Ensuite Bath |
|
|
5'9 x 10'7 |
|
Main Level |
Bedroom |
|
|
11'11 x 9'7 |
|
Main Level |
Bedroom |
|
|
11'11 x 9'7 |
|
Main Level |
4pc Bathroom |
|
|
10'3 x 7'7 |
|
Main Level |
Laundry Room |
|
|
10'2 x 9'5 |
|
Main Level |
Living Room |
|
|
22'10 x 17'6 |
https://www.realtor.ca/real-estate/28356815/kuz-acreage-kronau






































