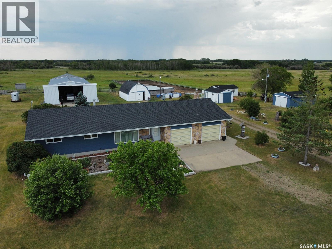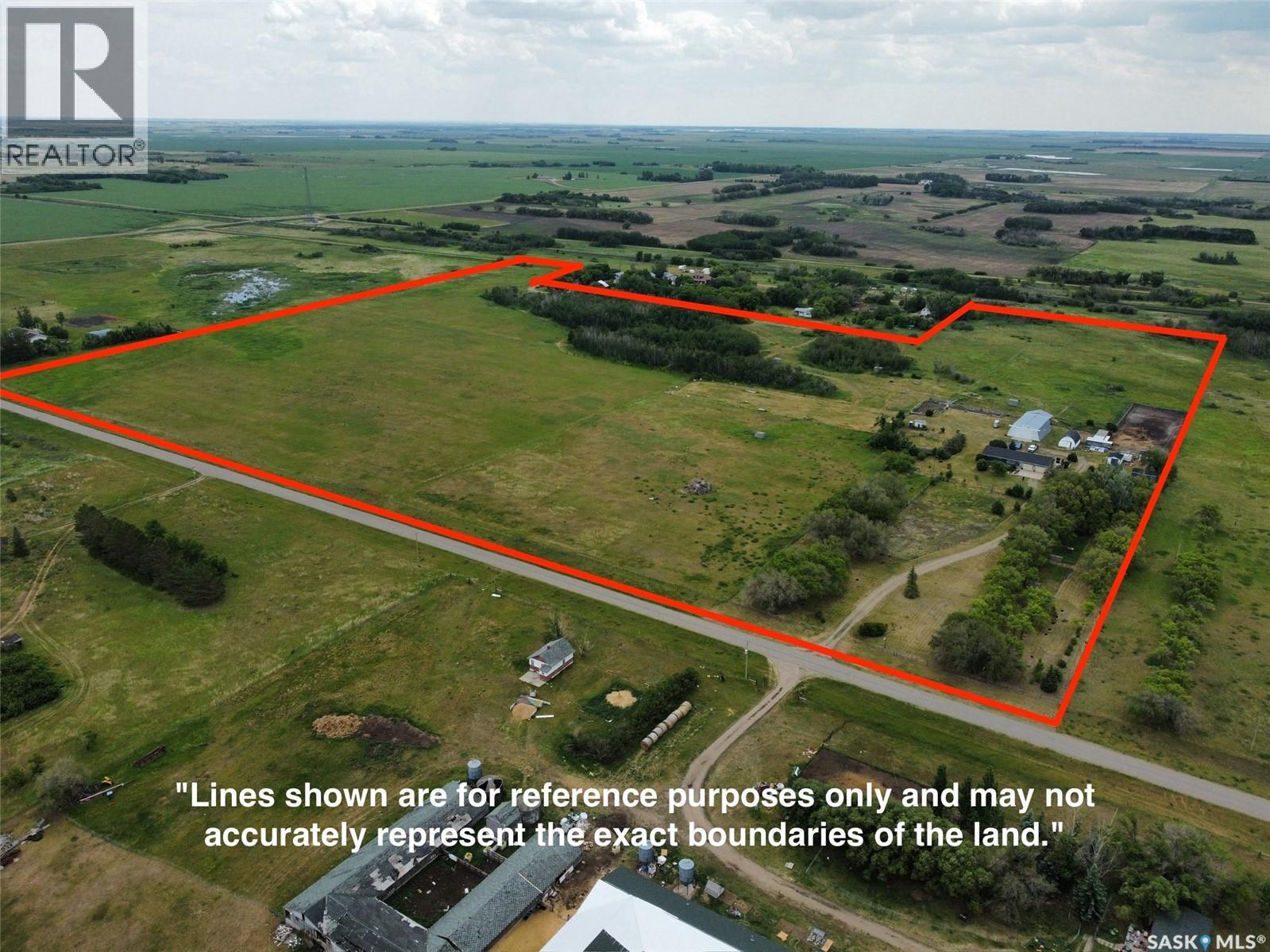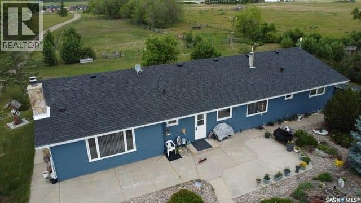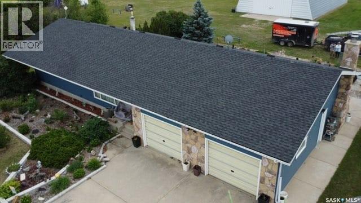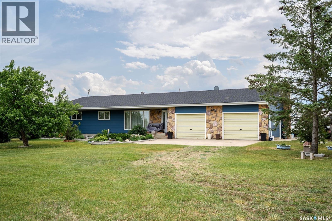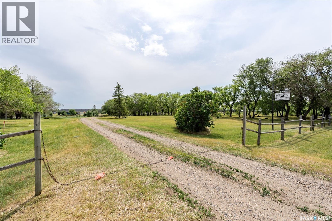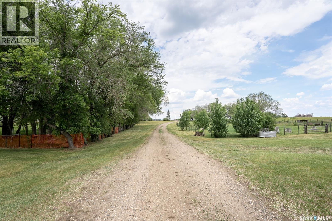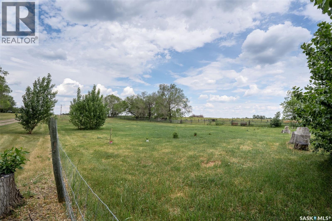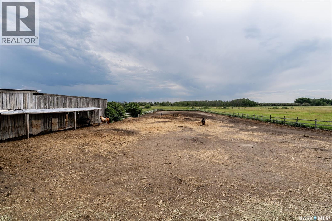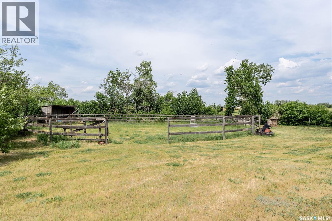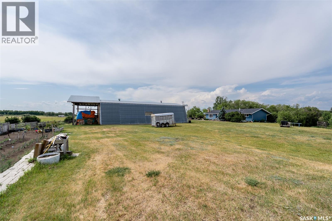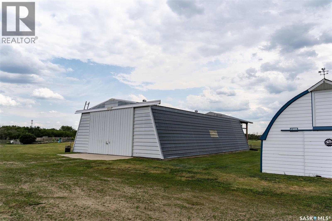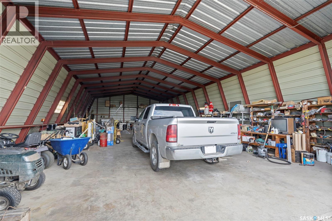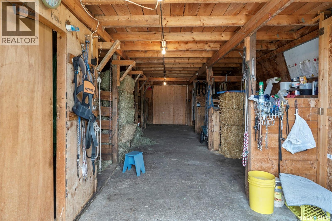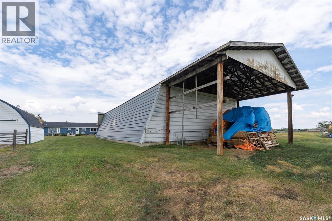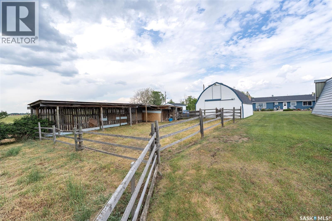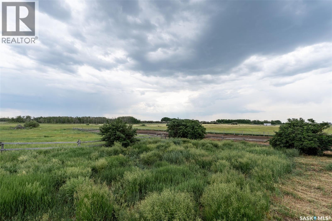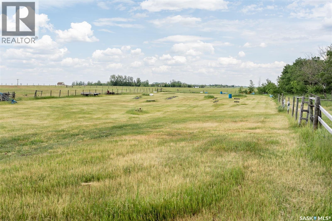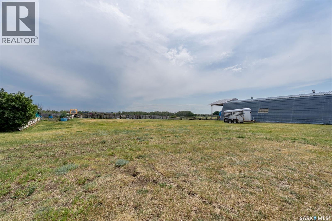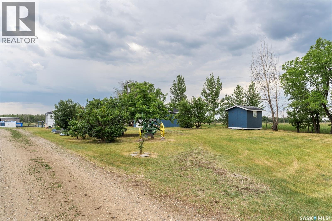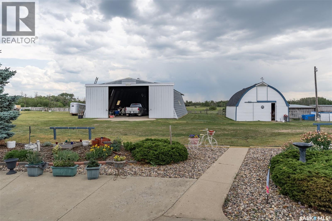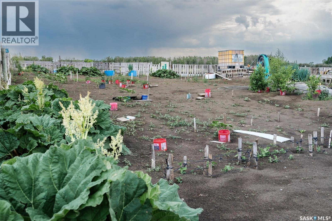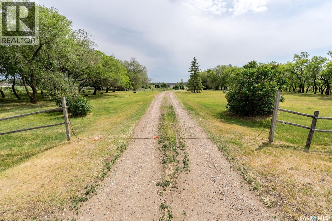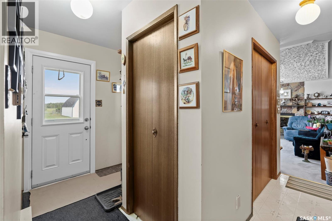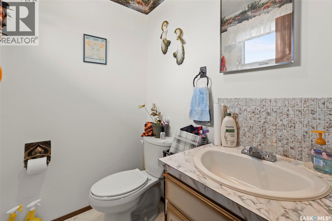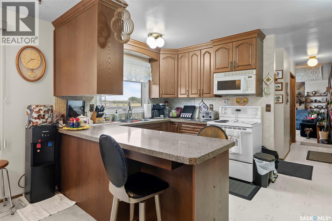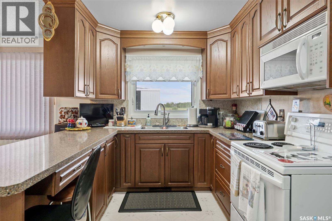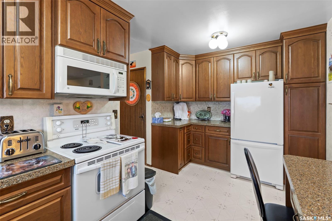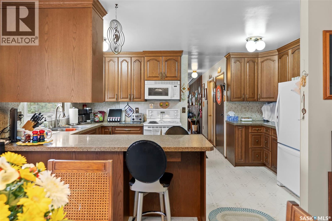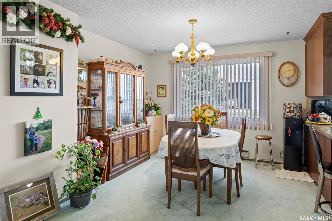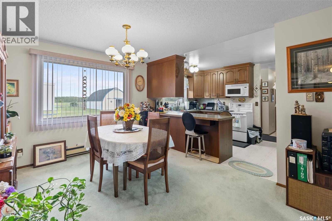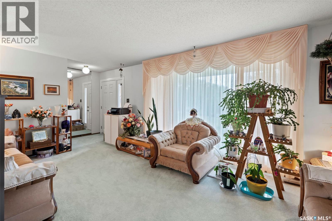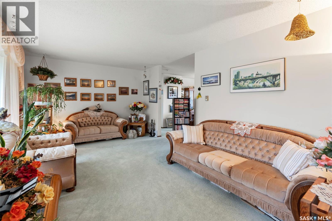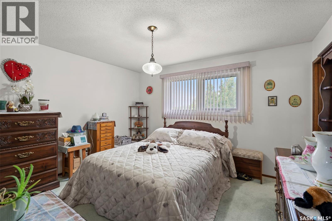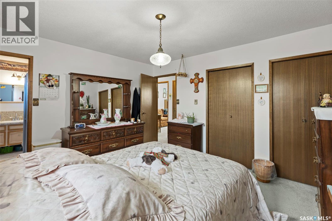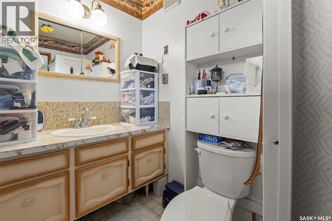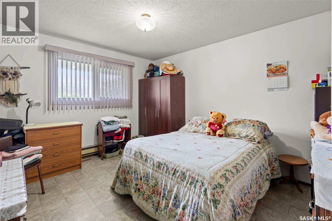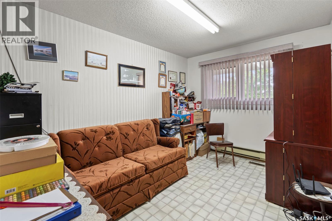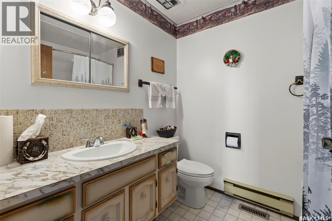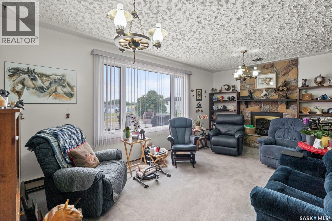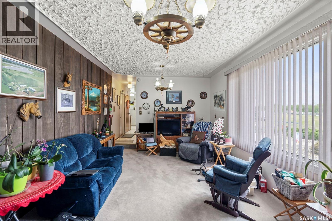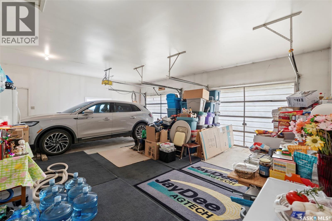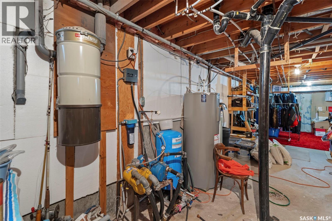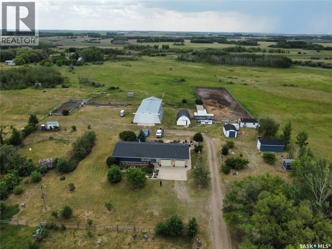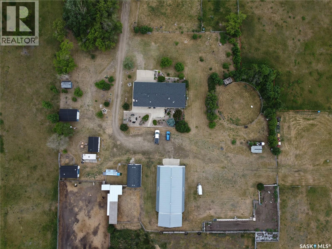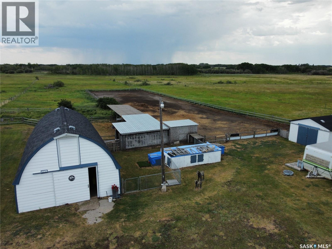3 Bedroom
3 Bathroom
1617 sqft
Bungalow
Fireplace
Central Air Conditioning
Acreage
$765,000
Private 55.92-Acre Retreat minutes from Saskatoon, Fully on PAVEMENT! This exceptional 55.92-acre property offers the perfect balance of space, privacy, and convenience, located just minutes from Saskatoon with pavement right to your driveway. No gravel roads, just smooth access year round. Set well back from the road, the 1,617 sq ft bungalow is surrounded by open skies and mature trees, with pride of ownership evident throughout. Bright, spacious, and move-in ready, it’s a peaceful place to call home. Perfect for horse enthusiasts or hobby farmers, the property includes a 40' x 66' Quonset with concrete floor, 2 barn's ,2 sheds, Welding Shop ,Multiple animal shelters in the pastures. Tack Shop and a round pen for all your horse needs. The land is fenced and cross-fenced, featuring two water bowls, a large garden, and a beautifully treed section with a private walking trail. A rare opportunity to enjoy acreage living with room to roam offering peace, functionality, and quick access to all Saskatoon amenities. (id:51699)
Property Details
|
MLS® Number
|
SK009873 |
|
Property Type
|
Single Family |
|
Community Features
|
School Bus |
|
Features
|
Acreage, Irregular Lot Size |
Building
|
Bathroom Total
|
3 |
|
Bedrooms Total
|
3 |
|
Appliances
|
Washer, Refrigerator, Dryer, Microwave, Window Coverings, Storage Shed, Stove |
|
Architectural Style
|
Bungalow |
|
Basement Development
|
Unfinished |
|
Basement Type
|
Full (unfinished) |
|
Constructed Date
|
1973 |
|
Cooling Type
|
Central Air Conditioning |
|
Fireplace Fuel
|
Wood |
|
Fireplace Present
|
Yes |
|
Fireplace Type
|
Conventional |
|
Heating Fuel
|
Electric |
|
Stories Total
|
1 |
|
Size Interior
|
1617 Sqft |
|
Type
|
House |
Parking
|
Attached Garage
|
|
|
Gravel
|
|
|
Parking Space(s)
|
10 |
Land
|
Acreage
|
Yes |
|
Fence Type
|
Fence |
|
Size Irregular
|
55.92 |
|
Size Total
|
55.92 Ac |
|
Size Total Text
|
55.92 Ac |
Rooms
| Level |
Type |
Length |
Width |
Dimensions |
|
Main Level |
Kitchen |
14 ft ,11 in |
9 ft |
14 ft ,11 in x 9 ft |
|
Main Level |
Dining Room |
14 ft ,11 in |
11 ft |
14 ft ,11 in x 11 ft |
|
Main Level |
Living Room |
12 ft |
19 ft |
12 ft x 19 ft |
|
Main Level |
Primary Bedroom |
11 ft ,8 in |
13 ft |
11 ft ,8 in x 13 ft |
|
Main Level |
Bedroom |
12 ft |
11 ft |
12 ft x 11 ft |
|
Main Level |
Bedroom |
12 ft |
9 ft |
12 ft x 9 ft |
|
Main Level |
Family Room |
12 ft |
20 ft |
12 ft x 20 ft |
|
Main Level |
3pc Ensuite Bath |
4 ft ,10 in |
8 ft |
4 ft ,10 in x 8 ft |
|
Main Level |
4pc Bathroom |
7 ft ,11 in |
6 ft ,5 in |
7 ft ,11 in x 6 ft ,5 in |
|
Main Level |
2pc Bathroom |
4 ft ,3 in |
5 ft ,5 in |
4 ft ,3 in x 5 ft ,5 in |
https://www.realtor.ca/real-estate/28487793/labelle-acreage-vanscoy-rm-no-345

