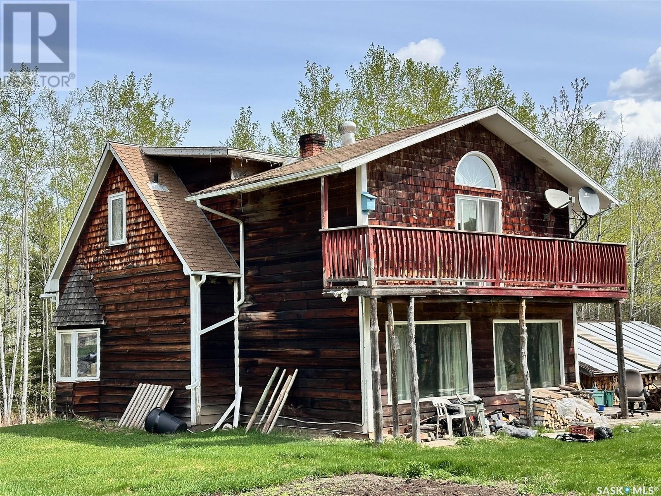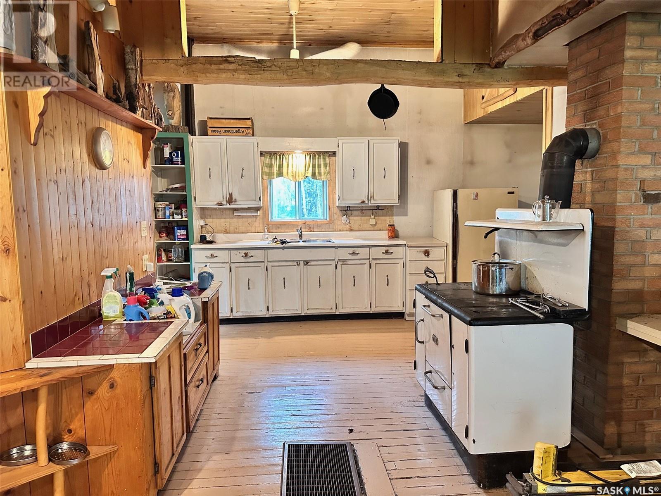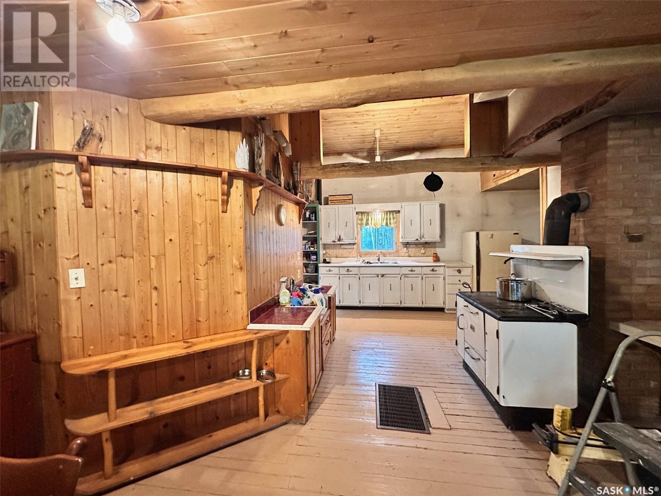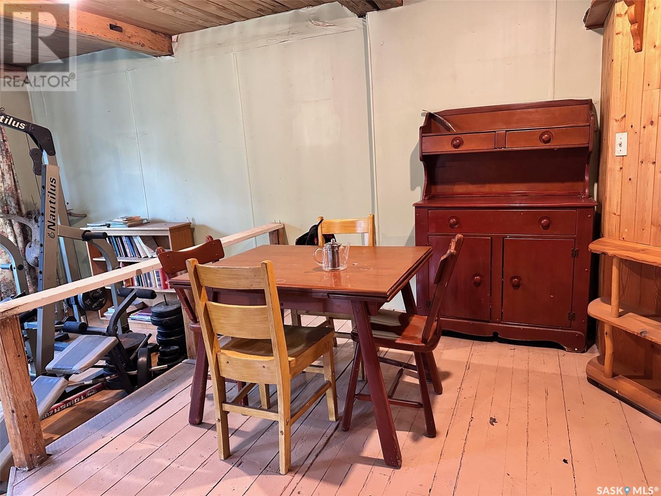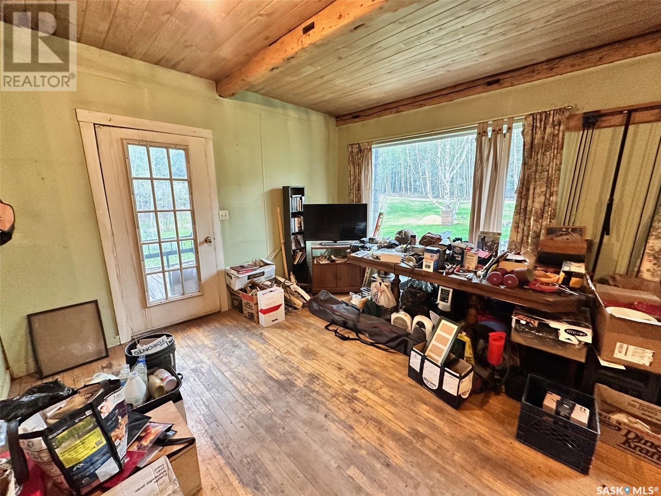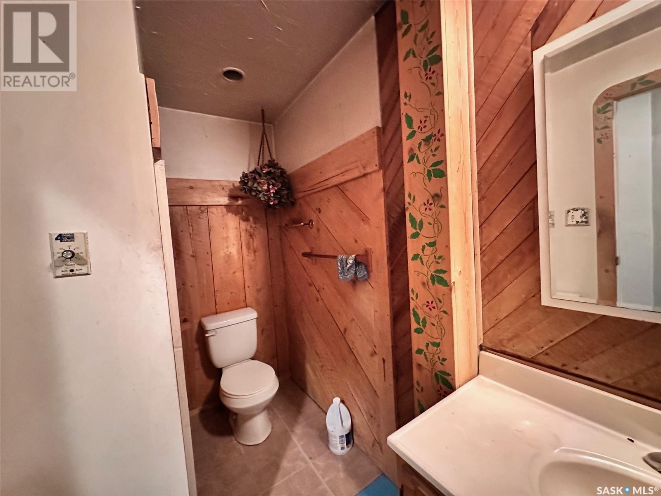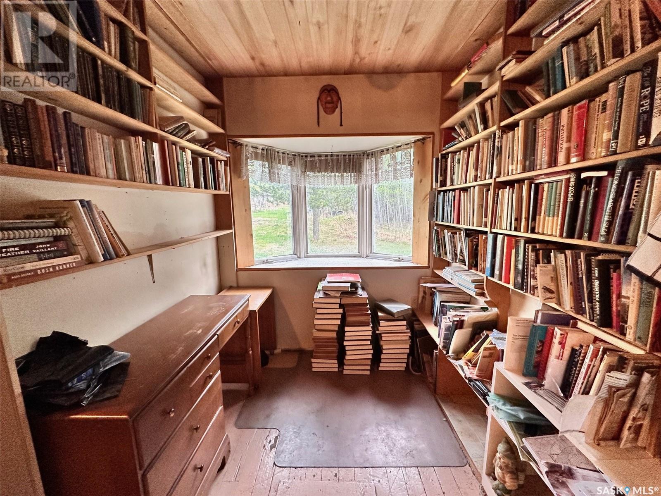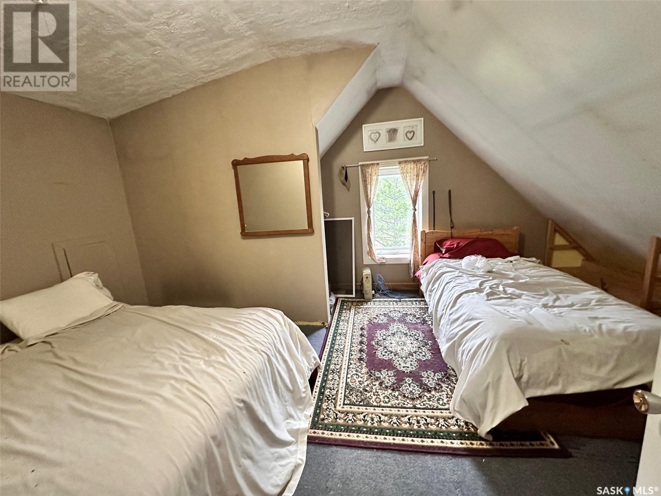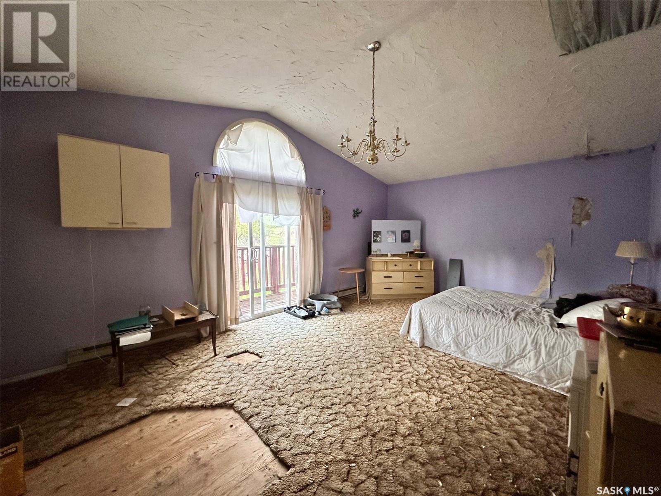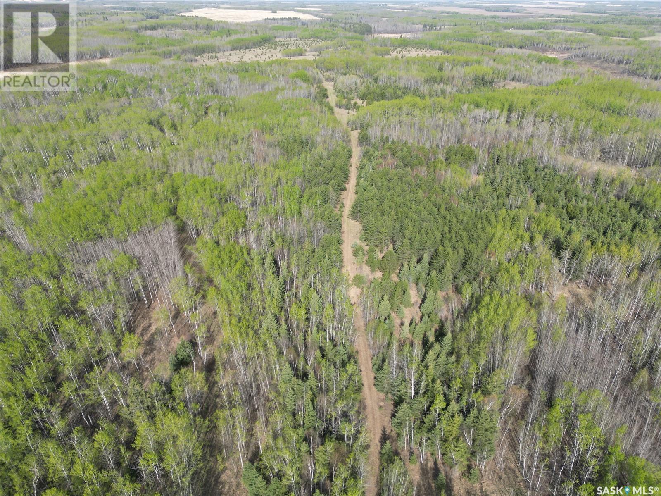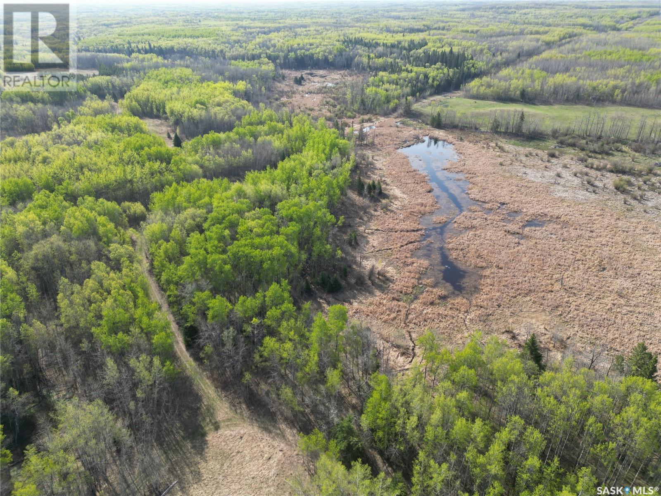2 Bedroom
1 Bathroom
2312 sqft
2 Level
Baseboard Heaters
Acreage
Lawn, Garden Area
$260,000
What started out as the Lonesome Pine school house has become a rustic oasis sitting on a quarter of land that is all nature. A healthy addition creates great square footage inside, with many unique spaces in a relaxing and open layout. The main floor offers a vast living room and a dining room that blends with the kitchen. A library nook off the kitchen is a sunny place to sit and read or watch nature right outside your window. Upstairs there is a massive primary bedroom with a door to the balcony overlooking the lawn and apple trees. A second bedroom lies just beyond the bonus room and is spacious enough for two beds. This property is dedicated to nature, with many trails for walking, snowshoeing or cross-country skiing. If you don’t mind moose tracks on the driveway and you enjoy being off the beaten path in your own little world, this is the place for you. There is a Nature Conservancy easement registered on title, ensuring that no further development will disturb the natural surroundings. The current garden has been maintained regularly and hosts many perennials and even a domestic Saskatoon bush. There are functional outbuildings, one of which was originally planned as a greenhouse. Call a Realtor® and visit today. (id:51699)
Property Details
|
MLS® Number
|
SK005682 |
|
Property Type
|
Single Family |
|
Community Features
|
School Bus |
|
Features
|
Acreage, Treed, Irregular Lot Size, Rolling, Balcony, Sump Pump |
|
Structure
|
Deck |
Building
|
Bathroom Total
|
1 |
|
Bedrooms Total
|
2 |
|
Architectural Style
|
2 Level |
|
Basement Development
|
Not Applicable |
|
Basement Type
|
Cellar (not Applicable) |
|
Constructed Date
|
1946 |
|
Heating Fuel
|
Wood |
|
Heating Type
|
Baseboard Heaters |
|
Stories Total
|
2 |
|
Size Interior
|
2312 Sqft |
|
Type
|
House |
Parking
|
None
|
|
|
Gravel
|
|
|
Parking Space(s)
|
6 |
Land
|
Acreage
|
Yes |
|
Fence Type
|
Fence, Partially Fenced |
|
Landscape Features
|
Lawn, Garden Area |
|
Size Irregular
|
159.49 |
|
Size Total
|
159.49 Ac |
|
Size Total Text
|
159.49 Ac |
Rooms
| Level |
Type |
Length |
Width |
Dimensions |
|
Second Level |
Bedroom |
21 ft ,8 in |
13 ft ,5 in |
21 ft ,8 in x 13 ft ,5 in |
|
Second Level |
Bedroom |
13 ft ,1 in |
11 ft ,7 in |
13 ft ,1 in x 11 ft ,7 in |
|
Second Level |
Bonus Room |
11 ft ,8 in |
7 ft ,6 in |
11 ft ,8 in x 7 ft ,6 in |
|
Main Level |
Dining Room |
8 ft ,2 in |
15 ft ,11 in |
8 ft ,2 in x 15 ft ,11 in |
|
Main Level |
Kitchen |
12 ft ,2 in |
10 ft ,11 in |
12 ft ,2 in x 10 ft ,11 in |
|
Main Level |
Living Room |
9 ft ,4 in |
21 ft ,8 in |
9 ft ,4 in x 21 ft ,8 in |
|
Main Level |
4pc Bathroom |
11 ft ,3 in |
5 ft ,1 in |
11 ft ,3 in x 5 ft ,1 in |
|
Main Level |
Dining Nook |
8 ft ,3 in |
6 ft ,3 in |
8 ft ,3 in x 6 ft ,3 in |
https://www.realtor.ca/real-estate/28304746/lalonde-quarter-spiritwood-rm-no-496

