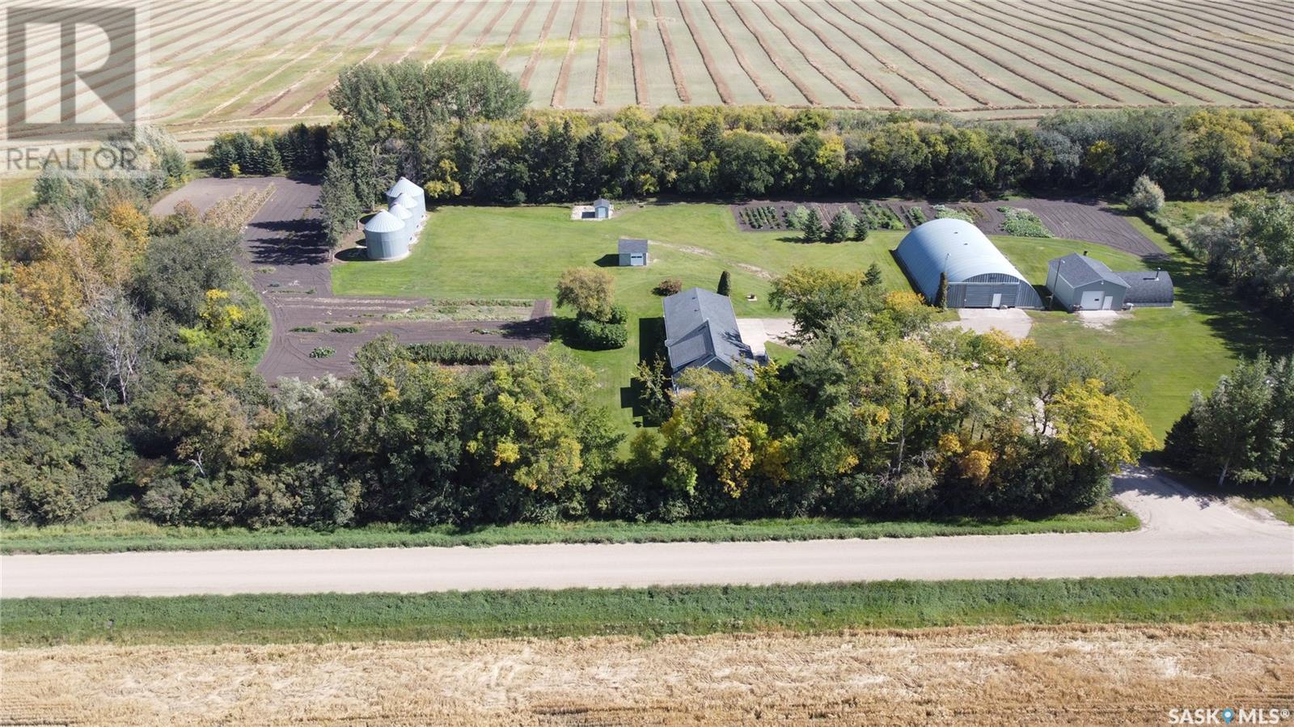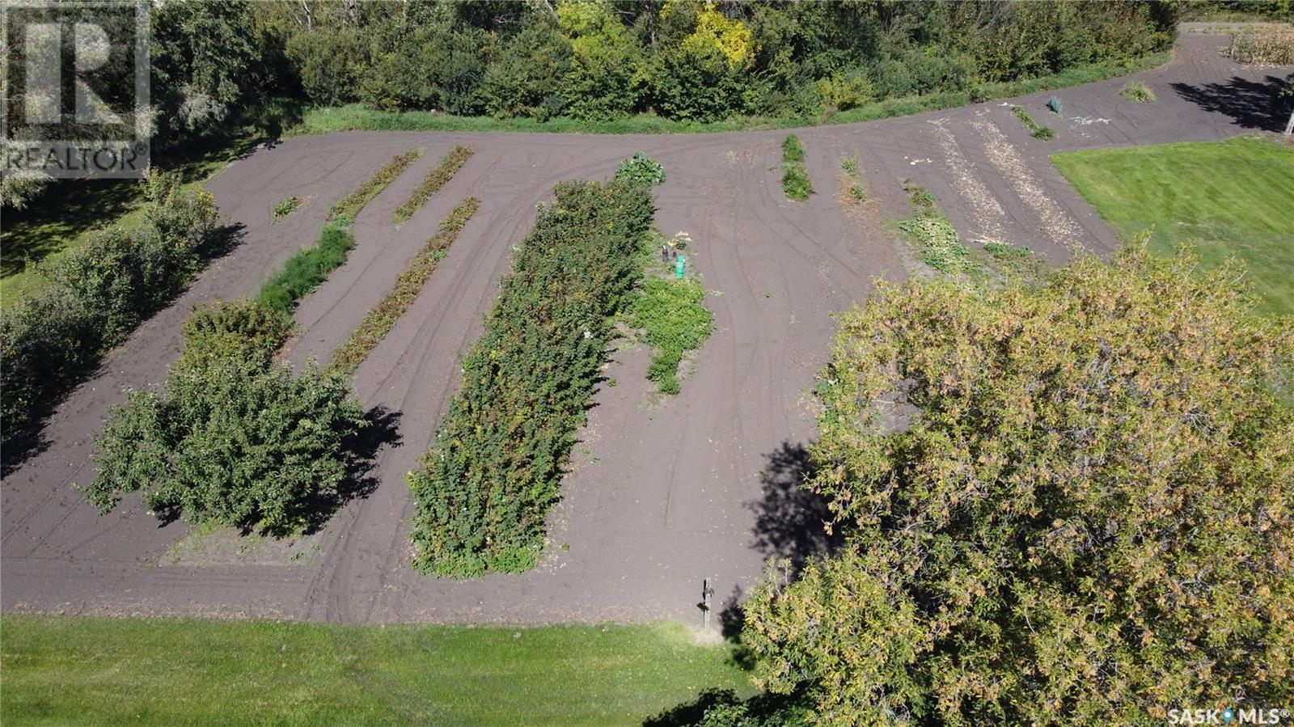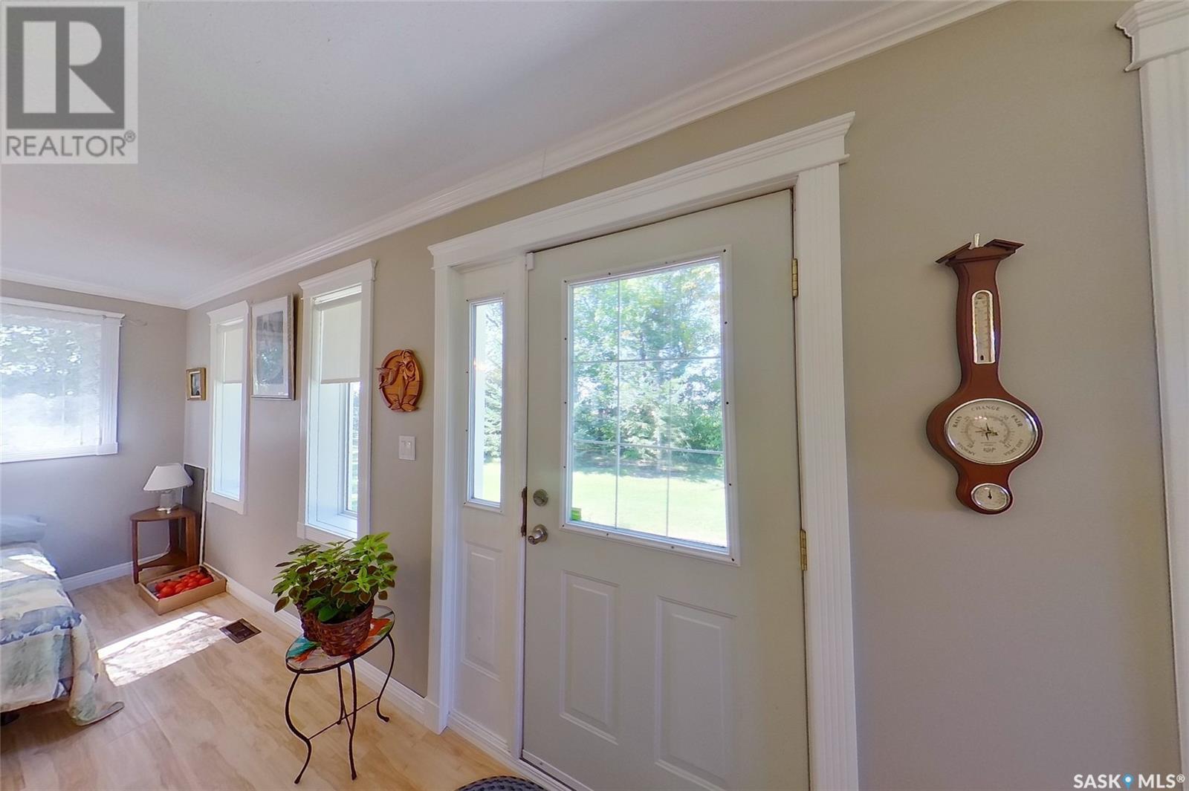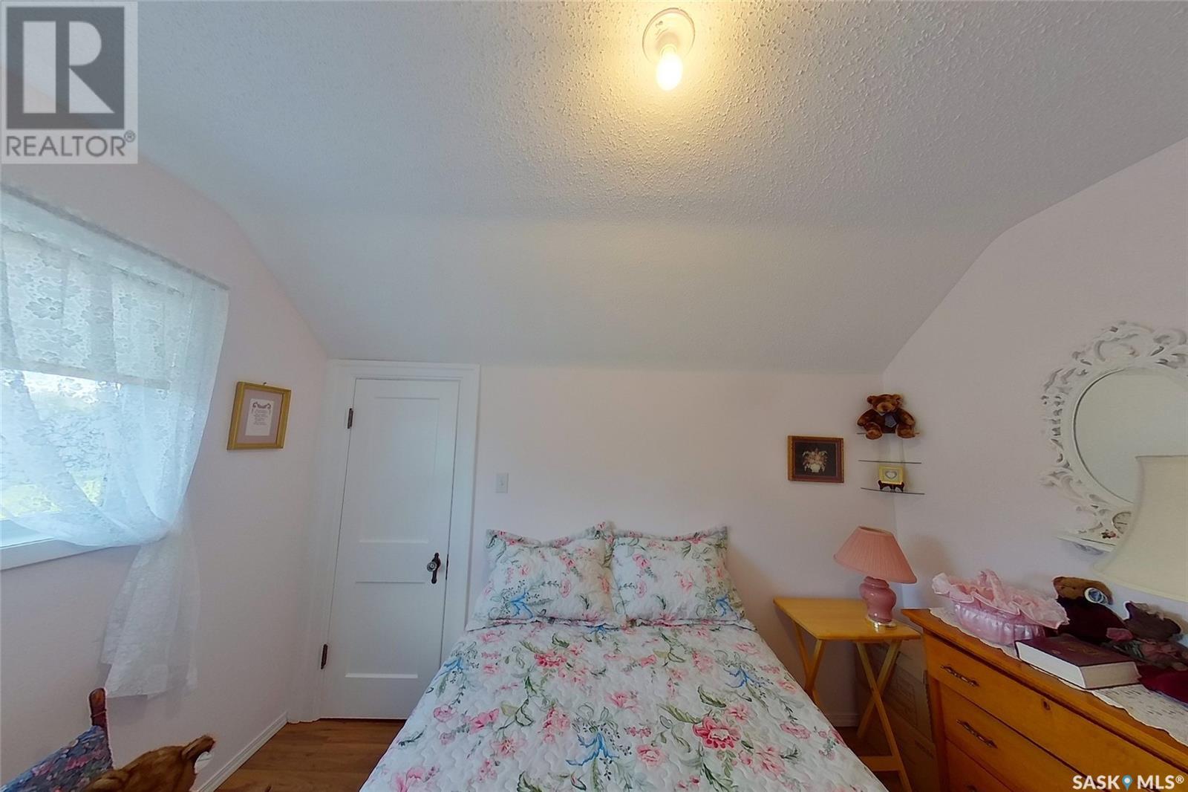5 Bedroom
2 Bathroom
2637 sqft
Fireplace
Central Air Conditioning, Air Exchanger
Forced Air
Acreage
Lawn, Garden Area
$450,000
"Your Dream Home Awaits: come make an opffer sitting on 6.5 Acres of Paradise Near Quill Lake!" This isn't just a house; it's where memories are made! Discover this unique 5-bedroom, 2-bathroom home on 6.5 acres of peaceful paradise, just northeast of Quill Lake. Lovingly modernized in 2005 with a touch of farmhouse country, it's truly a must-see. Step inside to a welcoming entry, leading to a chef's delight kitchen with an island, custom cabinetry, and all appliances. The main floor boasts a private master suite with a walk-in closet and 3-piece ensuite, plus a full bathroom and laundry. Upstairs, find four more spacious bedrooms. A cozy living room with a gas fireplace and a private office complete the home. The expansive yard features a Quonset, garden shed, woodworking shop with a paint room, and three large garden areas. All furnishings and tools are included! Just move right in. Located a short drive from the Jansen Potash mine and 45 minutes from Humboldt, the Quill Lake area also offers some of Saskatchewan's best hunting and fishing. (id:51699)
Property Details
|
MLS® Number
|
SK984387 |
|
Property Type
|
Single Family |
|
Community Features
|
School Bus |
|
Features
|
Treed, Sump Pump |
|
Structure
|
Deck |
Building
|
Bathroom Total
|
2 |
|
Bedrooms Total
|
5 |
|
Appliances
|
Washer, Refrigerator, Satellite Dish, Dryer, Microwave, Freezer, Window Coverings, Storage Shed, Stove |
|
Basement Development
|
Unfinished |
|
Basement Type
|
Partial (unfinished) |
|
Constructed Date
|
1933 |
|
Cooling Type
|
Central Air Conditioning, Air Exchanger |
|
Fireplace Fuel
|
Gas |
|
Fireplace Present
|
Yes |
|
Fireplace Type
|
Conventional |
|
Heating Fuel
|
Natural Gas |
|
Heating Type
|
Forced Air |
|
Stories Total
|
2 |
|
Size Interior
|
2637 Sqft |
|
Type
|
House |
Parking
|
Attached Garage
|
|
|
Parking Space(s)
|
6 |
Land
|
Acreage
|
Yes |
|
Landscape Features
|
Lawn, Garden Area |
|
Size Irregular
|
6.51 |
|
Size Total
|
6.51 Ac |
|
Size Total Text
|
6.51 Ac |
Rooms
| Level |
Type |
Length |
Width |
Dimensions |
|
Second Level |
Loft |
17 ft |
6 ft ,2 in |
17 ft x 6 ft ,2 in |
|
Second Level |
Bedroom |
10 ft ,4 in |
9 ft ,6 in |
10 ft ,4 in x 9 ft ,6 in |
|
Second Level |
Bedroom |
10 ft ,9 in |
8 ft ,7 in |
10 ft ,9 in x 8 ft ,7 in |
|
Second Level |
Bedroom |
9 ft ,6 in |
9 ft ,3 in |
9 ft ,6 in x 9 ft ,3 in |
|
Second Level |
Bedroom |
14 ft ,10 in |
9 ft ,8 in |
14 ft ,10 in x 9 ft ,8 in |
|
Main Level |
Bonus Room |
27 ft |
6 ft ,8 in |
27 ft x 6 ft ,8 in |
|
Main Level |
Living Room |
27 ft |
13 ft ,4 in |
27 ft x 13 ft ,4 in |
|
Main Level |
Kitchen/dining Room |
17 ft |
14 ft ,2 in |
17 ft x 14 ft ,2 in |
|
Main Level |
Laundry Room |
13 ft |
9 ft ,1 in |
13 ft x 9 ft ,1 in |
|
Main Level |
Foyer |
14 ft ,7 in |
11 ft ,6 in |
14 ft ,7 in x 11 ft ,6 in |
|
Main Level |
Primary Bedroom |
14 ft ,9 in |
14 ft ,6 in |
14 ft ,9 in x 14 ft ,6 in |
|
Main Level |
3pc Ensuite Bath |
7 ft ,6 in |
6 ft ,1 in |
7 ft ,6 in x 6 ft ,1 in |
|
Main Level |
Other |
6 ft ,5 in |
6 ft ,5 in |
6 ft ,5 in x 6 ft ,5 in |
|
Main Level |
Enclosed Porch |
24 ft |
7 ft ,9 in |
24 ft x 7 ft ,9 in |
https://www.realtor.ca/real-estate/27455368/lambert-acreage-lakeside-rm-no-338






























