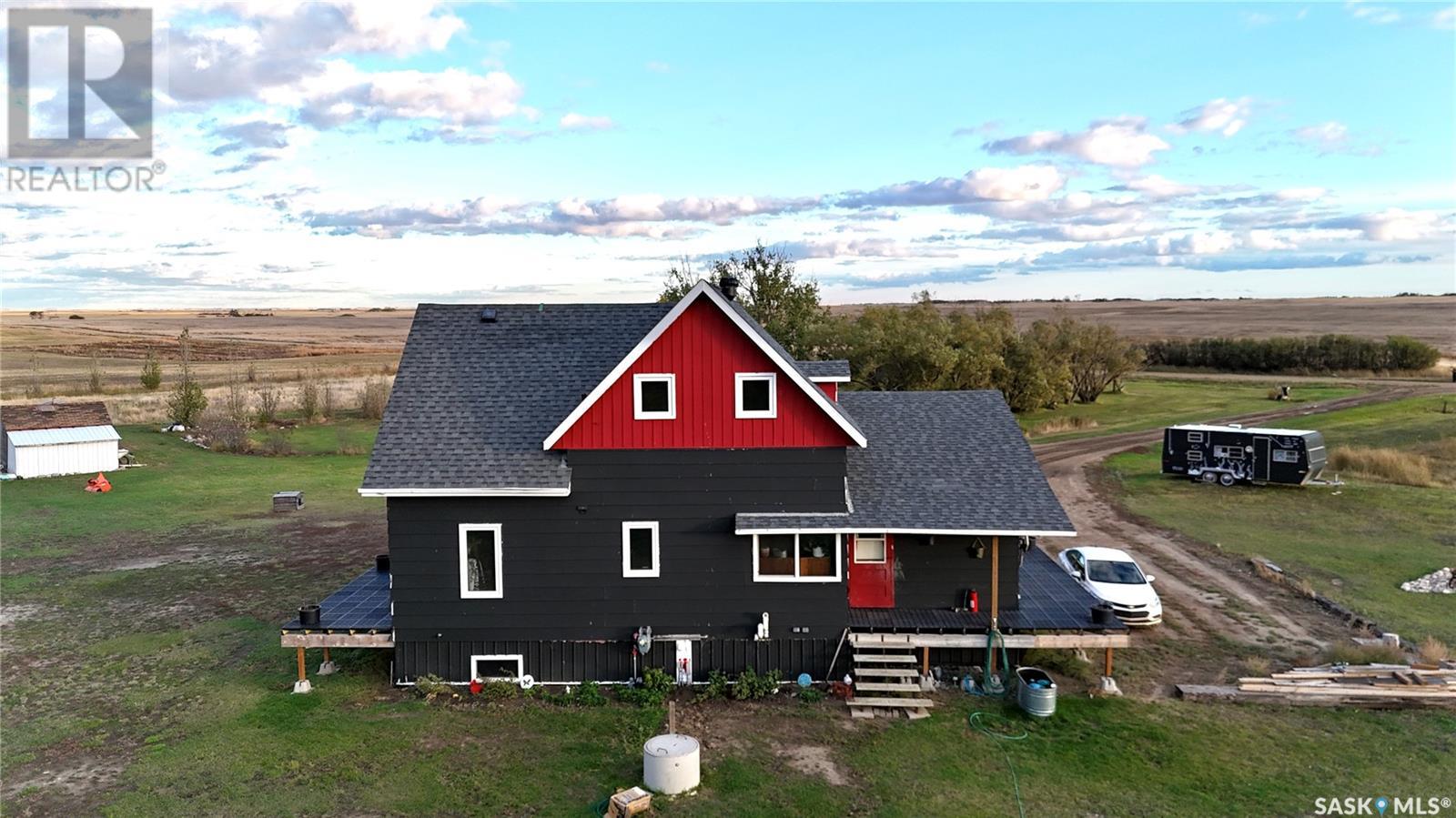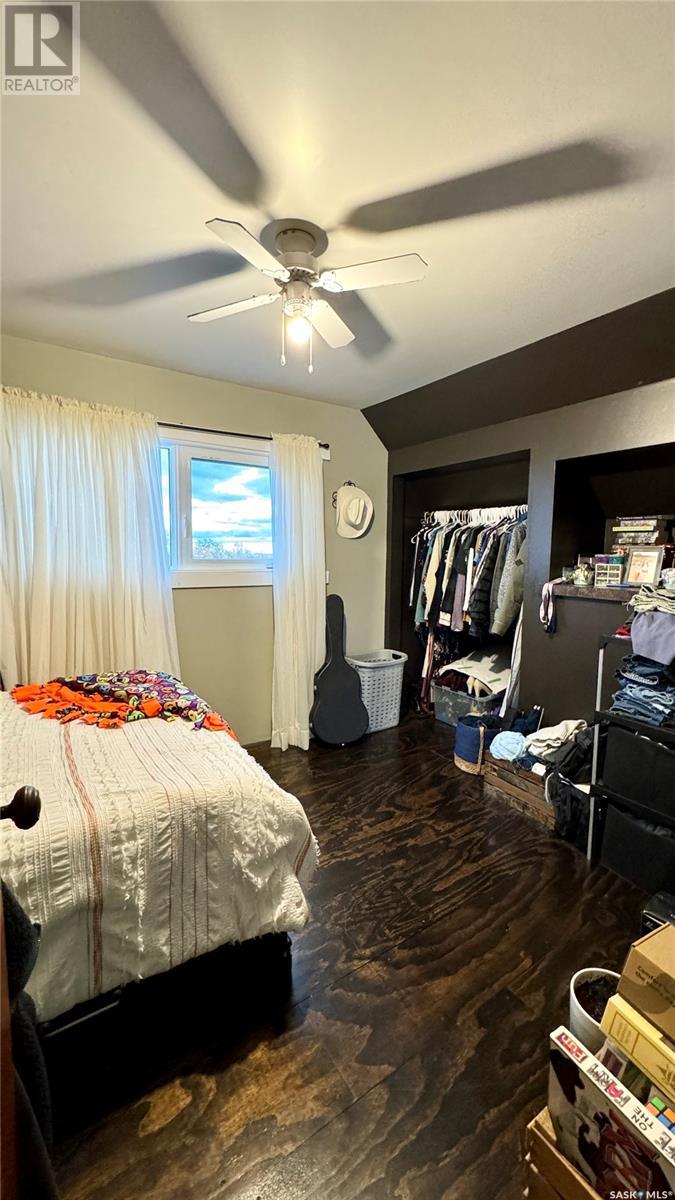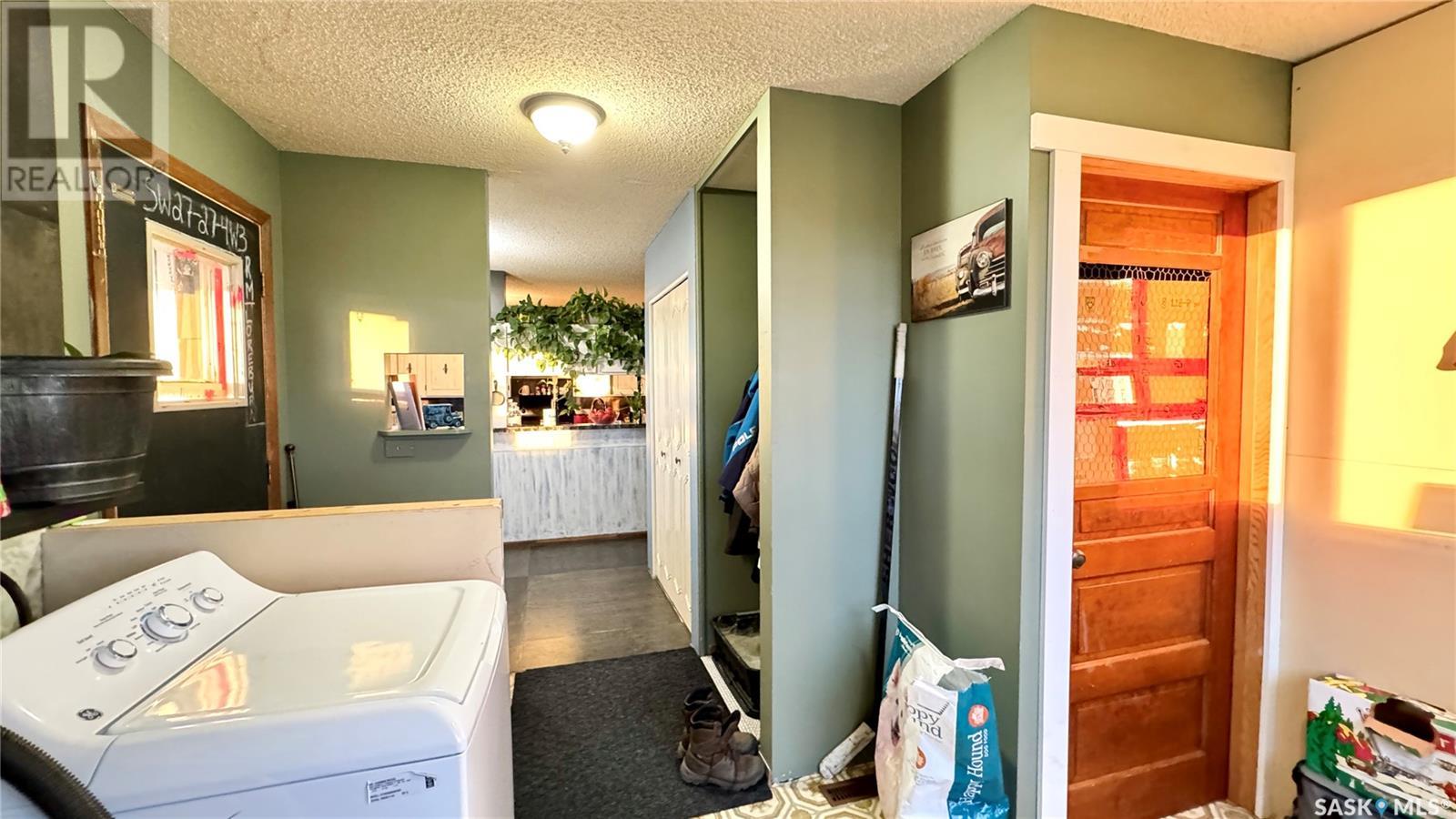6 Bedroom
3 Bathroom
2140 sqft
Forced Air
Acreage
Lawn, Garden Area
$379,900
Located just 3.5 miles east of STRONGFIELD, SK, this 10-acre acreage offers modern comforts and COUNTRY CHARM, including MUNICIPAL WATER service. The 2,140 sq ft home, originally built in 1925 with a 1975 addition, was relocated in 2013 to its current location on a treated wood basement. With 6 bedrooms and 3 full bathrooms, this spacious home is perfect for families. The main floor features the master bedroom, a beautifully renovated bathroom with a free-standing soaker tub, an open-concept kitchen, dining, and living area, and the convenience of MAIN FLOOR LAUNDRY. Upstairs, there are 3 additional bedrooms and a full bathroom, while the basement includes 2 bedrooms, a large utility room, a combined rec room and family room, and plenty of storage. Recent updates include new triple-pane windows (2024), providing energy efficiency and abundant natural light. Outside, a 1,064 sq ft wrap-around deck offers plenty of space to relax and entertain while enjoying the peaceful surroundings. The property includes a few outbuildings, ideal for animals, and a dugout for watering animals, the lawn, and the garden. Plus, LAKE DIEFENBAKER is just 20 miles south on Highway 19, perfect for weekend lake getaways. This serene acreage combines space, comfort, and modern amenities. Don’t miss your chance to make it your own! Directions: 3.5 miles east of Strongfield, SK off of HWY 19. (id:51699)
Property Details
|
MLS® Number
|
SK992260 |
|
Property Type
|
Single Family |
|
Community Features
|
School Bus |
|
Features
|
Acreage, Treed, Rectangular |
|
Structure
|
Deck |
Building
|
Bathroom Total
|
3 |
|
Bedrooms Total
|
6 |
|
Appliances
|
Washer, Refrigerator, Dishwasher, Dryer, Storage Shed, Stove |
|
Basement Development
|
Partially Finished |
|
Basement Type
|
Full (partially Finished) |
|
Constructed Date
|
1925 |
|
Heating Fuel
|
Natural Gas |
|
Heating Type
|
Forced Air |
|
Stories Total
|
2 |
|
Size Interior
|
2140 Sqft |
|
Type
|
House |
Parking
|
Gravel
|
|
|
Parking Space(s)
|
10 |
Land
|
Acreage
|
Yes |
|
Fence Type
|
Fence, Partially Fenced |
|
Landscape Features
|
Lawn, Garden Area |
|
Size Frontage
|
660 Ft |
|
Size Irregular
|
10.00 |
|
Size Total
|
10 Ac |
|
Size Total Text
|
10 Ac |
Rooms
| Level |
Type |
Length |
Width |
Dimensions |
|
Second Level |
Bedroom |
10 ft ,3 in |
9 ft ,1 in |
10 ft ,3 in x 9 ft ,1 in |
|
Second Level |
Bedroom |
10 ft |
13 ft |
10 ft x 13 ft |
|
Second Level |
Bedroom |
11 ft ,7 in |
13 ft ,6 in |
11 ft ,7 in x 13 ft ,6 in |
|
Second Level |
4pc Bathroom |
7 ft ,6 in |
6 ft |
7 ft ,6 in x 6 ft |
|
Basement |
3pc Bathroom |
7 ft ,5 in |
5 ft ,8 in |
7 ft ,5 in x 5 ft ,8 in |
|
Basement |
Other |
18 ft ,8 in |
10 ft ,7 in |
18 ft ,8 in x 10 ft ,7 in |
|
Basement |
Utility Room |
11 ft |
11 ft ,6 in |
11 ft x 11 ft ,6 in |
|
Basement |
Bedroom |
11 ft ,6 in |
11 ft |
11 ft ,6 in x 11 ft |
|
Basement |
Family Room |
11 ft ,4 in |
22 ft ,8 in |
11 ft ,4 in x 22 ft ,8 in |
|
Basement |
Storage |
8 ft |
11 ft ,2 in |
8 ft x 11 ft ,2 in |
|
Basement |
Bedroom |
11 ft |
11 ft |
11 ft x 11 ft |
|
Main Level |
Foyer |
4 ft ,8 in |
5 ft |
4 ft ,8 in x 5 ft |
|
Main Level |
Kitchen |
13 ft ,7 in |
9 ft ,8 in |
13 ft ,7 in x 9 ft ,8 in |
|
Main Level |
Dining Room |
10 ft |
14 ft |
10 ft x 14 ft |
|
Main Level |
Living Room |
12 ft |
23 ft |
12 ft x 23 ft |
|
Main Level |
4pc Bathroom |
7 ft ,9 in |
12 ft ,1 in |
7 ft ,9 in x 12 ft ,1 in |
|
Main Level |
Dining Nook |
10 ft ,5 in |
8 ft |
10 ft ,5 in x 8 ft |
|
Main Level |
Other |
11 ft |
9 ft ,6 in |
11 ft x 9 ft ,6 in |
|
Main Level |
Bedroom |
12 ft ,3 in |
11 ft ,9 in |
12 ft ,3 in x 11 ft ,9 in |
https://www.realtor.ca/real-estate/27767024/lemcke-acreage-loreburn-rm-no-254

















































