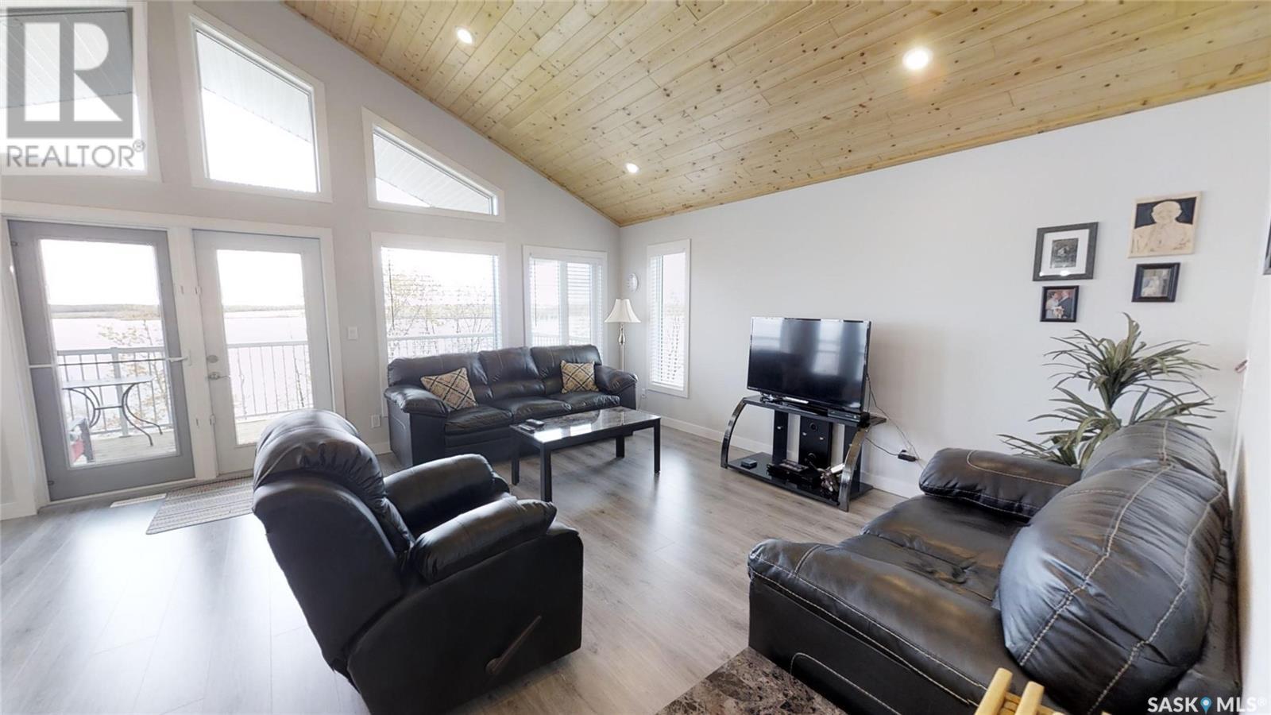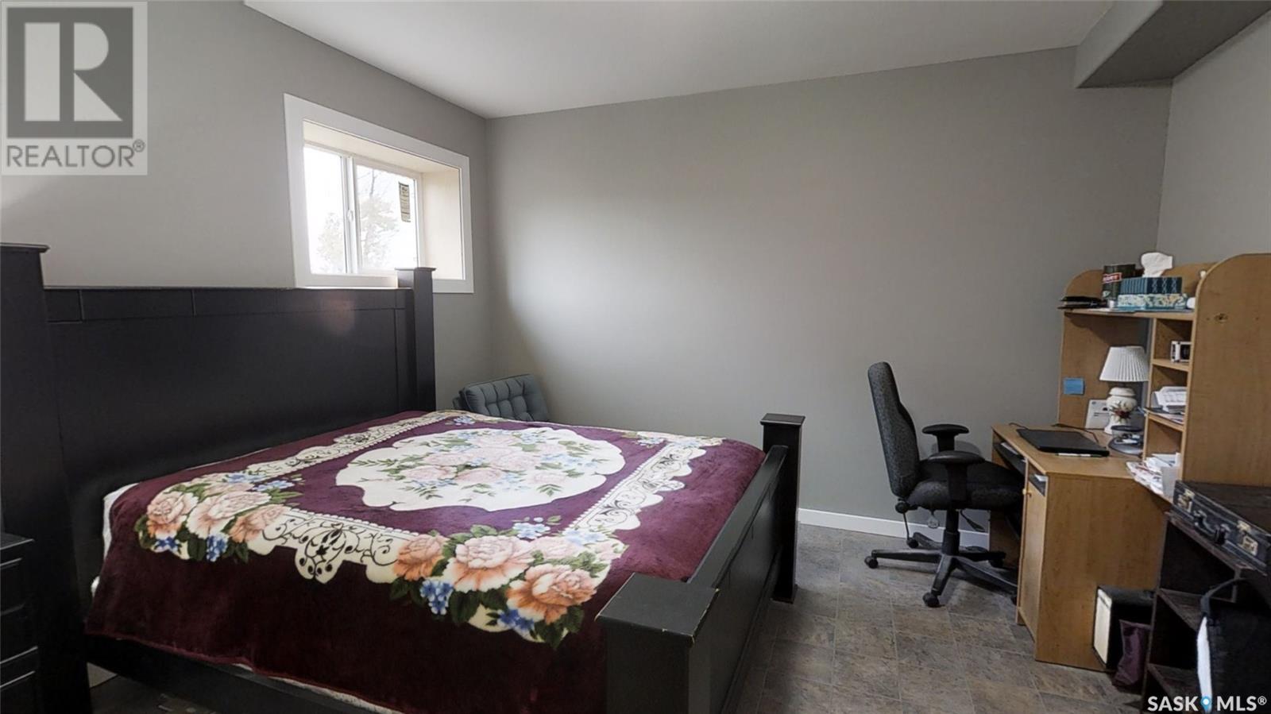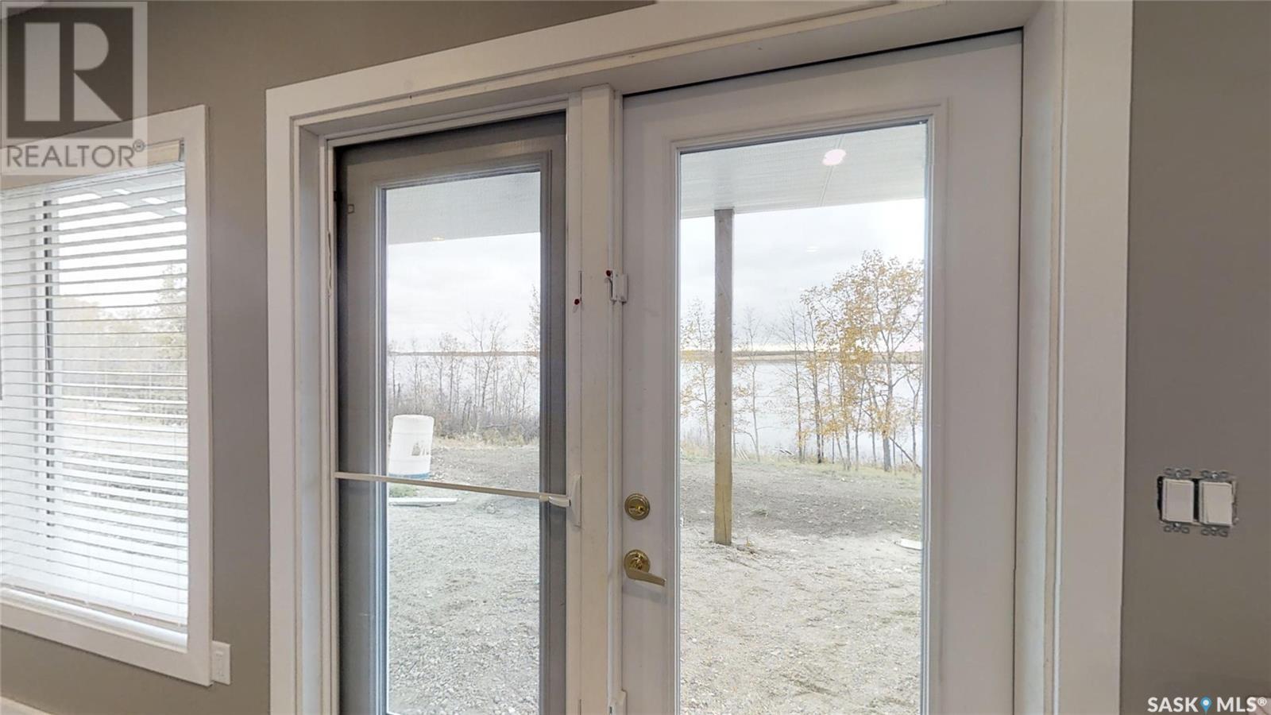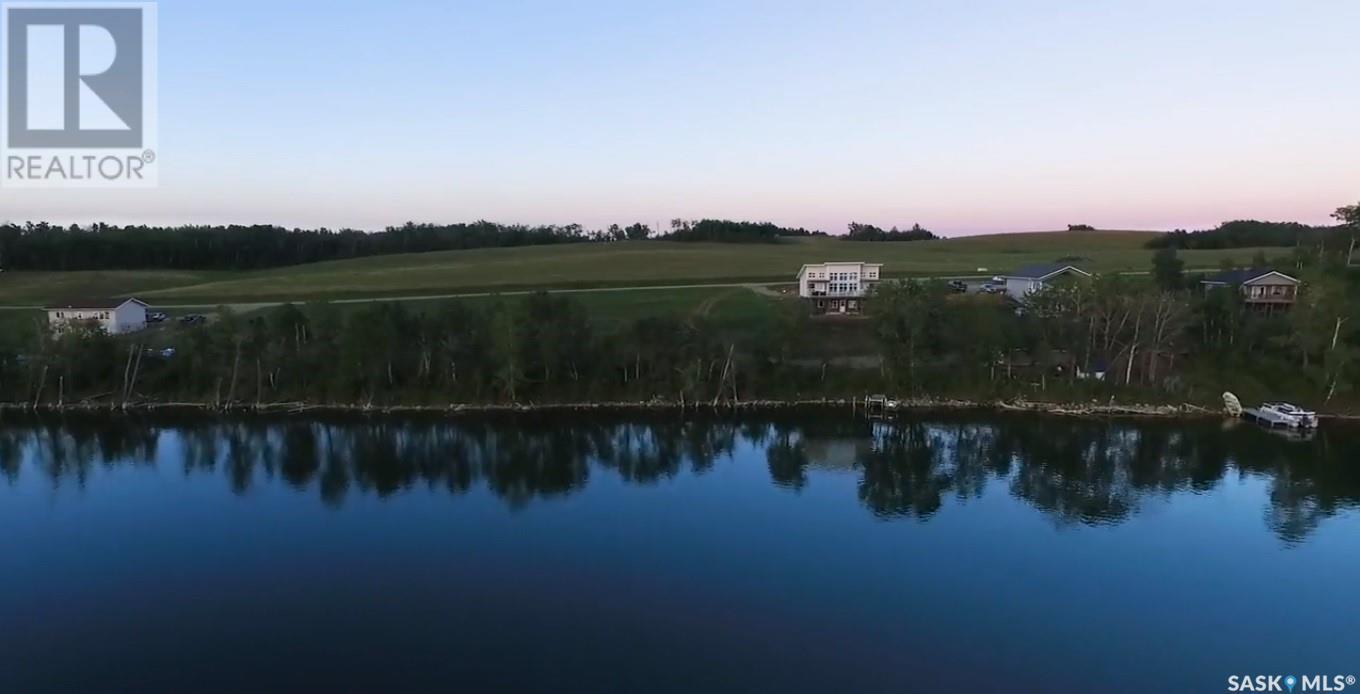2 Bedroom
3 Bathroom
1008 sqft
Bungalow
Central Air Conditioning, Air Exchanger
Forced Air, In Floor Heating
Waterfront
Lawn
$439,900
Don't miss your opportunity to own this walkout dream home on the lakefront at the growing community of Shannon Lake, Your retreat is just 70 minutes from the city to sunset. This move-in ready home features an open design with a vaulted ceiling and a large primary bedroom on main level with a three-piece ensuite. The walkout basement includes a large family room, a large bedroom, a four-piece bath, and a laundry room. The utility room is spacious with a natural gas furnace and in-floor heating, the infloor heating can be extended into a future garage up to 34x36 in size. The fishing is excellent. Enjoy your summer and next winter having this wonderful home for some family fun all year round. Google "Sunset on Shannon" for the exact location of the development. (id:51699)
Property Details
|
MLS® Number
|
SK000336 |
|
Property Type
|
Single Family |
|
Features
|
Treed, Balcony, Recreational, Sump Pump |
|
Structure
|
Deck |
|
Water Front Type
|
Waterfront |
Building
|
Bathroom Total
|
3 |
|
Bedrooms Total
|
2 |
|
Appliances
|
Washer, Refrigerator, Dishwasher, Dryer, Microwave, Window Coverings, Stove |
|
Architectural Style
|
Bungalow |
|
Basement Development
|
Finished |
|
Basement Features
|
Walk Out |
|
Basement Type
|
Full (finished) |
|
Constructed Date
|
2018 |
|
Cooling Type
|
Central Air Conditioning, Air Exchanger |
|
Heating Fuel
|
Natural Gas |
|
Heating Type
|
Forced Air, In Floor Heating |
|
Stories Total
|
1 |
|
Size Interior
|
1008 Sqft |
|
Type
|
House |
Parking
|
None
|
|
|
R V
|
|
|
Gravel
|
|
|
Parking Space(s)
|
5 |
Land
|
Acreage
|
No |
|
Landscape Features
|
Lawn |
|
Size Frontage
|
98 Ft |
|
Size Irregular
|
0.43 |
|
Size Total
|
0.43 Ac |
|
Size Total Text
|
0.43 Ac |
Rooms
| Level |
Type |
Length |
Width |
Dimensions |
|
Basement |
Other |
|
|
25'7 x 13'5 |
|
Basement |
Bedroom |
|
|
12'6 x 12'6 |
|
Basement |
4pc Bathroom |
|
|
Measurements not available |
|
Basement |
Other |
|
|
11'4 x 6'11 |
|
Basement |
Storage |
|
|
14'2 x 6'11 |
|
Main Level |
Living Room |
|
|
16'5 x 13'8 |
|
Main Level |
Kitchen |
|
|
12'8 x 8'3 |
|
Main Level |
Dining Room |
|
|
12'8 x 10' |
|
Main Level |
Primary Bedroom |
|
|
13'11 x 12'9 |
|
Main Level |
3pc Ensuite Bath |
|
|
Measurements not available |
|
Main Level |
2pc Bathroom |
|
|
Measurements not available |
https://www.realtor.ca/real-estate/28107113/lot-10-bessette-lane-wakaw-lake











































