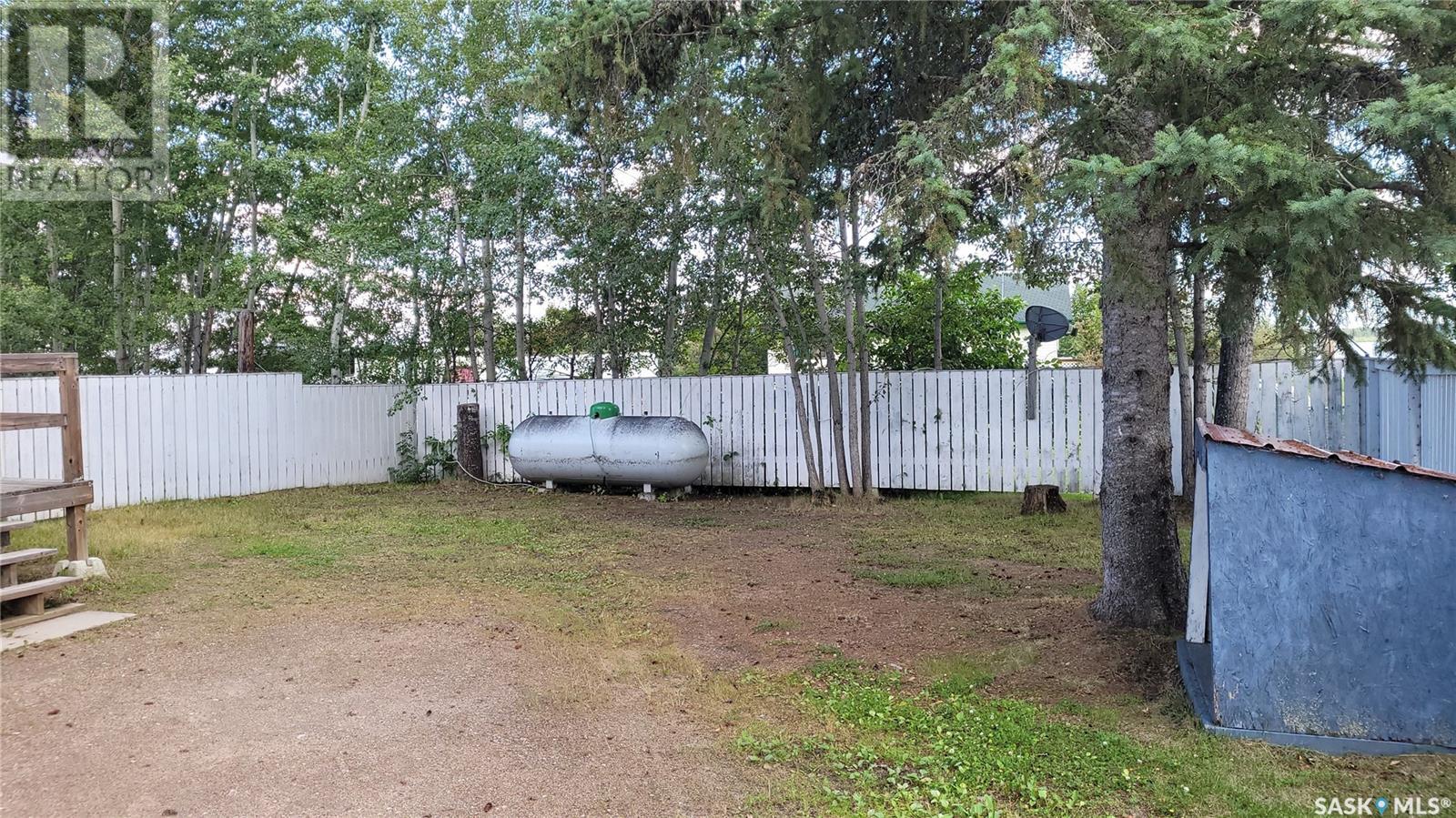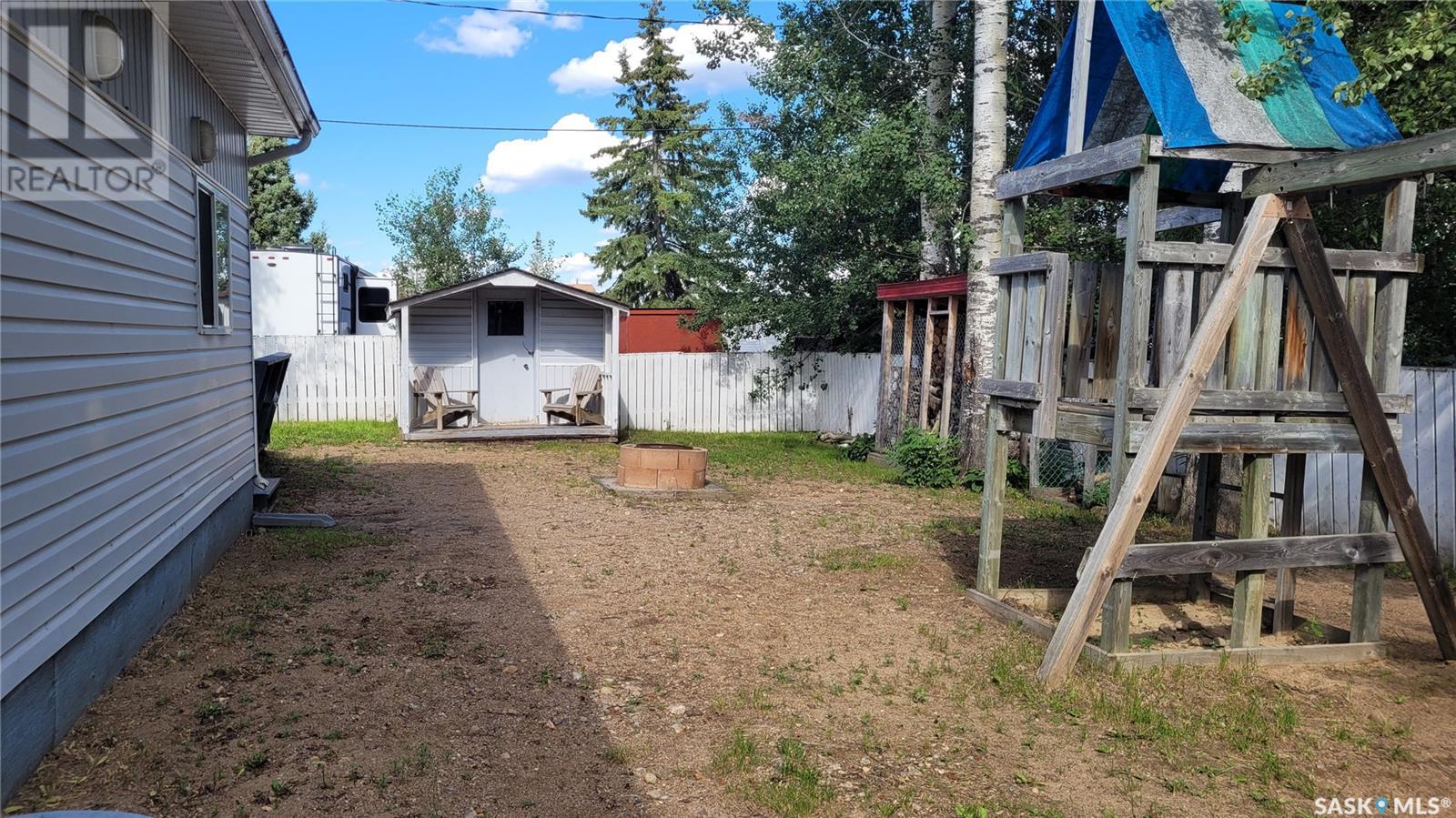3 Bedroom
1 Bathroom
1300 sqft
Forced Air
Lawn
$165,000
Here is a lovely Cabin at Lac La Plonge. Established in 1970, with 1300 sqft, it is very well maintained. This property is 4 season and offers the ability to live at the lake year round. With an abundance of space, we have a large foyer with closet, and an open concept kitchen and dining room. The kitchen offers fridge, stove and dishwasher. The living room is also a good size. As well, on this main floor level, you will find a bedroom, full 4pc bath and a den/ofc that could be used in a variety of ways. On the upper level we have a nice sunny landing for a reading nook or additional sleeping space and 2 nice sized bedrooms. In total, there are 3 bedrooms, a Den, the full size bathroom, and separate laundry room complete with washer and dryer. We have a great room that has a sliding double door to access a fully fenced yardsite. This yardsite offers 2 decks on the south and north ends of the property with 2 large sheds and a play structure for the young kid’s enjoyment. There also is a single car detached garage. This is a gorgeous property close to the lake! We welcome you to come for a private tour. Info on the lake: Recreational facilities at the northern part of the lake and include two resorts and a recreational area / campground. This is an angler’s paradise with many different types of fish. Fish commonly found in Lac la Plonge include sauger, yellow perch, northern pike, lake trout, whitefish, cisco, white sucker, longnose sucker, and burbot. (id:51699)
Property Details
|
MLS® Number
|
SK981819 |
|
Property Type
|
Single Family |
|
Features
|
Treed, Rectangular |
|
Structure
|
Deck |
Building
|
Bathroom Total
|
1 |
|
Bedrooms Total
|
3 |
|
Appliances
|
Washer, Refrigerator, Dishwasher, Dryer, Window Coverings, Hood Fan, Play Structure, Storage Shed, Stove |
|
Constructed Date
|
1970 |
|
Heating Fuel
|
Propane |
|
Heating Type
|
Forced Air |
|
Stories Total
|
2 |
|
Size Interior
|
1300 Sqft |
|
Type
|
House |
Parking
|
Attached Garage
|
|
|
Gravel
|
|
|
Parking Space(s)
|
3 |
Land
|
Acreage
|
No |
|
Fence Type
|
Fence |
|
Landscape Features
|
Lawn |
Rooms
| Level |
Type |
Length |
Width |
Dimensions |
|
Second Level |
Dining Nook |
15 ft |
9 ft ,5 in |
15 ft x 9 ft ,5 in |
|
Second Level |
Bedroom |
16 ft ,10 in |
8 ft |
16 ft ,10 in x 8 ft |
|
Second Level |
Bedroom |
16 ft ,10 in |
7 ft ,3 in |
16 ft ,10 in x 7 ft ,3 in |
|
Main Level |
Foyer |
6 ft |
9 ft |
6 ft x 9 ft |
|
Main Level |
Kitchen/dining Room |
23 ft ,5 in |
15 ft ,5 in |
23 ft ,5 in x 15 ft ,5 in |
|
Main Level |
4pc Bathroom |
9 ft ,5 in |
5 ft |
9 ft ,5 in x 5 ft |
|
Main Level |
Living Room |
15 ft ,6 in |
12 ft ,8 in |
15 ft ,6 in x 12 ft ,8 in |
|
Main Level |
Den |
7 ft ,5 in |
10 ft ,5 in |
7 ft ,5 in x 10 ft ,5 in |
|
Main Level |
Bedroom |
9 ft ,5 in |
13 ft ,3 in |
9 ft ,5 in x 13 ft ,3 in |
|
Main Level |
Bonus Room |
9 ft ,5 in |
9 ft ,5 in |
9 ft ,5 in x 9 ft ,5 in |
|
Main Level |
Laundry Room |
11 ft |
9 ft ,5 in |
11 ft x 9 ft ,5 in |
|
Main Level |
Utility Room |
7 ft ,7 in |
6 ft |
7 ft ,7 in x 6 ft |
|
Main Level |
Foyer |
7 ft |
4 ft |
7 ft x 4 ft |
https://www.realtor.ca/real-estate/27340884/lot-18-blk-2-plan-bw3530-lac-la-plonge























