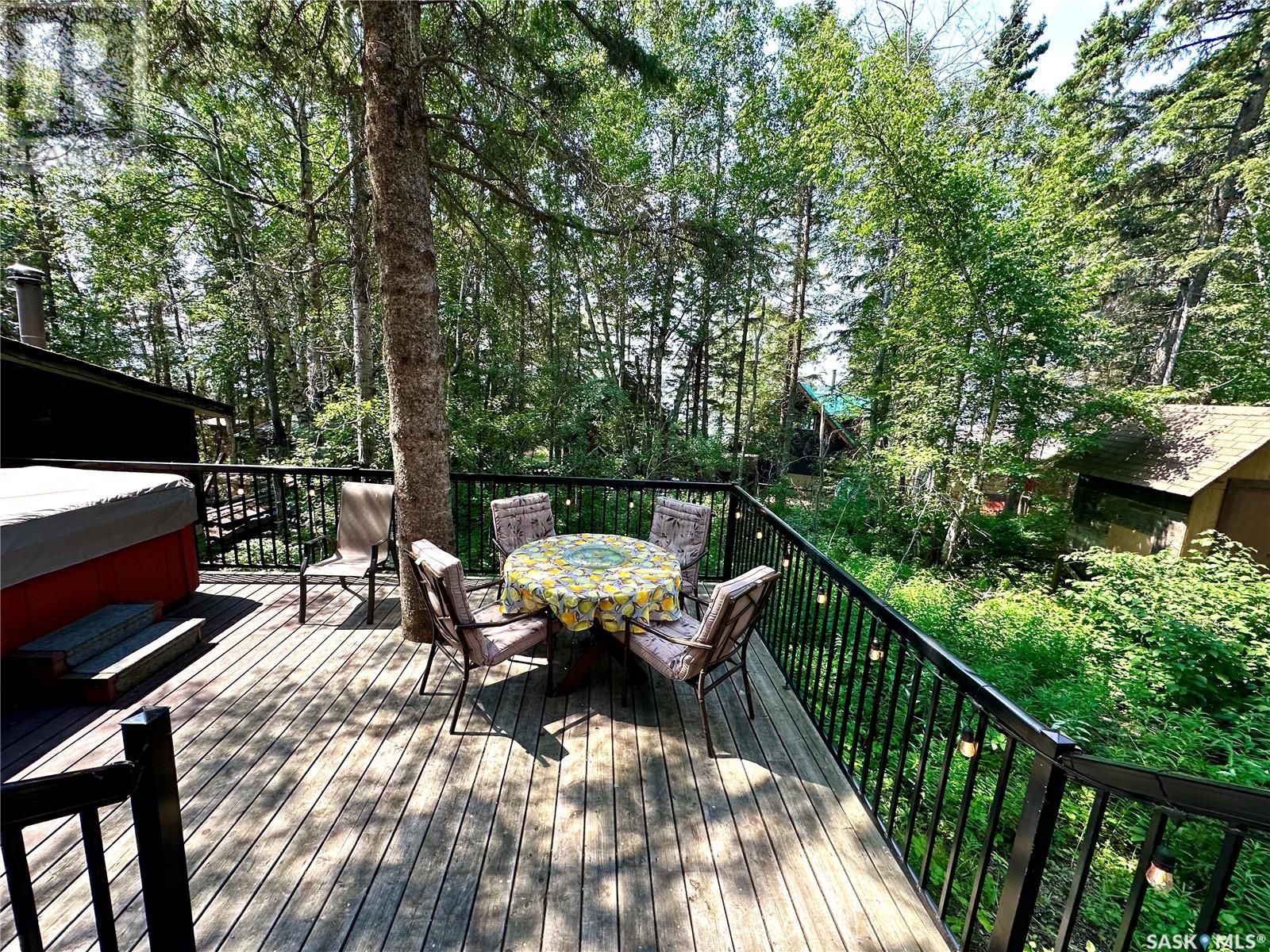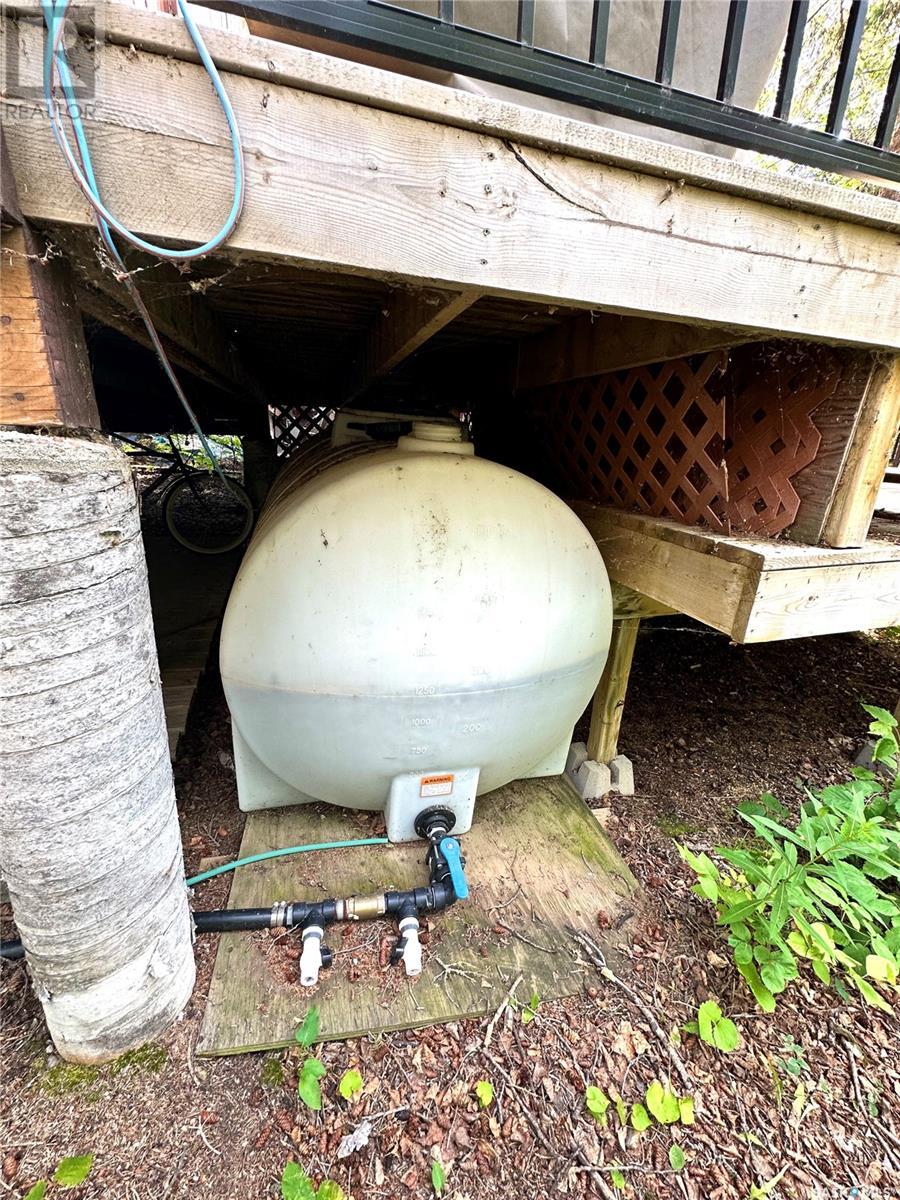3 Bedroom
2 Bathroom
1152 sqft
$138,900
Seasonal cabin on a leased lot at Sub 5 Meeting Lake. Pride of ownership is evident the moment you walk in. 3BD plus loft, 2BA cabin with an open floor plan, large windows, lots of natural light. Cabin was built in 1979, in July 2016 a complete main level reno including all new plumbing, new kitchen, and bathroom, addition on west wall to add additional square footage. In Aug 2020 new windows and an addition of a bathroom on the second level. Taxes are 595.06 Lease fees are 1400.00.Annual water fee $360.00. Hot tub is included as well as the 10X20 shed. Some furnishings included. Quick possession available. Call for more information. (id:51699)
Property Details
|
MLS® Number
|
SK000454 |
|
Property Type
|
Single Family |
|
Features
|
Treed, Irregular Lot Size, Recreational |
|
Structure
|
Deck |
Building
|
Bathroom Total
|
2 |
|
Bedrooms Total
|
3 |
|
Appliances
|
Refrigerator, Microwave, Window Coverings, Storage Shed, Stove |
|
Constructed Date
|
1979 |
|
Heating Fuel
|
Electric |
|
Stories Total
|
2 |
|
Size Interior
|
1152 Sqft |
|
Type
|
House |
Parking
|
None
|
|
|
Gravel
|
|
|
Parking Space(s)
|
2 |
Land
|
Acreage
|
No |
|
Size Frontage
|
50 Ft |
|
Size Irregular
|
5000.00 |
|
Size Total
|
5000 Sqft |
|
Size Total Text
|
5000 Sqft |
Rooms
| Level |
Type |
Length |
Width |
Dimensions |
|
Second Level |
Bedroom |
8 ft ,3 in |
9 ft |
8 ft ,3 in x 9 ft |
|
Second Level |
Bedroom |
9 ft |
9 ft |
9 ft x 9 ft |
|
Second Level |
2pc Bathroom |
4 ft ,6 in |
5 ft ,8 in |
4 ft ,6 in x 5 ft ,8 in |
|
Second Level |
Loft |
9 ft ,5 in |
15 ft ,3 in |
9 ft ,5 in x 15 ft ,3 in |
|
Main Level |
Kitchen/dining Room |
21 ft |
12 ft |
21 ft x 12 ft |
|
Main Level |
Living Room |
18 ft ,3 in |
13 ft ,8 in |
18 ft ,3 in x 13 ft ,8 in |
|
Main Level |
Bedroom |
9 ft |
12 ft |
9 ft x 12 ft |
|
Main Level |
4pc Bathroom |
4 ft ,6 in |
6 ft ,3 in |
4 ft ,6 in x 6 ft ,3 in |
https://www.realtor.ca/real-estate/28105014/lot-28-sub-5-meeting-lake-meeting-lake



























