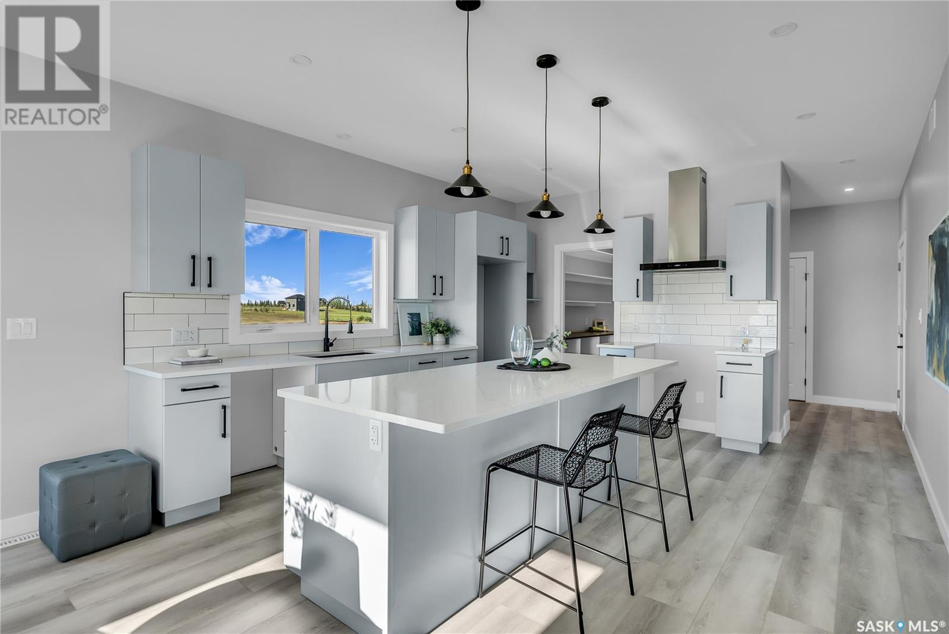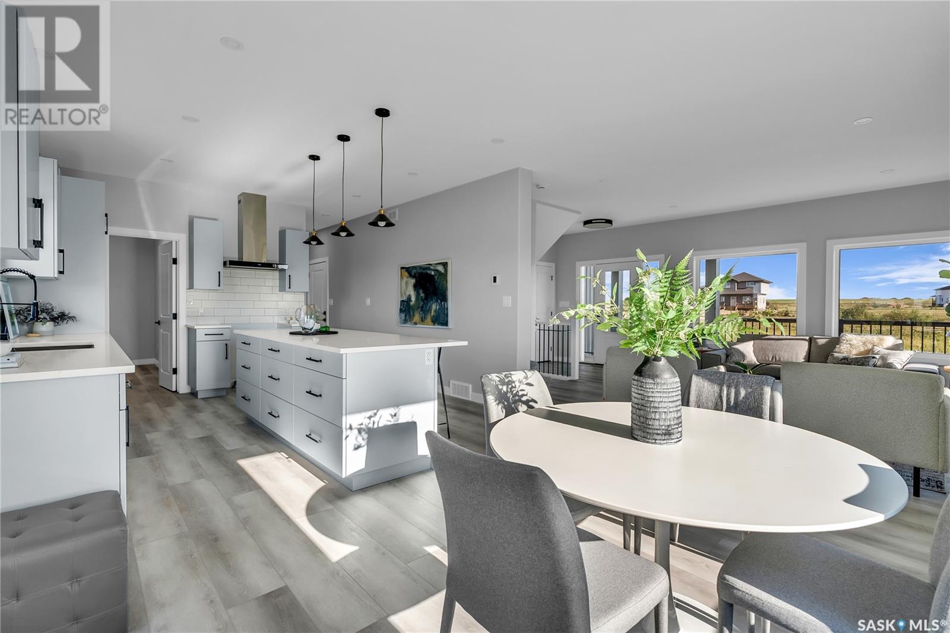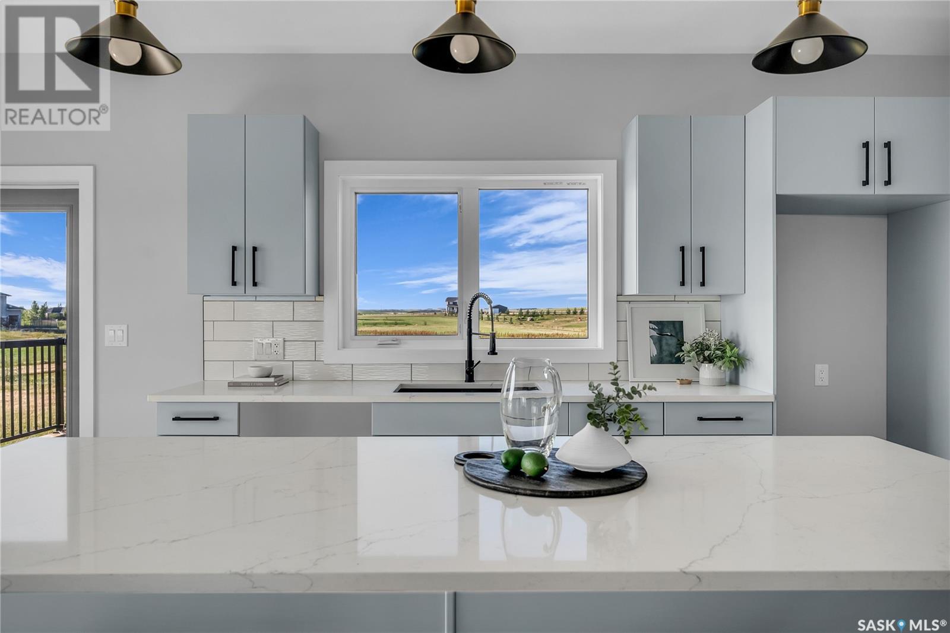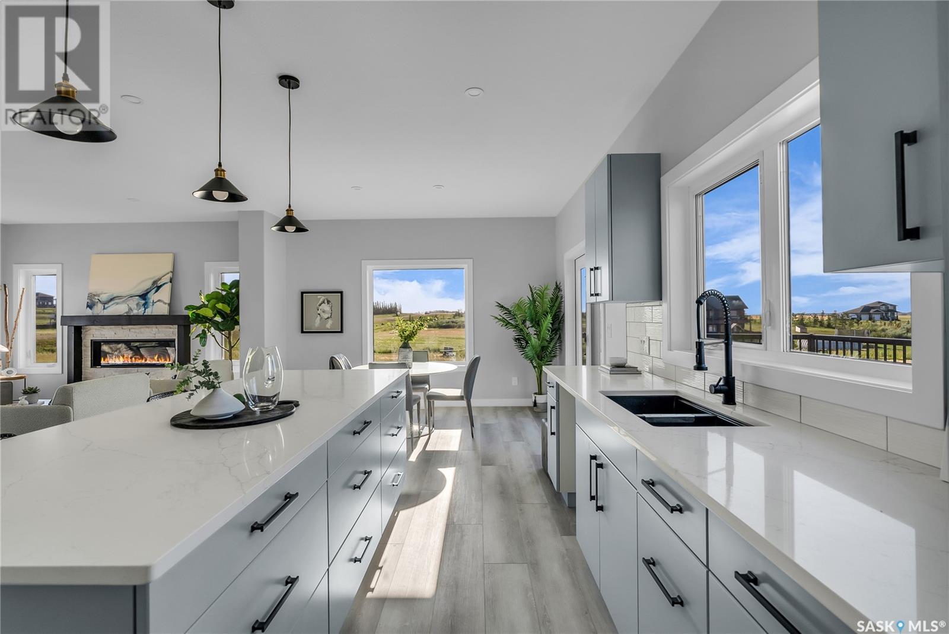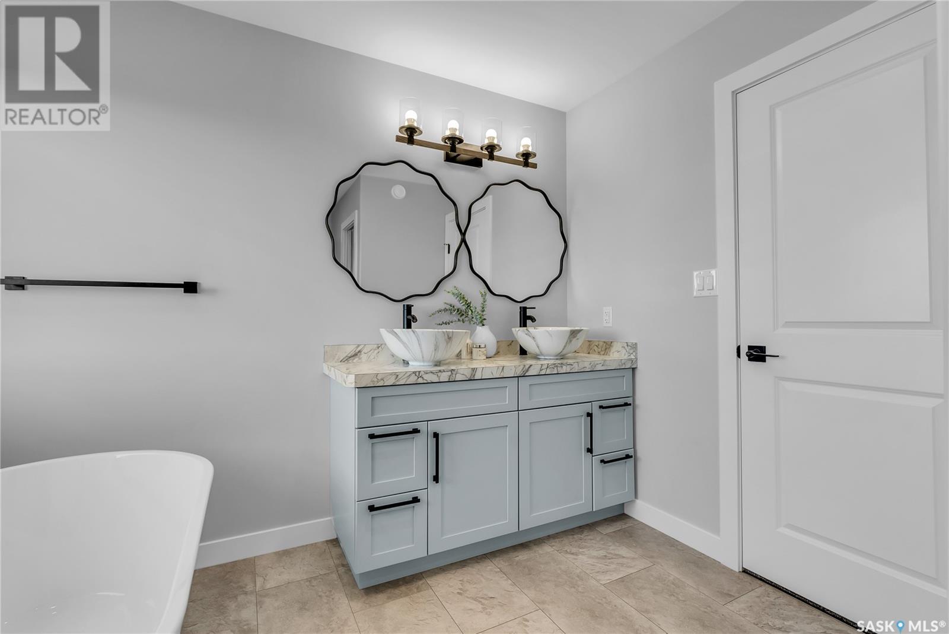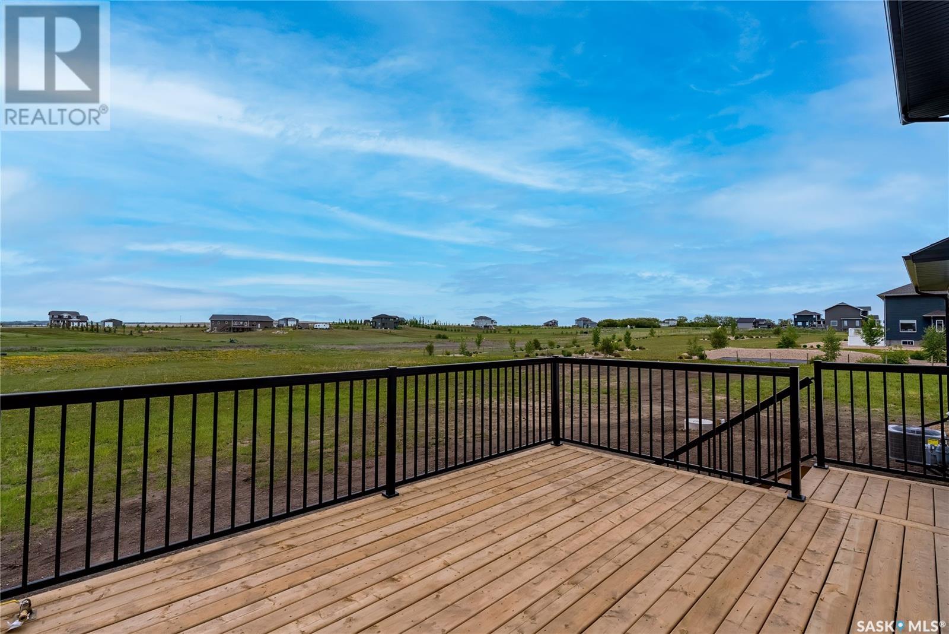3 Bedroom
3 Bathroom
1951 sqft
2 Level
Forced Air
Acreage
$689,900
Welcome to Meadowlark Drive! Don’t miss this stunning new build on 3.24 acres! With over 1,900 sq ft, this beautiful 2 storey has room for the whole family, plus guests. Home boasts 3 bedrooms, 3 bathrooms, 5 car garage and includes a 5-year home warranty. Vinyl plank flooring throughout main living areas with plush carpet in all 3 bedrooms. Relax in the added comfort of the 2nd level bonus room and plan your dream layout in the large basement that is open for development. Primary bedroom offers a luxurious retreat with a 5- piece ensuite and walk in closet. Enjoy your morning coffee on the front porch and entertain friends in the evening on the large back deck! Call today to book a viewing! (id:51699)
Property Details
|
MLS® Number
|
SK992542 |
|
Property Type
|
Single Family |
|
Features
|
Acreage |
|
Structure
|
Deck |
Building
|
Bathroom Total
|
3 |
|
Bedrooms Total
|
3 |
|
Architectural Style
|
2 Level |
|
Basement Development
|
Unfinished |
|
Basement Type
|
Full (unfinished) |
|
Constructed Date
|
2023 |
|
Heating Fuel
|
Natural Gas |
|
Heating Type
|
Forced Air |
|
Stories Total
|
2 |
|
Size Interior
|
1951 Sqft |
|
Type
|
House |
Parking
|
Attached Garage
|
|
|
Parking Space(s)
|
10 |
Land
|
Acreage
|
Yes |
|
Size Frontage
|
293 Ft ,2 In |
|
Size Irregular
|
3.24 |
|
Size Total
|
3.24 Ac |
|
Size Total Text
|
3.24 Ac |
Rooms
| Level |
Type |
Length |
Width |
Dimensions |
|
Second Level |
Primary Bedroom |
16 ft ,6 in |
12 ft ,6 in |
16 ft ,6 in x 12 ft ,6 in |
|
Second Level |
5pc Ensuite Bath |
|
|
x x x |
|
Second Level |
Laundry Room |
10 ft ,1 in |
5 ft ,9 in |
10 ft ,1 in x 5 ft ,9 in |
|
Second Level |
Bedroom |
9 ft ,4 in |
10 ft ,8 in |
9 ft ,4 in x 10 ft ,8 in |
|
Second Level |
4pc Bathroom |
|
|
x x x |
|
Second Level |
Bedroom |
9 ft ,5 in |
10 ft ,8 in |
9 ft ,5 in x 10 ft ,8 in |
|
Second Level |
Bonus Room |
9 ft ,5 in |
12 ft ,11 in |
9 ft ,5 in x 12 ft ,11 in |
|
Basement |
Other |
|
|
x x x |
|
Main Level |
Living Room |
12 ft ,11 in |
14 ft ,10 in |
12 ft ,11 in x 14 ft ,10 in |
|
Main Level |
Dining Room |
13 ft ,4 in |
10 ft ,4 in |
13 ft ,4 in x 10 ft ,4 in |
|
Main Level |
Kitchen |
13 ft ,4 in |
14 ft ,6 in |
13 ft ,4 in x 14 ft ,6 in |
|
Main Level |
Mud Room |
|
|
x x x |
|
Main Level |
Foyer |
2 ft |
4 ft |
2 ft x 4 ft |
|
Main Level |
2pc Bathroom |
|
|
x x x |
https://www.realtor.ca/real-estate/27783302/lot-70-meadowlark-drive-blucher-rm-no-343












