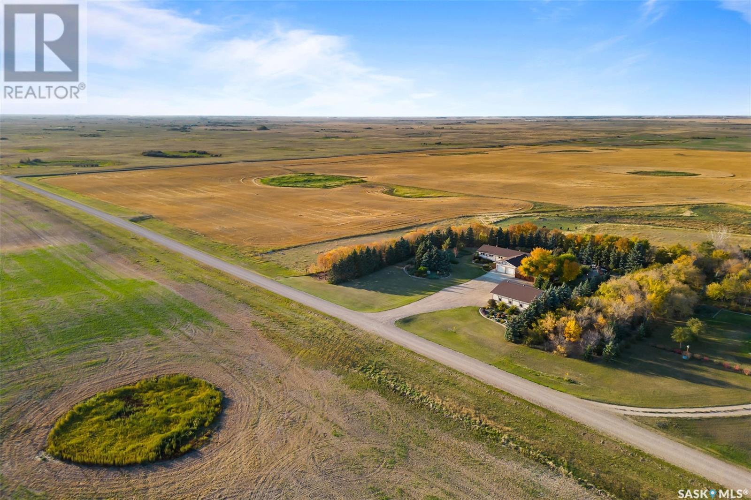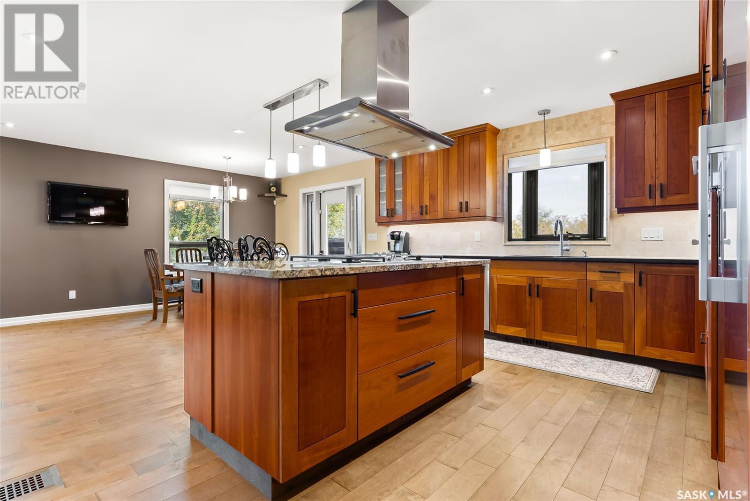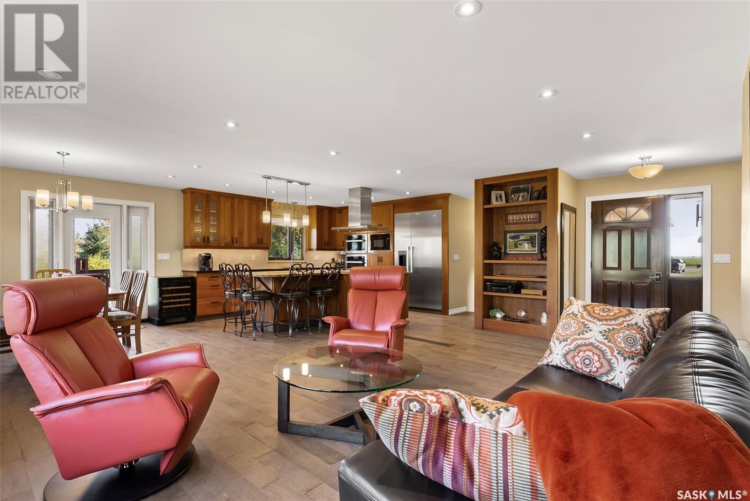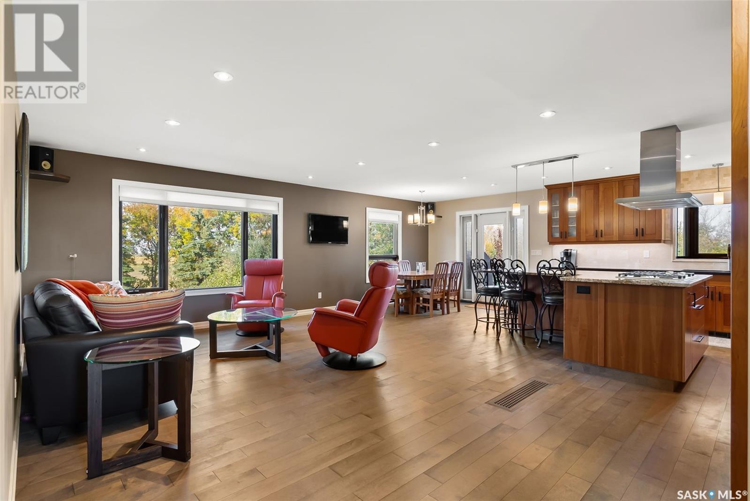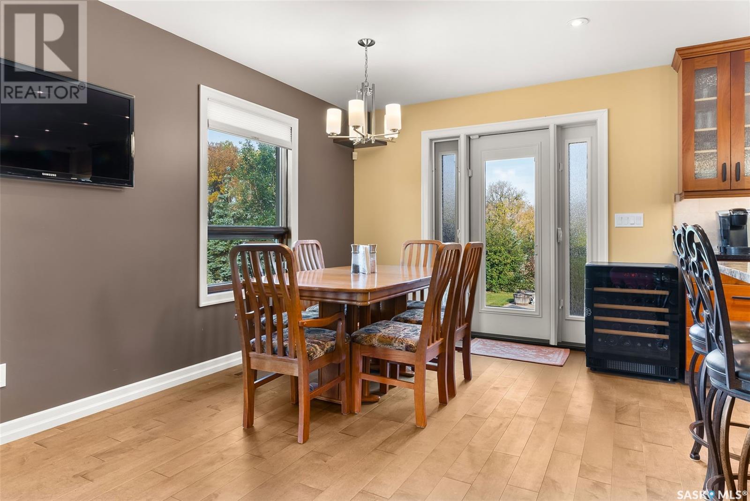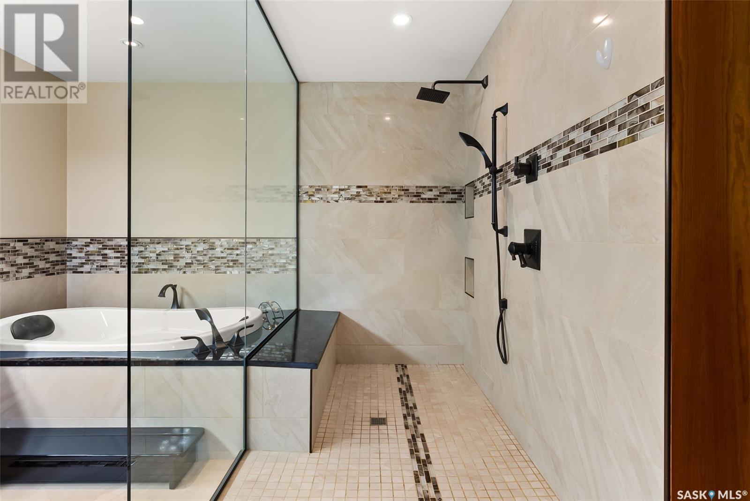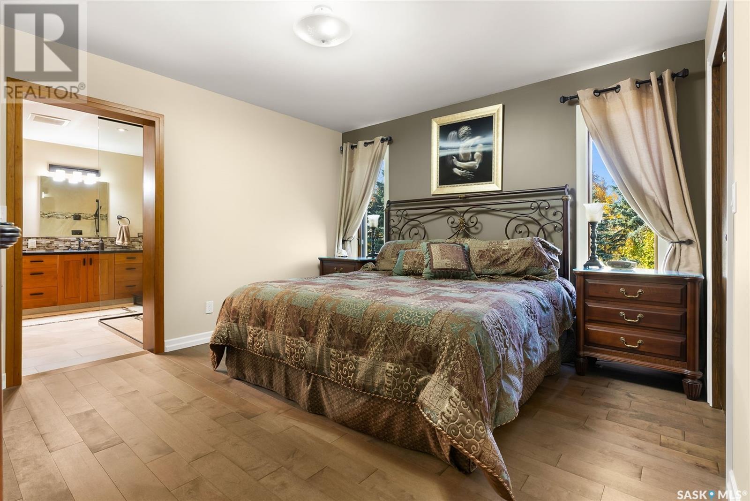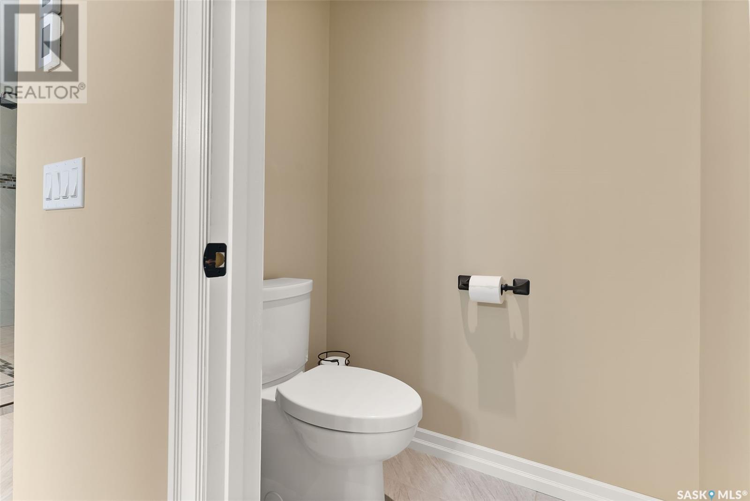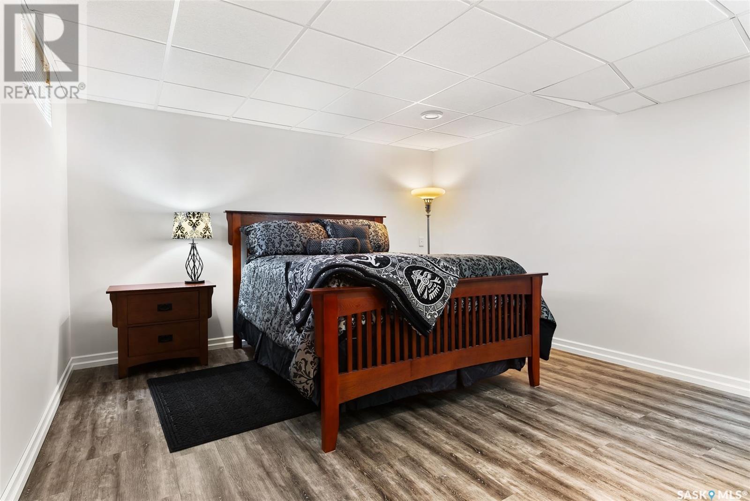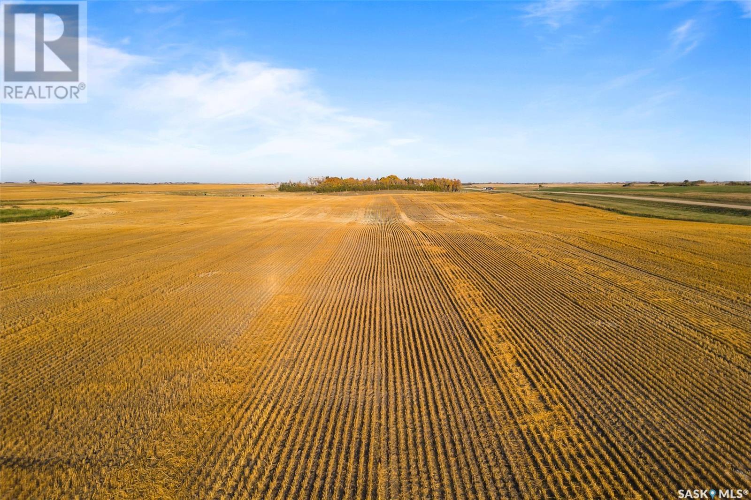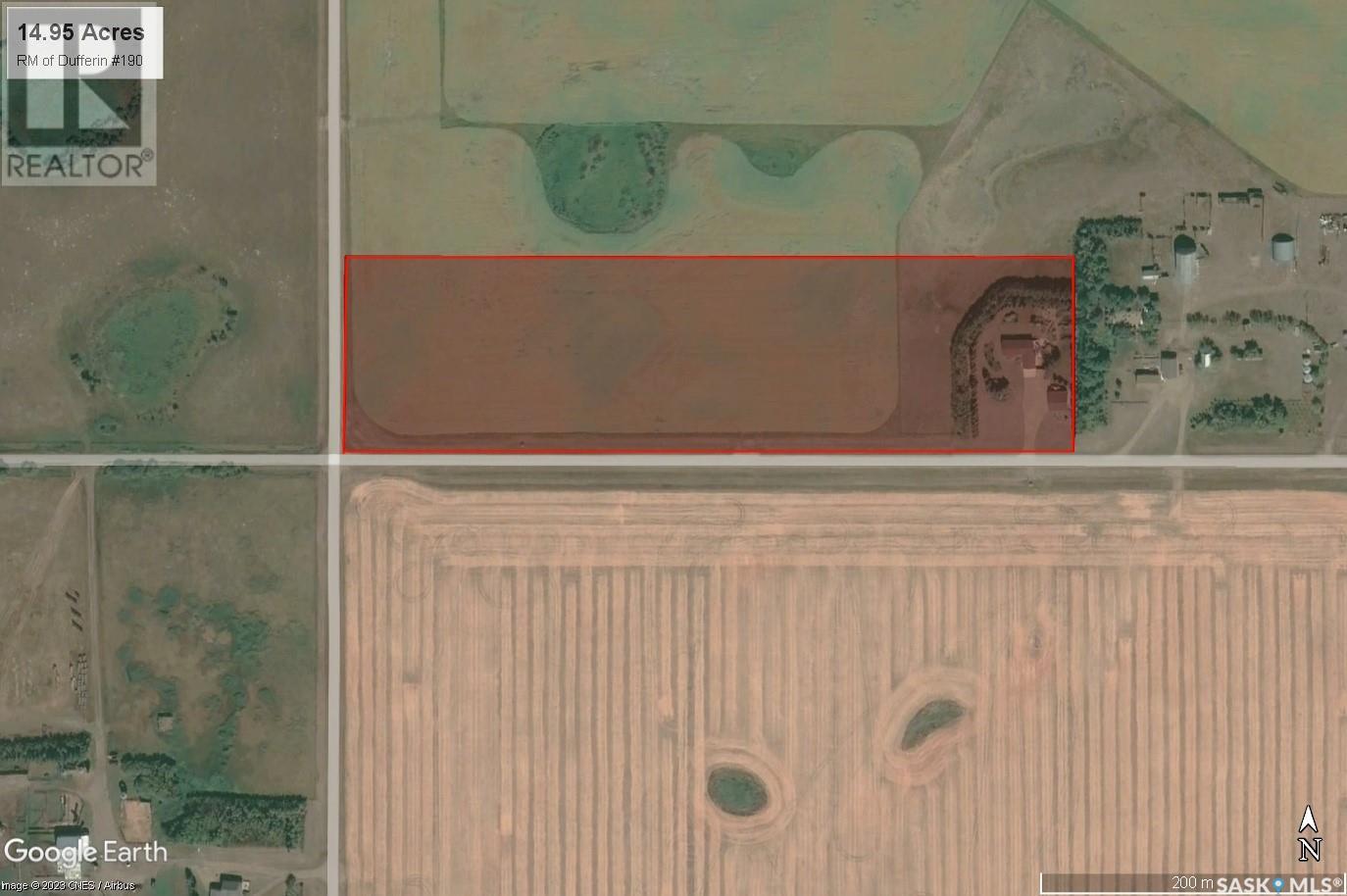4 Bedroom
3 Bathroom
1911 sqft
Bungalow
Central Air Conditioning
Forced Air, In Floor Heating
Acreage
Lawn, Garden Area
$729,900
Beautiful acreage situated on 14.95 acres within commuting distance of Regina! Located North West of the vibrant valley town of Lumsden, SK. High end renovations, low maintenance park-like landscaping, public water and natural gas service are a few reasons why this property is sure to impress. The 1,911 sq ft 4 bed, 3 bath bungalow has been meticulously renovated. Throughout most of the main floor you will notice the impressive oiled maple hardwood. The luxury kitchen features solid cherry soft close cabinets, granite counters, large center island with gas range cook top & range hood, and all Miele appliances. The primary bedroom ensuite is stunning, featuring intricate ceramic tile flooring with in floor heat, custom glass walk in shower, luxurious soaker bathtub, granite double vanity, and a private water closet. Connected to the ensuite is a generously sized walk in closet with custom closet organizer. The living room features views of the well treed yard site, and off the dining area is the deck with nat gas bbq hookup. Also features main floor laundry. The basement is fully finished with vinyl plank flooring throughout and features a large rec room for entertaining. Basement bedroom does not meet current legal egress requirements. The house has an attached heated 2 car garage, and outside there is a 3-car detached heated garage with in-floor heat, which could be used as a nice shop. Services to the property are Dufferin Water Association public water, natural gas, power & telephone. Public water line and natural gas service are a HUGE plus for acreage life. The yard is very well treed and has been beautifully landscaped. “Park-Like” setting complete with fire pit area, hot tub area (not included, but negotiable) & garden. Approximately 11.3 acres could be rented out for mortgage-helping annual revenue, or if you are looking for a hobby farm, the land could be fenced and used for grazing. This acreage is one of a kind and truly must be seen to be appreciated. (id:51699)
Property Details
|
MLS® Number
|
SK984100 |
|
Property Type
|
Single Family |
|
Community Features
|
School Bus |
|
Features
|
Acreage, Treed, Rolling, Rectangular |
|
Structure
|
Deck, Patio(s) |
Building
|
Bathroom Total
|
3 |
|
Bedrooms Total
|
4 |
|
Appliances
|
Washer, Refrigerator, Satellite Dish, Dryer, Microwave, Alarm System, Oven - Built-in, Window Coverings, Garage Door Opener Remote(s), Hood Fan, Stove |
|
Architectural Style
|
Bungalow |
|
Basement Development
|
Finished |
|
Basement Type
|
Full, Crawl Space (finished) |
|
Constructed Date
|
1990 |
|
Cooling Type
|
Central Air Conditioning |
|
Fire Protection
|
Alarm System |
|
Heating Fuel
|
Natural Gas |
|
Heating Type
|
Forced Air, In Floor Heating |
|
Stories Total
|
1 |
|
Size Interior
|
1911 Sqft |
|
Type
|
House |
Parking
|
Attached Garage
|
|
|
Detached Garage
|
|
|
Heated Garage
|
|
|
Parking Space(s)
|
10 |
Land
|
Acreage
|
Yes |
|
Fence Type
|
Fence, Partially Fenced |
|
Landscape Features
|
Lawn, Garden Area |
|
Size Frontage
|
471 Ft ,5 In |
|
Size Irregular
|
14.95 |
|
Size Total
|
14.95 Ac |
|
Size Total Text
|
14.95 Ac |
Rooms
| Level |
Type |
Length |
Width |
Dimensions |
|
Basement |
Other |
25 ft ,8 in |
21 ft ,8 in |
25 ft ,8 in x 21 ft ,8 in |
|
Basement |
Bedroom |
12 ft ,4 in |
14 ft ,6 in |
12 ft ,4 in x 14 ft ,6 in |
|
Basement |
Storage |
7 ft |
9 ft |
7 ft x 9 ft |
|
Basement |
Utility Room |
14 ft |
11 ft |
14 ft x 11 ft |
|
Basement |
Storage |
6 ft ,3 in |
11 ft ,6 in |
6 ft ,3 in x 11 ft ,6 in |
|
Main Level |
Kitchen/dining Room |
22 ft |
11 ft ,8 in |
22 ft x 11 ft ,8 in |
|
Main Level |
Living Room |
12 ft ,7 in |
13 ft ,3 in |
12 ft ,7 in x 13 ft ,3 in |
|
Main Level |
4pc Bathroom |
5 ft |
12 ft ,6 in |
5 ft x 12 ft ,6 in |
|
Main Level |
Laundry Room |
6 ft |
6 ft |
6 ft x 6 ft |
|
Main Level |
Bedroom |
10 ft |
10 ft |
10 ft x 10 ft |
|
Main Level |
Bedroom |
10 ft |
10 ft |
10 ft x 10 ft |
|
Main Level |
Primary Bedroom |
13 ft |
12 ft |
13 ft x 12 ft |
|
Main Level |
5pc Ensuite Bath |
17 ft ,5 in |
11 ft |
17 ft ,5 in x 11 ft |
|
Main Level |
Other |
11 ft ,3 in |
9 ft |
11 ft ,3 in x 9 ft |
|
Main Level |
3pc Bathroom |
6 ft |
6 ft ,3 in |
6 ft x 6 ft ,3 in |
|
Main Level |
Mud Room |
|
|
Measurements not available |
https://www.realtor.ca/real-estate/27442050/lumsden-bethune-prairie-oasis-acreage-dufferin-rm-no-190

