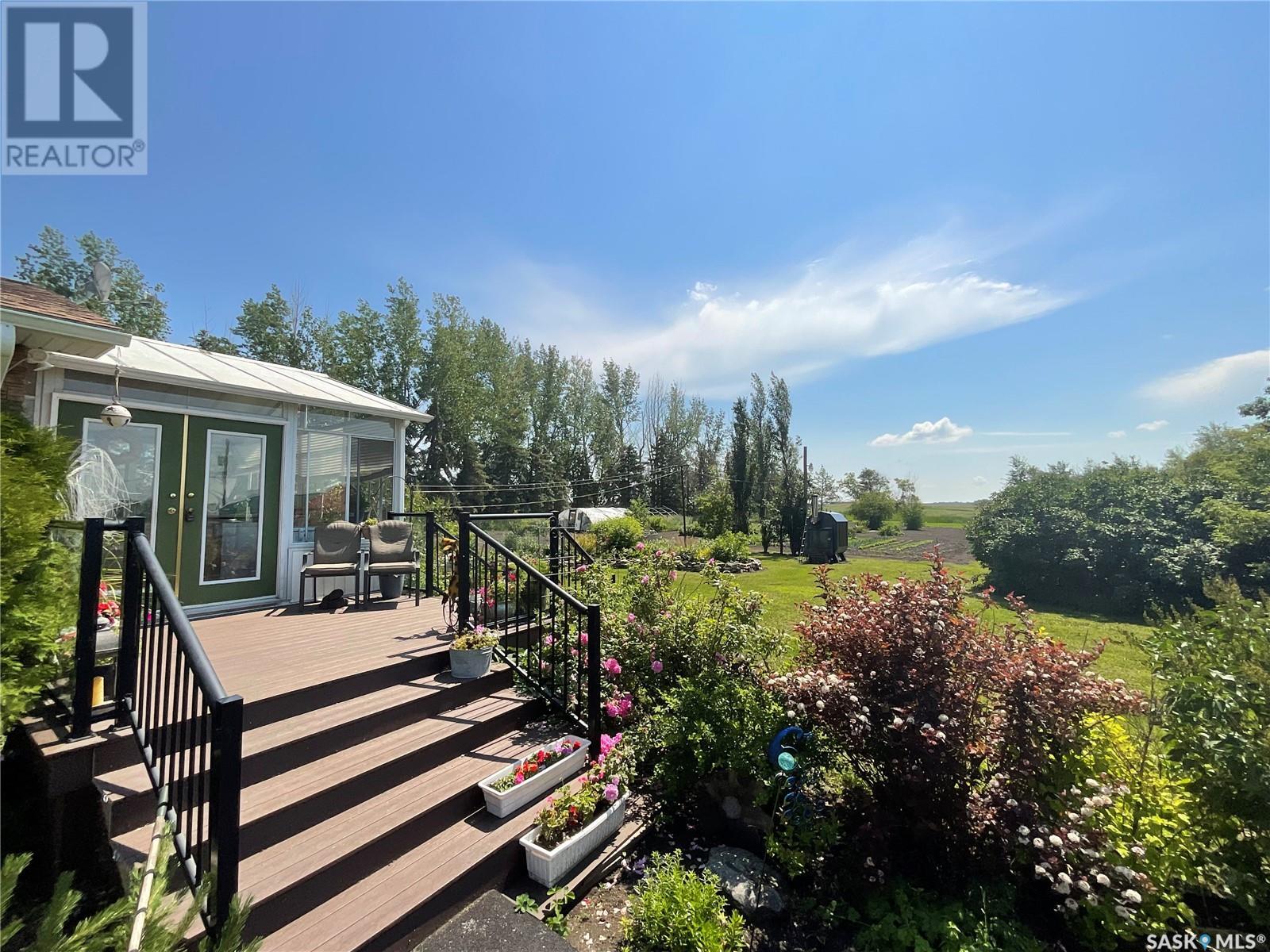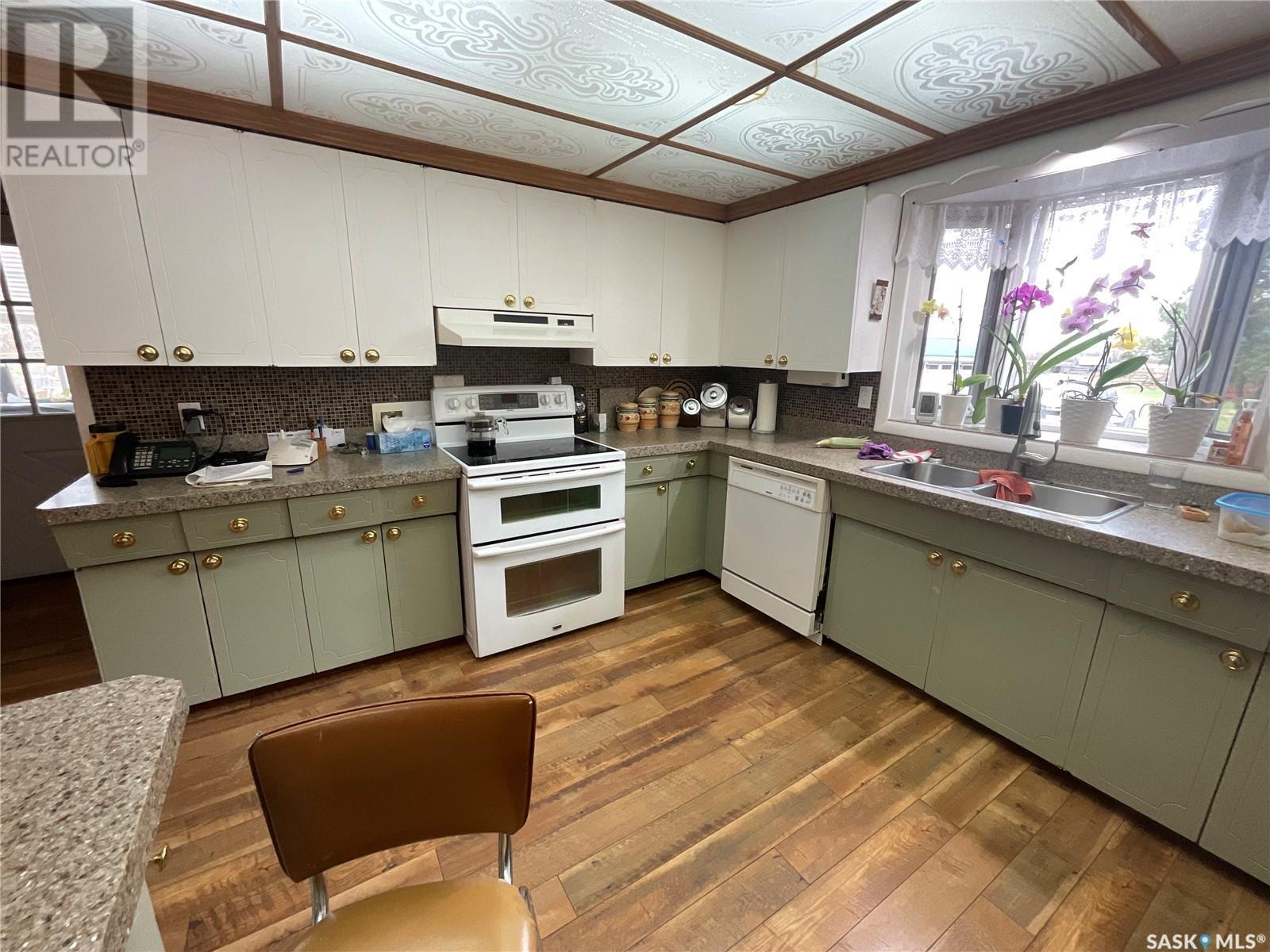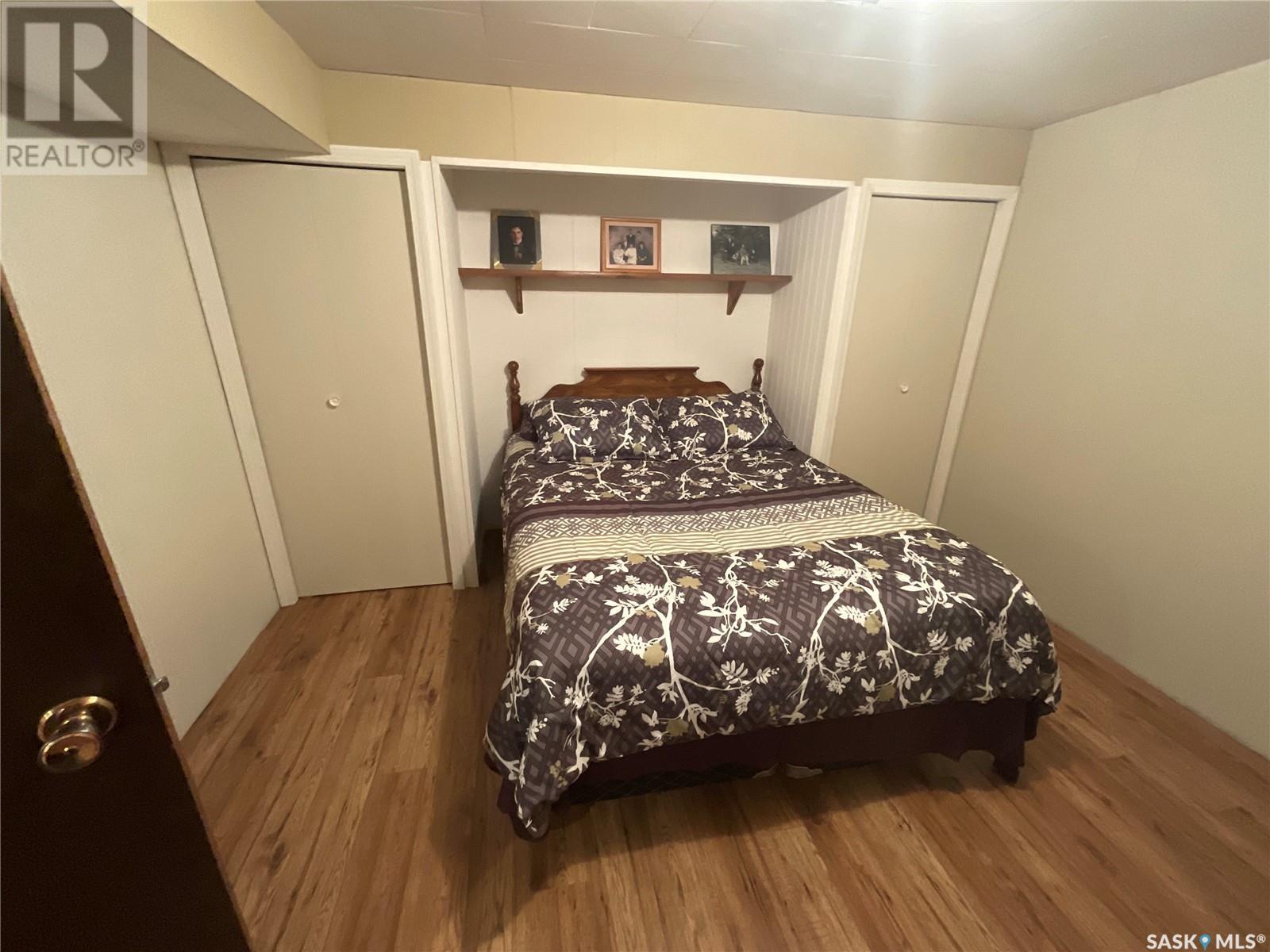4 Bedroom
2 Bathroom
1444 sqft
Bungalow
Fireplace
Forced Air, Hot Water, Other
Acreage
$325,000
Escape to your own paradise with this stunning acreage boasting of one quarter of land. Nestled within the serene countryside, this property offers the ideal setting for a small ranch or hobby farm. The spacious 1400 sq ft home features three bedrooms on the main floor, along with a generous family room, kitchen, and dining area ideal for hosting gatherings or enjoying quiet family meals. Descend to the basement to discover a second family room, an additional bedroom, and a den, offering ample space for relaxation and storage. Embrace the convenience of a cold room, perfect for preserving your garden harvest year-round. Outside, explore the array of outbuildings including a barn and metal Quonsets, providing storage and workspace for all your endeavours. Don't miss the opportunity to experience the tranquility and possibilities of this picturesque property - schedule your viewing today and embark on your journey to living your best rural life. (id:51699)
Property Details
|
MLS® Number
|
SK981726 |
|
Property Type
|
Single Family |
|
Community Features
|
School Bus |
|
Features
|
Acreage, Sump Pump |
Building
|
Bathroom Total
|
2 |
|
Bedrooms Total
|
4 |
|
Appliances
|
Washer, Refrigerator, Dishwasher, Dryer, Freezer, Window Coverings, Storage Shed, Stove |
|
Architectural Style
|
Bungalow |
|
Basement Development
|
Partially Finished |
|
Basement Type
|
Full (partially Finished) |
|
Constructed Date
|
1970 |
|
Fireplace Fuel
|
Wood |
|
Fireplace Present
|
Yes |
|
Fireplace Type
|
Conventional |
|
Heating Fuel
|
Propane |
|
Heating Type
|
Forced Air, Hot Water, Other |
|
Stories Total
|
1 |
|
Size Interior
|
1444 Sqft |
|
Type
|
House |
Parking
|
Detached Garage
|
|
|
Gravel
|
|
|
Parking Space(s)
|
10 |
Land
|
Acreage
|
Yes |
|
Fence Type
|
Fence |
|
Size Irregular
|
15.00 |
|
Size Total
|
15 Ac |
|
Size Total Text
|
15 Ac |
Rooms
| Level |
Type |
Length |
Width |
Dimensions |
|
Basement |
Family Room |
|
|
11'7 x 24'6 |
|
Basement |
Bedroom |
|
11 ft |
Measurements not available x 11 ft |
|
Basement |
Den |
12 ft |
12 ft |
12 ft x 12 ft |
|
Basement |
4pc Bathroom |
12 ft |
|
12 ft x Measurements not available |
|
Main Level |
Bedroom |
|
|
12'7 x 10'7 |
|
Main Level |
4pc Bathroom |
|
|
10'11 x 6'11 |
|
Main Level |
Sunroom |
18 ft |
|
18 ft x Measurements not available |
|
Main Level |
Kitchen |
12 ft |
|
12 ft x Measurements not available |
|
Main Level |
Dining Room |
12 ft |
|
12 ft x Measurements not available |
|
Main Level |
Living Room |
18 ft |
13 ft |
18 ft x 13 ft |
|
Main Level |
Bedroom |
|
|
11'6 x 10'11 |
|
Main Level |
Bedroom |
|
|
10'8 x 10'11 |
https://www.realtor.ca/real-estate/27340521/magiera-acreage-blaine-lake-rm-no-434




































