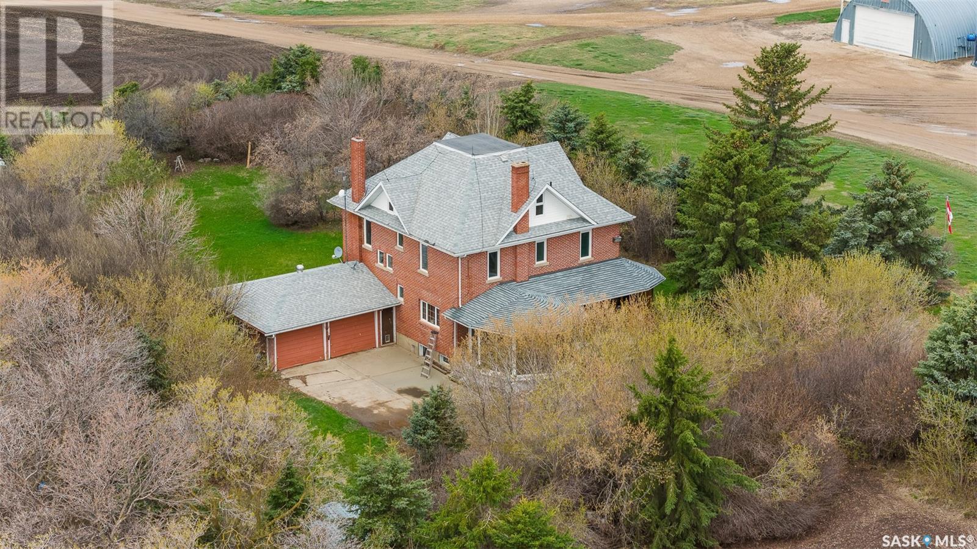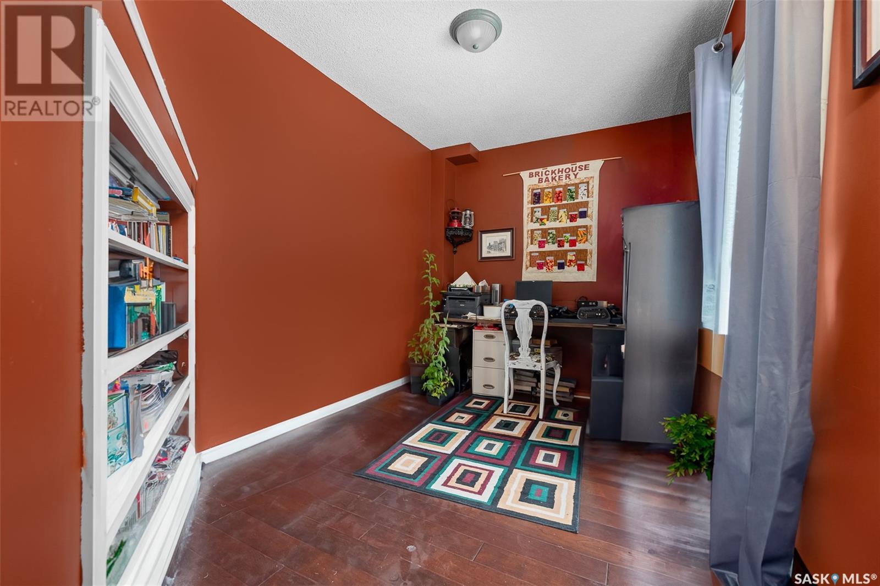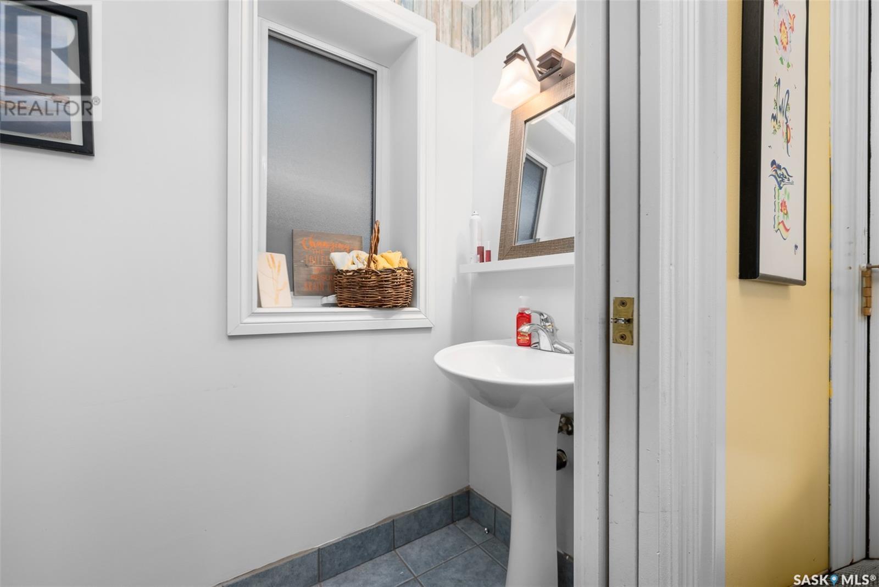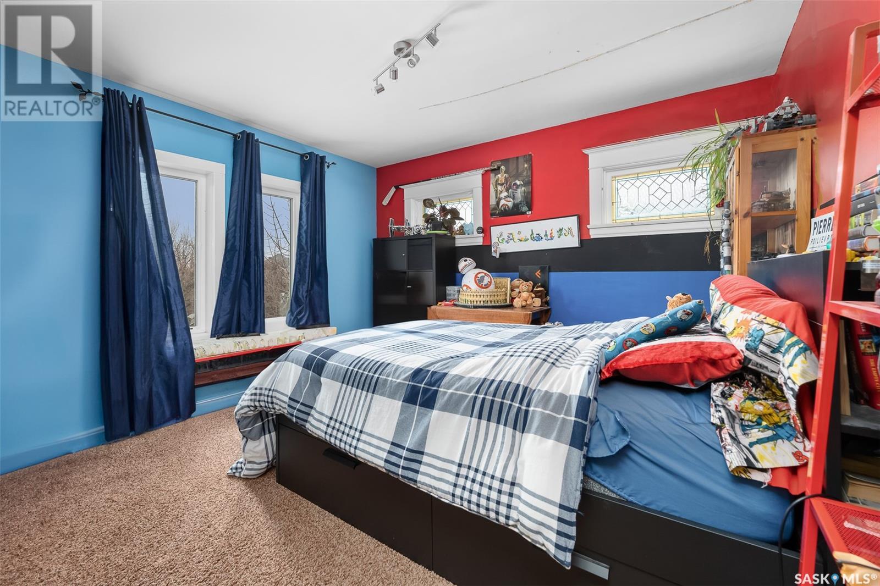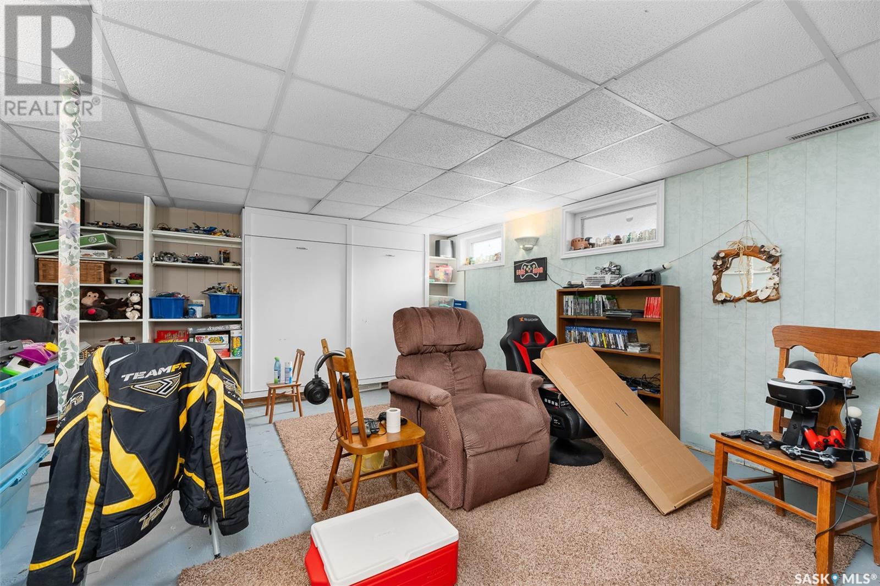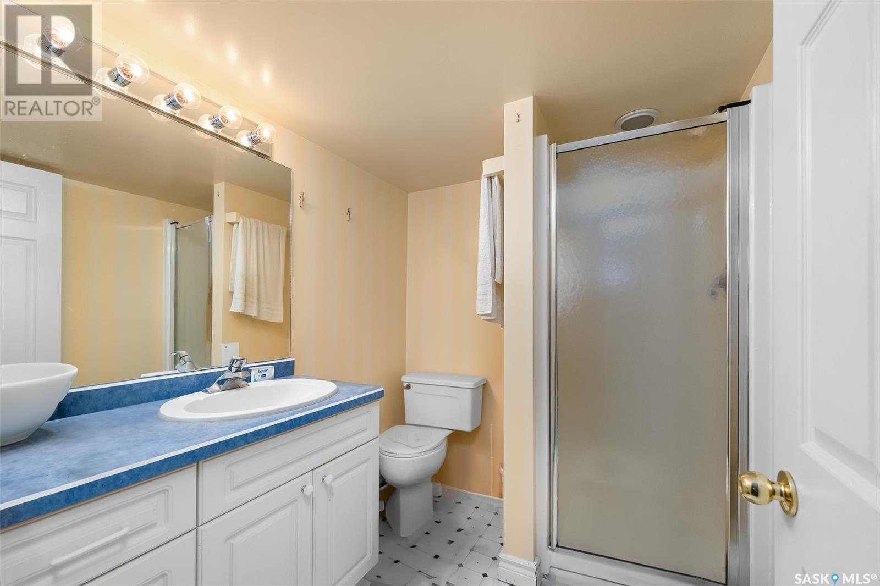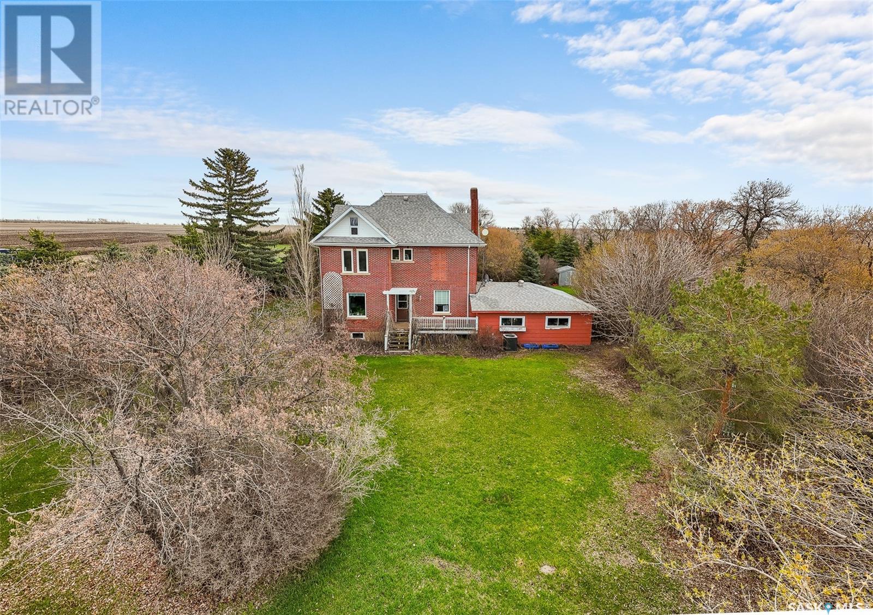3 Bedroom
4 Bathroom
2400 sqft
2 Level
Fireplace
Central Air Conditioning
Forced Air
Acreage
Lawn, Garden Area
$469,900
COUNTRY LIVING - SPACE TO GROW - 19.99 ACRES features beautiful 2 1/2 Storey Brick Home with double attached garage and surrounded by trees. Large eat in kitchen with updated cabinets, built in dishwasher and large island with eat up breakfast bar. Good size dining area. Spacious living room with beautiful gas fireplace. Office/library off the living room. There is also a newer 3 season sunroom off the kitchen. A 2pce bathroom completes the main floor. 2nd floor features primary bedroom with large walk in closet and a 3pce ensuite. There are 2 additional bedrooms, a 4pce updated main bath with large soaker tub and stand up shower. Large laundry/sewing/craft room complete with washer, dryer, shelves, cabinets and large island for working on. Basement is partially developed with den or games room, a 3pce bathroom and tons of storage. Yard is beautifully landscaped with large garden area and has apple and sour cherry trees. Other features are central air and natural gas BBQ hook up, some updated windows and newer carpet on 2nd floor. City water and natural gas heating... This is an excellent acreage only 25 minutes to Moose Jaw and close to Buffalo Pound Lake... Call A REALTOR To Book Your Private Viewing Today... Directions: North on #2 - take highway 202 turnoff - follow it to Rge Rd 2255 - turn north - acreage is on right hand side (id:51699)
Property Details
|
MLS® Number
|
SK987825 |
|
Property Type
|
Single Family |
|
Community Features
|
School Bus |
|
Features
|
Acreage, Treed, Double Width Or More Driveway |
|
Structure
|
Deck |
Building
|
Bathroom Total
|
4 |
|
Bedrooms Total
|
3 |
|
Appliances
|
Washer, Refrigerator, Dishwasher, Dryer, Microwave, Window Coverings, Storage Shed, Stove |
|
Architectural Style
|
2 Level |
|
Basement Development
|
Partially Finished |
|
Basement Type
|
Full (partially Finished) |
|
Constructed Date
|
1908 |
|
Cooling Type
|
Central Air Conditioning |
|
Fireplace Fuel
|
Gas |
|
Fireplace Present
|
Yes |
|
Fireplace Type
|
Conventional |
|
Heating Fuel
|
Natural Gas |
|
Heating Type
|
Forced Air |
|
Stories Total
|
3 |
|
Size Interior
|
2400 Sqft |
|
Type
|
House |
Parking
|
Attached Garage
|
|
|
Gravel
|
|
|
Parking Space(s)
|
4 |
Land
|
Acreage
|
Yes |
|
Landscape Features
|
Lawn, Garden Area |
|
Size Irregular
|
19.99 |
|
Size Total
|
19.99 Ac |
|
Size Total Text
|
19.99 Ac |
Rooms
| Level |
Type |
Length |
Width |
Dimensions |
|
Second Level |
Bedroom |
12 ft |
12 ft |
12 ft x 12 ft |
|
Second Level |
3pc Ensuite Bath |
|
|
Measurements not available |
|
Second Level |
Bedroom |
12 ft ,10 in |
12 ft |
12 ft ,10 in x 12 ft |
|
Second Level |
Bedroom |
8 ft ,4 in |
12 ft |
8 ft ,4 in x 12 ft |
|
Second Level |
4pc Bathroom |
|
|
Measurements not available |
|
Second Level |
Laundry Room |
15 ft |
12 ft |
15 ft x 12 ft |
|
Basement |
Games Room |
14 ft |
16 ft |
14 ft x 16 ft |
|
Basement |
3pc Bathroom |
|
|
Measurements not available |
|
Basement |
Storage |
9 ft |
9 ft |
9 ft x 9 ft |
|
Basement |
Other |
19 ft |
16 ft |
19 ft x 16 ft |
|
Basement |
Other |
9 ft |
8 ft |
9 ft x 8 ft |
|
Basement |
Utility Room |
|
|
Measurements not available |
|
Main Level |
Living Room |
14 ft |
20 ft |
14 ft x 20 ft |
|
Main Level |
Kitchen |
16 ft |
17 ft |
16 ft x 17 ft |
|
Main Level |
Dining Room |
11 ft ,3 in |
9 ft |
11 ft ,3 in x 9 ft |
|
Main Level |
Office |
10 ft |
8 ft ,6 in |
10 ft x 8 ft ,6 in |
|
Main Level |
2pc Bathroom |
|
|
Measurements not available |
|
Main Level |
Sunroom |
12 ft |
12 ft |
12 ft x 12 ft |
https://www.realtor.ca/real-estate/27631299/maitland-acreage-marquis-rm-no-191


