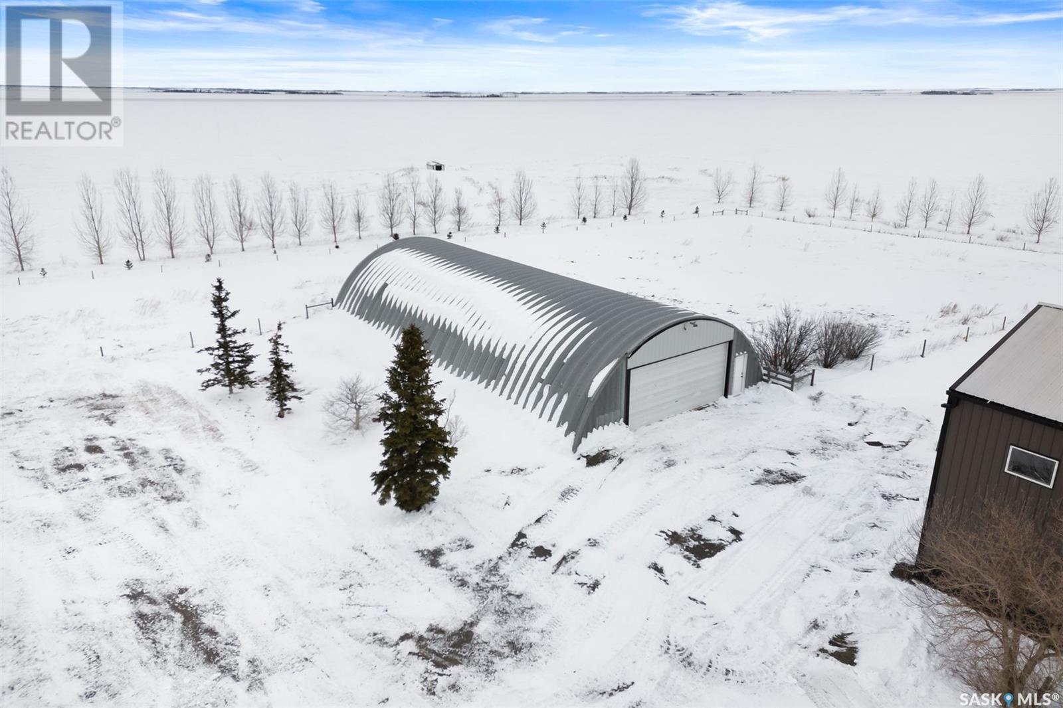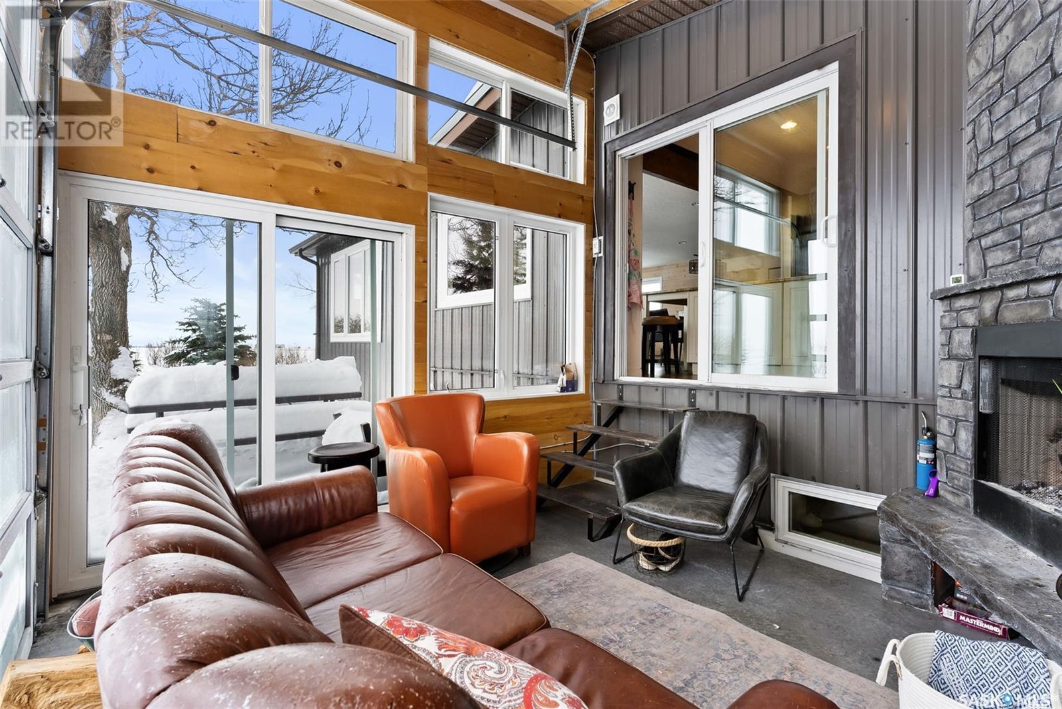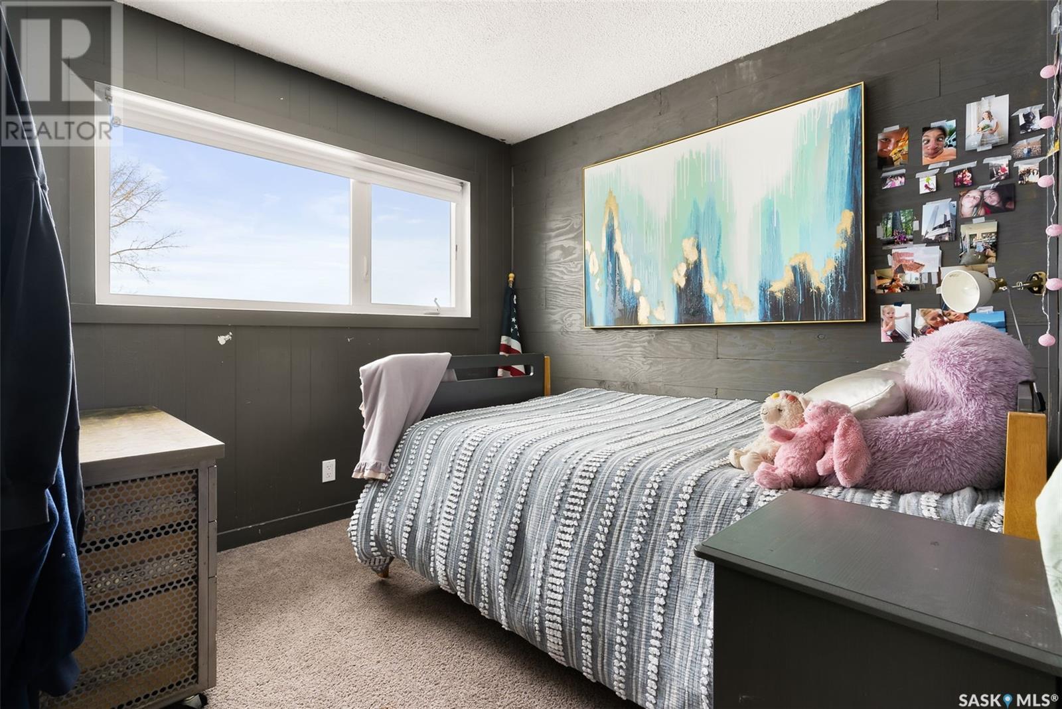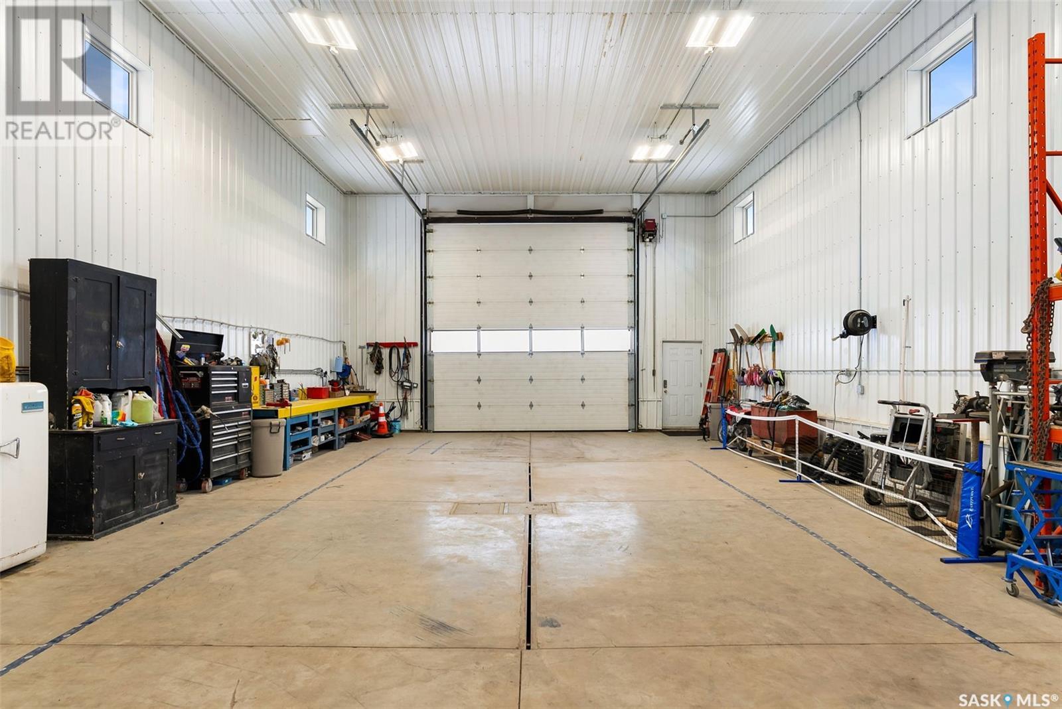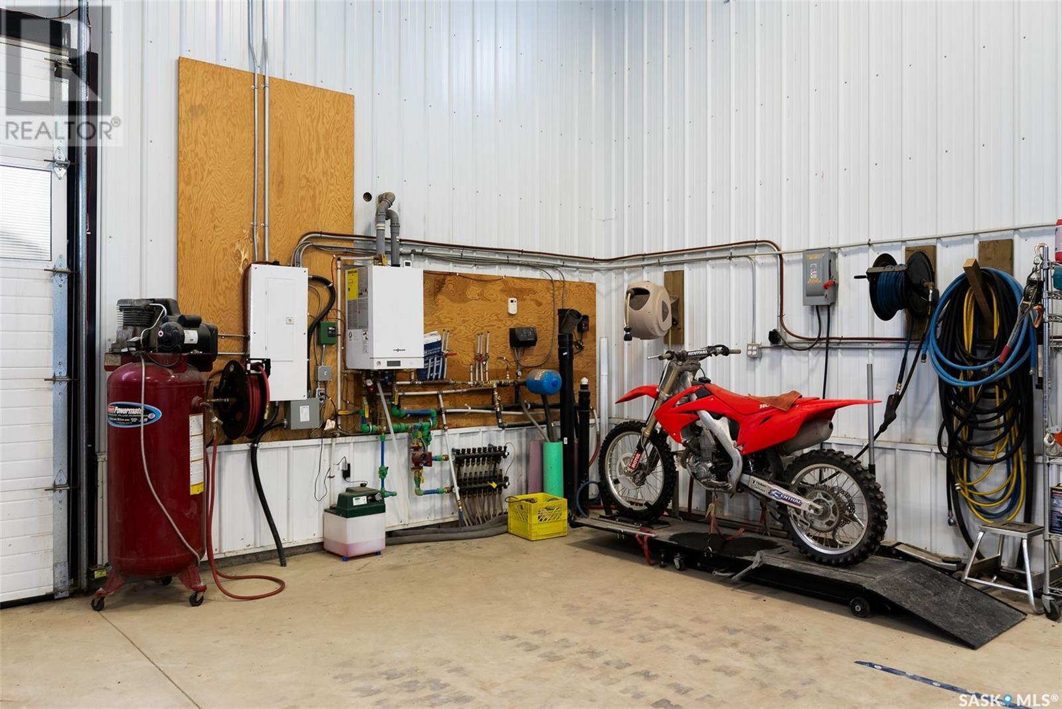5 Bedroom
4 Bathroom
1680 sqft
Bungalow
Fireplace
Central Air Conditioning
Forced Air
Acreage
Lawn, Underground Sprinkler
$850,000
Discover the perfect blend of country living and modern convenience just 10 minutes from east Regina. This 10-acre property offers exceptional amenities for families, livestock enthusiasts, or those seeking a space for their business. The 5 bedroom, 4 bathroom home offers a functional floor plan with numerous updates and plenty of space for a growing family. The spacious kitchen features granite countertops, an island with seating, and custom hood fan. A thoughtful coffee nook with pot filler and custom pantry provide storage and function to this space. The living and dining room look out over a cozy gas fireplace that is a focal point with an abundance of natural light through large south facing windows. Not to be missed is the ‘reading room', recently completed, that provides an extension to the living space. This room with it’s own wood burning fireplace and roll up garage door will sure to be a family favourite! All newer windows & doors, plus a hi-efficient furnace and added insulation to the exterior provides energy efficiency year round. Outside you will find a number of quality outbuildings: a 30’x52’ heated shop with 19’ ceilings is complete with wash bay and in-floor heat, 28’x30’ smaller shop (heated) and a 36’x80’ steel ribbed quonset for cold storage. Two other livestock buildings provide stalls that would work for horses as well as a page-wire fenced area and approx 5 acres of hay field to the north and east. The yard is well-thought-out with a variety of shelterbelt trees and shrubs, reclaimed asphalt on the driveway and an upgraded 200 amp service with all power lines buried underground. This property has the benefit of being on city water with a private well for irrigation and shop use. School bus pick up at your front door to Balgonie and low property taxes, make this a convenient and affordable option. This versatile acreage is ready to meet your needs, whether for family, farming, or business. Don’t miss the opportunity to make it yours! (id:51699)
Property Details
|
MLS® Number
|
SK990503 |
|
Property Type
|
Single Family |
|
Community Features
|
School Bus |
|
Features
|
Acreage, Treed, Rectangular |
|
Structure
|
Patio(s) |
Building
|
Bathroom Total
|
4 |
|
Bedrooms Total
|
5 |
|
Appliances
|
Washer, Refrigerator, Dishwasher, Dryer, Microwave, Window Coverings, Garage Door Opener Remote(s), Hood Fan, Storage Shed, Stove |
|
Architectural Style
|
Bungalow |
|
Basement Development
|
Finished |
|
Basement Type
|
Partial (finished) |
|
Constructed Date
|
1974 |
|
Cooling Type
|
Central Air Conditioning |
|
Fireplace Fuel
|
Gas,wood |
|
Fireplace Present
|
Yes |
|
Fireplace Type
|
Conventional,conventional |
|
Heating Fuel
|
Natural Gas |
|
Heating Type
|
Forced Air |
|
Stories Total
|
1 |
|
Size Interior
|
1680 Sqft |
|
Type
|
House |
Parking
|
Attached Garage
|
|
|
Heated Garage
|
|
|
Parking Space(s)
|
20 |
Land
|
Acreage
|
Yes |
|
Fence Type
|
Fence, Partially Fenced |
|
Landscape Features
|
Lawn, Underground Sprinkler |
|
Size Irregular
|
10.02 |
|
Size Total
|
10.02 Ac |
|
Size Total Text
|
10.02 Ac |
Rooms
| Level |
Type |
Length |
Width |
Dimensions |
|
Basement |
Other |
15 ft ,5 in |
14 ft ,9 in |
15 ft ,5 in x 14 ft ,9 in |
|
Basement |
Den |
6 ft ,8 in |
10 ft ,6 in |
6 ft ,8 in x 10 ft ,6 in |
|
Basement |
Bedroom |
8 ft ,9 in |
10 ft ,7 in |
8 ft ,9 in x 10 ft ,7 in |
|
Basement |
Bedroom |
11 ft ,10 in |
10 ft ,7 in |
11 ft ,10 in x 10 ft ,7 in |
|
Basement |
4pc Bathroom |
|
|
Measurements not available |
|
Basement |
2pc Bathroom |
|
|
Measurements not available |
|
Basement |
Other |
11 ft ,10 in |
13 ft ,7 in |
11 ft ,10 in x 13 ft ,7 in |
|
Main Level |
Foyer |
7 ft ,9 in |
11 ft ,6 in |
7 ft ,9 in x 11 ft ,6 in |
|
Main Level |
Kitchen |
17 ft ,6 in |
11 ft ,5 in |
17 ft ,6 in x 11 ft ,5 in |
|
Main Level |
Dining Room |
10 ft |
14 ft |
10 ft x 14 ft |
|
Main Level |
Living Room |
23 ft ,3 in |
15 ft ,6 in |
23 ft ,3 in x 15 ft ,6 in |
|
Main Level |
Bedroom |
11 ft ,4 in |
12 ft |
11 ft ,4 in x 12 ft |
|
Main Level |
3pc Bathroom |
|
|
Measurements not available |
|
Main Level |
Bedroom |
7 ft ,11 in |
10 ft ,2 in |
7 ft ,11 in x 10 ft ,2 in |
|
Main Level |
Bedroom |
8 ft ,11 in |
9 ft ,1 in |
8 ft ,11 in x 9 ft ,1 in |
|
Main Level |
4pc Bathroom |
|
|
Measurements not available |
https://www.realtor.ca/real-estate/27734685/mcchesney-acreage-edenwold-rm-no-158





