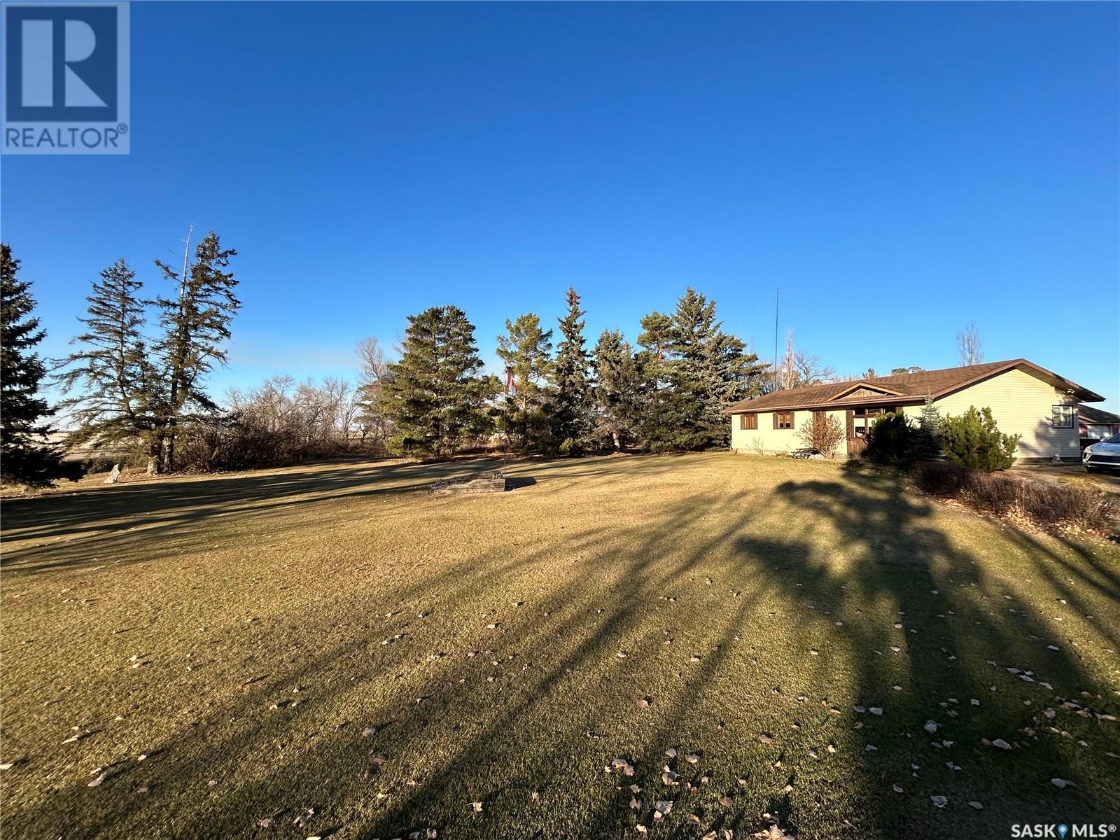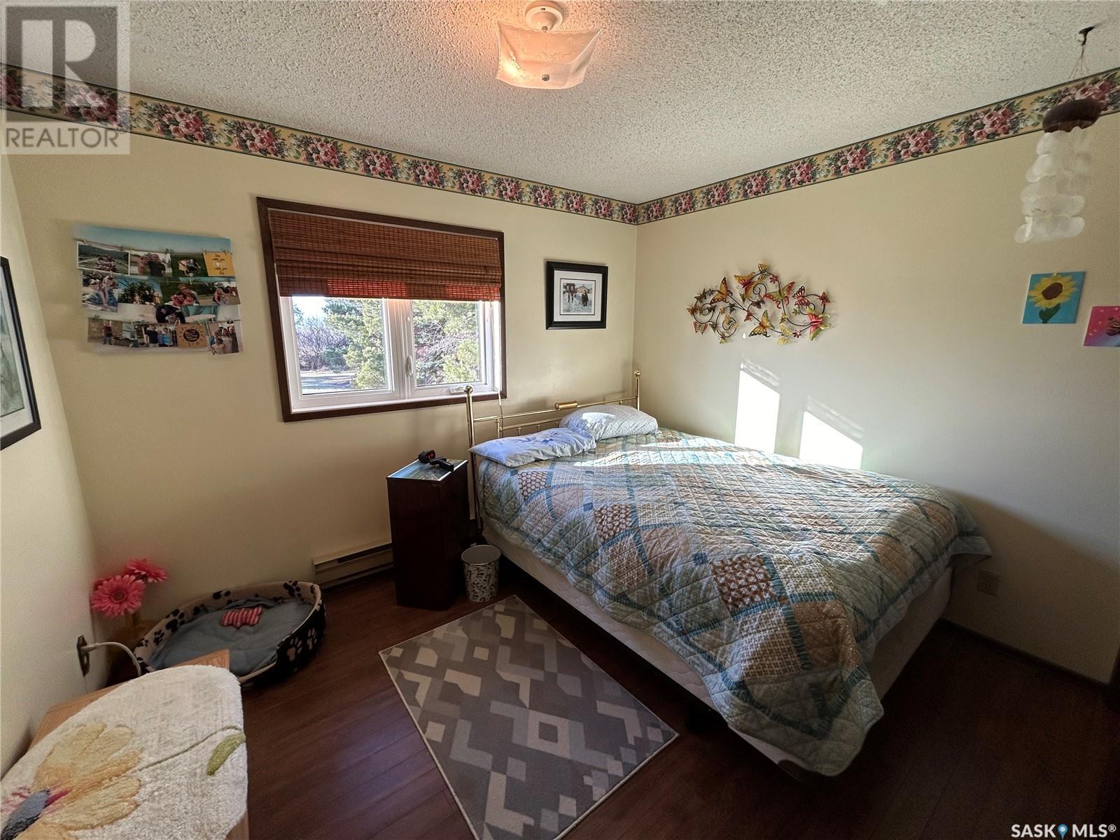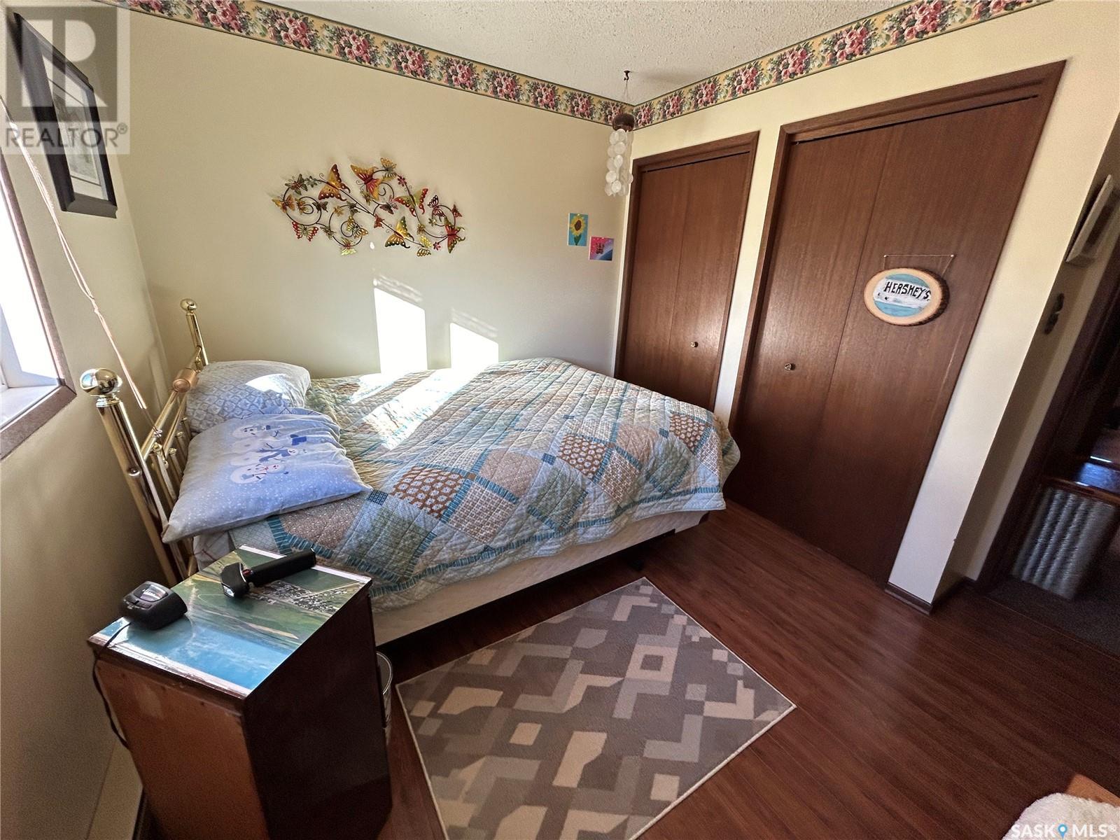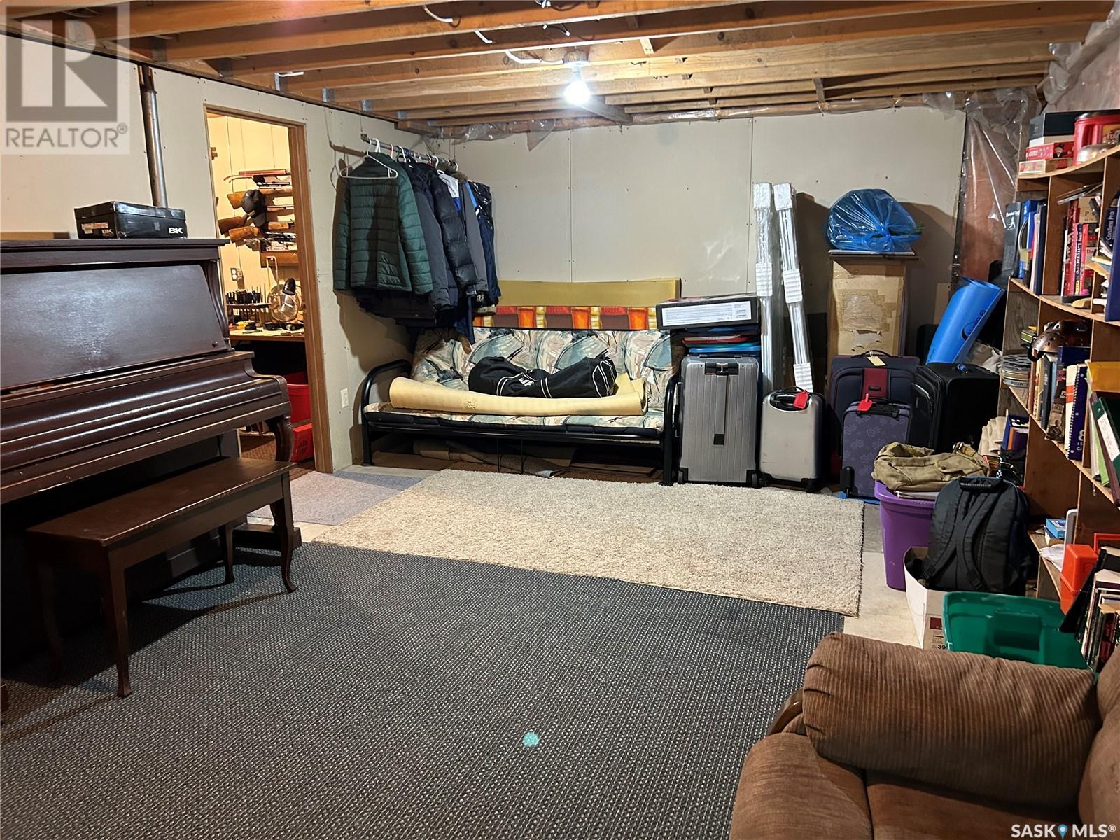3 Bedroom
3 Bathroom
1320 sqft
Bungalow
Acreage
Lawn, Garden Area
$249,000
The McKee Acreage is a must see and an opportunity you do not want to miss!! Upon entering the home, the kitchen welcomes you with updated cabinets and an island that provides additional storage and counter space, the dining room is connected to the kitchen and flows to the cozy sunken living room. Down the hall is 3 bedrooms and 2 bathrooms, the primary bedroom has a 2-piece ensuite that also opens to the laundry. Easy access to the basement right by the back door, there are two family areas, a bathroom, an office and an extra room that could be used for another office, playroom or storage. For those who love spending time outdoors, the property features wide open spaces, a garden area and trees surrounding the acreage. The heat source is electrical but there is a natural gas line close to the property if the new buyer wishes to have services to the house or outbuildings. If you have been looking to get out of the city this could be an excellent opportunity for you! Reach out today to book a showing! (id:51699)
Property Details
|
MLS® Number
|
SK987615 |
|
Property Type
|
Single Family |
|
Community Features
|
School Bus |
|
Features
|
Acreage, Irregular Lot Size, Sump Pump |
|
Structure
|
Deck |
Building
|
Bathroom Total
|
3 |
|
Bedrooms Total
|
3 |
|
Appliances
|
Washer, Refrigerator, Dishwasher, Dryer, Microwave, Window Coverings, Stove |
|
Architectural Style
|
Bungalow |
|
Basement Development
|
Partially Finished |
|
Basement Type
|
Full (partially Finished) |
|
Constructed Date
|
1982 |
|
Heating Fuel
|
Electric |
|
Stories Total
|
1 |
|
Size Interior
|
1320 Sqft |
|
Type
|
House |
Parking
|
Detached Garage
|
|
|
Gravel
|
|
|
Parking Space(s)
|
10 |
Land
|
Acreage
|
Yes |
|
Landscape Features
|
Lawn, Garden Area |
|
Size Irregular
|
5.55 |
|
Size Total
|
5.55 Ac |
|
Size Total Text
|
5.55 Ac |
Rooms
| Level |
Type |
Length |
Width |
Dimensions |
|
Basement |
Family Room |
|
|
27'3 x 13'6 |
|
Basement |
Family Room |
|
|
18'8 x 12'9 |
|
Basement |
3pc Bathroom |
|
|
xx x xx |
|
Basement |
Office |
|
|
8'3 x 12'3 |
|
Basement |
Other |
|
|
9'11 x 12'4 |
|
Basement |
Utility Room |
|
|
xx x xx |
|
Main Level |
Kitchen |
|
|
10'2 x 10'6 |
|
Main Level |
Dining Room |
|
|
9'11 x 13'1 |
|
Main Level |
Living Room |
|
|
18'10 x 12'8 |
|
Main Level |
Bedroom |
|
|
10'3 x 10'3 |
|
Main Level |
4pc Bathroom |
|
|
xx x xx |
|
Main Level |
Bedroom |
|
|
9'00 x 10'9 |
|
Main Level |
Primary Bedroom |
|
|
10'9 x 12'11 |
|
Main Level |
2pc Ensuite Bath |
|
|
xx x xx |
|
Main Level |
Laundry Room |
|
|
xx x xx |
https://www.realtor.ca/real-estate/27624526/mckee-acreage-golden-west-rm-no-95


















































