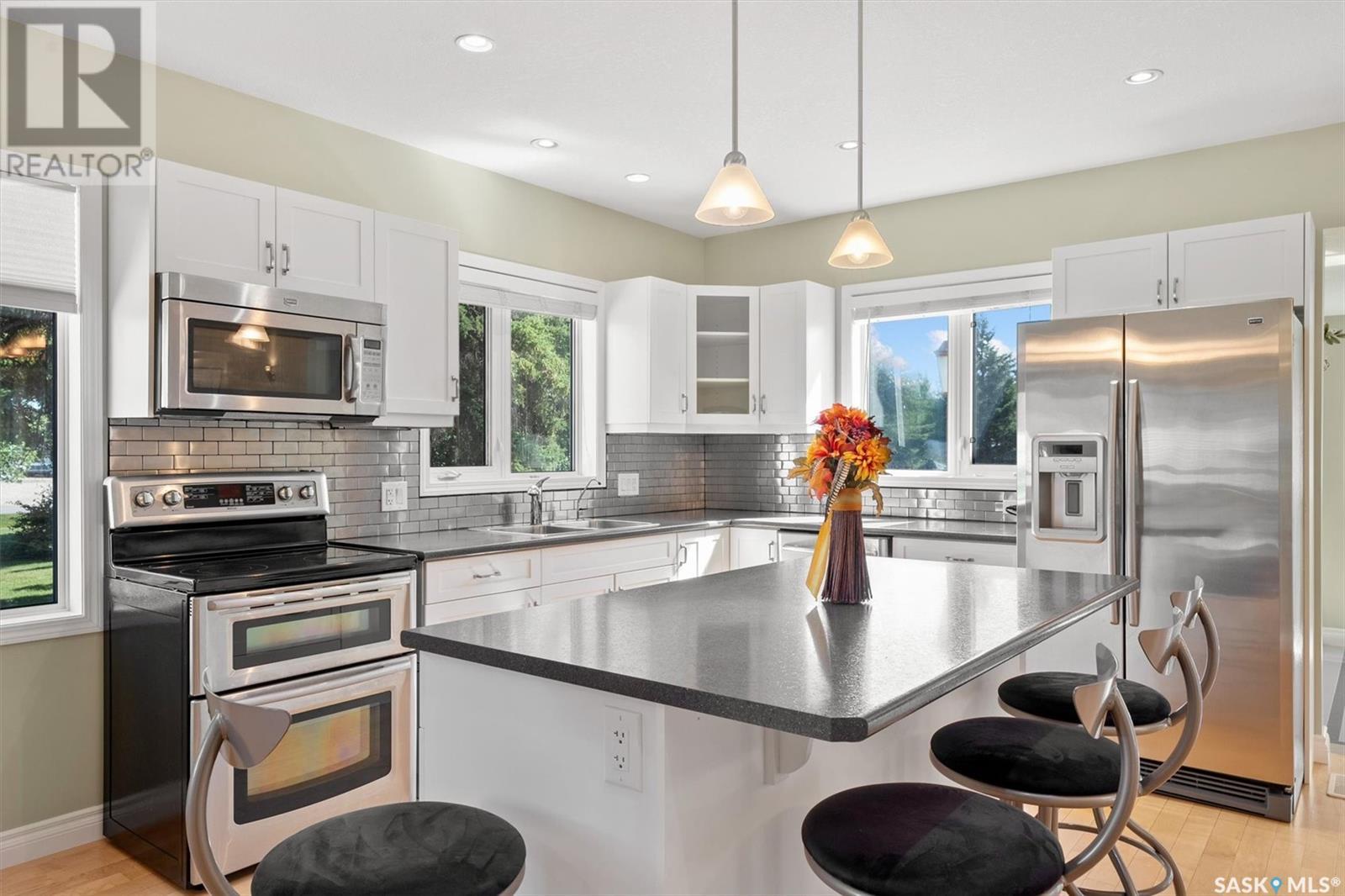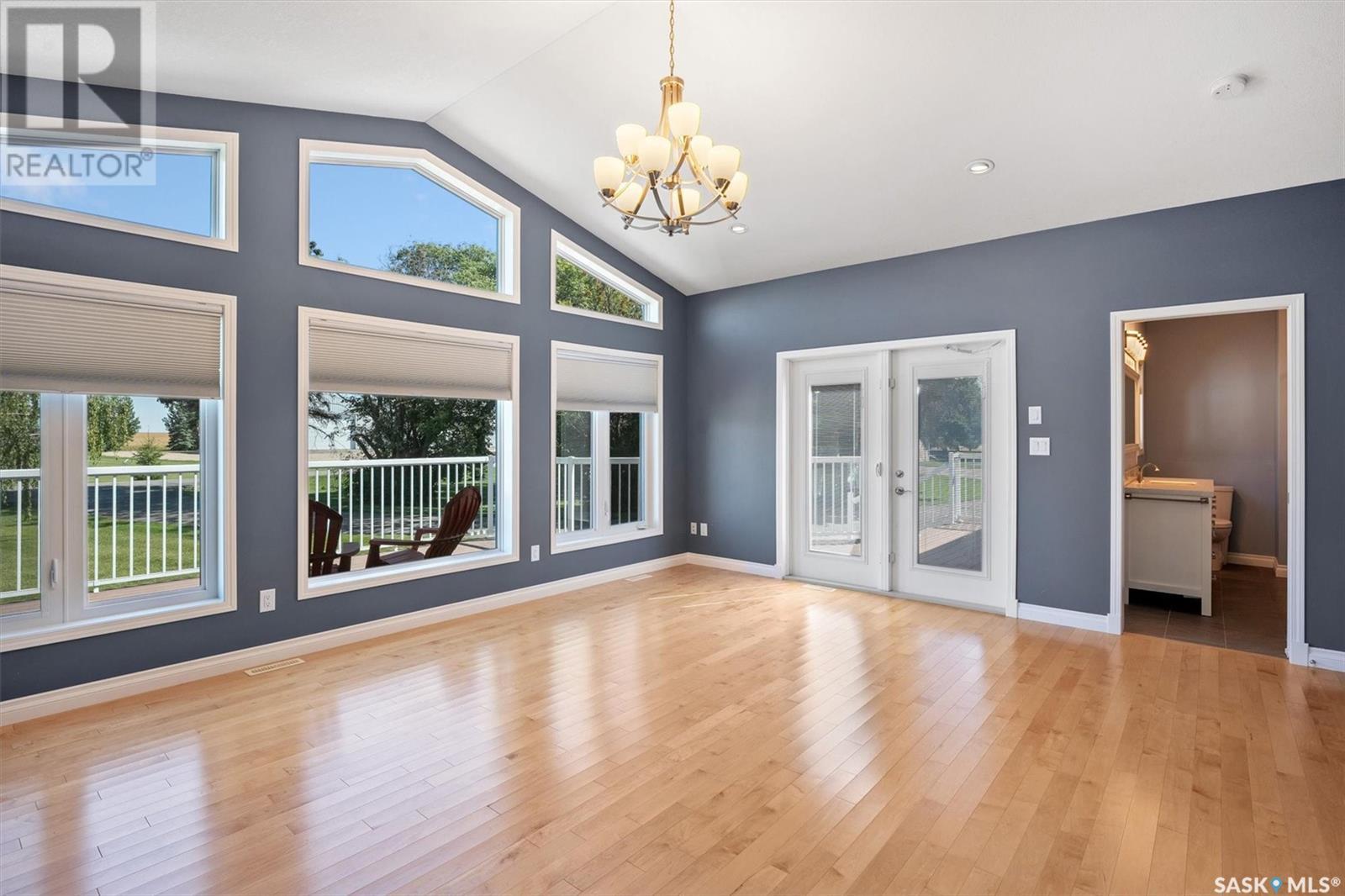4 Bedroom
2 Bathroom
2480 sqft
Bungalow
Fireplace
Central Air Conditioning
Forced Air
Acreage
Lawn, Garden Area
$899,900
Discover the epitome of country living just minutes from Watrous in this stunning family home nestled on a sprawling 7.46-acre oasis of mature trees and meticulously maintained grounds and pavement to the door, adding to the charm of this exceptional property. As you step inside, you're welcomed by a spacious foyer leading to a beautiful kitchen featuring stainless steel appliances, elegant white shaker-style cabinets, a large prep island with seating, and ample storage. The open-concept living room offers serene views of the front yard, creating a warm and inviting atmosphere. The dining area seamlessly flows into an extraordinary 4-season sunroom, where you'll find panoramic windows, a captivating gas fireplace with a mounted TV, and a commercial-grade venting system for indoor BBQing. Multiple garden doors provide access to the expansive deck, perfect for enjoying the fresh summer air. The main floor hosts four well-appointed bedrooms, including a luxurious primary suite with floor-to-ceiling windows, a 3-piece ensuite boasting a large tile shower with glass doors, heated flooring, and a heated towel rack. The suite also features a spacious walk-in closet with crawlspace access. Another charming bedroom across the hall offers back deck access and its own walk-in closet, while two additional bedrooms share a large 4-piece bathroom with heated tile flooring, a jacuzzi tub and separate shower. The lower level of the addition offers a cozy family room, ideal for a games or entertainment space. The original part of the home, finished with tile flooring, houses the laundry room, utility room, and a root cellar, providing functional convenience. Outside, a triple car garage, insulated and heated, is just steps from the home and another 2 car garage used for storage along with a massive 40'x60' shop, perfect for storing all your toys, complete with a tiki bar & loft storage. Don’t miss out on this rare opportunity to own your slice of paradise. (id:51699)
Property Details
|
MLS® Number
|
SK985670 |
|
Property Type
|
Single Family |
|
Community Features
|
School Bus |
|
Features
|
Acreage, Treed, Corner Site, Rectangular, Sump Pump |
|
Structure
|
Deck, Patio(s) |
Building
|
Bathroom Total
|
2 |
|
Bedrooms Total
|
4 |
|
Appliances
|
Washer, Refrigerator, Satellite Dish, Dishwasher, Dryer, Microwave, Garburator, Window Coverings, Garage Door Opener Remote(s), Stove |
|
Architectural Style
|
Bungalow |
|
Basement Development
|
Finished |
|
Basement Type
|
Partial (finished) |
|
Constructed Date
|
1950 |
|
Cooling Type
|
Central Air Conditioning |
|
Fireplace Fuel
|
Gas |
|
Fireplace Present
|
Yes |
|
Fireplace Type
|
Conventional |
|
Heating Fuel
|
Natural Gas |
|
Heating Type
|
Forced Air |
|
Stories Total
|
1 |
|
Size Interior
|
2480 Sqft |
|
Type
|
House |
Parking
|
Detached Garage
|
|
|
R V
|
|
|
R V
|
|
|
Heated Garage
|
|
|
Parking Space(s)
|
10 |
Land
|
Acreage
|
Yes |
|
Landscape Features
|
Lawn, Garden Area |
|
Size Irregular
|
7.46 |
|
Size Total
|
7.46 Ac |
|
Size Total Text
|
7.46 Ac |
Rooms
| Level |
Type |
Length |
Width |
Dimensions |
|
Basement |
Family Room |
|
|
14'03" x 22' |
|
Basement |
Laundry Room |
|
|
9'06" x 23'04" |
|
Basement |
Other |
|
|
12'04" x 12' |
|
Basement |
Utility Room |
|
|
12'03" x 18' |
|
Basement |
Storage |
|
|
8'10" x 5'11" |
|
Main Level |
Foyer |
|
|
11'04" x 13'08" |
|
Main Level |
Kitchen |
|
|
13'05" x 11'10" |
|
Main Level |
Dining Room |
|
|
13'05" x 13'03" |
|
Main Level |
Living Room |
|
|
16'11" x 12'07" |
|
Main Level |
Sunroom |
|
|
21'02" x 23'05" |
|
Main Level |
Primary Bedroom |
|
|
15'05" x 18'11" |
|
Main Level |
3pc Ensuite Bath |
|
|
7'05" x 11'08" |
|
Main Level |
Bedroom |
|
|
10'03" x 8'10" |
|
Main Level |
Bedroom |
|
|
11'08" x 11'05" |
|
Main Level |
Bedroom |
|
|
15'07" x 13'01" |
|
Main Level |
4pc Bathroom |
|
|
10'03" x 8'11" |
https://www.realtor.ca/real-estate/27520469/merrifield-acreage-usborne-rm-no-310




















































