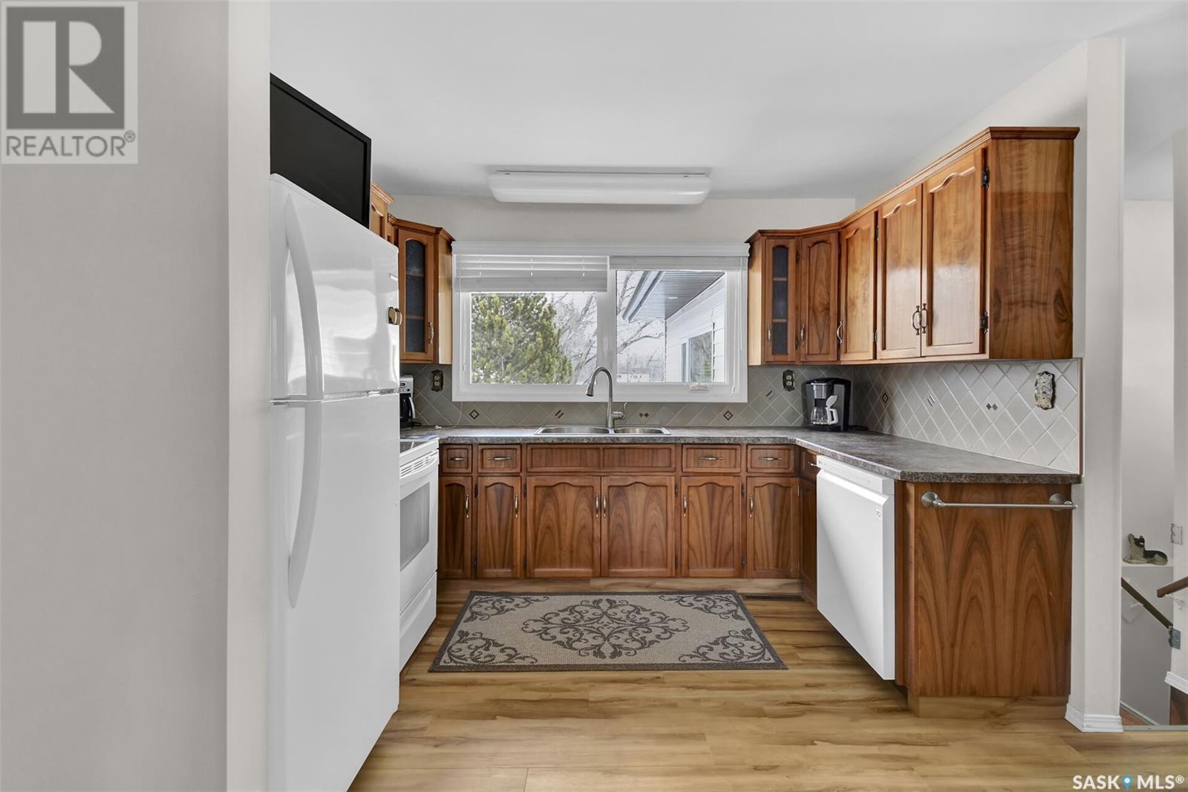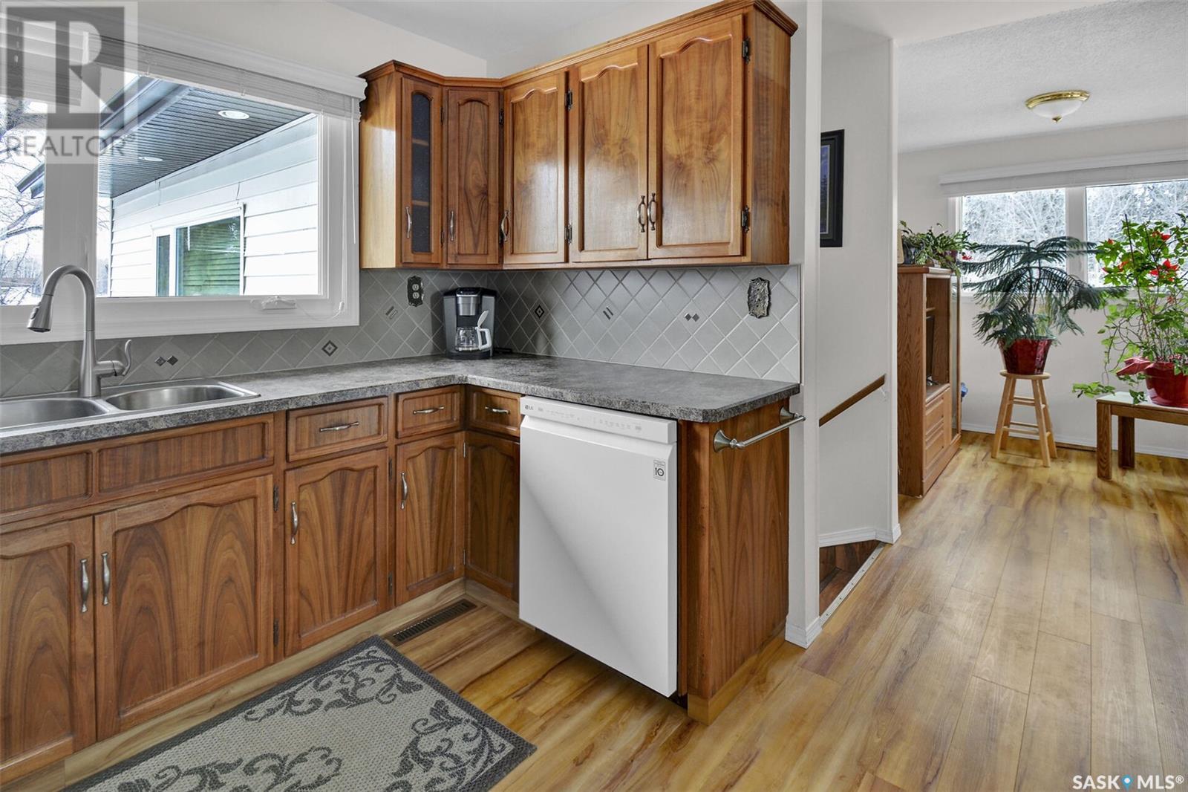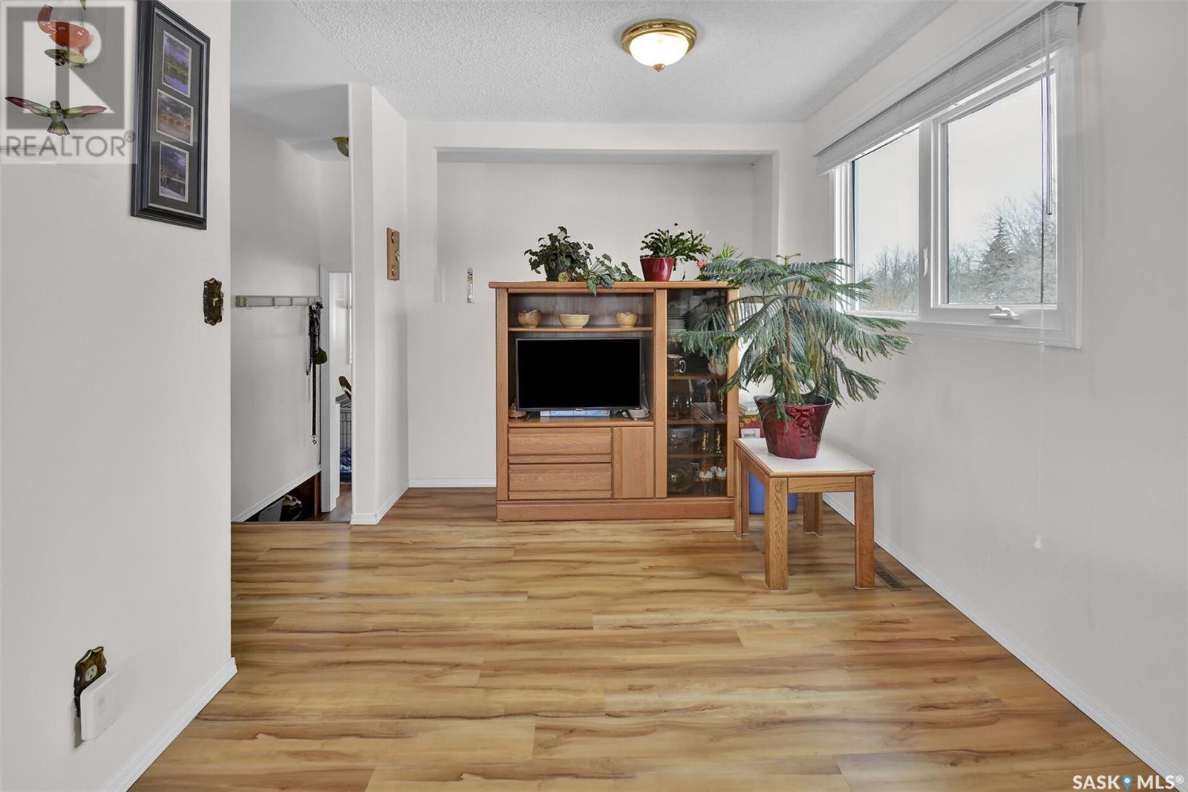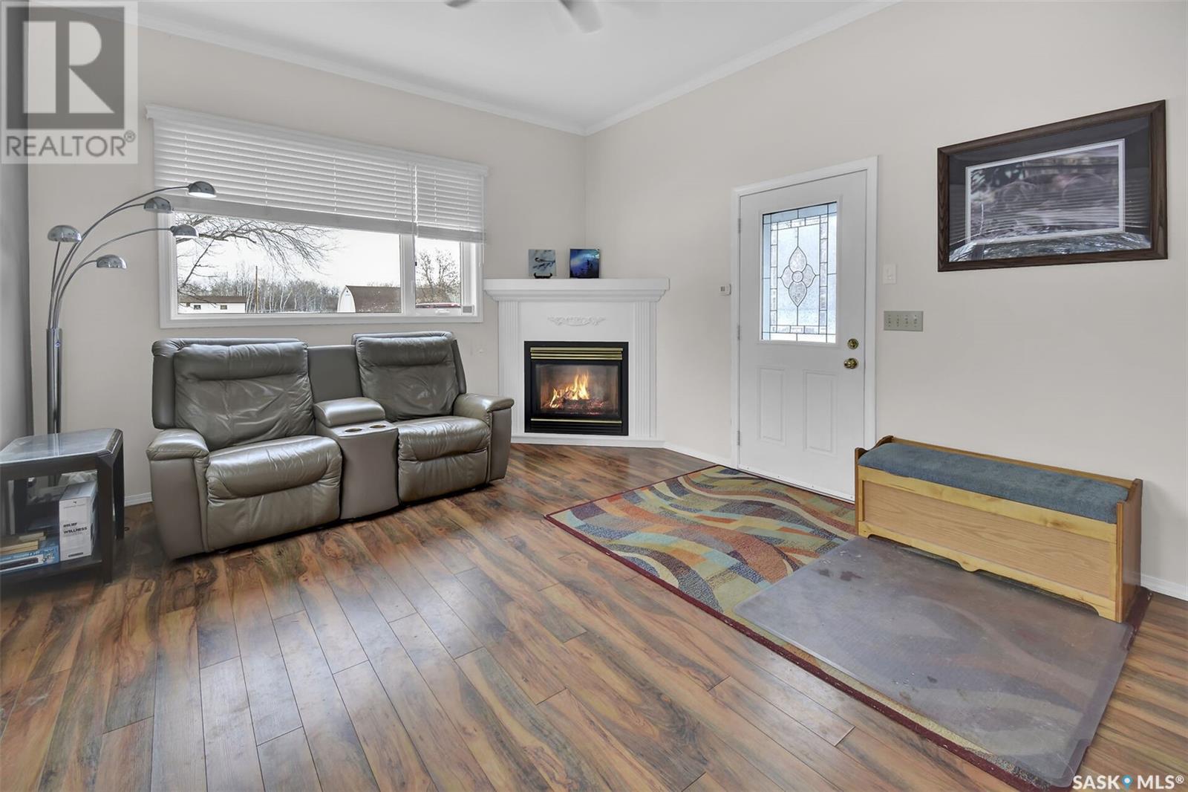3 Bedroom
2 Bathroom
1212 sqft
Bungalow
Fireplace
Forced Air
Acreage
Lawn, Garden Area
$559,900
Directions *From the last set of traffic lights on 22nd, go 22 kms on highway 14 the property is on right side* Welcome to this beautiful acreage, which offers a perfect balance of comfort and functionality. Nestled on 10 acres, only 15 minutes to Saskatoon. This property features a spacious 2 + 1 bedroom bungalow, however you could convert it back to 3 bedrooms. On the main floor is a cozy living space with ample of natural lights. The layout is designed for family living, with an open concept living and dining area. There is a u shaped kitchen with walnut cabinets, newer counter tops, built in dishwasher, microwave hood fan. Newer triple pane windows, upgraded insulation, bathrooms, furnace and water heater. Included is central air and central vac. In 2007 a bonus room addition was added with a gas fireplace. The basement features a large family room with access to the well. There is also a large bedroom, 3-piece bathroom, laundry and lots of storage. The home offers a large deck in the front, as well off the bonus room. The 23 x 24 attached garage has newer overhead doors. The property includes a 16 x 42 heated shop for those with hobbies, or need of extra storage. The shop is wired for 220, so if you like to weld. There is also a quonset, and numerous out buildings. The property is ideal for hobby farming. The yard is a highlight offering a private and peaceful retreat with mature trees, providing shade and seclusion. There is plenty of space for gardening, outdoor activities, and even expanding. This acreage is an ideal property for those looking for a peaceful country life style with plenty of space to grow and enjoy the outdoors. Also included is a Kaboda Tractor GF 1800 (2006) has 650 hrs, comes with attachements (blower and mower). The seller replaced the septic tank in (2009). The well is 43ft boarded well. (id:51699)
Property Details
|
MLS® Number
|
SK000381 |
|
Property Type
|
Single Family |
|
Community Features
|
School Bus |
|
Features
|
Acreage, Treed, Rectangular, Sump Pump |
|
Structure
|
Deck |
Building
|
Bathroom Total
|
2 |
|
Bedrooms Total
|
3 |
|
Appliances
|
Washer, Refrigerator, Dishwasher, Dryer, Microwave, Window Coverings, Garage Door Opener Remote(s), Storage Shed, Stove |
|
Architectural Style
|
Bungalow |
|
Basement Development
|
Finished |
|
Basement Type
|
Full (finished) |
|
Constructed Date
|
1965 |
|
Fireplace Fuel
|
Gas |
|
Fireplace Present
|
Yes |
|
Fireplace Type
|
Conventional |
|
Heating Fuel
|
Natural Gas |
|
Heating Type
|
Forced Air |
|
Stories Total
|
1 |
|
Size Interior
|
1212 Sqft |
|
Type
|
House |
Parking
|
Attached Garage
|
|
|
Gravel
|
|
|
Parking Space(s)
|
50 |
Land
|
Acreage
|
Yes |
|
Fence Type
|
Fence |
|
Landscape Features
|
Lawn, Garden Area |
|
Size Frontage
|
500 Ft |
|
Size Irregular
|
10.00 |
|
Size Total
|
10 Ac |
|
Size Total Text
|
10 Ac |
Rooms
| Level |
Type |
Length |
Width |
Dimensions |
|
Basement |
Family Room |
25 ft ,8 in |
18 ft ,11 in |
25 ft ,8 in x 18 ft ,11 in |
|
Basement |
Bedroom |
10 ft ,8 in |
12 ft ,5 in |
10 ft ,8 in x 12 ft ,5 in |
|
Basement |
3pc Bathroom |
|
|
Measurements not available |
|
Basement |
Laundry Room |
11 ft |
9 ft ,7 in |
11 ft x 9 ft ,7 in |
|
Basement |
Storage |
9 ft ,10 in |
11 ft |
9 ft ,10 in x 11 ft |
|
Main Level |
Bonus Room |
17 ft ,3 in |
12 ft ,11 in |
17 ft ,3 in x 12 ft ,11 in |
|
Main Level |
Kitchen |
13 ft ,11 in |
11 ft ,10 in |
13 ft ,11 in x 11 ft ,10 in |
|
Main Level |
Dining Room |
9 ft ,1 in |
11 ft ,7 in |
9 ft ,1 in x 11 ft ,7 in |
|
Main Level |
Living Room |
19 ft ,8 in |
9 ft ,9 in |
19 ft ,8 in x 9 ft ,9 in |
|
Main Level |
Bedroom |
8 ft ,6 in |
10 ft ,4 in |
8 ft ,6 in x 10 ft ,4 in |
|
Main Level |
Primary Bedroom |
19 ft |
11 ft ,8 in |
19 ft x 11 ft ,8 in |
|
Main Level |
4pc Bathroom |
|
|
Measurements not available |
https://www.realtor.ca/real-estate/28103338/michael-acreage-highway-14-vanscoy-rm-no-345


































