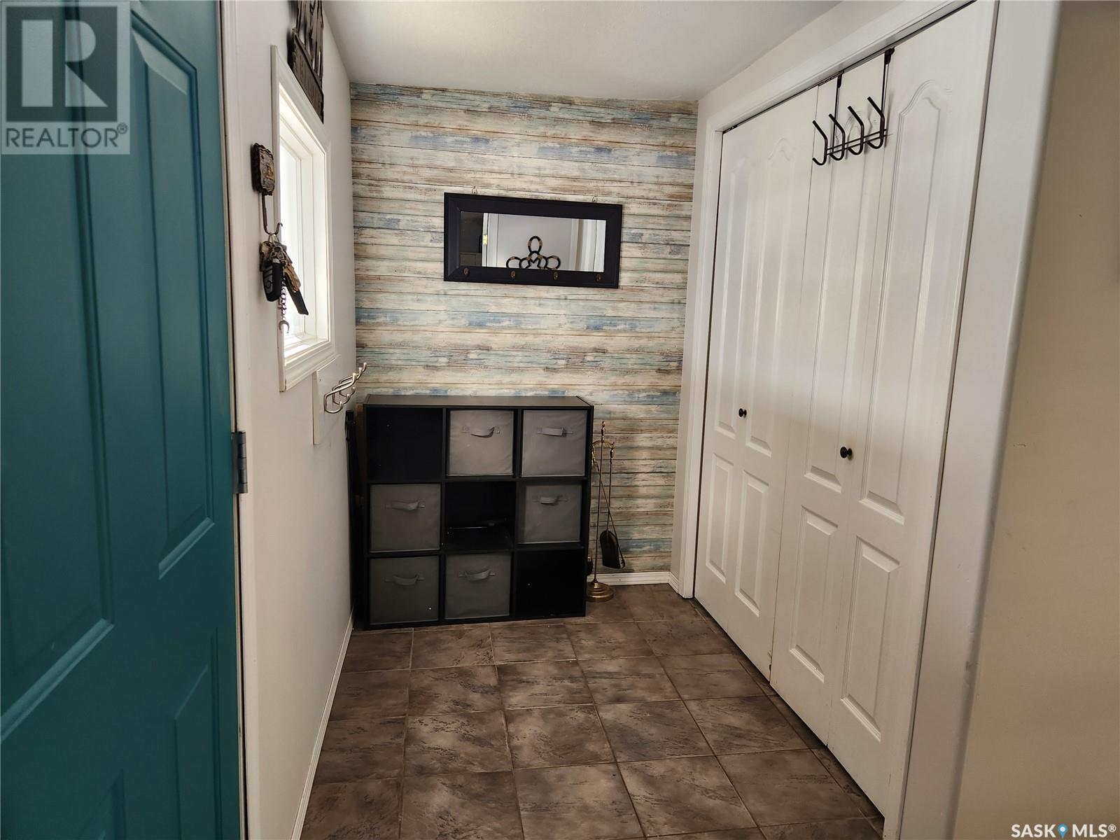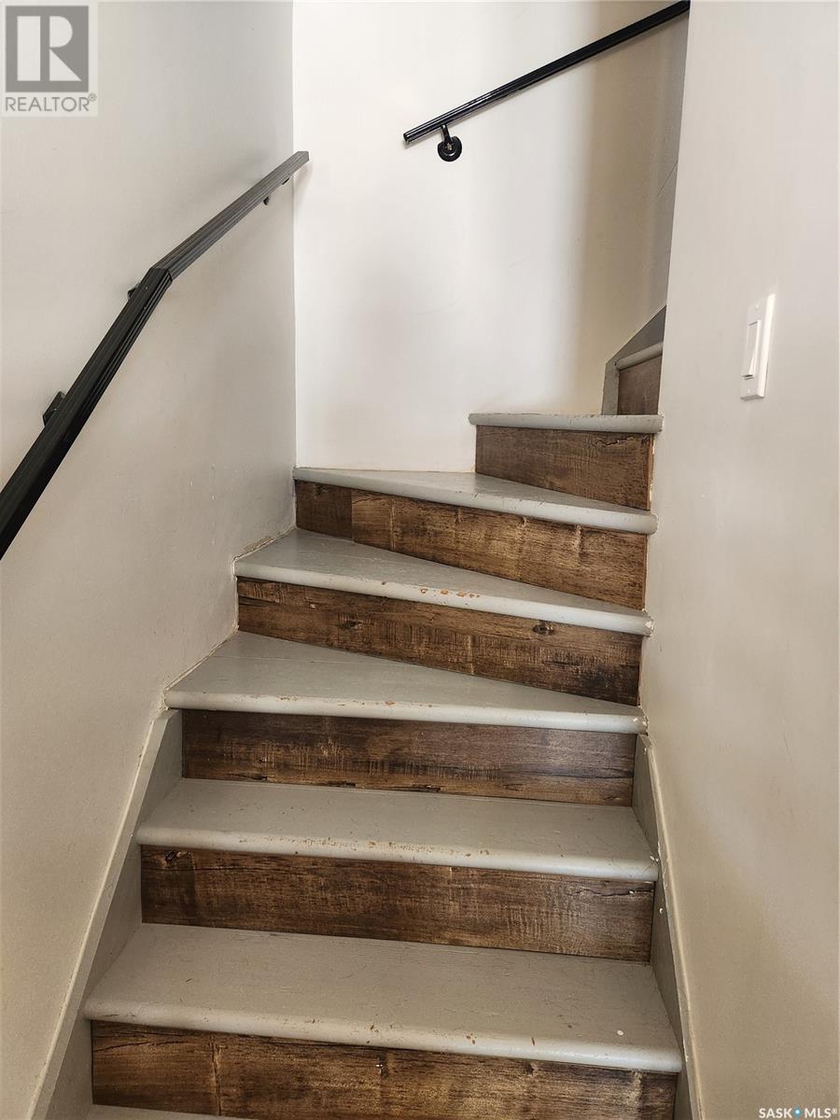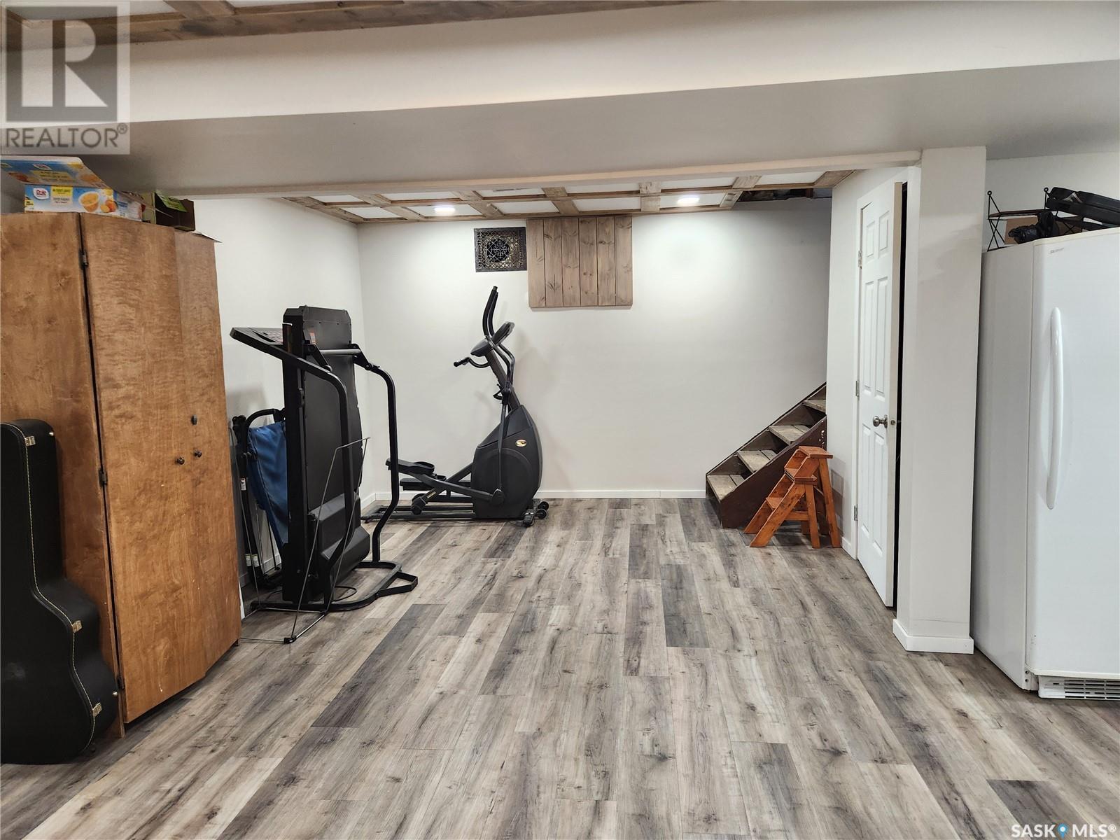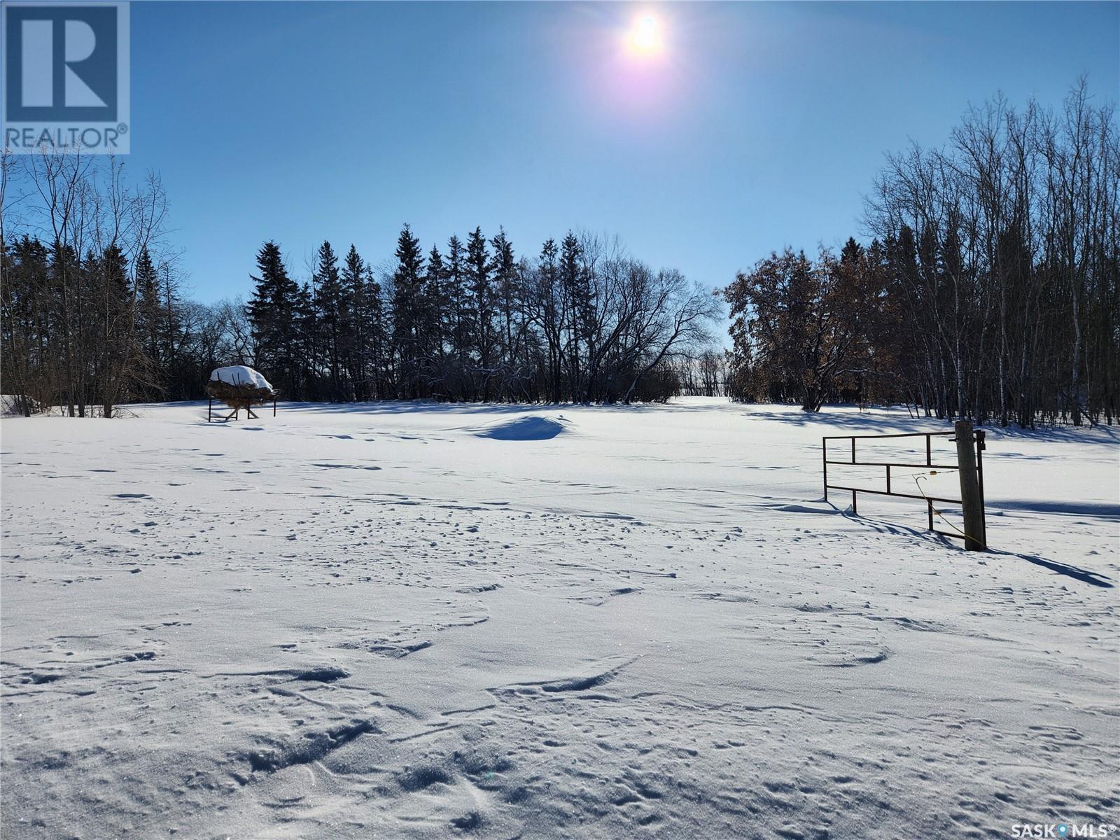4 Bedroom
2 Bathroom
1320 sqft
Fireplace
Central Air Conditioning
Forced Air
Acreage
Lawn, Garden Area
$289,000
Only 14 KM from Tisdale SK, you will find this secluded property that offers a fantastic opportunity to enjoy the wildlife and to raise a family. Located at the end of a quiet road, this updated acreage sits on 9.62 acres of beautifully sheltered land. The one-and-a-half-story home features 3 bedrooms plus den/bedroom, two bathrooms, a spacious kitchen, and a generous dining area and living room where you can cozy up to the wood fireplace. In the finished basement, you will find a recreation area, laundry, a three-piece bathroom, a large bedroom, and utility room. In the yard, there is a heated 22' x 24' detached garage, a shed, a garden & firepit area, a large 2 sided deck, Saskatoon berries, and a fenced area for horses. The water supply is provided by a holding pond and the septic system is a tank with a pump-out. The home has 200 amp service, forced air electric furnace with central air conditioning. Appliances are included. Updates are shingles, siding, fireplace, water heater, septic pump, most windows, some flooring & appliances, and some insulation in the walls. There's a large pond adjacent to the land that lies in a migratory path where you can enjoy bird watching or kayaking. Imagine spending a peaceful evening paddling out to watch the sunset! This property truly has so much to offer. Schedule your viewing today! BUYER WILL BE RESPONSIBLE FOR ANY APPLICABLE GST. (id:51699)
Property Details
|
MLS® Number
|
SK996246 |
|
Property Type
|
Single Family |
|
Community Features
|
School Bus |
|
Features
|
Acreage, Treed, Irregular Lot Size |
|
Structure
|
Deck |
Building
|
Bathroom Total
|
2 |
|
Bedrooms Total
|
4 |
|
Appliances
|
Washer, Refrigerator, Satellite Dish, Dishwasher, Dryer, Microwave, Window Coverings, Garage Door Opener Remote(s), Storage Shed, Stove |
|
Basement Development
|
Finished |
|
Basement Type
|
Partial (finished) |
|
Constructed Date
|
1950 |
|
Cooling Type
|
Central Air Conditioning |
|
Fireplace Fuel
|
Wood |
|
Fireplace Present
|
Yes |
|
Fireplace Type
|
Conventional |
|
Heating Fuel
|
Electric |
|
Heating Type
|
Forced Air |
|
Stories Total
|
2 |
|
Size Interior
|
1320 Sqft |
|
Type
|
House |
Parking
|
Detached Garage
|
|
|
Gravel
|
|
|
Heated Garage
|
|
|
Parking Space(s)
|
10 |
Land
|
Acreage
|
Yes |
|
Landscape Features
|
Lawn, Garden Area |
|
Size Frontage
|
400 Ft |
|
Size Irregular
|
9.62 |
|
Size Total
|
9.62 Ac |
|
Size Total Text
|
9.62 Ac |
Rooms
| Level |
Type |
Length |
Width |
Dimensions |
|
Second Level |
Office |
11 ft ,10 in |
9 ft ,6 in |
11 ft ,10 in x 9 ft ,6 in |
|
Second Level |
Bedroom |
11 ft ,3 in |
11 ft ,3 in |
11 ft ,3 in x 11 ft ,3 in |
|
Basement |
Other |
11 ft ,7 in |
19 ft |
11 ft ,7 in x 19 ft |
|
Basement |
Laundry Room |
10 ft ,6 in |
8 ft ,6 in |
10 ft ,6 in x 8 ft ,6 in |
|
Basement |
Primary Bedroom |
16 ft ,11 in |
9 ft ,1 in |
16 ft ,11 in x 9 ft ,1 in |
|
Basement |
3pc Bathroom |
8 ft ,3 in |
7 ft ,5 in |
8 ft ,3 in x 7 ft ,5 in |
|
Basement |
Utility Room |
|
|
Measurements not available |
|
Main Level |
Enclosed Porch |
9 ft ,4 in |
4 ft ,9 in |
9 ft ,4 in x 4 ft ,9 in |
|
Main Level |
4pc Bathroom |
7 ft ,9 in |
7 ft ,4 in |
7 ft ,9 in x 7 ft ,4 in |
|
Main Level |
Kitchen |
11 ft ,10 in |
15 ft ,2 in |
11 ft ,10 in x 15 ft ,2 in |
|
Main Level |
Dining Room |
6 ft ,6 in |
16 ft ,9 in |
6 ft ,6 in x 16 ft ,9 in |
|
Main Level |
Living Room |
14 ft ,6 in |
17 ft ,5 in |
14 ft ,6 in x 17 ft ,5 in |
|
Main Level |
Bedroom |
9 ft ,3 in |
9 ft ,2 in |
9 ft ,3 in x 9 ft ,2 in |
|
Main Level |
Bedroom |
11 ft ,6 in |
9 ft ,5 in |
11 ft ,6 in x 9 ft ,5 in |
https://www.realtor.ca/real-estate/27935620/miller-acreage-star-city-rm-no-428




















































