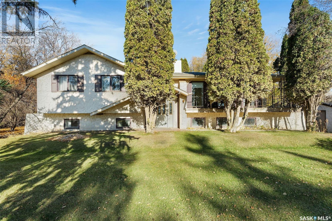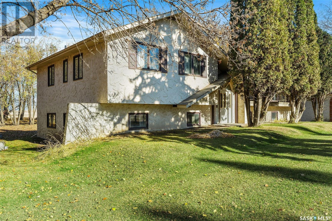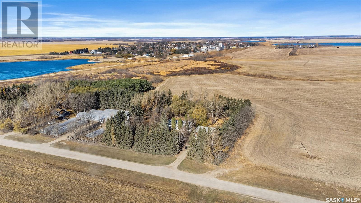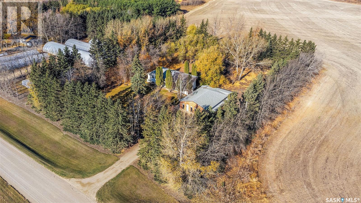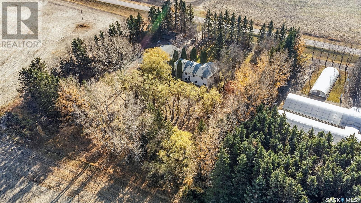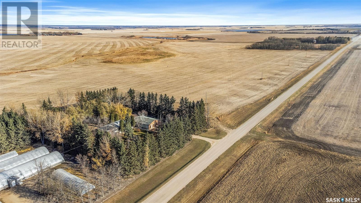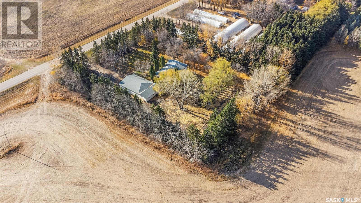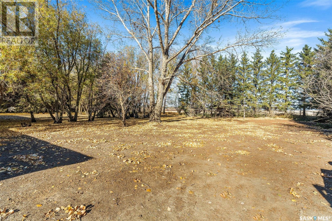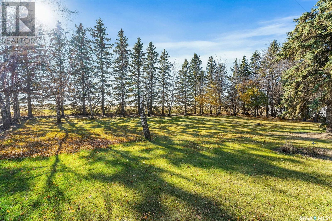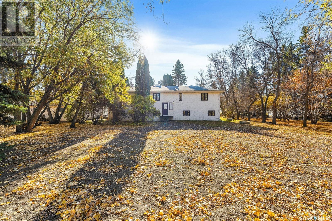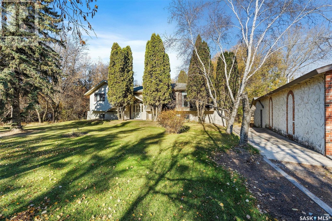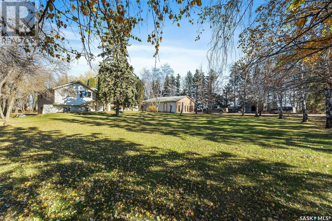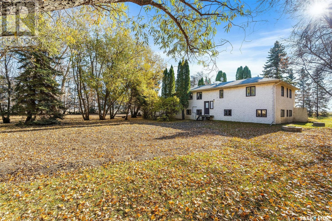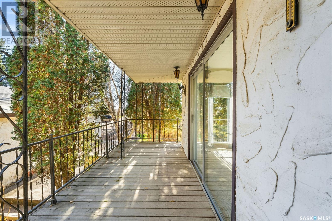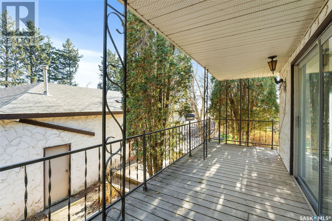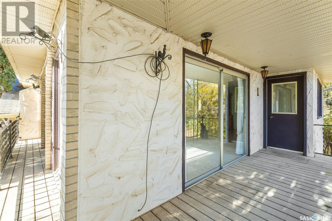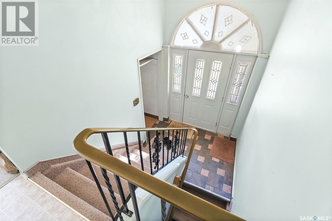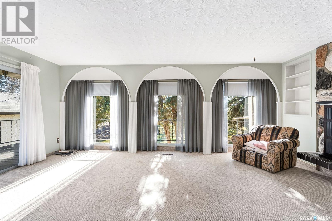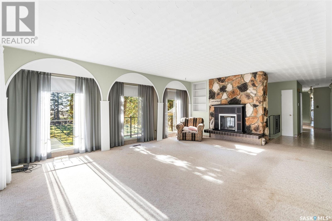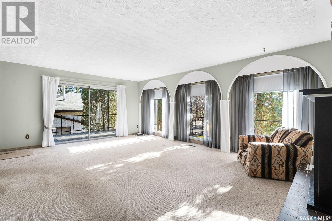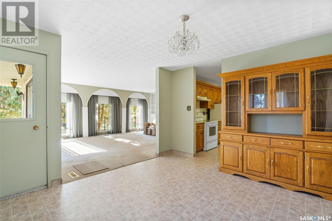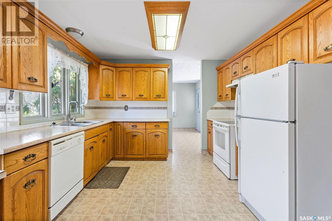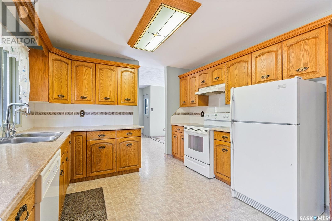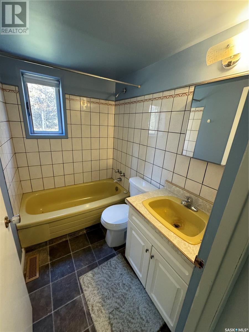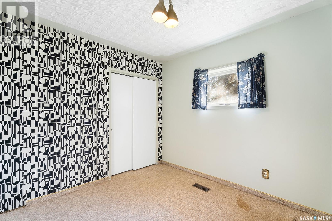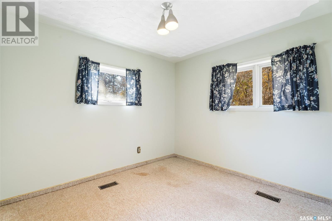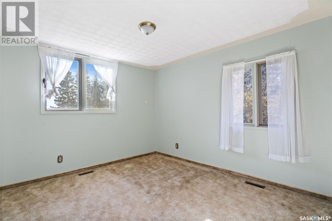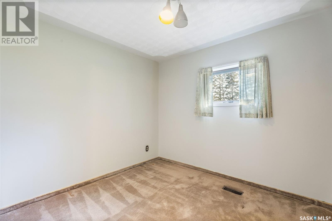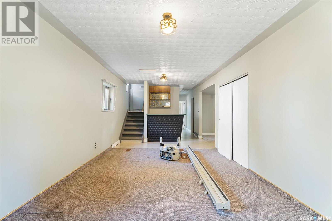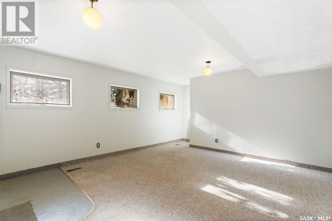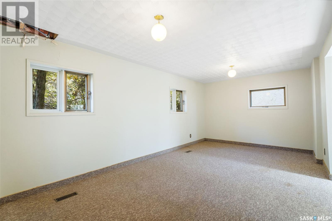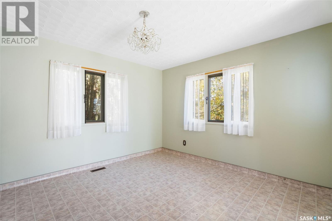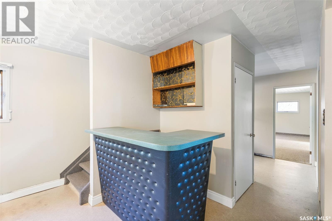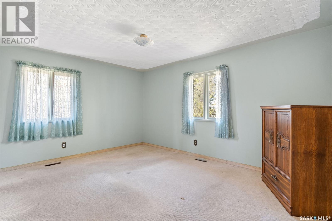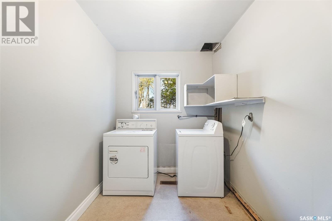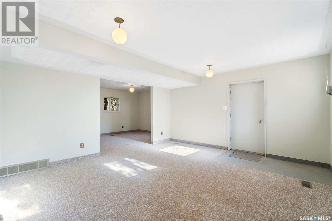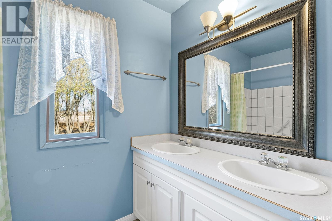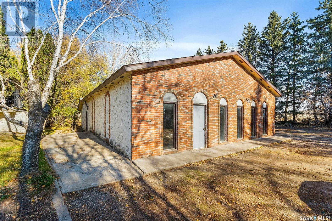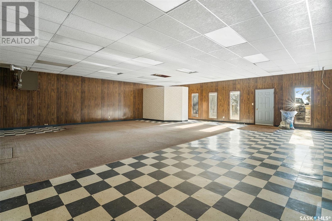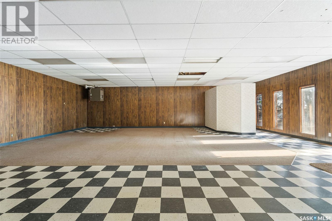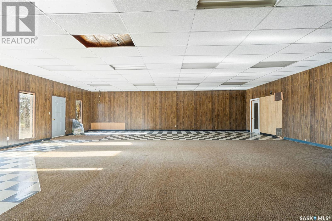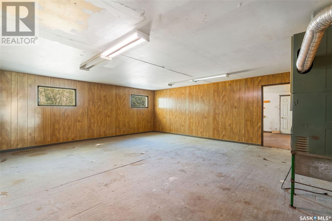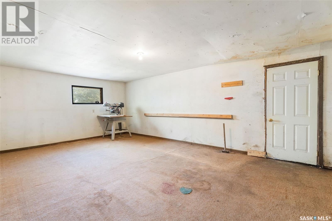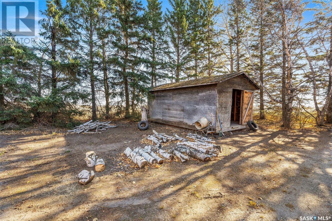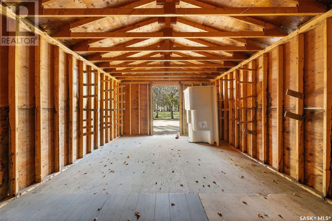5 Bedroom
3 Bathroom
1580 sqft
Bi-Level
Fireplace
Forced Air
Acreage
Lawn
$275,000
If you are looking for a little bit more space for you and your family to grow and run free but you don't want to be far from all the modern amenities that town has to offer, the Naicam Acreage might be exactly what you are looking for. This 1580 sq ft home was built in 1975 and is situated on a large but also very manageable 1.72 acre lot on the outskirts of the town of Naicam. Outside offers a picturesque, mature shelter belt of trees and a huge yard in the front and back with plenty of space for the kids and animals to run! There is also a 36 x 61 detached shop that was previously used for a business but could easily be transformed into a heated shop with garage on the back and an oversized 14 x24 storage shed! Inside the home you are greeted with plenty of space and tonnes of windows that allow so much natural light to enter! The main floor consists of a spacious living room with electric fireplace, large kitchen and spacious dining room area and access to a wrap around deck, the perfect spot to enjoy your morning coffee! The rest of the tour upstairs includes a main 5 pc bathroom and 3 bedrooms including a primary bedroom with 3pc ensuite bath! The big windows continue downstairs making it feel like you aren’t even in a basement! There are two more living areas with plenty of room to entertain or have an additional playroom for the kids, a laundry room, 2 bedrooms and another 4pc bathroom. Come and have a look at this incredible property today! (id:51699)
Property Details
|
MLS® Number
|
SK987849 |
|
Property Type
|
Single Family |
|
Community Features
|
School Bus |
|
Features
|
Acreage, Treed, Rectangular |
Building
|
Bathroom Total
|
3 |
|
Bedrooms Total
|
5 |
|
Appliances
|
Washer, Refrigerator, Satellite Dish, Dishwasher, Dryer, Window Coverings, Hood Fan, Storage Shed, Stove |
|
Architectural Style
|
Bi-level |
|
Basement Development
|
Finished |
|
Basement Type
|
Full (finished) |
|
Constructed Date
|
1975 |
|
Fireplace Fuel
|
Electric,wood |
|
Fireplace Present
|
Yes |
|
Fireplace Type
|
Conventional,conventional |
|
Heating Fuel
|
Natural Gas |
|
Heating Type
|
Forced Air |
|
Size Interior
|
1580 Sqft |
|
Type
|
House |
Parking
Land
|
Acreage
|
Yes |
|
Landscape Features
|
Lawn |
|
Size Irregular
|
1.72 |
|
Size Total
|
1.72 Ac |
|
Size Total Text
|
1.72 Ac |
Rooms
| Level |
Type |
Length |
Width |
Dimensions |
|
Basement |
Other |
17 ft ,5 in |
10 ft ,8 in |
17 ft ,5 in x 10 ft ,8 in |
|
Basement |
Bedroom |
9 ft ,5 in |
9 ft ,1 in |
9 ft ,5 in x 9 ft ,1 in |
|
Basement |
Bedroom |
10 ft ,2 in |
9 ft ,1 in |
10 ft ,2 in x 9 ft ,1 in |
|
Basement |
4pc Bathroom |
6 ft ,6 in |
4 ft ,5 in |
6 ft ,6 in x 4 ft ,5 in |
|
Basement |
Laundry Room |
8 ft ,4 in |
|
8 ft ,4 in x Measurements not available |
|
Basement |
Family Room |
19 ft ,4 in |
10 ft ,8 in |
19 ft ,4 in x 10 ft ,8 in |
|
Basement |
Playroom |
15 ft ,8 in |
14 ft ,7 in |
15 ft ,8 in x 14 ft ,7 in |
|
Main Level |
Living Room |
21 ft ,2 in |
15 ft |
21 ft ,2 in x 15 ft |
|
Main Level |
Dining Room |
12 ft ,2 in |
11 ft ,1 in |
12 ft ,2 in x 11 ft ,1 in |
|
Main Level |
Kitchen |
13 ft ,9 in |
11 ft |
13 ft ,9 in x 11 ft |
|
Main Level |
Bedroom |
10 ft ,4 in |
11 ft ,3 in |
10 ft ,4 in x 11 ft ,3 in |
|
Main Level |
Bedroom |
10 ft ,2 in |
11 ft ,3 in |
10 ft ,2 in x 11 ft ,3 in |
|
Main Level |
5pc Bathroom |
8 ft ,2 in |
7 ft ,7 in |
8 ft ,2 in x 7 ft ,7 in |
|
Main Level |
Primary Bedroom |
14 ft ,5 in |
11 ft ,1 in |
14 ft ,5 in x 11 ft ,1 in |
|
Main Level |
3pc Ensuite Bath |
5 ft |
4 ft ,3 in |
5 ft x 4 ft ,3 in |
https://www.realtor.ca/real-estate/27632888/naicam-acreage-pleasantdale-rm-no-398

