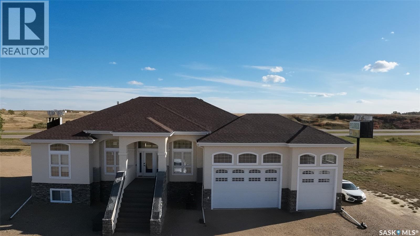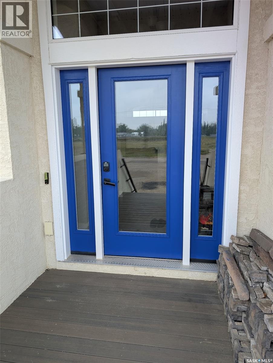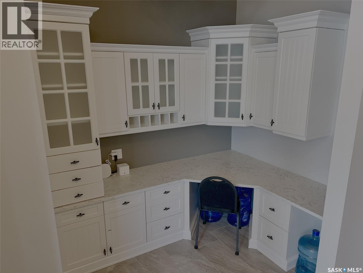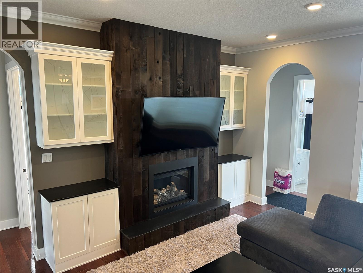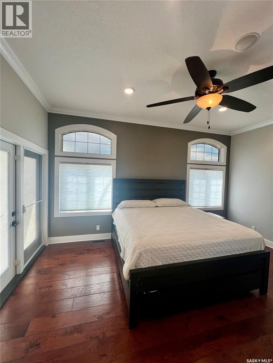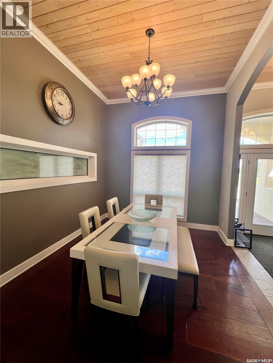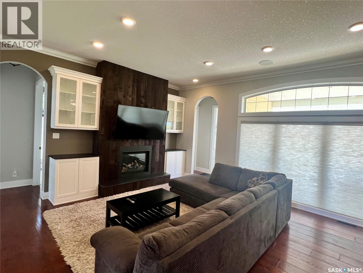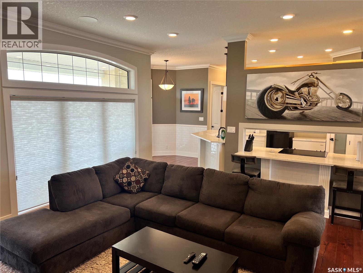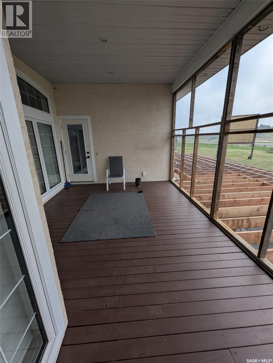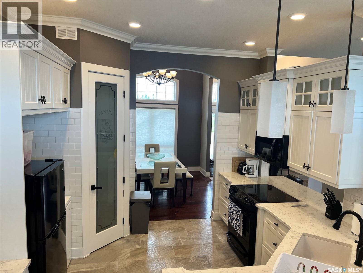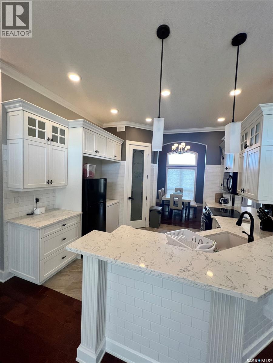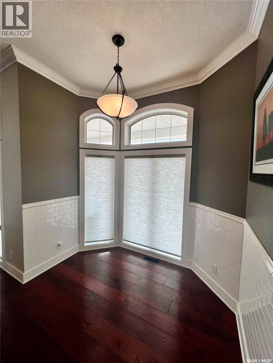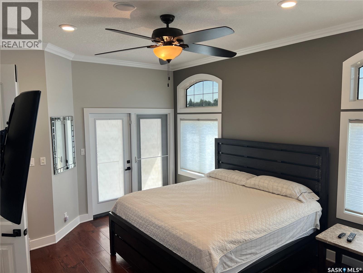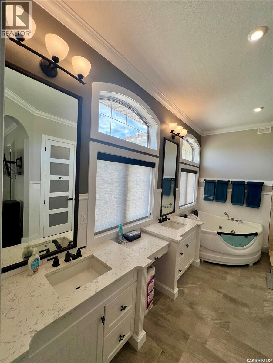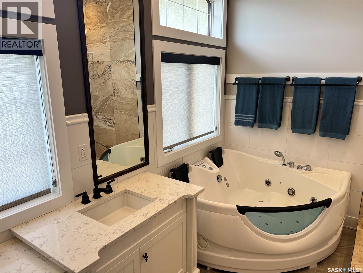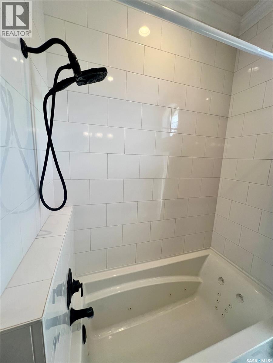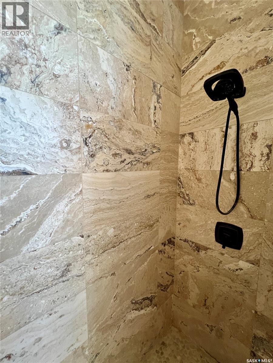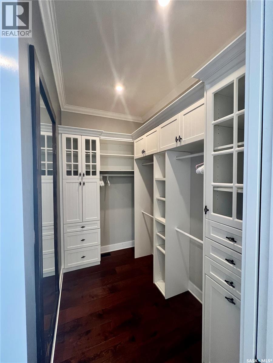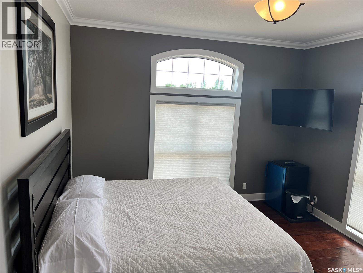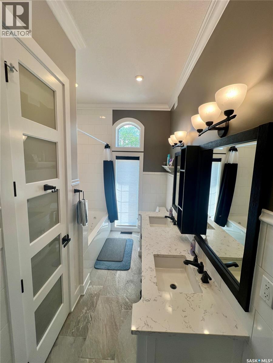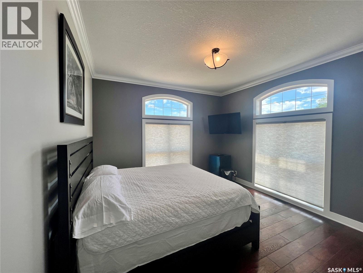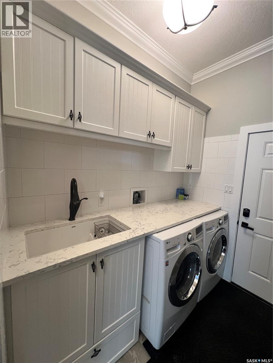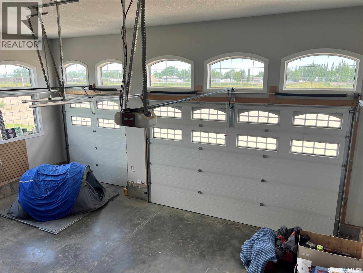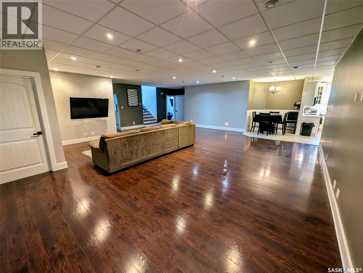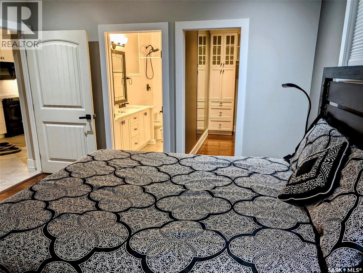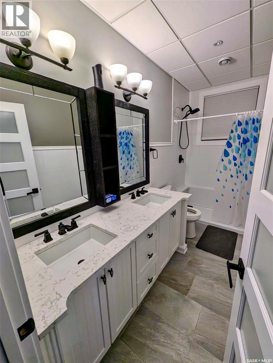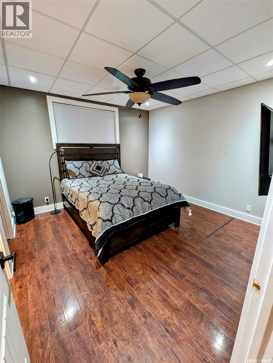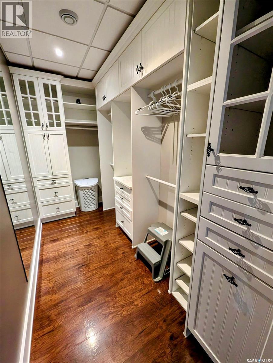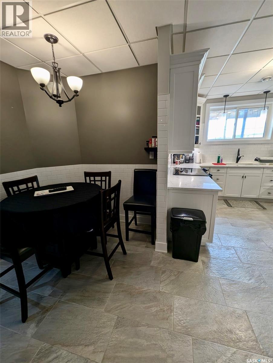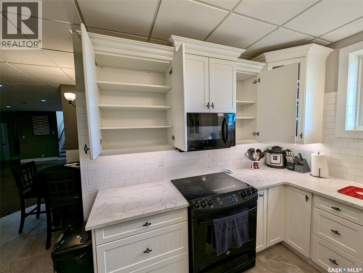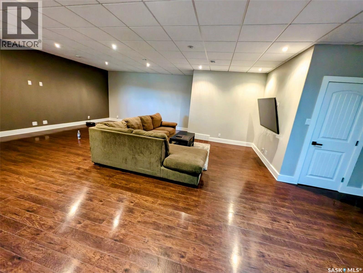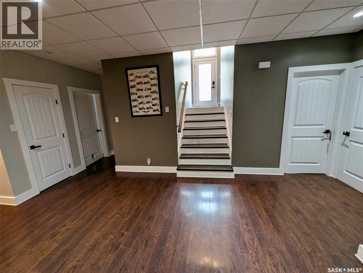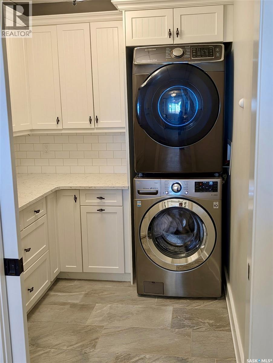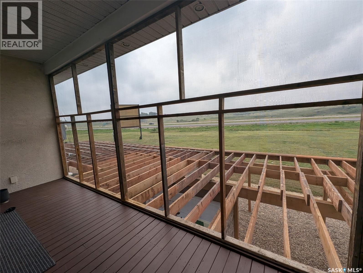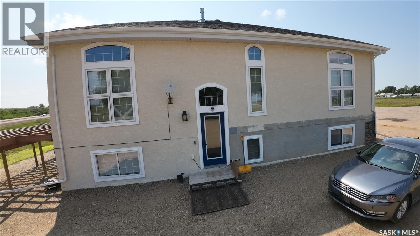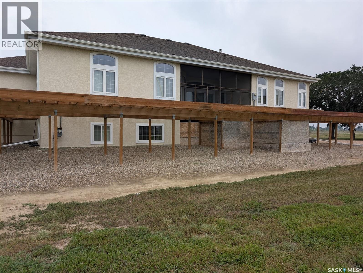6 Bedroom
5 Bathroom
2189 sqft
Raised Bungalow
Fireplace
Central Air Conditioning, Air Exchanger
Forced Air
$607,077
Located just off Highway 1 in the peaceful village of Waldeck, this stunning home offers exceptional space, comfort, and quality—only a short 10-minute drive from Swift Current. The main floor features a gorgeous custom kitchen with quartz countertops, ample cupboard space, a breakfast nook, and a separate formal dining room—perfect for hosting family meals. There’s also a cozy living room, a dedicated office area, and convenient main-floor laundry. Hardwood and tile flooring run throughout, adding warmth and elegance to the space. The primary suite is spacious and inviting, complete with a walk-in closet and a luxurious five-piece ensuite. Two additional large bedrooms and two more bathrooms provide plenty of space for a growing family. The fully developed basement includes a large family room, second kitchen, laundry area, three more bedrooms, and two full bathrooms. With its own stairway access and a private side door, it’s an ideal setup for a big family or a comfortable in-law suite. The attached 32’ x 36’ garage is heated with natural gas and features three large windows, allowing in lots of natural light—perfect for parking, storage, or a workshop. This home must be seen to be truly appreciated. (id:51699)
Property Details
|
MLS® Number
|
SK011160 |
|
Property Type
|
Single Family |
|
Features
|
Treed, Irregular Lot Size |
Building
|
Bathroom Total
|
5 |
|
Bedrooms Total
|
6 |
|
Appliances
|
Washer, Refrigerator, Satellite Dish, Dryer, Microwave, Freezer, Oven - Built-in, Window Coverings, Garage Door Opener Remote(s), Hood Fan, Central Vacuum - Roughed In, Stove |
|
Architectural Style
|
Raised Bungalow |
|
Basement Development
|
Finished |
|
Basement Type
|
Full (finished) |
|
Constructed Date
|
2014 |
|
Cooling Type
|
Central Air Conditioning, Air Exchanger |
|
Fireplace Fuel
|
Gas |
|
Fireplace Present
|
Yes |
|
Fireplace Type
|
Conventional |
|
Heating Fuel
|
Natural Gas |
|
Heating Type
|
Forced Air |
|
Stories Total
|
1 |
|
Size Interior
|
2189 Sqft |
|
Type
|
House |
Parking
|
Attached Garage
|
|
|
Gravel
|
|
|
Heated Garage
|
|
|
Parking Space(s)
|
12 |
Land
|
Acreage
|
No |
|
Size Irregular
|
0.62 |
|
Size Total
|
0.62 Ac |
|
Size Total Text
|
0.62 Ac |
Rooms
| Level |
Type |
Length |
Width |
Dimensions |
|
Basement |
Bedroom |
12 ft ,1 in |
12 ft ,2 in |
12 ft ,1 in x 12 ft ,2 in |
|
Basement |
4pc Bathroom |
|
|
Measurements not available |
|
Basement |
Bedroom |
16 ft |
13 ft ,4 in |
16 ft x 13 ft ,4 in |
|
Basement |
Bedroom |
12 ft ,3 in |
12 ft ,1 in |
12 ft ,3 in x 12 ft ,1 in |
|
Basement |
5pc Bathroom |
|
|
Measurements not available |
|
Basement |
Kitchen |
15 ft ,6 in |
11 ft ,1 in |
15 ft ,6 in x 11 ft ,1 in |
|
Basement |
Laundry Room |
7 ft ,8 in |
5 ft ,1 in |
7 ft ,8 in x 5 ft ,1 in |
|
Basement |
Family Room |
32 ft ,9 in |
28 ft ,6 in |
32 ft ,9 in x 28 ft ,6 in |
|
Main Level |
Dining Room |
10 ft ,9 in |
12 ft ,5 in |
10 ft ,9 in x 12 ft ,5 in |
|
Main Level |
Kitchen |
20 ft ,4 in |
10 ft ,9 in |
20 ft ,4 in x 10 ft ,9 in |
|
Main Level |
Laundry Room |
7 ft ,6 in |
6 ft ,2 in |
7 ft ,6 in x 6 ft ,2 in |
|
Main Level |
Living Room |
17 ft |
15 ft ,6 in |
17 ft x 15 ft ,6 in |
|
Main Level |
Bedroom |
16 ft ,8 in |
12 ft ,9 in |
16 ft ,8 in x 12 ft ,9 in |
|
Main Level |
5pc Ensuite Bath |
|
|
Measurements not available |
|
Main Level |
Bedroom |
16 ft ,5 in |
13 ft ,6 in |
16 ft ,5 in x 13 ft ,6 in |
|
Main Level |
Bedroom |
15 ft ,8 in |
13 ft ,6 in |
15 ft ,8 in x 13 ft ,6 in |
|
Main Level |
5pc Bathroom |
|
|
Measurements not available |
|
Main Level |
4pc Bathroom |
|
|
Measurements not available |
https://www.realtor.ca/real-estate/28542365/natalie-acres-waldeck

