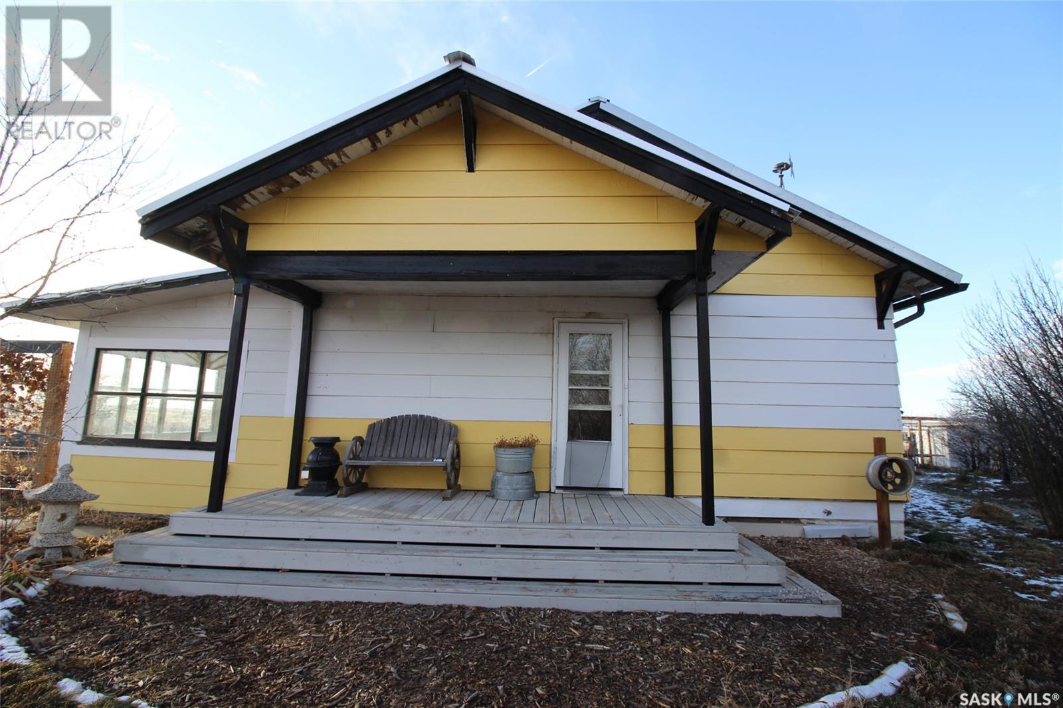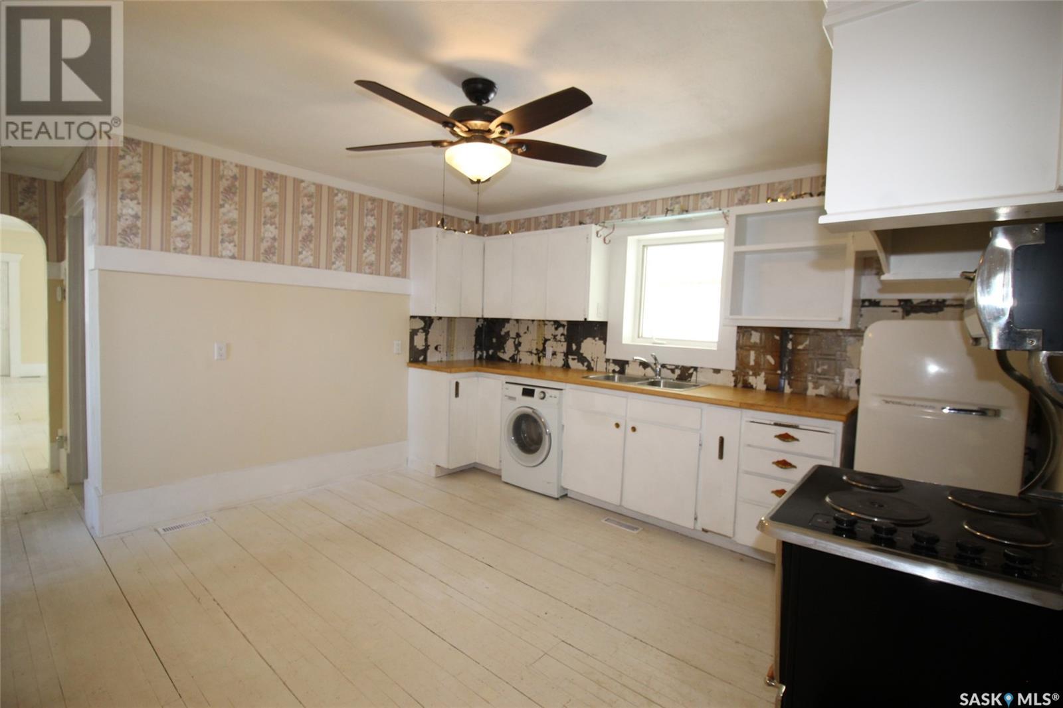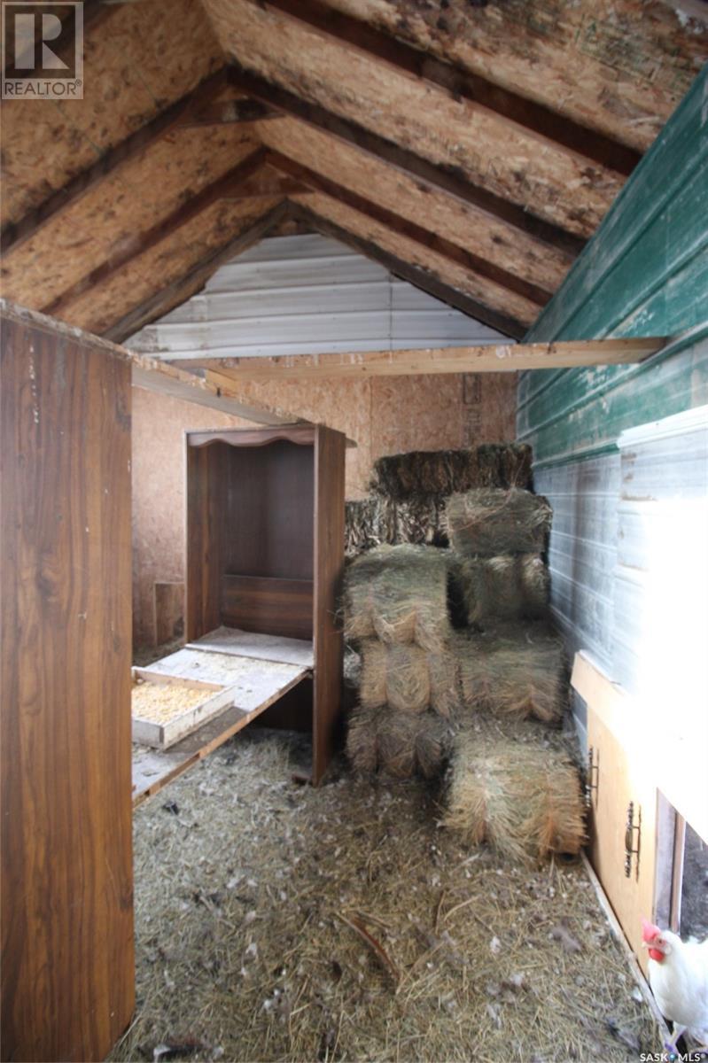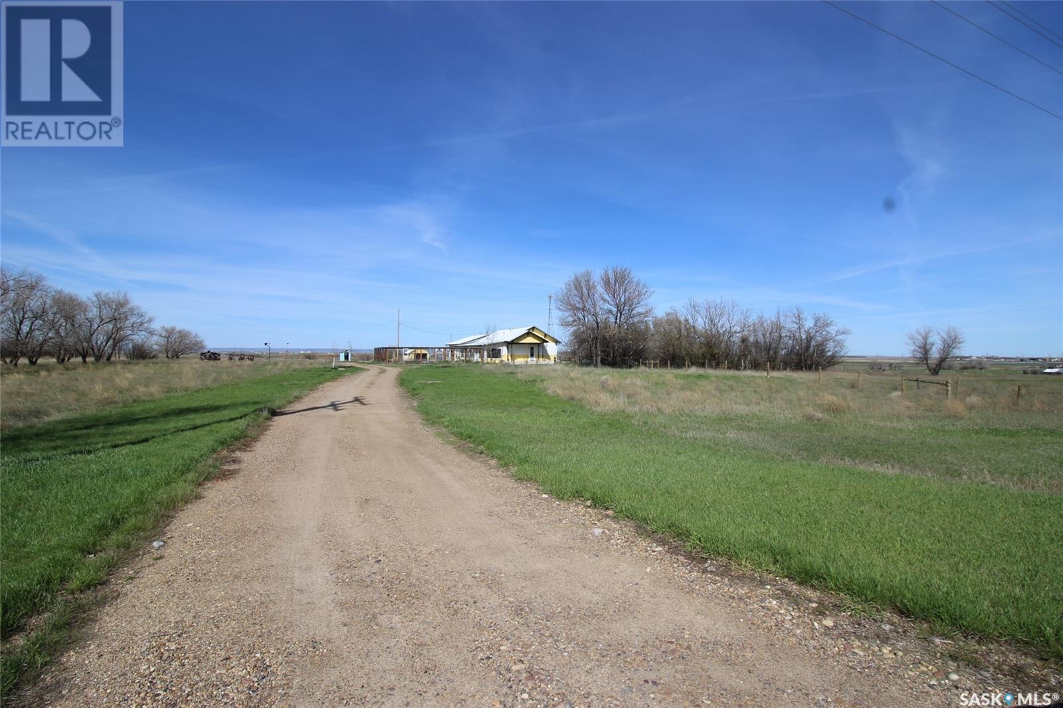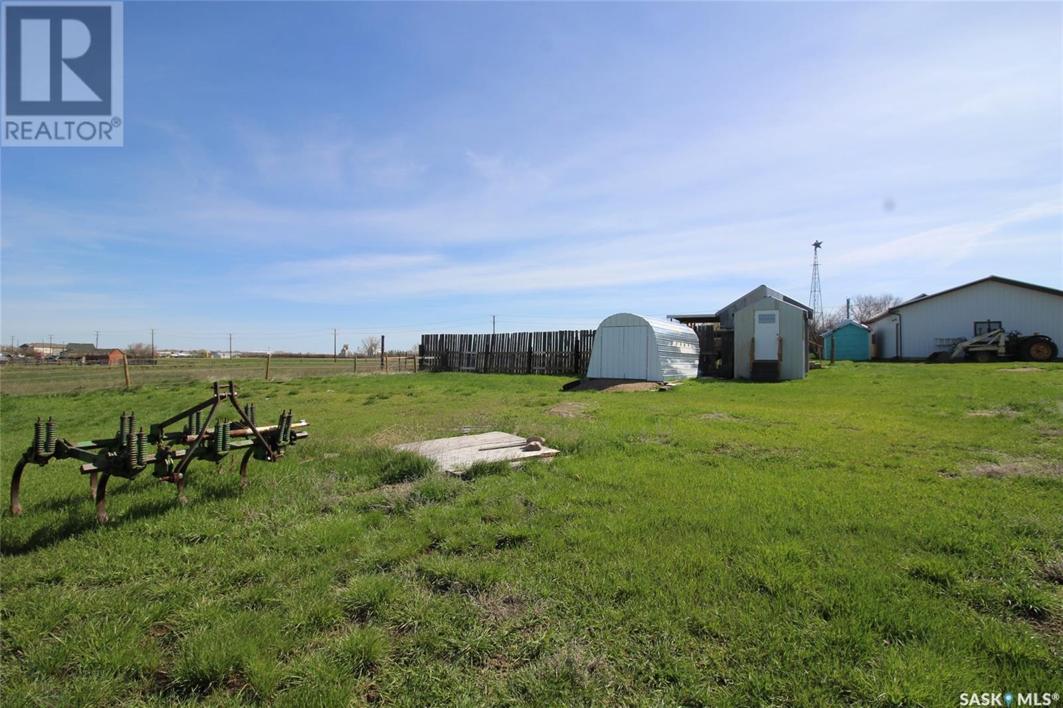Ne 7-8-18 W3 Shaunavon, Saskatchewan S0N 2M0
3 Bedroom
1 Bathroom
1344 sqft
Bungalow
Forced Air
Acreage
Lawn, Garden Area
$235,000
This is an incredible Acreage off Highway 37 South of Shaunavon. A breath of fresh air breathed back in this classic home. The home has three bedrooms on the main and a 4pc bath. The kitchen is large and looks out to the fenced in garden space. The Sellers have made a huge sunroom on the South side of the house. There is a a porch between the house and the garage with tons of storage space. The double attached garage is another space with ample amounts of storage space! The yard has mature trees and bushes and lots of storage in out buildings. There is great space for animals to live. This is a must see town only 3 km from Shaunavon! (id:51699)
Property Details
| MLS® Number | SK959456 |
| Property Type | Single Family |
| Community Features | School Bus |
| Features | Acreage, Treed, Lane, Rectangular |
Building
| Bathroom Total | 1 |
| Bedrooms Total | 3 |
| Appliances | Washer, Refrigerator, Dryer, Storage Shed, Stove |
| Architectural Style | Bungalow |
| Basement Development | Unfinished |
| Basement Type | Partial, Cellar (unfinished) |
| Constructed Date | 1946 |
| Heating Fuel | Propane |
| Heating Type | Forced Air |
| Stories Total | 1 |
| Size Interior | 1344 Sqft |
| Type | House |
Parking
| Attached Garage | |
| Gravel | |
| Parking Space(s) | 6 |
Land
| Acreage | Yes |
| Fence Type | Fence, Partially Fenced |
| Landscape Features | Lawn, Garden Area |
| Size Frontage | 738 Ft |
| Size Irregular | 7.85 |
| Size Total | 7.85 Ac |
| Size Total Text | 7.85 Ac |
Rooms
| Level | Type | Length | Width | Dimensions |
|---|---|---|---|---|
| Main Level | Sunroom | 43'4'' x 9'5'' | ||
| Main Level | Living Room | 13'7'' x 13'3'' | ||
| Main Level | Kitchen | 13'8'' x 13'7'' | ||
| Main Level | Bedroom | 9'5'' x 12'8'' | ||
| Main Level | Bedroom | 9'6'' x 10'10'' | ||
| Main Level | Bedroom | 12'10'' x 9'6'' | ||
| Main Level | 4pc Bathroom | 9'10'' x 5'4'' |
https://www.realtor.ca/real-estate/26537603/ne-7-8-18-w3-shaunavon
Interested?
Contact us for more information

