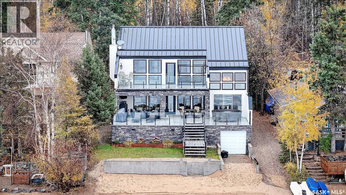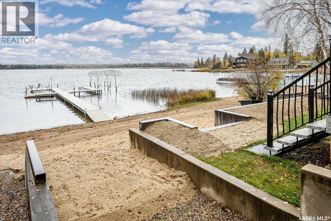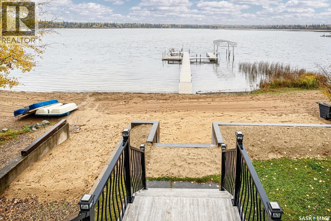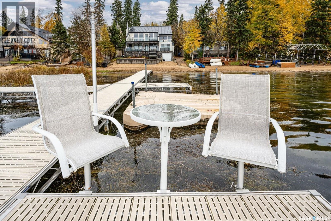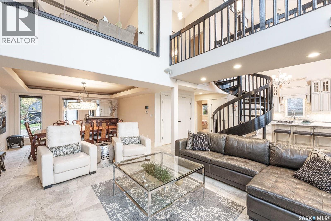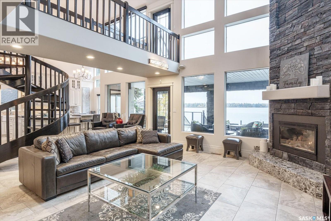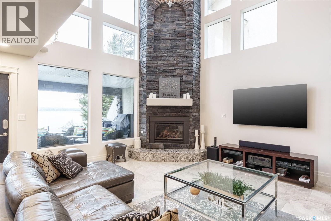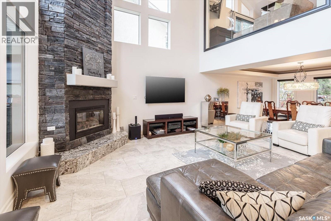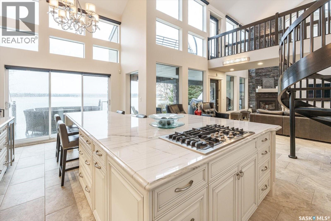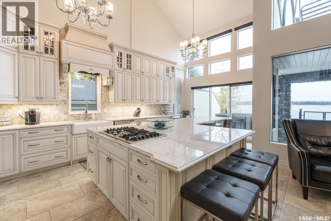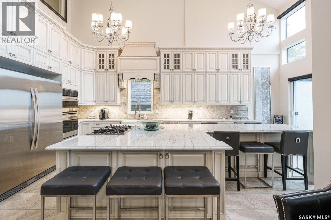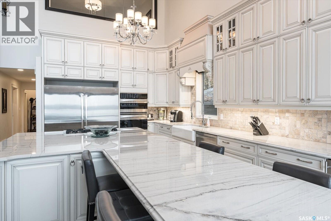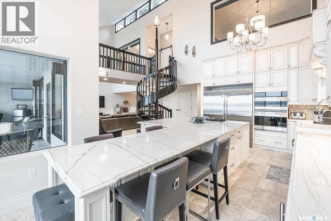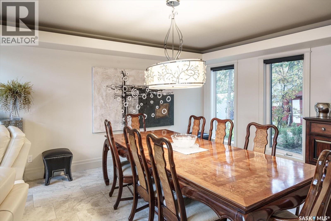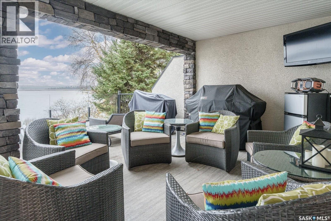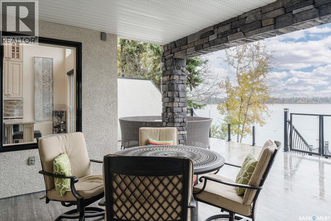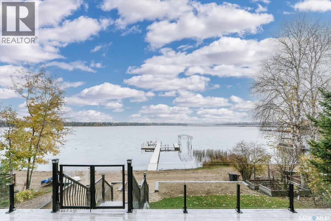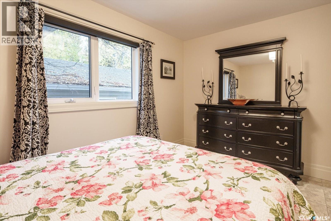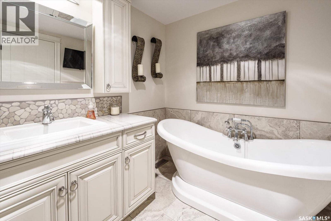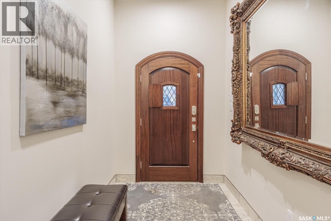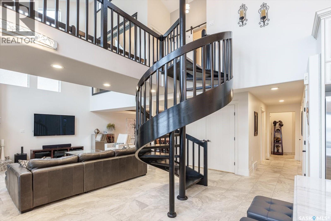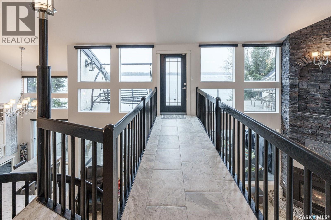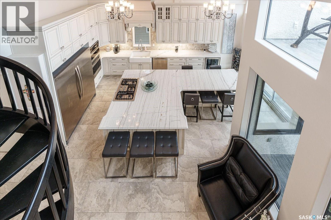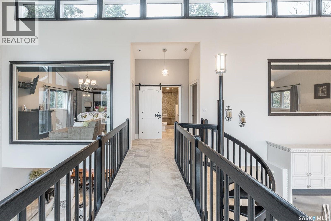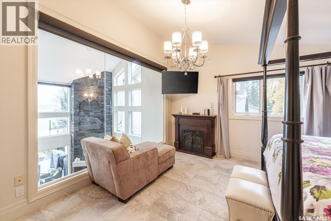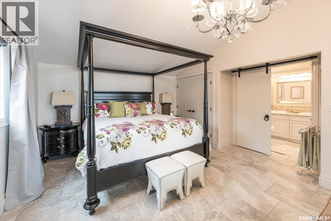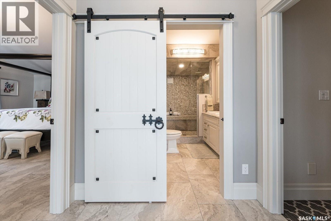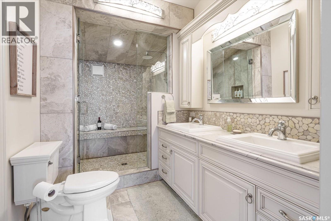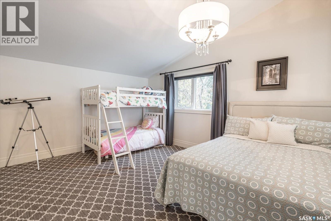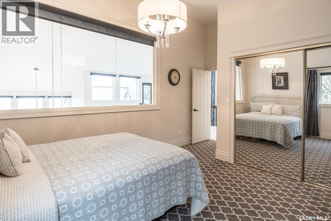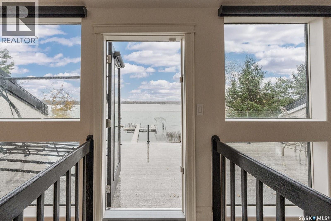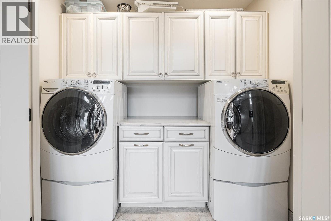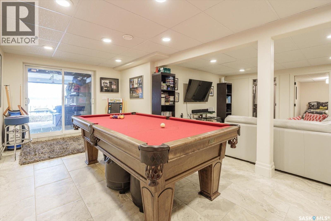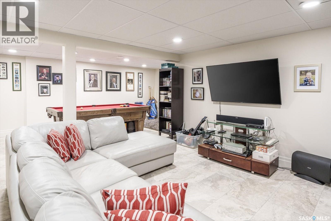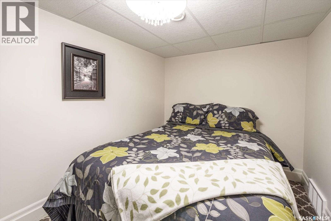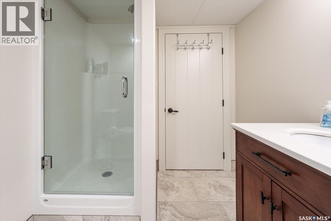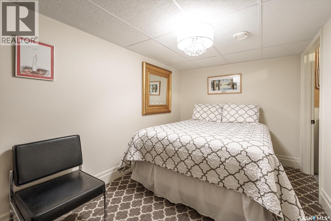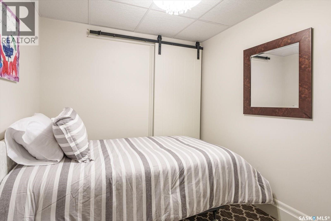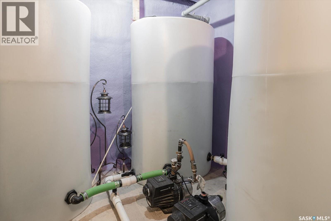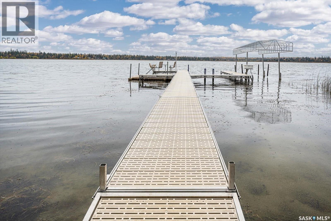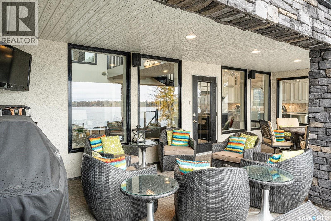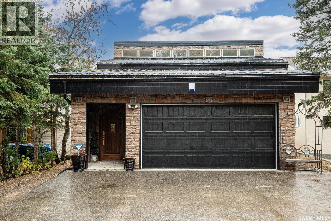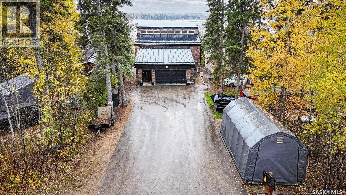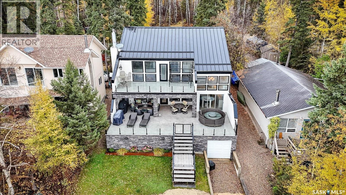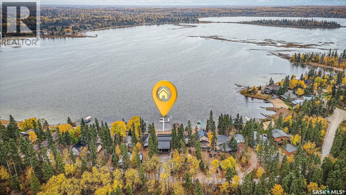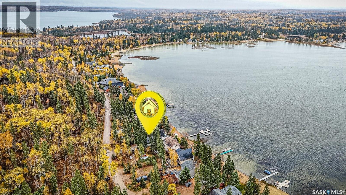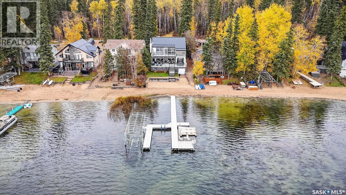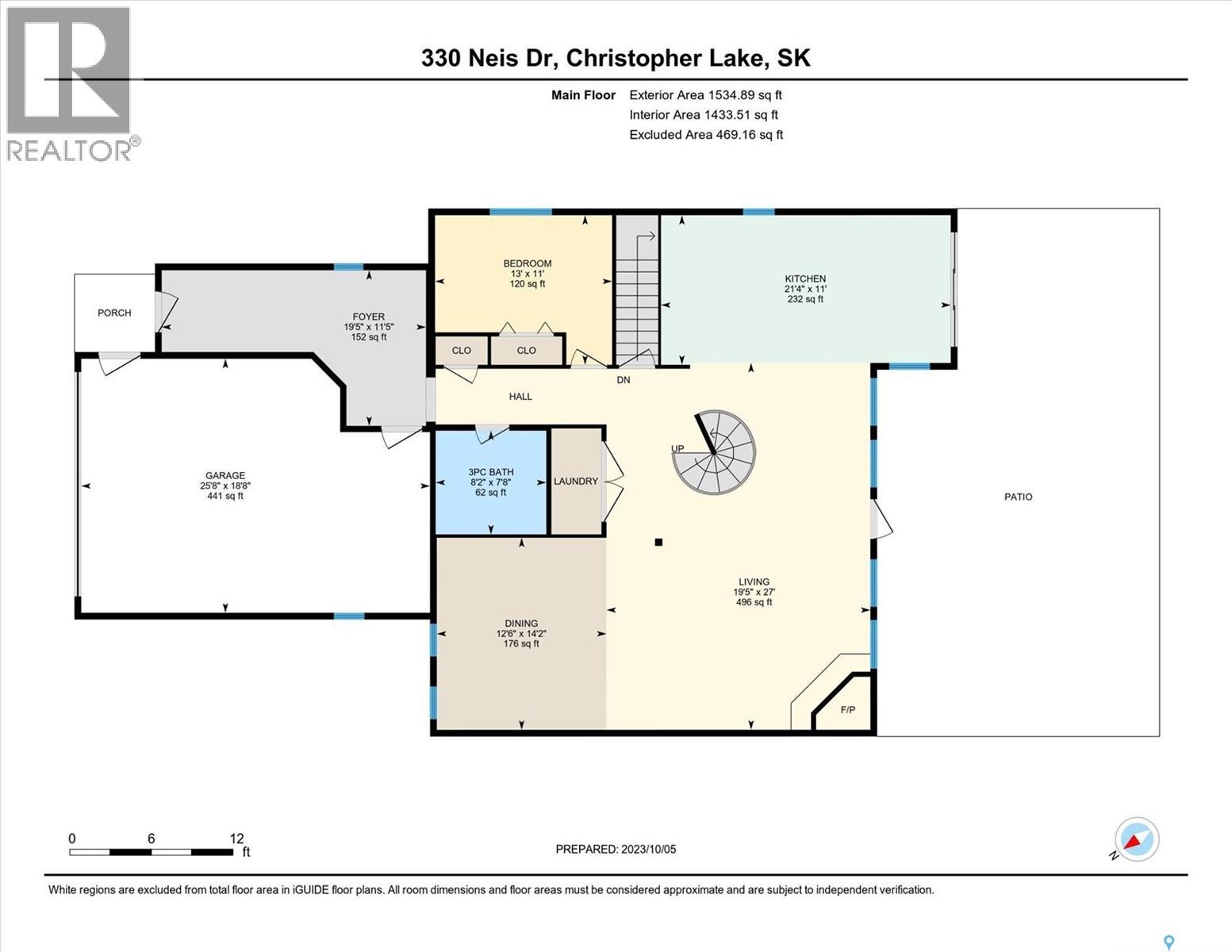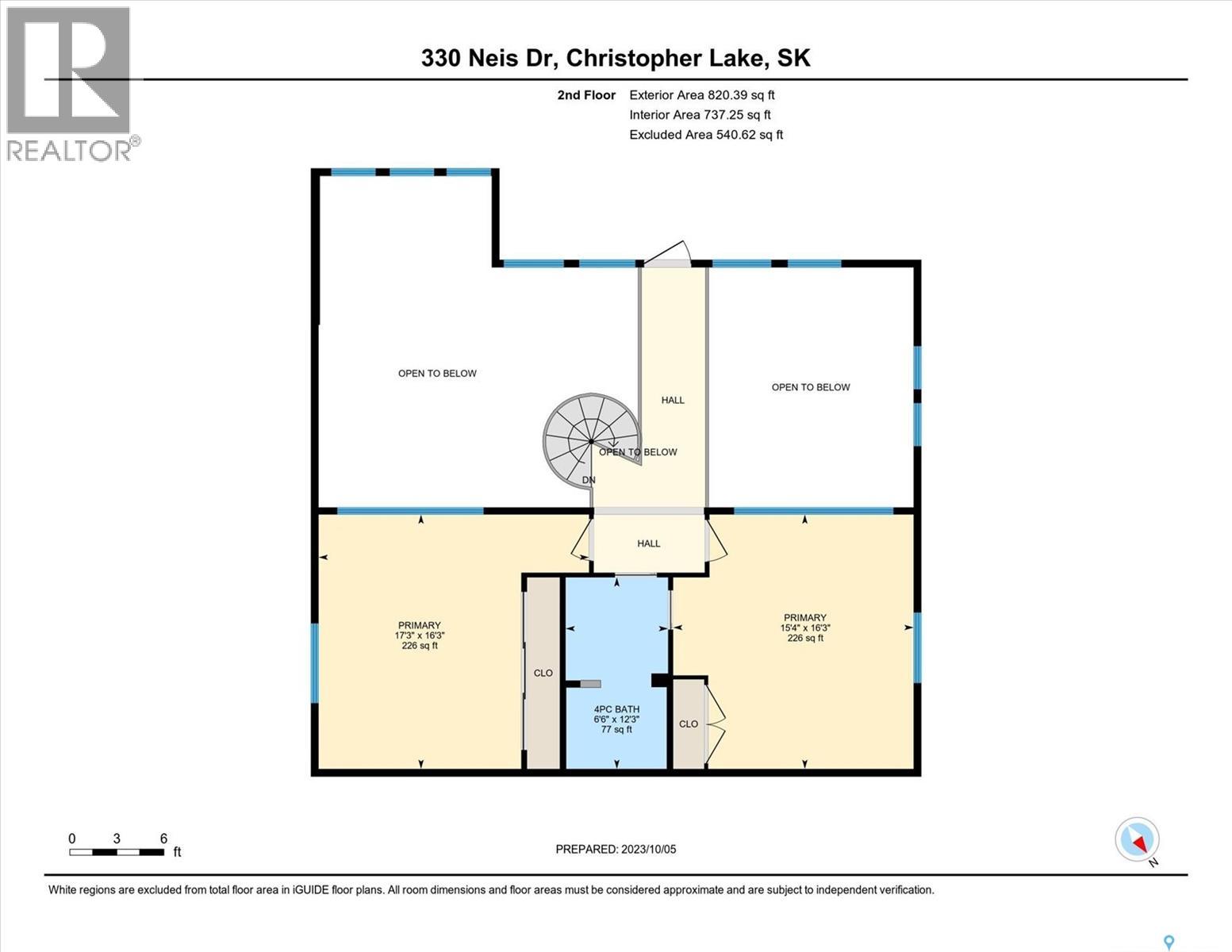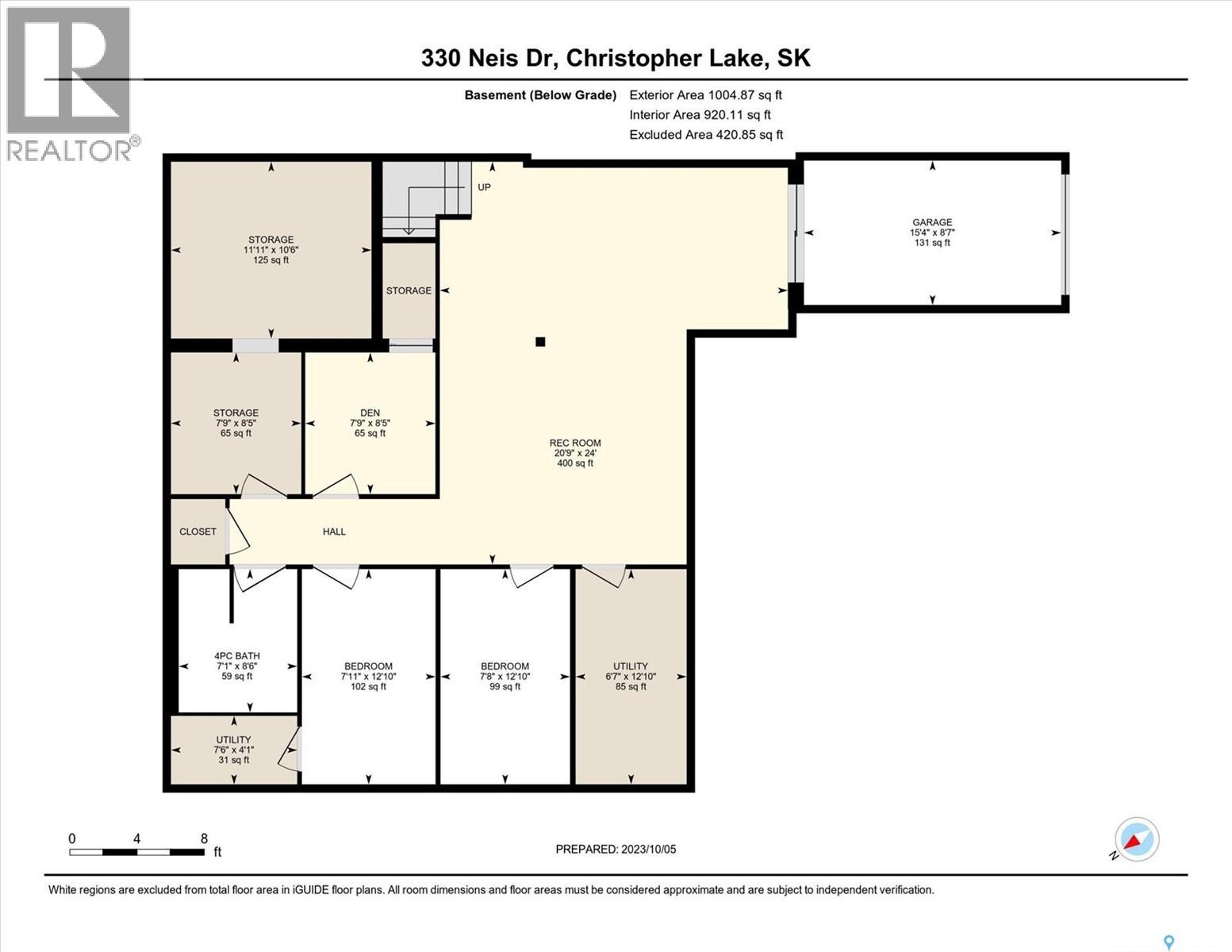6 Bedroom
4 Bathroom
2122 sqft
2 Level
Fireplace
Central Air Conditioning
Forced Air
$1,547,000
Stunning Year-Round Retreat at Emma Lake on the iconic shores of Neis Beach — where luxury, comfort, and breathtaking lakefront views come together in one incredible package. This renovated, 2,122 sq. ft. year-round home or cottage is more than just a getaway, it’s a lifestyle. Thiis spectacular 2-storey lakefront property is designed for effortless entertaining and laid-back living. Step inside through a private, spacious foyer with direct access to a heated double attached garage, and be prepared to be wowed as you enter the main living area, where a soaring 24' vaulted ceiling and a wall of floor-to-ceiling windows frame panoramic western views of the lake. Cozy up by the natural gas fireplace or host unforgettable evenings in the designer kitchen, featuring granite countertops, high-end appliances, a massive island that seats ten, and direct access to the expansive 21' x 38' outdoor living space. The main floor also offers a guest bedroom and a spa-like bathroom with a soaker tub which is ideal for unwinding after a day on the water. Upstairs, discover two oversized bedrooms and a beautifully appointed bathroom with double sinks & steam shower. A unique catwalk leads to a 10’ x 26’ upper balcony, where sunrise coffees and sunset cocktails await with unbeatable views. The lower level features a partial walkout with pass-through access to the beach and a large storage area with overhead door — perfect for tucking away paddleboards, kayaks, and more. This level also boasts a spacious rec room, family room, 3 more bedrooms, a 3-piece bath, and in-floor heating throughout tiled areas. Upgrades & features inc: newer mechanical / plumbing / electrical, bathrooms, luxury flooring & finishes, exterior stone/stucco/metal roof, massive paved driveway with RV parking (50 amp), backup generator, and more. Whether you're looking for the ultimate summer retreat, a peaceful winter escape, or a luxurious lakefront home to enjoy all year long, this rare gem offers it all. (id:51699)
Property Details
|
MLS® Number
|
SK018523 |
|
Property Type
|
Single Family |
|
Neigbourhood
|
Emma Lake (Lakeland Rm No. 521) |
|
Features
|
Treed, Rectangular, Balcony, Recreational, Sump Pump |
|
Structure
|
Deck |
Building
|
Bathroom Total
|
4 |
|
Bedrooms Total
|
6 |
|
Appliances
|
Washer, Refrigerator, Dishwasher, Dryer, Microwave, Alarm System, Oven - Built-in, Window Coverings, Garage Door Opener Remote(s), Stove |
|
Architectural Style
|
2 Level |
|
Basement Development
|
Finished |
|
Basement Type
|
Full (finished) |
|
Constructed Date
|
1994 |
|
Cooling Type
|
Central Air Conditioning |
|
Fire Protection
|
Alarm System |
|
Fireplace Fuel
|
Gas |
|
Fireplace Present
|
Yes |
|
Fireplace Type
|
Conventional |
|
Heating Fuel
|
Natural Gas |
|
Heating Type
|
Forced Air |
|
Stories Total
|
2 |
|
Size Interior
|
2122 Sqft |
|
Type
|
House |
Parking
|
Attached Garage
|
|
|
R V
|
|
|
Heated Garage
|
|
|
Parking Space(s)
|
9 |
Land
|
Acreage
|
No |
|
Size Frontage
|
51 Ft |
|
Size Irregular
|
51x200 |
|
Size Total Text
|
51x200 |
Rooms
| Level |
Type |
Length |
Width |
Dimensions |
|
Second Level |
Bedroom |
16 ft |
12 ft ,11 in |
16 ft x 12 ft ,11 in |
|
Second Level |
Bedroom |
16 ft |
12 ft ,11 in |
16 ft x 12 ft ,11 in |
|
Second Level |
4pc Bathroom |
|
|
Measurements not available |
|
Basement |
Other |
21 ft ,3 in |
10 ft |
21 ft ,3 in x 10 ft |
|
Basement |
Family Room |
14 ft ,7 in |
13 ft ,5 in |
14 ft ,7 in x 13 ft ,5 in |
|
Basement |
Bedroom |
8 ft ,4 in |
7 ft ,7 in |
8 ft ,4 in x 7 ft ,7 in |
|
Basement |
Bedroom |
12 ft ,8 in |
7 ft ,10 in |
12 ft ,8 in x 7 ft ,10 in |
|
Basement |
Bedroom |
12 ft ,7 in |
7 ft ,7 in |
12 ft ,7 in x 7 ft ,7 in |
|
Basement |
3pc Bathroom |
|
|
Measurements not available |
|
Basement |
Storage |
8 ft ,3 in |
7 ft ,7 in |
8 ft ,3 in x 7 ft ,7 in |
|
Basement |
Storage |
11 ft |
10 ft ,3 in |
11 ft x 10 ft ,3 in |
|
Basement |
Other |
12 ft ,9 in |
6 ft ,8 in |
12 ft ,9 in x 6 ft ,8 in |
|
Main Level |
Foyer |
19 ft ,3 in |
5 ft ,10 in |
19 ft ,3 in x 5 ft ,10 in |
|
Main Level |
Kitchen |
21 ft ,2 in |
11 ft ,9 in |
21 ft ,2 in x 11 ft ,9 in |
|
Main Level |
Other |
9 ft |
8 ft ,5 in |
9 ft x 8 ft ,5 in |
|
Main Level |
Living Room |
15 ft ,3 in |
15 ft ,2 in |
15 ft ,3 in x 15 ft ,2 in |
|
Main Level |
Dining Room |
14 ft |
12 ft ,6 in |
14 ft x 12 ft ,6 in |
|
Main Level |
Laundry Room |
|
|
Measurements not available |
|
Main Level |
Bedroom |
12 ft ,10 in |
8 ft ,6 in |
12 ft ,10 in x 8 ft ,6 in |
|
Main Level |
3pc Bathroom |
|
|
Measurements not available |
https://www.realtor.ca/real-estate/28870095/neis-drive-lakeland-rm-no-521-emma-lake-lakeland-rm-no-521

