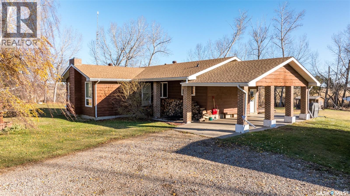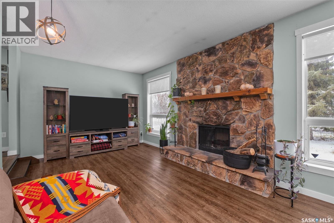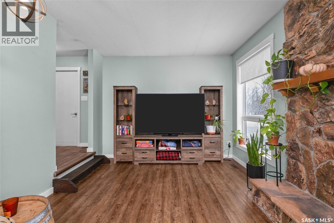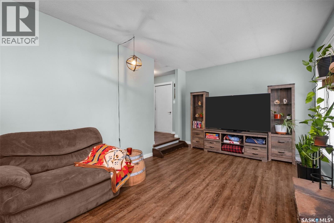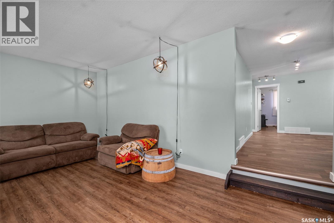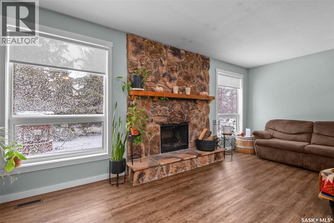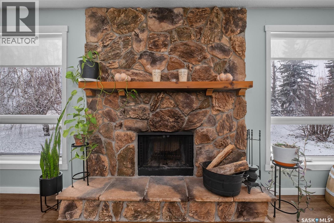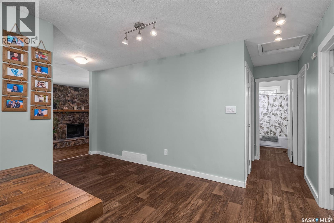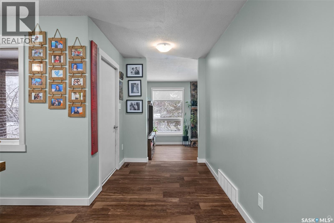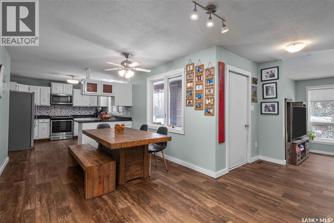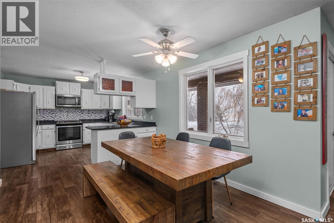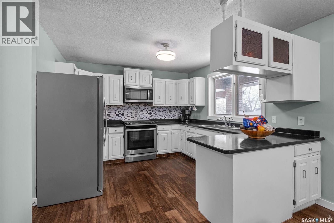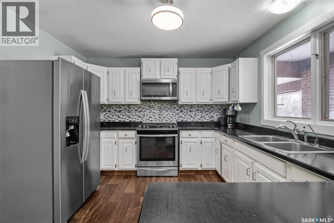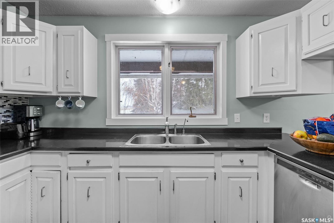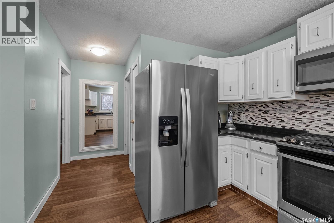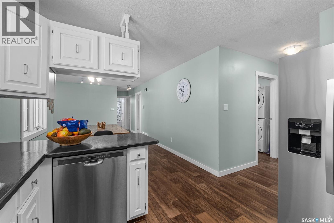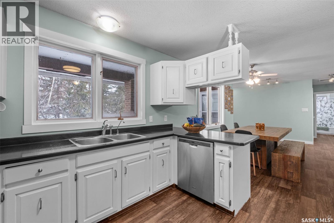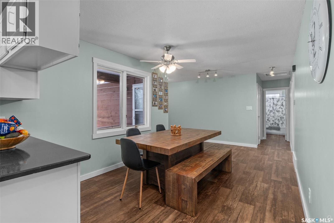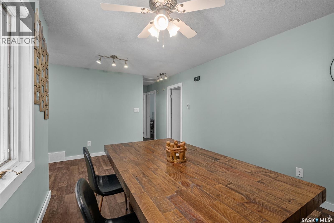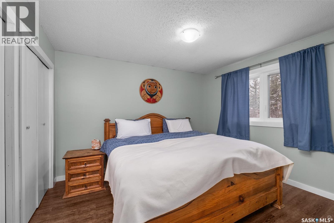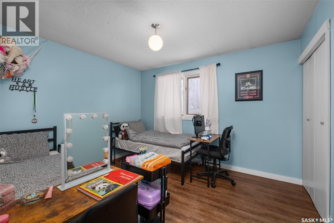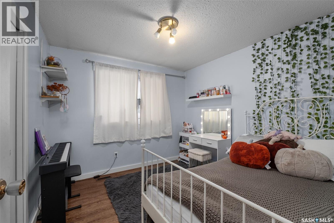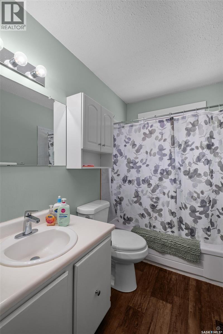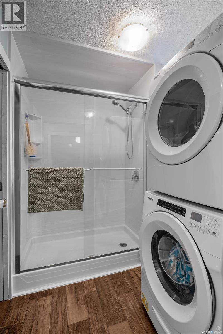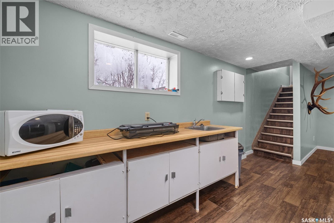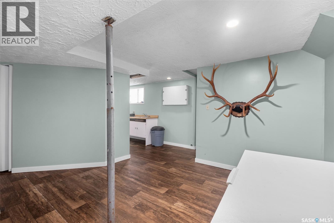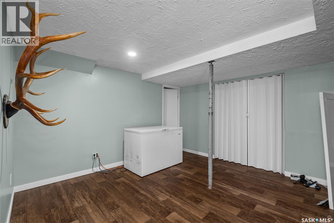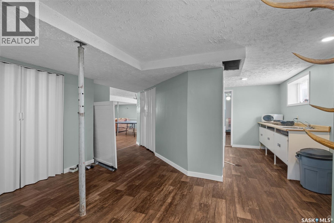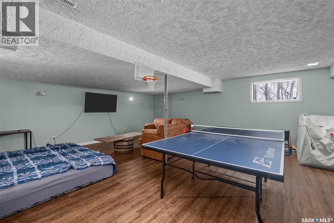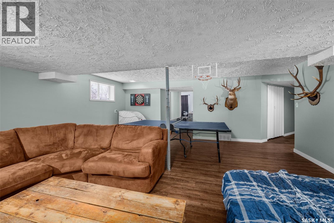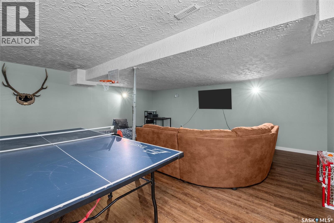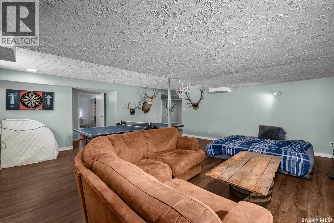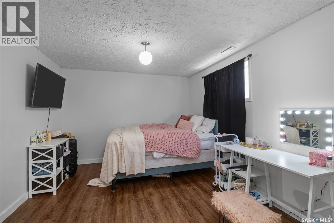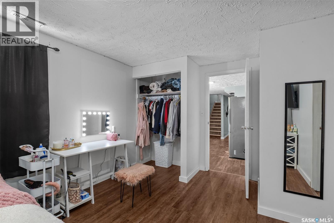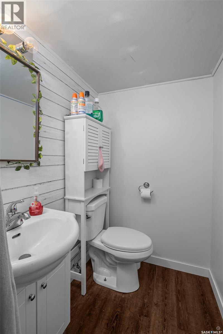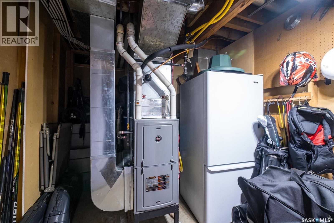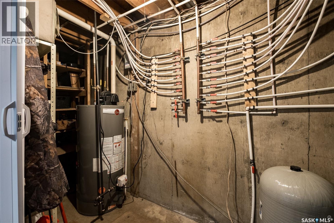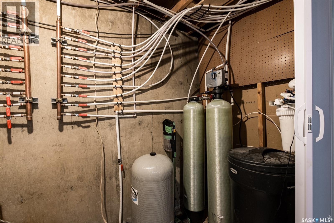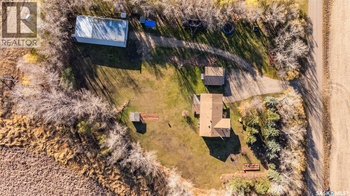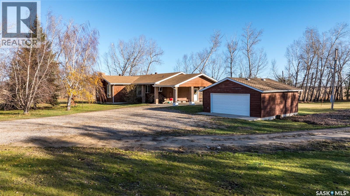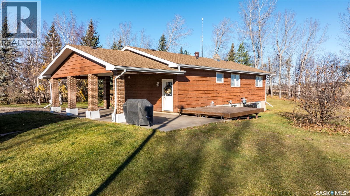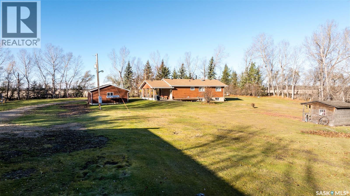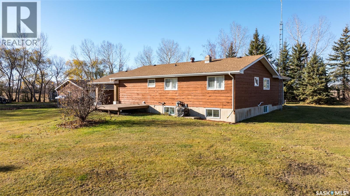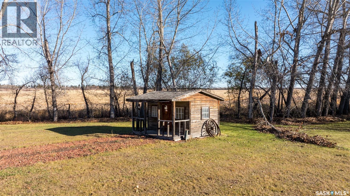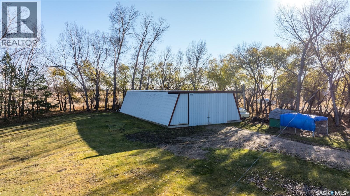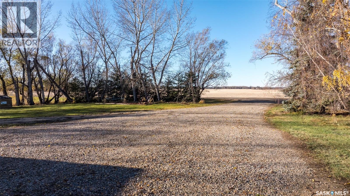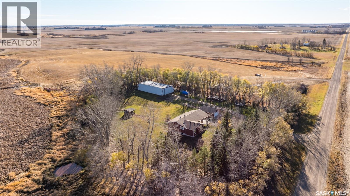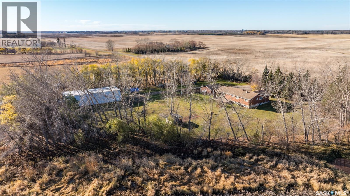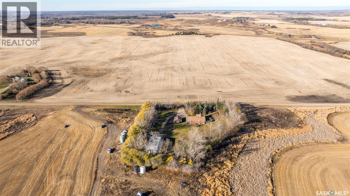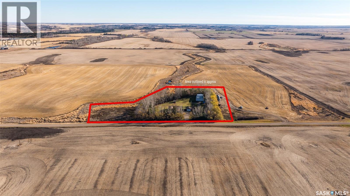4 Bedroom
3 Bathroom
1364 sqft
Bungalow
Fireplace
Central Air Conditioning
Forced Air
Acreage
Lawn, Garden Area
$479,900
Stunning 1,364 sqft bungalow situated on 9.88 acres, just 20 minutes from Prince Albert and 10 minutes from Meath Park! This beautiful property welcomes you with sleek vinyl plank flooring throughout and an abundance of natural light. The main floor features a large living room with a nice wood burning fireplace, a spacious dining area and a bright kitchen complete with white cabinetry, stylish backsplash and stainless steel appliances. There are also 3 generous bedrooms, a 4 piece bathroom and a convenient combined laundry and bathroom with a stand up shower that completes the main level. The fully finished basement offers plenty of room for hobbies, movie nights and gatherings with family and friends, featuring an expansive family room, a 4th bedroom, a 2 piece bathroom and a utility room. Step outside to enjoy your morning coffee or unwind in the evenings on the deck or patio that is surrounded by mature trees that provide privacy and serene views. Car enthusiasts, hobbyists or anyone in need of extra space will appreciate the insulated double detached garage, carport and large quonset with concrete flooring, perfect for parking, storage or a workshop. There is also a garden area, ideal for someone who enjoys gardening and cultivating a vibrant outdoor space. The property is connected to a well water system and has a lagoon sewer system. Experience the best of country living with this exceptional property. Don't let this opportunity pass by! (id:51699)
Property Details
|
MLS® Number
|
SK023665 |
|
Property Type
|
Single Family |
|
Community Features
|
School Bus |
|
Features
|
Acreage, Treed, Irregular Lot Size, Rolling |
|
Structure
|
Deck, Patio(s) |
Building
|
Bathroom Total
|
3 |
|
Bedrooms Total
|
4 |
|
Appliances
|
Washer, Refrigerator, Dishwasher, Dryer, Window Coverings, Storage Shed, Stove |
|
Architectural Style
|
Bungalow |
|
Basement Development
|
Finished |
|
Basement Type
|
Full (finished) |
|
Constructed Date
|
1979 |
|
Cooling Type
|
Central Air Conditioning |
|
Fireplace Fuel
|
Wood |
|
Fireplace Present
|
Yes |
|
Fireplace Type
|
Conventional |
|
Heating Fuel
|
Natural Gas |
|
Heating Type
|
Forced Air |
|
Stories Total
|
1 |
|
Size Interior
|
1364 Sqft |
|
Type
|
House |
Parking
|
Detached Garage
|
|
|
Carport
|
|
|
Gravel
|
|
|
Parking Space(s)
|
10 |
Land
|
Acreage
|
Yes |
|
Landscape Features
|
Lawn, Garden Area |
|
Size Irregular
|
9.88 |
|
Size Total
|
9.88 Ac |
|
Size Total Text
|
9.88 Ac |
Rooms
| Level |
Type |
Length |
Width |
Dimensions |
|
Basement |
Other |
19 ft ,7 in |
22 ft ,3 in |
19 ft ,7 in x 22 ft ,3 in |
|
Basement |
Family Room |
21 ft |
19 ft ,8 in |
21 ft x 19 ft ,8 in |
|
Basement |
Bedroom |
10 ft ,7 in |
14 ft ,9 in |
10 ft ,7 in x 14 ft ,9 in |
|
Basement |
2pc Bathroom |
5 ft ,3 in |
4 ft ,2 in |
5 ft ,3 in x 4 ft ,2 in |
|
Main Level |
Living Room |
11 ft ,4 in |
20 ft ,9 in |
11 ft ,4 in x 20 ft ,9 in |
|
Main Level |
Kitchen |
10 ft ,8 in |
11 ft ,2 in |
10 ft ,8 in x 11 ft ,2 in |
|
Main Level |
Dining Room |
17 ft ,2 in |
10 ft |
17 ft ,2 in x 10 ft |
|
Main Level |
Primary Bedroom |
12 ft ,7 in |
12 ft ,1 in |
12 ft ,7 in x 12 ft ,1 in |
|
Main Level |
4pc Bathroom |
8 ft |
4 ft ,9 in |
8 ft x 4 ft ,9 in |
|
Main Level |
Bedroom |
10 ft ,5 in |
11 ft ,9 in |
10 ft ,5 in x 11 ft ,9 in |
|
Main Level |
Bedroom |
9 ft ,9 in |
10 ft ,5 in |
9 ft ,9 in x 10 ft ,5 in |
|
Main Level |
Laundry Room |
7 ft ,2 in |
10 ft ,5 in |
7 ft ,2 in x 10 ft ,5 in |
https://www.realtor.ca/real-estate/29089605/nesbit-forest-drive-acreage-garden-river-rm-no-490

