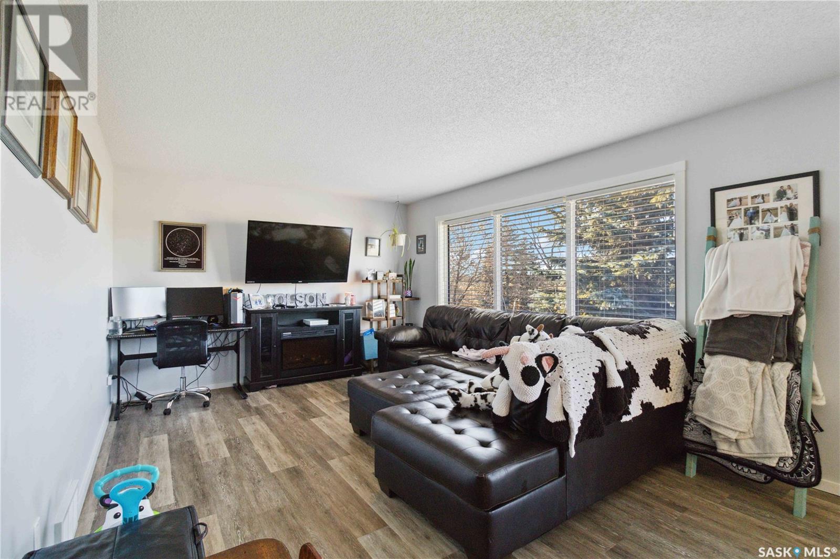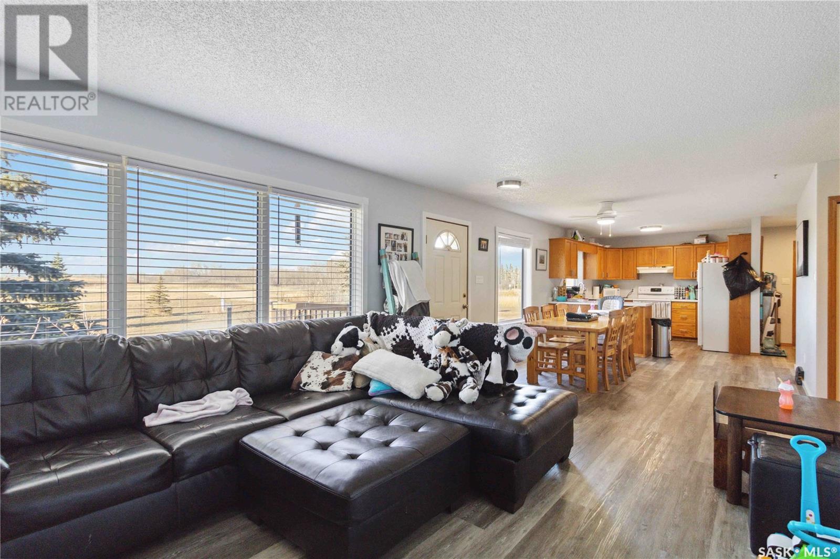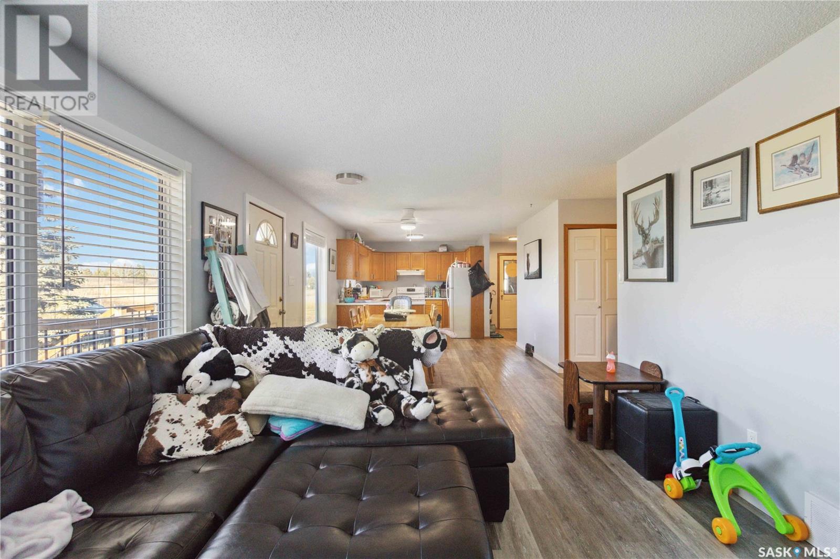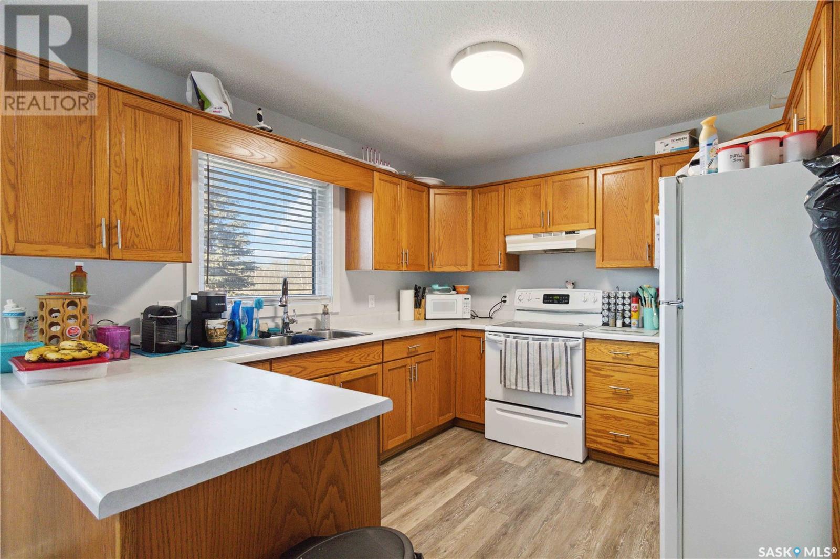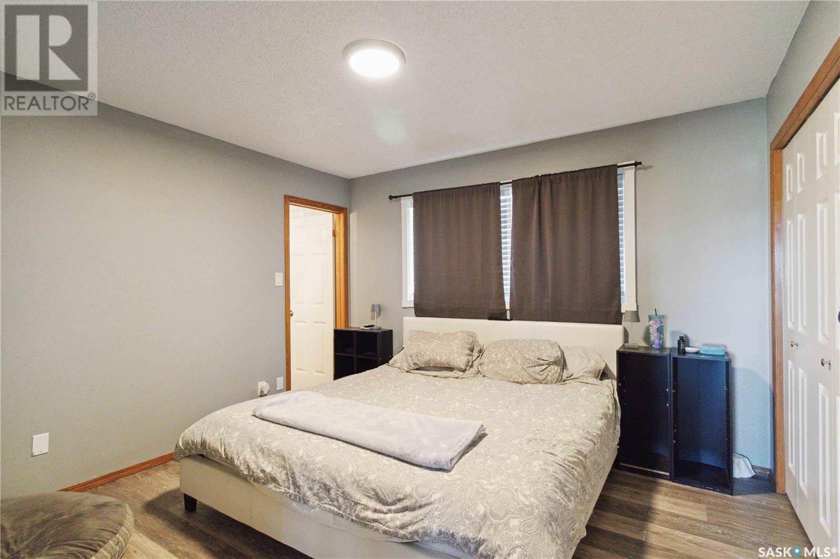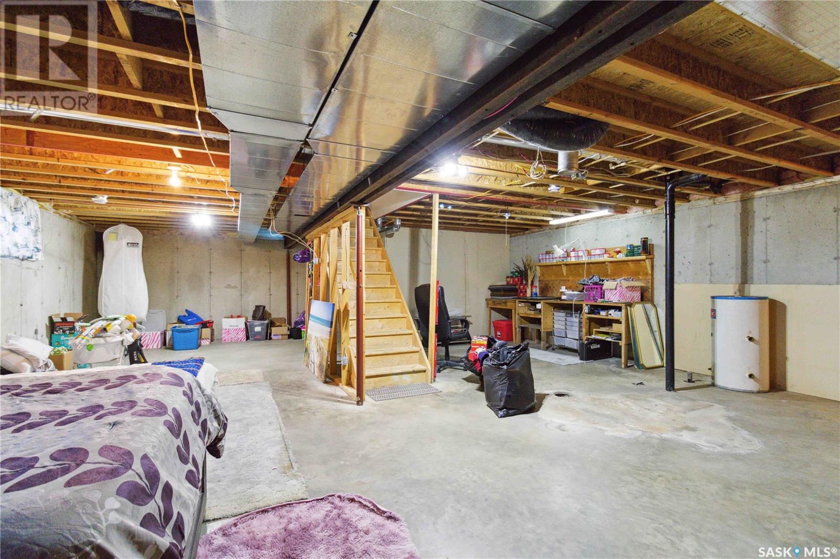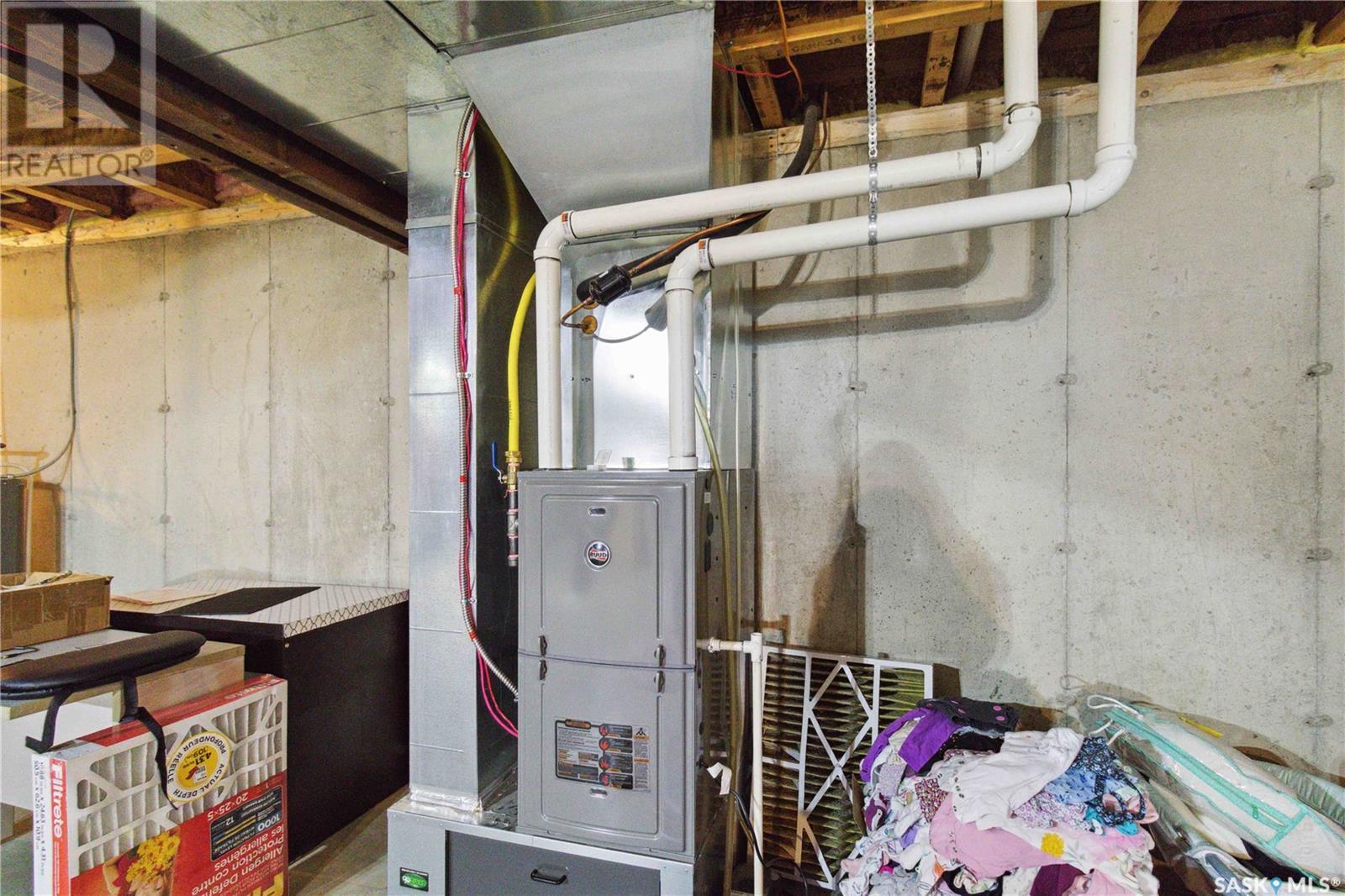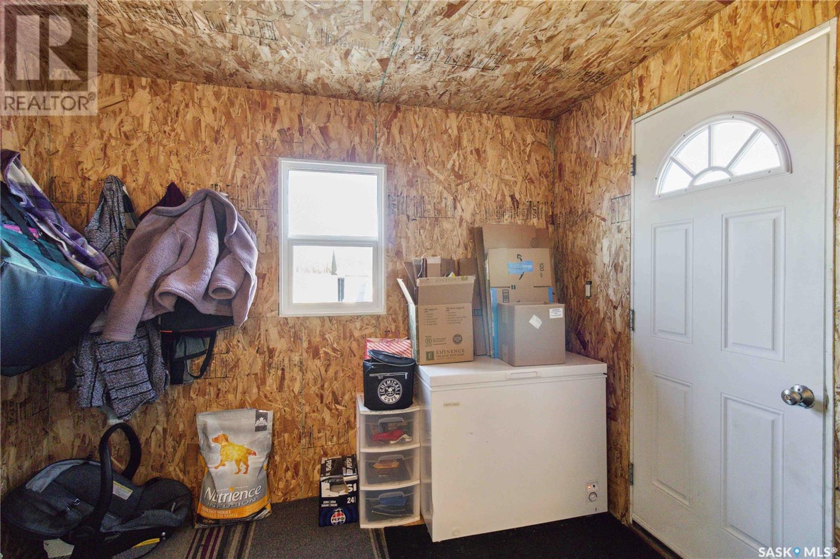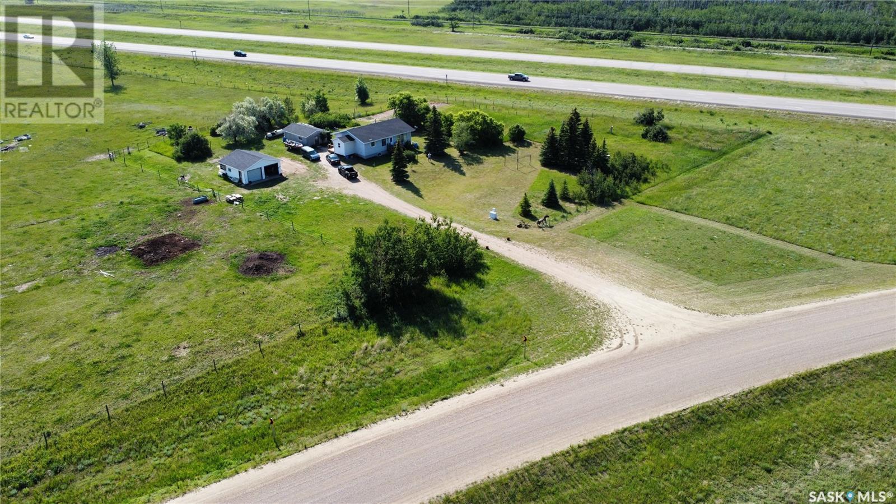2 Bedroom
2 Bathroom
1120 sqft
Bungalow
Central Air Conditioning
Forced Air
Acreage
Lawn, Garden Area
$439,900
Discover your countryside haven with this 20-acre parcel in the RM of Vanscoy, located just 25 km from Saskatoon’s west edge! This well-cared-for 1,120 sq ft bungalow, built in 1995, boasts extensive upgrades that make it move-in ready. Key updates completed in 2020 include new shingles, energy-efficient windows, eavestroughs, a furnace, central A/C, water heater, water softener, well pump, and sewer pump. Step inside to a refreshed interior with new flooring and paint throughout, completed in 2021, adding a modern touch to this cozy space. Outdoor living is enhanced with recently built front and rear decks, perfect for enjoying the wide-open views. An insulated porch/side entry offers practical convenience, providing a warm and inviting transition from outdoors to indoors. The property also has a 24x24 detached garage for your toys and vehicles as well as a 16x24 summer kitchen/shed for extra storage of gardening and yard tools/equipment. This expansive parcel offers not only a tranquil retreat but also investment potential, as it’s eligible for subdivision. Whether you're seeking a serene escape, a family-friendly acreage, or an opportunity to develop, this property offers endless possibilities. Don’t miss out on this rare find! Call your Realtor today to book your showing! (id:51699)
Property Details
|
MLS® Number
|
SK987945 |
|
Property Type
|
Single Family |
|
Community Features
|
School Bus |
|
Features
|
Acreage, Treed, Irregular Lot Size, Rolling |
|
Structure
|
Deck |
Building
|
Bathroom Total
|
2 |
|
Bedrooms Total
|
2 |
|
Appliances
|
Washer, Refrigerator, Dryer, Window Coverings, Hood Fan, Stove |
|
Architectural Style
|
Bungalow |
|
Basement Development
|
Unfinished |
|
Basement Type
|
Full (unfinished) |
|
Constructed Date
|
1995 |
|
Cooling Type
|
Central Air Conditioning |
|
Heating Fuel
|
Propane |
|
Heating Type
|
Forced Air |
|
Stories Total
|
1 |
|
Size Interior
|
1120 Sqft |
|
Type
|
House |
Parking
|
Detached Garage
|
|
|
Gravel
|
|
|
Parking Space(s)
|
10 |
Land
|
Acreage
|
Yes |
|
Fence Type
|
Fence |
|
Landscape Features
|
Lawn, Garden Area |
|
Size Frontage
|
843 Ft |
|
Size Irregular
|
20.12 |
|
Size Total
|
20.12 Ac |
|
Size Total Text
|
20.12 Ac |
Rooms
| Level |
Type |
Length |
Width |
Dimensions |
|
Basement |
Workshop |
|
|
Measurements not available |
|
Basement |
Utility Room |
|
|
Measurements not available |
|
Main Level |
Kitchen |
10 ft ,5 in |
10 ft |
10 ft ,5 in x 10 ft |
|
Main Level |
Dining Room |
12 ft ,6 in |
11 ft ,1 in |
12 ft ,6 in x 11 ft ,1 in |
|
Main Level |
Living Room |
15 ft ,9 in |
11 ft ,4 in |
15 ft ,9 in x 11 ft ,4 in |
|
Main Level |
Primary Bedroom |
12 ft |
11 ft ,3 in |
12 ft x 11 ft ,3 in |
|
Main Level |
3pc Ensuite Bath |
|
|
Measurements not available |
|
Main Level |
Bedroom |
12 ft ,5 in |
9 ft ,2 in |
12 ft ,5 in x 9 ft ,2 in |
|
Main Level |
4pc Bathroom |
|
|
Measurements not available |
|
Main Level |
Laundry Room |
6 ft |
5 ft |
6 ft x 5 ft |
|
Main Level |
Enclosed Porch |
10 ft |
8 ft |
10 ft x 8 ft |
https://www.realtor.ca/real-estate/27637504/nw01-35-08-w3-prairie-lane-road-vanscoy-rm-no-345









