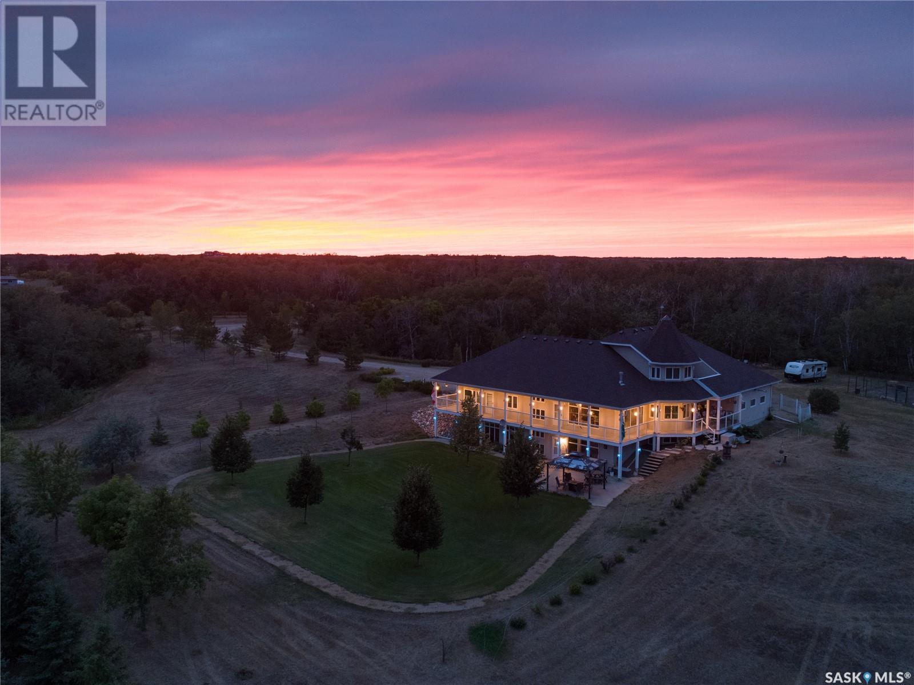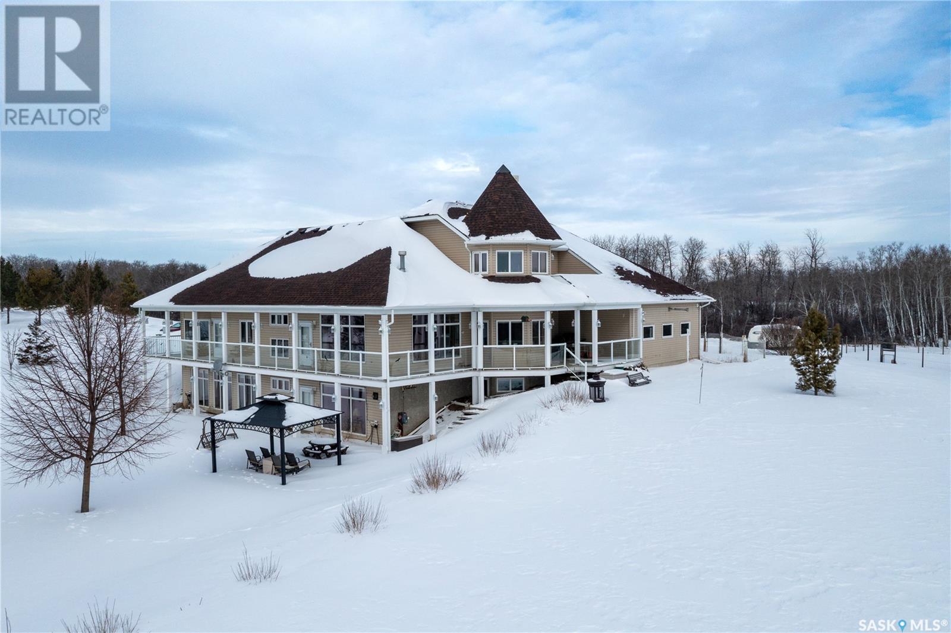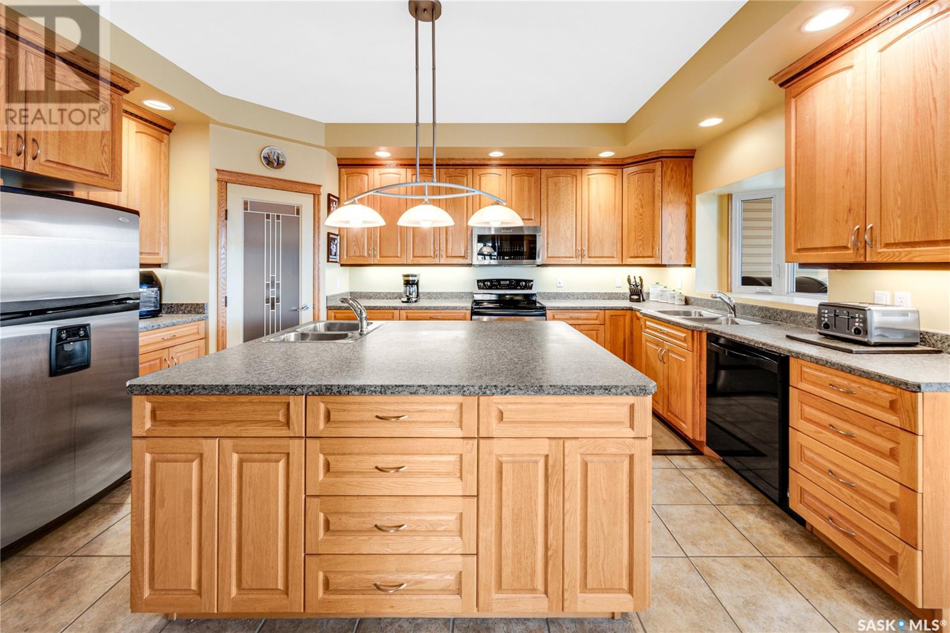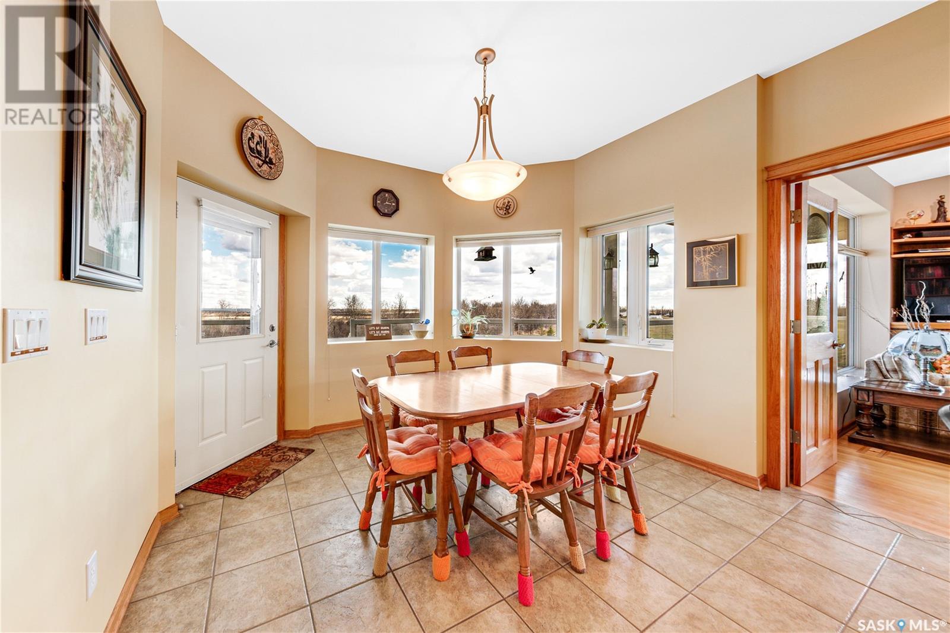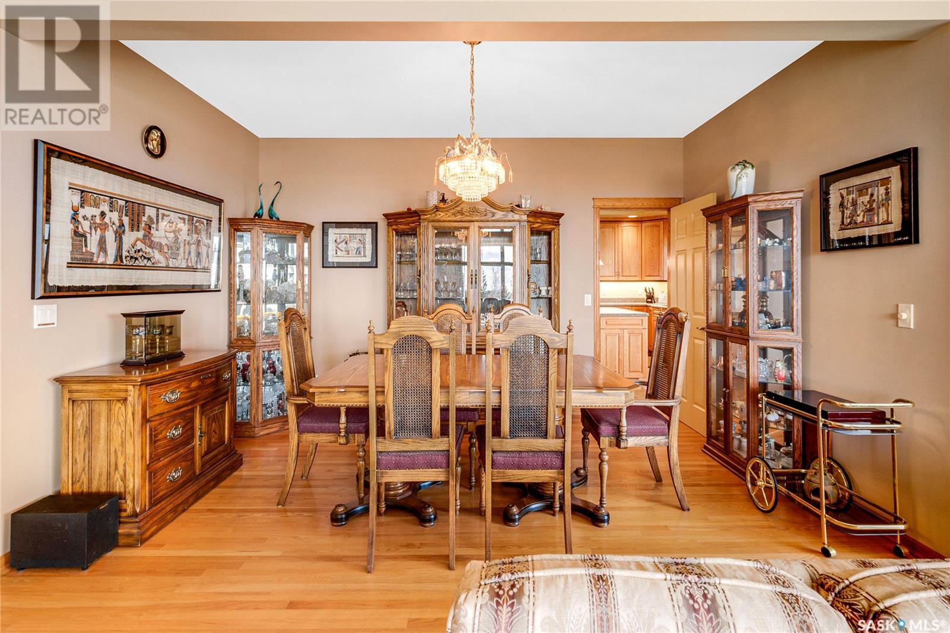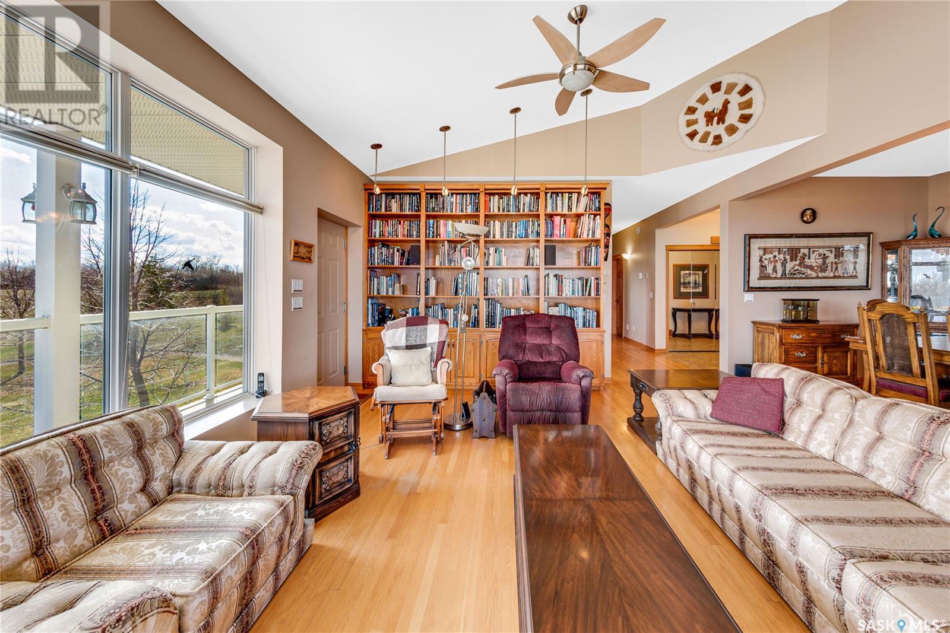4 Bedroom
4 Bathroom
2800 sqft
2 Level
Fireplace
Central Air Conditioning
Forced Air, Hot Water, In Floor Heating
Acreage
Lawn, Underground Sprinkler
$1,124,900
Welcome to your dream home! This exceptional custom 2-storey residence offers 2,800 square feet of meticulously crafted living space, sitting on 20 acres of breathtaking land, just a short 15-minute drive from the city edge of Saskatoon. Perfectly blending comfort, and outdoor beauty, this property is an oasis of tranquility. The location is truly phenomenal, allowing quick and easy access to Pike Lake, The Berry Barn, and Moon Lake Golf Course. Step inside to discover solid oak details throughout the home, enhancing the warmth and elegance of every room. Upstairs you’ll find a bedroom, 4-piece bathroom, and a dreamy loft. The spacious main floor living room boasts a vaulted ceiling and large windows that flood the space with natural light, creating an airy, inviting atmosphere. Also on the main floor, the master bedroom opens to a large ensuite with cultured marble surroundings and double sink vanity, complete with a walk-in closet. The fully finished walkout basement is a true highlight, featuring a games room, a cozy TV/media room, a wet bar for the ultimate entertainment experience, as well as in-floor heating which ensures comfort year-round, adding to the basement's charm. Outside, the 20-acre property is a nature lover’s paradise. A variety of trees grace the landscape, with a row of pine trees lining the gravel driveway to create a picturesque entrance. The wraparound deck provides the perfect spot for outdoor relaxation and gatherings, including a gas BBQ hookup for your summer cookouts. For even more outdoor enjoyment, a 10' x 12' gazebo offers a serene retreat, nestled in the peaceful surroundings of your land. The home is heated with an energy-efficient geothermal heating system, generating warmth throughout, while the attached 4-car garage offers in-floor heating and access to a 22' x 26' heated workshop – perfect for any hobbyist or DIY enthusiast. Don’t miss your chance to own this rare and remarkable acreage. Make sure to check out the virtual tour! (id:51699)
Property Details
|
MLS® Number
|
SK004826 |
|
Property Type
|
Single Family |
|
Community Features
|
School Bus |
|
Features
|
Acreage, Treed, Irregular Lot Size, Rolling, Balcony |
|
Structure
|
Deck, Patio(s) |
Building
|
Bathroom Total
|
4 |
|
Bedrooms Total
|
4 |
|
Appliances
|
Washer, Refrigerator, Satellite Dish, Dishwasher, Dryer, Microwave, Garburator, Window Coverings, Garage Door Opener Remote(s), Stove |
|
Architectural Style
|
2 Level |
|
Basement Development
|
Finished |
|
Basement Type
|
Full (finished) |
|
Constructed Date
|
2005 |
|
Cooling Type
|
Central Air Conditioning |
|
Fireplace Fuel
|
Gas |
|
Fireplace Present
|
Yes |
|
Fireplace Type
|
Conventional |
|
Heating Fuel
|
Geo Thermal, Natural Gas |
|
Heating Type
|
Forced Air, Hot Water, In Floor Heating |
|
Stories Total
|
2 |
|
Size Interior
|
2800 Sqft |
|
Type
|
House |
Parking
|
Attached Garage
|
|
|
Gravel
|
|
|
Heated Garage
|
|
|
Parking Space(s)
|
15 |
Land
|
Acreage
|
Yes |
|
Fence Type
|
Fence, Partially Fenced |
|
Landscape Features
|
Lawn, Underground Sprinkler |
|
Size Irregular
|
20.65 |
|
Size Total
|
20.65 Ac |
|
Size Total Text
|
20.65 Ac |
Rooms
| Level |
Type |
Length |
Width |
Dimensions |
|
Second Level |
Bedroom |
14 ft |
9 ft ,3 in |
14 ft x 9 ft ,3 in |
|
Second Level |
4pc Bathroom |
6 ft ,2 in |
8 ft |
6 ft ,2 in x 8 ft |
|
Second Level |
Loft |
14 ft ,6 in |
10 ft ,7 in |
14 ft ,6 in x 10 ft ,7 in |
|
Basement |
Living Room |
19 ft ,1 in |
15 ft ,6 in |
19 ft ,1 in x 15 ft ,6 in |
|
Basement |
Other |
25 ft ,5 in |
15 ft ,6 in |
25 ft ,5 in x 15 ft ,6 in |
|
Basement |
3pc Bathroom |
7 ft ,3 in |
6 ft ,1 in |
7 ft ,3 in x 6 ft ,1 in |
|
Basement |
Workshop |
13 ft |
10 ft ,6 in |
13 ft x 10 ft ,6 in |
|
Basement |
Bedroom |
17 ft |
9 ft ,7 in |
17 ft x 9 ft ,7 in |
|
Basement |
Other |
11 ft ,3 in |
9 ft ,4 in |
11 ft ,3 in x 9 ft ,4 in |
|
Basement |
Other |
11 ft ,3 in |
10 ft ,4 in |
11 ft ,3 in x 10 ft ,4 in |
|
Basement |
Storage |
10 ft ,4 in |
8 ft ,9 in |
10 ft ,4 in x 8 ft ,9 in |
|
Basement |
Storage |
16 ft |
8 ft ,5 in |
16 ft x 8 ft ,5 in |
|
Main Level |
Kitchen |
16 ft ,4 in |
12 ft ,9 in |
16 ft ,4 in x 12 ft ,9 in |
|
Main Level |
Dining Room |
12 ft ,8 in |
10 ft ,7 in |
12 ft ,8 in x 10 ft ,7 in |
|
Main Level |
Living Room |
23 ft ,7 in |
20 ft ,3 in |
23 ft ,7 in x 20 ft ,3 in |
|
Main Level |
Bedroom |
11 ft ,6 in |
11 ft ,4 in |
11 ft ,6 in x 11 ft ,4 in |
|
Main Level |
Primary Bedroom |
15 ft ,6 in |
13 ft ,6 in |
15 ft ,6 in x 13 ft ,6 in |
|
Main Level |
5pc Ensuite Bath |
11 ft ,1 in |
8 ft ,2 in |
11 ft ,1 in x 8 ft ,2 in |
|
Main Level |
2pc Bathroom |
9 ft |
3 ft ,5 in |
9 ft x 3 ft ,5 in |
|
Main Level |
Laundry Room |
9 ft ,1 in |
7 ft ,6 in |
9 ft ,1 in x 7 ft ,6 in |
https://www.realtor.ca/real-estate/28274047/olson-acreage-vanscoy-rm-no-345






