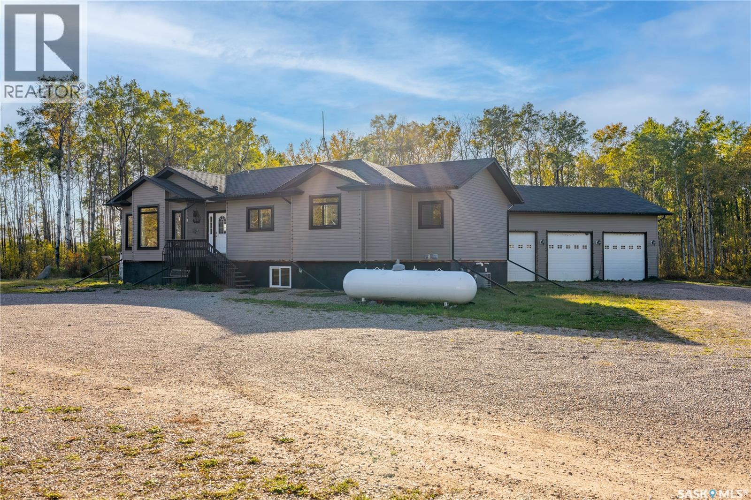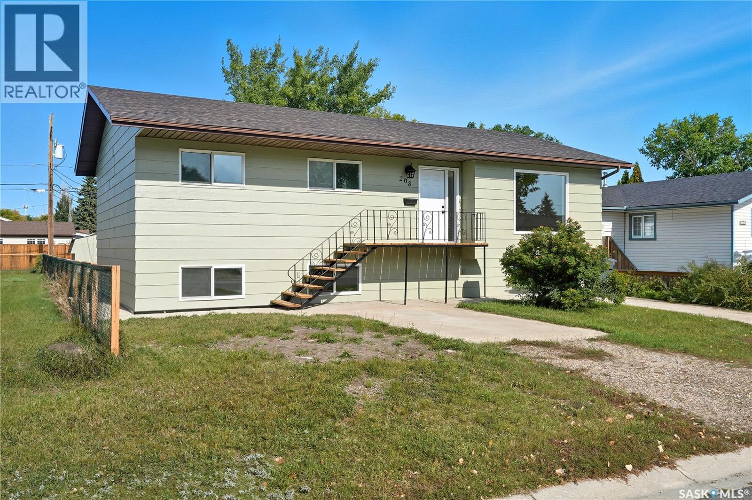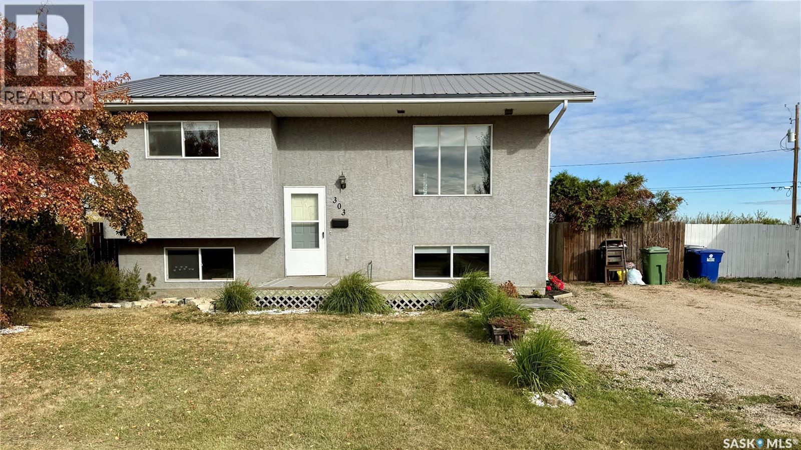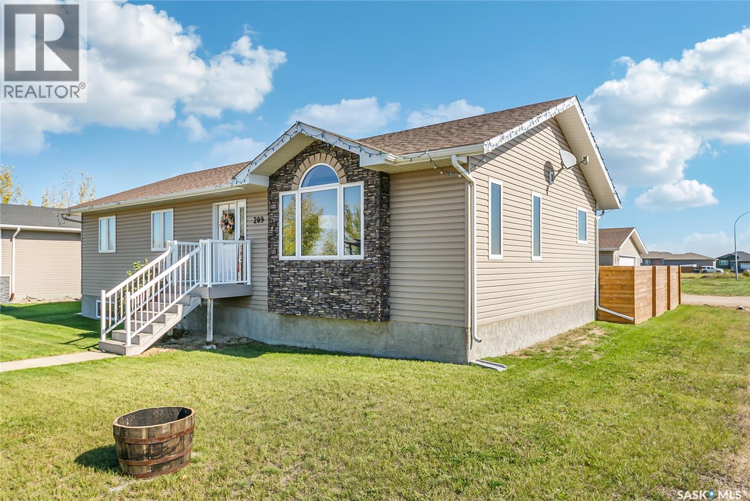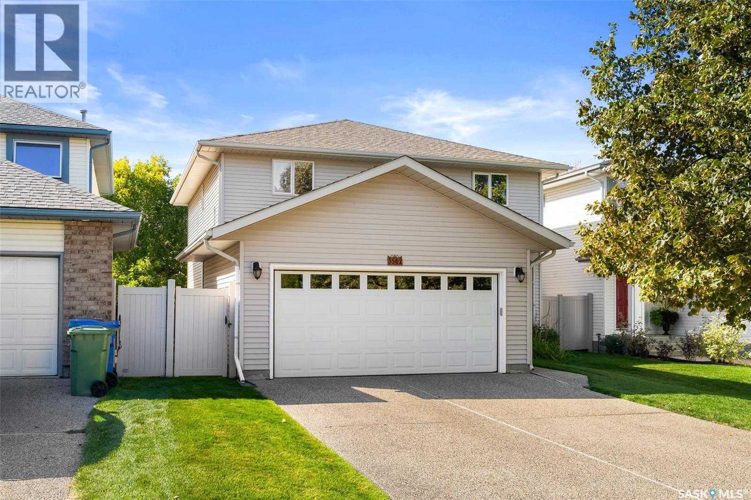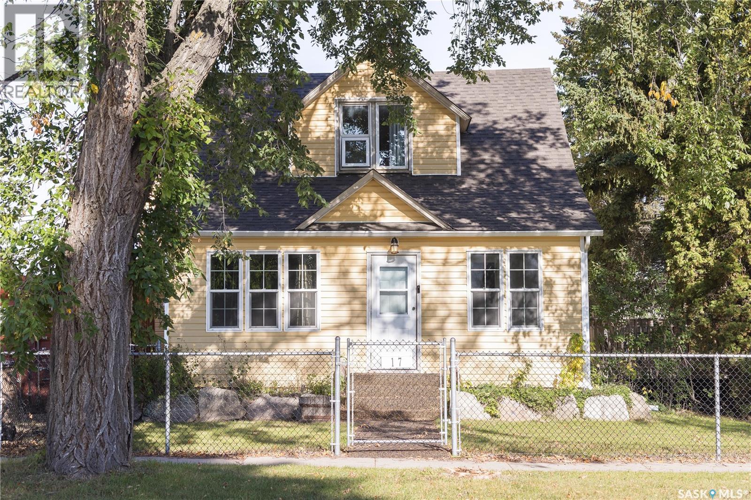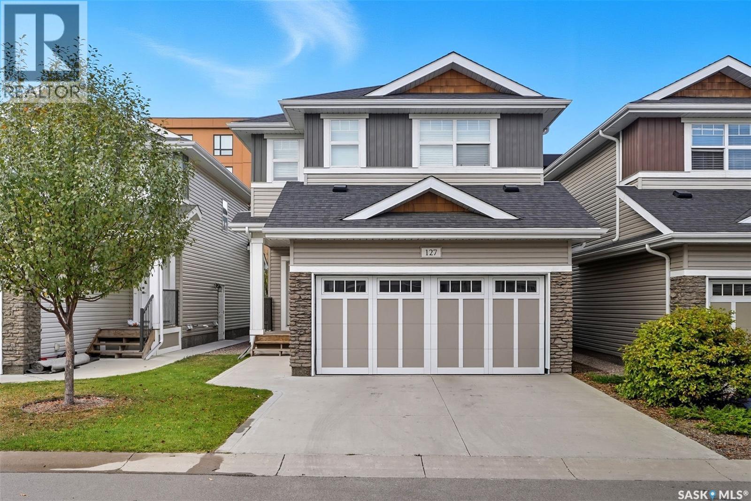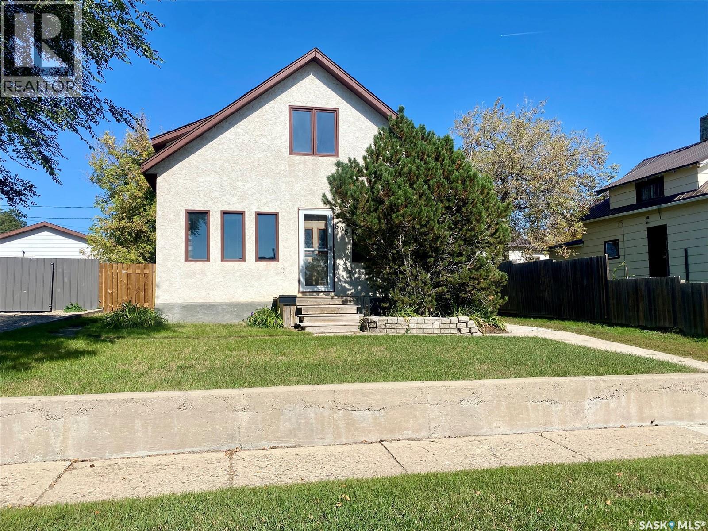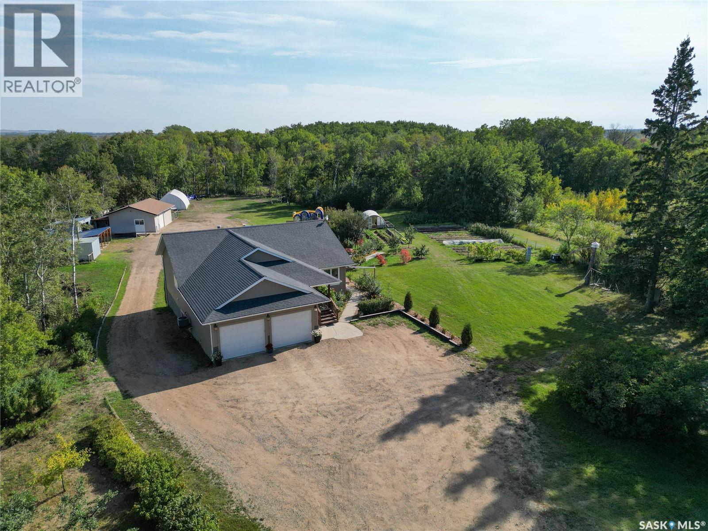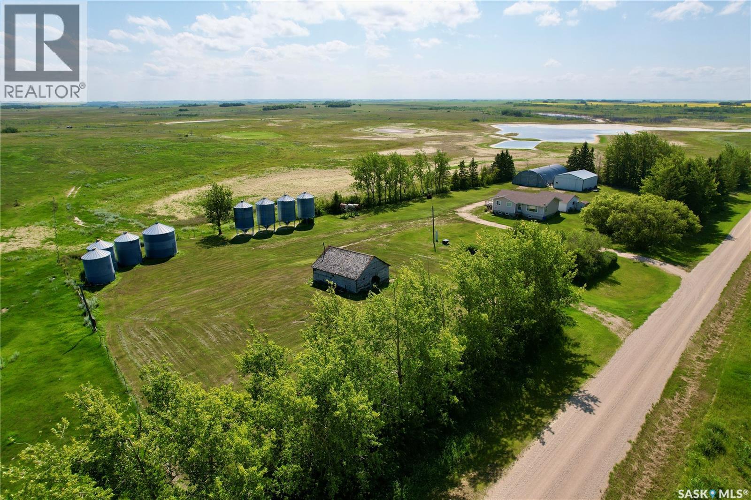61476 Rr 3263
Beaver River Rm No. 622, Saskatchewan
This 2008 home, boasting almost 1700sqft of main-floor living space and held by its original owner, is perfectly situated on ten acres of unparalleled privacy. With three bedrooms and two full bathrooms (plus two more bedrooms and another bathroom roughed in downstairs), step inside to an expansive open-concept layout designed for both effortless family gatherings and grand entertaining. The thoughtfully designed kitchen features sleek stainless steel appliances, rich maple espresso cabinets, and copious storage, with garden doors leading to a generous deck two tired deck. The main level hosts the tranquil primary bedroom with a walk-in closet and a large ensuite showcasing a luxurious jetted tub, along with two additional bright bedrooms, and a practical main-floor laundry room/mudroom. The basement offers exciting potential with two bedrooms and a bathroom roughed-in, ready for your custom touches making this home have the potential of a 5 bedroom/3 bathroom home. You will be impressed by the massive, dedicated hot tub room that has access from the house, featuring 20-foot ceilings, which also provides access to the attached three-car heated garage. Comfort is guaranteed year-round with in-floor heating in the garage, hot tub room, and basement, plus central air conditioning, all efficiently supported by propane heat, a septic tank and open discharge, a drilled well, and a recently installed (2023) reverse osmosis system for pristine water. (id:51699)
208 Rigmor Street
Warman, Saskatchewan
An exceptional opportunity to own this spacious 1,262 sq. ft. completely renovated bi-level home three generously sized bedrooms, a bright and expansive living room, and a large eat-in kitchen. The primary bedroom includes a two-piece ensuite with laundry. The basement offers a spacious kitchen and dining area, three well-sized and a newly updated bedrooms. The laundry room in the utility area off one of the bedrooms. The home features hot water heating throughout, with separate temperature controls for the basement and main floor, as well as individual electrical meters. Most windows are triple-pane. This bright, expansive home is perfect for a large family. Contact your agent today—offers being accepted October 1, 2025. (id:51699)
303 4th Street
Dundurn, Saskatchewan
Welcome to 303 4th Street in Dundurn, Saskatchewan. This spacious 984 sq ft bi-level home is located just 30 minutes south of Saskatoon and only five minutes from Blackstrap Provincial Park. Perfect for families, first-time buyers, or anyone looking for more space, this 5-bedroom, 2-bathroom property offers excellent value with room to add instant equity. Set on a 66’ x 126’ lot, the yard features MATURE TREES, STUCCO SIDING, a METAL ROOF on the house (garage has asphalt shingles), and an OVERSIZED 28’ x 24’ fully insulated double detached garage. Inside, the bright, functional layout includes a welcoming living room with large SOUTH FACING windows, a kitchen with concrete countertops, white cabinetry, pantry, and stainless steel appliances. The adjacent dining nook opens to the back deck, creating an easy indoor-outdoor flow. Durable laminate flooring is found throughout the home for a clean, modern look. The main floor offers three bedrooms and a full 4-piece bathroom. The fully finished basement adds two more spacious bedrooms, a family room, a 3-piece bathroom, extra storage and laundry/utility space. Recent updates include a washer/dryer, laminate flooring, trim, bathroom fixtures, and the home is equipped with forced-air natural gas heating, an owned furnace, and a gas water heater. Appliances are included, making this home move-in ready. This Dundurn real estate listing backs onto open fields for peaceful prairie views while keeping you close to Saskatoon and Blackstrap Provincial Park. A rare opportunity to enjoy small-town living with modern convenience! (id:51699)
209 Carter Street
Mclean, Saskatchewan
Welcome to 209 Carter Street, located in the vibrant and family-friendly Village of McLean, Saskatchewan. This fully developed 2010 bungalow sits on a generous 60x120 corner lot, ideally positioned to enjoy sunny days with a west-facing front yard, east-facing backyard, and additional south-facing windows. Inside, a spacious foyer opens into a vaulted semi–open concept main floor filled with natural light. The expansive kitchen is a chef’s dream, featuring stainless steel appliances, a corner pantry, large island, and abundant cabinet and counter space. The adjoining dining area leads directly through garden doors to a 16x20 composite deck, perfect for outdoor entertaining. The primary bedroom offers a walk-in closet and private 3-piece ensuite, while two additional bedrooms with ample closet space, a full bathroom, and a dedicated laundry/mudroom complete the main floor. The lower level is warmed with in-floor heating throughout and includes two large bedrooms, another full bathroom, and a sprawling recreation space with room for both a home theatre and a pool table. Outdoor enthusiasts will appreciate the oversized 24x28 detached garage with 9-foot ceilings and its own panel box, plus plenty of extra space on the corner lot for RV or boat storage. Additional features include central air, an air exchanger, central vac rough-in, and the convenience of town water and sewer services. Families will love the nearby school bus pickup to Balgonie schools, and commuters will enjoy being less than 37 km from Regina. (id:51699)
3562 Hazel Grove
Regina, Saskatchewan
Welcome to 3562 Hazel Grove, a Varsity Homes custom built in 1994 home nestled in the charming east end community of Woodland Grove. This meticulously kept 2300+ sq ft 2 storey is overflowing with space and is ready for it's new family. Ideally situated close to schools, parks and all essential amenities. Upon entry the new flooring flows through the main floor. The front multi purpose room with a huge picture window could be a perfect reading den, play room or office. In the heart of the home we have a stunning oak kitchen with a centre island, stainless steel appliances, granite counters, tiled backsplash and a nice sized pantry. The kitchen is open to the casual family dining area that includes a garden door to the backyard and the cozy family room with a wood burning fireplace. The formal dining room is ideal for entertaining family and guests. The 2-piece powder room and the practical main floor laundry with direct access to the double garage plus a garden door to the outside completes the main floor. The 2nd floor has 4 bedrooms to ensure that every family member has their own space. The primary bedroom is oversized, featuring a spacious walk-in closet and an ensuite. The ensuite includes a sunken tub, a separate shower and a large vanity with ample storage space. The other 3 bedrooms are generously sized, and the family bathroom completes this floor. Down to the basement featuring new carpeting, this space offers a versatile rec room, a 5th bedroom ideal for guests or family, a recently renovated 3-piece bathroom and a large room for storage or could be customized for your needs. The pride and joy of this property is the stunning private yard with a beautiful deck perfect for relaxing or entertaining, a cozy firepit area, beautiful landscaping, is fully fenced for privacy and security and includes a convenient shed for extra storage. Furnace is approx 4-5 years old. This home combines functionality and potential for a growing family in a great location. (id:51699)
17 Mccallum Avenue
Birch Hills, Saskatchewan
Spacious 2,336 sq. ft. home in Birch Hills with four bedrooms and three bathrooms. Originally built in 1915, this property was transformed in 2018 with a stunning addition featuring a 24’ x 28’ attached garage and 752 sq. ft. of bright, modern living space directly above, seamlessly blending with the original design. The exterior has seen significant upgrades, including newer vinyl siding, PVC windows, and new shingles (2018), giving the home excellent curb appeal and long-lasting efficiency. Inside, the main floor is finished with engineered hardwood flooring + new carpet upstairs and offers an abundance of living space, including a large five-piece ensuite. 2nd level features an awesome primary bedroom with walk-in closet and 3 more well sized bedrooms. Main level area is complete with formal dining room, breakfast nook, cozy living area and a generous kitchen space. Laundry is located in the basement but there's an existing main floor hook-up for convenient re-location. The property sits on a double-wide .28-acre lot (nearly 100’ x 120’) with plenty of outdoor space to enjoy. Additional improvements include a trenched-in power supply with 100-amp service, a high-efficiency furnace, and central air conditioning. Located on a quiet street across from the school, this updated and affordable property combines historic character with modern upgrades and exceptional living space. (id:51699)
127 315 Dickson Crescent
Saskatoon, Saskatchewan
Welcome to this fully finished 1793 sq. ft. two-storey home located in the family-friendly Stonebridge neighbourhood. This 4 bedroom, 4 bathroom house is the perfect family home. The spacious main floor features brand-new laminate flooring, and a bright living room filled with natural light from large windows. The open kitchen boasts modern cabinetry, white quartz countertops, and stainless steel appliances. Patio doors off the dining room lead to the back deck overlooking a fenced yard that backs onto a walking path/greenspace. Upstairs, the large primary bedroom offers an ensuite with a shower and soaker tub. Three additional generously sized bedrooms and a convenient laundry room complete the second level. The fully developed basement includes a wide-open family room, a 3-piece bathroom, and a den (no closet). Additional features include fresh paint, central A/C, and a double attached garage. Don't miss it! (id:51699)
505 2nd Street
Estevan, Saskatchewan
This charming one-and-a-half story home in Estevan is full of potential! Featuring 4 bedrooms, main floor laundry, and character-rich details like unique arches and a thoughtful floor plan, this property is ready for your personal touch. Recent updates include new carpet and fresh paint, while two of the spacious bedrooms offer walk-in closets for added convenience. The insulated and drywalled basement offers RIP for a future wet bar and is ready for finishing touches, giving you room to expand. Outdoors, enjoy a large backyard deck, fenced yard, and plenty of storage in the oversized shed. The single detached garage has been insulated, wired with a sub-panel and 220 plugs, and is ready for heat—making it an ideal workshop space. Whether you’re looking for a family home or a project with excellent potential, this property offers endless opportunities in a great location. (id:51699)
Macdowall Acreage
Prince Albert Rm No. 461, Saskatchewan
Are you looking to get away from the hustle of the city for a slower, more self sustaining lifestyle but still want the convenience of a modern home and close access to the larger centers? You better take a look at this stunning 5 bedroom, 3 bathroom bungalow that has over 3500 sq/ft of living space on 2 acres north of MacDowall. The main living space is bright and inviting with its vaulted ceilings, led pot lights and large windows allowing an abundance of natural light. The open concept kitchen features more vaulted ceilings, stainless steel appliances, large walk in pantry, quartz counter tops and a massive feature island with breakfast bar seating that blends perfectly with the large dining room adjacent that gives access to the large deck in the back of the home. The spacious master bedroom includes a 4-peice en-suite with marble tile as well as a large walk in closet. Two sizeable bedrooms, a beautiful 4 piece bathroom featuring marble tile floors and a tiled tub & shower, and a large, walkthrough mudroom close to the attached garage access completes the main level. Downstairs the family room is warm and spacious thanks to a wood fireplace with tasteful stonework, and built in shelving and mantle as well as 9 ft ceilings. Completing the lower level are 2 large bedrooms, 3 pc bathroom with custom tile work, galley style large laundry room, mechanical room and cold storage room. Directly out of the walkout basement is a covered patio area with beautifully landscaped flower beds and stone steps leading to the front, firepit, in ground trampoline and large play structure . The rest of the yard is a self sustaining dream, with a large garden space and greenhouse, wood boiler shed with ample supply of firewood, chicken coupe area, large 24x32 heated shop as well as a 20x30 cold storage building. The property has been exceptionally landscaped and cared for and pride of ownership is evident throughout the home and yard and must be seen to be appreciated! Call Today! (id:51699)
1800 Forget Street
Regina, Saskatchewan
Nice three bed bungalow sitting on a corner lot in pioneer village neighborhood. 3 bedrooms on the main floor with a full washroom with decent living room and kitchen. basement is finished with a family room and a second washroom. House is close to all amenities and has been priced to sell .5 minutes walk to Royal Regina Golf club one of the most beautiful golf clubs of Regina. contact your realtor to view it today. (id:51699)
Skomar Farm, Rm Of Grant
Grant Rm No. 372, Saskatchewan
Turnkey Quarter section Farm with Home, Shop & Equipment. Escape to the peace of country living, ideally located between the communities of Vonda and St. Denis, just 30 minutes from Saskatoon. Whether you're a young family looking for space to grow, or a farm family returning to your roots, this property is ready to support your next chapter. The heart of the property is a 1,278 sq ft bungalow, offering 3 bedrooms, 2 full bathrooms, a fully finished basement, and key modern upgrades including city water, natural gas on-demand hot water heater, and a high-efficiency furnace. Roof recently upgraded with new Fiberglass shingles. The home is well insulated as the low energy bills attest too. Also low property taxes and lots of income potential, make this a very affordable property. The yard is beautifully treed, well-kept, and perfect for children, pets, and outdoor living with the large garden and firepit area. Plus a 26'x28' detached insulated garage and garden storage shed. Outbuildings include a 32' x 40' newer heated shop – perfect for equipment storage, projects, or small business use. 42' x 68' steel Miracle Span quonset. 8 Westeel grain bins, 4 are hopper bottom and 4 have steel in ground hoppers, one with aeration. All acreage equipment, attachments, and tools included. JD 2305 Compact Utility tractor and attachments, JD 4020 with FEL, JD Gator Cx, and JD Quad plus a large list of other tools and equipment is available. Move in and start your adventure right away. Fully fenced pasture with 3 dugouts and a well. With the natural pasture and ample infrastructure, this property is suited to a wide range of agricultural uses – from mixed farming to livestock and equestrian pursuits in the Saskatchewan countryside. (id:51699)
163 Haverstock Crescent
Saskatoon, Saskatchewan
Are you looking for a new home with a quick possession? Here it is!! Welcome to the Pacesetters Niagara Model! This stunning 1,973 sq ft family home offers the perfect blend of space, style, and functionality. Designed for modern living, this spacious residence features 3 bedrooms, 2.5 bathrooms, and a versatile second-floor bonus room—ideal for a home office, playroom, or additional living space. Highlights include: Elegant Kitchen & Living Space:** The open-concept kitchen boasts quartz countertops, a large pantry, and an oversized island, perfect for family gatherings and entertaining. The bright living room, with backyard access, features a beautiful shiplap fireplace with a mantel, creating a warm and inviting atmosphere. Main Floor Convenience:** A spacious entryway and a dedicated mudroom provide practical storage solutions. An additional side entrance offers the option for a basement suite, perfect for multigenerational living or rental income. Luxurious Primary Suite:** Upstairs, the primary bedroom features a walk-through closet and a spa-like ensuite with a soaker tub, walk-in shower, and double sinks—your private retreat. Additional Bedrooms & Bonus Room:** Two more bedrooms and a versatile bonus room upstairs provide ample space for family, guests, or hobbies. This home combines modern design with functional features, making it an excellent choice for growing families or anyone seeking comfort and style in a welcoming community. (id:51699)

