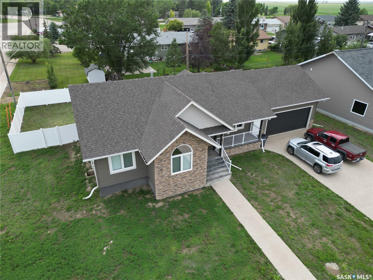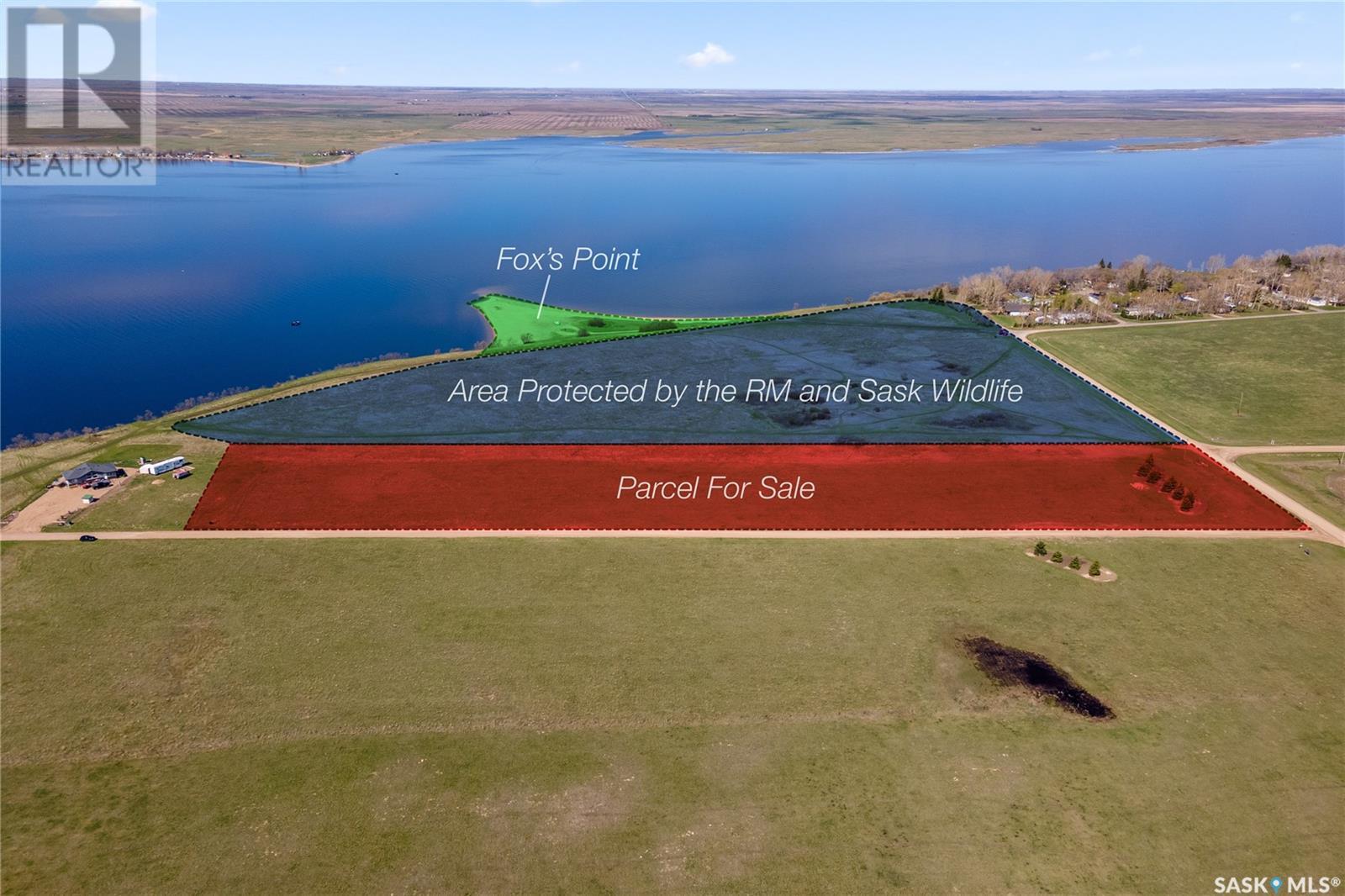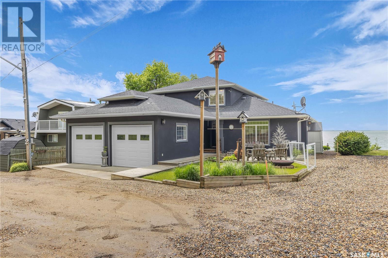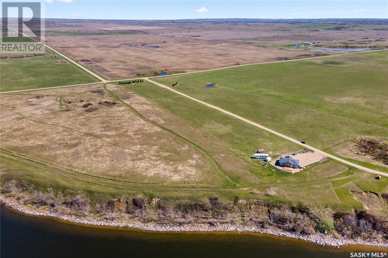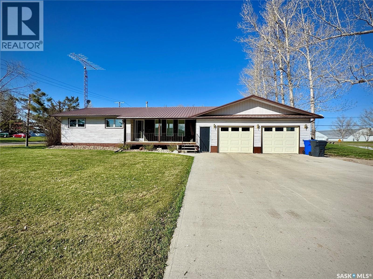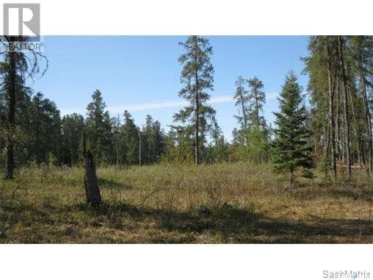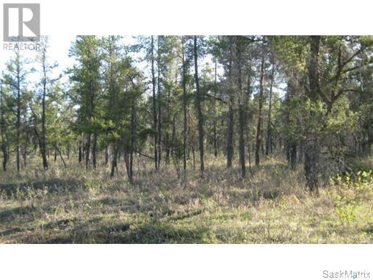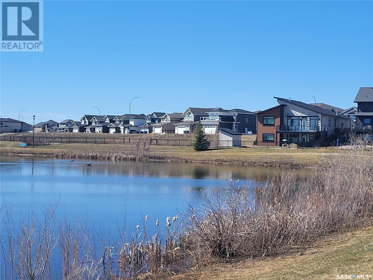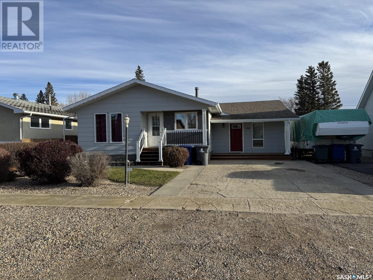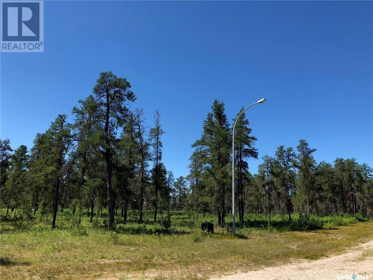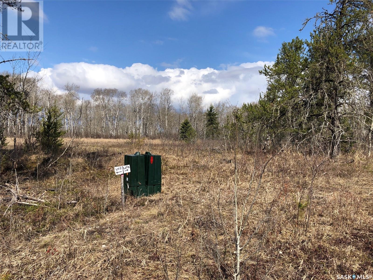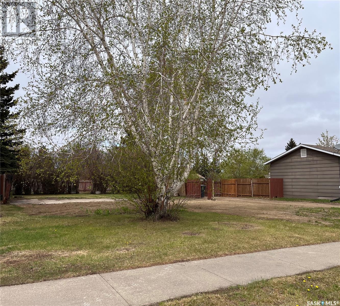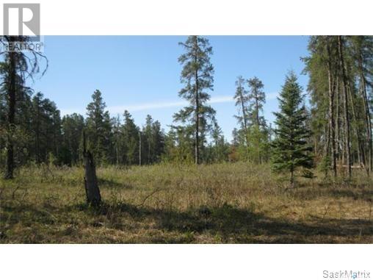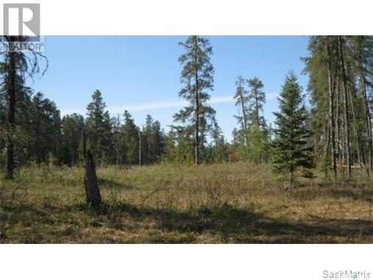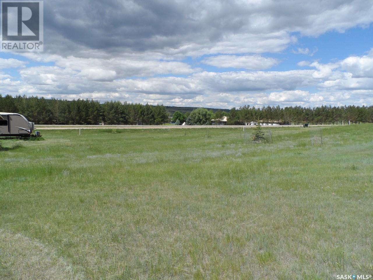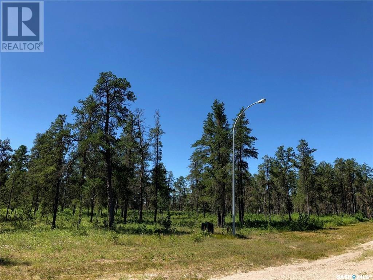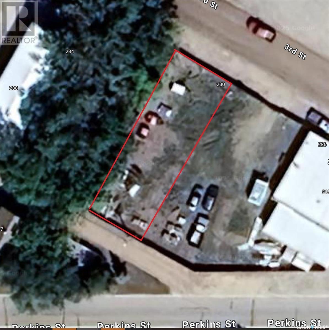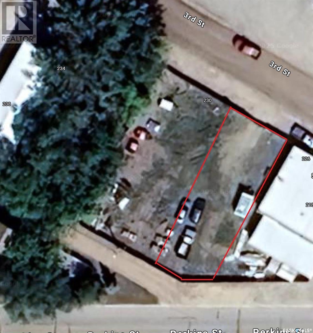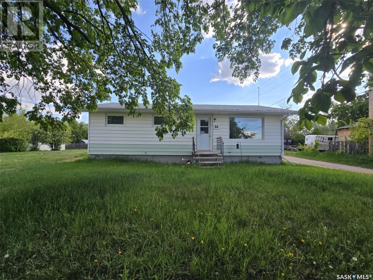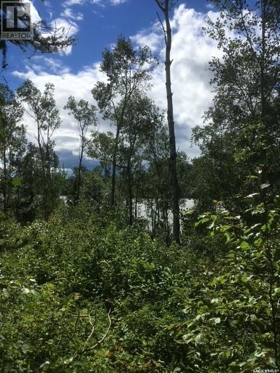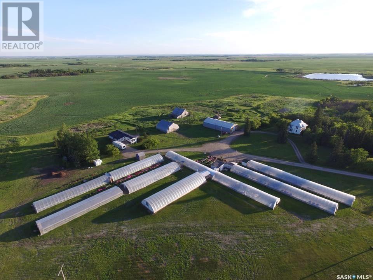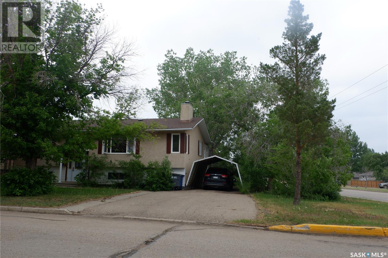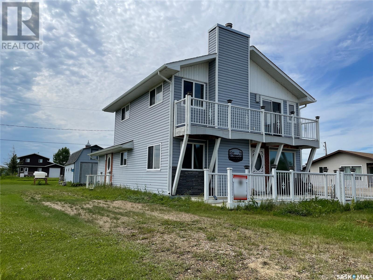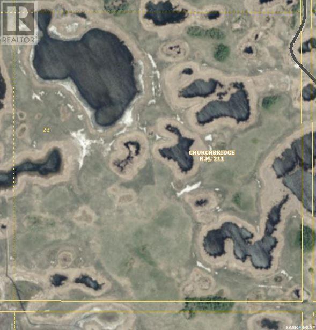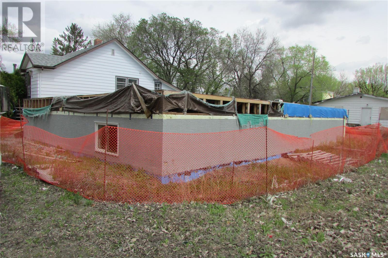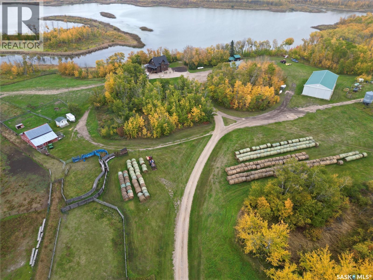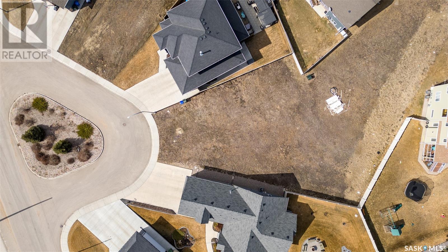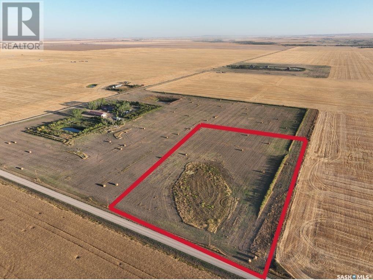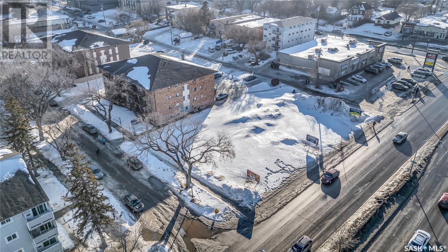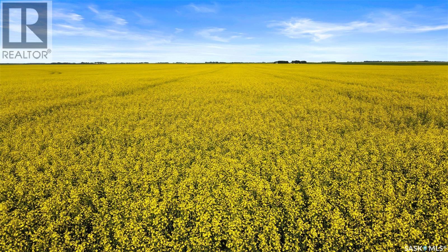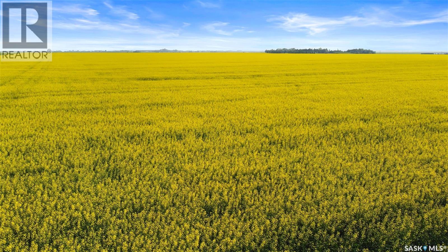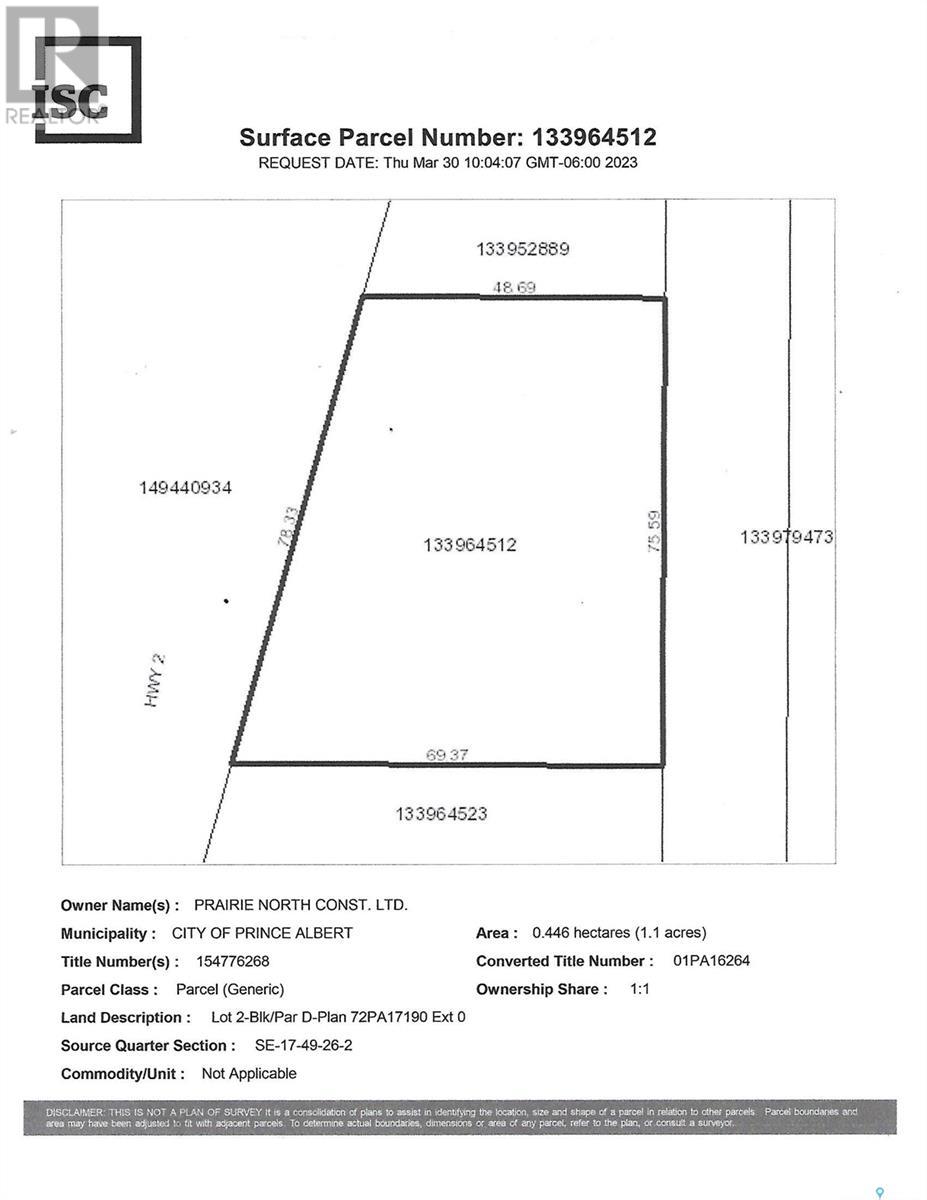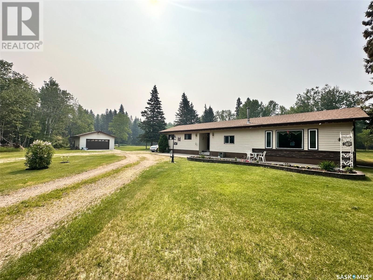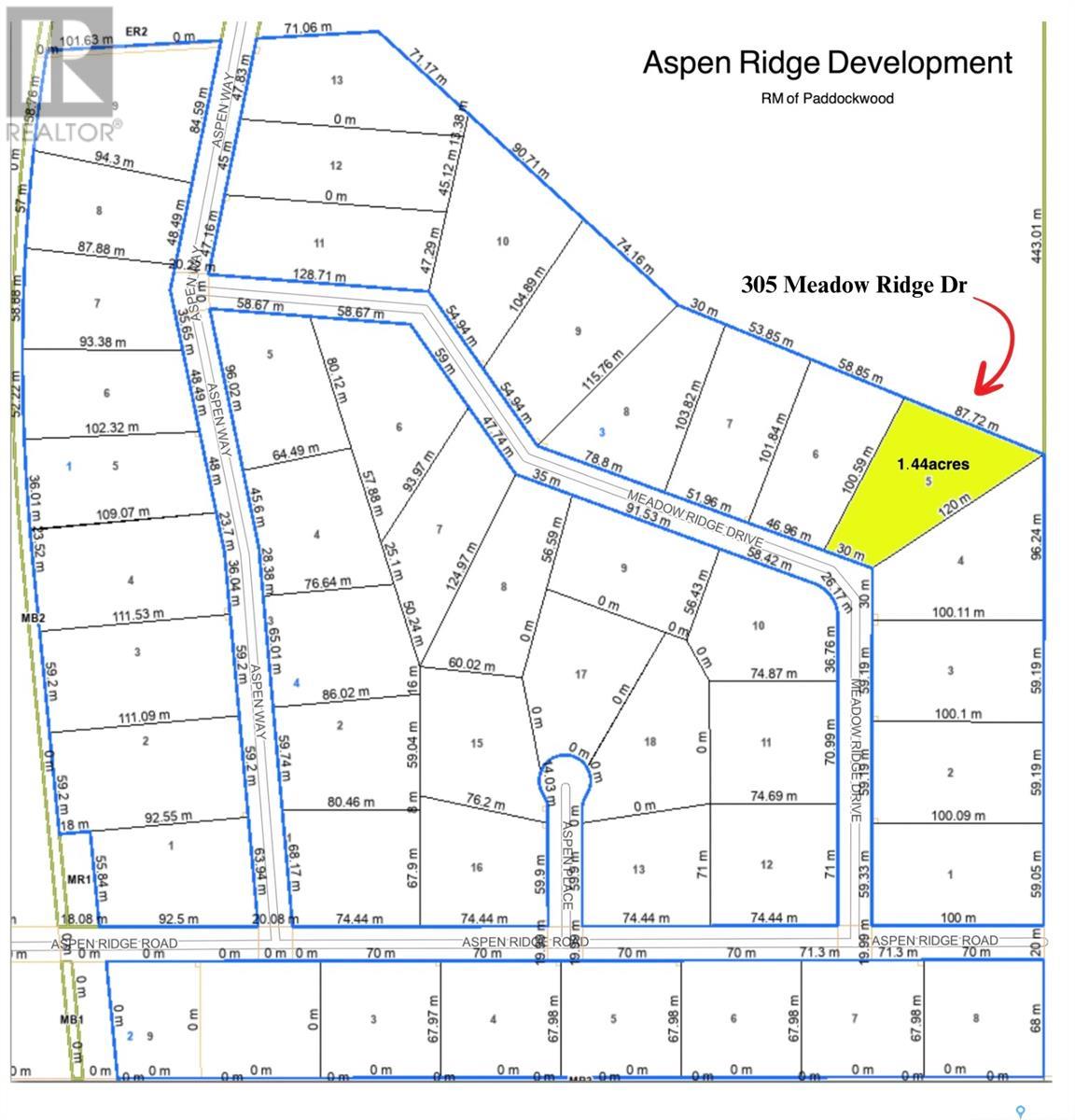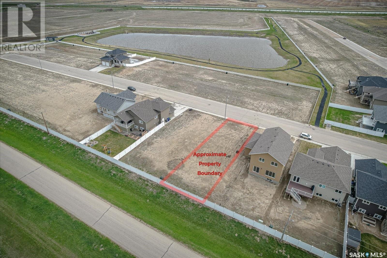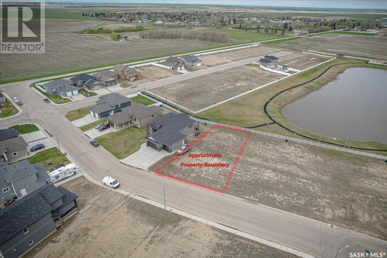44 Crescent Drive
Avonlea, Saskatchewan
Welcome to 44 Crescent Drive, located in the desirable town of Avonlea, a town that brings to life the balance that we all seek. This beautiful bungalow has 5 bedrooms, 3 bathrooms (and 1 fireplace!) 1548 sq. ft. house features open concept living, dining, & kitchen areas with gorgeous vaulted ceilings. You'll love living in this upscale space with laminate floors throughout, beautiful light fixtures, a stylish kitchen island, and a stone gas fireplace that is the magnificent centrepiece of this open concept design. The kitchen boasts ample cabinetry, beautiful countertops, a tiled backsplash, & stainless steel appliances. You will also encounter on the main level a 4 piece bathroom as well as the convenient main-floor laundry & extra storage. Three of the five bedrooms are located on this main level. The master bedroom features a contemporary 4-piece ensuite bathroom, with an oversized tiled glass shower. The fully-developed & spacious basement features an ICF foundation and airy ceilings. The basement offers a sizeable recreation room, a 4-piece bathroom and 2 bedrooms. Rounding out the downstairs level is the mechanical and storage room. This home also comes equipped with central air conditioning, HRV system, sump pump, high efficiency furnace, owned water heater and massive heated garage. (id:51699)
711 Waskos Drive
Northern Admin District, Saskatchewan
Welcome to 711 Waskos Drive Napatak B, Nestled in the little community of Napatak, approx 22 min south from the Town of LaRonge sits this 3 bedroom property. If you are looking to enjoy lake life living year round or looking for a retreat home away from home, this little gem has lots to offer. Open concept design, vaulted ceiling nicely finished with beautiful pine detail. Main floor living means no stairs inside to navigate. Bonus room off the kitchen adds extra space and the wood burning stove added bonus for extra warmth on those cool nights. This home boasts a large yard with tons of driveway and parking space, natural gas has been recently added to the garage making it a nice working space. Trail access to the lake is just steps away from your front steps. Come check it out! (id:51699)
203 Hillcrest Place
Lac Pelletier Rm No. 107, Saskatchewan
Escape to your own lakeside sanctuary at Lac Pelletier's southwest side w this 4-season ENERGY EFFICIENT A-frame home (ICE panel construction). Built in 2021, this rustic reverse walkout A-frame bungalow won't disappoint! The open concept main floor, adorned w vaulted pine ceilings, has an abundance of windows framing stunning lake views. Vinyl plank flooring throughout for durability. Enjoy the covered deck to the east for peaceful relaxation, while the deck along the north side offers an open-air experience with views of the river hills directly behind the home. Cozy up by the wood-burning fireplace w stone accents, flanked by cabinets including a bar & wine rack. The modern kitchen is a chef's dream, featuring a full stainless steel appliance package, gas range, & a convenient sit-up island. This space seamlessly flows into the loft above, creating a harmonious living environment. The main floor also includes a bedroom, a 4-piece main bath, & a welcoming porch for added convenience. Ascend the open stairwell to the loft area, offering a relaxing space that can dble as an office. The lower walkout level houses a spacious mudroom/laundry area w stacking washer/dryer, a sink, & a modern mechanical room. The dble garage is heated & features a man cave on the south side, while the home is equipped w a high-efficiency furnace, air exchanger, a 2000-gallon septic tank, & connection to the central water line. Majority of furnishings will be included. Embrace the lake life lifestyle w access to the Regional Park's amenities, including a restaurant, 9-hole golf course, licensed clubhouse, mini-golf, boating, fishing, & swimming. This deeded second row property offers a tranquil escape just south of Swift Current, Saskatchewan, at Lac Pelletier Regional Park. Located only 31 km south on Highway #4 and 12 km west on Highway #343, this is your opportunity to own a piece of lakeside paradise! (id:51699)
10 533 4th Avenue
Swift Current, Saskatchewan
Build your DREAM home in the established Sweet Water Estates Development, located in the desirable northeast area. The neighbourhood is close to ACT Park, the Chinook Pathway, and Swift Current Creek. This bareland 51' x 101' condo lot backs to greenspace and would be perfect for a walkout build. For the first year, condo fees will be waived ($200/m). Additionally, the city of Swift Current is offering a tax incentive for new builds. (id:51699)
Clark Land
Moose Range Rm No. 486, Saskatchewan
This is a great opportunity to own 160 Title Acres. Land is located approximately 13km South of Tobin Lake. Seller states 110 cultivated acres (SAMA states 92 cultivated acres, 58 aspen/pasture, 10 waste). Canola was grown in 2024. This parcel of land is great for hunting. Seller states there is elk, black bear, some wolf and deer in the area. (id:51699)
Green Acres Parcel
Mckillop Rm No. 220, Saskatchewan
5.4 ACRES (UP TO 20 LOTS) OF LAKVIEW PROPERTY - NEXT TO FOX'S POINT AN AREA PROTECTED FOR PUBLIC USE. DEVELOPER WILL INCLUDE FULY SERVICED LOT 5 WITH THE PURCHASE OF THIS PARCEL. LOT 5 IS DIRECTLY SOUTH OF THE PARCEL MLS #967162. Great opportunity at Last Mountain Lake east side. YOU COULD OWN THIS ENTIRE PARCEL AS ONE BIG LOT OR PARCEL OFF AS MUCH AS YOU LIKE! This property is located in the Green Acres Resort that already includes many quality built homes. It is accessed from newly resurfaced highways 322 and 220. The parcel is located beside Colesdale Park South and 5 minutes from Rowan’s Ravine Provincial Park. There are 3 boat launches within 5 minutes of the property. The public area is protected by the RM and Sask. Wildlife with trails right to Fox’s Point. Also included in the overall development is another 1.7 acre protected municipal park area and a 23 acre Ducks Unlimited conservation area. RV's with septic tanks can be placed on the property for 5 years and then another 4 after build permit has been issued. Garages can be built before principle residence, same 5/4 policy as RV's, both need permits. Power/gas to the property edge and fibre optics have just been installed to the resort lot edge. Resort is in Horizon School Division with busing to William Derby School in Strasbourg. Call your Realtor for more details. (id:51699)
2 Jackfish Lake Crescent, Days Beach
Meota Rm No.468, Saskatchewan
Stunning Lakeside Retreat at Days Beach, Jackfish Lake. Discover the comforts of lakeside living with this 2 storey, 4-bedroom, 3.5-bathroom home nestled on the shores of Jackfish Lake. Perfectly blending modern comforts with serene natural beauty, this year-round sanctuary offers an unparalleled lifestyle. Entry from the front of the home is a large light filled foyer, or through the garage you will enter the spacious mudroom with tons of storage perfect for large families or plenty of guests. The heart of the home is the spacious kitchen, ideal for hosting gatherings with its generous countertops, premium appliances, and views of the tranquil lake. Imagine preparing meals while enjoying breathtaking sunsets reflected on the water. Entertainment extends to the finished basement, where a games room and family room await, offering opportunities for indoor recreation and relaxation. Step outside into the beautifully landscaped yard, designed for both beauty and functionality. Enjoy direct water access for swimming, boating, or simply soaking in the peaceful atmosphere. A designated fire pit area invites gatherings under the stars, creating cherished memories with family and friends. Convenience meets practicality with a double attached garage providing plenty of storage space for all your recreational gear and vehicles. This meticulously maintained property combines luxury with the charm of lakeside living, offering a rare opportunity to own a piece of paradise at Jackfish Lake. Whether you seek a peaceful retreat or a place to entertain, this home exceeds expectations in every way. Schedule your private tour today and experience the allure of lakeside living firsthand. (id:51699)
Lot 5 Lakeview Road
Mckillop Rm No. 220, Saskatchewan
HOW WOULD YOU LIKE TO OWN A WATERVIEW LOT WHERE NOBODY CAN BUILD IN FRONT OF YOU OR BEHIND YOU AND STEPS FROM THE SAND AT FOX’S POINT AND 3 KM’S TO ROWANS RAVINE PROVINCIAL PARK? This prime building lot fronts an RM Reserve and backs Fox’s Point, a protected public area with an expansive beach and great fishing. Property is located in the Green Acres Resort, an architecturally controlled community on the east side of Last Mountain Lake. The lot is 14,250 sqft - 75' x 190 and backs east across the lake for beautiful water views and spectacular Saskatchewan sunsets. Also included within the resort community is a 23 acre Ducks Unlimited conservation area. Garages can be built or RV's with septic tanks can be placed (with permit) on the lot for up to 4 years and then another 5 years once a build permit is pulled. Power/gas to lot edge, well/cistern for water. The road from Regina to within 3 km's of the lot in newly paved. Resort is in Horizon School Division with busing to William Derby School in Strasbourg. Why pays lease fee’s on a recreation site when you can own stay or build on your own property. Please call your Realtor for details. (id:51699)
304 March Avenue E
Langenburg, Saskatchewan
Welcome to 304 March Avenue E in Langenburg, where comfort, space, and a great location come together to create the perfect family home. With five bedrooms, two bathrooms, and a layout that works for any stage of life, this home is ready for you to move in and make it your own. Need a big garage? You’ve found it. The oversized two-car garage easily fits both vehicles—including your truck—and still has room for all your gear. The large double concrete driveway isn’t just for parking; it’s the ultimate road hockey zone. But don’t worry, you won’t have to use it year-round because the arena is just a short walk away. Step inside to a bright and open-concept living and dining area, where natural light pours in, making the space feel welcoming and airy. If you’ve been dreaming of a bigger kitchen, this layout gives you the flexibility to expand. The dining room leads to a spacious deck, the perfect spot for morning coffee, BBQs, or simply unwinding while overlooking the backyard. The main floor offers three good-sized bedrooms with updated windows throughout. Downstairs, the possibilities are endless—a huge rec room for movie nights or game days, two additional bedrooms, a second bathroom, and plenty of storage space for all the extras. With a low-maintenance metal roof, a cozy front deck, and a prime location on a quiet street, this home offers the perfect balance of relaxation and activity. If you’re looking for a home that’s functional, family-friendly, and full of possibilities, this one is a must-see. Book your showing today! (id:51699)
Reclot 13 Lot 3
Hudson Bay Rm No. 394, Saskatchewan
Recreational lots located on the Red Deer River in Hudson Bay, Sk. These are owned lots with no building timelines. Power and telephone to front of each lot (id:51699)
1556 Robinson Street
Regina, Saskatchewan
Affordable vacant lot in Washington Park, perfect for new construction and location close to downtown with all the amenities. Great opportunity to build a house or investment property. Contact for details! (id:51699)
Rec Lot 5 Blk 2
Hudson Bay Rm No. 394, Saskatchewan
Recreational lot for sale. Freehold/Owned lot. NO building time lines. Power to front of the lot. Well treed. Call for further information (id:51699)
1048 3rd Street N
Martensville, Saskatchewan
Welcome to your dream property in Martensville's sought-after Lake Vista community! This stunning walk-out lot is perfectly positioned at the bend of the lake, offering breathtaking views and abundant southern exposure. Whether you're envisioning a charming retirement bungalow or a spacious family home, this lot provides the ideal foundation for your future. Surrounded by scenic walking trails, Lake Vista Park, and Kinsmen Park, this location offers both tranquility and convenience. Families will love the short walk to the newly built school, while the vibrant community continues to grow with fantastic amenities, including a spray park, skate park, Athletic Pavilion, and more! Experience the charm of small-town living with all the perks of city convenience—this is an opportunity you won’t want to miss! (id:51699)
504 2nd Street W
Wilkie, Saskatchewan
New lower price on this beautifully updated 3 bedroom, 2 bathroom home in Wilkie with an amazing backyard! 1488 sq ft on the main level with a finished basement under the original house. Nice entry takes you into the large living room with a gas fireplace and garden doors leading to a nice deck and a backyard that you will fall in love with! A few steps up to the rest of the house, firstly the kitchen with lots of good quaility newer cabinets & countertops, a pantry, large closet, lunch counter & more, open to the large dining area. Down the hall is two nice sized bedrooms, a full updated bath and a large laundry/mud room with a door leading out to the deck and back yard. The basement features a natural gas fireplace in the family room, a good sized bedroom, nice 3 piece bathroom and a den/storage room. The gorgeous backyard is completely fenced and was professionally landscaped – featuring cobblestone patio & walkway, firepit/patio, shrubs, trees & perennials, no lawn to cut and a double car detached garage built in 2000 is 24 × 24 with new shingles in Oct 2020. This home is very well cared for and also features Central Air, Underground Sprinklers, drip system, Water softener, fridge, stove, washer, dryer, built-in dishwasher, microwave hood fan. Newer windows & exterior doors throughout. New windows in upstairs bedroom and kitchen in 2022. (id:51699)
Reclot 6 Blk 2
Hudson Bay Rm No. 394, Saskatchewan
OWNED recreational lot, located approx 3 miles south of Hudson Bay, SK on the Red Deer River. NO building timelines. Power to front of each lot (id:51699)
Reclot 12 Blk 2
Hudson Bay Rm No. 394, Saskatchewan
OWNED recreational lot, located approx 3 miles south of Hudson Bay, SK on the Red Deer River. NO building timelines. Power to front of each lot (id:51699)
Reclot 4 Blk 2
Hudson Bay Rm No. 394, Saskatchewan
OWNED recreational lot, located approx 3 miles south of Hudson Bay, SK on the Red Deer River. NO building timelines. Power to front of each lot (id:51699)
1008 1st Street E
Nipawin, Saskatchewan
Budget-friendly flat land ready for your new home. Small town living at its finest located on a quiet street in a great neighborhood in Nipawin. Within easy walking distance to Wagner School, the Hospital and L.P. Miller High School. The land is fully prepped and ready for development. Custom-build with the builder of your choice and turn your dream into reality! (id:51699)
Reclot 2 Blk 2
Hudson Bay Rm No. 394, Saskatchewan
OWNED recreational lot. Located on the Red Deer River in Hudson Bay, sk Year round access. No building timelines. (id:51699)
Reclot 10 Blk 3
Hudson Bay Rm No. 394, Saskatchewan
OWNED recreational lot, located approx 3 miles south of Hudson Bay, SK on the Red Deer River. NO building timelines. Power to front of each lot (id:51699)
Reclot 14 Blk 3
Hudson Bay Rm No. 394, Saskatchewan
OWNED recreational lot, located approx 3 miles south of Hudson Bay, SK on the Red Deer River. NO building timelines. Power to front of each lot (id:51699)
4 Ross Place
North Grove, Saskatchewan
With a short drive from Moose Jaw to the North side of Buffalo Pound Lake, you will find the perfect place to build your dream home or cottage. The lot is located just a mile east of HWY 2 on paved road. The .64 acres of land with 104’ of frontage is large enough for your dream home, space for entertaining family/friends, planting a garden and room for all your recreational toys. Located at the front of the lot is the Power, Energy and telephone service. A Geotech Survey has been completed. North Grove Boat Launch is available for you to launch your watercraft or you can look into leasing a space for your own dock. Prairie South School Bus does pickups for school in Moose Jaw and brings them back home after school. (id:51699)
Reclot 3 Blk 2
Hudson Bay Rm No. 394, Saskatchewan
OWNED recreational lot, located approx 3 miles south of Hudson Bay, SK on the Red Deer River. NO building timelines. Power to front of each lot (id:51699)
Reclot 12 Blk 3
Hudson Bay Rm No. 394, Saskatchewan
OWNED recreational lot, located approx 3 miles south of Hudson Bay, SK on the Red Deer River. NO building timelines. Power to front of each lot (id:51699)
230 3rd Street
Estevan, Saskatchewan
This 50x120 vacant lot is located on 3rd st just off of Perkins St. The neighbouring lot is available if more land is required. (id:51699)
226 3rd Street
Estevan, Saskatchewan
This 50 foot frontage vacant lot is located on 3rd st just off of Perkins St. The neighbouring lot is available if more land is required. (id:51699)
33 4th Avenue E
Central Butte, Saskatchewan
Looking for a home in Central Butte? Check out this bungalow for sale right across from the school. This home boasts almost 1,000 sq.ft. with 3 bedrooms on the main floor and an oversized double car garage. Located on a large corner lot with mature trees out front. Heading inside you are greeted with a large living room with a large window. The spacious eat-in kitchen has lots of cabinet space and countertop. Down the hall we find 3 bedrooms with a large primary bedroom and an updated 4 piece bathroom. Downstairs is partially finished with a large family room, one bedroom and a huge storage / utility space. Solid home with a good basement. Outside we have a huge yard with lots of parking spaces. As well we have an oversized double garage (22' x28'). Quick possession available. Reach out today to book a showing! (id:51699)
23 Sunset Cove
Big River Rm No. 555, Saskatchewan
Gorgeous lake view lot at Sunset Cove, Cowan Lake. Direct access from lot to lake via municipal walking path with area for potential dock. Partially cleared and perfect for a walk-out style building... to enjoy the amazing sunsets over Cowan. Lot is 0.47 of an acre with a level spot to build. Neighbourhood boat launch. Time to start living the good life! (id:51699)
406 Carbon Avenue
Bienfait, Saskatchewan
406 Carbon Ave Bienfait –A bedroom community located 14km down Hwy 39 to the nearest City of ESTEVAN with a population of approximately 10,000 residents and 4500 households. Bienfait is a thriving community with a population of 668. 245 between the age of 20 to 50 (37%), 190 school age and preschool children (28%) of the total population of Bienfait. 65% of the population is under 55 years of age. A Family Town in a clean and in a quite rural location. It is a great starter home with an affordable price, 3 bedrooms, kitchen, and living room. The lot is 6,240sqft and backs on to the lane with easy access to the yard. You will enjoy your time in the garden, play area, garden shed and a covered deck with direct access to the home. The home has new shingles, furnace and water heater. (id:51699)
Junction Hwy 3/368 Acreage
Fletts Springs Rm No. 429, Saskatchewan
Prime Highway Frontage Property with Endless Potential! It’s hard to find a property with better exposure than this! Situated at the high-traffic corner of HWY 3 (connecting Melfort and Prince Albert) and Highway 368 Junction (running from Beatty to St. Brieux and beyond), this 21.8-acre property sees an average of 1,600+ vehicles per day—an incredible opportunity for both residential and commercial ventures. This unique property has operated as both a residence and a greenhouse business for years, and it’s packed with extras: --- Residence: A spacious 1,620 sq. ft. modular home featuring 3 bedrooms, 1 bath, a partial basement for extra storage, and a covered back deck for relaxing. Recently updated, it's move-in ready! --- Second Home: An older character home that needs some TLC but has always had heat maintained to protect the water lines—offering great potential for renovation or rental income. Outbuildings & Storage: -- Quonset for cold storage -- Heated workshop—perfect for year-round projects ---Over 20,000 sq. ft. of greenhouse space (17,000 sq. ft. heated!) Business & Investment Potential: Whether you want to continue operating the greenhouse business or explore new opportunities, the commercial-sized natural gas line allows for endless possibilities—farmers’ bin yard acreage, gas station, destination-style restaurant, event center, and more! Why Work for Others? With this property, you can live on-site, own your own business, and turn your dreams into reality with a location that offers unbeatable visibility and opportunity. Serious buyers—don’t miss out! Contact us today to schedule a viewing. (id:51699)
529 6th Avenue E
Assiniboia, Saskatchewan
Located in the Town of Assiniboia in a great location, close to the hospital and schools. Come take a look at this nicely upgraded home! When you enter from the large front yard, you are met with a large entryway. Head up a few stairs and you will be in the living room, complete with a wood-burning fireplace. You will love the large window which faces south - an excellent spot for plants. The stand beside the fireplace is attached to the wall and will stay. The dining room is open to this area and provides a entrance to the lovely Sunroom at the back of the home. From here you can access the covered deck. Sit back and enjoy the fenced yard, complete with a garden area and 2 Apple trees. The kitchen is massive with lots of cabinets and long countertops. A hidden gem is the main floor laundry tucked in behind the closet doors. The home has a very large primary bedroom and a good-sized second bedroom to complete the main floor. The basement is fully developed with family room, den with an electric fireplace and privacy doors, an upgraded 3-piece bath, large bedroom and a utility room big enough for a craft centre. Here you will see the newer high-efficient natural gas furnace connected to central air conditioning and a new Hot water heater. The basement windows are all large and give the feeling of roominess, making this a place you will love spending time. Outside you will notice the singled detached insulated garage accessible from the side yard. You will not want to miss this amazing property! Come have a look today! (id:51699)
6 Bronco Drive
Big River Rm No. 555, Saskatchewan
Lakeview… and turnkey! 1664 sq ft, 3 bedrooms, 2 bathrooms and everything you’ll need to enjoy the lake! Located at Delaronde Lake. Spectacular views from the front deck, upper balcony or the abundant windows. Main floor with spacious kitchen, cozy fireplace in dining area, living room with front window to enjoy your morning sunrise view, large bedroom and two-piece bathroom. Easy to keep clean updated flooring in main areas. Two more spacious bedrooms and family room and three-piece bathroom on upper level. Second lot allows for generous yard space for parking your toys or family activities. On demand hot water heaters upstairs & down. 500 gallon water tank outside, 60 gallon inside. Outbuildings including playhouse and storage sheds. Outside faucet. Seller states WETT certified wood stove and self-draining water lines. Call for your private viewing… and start livin’ the lake life! (id:51699)
7 Park Street
Yarbo, Saskatchewan
This little 2 bd/1 bath beauty might be perfect if you're working at the mine and would prefer an inexpensive little house near work instead of paying rent somewhere. The house has just been vacated, and the seller is motivated to pass the torch to someone else right away, if not sooner. It has a fully finished basement, including a 4 piece bathroom with ceramic tiles, and a jet tub to soothe those aching bones after work. The kitchen has a built in convection oven and built in stove top. You can take the house furnished or unfurnished, your call, and the owner will even throw in the lawn mower. The furnace and water heater are 2016. There is even a 12'x16' insulated shed with it's own electrical panel and lighting! Stop paying rent! The owner is ready to consider all fair offers. This little beauty waits on the west edge of Yarbo near the corner of Walker Ave. and Park St. (id:51699)
431 - 441 16th Street
Battleford, Saskatchewan
Looking to build a commercial building? Check out these 2 lots located in the industrial park in Battleford. Currently there is power to the property and water and sewer at the road. Great visibility from Highway 4 South. Call today for more information. (id:51699)
Crowsnest Properties And Developments Ltd.
Churchbridge Rm No. 211, Saskatchewan
Churchbridge Rm No. 211. Here are 3 quarters of mixed farm land in one block. The land is currently fenced and in grass. There are numerous water sources including a dugout on the property. The SE-26-23-32-W1 does have a DU conservation easement on it. The land can be broken and used for crop production as well. (id:51699)
45 Cecil Crescent
Regina, Saskatchewan
Attention builders or anyone wanting to build a new bungalow across from a passive park in Rosemont. Excellent scenic corner lot, currently with a 1480 sq ft basement already in the ground, cement floor is also installed. Estimates for a foundation like this is $100000.00. Back flow preventer valve installed . All services are currently ran underground in a joint trench. Double car garage off the back lane (id:51699)
Longlaketonrm#219-159.03 Acres + Shop And Binyard
Longlaketon Rm No. 219, Saskatchewan
NE 1-22-21 W2. Nice open quarter with a well thought out binyard, shop and grain dryer. Quarter is 145 acres cultivated according to SAMA. Binyard has 164,800 bushels of storage. 17,000 of fertilizer storage, 142,400 with air (half hopper bottoms and half two large 35,000 flat bottoms), 1 5400 bushel bin with air, heater, and agitator. Shop is 48'x80' 12" thick concrete floor, power door on one end (dimensions next week). One man door. Shop has two floor drains. Well plumbed into shop. Radiant gas tube heaters in shop. 12'x20' garage with concrete floor for storage. Couple good sheds in yard, for power service and storage. Power service is 600 AMP. Grain dryer on propane with two augers for grain movement. Whole site is video monitored and alarmed for peace of mind. If purchased prior to April 1st, 2025 it is available to farm. (id:51699)
Larson Lake Ranch & Lakefront Property
Spiritwood Rm No. 496, Saskatchewan
This is a RARE, and UNIQUE property along the shores of Larson Lake in the RM of Spiritwood. Family home built in 2019 with 1730 sq ft, 4BD, 3BA, ICF basement, main floor laundry, central A/C, forced air propane furnace, wood stove, air exchanger, radon filtration, greenhouse, garden and so so much more….this home is extremely well built and is move in ready. Upper and lower decks facing east and overlooking the lake and is a must see. The home quarter also features 36X48 heated shop, 48X96 cold storage, barn, insulted tack shed with power. All steel gates and panels are negotiable. Across the lake you will find 2 waterfront rental cabins, 1 is actively seasonally rented, and the other one will be ready to rent for 2025 summer season, these cabins provide additional revenue you can check their website at www.wilkofarms.com. Land included with this sale is 2363.48 of titled acres, 58.96 of lease (subject to transfer approval through government of sask Ag) all the land is conveniently in a block and close to home making rotational grazing simple and efficient, all fence and cross fence in good condition and is ready for your cow/calf operation to relocate with ease. Seller states 200-250 cow/calf pr is easily maintained on the current acres, with enough hay for feed. Whether you are a multi family operation needing more than one residence, a livestock company looking to expand with extra revenue with the rental cabins, and a home for your hired hand, an outfitting company looking for the ideal location for hunting wild game and birds, fishing as well as many other opportunities, or maybe you are wanting to re-locate and live on a quiet lake, with nature surrounding you look no further, this property has it all. Call for more information. (id:51699)
722 32nd Street W
Prince Albert, Saskatchewan
Don't miss out on this exceptional opportunity to create your dream home on this one of a kind oversized irregular Lake Estates lot, nestled in a well established cul-de-sac. With R1 zoning, this lot features an impressive 121 feet of rear lot width and 105 feet of depth, offering ample space for your new home. Services are located at the property line, awaiting connection at your discretion. This premier neighbourhood is conveniently close to walking trails, the hospital, recreation center, schools, parks, and the South Hill shopping center. Ask about the attractive city incentive for new home builds. Act quickly to secure this prime lot and begin building your dream home today! (id:51699)
Truscott Acreage Lot
Moose Jaw Rm No. 161, Saskatchewan
Looking for the perfect location to build your dream acreage? Complete with a caragana shelter belt and beautiful views of the prairies! This 10 acre parcel is located just south east of Moose Jaw; less than 10 minutes from downtown. Both gas and power are only a couple hundred meters away. Hard to find a better location to build your dream acreage! Located on a quiet grid road about 4 miles off the #1 Highway! (id:51699)
1501 22nd Street W
Saskatoon, Saskatchewan
An exceptional opportunity to acquire multifamily development land along high-traffic 22nd Street in Saskatoon. The Seller is open to a JOINT VENTURE. This RM3-zoned property is ideally located near schools, St. Paul’s Hospital, grocery stores, and the city center, offering unmatched convenience for future residents. With easy access to Circle Drive and direct placement along Saskatoon’s future Link Bus Rapid Transit (BRT) route, this site is perfectly positioned for high-density residential development. Developers will appreciate the already completed architectural plans, making this a seamless and strategic investment. Whether you’re looking to build condos, apartments, or mixed-use housing, this site provides incredible potential for a high-demand rental or ownership project. Don’t miss this opportunity to secure a prime multifamily development site in Saskatoon. Contact your local Realtor for more details and to review the architectural plans! (id:51699)
Hwy 6 Regina North Devlopement Quarter #2
Sherwood Rm No. 159, Saskatchewan
156.19 acres with exceptional location and access North of Regina, SK with Highway #6 frontage. Only a few minutes North of the industrial and commercial sector of North Regina and only 3 miles North of Inland Drive. Buyer to conduct their own due diligence as to the suitability of this land for development. Legal Land Description: SW 31-18-19 W2. The land is rented out for the 2026 and 2027 crop seasons. If you require more land for a larger project, there are two contiguous quarters listed for sale (See MLS # SK996647 & SK019153). (id:51699)
Hwy 6 Regina North Development Quarter #1
Sherwood Rm No. 159, Saskatchewan
150.2 acres of development land with exceptional location and access only minutes North of Regina, SK with Highway #6 and Zehner Road frontage. Only a few minutes North of the industrial and commercial sector of North Regina and only 3.5 miles North of Inland Drive. Buyer to conduct their own due diligence as to the suitability of this land for development. There is a well treed yard site with power, water (rural pipeline) and older buildings with very little value. Legal Land Description: NW 31-18-19 W2. The land is rented out for the 2026 and 2027 crop seasons. If you require more land for a larger project, there are two contiguous quarters also listed for sale (See MLS #SK996643 & SK019153). (id:51699)
Hwy 2 North
Prince Albert, Saskatchewan
Just 2km's North of the City, is a great 1.1 acre of commercial property to be developed to your desire. With 257 ft. of Highway frontage, an adjacent 4-way intersection with access off highway, leads right to it. Natural Gas, Power, and a, 85' well with great water flow and quality, exists on the property. Also there are 2 bordering parcels North and South that could be purchased from the City to make it a 2.2 acre parcel if required. This location borders the new Nisbet Industrial Park which is being developed. Call your Agent for more details! (id:51699)
Millikin Acreage
Big River Rm No. 555, Saskatchewan
This pristine acreage offers you nearly five acres of natural beauty in a manicured setting! Located just 4 minutes from the town of Big River, the immaculate home boasts of four bedrooms for the young family or for the lake-enthusiast family. Newer shingles and a newer furnace add reliable functionality, while the spacious layout inside lends itself to family activities indoors. The kitchen includes all the glorious cupboard space and storage you will ever need, and is vast enough to include a comfortable dining area. The living room blends into the dining room and is flooded with natural light from one side and opens to a large 17 X 12 deck on the other side. The bedrooms are all ample in space, with the primary suite opening to the bathroom for en-suite convenience. The bathroom is very spacious, with two sinks and extended countertop for ease of getting everyone ready in a hurry! The porch houses a cozy wood-stove for added comfort in colder seasons, and the well provides good water. A cellar accessed through the porch will act as cold storage for your produce and preserved vegetables. Outside, you will enjoy a 24 x 26 square foot insulated garage with remote openers. The yard brings the outdoor fun to life, with lawns for open space and flower beds for added beauty. Call your Realtor® today to book a showing - don’t miss out on this unique opportunity to own a slice of paradise! (id:51699)
305 Meadow Ridge Drive
Paddockwood Rm No. 520, Saskatchewan
305 Meadow Ridge Dr – This expansive 1.44-acre pie shaped lot, private & secluded, and Backs onto Mother Nature. Dream Building Spot in wonderful Aspen Ridge Development. Quite & private, pie shaped 98' X 394' fully serviced with Sask Energy, Sask Power, Sask Tel. Build the dream cottage or move in your favorite RTM plan in this private and secluded subdivision. If your ideal cottage is small and cozy or sprawling and luxurious, this lot will meet your needs. There is an abundance of activities to do at Candle Lake. As a summer and winter getaway, we offer activities from swimming, boating, fishing, golfing, hiking, and biking to snowmobiling, cross country skiing and ice fishing. Experience crystal clear waters, sand dunes and nearly 30 km of sandy beaches. This could be your #happyplace (id:51699)
254 Prairie Dawn Drive
Dundurn, Saskatchewan
Location, Location, Location! Fantastic lot with walking path, lake and park close by! This is Dundurn's newest residential subdivision development - Sunshine Meadows. This location is roughly 20 minutes south of Saskatoon on highway 11. It has a unique blend of urban-appeal and rural charm while being a safe, peaceful and friendly community to live in. Build your brand new home with style -Architectural design guidelines are available. With close proximity to Blackstrap Lake and quick access to Saskatoon this community is growing fast and a great location to build your new home. (id:51699)
407 Prairie View Drive
Dundurn, Saskatchewan
Location, Location, Location! Fantastic Walkout lot with a lake & walking path just behind! This lot has amazing views and a children's park within walking distance. It is located in Dundurn's newest residential subdivision development - Sunshine Meadows. This location is roughly 20 minutes south of Saskatoon on highway 11. It has a unique blend of urban-appeal and rural charm while being a safe, peaceful and friendly community to live in. Build your brand new home with style -Architectural design guidelines are available. With close proximity to Blackstrap Lake and quick access to Saskatoon this community is growing fast and a great location to build your new home. (id:51699)

