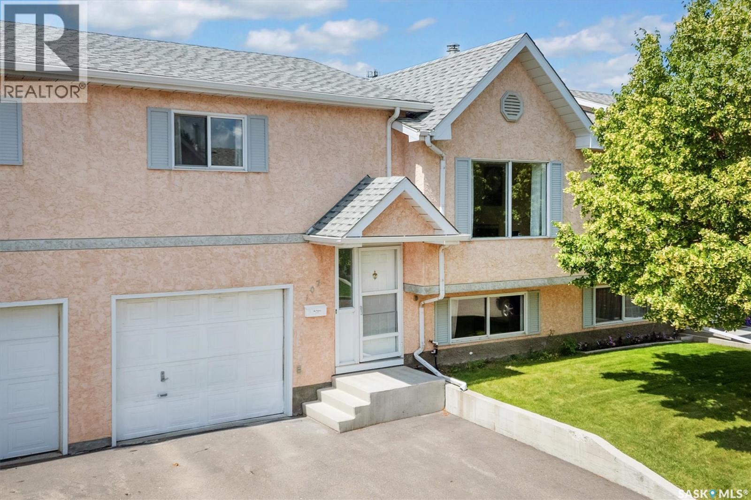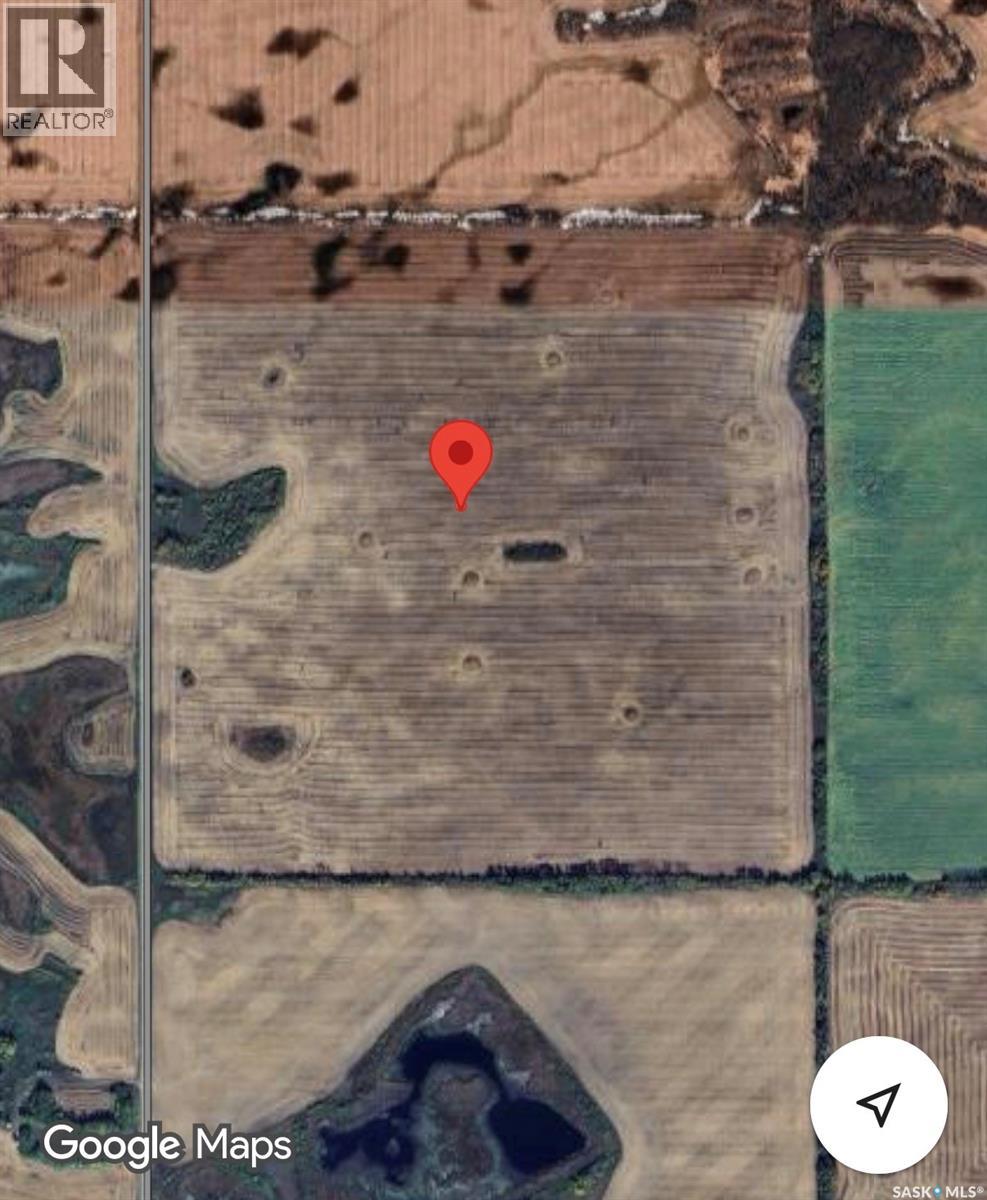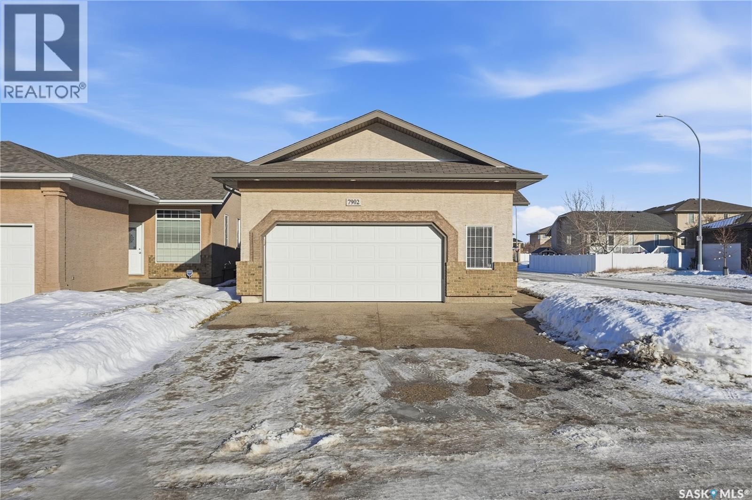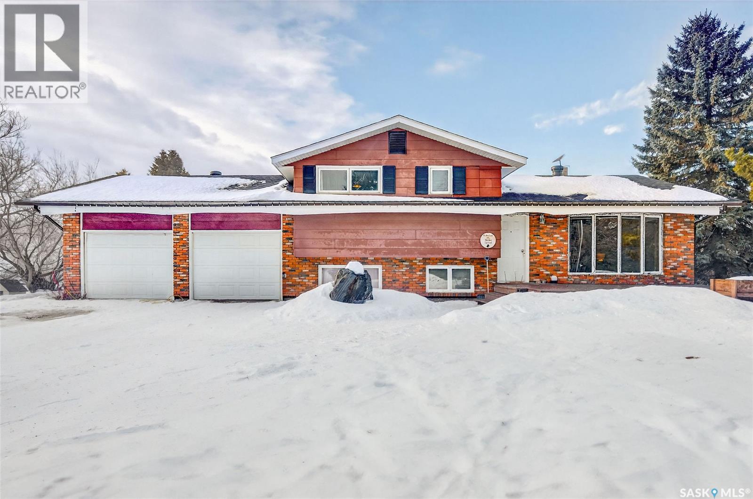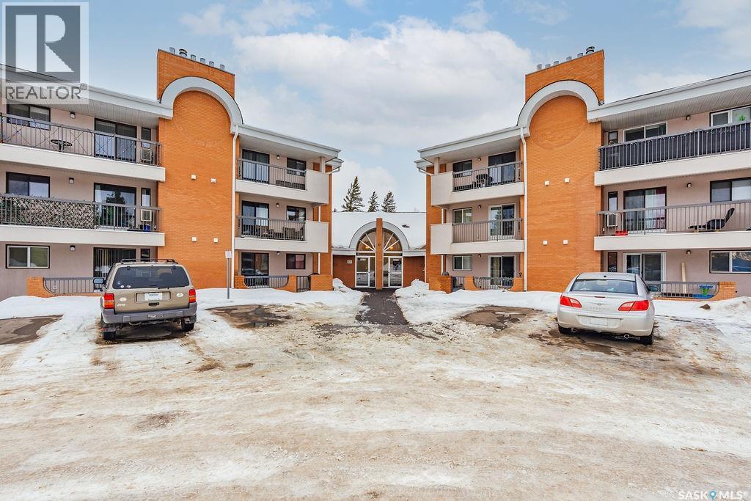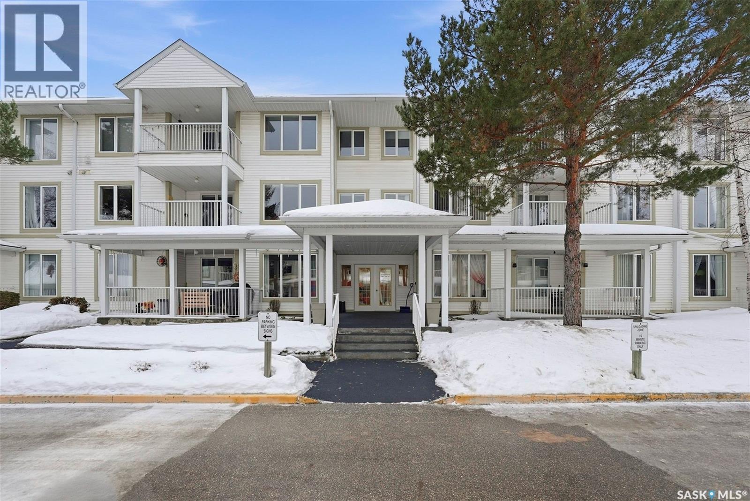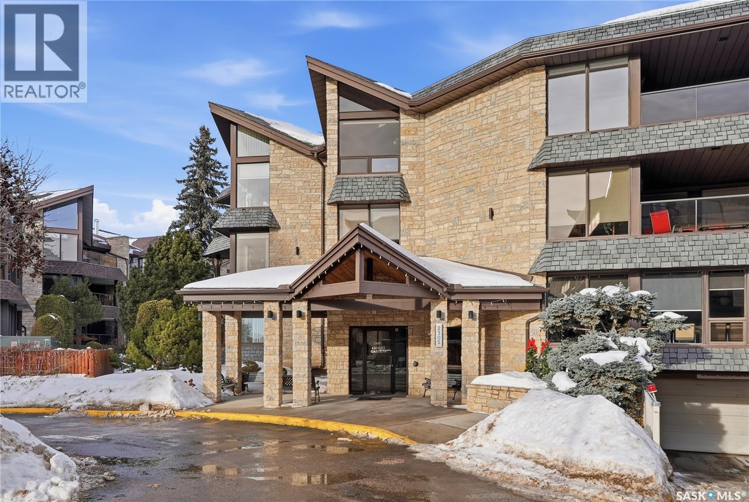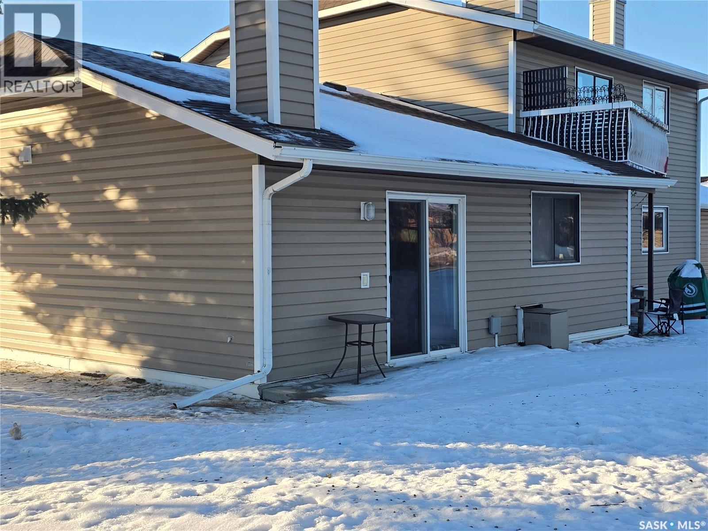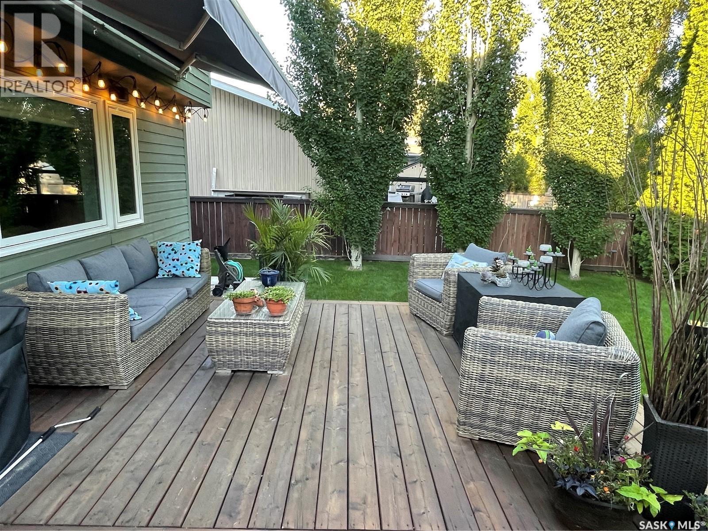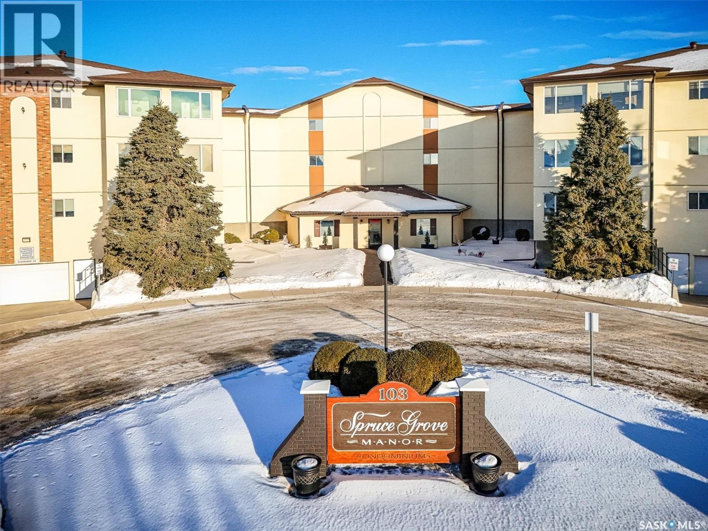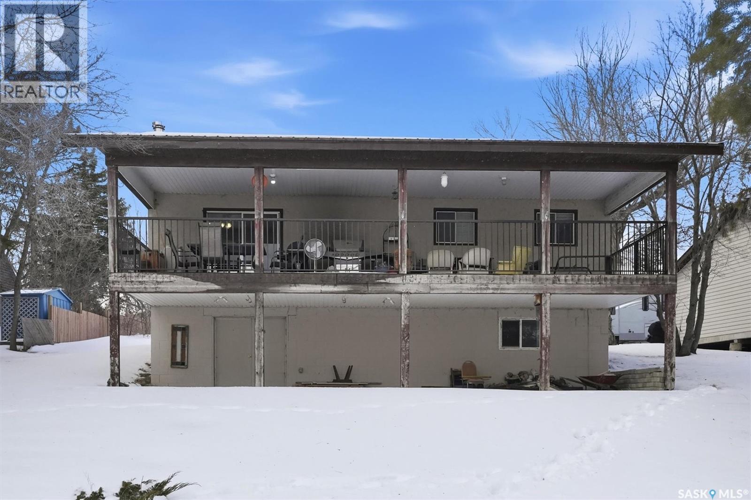107 610 Perehudoff Crescent
Saskatoon, Saskatchewan
Welcome to show this well-maintained townhouse in Erindale Community! The owner did lots of upgrades for the home. Changing most parts of flooring, upgraded most of appliances (fridge, stove, dishwasher, dryer, shower faucets, sink faucets, microwave, adding freezer). The great location townhouse featured with nice sized living room, open functional kitchen and large nook area. Two good size bedrooms with a 4-PC bathroom in the main floor. The fully finished basement comes with a family room, an additional bedroom, and a 3-pc bath/laundry room. More features: Central air conditioning, French door to deck, single attached garage 12' x 27'. This home is close to the University, all area amenities, public transportation and the public library. Call to schedule a showing! (id:51699)
Canwood Grain Land
Canwood Rm No. 494, Saskatchewan
Great opportunity to expand your grain operation with the addition of this quarter. Well producing SCIC soil class "F", 161.68 titled acres (ISC), approximately 157 cultivated acres and only 5 acres not cultivated. Great road access. 2025 growing season saw Barley, 2024 was Canola. SAMA indicates mostly flat topography, some stones (mostly piled) and Pelly Soil association & Clay Loam soil texture. Taxes are paid to the RM of Canwood - 2025: $1377.86. Seller indicates that property is available for 2026 growing season until March 2026 at which time property will be rented for the 2026 growing season and there is no right of first refusal in place. Presentation of offers happening on March 2, 2026 at 1PM. Reach out for more information or to set up a time to go look at the property. As per the Seller’s direction, all offers will be presented on 03/02/2026 1:00PM. (id:51699)
7902 Thrush Street
Regina, Saskatchewan
Welcome to 7902 Thrush Street. This original-owner home has been exceptionally well maintained and is absolutely move-in ready. Offering 3 bedrooms, a den, and 3 bathrooms, this property is ideal for a growing family. With superb curb appeal and a prime corner lot location in the desirable Fairways West, this home is sure to impress. The open-concept design, vaulted ceilings, and vinyl plank flooring throughout create an immediate sense of style and elegance. The inviting living room features a beautiful gas fireplace and flows seamlessly into the dedicated dining area and well-appointed kitchen. Recent updates include stainless steel appliances, upgraded quartz countertops, and a tile backsplash, making this space both functional and modern. Down the hall, you’ll find the spacious primary suite complete with a walk-in closet and a 4-piece ensuite featuring a jetted deep soaker tub. An additional bedroom, full 4-piece bathroom, and a convenient separate laundry area complete the main level. The fully finished basement offers incredible versatility, with a large office/den that could easily be converted into a bedroom by adding a closet. A generous third bedroom, a spacious recreation room with a built-in desk area perfect for gaming or homework, and a 3-piece bathroom complete this level. There is also a large utility/storage room with extensive built-in shelving, providing ample storage space. The oversized double attached garage (24’ x 24’) is fully insulated, boarded, and heated, and includes abundant built-in shelving and storage. Outside, the fully fenced backyard is beautifully landscaped and features a deck, gazebo, mature trees and shrubs, and a massive 12’ x 8’ shed with a concrete pad. This well-cared-for home truly checks all the boxes—location, functionality, and move-in-ready comfort. As per the Seller’s direction, all offers will be presented on 01/19/2026 5:00PM. (id:51699)
Reeder Acreage
Prince Albert Rm No. 461, Saskatchewan
Stunning 10-acre retreat offering the perfect blend of country living and modern efficiency. This well-maintained 4-level split features significant high-ticket upgrades, including a new natural gas furnace, central air conditioning, and recently replaced shingles. The interior is bright and refreshed with newer countertops, updated windows, and fresh paint throughout. The functional floor plan boasts a master suite with a walk-in closet and 3-piece ensuite, plus a cozy lower-level family room with a wood stove and direct access to the double attached garage. Step through the garden doors off the kitchen/dining area to a spacious SW-facing deck, ideal for enjoying the well-maintained, park-like grounds. The property is a hobbyist's dream, featuring an established orchard with Saskatoon, plum, cranberry, and apple trees. The acreage is also fully set up for horses or cattle with fencing, corrals, stalls, and a dugout. Connected to city water and located just minutes from Silver Hills Golf Course, local schools, and Prince Albert. This solid home offers peace of mind and incredible outdoor space! (id:51699)
107 209a Cree Place
Saskatoon, Saskatchewan
Welcome to Unit 107 at 209A Creek Place — a bright, sunny main-floor condo that checks all the right boxes for comfort and convenience. This spacious 936 sq. ft. unit offers two generously sized bedrooms and two bathrooms, making it ideal for first-time buyers, downsizers, or anyone who loves a smart, functional layout. The large living room is warm and inviting, featuring an electric fireplace and direct access to a private, oversized balcony (with outdoor storage)—perfect for morning coffee or relaxing at the end of the day. The kitchen is roomy and functional and opens to a large dining area. The in-suite laundry within the unit's huge storage room makes condo living easy and practical. The building is well maintained and thoughtfully designed, with an easy-access parking stall located close to an entrance plus plenty of visitor parking for guests. There is also a large amenities room for your use. Set in the neighbourhood of Lawson Heights, you’ll love being close to it all—grocery stores, restaurants, Lawson Heights Mall, schools, dental and medical services, and quick access to the river and Meewasin trails for walking, biking, or simply enjoying the outdoors. Bright, comfortable, and incredibly well located—this is main-floor condo living done right. (id:51699)
313 305 34th Street W
Prince Albert, Saskatchewan
This top-floor, south-facing condo in The Mackenzie is one of Prince Albert’s best-kept secrets. Quietly tucked away in South Hill yet within walking distance of everyday amenities, this location offers both privacy and convenience. The 950 sq ft unit features two bedrooms and two bathrooms, including a flexible second bedroom with French doors that also works beautifully as a home office or den. The primary bedroom includes a 2-piece ensuite, while the open-concept living space is designed for easy everyday living and entertaining. The kitchen is bright and inviting, finished in white cabinetry, a bar-height counter for two stools, and a distinctive light-panel ceiling that provides even, natural-style light. South-facing windows flood the living and dining areas with sunshine - a space where plants will absolutely thrive! Additional highlights include in-suite laundry with newer appliances, engineered hardwood flooring, stylish black linoleum in the kitchen and main bathroom, central air conditioning, and tasteful modern touches such as a penny tile backsplash and black hardware accents. The unit comes with one open parking stall and storage in a common storage room on the main level. The building offers a well-equipped amenities room with a pool table, library, treadmill, tables and chairs, and a kitchenette - ideal for gatherings. An elevator also adds everyday convenience. With a quiet atmosphere and a tucked-away South Hill location, this condo is a fantastic option for professionals, healthcare workers, or anyone seeking low-maintenance living in a well-managed building - with immediate or fast possession available. Book your showing today, you'll be glad you did! (id:51699)
311 2305 Adelaide Street E
Saskatoon, Saskatchewan
Opportunity to own a sought-after top-floor, move-in ready, south-facing 2-bedroom, 2-bathroom suite in the prestigious Chalet Gardens! This chalet-inspired suite exudes charm & unique character throughout, with large south-facing windows & a vaulted ceiling over the dining area that immerse the main living space with natural light throughout the day. Well cared-for with upgraded premium laminate flooring in the living/dining area, classic solid oak kitchen in excellent condition with some newer stainless steel appliances, some newer windows throughout & newer carpeting in the bedrooms. You'll love the generous amount of in-suite storage throughout, including large closets & a generously-sized pantry, along with storage space in the laundry area. Features two well-designed & generously-sized bedrooms, with the master bedroom leading to walk-through dual closets & a 3-piece ensuite with a walk-in shower designed for greater accessibility & comfort. The huge covered balcony is a highlight for those looking to enjoy some fresh air, with plenty of space for patio furniture & a propane BBQ, along with a dedicated storage closet with easy access! Unbeatable walkability with Market Mall across the street, with plenty of options for grocery shopping, dining & medical offices just steps away! This condo comes with a heated underground parking stall, along with its own storage capability for your convenience. Chalet Gardens offers a host of amenities within the building, including an amenities room, a shared workshop for the craftsperson at heart, a beautiful courtyard, elevator, car wash & wheelchair accessible entrances at the front lobby & parkade. This condo is an excellent option for those seeking a comfortable & convenient lifestyle, perfect for those entering retirement or simply seeking to downsize & simplify. Seller states that this self-managed condo association takes great pride of ownership & maintains a healthy reserve fund. Come check it out for yourself! As per the Seller’s direction, all offers will be presented on 01/21/2026 3:00PM. (id:51699)
6479 Rochdale Boulevard
Regina, Saskatchewan
Enjoy easy, Low-Maintenance Living in McCarthy Park! Perfectly suited for first-time homebuyers, snowbirds, or anyone looking to simplify, this charming 2-bedroom, 1-bathroom garden-style (end unit) condo offers comfort, convenience, & affordability in one inviting package. Located on the main floor, this 869 sq. ft. unit makes everyday living effortless; no stairs required. The functional kitchen comes complete with a fridge & stove, while the in-suite laundry (washer & dryer included) is a valuable bonus. The bright living room features a (decorative only) wood-burning fireplace & a patio door leading to your own back patio, perfect for enjoying fresh air or a morning coffee. Additional highlights include storage space included, one electrified parking stall (option to rent an additional stall if available), & pet-friendly condo rules welcoming your one feline companion. (One cat per household allowed only). Condo fees of $323/month, cover lawn care, snow removal, common insurance, garbage, & reserve fund contributions. Situated in the friendly NW neighbourhood of McCarthy Park, you’ll love the strong sense of community & proximity to schools, parks, & everyday essentials. An added bonus for investors or future planners: the unit is currently rented. Whether you’re starting out, downsizing, or seeking a low-maintenance lifestyle, this affordable condo checks all the boxes. Don’t miss your opportunity to own in this welcoming community! Photos are from before tenants moved in. (id:51699)
519 Bennion Terrace
Saskatoon, Saskatchewan
OPEN HOUSE Sunday January 18th 1:00-3:00PM. Welcome to 519 Bennion Terrace, quietly located in the highly sought after Willowgrove neighbourhood. This stunning 2,401 sq. ft. two-storey walkout was thoughtfully built by Landell Homes for a family member. Featuring a heated triple car garage, 5 bedrooms and 4 bathrooms and boasts over 3,500 sq. ft. of total living space while sitting on an large 10,714 sq. ft. lot and is sure to impress. The bright main floor welcomes you with an inviting living room highlighted by a gas fireplace, alongside a spacious kitchen and oversized quartz island with seating for six. Large windows flood the beautifully designed main floor with natural light while showcasing the serene, park-like backyard. Off the dining area, step onto the covered deck that is complete with a natural gas BBQ hookup and stairs leading down to the yard. Upstairs you’ll find a versatile family room and second floor laundry. The master bedroom offers a retreat of its own, featuring a spacious walk-in closet and a luxurious five piece ensuite. The walkout basement is ideal for entertaining, offering a fantastic space to enjoy movie nights or the big game on a projector screen. This level is complete with surround sound, wet bar, games area, and in-floor heating to keep things warm and comfortable during the winter months. The fully finished and heated garage measures 33 ft wide and 24 ft deep on the double and 20 ft deep on the single. The expansive backyard includes raised garden planters and a fire pit area which previously accommodated a children’s playhouse and swing set. Designed with a gentle grade, the yard maximizes usability and offers ample space for a future pool, if desired. With numerous additional features and upgrades this home truly must be seen to be appreciated and comes with amazing neighbours. Contact your favourite REALTOR® for a complete list of extras and to arrange your private showing today! (id:51699)
250 Emerald Terrace
Saskatoon, Saskatchewan
Come Home to Comfort in Lakeview. Welcome to this beautiful two-story split, thoughtfully designed for modern family living. The open-concept kitchen and dining area create the perfect hub for gatherings, while the main floor offers both a spacious great room and a separate family room with natural gas fireplace —ideal for entertaining or relaxing. Located in the highly desirable Lakeview neighborhood, this home is close to parks, elementary schools, shopping, and bus routes, with easy access to the freeway—offering an unbeatable combination of convenience and community. The professionally upgraded kitchen by Legacy Homes is a true highlight, featuring quartz countertops, a large island, pantry, pot drawers, a wine rack, and sleek Black/Stainless appliances. The main floor also includes laundry with raised pedestal storage and a handy 2-piece powder room. Upstairs, the primary suite overlooks the backyard and includes a generous walk-in closet plus a beautifully renovated 4-piece ensuite. Two additional bedrooms and a full bath complete the upper level. Downstairs, the finished basement features a fourth bedroom, a 3-piece bath, a games room with a wet bar and built-in cabinetry, plus a lower-level den or playroom. There’s also a dedicated workshop and utility room—perfect for hobbies or extra storage. Step outside to enjoy your private backyard oasis—featuring an inviting deck with natural gas BBQ hookup, a relaxing hot tub, mature trees, lush lawn, and a storage shed within the fenced yard. Don't forget the insulated double attached garage providing direct entry into the home. Additional features include: Central air conditioner (installed within the past 5 years) Upgraded windows throughout most of the home Warm, welcoming curb appeal This home truly blends comfort, functionality, and location—a perfect choice for families seeking space and quality in Lakeview. (id:51699)
201 103 Keevil Crescent
Saskatoon, Saskatchewan
SOUTH-WEST CORNER, SECOND FLOOR, 2 bedroom Condo in great condition. You will appreciate the spacious dining and living rooms, the well appointed Kitchen with stainless steel fridge and range, the generous master bedroom with it’s convenient 2 piece ensuite bath, the main bath with it's convenient walk-in shower and the south facing sun room that adds so much natural light to the unit. The owner had Protint add 50% UV filter film to the south facing window and 80% UV filter film to the East and West side of the Sun room window to cut down on the summer heat plus it obscures the view of the interior from the outside making blinds optional. The condo comes with up-graded laminate flooring, neutral paint throughout while the second bedroom features a Murphy bed and built-in desk and storage. 4 quality appliances are included (the up-right freezer is not) and the laundry room comes with a wall-to-wall storage closet. The unit has an excellent parking spot with ample space to turn in and out as well as an additional storage space #201 located on the parking level across from the amenities room. Spruce Grove Manor features a large amenities room with kitchen plus a workshop for the hobbyist. Many of the large ticket maintenance items have been completed, including replacing the elevator. Pets are not allowed and smoking is not allowed in the building or on the property. Contact your favorite real estate professional for a private tour. (id:51699)
48 Procter Drive
Shields, Saskatchewan
Welcome to 48 Procter Drive, located in the charming Resort Village of Shields at Blackstrap. This beautiful four-season home offers stunning lake views from its spacious 36’ x 11’ covered balcony, complete with updated railing — the perfect spot to relax or entertain. Inside, the main level features three comfortable bedrooms and a full four-piece bathroom. The cozy living room boasts a wood-burning fireplace and patio doors leading out to the deck, creating a warm and inviting atmosphere. The galley-style kitchen offers ample cabinetry and includes all appliances for your convenience. The lower level features a walkout with double doors to a covered patio, brand new carpet in the rec room, and an updated two-piece bathroom with a shower rough-in for future completion. The large utility room/laundry room has tons of room for additional storage. Recent upgrades include a new furnace (2025) and hot water heater (2023), making this home move-in ready and efficiently updated. Please note: the wood stove in the lower level is not included. (id:51699)

