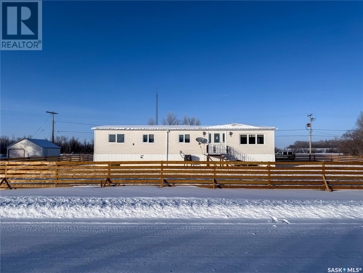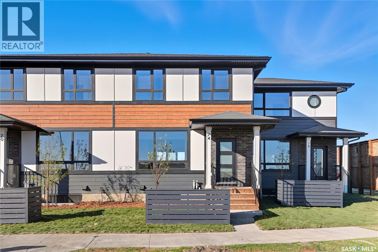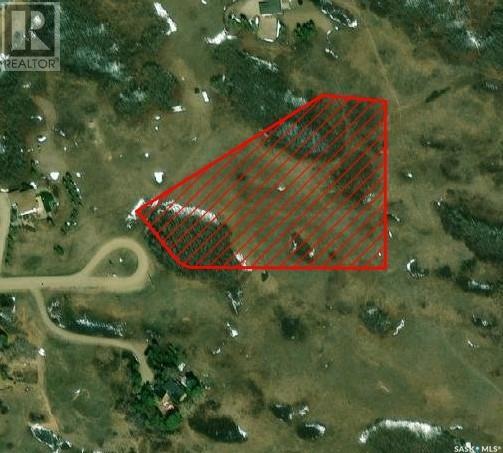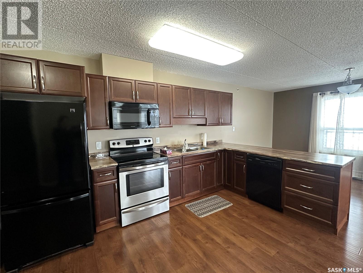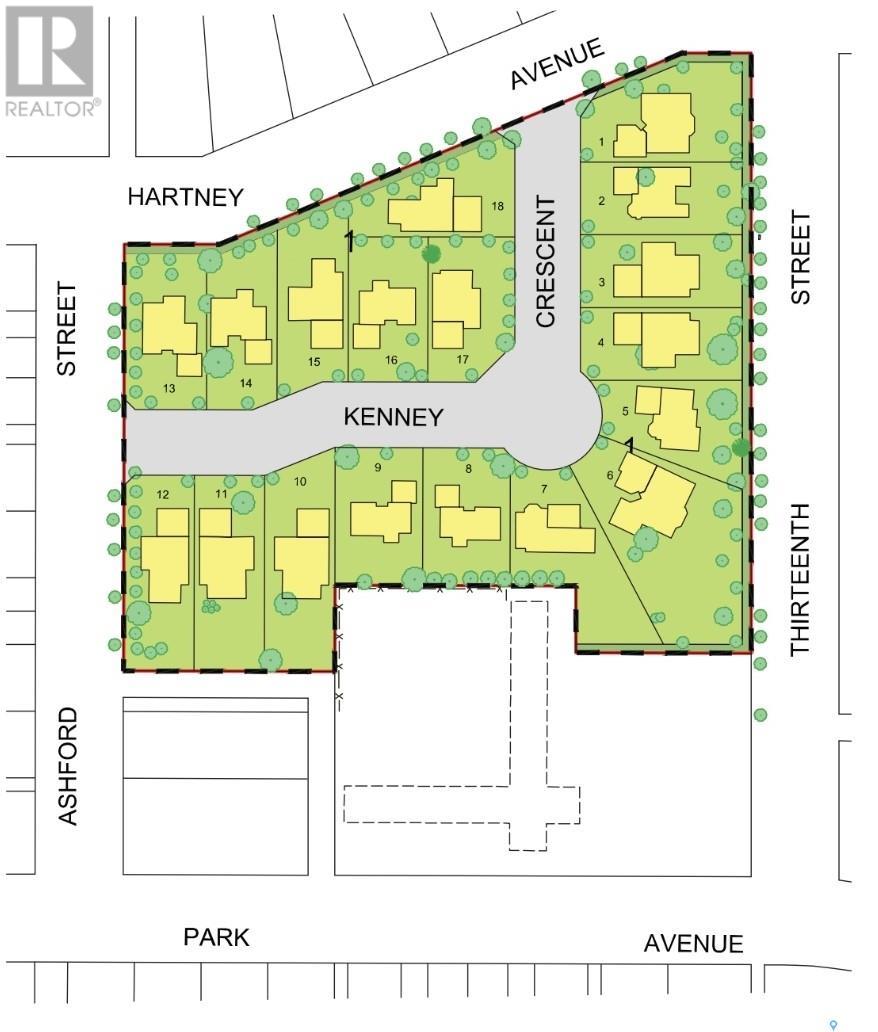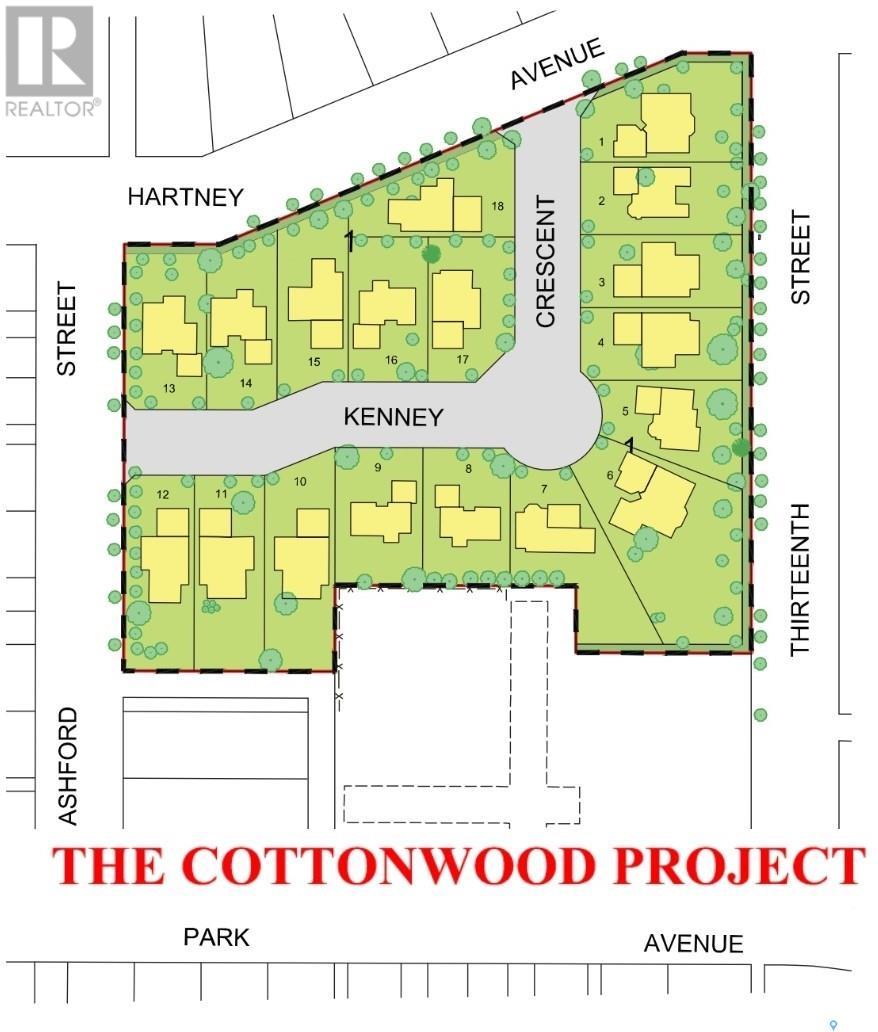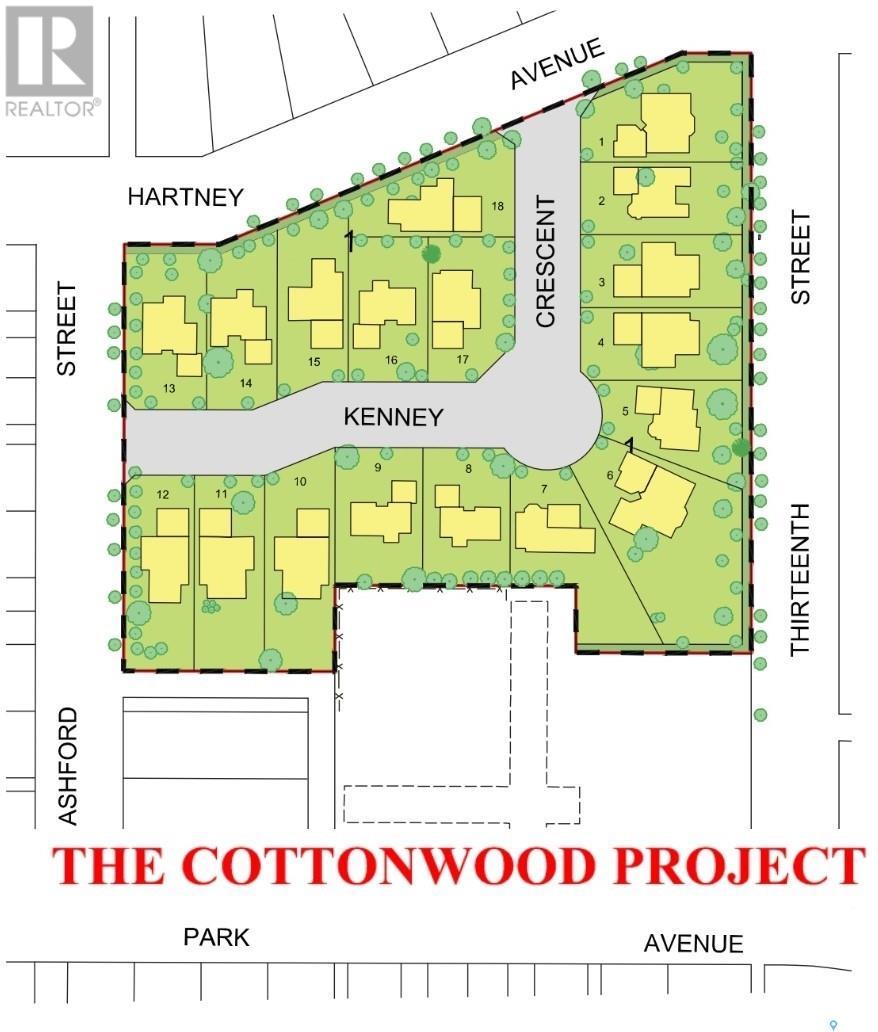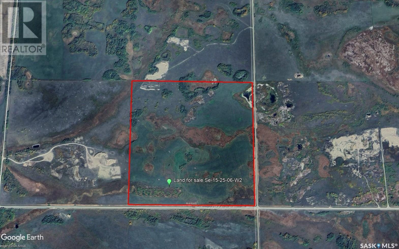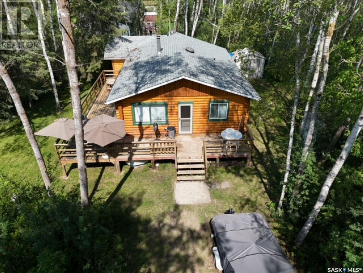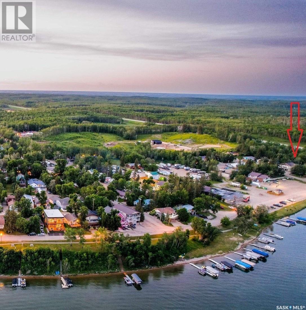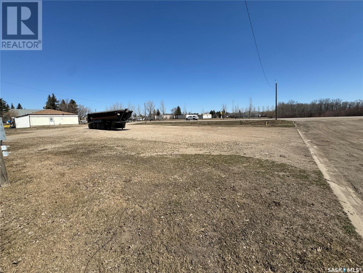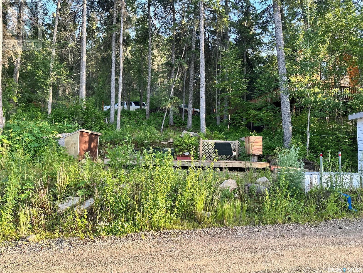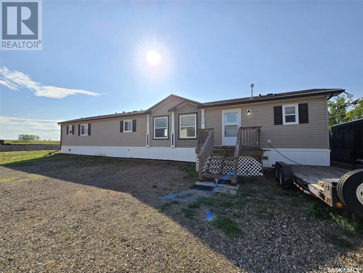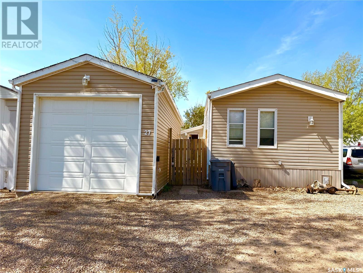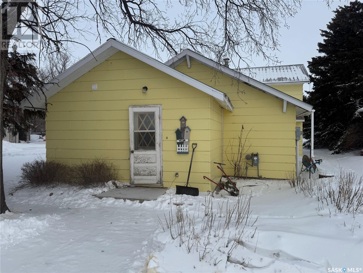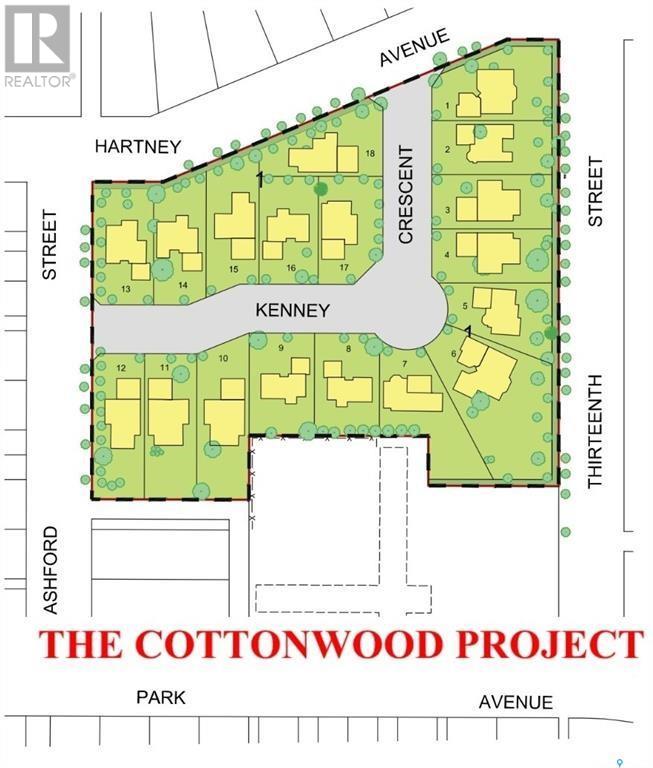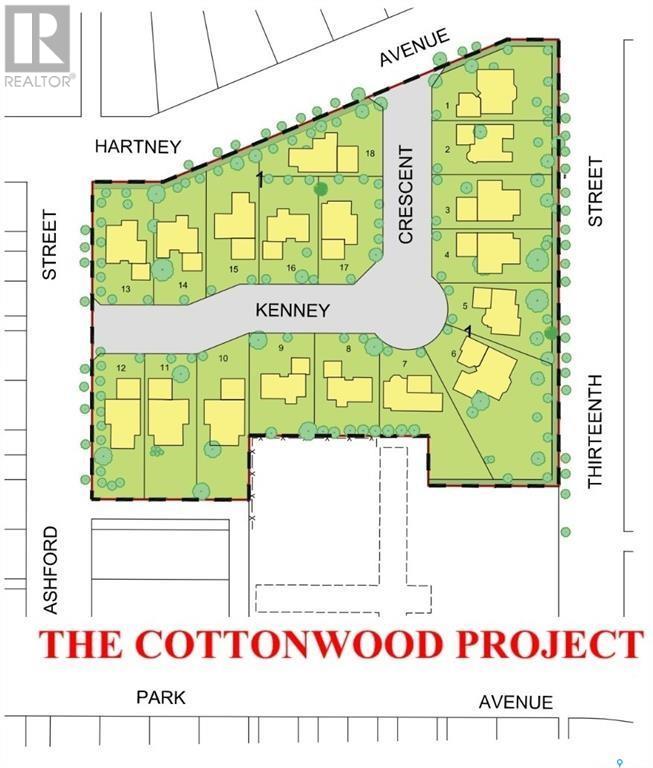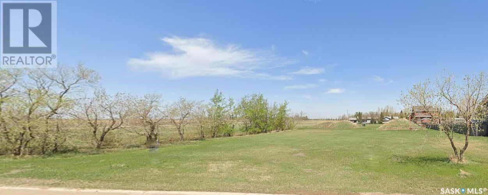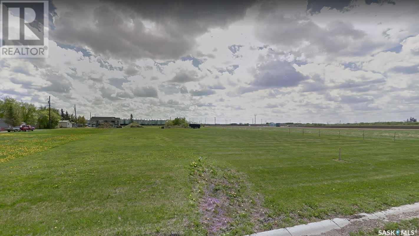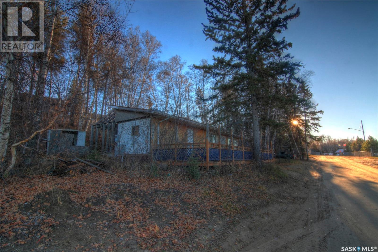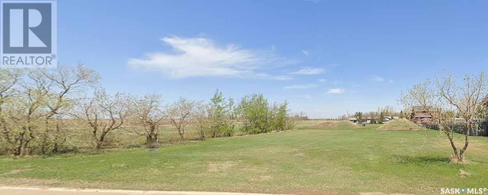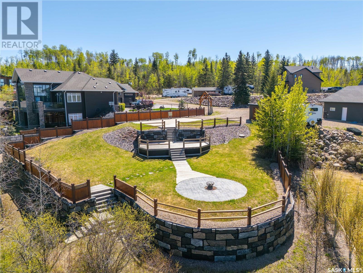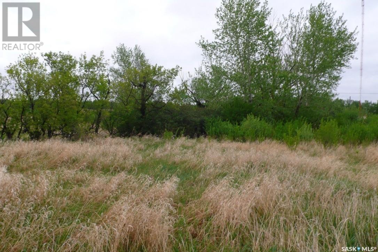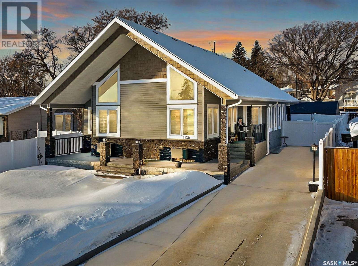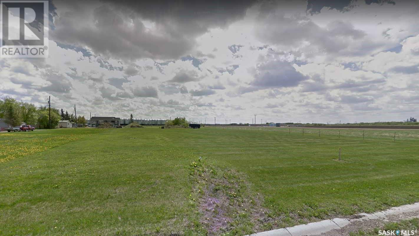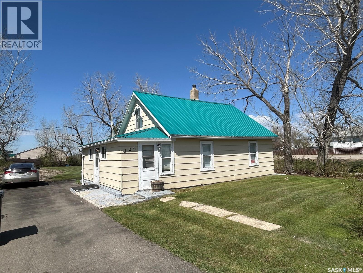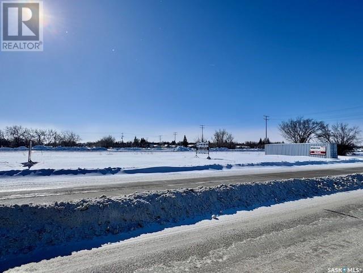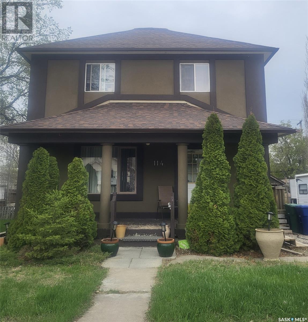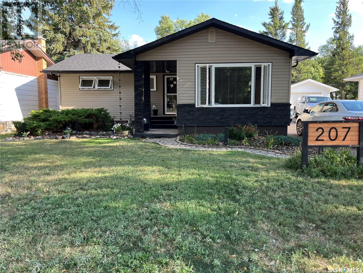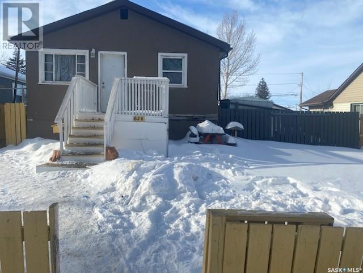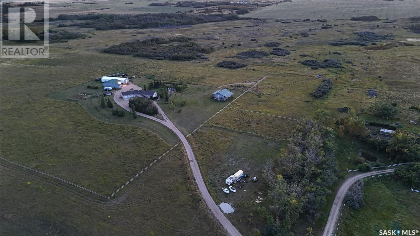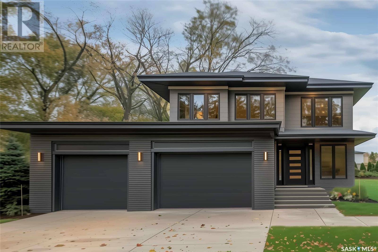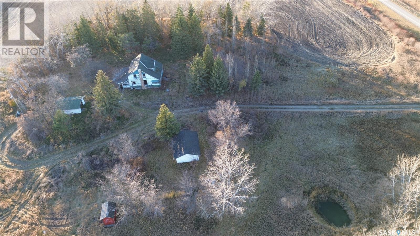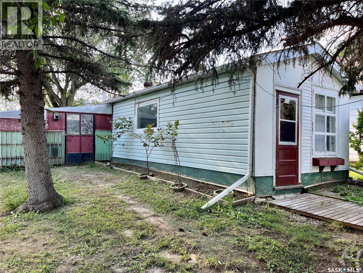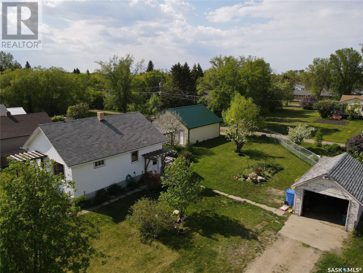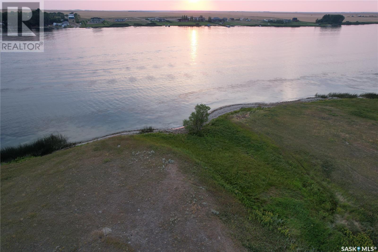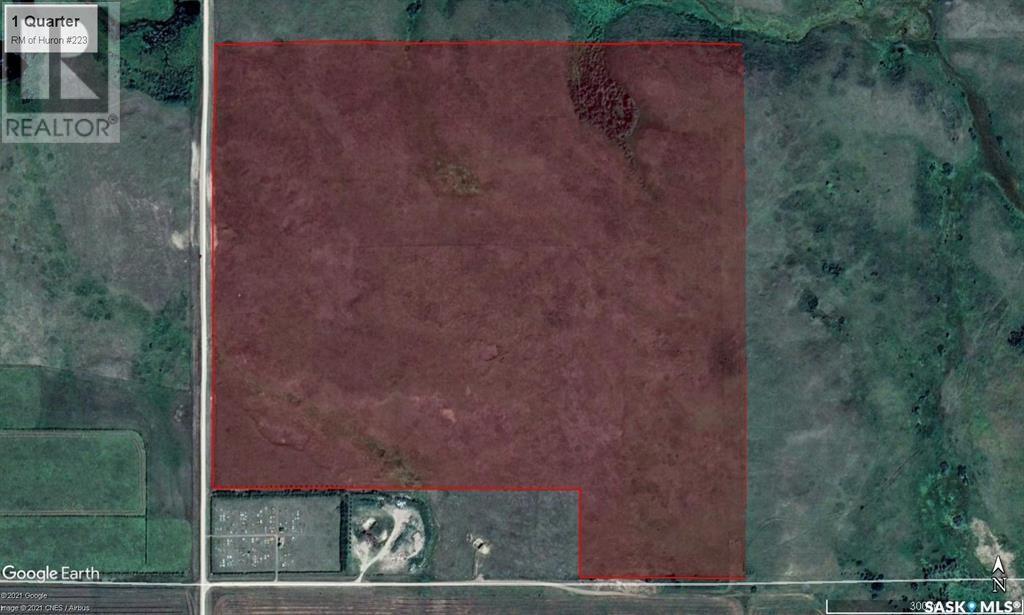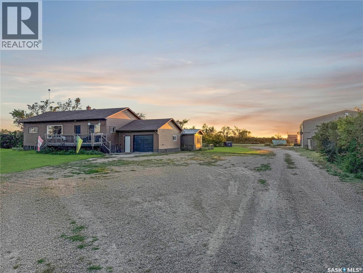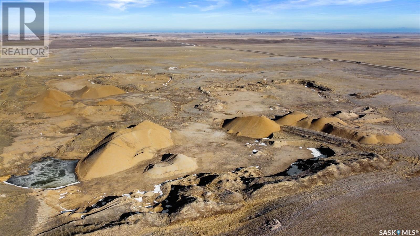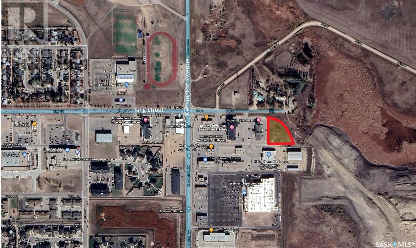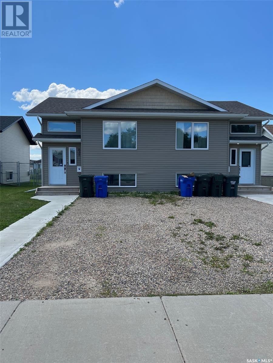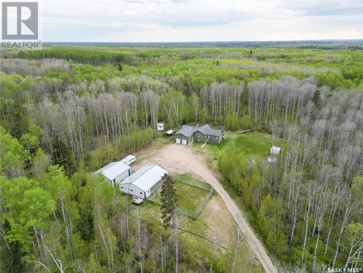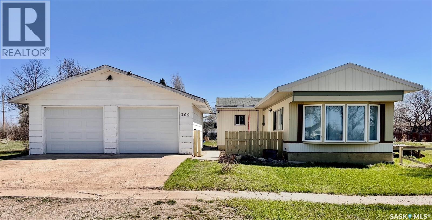507 Prairie View Rise
Dundurn, Saskatchewan
Location, Location, Location! Fantastic lot with walking path, lake and park close by! This is Dundurn's newest residential subdivision development - Sunshine Meadows. This location is roughly 20 minutes south of Saskatoon on highway 11. It has a unique blend of urban-appeal and rural charm while being a safe, peaceful and friendly community to live in. Build your brand new home with style -Architectural design guidelines are available. With close proximity to Blackstrap Lake and quick access to Saskatoon this community is growing fast and a great location to build your new home. (id:51699)
201 - 203 4th Avenue
Climax, Saskatchewan
Welcome to 201-203 4th Avenue in Climax, SK! This 1,421 sq. ft. double-wide modular home sits on two generous lots totaling 12,196 sq. ft., offering plenty of space inside and out. With a partially developed basement including a roughed-in bathroom, 3 bedrooms, and 2 main floor bathrooms, this home is bursting with potential and ready for its next chapter! (New water heater 2025) Step inside and be greeted by tons of natural light flowing through a unique and thoughtful layout. The kitchen gives you two dining options—a formal dining nook off the kitchen and living room or a spacious dining area that leads to the bedrooms, laundry room, porch & basement. The galley style kitchen offers ample cupboard space with a built-in oven. The spacious master suite is a true retreat, complete with a make-up station, 3-piece ensuite, and a good-sized closet. Two more bright, comfortable bedrooms and a 4-piece bath round out the main floor. The partially finished basement(new 2021) is where the possibilities really shine! It’s insulated with 1.5” Durafoam and already has a bedroom and roughed-in bathroom, plus a cold room for storage—perfect for your canned goods and garden harvests. The modular home has been secured to the basement, making it a permanent structure you can truly settle into. Outside, the perks keep coming! There’s a 28.5 x 30.5 garage, plenty of parking space, a new fence (2024) around the home, and a 15 x 10 deck—ideal for enjoying SK’s unbeatable morning sunrises over a cup of coffee. Plus, with no neighbors to the north, you’ll enjoy extra privacy and wide-open views. Living in Climax means becoming part of a tight-knit farming community where life moves at just the right pace. You’re just down the road from Frontier, home to the famous Honey Bee Manufacturing, and surrounded by big skies, rolling fields, and some of the most stunning sunsets you’ll ever see. If you’re dreaming of small-town living with room to grow and a home full of potential, this is it! (id:51699)
74 Taskamanwa Terrace
Saskatoon, Saskatchewan
Introducing The Weston! Nestled next to Brighton’s Amphitheatre and surrounded by scenic walking paths and parks, this home offers the perfect blend of outdoor recreation, everyday convenience and NO CONDO FEES! With Brighton Marketplace just minutes away, shopping, dining, and essentials are always within easy reach. The Weston by North Prairie Developments is a spacious 1,464 sq. ft. two-storey home featuring 3 bedrooms and 2.5 bathrooms. Step inside to a bright, open-concept main floor with a well-appointed kitchen, complete with a large island for casual dining and extra prep space. The adjoining living and dining areas create a warm, welcoming space for family and friends, while a mudroom and half bath add to the home’s functionality. Upstairs, the owner’s suite is a private retreat, offering a walk-in closet and a 3-piece ensuite. Two additional well-sized bedrooms, a full bathroom, and a conveniently located laundry room complete this level. Enjoy the privacy of your own backyard—perfect for relaxing, entertaining, or creating your own outdoor oasis. Plus, homeowners have the option to add a detached garage for extra convenience and storage. Need more space? The optional 628 sq. ft. basement development includes a bedroom, a bathroom, and a large recreational room—ideal for extra living space, a guest suite, or a home office. Best of all, there are no condo fees! (id:51699)
Valley View Estate
Corman Park Rm No. 344, Saskatchewan
The last and best unoccupied estate in the community! Unimpeded river valley view; truly superior semi-rural living opportunity. All services are provided to the estate boundary. Internal water can be used for domestic purposes; Test hole #3 (Golder & Assoc.) is located just west of this parcel. Waste water disposal is internal. Building Restriction Caveats have been placed on this and all the other estates in the subdivision to preserve and maintain the distinct ecology and the natural quality of the community. (id:51699)
208 825 5th Street Ne
Weyburn, Saskatchewan
Charming 2-Bed, 2-Bath Corner Condo for Sale with Northeast Prairie Views. This gently used 2-bedroom, 2-bathroom condo offers a perfect blend of comfort and convenience. Located in a secure building, the home boasts open-concept main living areas, ideal for modern living and entertaining. Gorgeous Northeast views of the prairie flood the home with natural light and there is an abundance of closet space throughout, plus extra storage at both ends of the wrap around corner balcony. One reserved indoor parking space is included in the main floor parking garage. Stoney Creek Estates offers a central common room for larger gatherings, controlled intercom access for peace of mind, plus a small workshop and exercise room all with main floor access. Don't miss out on this lovely, well-maintained condo—ideal for anyone looking for a blend of modern living with serene views. Heat and water are included with the monthly condo fees. Contact your favorite agent to schedule a tour or for more information. (id:51699)
16 Kenney Crescent
Weyburn, Saskatchewan
Welcome to Cottonwood Project — Weyburn's exciting, new residential neighborhood development! Nestled in a beautifully treed area in a developed residential location, the Cottonwood Project offers an opportunity previously unavailable in Weyburn - the chance to build your dream home among large, mature trees and be located within the heart of the city rather than restricted to a fringe area as with other residential lot developments. The Cottonwood Project is bordered by 13th St. on one side, Hartney Ave on another, and Ashford St on the back. It is a cross from St. Michael School - Weyburn's only Catholic School (pre-K to Grade 9). Additionally, it is within easy walking distance to public schools, Jubilee Park( the central location for baseball, soccer,, tennis), the City leisure Centre and outdoor pool, and more. With a variety of sizes, there are lots for everyone. From pie-shaped lots, to elongated lots and standard rectangular options - you won't be disappointed. Kenney Crescent is a central L-Shaped road which services the neighborhood, creating that community feel. If you've been looking for that perfect place to build your family home but haven't been satisfied with the current options, check out the Cottonwood Project. (id:51699)
32 Kenney Crescent
Weyburn, Saskatchewan
Welcome to Cottonwood Project — Weyburn's exciting, new residential neighborhood development! Nestled in a beautifully treed area in a developed residential location, the Cottonwood Project offers an opportunity previously unavailable in Weyburn - the chance to build your dream home among large, mature trees and be located within the heart of the city rather than restricted to a fringe area as with other residential lot developments. The Cottonwood Project is bordered by 13th St. on one side, Hartney Ave on another, and Ashford St. on the back. It is a cross from St. Michael School - Weyburn's only Catholic School (pre-K to Grade 9). Additionally, it is within easy walking distance to public schools, Jubilee Park( the central location for baseball, soccer,, tennis), the City leisure Centre and outdoor pool, and more. With a variety of sizes, there are lots for everyone. From pie-shaped lots, to elongated lots and standard rectangular options - you won't be disappointed. Kenney Crescent is a central L-Shaped road which services the neighborhood, creating that community feel. If you've been looking for that perfect place to build your family home but haven't been satisfied with the current options, check out the Cottonwood Project. (id:51699)
43 Kenney Crescent
Weyburn, Saskatchewan
Welcome to Cottonwood Project - Weyburn's exciting, newer residential neighborhood development! Nestled in a beautifully treed area in a developed residential location, the Cottonwood Project offers an opportunity previously unavailable in Weyburn - the chance to build your dream home among large, mature trees and be located within the heart of the city rather than restricted to a fringe area as with other residential lot developments. The Cottonwood Project is bordered by 13th St on one side, Hartney Ave on another, and Ashford St on the back. It is across from St. Michael School (pre-K to grade 9 - Catholic school). Additionally, it is within easy walking distance to Legacy Elementary public school, Jubilee Park (the central location for baseball, soccer, tennis), the City Leisure Centre and outdoor pool. With a variety of sizes, there are lots for everyone. From large pie-shaped lots, to elongated lots and standard rectangular options - you won't be disappointed. Kenney Crescent is a central L-shaped road which services the neighborhood, creating that community feel. If you've been looking for that perfect place to build your family home but haven't been satisfied with the current options, check out the Cottonwood Project. Call today for more information! (id:51699)
11 Kenney Crescent
Weyburn, Saskatchewan
Welcome to Cottonwood Project - Weyburn's exciting, newer residential neighborhood development! Nestled in a beautifully treed area in a developed residential location, the Cottonwood Project offers an opportunity previously unavailable in Weyburn - the chance to build your dream home among large, mature trees and be located within the heart of the city rather than restricted to a fringe area as with other residential lot developments. The Cottonwood Project is bordered by 13th St on one side, Hartney Ave on another, and Ashford St on the back. It is across from St. Michael School (pre-K to grade 9 - Catholic school). Additionally, it is within easy walking distance to Legacy Elementary public school, Jubilee Park (the central location for baseball, soccer, tennis), the City Leisure Centre and outdoor pool. With a variety of sizes, there are lots for everyone. From large pie-shaped lots, to elongated lots and standard rectangular options - you won't be disappointed. Kenney Crescent is a central L-shaped road which services the neighborhood, creating that community feel. If you've been looking for that perfect place to build your family home but haven't been satisfied with the current options, check out the Cottonwood Project. Call today for more information! (id:51699)
Gravel Quarter - Rm Orkney
Orkney Rm No. 244, Saskatchewan
Farm Sale - 160 Acres - Approximately 100 acres in tame hay suitable for organic grain production, 60 acres of good quality gravel. (id:51699)
527 Alexandra Street
Weyburn, Saskatchewan
Welcome to the best value in town! This impressive four-plex offers exceptional pricing with over 1,200 sq ft of living space, 2.5 baths, two spacious bedrooms, and a thoughtfully designed open floor plan. Perfect for modern living, this turnkey townhouse comes fully equipped with essential appliances, including a fridge, stove, washer, and dryer. Ideally located near the high school and junior high, and within walking distance of all amenities, this townhouse epitomizes convenience and comfort. Photos are of a similar unit in the same building. Listing will have some slight variations from the photos. (id:51699)
300 Loon Drive
Big Shell, Saskatchewan
Welcome to 300 Loon Drive at the Resort Village of Big Shell Lake. Your own piece of paradise just over an hour's drive from Saskatoon, Prince Albert, and North Battleford! This stunning lake property offers privacy and tranquility on a well-treed lot, perfect for those looking to escape the hustle and bustle of city life. The well-built and maintained cabin boasts approximately 800 square feet of living space, with 2 bedrooms, 1 bathroom, an updated kitchen, a cozy wood-burning stove, and electric baseboard heat. This 3 season cabin can easily be converted into a 4 season retreat with a little work, allowing you to enjoy the beauty of the lake year-round. Step outside onto the large L-shaped deck, ideal for entertaining family and friends while taking in the beautiful scenery. For extra accommodation, there's a 200 square foot bunkie with 3 bunk beds, 10-foot 6-inch high ceilings, and 4 lockable closets for ample storage. This Log cabin is just steps away from the lake, making it the perfect spot for guests to relax and unwind. With new shingles in 2023, you can rest easy knowing that this property is well-maintained and ready for you to move in and start making memories. Don't miss out on this opportunity to find your happy place and own a piece of paradise by the lake. Let's schedule a viewing and make this dream property yours! (id:51699)
4 Grandison Road
Kenosee Lake, Saskatchewan
BUILD HERE AT 4 GRANDISON ROAD, Kenosee Lake - Great spot for your new build on an oversized & FLAT village lot offering 109' frontage and 100' depth. All services are in close vicinity to extend into full service. Good location being a bit off the beaten path, at east end of village, to the north of the old Moosehead site. SELLER WILLING TO NEGOTIATE ON ACCESS AGREEMENT TO A DOCK SPACE. TITLED PROPERTY WITH ACCESS TO ALL SERVICES. CONTACT LISTING AGENTS FOR MORE INFO. (id:51699)
107 Main Street
Humboldt, Saskatchewan
Prime Commercial Location off Main Street in Humboldt SK. Zoned C2 - Medium Density Commercial District is to provide an area with a wide range of commercial, institutional and residential uses in medium density form, on full urban services and located on arterial or collector streets. This lot is 89 x 100 on a main drag perfect for your next commercial venture. Power to site, while Gas and water are close by. Call today and lets get started on your next venture. (id:51699)
306 Barrier Bay
Barrier Valley Rm No. 397, Saskatchewan
Introducing a prime real estate opportunity at Barrier Beach Resort! Nestled just off the main road, this lot offers the perfect blend of convenience and tranquility, with close proximity to the beach and breathtaking views of the lake. Boasting both front and back road access, this property provides ease of entry and exit. Enjoy the convenience of a shared well and power infrastructure already in place, streamlining the development process. With its ideal topography, this lot is perfectly suited for a walk-out cabin, allowing you to maximize space and capitalize on the stunning surroundings. Don't miss your chance to own a piece of paradise at Barrier Beach Lake! (id:51699)
219 11 Highway
Chamberlain, Saskatchewan
Looking for modern and easy living in the bustling town of Chamberlain? This 2012 modular home boasts 3 beds / 2 baths and more than 1,500 sq.ft.. This home is situated on a huge corner lot which is 3 separate lots (78' x 130') giving you lots of space for both parking and a large backyard! Coming inside you are greeted by a nice size foyer with a coat closet. You then enter the spacious living space - complete with vaulted ceilings! The open concept living, dining and kitchen are sure to be the heart of the home! The kitchen boasts lots of cabinets / counter space, a walk-in pantry, an island and a stainless steel appliance package. Off the kitchen we find a mudroom complete with laundry setup and access to your backyard. At one end of the home we find a massive primary suite with a walk-in closet and a huge 4 piece ensuite boasting a huge corner soaker tub! This primary suite is hard to compare! At the other end of the home we have 2 more good sized bedrooms along with a 4 piece bathroom. The backyard is fully fenced, features a deck and patio - the perfect place for pets and kids to hang out! The bustling town of Chamberlain is located right along Highway #11 between Saskatoon and Regina - located about 30 minutes from Moose Jaw and 50 minutes from Regina. Reach out today to book a showing! (id:51699)
27 Prairie Sun Court
Swift Current, Saskatchewan
Tired of renting and ready to invest in your future? This mobile home presents a solid opportunity to start building equity. With 1440 sq/ft of living space, this home features a motivated seller and offers a QUICK possession, making it a suitable choice for first-time buyers or families. Inside, you'll find a spacious open concept kitchen, dining, and living room area, ideal for entertaining or family gatherings. The kitchen includes a newer stainless steel fridge, enhancing the overall appeal. The layout also includes 2 bedrooms and 2 baths, along with a sizable addition that can serve as a third bedroom or family room. One of the standout features of this property is the garage (2015). Measuring 13 x 32, it’s perfect for the handyman or car enthusiast. The garage is fully insulated, with plywood walls and an attic, and includes an electric heater for year-round comfort. It’s an excellent space for working on projects or storing your vehicles. The large covered sun porch provides a nice spot to enjoy your morning coffee or entertain guests. The fully fenced yard offers ample space for kids and pets to play, and you can unwind in the evenings around the firepit. Additional updates include vinyl siding, insulated skirting, eaves troughs, fascia, and some vinyl plank flooring. A BRAND NEW furnace was installed in January 2025, and a window air conditioner is also included. Fresh paint to Primary bedroom, bath and living room June 2025. Lot rent of $468/month covers sewer, water, garbage, and snow removal, making this an affordable option for those looking to move away from renting. (id:51699)
. Railway Avenue
Gladmar, Saskatchewan
Charming 4-bedroom, 2-bathroom split-level home will make an excellent family home, with metal roof, and plenty of room for the kids to run and play in the yard. The double car garage is insulated, perfect for storage, or working on projects. Enjoy the convenience of a greenhouse, ideal for green thumbs and those who love growing their own plants. Inside you will find a spacious living room, connected to the kitchen and dining room. There is bedroom on the main floor with conveniently placed laundry and storage room. There is two bedrooms with a 2-pc bathroom connected to one of the bedrooms. The third level offers a den that is currently used as a bedroom and access to a second bedroom. There is a good-size family room finishing off the living areas, making it perfect for families or those who appreciate a little extra room. This home is situated on a huge lot on the outskirts of the quiet community of Gladmar, very close to the US border. There is a K – Grade 12 school for town and surrounding areas, grocery store with gas and post office. Contact an agent for more details today and schedule a viewing! (id:51699)
20 Kenney Crescent
Weyburn, Saskatchewan
Welcome to Cottonwood Project - Weyburn's exciting, new residential neighborhood development! Nestled in a beautifully treed area in a developed residential location, the Cottonwood Project offers an opportunity previously unavailable in Weyburn - the chance to build your dream home among large, mature trees and be located within the heart of the city rather than restricted to a fringe area as with other residential lot developments. The Cottonwood Project is bordered by 13th St on one side, Hartney Ave on another, and Ashford St on the back. It is across from St. Michael School - Weyburn's only Catholic School (pre-K to grade 9). Additionally, it is within easy walking distance to public schools, Jubilee Park (the central location for baseball, soccer, tennis), the City Leisure Centre and outdoor pool, and more. With a variety of sizes, there are lots for everyone. From large pie-shaped lots, to elongated lots and standard rectangular options - you won't be disappointed. Kenney Crescent is a central L-shaped road which services the neighborhood, creating that community feel. If you've been looking for that perfect place to build your family home but haven't been satisfied with the current options, check out the Cottonwood Project. (id:51699)
8 Kenney Crescent
Weyburn, Saskatchewan
Welcome to Cottonwood Project - Weyburn's exciting, new residential neighborhood development! Nestled in a beautifully treed area in a developed residential location, the Cottonwood Project offers an opportunity previously unavailable in Weyburn - the chance to build your dream home among large, mature trees and be located within the heart of the city rather than restricted to a fringe area as with other residential lot developments. The Cottonwood Project is bordered by 13th St on one side, Hartney Ave on another, and Ashford St on the back. It is across from St. Michael School - Weyburn's only Catholic School (pre-K to grade 9). Additionally, it is within easy walking distance to public schools, Jubilee Park (the central location for baseball, soccer, tennis), the City Leisure Centre and outdoor pool, and more. With a variety of sizes, there are lots for everyone. From large pie-shaped lots, to elongated lots and standard rectangular options - you won't be disappointed. Kenney Crescent is a central L-shaped road which services the neighborhood, creating that community feel. If you've been looking for that perfect place to build your family home but haven't been satisfied with the current options, check out the Cottonwood Project. (id:51699)
503 101st Avenue
Tisdale, Saskatchewan
Looking to build your dream home or invest in a prime piece of real estate? This spacious 0.32-acre residential lot in Tisdale, SK, is just what you want! Zoned R2, this lot offers the flexibility to build a single-family home, duplex, or other permitted residential structures. With a 65-foot frontage and south-facing orientation, you can design a home that maximizes natural light and curb appeal. All essential services, including water, sewer, gas, and electricity, are conveniently available at the curbside, making the development process smooth and cost-efficient. Tisdale is a thriving community with excellent amenities, schools, parks, and recreational facilities, making it an ideal location for families, professionals, and retirees alike. Don't miss this opportunity to own a prime residential lot in one of Saskatchewan's most sought-after areas. Need more space? There are other lots available beside and behind this one, providing potential for larger development projects or additional space for future expansion. Contact an agent to get more information. (id:51699)
502 103rd Avenue
Tisdale, Saskatchewan
Looking to build your dream home or invest in a prime piece of real estate? This spacious 0.32-acre residential lot in Tisdale, SK, is just what you want! Zoned R2, this lot offers the flexibility to build a single-family home, duplex, or other permitted residential structures. With a 65-foot frontage and north-facing orientation, you can design a home that maximizes natural light and curb appeal. All essential services, including water, sewer, gas, and electricity, are conveniently available at the curbside, making the development process smooth and cost-efficient. Tisdale is a thriving community with excellent amenities, schools, parks, and recreational facilities, making it an ideal location for families, professionals, and retirees alike. Don't miss this opportunity to own a prime residential lot in one of Saskatchewan's most sought-after areas. Need more space? There are other lots available beside and behind this one, providing potential for larger development projects or additional space for future expansion. Give an agent a call for more information. (id:51699)
905 Willow Drive
Tobin Lake, Saskatchewan
This is truly a one-of-a-kind property! Commercial lots at Tobin Lake, one of Northeast Saskatchewan’s premier fishing and resort destinations, rarely come on the market. This 0.51-acre commercially zoned lot offers an incredible opportunity to develop a business catering to outdoor enthusiasts from around the world. With tons of traffic in the summer and a steady stream of visitors in the winter, Tobin Lake is a year-round fishing hotspot—home to the world record walleye caught ice fishing in 2005. The lot is ideal for development, with ample space to build on the east end and parking to the west. Power and natural gas are on site, servicing an existing 1,000 sq. ft. former restaurant building, which is included in as-is condition with no warranties or guarantees. Don’t miss your chance to own a prime commercial property at one of Saskatchewan’s most sought-after lakes! Contact an agent today for more details! (id:51699)
501 101st Avenue
Tisdale, Saskatchewan
Looking to build your dream home or invest in a prime piece of real estate? This spacious 0.32-acre residential lot in Tisdale, SK, is just what you want! Zoned R2, this lot offers the flexibility to build a single-family home, duplex, or other permitted residential structures. With a 65-foot frontage and south-facing orientation, you can design a home that maximizes natural light and curb appeal. All essential services, including water, sewer, gas, and electricity, are conveniently available at the curbside, making the development process smooth and cost-efficient. Tisdale is a thriving community with excellent amenities, schools, parks, and recreational facilities, making it an ideal location for families, professionals, and retirees alike. Don't miss this opportunity to own a prime residential lot in one of Saskatchewan's most sought-after areas. Need more space? There are other lots available beside and behind this one, providing potential for larger development projects or additional space for future expansion. Contact an agent to get more information. (id:51699)
819 Spruce Street
Beaver River Rm No. 622, Saskatchewan
Picture this: waking up to the gentle lapping of waves on Lac Des Iles, the sun sparkling on the water, and the tranquility of Meadow Lake Provincial Park surrounding you. This exceptional lakefront lot in Lauman's Landing offers the chance to make that dream a reality. Build your custom home or charming cabin and enjoy year-round access to this natural paradise. The lot comes equipped with the essentials – a 12x16 shed, power, water, and septic are already installed, along with convenient power access along the front of the lot and a separate water line perfect for rinsing off after a swim or paddle. Phone and natural gas lines are also available at the property edge, simplifying the building process. A private path leads you down to the pristine sandy beach, your own personal gateway to the lake. Lauman's Landing is conveniently located just 10 minutes from Northern Meadows Golf Club, a premiere 18 hole golf course. Offering a peaceful escape without sacrificing accessibility you are just two hours north of Lloydminster, 45 minutes east of Cold Lake, and 3 hours and 45 minutes east of Edmonton. The renderings showcase the Copper Creek II model, a home that perfectly complements the scale and beauty of this remarkable lot. (id:51699)
Gustavson Property
Longlaketon Rm No. 219, Saskatchewan
This is a vacant lot 50’ wide by 115’ deep. It is located on the main (only) street that runs through the former village of Gibbs. There is access to electricity, but no sewer or water. It is approximately 60km from Regina City centre, just off Highway 20. (id:51699)
1130 Stadacona Street W
Moose Jaw, Saskatchewan
Looking for a stunning custom built home? This beautiful home was finished in 2023 boasting almost 1,500 sq.ft. with 3 beds and 3 baths, an elevator and a whole home backup generator and should be at the top of your list! This home showcases excellent curb appeal and is sure to impress by the sheer size of it! The xeriscape front yard will be a hit with a stunning covered front porch, curved concrete staircase and concrete driveway. Heading inside you will immediately be in awe of the huge vaulted ceilings! The massive open concept living space boasts tons of windows giving lots of natural light, an electric fireplace, dining area and a dry bar. The kitchen which is directly behind this opens up to the living room with a large quartz eat-up island in between. The kitchen has lots of cabinets, a large walk-in pantry, stainless steel appliance package, microwave drawer, as well as a full double oven. The living space is sure to be any entertainer's dream! Next we find the stunning primary suite - complete with a large bedroom showcasing patio doors to the backyard. The large walk-in closet boasts a second laundry room! The 5 piece ensuite is sure to make you feel at home - from the stunning soaker tub to the custom walk-in shower with rainfall shower head! Finishing off the main floor we have a 2 piece bathroom and the elevator that leads you to the basement. The ICF basement showcases 9' ceilings and large windows. The huge family room gives you lots of space as well as boasting a built-in wet bar. Down the hall we find two good size bedrooms and a spacious 4 piece bathroom. There is also the second laundry room, utility room, 3 storage rooms and the basement elevator access. Outside we have a fully fenced backyard with 6' vinyl, crushed rock, a shed and space for the garage. Power, water and sewer are already run out to garage space. If you are looking for easy living this could be just the place! Reach out today to book a showing! (id:51699)
504 103rd Avenue
Tisdale, Saskatchewan
Looking to build your dream home or invest in a prime piece of real estate? This spacious 0.32-acre residential lot in Tisdale, SK, is just what you want! Zoned R2, this lot offers the flexibility to build a single-family home, duplex, or other permitted residential structures. With a 65-foot frontage and north-facing orientation, you can design a home that maximizes natural light and curb appeal. All essential services, including water, sewer, gas, and electricity, are conveniently available at the curbside, making the development process smooth and cost-efficient. Tisdale is a thriving community with excellent amenities, schools, parks, and recreational facilities, making it an ideal location for families, professionals, and retirees alike. Don't miss this opportunity to own a prime residential lot in one of Saskatchewan's most sought-after areas. Need more space? There are other lots available beside and behind this one, providing potential for larger development projects or additional space for future expansion. Give an agent a call for more information. (id:51699)
326 Taylor Street
Bienfait, Saskatchewan
Here is a fantastic SOLID Home and it is very affordable. Location is exceptional in that it is 1 block from the Bienfait Weldon School and a few blocks away from main street, library etc. The extra large yard is fenced and contains majestic mature trees, double swinging back gates, a large gravel covered RV parking spot along with RV plug and a wonderful Paved driveway. Entering into the side porch, you'll be greeted with a very sizeable space for storage, washer/dryer hook-up and the 4 piece bathroom. This leads to a white/bright kitchen, and located just off this area is the Primary bedroom (loads of closet space). The front of the house has a formal dining room with a comfortable sitting room. (Hard Wood floors on a majority of the main area.) The upper level contains a large space that could be used for an office space, play area or simply storage. The 2nd bedroom is on the upper level as well. The basement has the utility works, furnace and water heater (only a few years old). Call for your viewing appointment today. Note: 1 shed only will remain with the property. (id:51699)
630 North Railway Street E
Swift Current, Saskatchewan
Here is an opportunity to buy a 160 x 50 lot zoned M1, Light Industrial, in the center of the city of Swift Current. This lot is located on a main commercial road within the city limits and has been levelled in recent years. It is located directly north of the railway line and directly east of a parking lot. This lot has great visibility and is an ideal location for your next business venture. For more information please call today! (id:51699)
114 2nd Avenue W
Biggar, Saskatchewan
Step into this warm and inviting home, where charm and comfort come together. A beautiful open veranda spans the front, creating the perfect space to relax and take in the surroundings. Situated on a spacious lot, the partially fenced yard offers plenty of room to enjoy the outdoors, complete with a pergola for shaded lounging and a deck off the den that overlooks the backyard. Inside, the spacious front foyer greets you and leads into the home, with easy access to the staircase heading upstairs. The heart of the home is the kitchen—perfectly situated for gathering and everyday living. Adjacent to the kitchen, the dining room offers side door access to the outdoors, while the cozy living room provides a comfortable retreat. A main-floor 3-piece bathroom adds convenience, and a versatile den at the back of the home features patio doors leading to the backyard and deck. Upstairs, four bedrooms provide ample space for family and guests, with two featuring an adjoining door for added flexibility. A 3-piece bathroom on this level also includes the washer and dryer for easy access. The basement remains unfinished, providing plenty of storage space, while the back addition features a crawl space. To top it off, this home includes air conditioning, ensuring comfort throughout the seasons. Completing the property is a single detached garage, providing parking and additional storage. This home is a wonderful blend of character, functionality, and outdoor enjoyment—ready to welcome its next owners! (id:51699)
207 Dominion Road
Assiniboia, Saskatchewan
This is it, the home you have been possibly waiting for!! This bungalow in Assiniboia is situated in an ideal area which backs onto green space, close to schools, pools and downtown. You can tell that a lot of time and craftsmanship went into the home from the custom made kitchen cabinets, new subfloor and LVP, moveable island with built in drawers, spice rack and garbage bin, all new windows, new doors, custom blinds for the living room and dining room, new closet doors in bedrooms, remodeled bathrooms and so much more. Then we get to the basement and more WOW, from the custom made fireplace and cabinets, floating sub floor and vinyl flooring, built in pantry, renovated bathroom, almost all new windows, blow in insulation, built in laundry station, custom made bar and again so much more. Then we get to the outside of the home and well it doesn't stop out here from new asphalt shingles, replaced sewer line, new vinyl siding with faux rock features, soffit, facia and eaves, covered composite deck with natural gas BBQ line, firepit and endless landscaping upgrades you get the overall feeling of the care and dedication put forward on the entire property. Don't hesitate on booking your own private viewing. (id:51699)
626 Mctavish Street
Regina, Saskatchewan
Good Revenue generating Bungalow for sale located on a quiet street. House has 2 bedroom 1 bath on the main floor with spacious living room and kitchen. Basement has kitchen , 2 bedroom and 4pc washroom with 9ft ceiling. House is located on a double lot around 6250 sq ft with lots of shed storage space in the backyard. New sewer line abs New shingles (id:51699)
Singh Land
Corman Park Rm No. 344, Saskatchewan
Embark on the journey to manifest your dream residence mere minutes from the vibrant city of Saskatoon! A smoothly paved road leads you to this 66.81-acre haven, gracefully connected to Highway 60, known as the picturesque Pike Lake Highway. Unveil a canvas close to the highway's edge. Design and construct your dream abode tailored to your unique tastes, where the possibilities are as boundless as the sprawling landscape. Embrace the opportunity to not only build a home but to create a sanctuary where even livestock is welcomed into the fold. Call your Favourite Realtor® Today to find out more!!! (id:51699)
319 Flynn Manor
Saskatoon, Saskatchewan
Please note that images are concepts only as this home is not built yet. Lexis Homes is re-creating their popular Eclipse floor plan on this extra wide walkout lot in Rosewood. All rooms are generously sized in this 2490 sq ft floor plan. 12-foot-high ceilings in the living room. Designer kitchen with walk through pantry. Wet bar located beside the dining room. Main floor office. Functional mudroom that looks fantastic. Large rear deck that is partially covered. The 2nd floor features a bonus room and 3 bedrooms. The primary bedroom is stunning with its bold colours and accents. The ensuite is amazing with a large shower and free-standing bathtub. Upgraded insulation in the walls for a more comfortable and energy efficient home. The triple garage also features a bonus space for storage or a workshop area. Don’t miss this incredible opportunity to own a premium home in a highly sought-after location on the park and near schools! Alternate exterior options are available for this home. Lexis Homes offers the flexibility to create an alternate floor plan tailored to your unique design preferences on this available lot. (id:51699)
Stockholm Acreage Land
Stockholm, Saskatchewan
Are you looking for a mature yard site to add your forever home. This 13.55 acre parcel of land is located only a couple minutes South of Stockholm. There is an older house and outbuildings on the property as well. The house was heated and cooled by a geothermal system which could possibly be re-commissioned with the above ground components added. There is a shallow well on adjacent land that owner said a line can be sent out for the property to have a water supply. There is a lagoon as well as a dugout on your new acreage as well. There is currently 3 acres of cultivated land that has been rented by a farmer which he would probably continue to do so if you would like. This property is in a great location, minutes from town and close to the potash mines and the beautiful valley for recreational camping, fishing and more. Re-sale on acreage in the area has been great if you are considering further developing the land and potential hobby farm. Take a look at what could be a hidden gem complete with the gorgeous trees surrounding the property. (id:51699)
212 Lakeside Crescent
Good Spirit Lake, Saskatchewan
This is a great lot, second row at Tiechko Beach at Good Spirit Lake. T It is located on a quiet crescent and is large enough build a big cabin/ house and still keep a private outdoor oasis. The public beach offers picnic areas, beautiful sand and will have play structures for the kids! Good Spirit Lake is located off Highway 9 near Canora or Highway 16 near Springside/ Yorkton. The development is beautiful and worth a drive to check out the lots. There are building stipulations to retain the values and integrity of the whole beach. Call your REALTOR today for a personal tour of the subdivision. (id:51699)
214 2nd Street E
Lafleche, Saskatchewan
Affordable and close to Thomson Lake. Do you want to own your own home at an affordable price? Clean, cozy, good as a single suite with two lots total of 37.50 x 115 sq. ft. Or do you want to build your dream home, which is only about 10 minutes away from Thomson Lake? At this price, this project home has a lot of potential. The Seller has not lived in this house, so it is being sold “As-Is & Where-Is.” Seller says there is a propane water heater in the house that can stay. There is an actual water line from the town water line to the house. Town has to install the water line upon the request of the new owner. There is no furnace and no electrical panel in the house. If you are looking for a project home, you need to see this house. Don’t wait… book your private viewing today! (id:51699)
121 Bush Avenue
Canora, Saskatchewan
IT'S A "MANCAVE" FROM THE INSIDE OUT.... A COZY AND AFFORDABLE HOME IN CANORA SASK THAT IS PERFECTLY SUITABE FOR A YOUNG MAN OR BACHELOR! Featured a 24 x 26 metal clad shop fully insulated and heated with natural gas! This property is quite the "Hidden Gem" boasting 4 lots and measuring 100' x 125' in total. It is quite the large chunk of property and why not enjoy this summer in the comfort of a beautiful multi-level deck with a pergola, surrounded by a lush backyard of various fruit trees, perennials, and garden. The backyard is also partially fenced and also provides a storage shed as well as the convenience of back alley access and RV parking. This 720 square foot home was built in 1944 and boasts a solid concrete foundation and very functional layout. Upon entry, the superb workmanship of ceramic tile flooring with a spiral staircase leads you upwards to the open concept kitchen. This property is near to completion and has undergone substantial renovations! Remaining unfinished this fine property could be a great fit for a handyman that can appreciate the vision and take it to completion. Many recent upgrades within the last year and the recent years provide much value within. Some recent upgrades include HE furnace, water heater, flooring, painted interior, wall paneling, some updated windows, doors, and appliances are included. Also featured is a fully renovated 3 piece bathroom boasting more ceramic tile, a pedestal sink, and a corner jetted tub. The partially finished basement consists of a large renovated bedroom, cold storage room, laundry area/utility, and roughed in plumbing ready to fit in a second bathroom. Taxes are affordable $2009 /year and Canora is connected to an exceptional water system which has noted to be second to none!...One must view to appreciate the value and vision within. Do not hesitate to call for more information or to schedule a viewing. (id:51699)
Lake Front Property, Reid Lake
Webb Rm No. 138, Saskatchewan
Lake Front Property for 1 Mile! This land is in pasture now and it offers a very exciting and unique opportunity to develop many many lakefront lots and more. Sellers are offering the NW and the SW quarters of this section which comprise a full mile of lake front property along the East shores of Reid Lake, giving cabin owners gorgeous views of sunsets on the western horizon. Reid Lake is a reservoir created by the construction of the Duncairn Dam across the Swift Current Creek in 1943, depth is 19 metres at full supply level. This land is level to rolly in topography with a reducing elevation running westward toward the lake, which lends itself to a natural lake cottage setting with 2nd or 3rd row lots having excellent views of the lake. The shoreline consistency ranges from smooth sand to some pebbles and small stones to a couple areas having low cliffs and a couple small creeks draining into the lake. Buyers are responsible for doing their own due diligence as to the suitability and costs of development. Red lines showing property lines in the pictures are approximate. Full buyer packages are available upon request for interested buyers. There are a few cabins along the lake already and summer time life and lake recreation flourish at Reid Lake, creating a natural demand for more lakefront development opportunities. Please call for more information. Directions: from Simmie go 3.5 miles North and 1/2 mile West. From here it runs South along the lake for 1 mile. From Swift Current take Hwy 4 for 28km South, turn West on Hwy 343 and go 18km, then 3km South, then 7.5km West. (id:51699)
1 Quarter Pasture Rm 223
Huron Rm No. 223, Saskatchewan
Current rent is $5,500/year plus GST, lease expires Dec 31 of 2025. SW 30-22-2 W3 Ext 3, 142.67 acres, 2025 assessment : $142,600, As per SAMA, 73 acres of cultivated grass,70 acres of native grass. Current yearly rent is $5,500 plus GST, year by year lease. Located 1 mile north of Tugaske, SK, in the RM of Huron #223. A spring fed dugout (312' L x 65' W x14-17' D) was put in 2021 with approximately 1,000,000 gallon capacity, currently holding approximately 500,000 to 750,000 gallons. 4 strand barb wire perimeter fence with repairs done to the fence in 2021. As per SAMA, there are 73 cultivated grass and 70 acre native grass. There are tenant prospects willing to lease the land for a longer term providing an attractive rate of return for investors. Current yearly rent is $5,500 plus GST, year by year lease. (id:51699)
Rhineland Acreage
Swift Current Rm No. 137, Saskatchewan
Discover an exceptional acreage just 15 minutes from Swift Current, nestled within the charming village of Rhineland. This expansive property boasts over 20 acres, providing ample space for both relaxation and recreation. A newly constructed shop will undoubtedly capture your attention, featuring three-phase power with a 400 amp service, overhead gas heaters, a small office space, a bathroom, a closet, a mezzanine, and a generous workspace—perfect for various projects. The residence offers 1,269 square feet of thoughtfully designed living space, enhanced by numerous recent updates, including vinyl siding, an updated front deck, and improved flooring, kitchen, and bathroom areas. The main floor features two well-appointed bedrooms, a dedicated laundry area, and a four-piece bathroom, along with a semi-open concept living room, dining area, and kitchen that benefits from an abundance of natural light. The basement expands your living options with a recreation room, three additional bedrooms, locked storage, a utility room, and a partially finished bathroom. A single attached garage provides convenient access from both the exterior and the basement, ensuring ease of movement throughout the property. This idyllic setting offers the perfect blend of country living, a mature yard, and a remarkable shop, all while maintaining proximity to essential amenities. Experience the tranquillity and spaciousness of this exceptional property. Schedule your personal viewing or request further information to explore the possibilities this acreage has to offer. (id:51699)
Pasture Land With Aggregates
Wheatlands Rm No. 163, Saskatchewan
390.67 acres for sale with aggregate deposits! There is currently an open pit of processed aggregates on the SE 12-18-3 W3 (detailed reports of the aggregates are available upon request). Buyer to do their own due diligence as to additional aggregate deposits on the land. This land is located in the Parkbeg, SK area and is only 2.5 miles off of the Trans-Canada Highway with great access on Grid #627. The land has been utilized for pasture by the owners for several years with 3 strand barb wire perimeter fencing and cross fencing around the gravel pit. There are three spring fed dugouts located on the land. The owner will consider splitting the property up and selling parts thereof. (id:51699)
84 King Street
Estevan, Saskatchewan
Excellent site for new development offering nearly 2 acres. Near by businesses include Walmart and many other big retallers, two major hotels and much more. (id:51699)
833 & 835 5th Street E
Prince Albert, Saskatchewan
Great 3 bedroom duplex with 1 1/2 baths. Open concept living area. Lot of cabinets and kitchen island. this unit is only 5 years old and in excellent shape. West unit is duplicate to east just a reversed layout.24 by 30 foot insulated detached garage serves each unit and has dividing wall. Each garage unit has hanging electric heat. Back yards have chain link fencing with wood fence between units for privacy. Tenants for each unit now pay $1760 per month, plus heat, power and water. Tenants are on a month to month lease. (id:51699)
960 Boundary Road
Lakeland Rm No. 521, Saskatchewan
Exceptional opportunity to acquire a meticulously designed bungalow nestled on 40 acres of lush, secluded landscape with a unique opportunity that includes potential revenue aspects. Included with the 1670 sq/ft residence that features a double attached and heated garage, is a 36' X 50' heated and plumbed custom boarding kennel as well as a 32' X 27' detached and heated shop offering endless opportunities and space. Stepping into the home, you're greeted with a showstopping great room. With a vaulted pine ceiling instantly grabbing your eye, the floor to ceiling windows top off the design with an abundance of natural light flowing through the main floor. Once in the living room area, a cozy woodburning fireplace with stone surround touches on the "home in the woods" feel. The kitchen is an entertainer's dream with hickory cabinets, granite countertops, a tiered island and a large pantry ensuring enough storage for large families. There are 3 bedrooms on the main floor and 2 bathrooms including the primary suite with vaulted ceilings that includes a 5 piece ensuite and access to the oversized 60 foot deck with stunning views. The unfinished basement presents a canvas for customization, offering the potential for a recreational area, three additional bedrooms and a 3rd bathroom. Additional notable features include A/C, sump pump, R/O system, air to air exchanger, N/G hot water heater (2020), 2 stage septic, well, plus 2 sheds and a greenhouse. Located minutes from Christopher Lake, this property epitomizes luxury, opportunity and exclusive rural living in a quiet area full of wildlife. (id:51699)
305 2nd Street W
Milden, Saskatchewan
Welcome to 305 2nd Street W in the quiet town of Milden! Milden is a safe, quiet, family filled community that is a short drive to Outlook and Rosetown, is the home of The Milden Roadhouse and has bus pickup for your children to attend school in Rosetown or Dinsmore. The property is on a massive owned lot and features a big heated and insulated double detached garage, multiple garden plots, cherry & apple trees and a treehouse. This bright, spacious home features a large entry way, tons of storage including a cold storage cellar, laundry, a full four piece bathroom with storage, two large bedrooms, kitchen and dining area with all appliances included, a huge living room and a sunroom or extra storage room. You will be pleased to find there are lots of updates such as the HE furnace, windows in the front bay windows, fridge 2015, dishwasher 2014, insulated skirting around the trailer 2013, vinyl plank flooring in the kitchen and living room 2019, new paint in the living room and kitchen 2019, some new treated wood supports under home, newer patio doors on to the 12x12 deck, lots of new light fixtures, water heater and electrical panel in 2021, added extra insulation and new carpet in the master bedroom, completely renovated second bedroom including insulation, complete bathroom Reno, new electrical mast and mostly all new plumbing throughout. Call today for your own private tour! (id:51699)
227 Osborne Street
Melfort, Saskatchewan
LOT FOR SALE !! 227 Osborne St.is a vacant double lot measuring 60 ft x 110 ft in the City of Melfort Sk. Ready to build your Dream home.Situated in a mature neighborhood with services to the property line. (id:51699)


