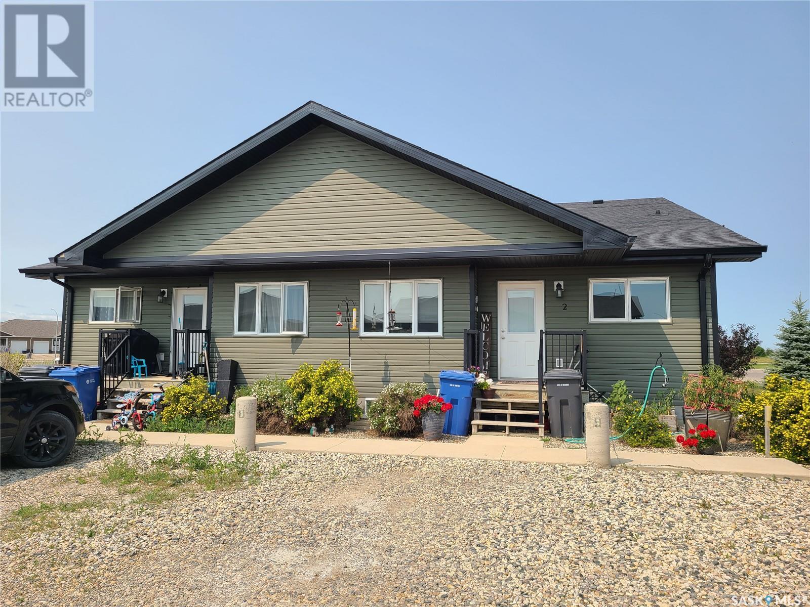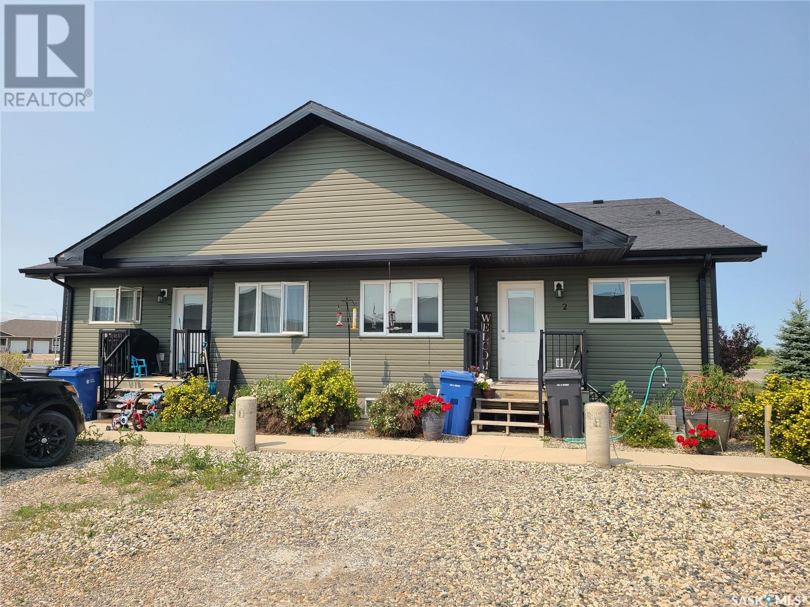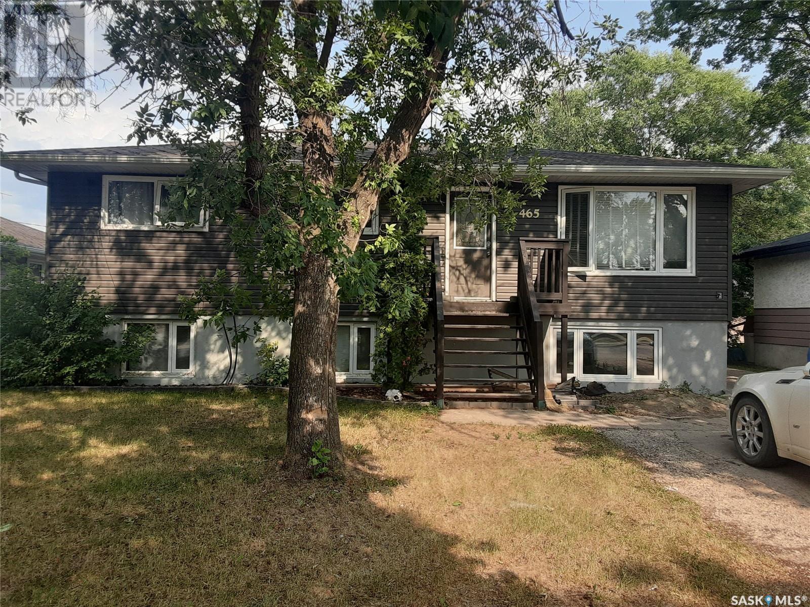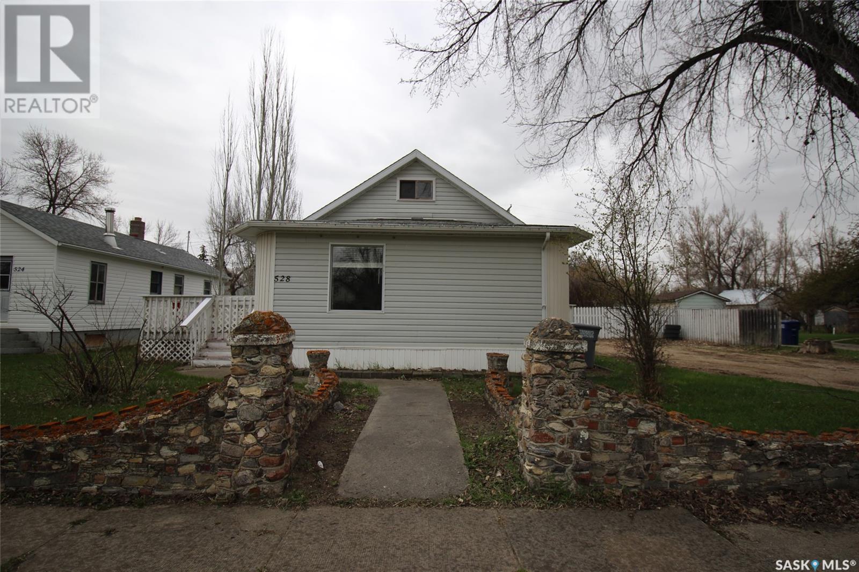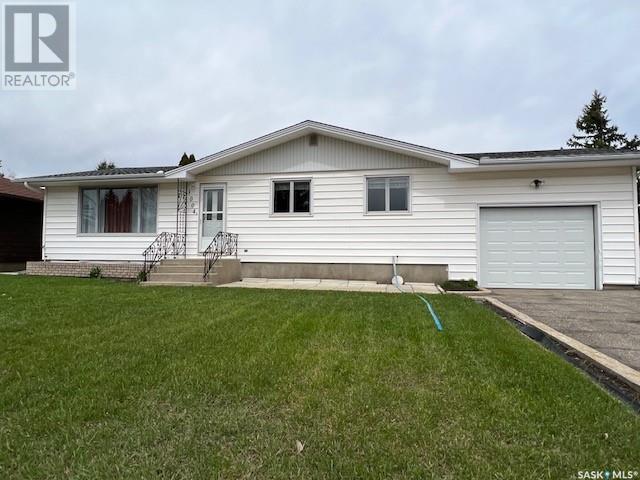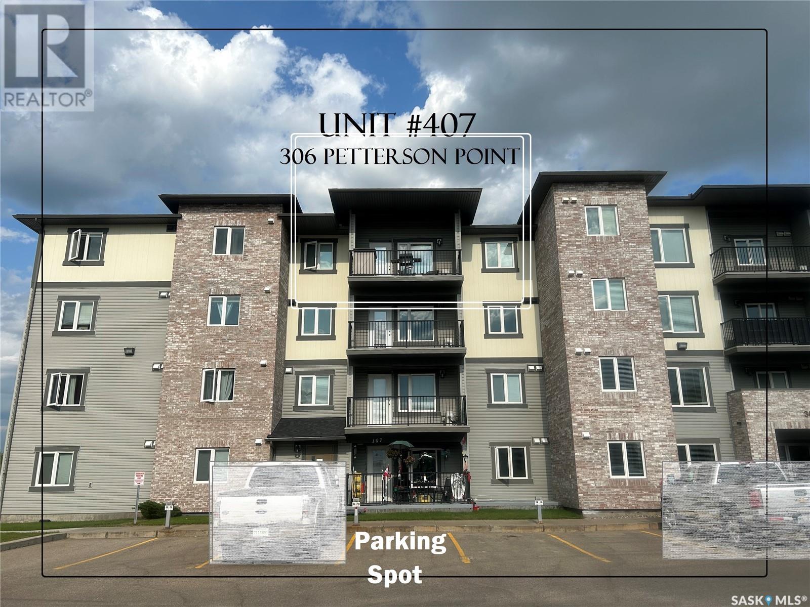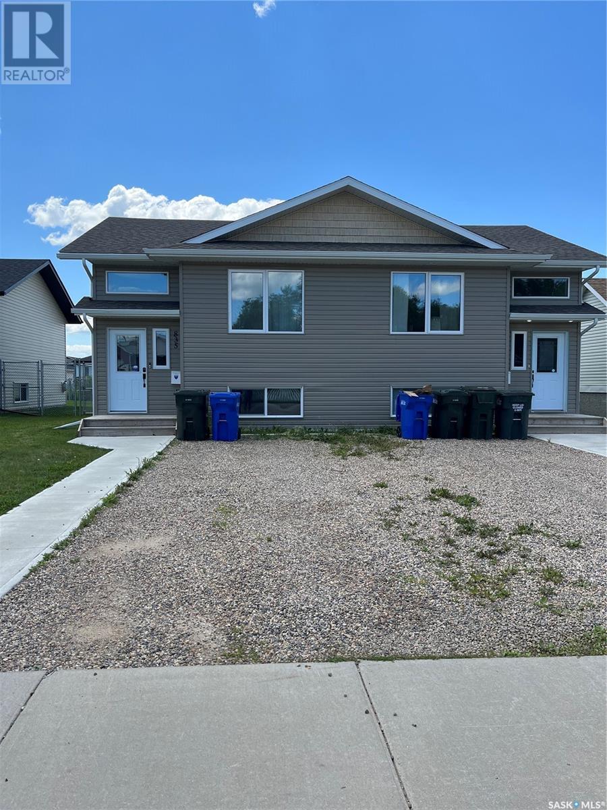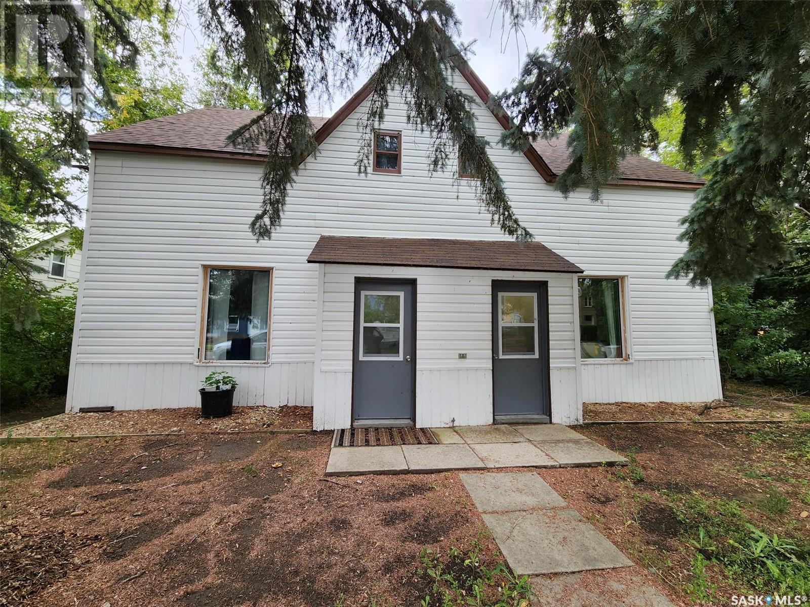3 201 Carlyle Avenue
Carlyle, Saskatchewan
CARLYLE - 820 sf CONDOMINIUM BUILT in 2012. GREAT STARTER HOME WITH POTENTIAL RENTAL INCOME HAS 2 BEDROOM BASEMENT SUITE WITH SEPARATE ENTRANCE. Modern open living area with beautiful maple cabinets, pantry, quartz counter tops and double sink in kitchen. Two bedrooms on main with double entrance 4 pc bath. Maple hardwood floors in living and dining area, ceramic tile in kitchen & bath, carpet in bedrooms. Basement features a potential $$ making 2 bedroom suite with separate entrance and shared laundry. All appliances included up and down with one set of stacking washer/dryer. Basement suite not currently rented but the demand for rentals is steady so pick the tenant you want to help pay the mortgage. 2 side by side parking spots with receptacle and condo bylaws does allow smaller dog. GREAT OPPORTUNITY TO BUILD EQUTY - CALL THE LISTING AGENTS TO SCHEDULE A VIEWING. (id:51699)
4 201 Carlyle Avenue
Carlyle, Saskatchewan
CARLYLE - 820 sf CONDOMINIUM BUILT in 2012. GREAT STARTER HOME WITH POTENTIAL RENTAL INCOME HAS 2 BEDROOM BASEMENT SUITE WITH SEPARATE ENTRANCE. Modern open living area with beautiful maple cabinets, pantry, quartz counter tops and double sink in kitchen. Two bedrooms on main with double entrance 4 pc bath. Maple hardwood floors in living and dining area, ceramic tile in kitchen & bath, carpet in bedrooms. Basement features a potential $$ making 2 bedroom suite with separate entrance and shared laundry. All appliances included up and down with one set of stacking washer/dryer. Basement suite not currently rented but the demand for rentals is steady so pick the tenant you want to help pay the mortgage. 2 side by side parking spots with receptacle and condo bylaws does allow smaller dog. GREAT OPPORTUNITY TO BUILD EQUTY - CALL THE LISTING AGENTS TO SCHEDULE A VIEWING. (id:51699)
465 7th Avenue Se
Swift Current, Saskatchewan
Welcome home. Recently price reduced this beauty is nestled in a quiet little corner of the city, this home is close to the creek and the golf course. It has everything you could ask for....5 bedrooms, 2 bathrooms, spacious eat in kitchen, large living room, a nicely treed and private yard, and a huge (26x29......yes 26x29) double detached drive-through garage. The huge windows allow an abundance of light to cascade into the basement which currently houses a home based business another bedroom large family room and more. Basement has housed a suite in the past and could easily be converted back if wanted. If you are looking for a property with unlimited possibilities in a great location call the listing agent as I have the house here for you. (id:51699)
528 Redcoat Drive
Eastend, Saskatchewan
A fantastic revenue property or a great home for the first time buyer. Located on Redcoat drive this nice big lot that is fully fenced in has garden space, workshop space and lots of parking. The home has an open kitchen with room for dining. The laundry is off the kitchen on the main floor. The main floor has one bedroom and the 4pc bath. The second floor has two more bedrooms. The basement has lots of storage space and cold room storage too. (id:51699)
1004 Carlton Drive
Esterhazy, Saskatchewan
1004 Carlton Drive is available to you in a location that will serve your needs.Close to the high school for your family, a short walk to the many activities offered for your family.This home is located on a mature family residential area & the neighbours are second to none! With 1092 sq ft, featured are an attached 1 car insulated/wired garage with the addition of a sunroom on the North side. 3 bedrooms on main with the middle bedroom having double patio doors, opening to the back yard deck, complete with garden area and accented with juniper trees. It is the kind of relaxation you are looking for. The main floor is basically an open concept floor plan with kitchen, dining and livingroom open to shar the conversations of family and friends. Vibes of the closeness of family bring a feeling of comfort while viewing this bungalow style home. The basement area is comprised of a very spacious rec room area with cabinetry for entertaining or maybe even to develop into a rental space. It has a fair sized bedroom and in the utility room, not only do you have the basics every home needs with the furnace/water heater etc, it is also large enough to have an attractive laundry space with a 2 piece open-style bathroom area. New flooring is featured throughout the basement area. Separate cold storage room is perfect for your preserves and those" extras" that you are always looking for. Concrete basement, 100 amp panel, updated Lennox furnace, back check valve, central vac, NG water heater in 2019, asphalt shingles in 2015, metal soffits, fascia and eaves, double asphalt driveway with a side driveway along the garage - perfect for your RV or extra parking. North deck measures 10x14, storage shed measuring 6'9" x 9'8", partially fenced. SK Power averages $100/month; SK Energy averages $77/month. This family homes is both economical and is budget friendly! Call your agent for your private tour today and let's talk more about 1004 Carlton Drive in Esterhazy! (id:51699)
407 306 Petterson Drive
Estevan, Saskatchewan
How Adorable is THIS Condo? If you are single or a couple looking for a perfectly perfect home then look no Further. This condo is on the TOP FLOOR (VERY Quiet and soundproof). There is a sizable bedroom PLUS Den (double glass doors to separate), a nice sized Open Kitchen/Livingroom with nice big windows (Bright and Sunny) and the kitchen has been completed with warm colored wood cabinetry and includes a full appliance package (fridge, stove, built-in dishwasher, and washer/dryer). The 4 piece bathroom has openings to both the main living space as well as direct access to the bedroom. This condo is overlooking the city scape and parking lot (parking space is located directly below). It is also close to the elevator for quick access as well. The deck is a great size (large enough for a bit of furniture, BBQ and even storage. Call Today to View. (id:51699)
833 5th Street E
Prince Albert, Saskatchewan
Great 3 bedroom duplex with 1 and1/2 baths. Open concept living area. Lots of cabinets and kitchen island. This unit is only 4 years old and is in excellent shape. West unit is identical to east unit just reversed layout. 24 by 30 foot insulated detatched garage serves each unit and has dividing wall. Back yards have chain link fencing and wood fence between units for privacy. Currently rent is $1550 per unit with a rent increase December 1st for one unit and Janurary 1st for the other.. Each tenant pays their own heat, power and water. (id:51699)
109 Cairo Street
Wolseley, Saskatchewan
READY to Reduce your debt? Rental revenue possible here at 109 Cairo Street in Wolseley. This is a unique style of living at 109 Cairo Street in Wolseley with a 1895 home that in now a 2 Storey Duplex. Live on one side and rent out the other to help pay for your mortgage. What a great idea...! This building has been completely renovated on both duplex sides and is VACANT and move in ready. The 2 homes share a furnace (heat) but have separate water heaters and power panels( separate power bills). Located within walking distance to groceries and all the town amenities for easy care lifestyle. Lots of back yard parking for both buildings and enjoy the back deck areas off the kitchen. Side N (north duplex) has 3 bedrooms ( no closets) on the second floor and a large 4 piece bath. Main floor provides a large living area , dining room , both room ceilings have a beautiful patterned texture unique to this duplex only. Bright white kitchen with adequate amount of room for even a small table is located at the back of the home (east facing). Use the side door to patio to BBQ. The main floor has a 1/2 bath off the dining area. There is a basement access from each duplex which enters into the same basement. Side S(south duplex) is a replica layout / floor plan of side (N) but has different kitchen cabinets and slightly different bathroom on main floor. Both sides have laundry hookup in the mudroom area and have there own front porch entrance upon entering into the home. Home Upgrades- New electrical (100 amp), 1 new water heater, pex plumbing, roof approx 5 years old, new windows & doors. This home needs a tour so book one with the listing agent today! PRICED TO SELL , LET'S MAKE A DEAL! (id:51699)
106 2nd Street W
Lafleche, Saskatchewan
Hurry to view this character 2 storey house situated in the Town of Lafleche!! There is lots of room in this home and with nice upgrades to the kitchen such as cabinets, countertops and flooring - this could be the house you so desire, so book your viewing today! With a huge backyard and decks on the front and back of the house you may find yourself spending most of your time outdoors. Lafleche has much to offer like a library, recently upgraded water treatment plant, grocery store, autobody shop, restaurants, K-12 school, rinks, bank and much, much more. (id:51699)

