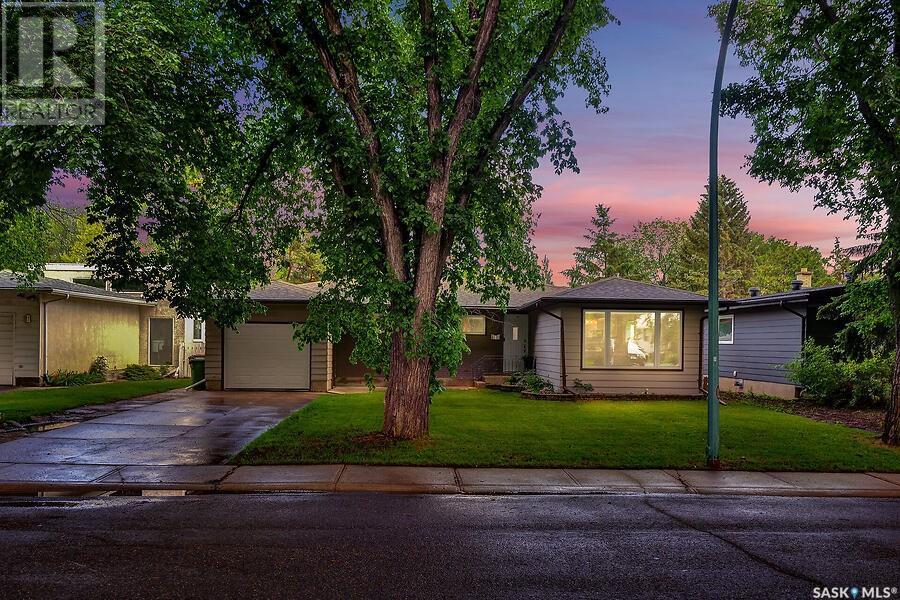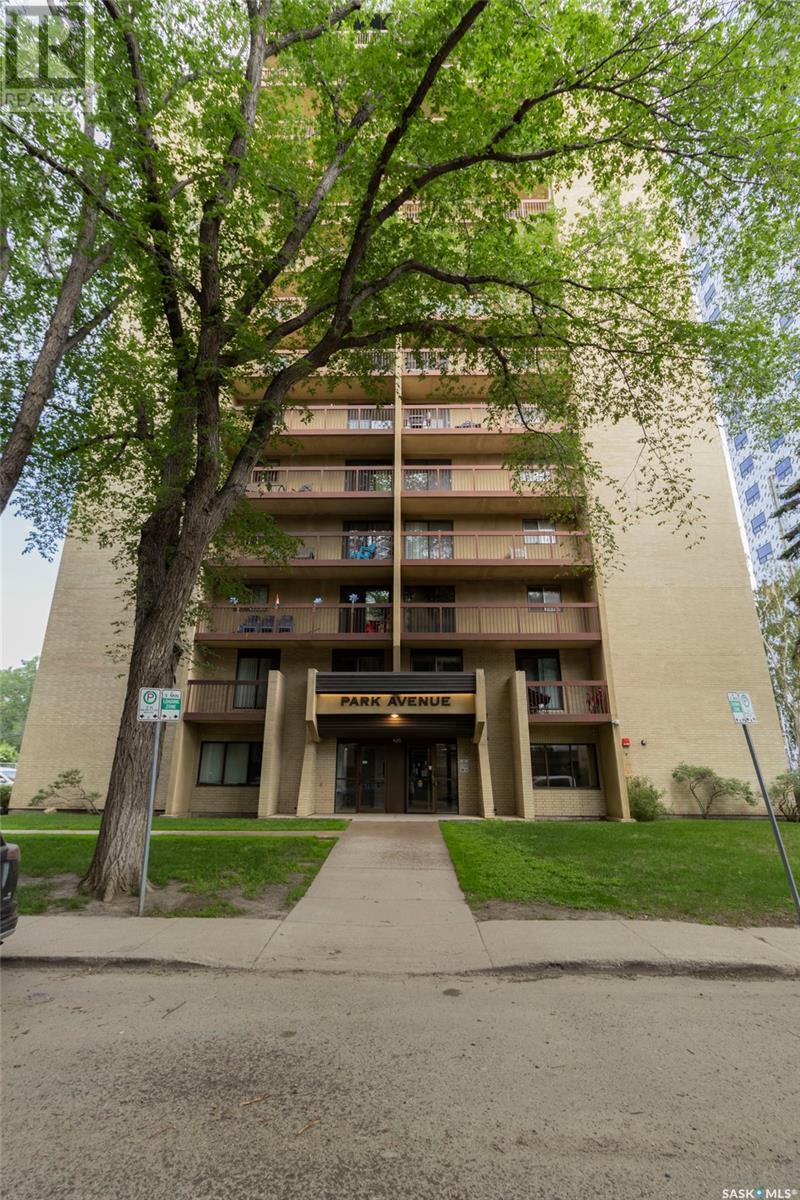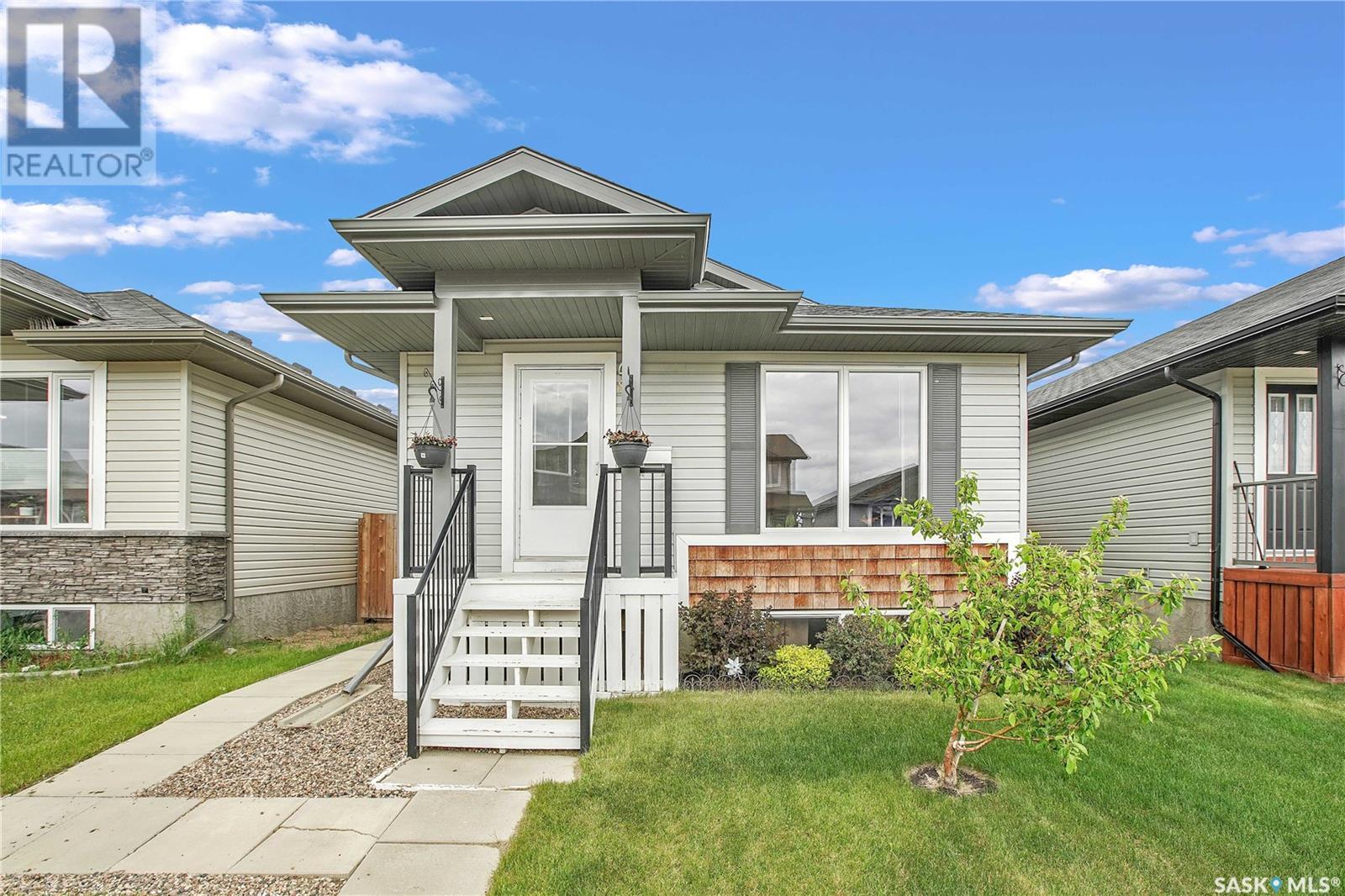509 Garrish Place
Estevan, Saskatchewan
Welcome to this meticulously maintained property located on a quiet bay in Estevan. This is a great family home and is very close to two elementary schools and the high school. It has great street appeal with rock imitation and vinyl siding. Enter through the front door and the foyer leads you either to the back yard, double garage, or the stairwell to each level. The main level is open concept with a kitchen that has tons of cabinetry, and a large island, all with quartz countertops. This is truly a great space for the chef in your family!! This entire area has new vinyl plank flooring. There are 3 bedrooms on the main level, a full bathroom, and main floor laundry. The master bedroom has a walk in closet. The lower level has huge windows, and the floor plan is very well designed. There is the L-shaped family room with the bonus of the slate pool table, leather sectional, TV, and wall unit that can all be included in the sale. The fourth bedroom and a 3 piece bath with walk in tile shower complete the level. This level has remained completely dry; no flooding of any kind. The attached garage is 22’ x 22’ AND has a 12’ x 20’ workshop/storage area. Both are fully insulated. Enjoy the outdoor living space in the beautiful yard which has lush front and back grass, fire pit area, patio, and a maintenance free fully fenced back yard. There is air conditioning, water softener, natural gas bbq hook up, and central vac is plumbed in. And to top it all off, each level has a wood burning fireplace (no warranties or guarantees on it's function). Double concrete driveway with extra room to the side for RV parking. This stunning home must be seen to be appreciated! (id:51699)
522 Sharma Crescent
Saskatoon, Saskatchewan
Introducing the stunning 1909 sq. ft. Hudson model, boasting impressive curb appeal with Hardie Board accents, board and baton gables, and horizontal vinyl siding. The front yard is fully landscaped with sod, a concrete walkway, and a driveway leading to the attached 22' x 21.6' double garage. Step inside to a spacious foyer, with an office conveniently located off the entryway and a two-piece bathroom. The main living area is expansive and open—just look at the size of that living room! The kitchen features ample cupboard space, quartz countertops, and a large built-in island with breakfast bar seating. All stainless steel kitchen appliances are included, along with a washer and dryer on the second floor. Upstairs, you’ll find a bonus room, four large bedrooms, and two full bathrooms, including a master ensuite. The home is adorned with luxury vinyl plank flooring throughout the main living areas, offering both durability and aesthetic appeal. An optional upgrade is available for seperate entrance with a two-bedroom legal suite, which includes a natural gas fireplace and separate gas and electrical meters. GST & PST are included in the purchase price, with any applicable rebate to the builder. Please note that renderings are intended to be as close to the actual finishes as possible but should be considered artistic representations. Additional layout options are available for this model. Photos are from a previous 3-bedroom Hudson show home, so some fit and finish changes may apply. (id:51699)
116 4th Street E
Langham, Saskatchewan
Looking for the perfect family home backing the spray park in Langham with loads of upgrades and double detached garage only 20 mins from Saskatoon? Well look no further this 1402sq ft bungalow has everything you are looking for and the street appeal to prove it! As you enter this fantastic home you are greeted with a large living room and a gas fireplace to keep cozy during the winter months. The kitchen has plenty of space and even a nook for breakfast on the go. No cost was spared when it comes to the kitchen appliances. A large formal dining room makes entertaining guests a breeze. The primary bedroom is spacious with lots of closet space and even has a 3-piece ensuite. Two roomy bedrooms, a 4-piece bathroom and laundry complete the main floor. As you make your way downstairs you are welcomed by a massive family room with a tv area and wet bar. You can add your own personal touches like a gym area or office if you wish as space is not an issue. The basement is complete with two bedrooms, a 3-piece bathroom with heated tile floor, storage, and utility room. Outside you will find a 28'x24' double detached garage with a double driveway and a very private backyard for all your social gatherings. Some of the upgrades include shingles, windows, Hardie board, composite decking on front veranda, garage, driveway, furnace, water heater, air conditioning, pergola, bathrooms, painting, flooring, and the list goes on and on. This home is meticulously maintained and beautifully updated, showing pride of ownership. If you are looking for a turnkey property in an excellent location, this home would be perfect for you and your family. The friendly community offers K-12 school, churches, gas station, sports bar/restaurant, sports, dentist, spray-park, massage therapist, pharmacy and more! Book a private showing with YOUR REALTOR® today! (id:51699)
26 410 Keevil Crescent
Saskatoon, Saskatchewan
*** Open house Monday July 8th from 4:30-6:30pm - please park on street or in guest parking*** Welcome to this full finished townhouse in this great University Heights complex! This two bedroom and three bath townhouse includes a single attached garage. The large master bedroom has direct access to four piece bath, large storage closets as well as a huge walk-in closet. The permitted basement is fully finished with the family room ,laundry room (soaker sink too) and three-piece bath. This townhouse also has air-conditioning, central vac and an air exchanger (HRV) which is unique to this complex. This complex is close to all the amenities you can wish for, including the U of S. To help accommodate all working schedules, this home will have a presentation of offers on Wednesday July 10th at 10am! Call your favorite realtor today to set up your private viewing! (id:51699)
40 Tibbits Road
Regina, Saskatchewan
Location, Location, very nice family home featuring 1162 sq.ft. 3 bdrm, 3 bath home with hardwood flooring. This lovely open concept bungalow is great for entertaining. The main floor has lovely hardwood floors throughout with exception of the bathroom areas. The master bedroom features 2pce bath. The lower level completed with comfortable family room, an exercise or movie area, a laundry room, ample storage rooms, and 3pce bath with heated flooring, and an extra bedroom. Spacious landscaped yard with patio, deck and an attached garage. This is an excellent family home and is tucked away on a quiet crescent. Call now to view! (id:51699)
205 430 5th Avenue N
Saskatoon, Saskatchewan
Welcome to 205 430 5th Avenue North. This one bedroom condo comes at a great affordable price! The building has a newer elevator, Heated POOL, hot tub, sauna and rec room with pool table & shuffleboard. This unit shows great pride of ownership. The unit has a laundry/ storage room, functional kitchen open to the dining and living room, lots of closet space, large bedroom and a 4 pc bath. All furniture in the suite can be included in the sale. This unit has a west facing balcony. All this for $149900 in a great location walking distance to downtown, university, university hospital and so much more! Call today! (id:51699)
523 East Hampton Boulevard
Saskatoon, Saskatchewan
WELCOME to this stunning property in Hampton Village. This 2 storey Semi Detached (1/2 Duplex) comes with a 2 car fully Insulated-drywalled Attached Garage & tons of Upgrades & NO CONDO FEES. Bright and spacious Main floor offers Modern kitchen with quartz countertops, stylish cabinetry and island, BRAND NEW HARDWOOD flooring, good size dining area overlooking the backyard and a Living Room. Ample windows throughout allows tons of natural light. You will also find the laundry conveniently located on the main floor with a 2-piece bath (with heated flooring). 2nd Floor welcomes you to 2 Additional good size bedrooms and a 4-piece bath (with heated flooring) and a Huge Primary Bedroom with a walk-in closet and a 4-piece ensuite (with standing shower & heated flooring). Basement is Fully FINISHED with an oversized Family room, 4-piece bath & storage area. Backyard is fully landscaped and Fenced. Some additional features include - Air Conditioning (Central), Newer Furnace (Replaced last year), Central Vac Rough-in, New Hardwood flooring (installed recently) and much more. Close to amenities, park, school & restaurants - this home offers an excellent opportunity for new home buyers at an affordable price. Call your agent today to book a viewing before it's GONE! (id:51699)
1290 Iroquois Drive
Moose Jaw, Saskatchewan
Affordable, move-in ready home on a quiet street! This home is close to schools, parks and is available for immediate possession! Entering the home, you have a large mudroom/storage room, giving you plenty of space for all your coats and boots. You have a large living room opening up to the kitchen/dining room. The kitchen offers you lots of storage space, with stainless steel appliances. The home features 3 good sized bedrooms, 1 bathroom with a large shower/tub combo, and has over 1100 sq ft. Let's not forget main floor laundry! There is also a crawlspace basement with extra room for storage. Outside you have a spacious, fully fenced yard with a large deck. This home has updated shingles and a new fence was put up in 2023! Book your showing today and don't miss out on your chance to make your move into this affordable home! (id:51699)
Siemens Acreage
Vanscoy Rm No. 345, Saskatchewan
Tranquil acreage living awaits you on this stunning 8-acre property, conveniently located a short drive from Saskatoon, west of Asquith. This 1384 sq ft raised bungalow features a welcoming wrap-around covered front deck, perfect for enjoying mornings or evenings with a gas barbecue hook-up and ample space for patio furniture. The main floor boasts a spacious living room, dining area, and a modern kitchen with laminate floors, a large island, a walk-in pantry, and all appliances included. The primary bedroom includes a 3-piece ensuite with a Jacuzzi tub, complemented by a second bedroom, a 4-piece bathroom, and a convenient main floor laundry. The fully finished basement offers a huge family room, two large additional bedrooms, and a 3-piece bath. The property features a double attached garage, excellent well water, garden space, front and back lawns, and a fire pit area. A versatile 10 x 24 heated and air-conditioned workshop/studio with a separate entrance could be converted into a triple-car garage. The front deck is wired for a hot. This property perfectly blends comfort, functionality, and rural charm. (id:51699)
831 Glenview Cove
Martensville, Saskatchewan
Located at 831 Glenview Cove in south end of the thriving city of Martensville, this is a FULLY developed 5 bedroom bungalow offering 968 sq.ft. The kitchen has ample cabinet space complete with island area & additional upgraded pot lighting. The dining nook is adjacent to the kitchen area and offers a garden door to rear deck and and landscaped yard cw patio area AND a 20'x28' DETACHED FINISHED GARAGE Boarded with Plywood, natural gas heated. The main floor has the 3 bedrooms, 4 piece bathroom, good sized living room while the basement is FULLY developed with a generous sized family room cw pot lighting, TBar suspended ceiling, two bedrooms and another 4 piece bathroom. All kitchen appliances along with the washer and dryer are included. This is truly a turn key home with nothing to do but move in. There are additional upgrades such as timers on bathroom fans, light sensor in main floor bath, exterior motion lights on back, side and front of garage, plus many other great upgrades like central air conditioning. Contact your agent for more details. (id:51699)
514 Railway Avenue
Pilot Butte, Saskatchewan
Are you looking for a spacious home with extra flex space and plenty of storage? Located in the friendly community of Pilot Butte and offering a close commute to the City. This unique 2-storey split-level house offers ample room for a growing family and more. Step into the front entrance, a versatile space perfect for a sitting room or home gym – the choice is yours. This area leads to a perfect front office space with convenient storage. Nearby, you'll find a 3-piece bath and a separate laundry room. At the back of the house, the kitchen, with plenty of cabinets, opens to a generous dining area ideal for entertaining family and friends. The dining area provides direct access to a low-maintenance deck and a beautiful mature backyard. The main level also features a den/sitting room and a family room with bright skylights and a vaulted ceiling. The second floor boasts three well-proportioned bedrooms and a 4-piece bath. The primary bedroom features a 3pc ensuite and a walk-in closet. The basement includes two additional bedrooms (note: windows may not meet today's egress codes), a living room, a 2-piece bathroom, and a separate room with a jet tub. The utility room offers plenty of extra storage space. Additional features include in-floor radiant heat throughout most of the home and shingles replaced approximately 5 years ago. Let’s talk about the yard. Situated on a 9,100 sq ft lot on a quiet street, you’ll enjoy privacy with mature trees, a gazebo, and a BBQ/cook space. The property also includes a 34 x 22 detached garage with an attached heated 34 x 11 workshop and a large shed. This home offers both functionality and charm, making it the perfect space for your family to grow and thrive. Check it out today! (id:51699)
101 615 Mcwillie Avenue
Saskatoon, Saskatchewan
Excellent location in Silverspring! Check out this perfect starter or revenue END UNIT townhouse. 1209/2 sqft two storey this home boasts fresh paint, 3 bedrooms, den and 3 baths. Main floor is an open concept with newer laminate flooring, white heritage kitchen, moveable island, dining, living areas, a 2pc bath and direct entry to garage. 2nd floor features 3 spacious bedrooms, master has large walk in closet. Basement has a great family/play room along with a den/office, storage/mechanical and 3pc bath. Deck off the back to north facing yard and side yard. Lots of street parking available right out your front door. Single attached garage, C/A, all appliances included. Close to schools, parks, bus stop, and all Silverspring amenities make this a great place to call home! Quick possession is available! Call your favourite Realtor today for a personal viewing! (id:51699)












