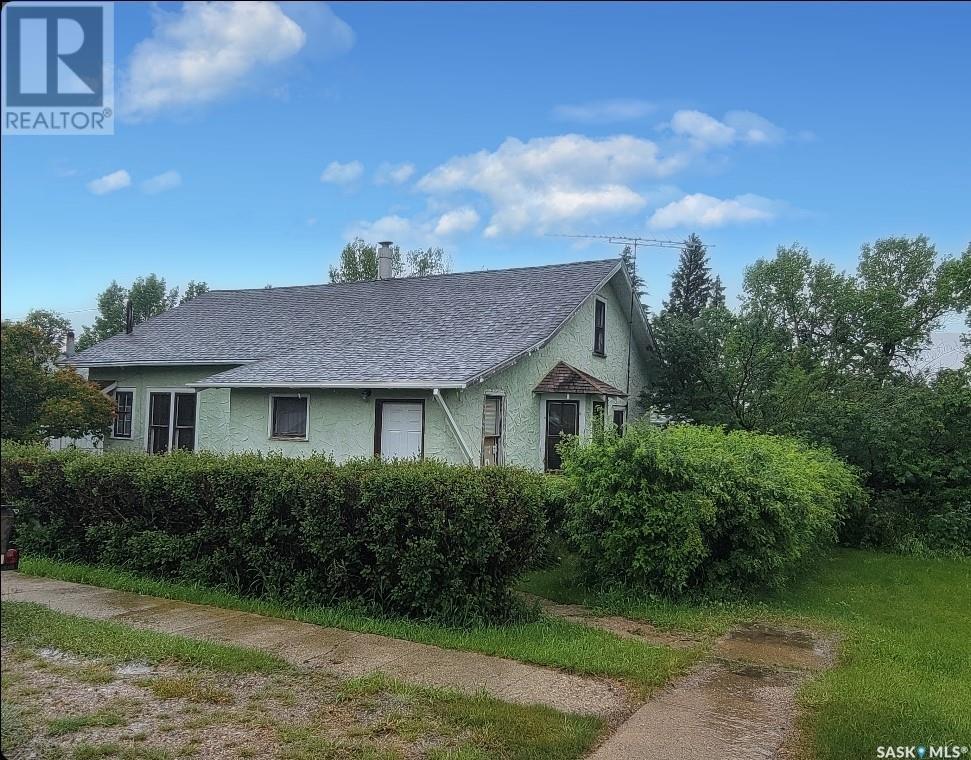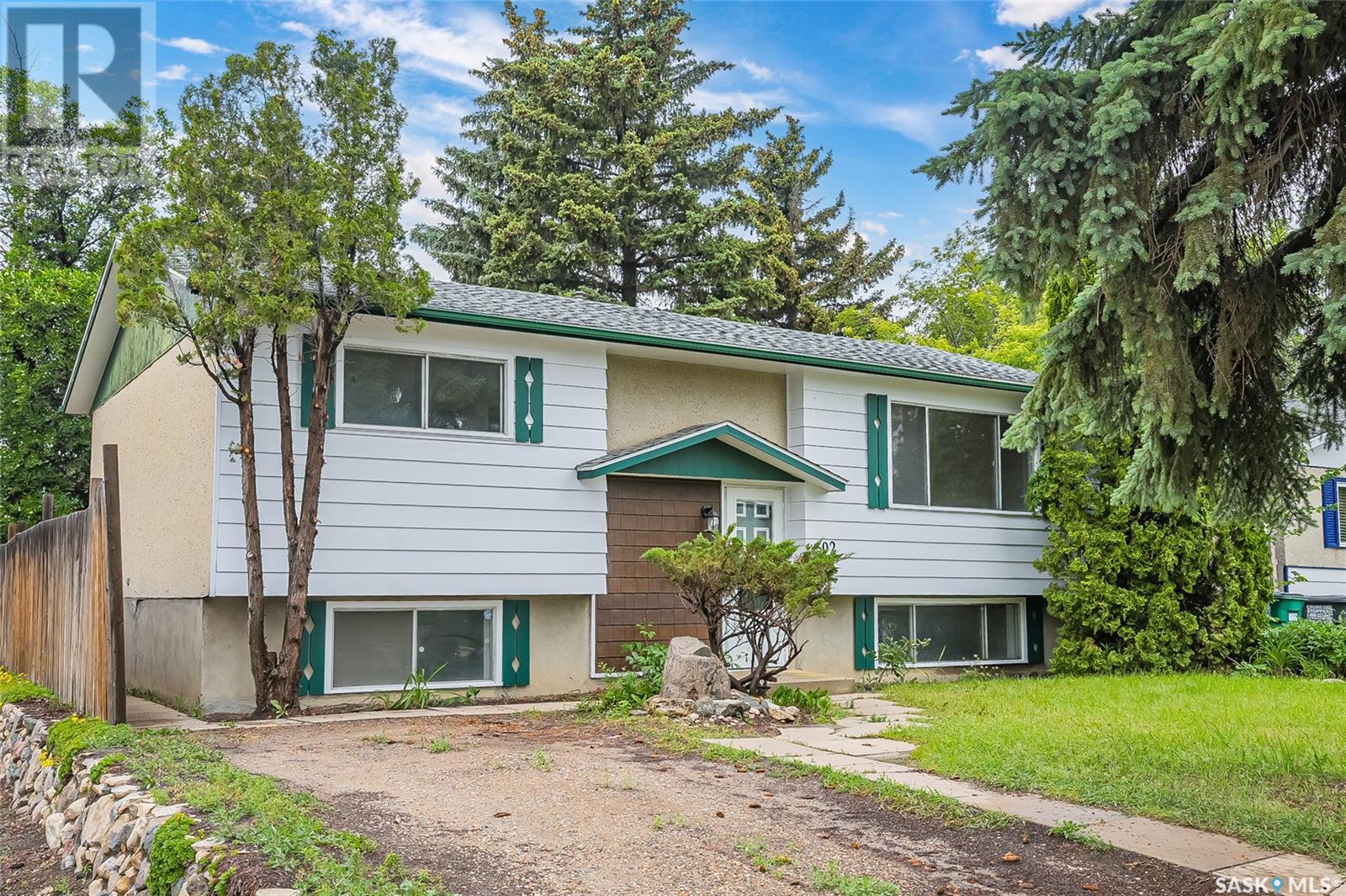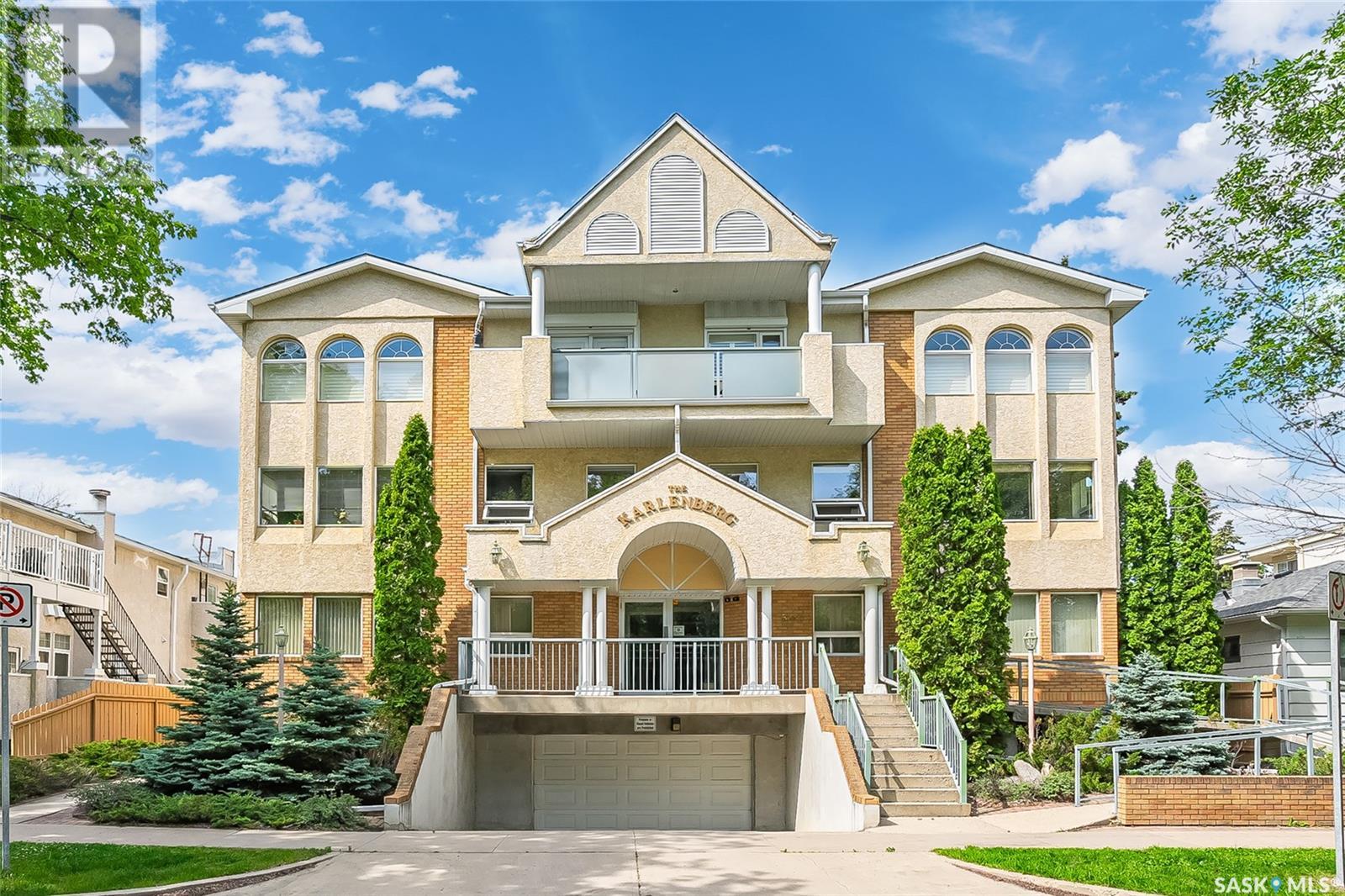201 910 Heritage View
Saskatoon, Saskatchewan
Experience the ultimate in comfort and luxury with breathtaking views of the park and walking paths below! This stunning 1,394 sq ft condo is located in the serenity of Lakewood Park. You’ll be impressed by the spacious open-concept kitchen, living and dining space — perfect for entertaining. The west-facing balcony (one of two balconies) comes complete with a natural gas BBQ hookup (BBQ will remain) and overlooks the park below. The kitchen features beautiful cabinets garnished with granite countertops, a stylish subway tile backsplash, and stainless steel appliances. There’s also a charming window over the sink that overlooks the green space below. Retreat to the large primary bedroom boasting corner windows, a private east-facing balcony, a walk-in closet; plus, a 3-piece ensuite bathroom with granite countertops and a walk-in shower finished with lovely subway tiles. There’s also two more bedrooms (one currently used as an office), a second bathroom with granite countertops, and a utility room with in-suite laundry and built-in cabinets. In addition, there’s an UG parking stall (#54) and a private storage locker (#11) with a cabinet for your personal use; plus, a well-equipped woodworking area and car wash bay! Residents also have access to a recreation/exercise room, a library/lounge, and an elevator, all within a wheelchair-accessible and impeccably maintained building. (id:51699)
51 Whitesand Drive
Yorkton, Saskatchewan
Here's a standout home of distinction and an invitation to spacious living! Welcome to Riverside Grove, the newest subdivision of Yorkton. Located on an enormous 11,622 square foot lot (more than double the size of a regular lot) is a five bedroom, four bathroom, 2 storey home! With over 4,000 square feet of living space, you have room for all your family's needs along with storage every which way you turn! The foundation of this home is ICF and built by the exceptional Boyechko & Schmidt Homes builders in 2007. This layout was designed with four bedrooms on the second storey along with laundry while the fifth bedroom is in the basement for company to have their own privacy. Something unique about this property is the large sized hockey rink asphalt pad in the backyard. SO if you are potentially raising the next McDavid or Bedard, this is YOUR HOME! With exterior lights, your children can play all evening long in the winter. In the summer this pad is utilized for tennis and basketball. How lucky would your family be to have this so easily accessible to them? The main living space is open to each other, along the back of the house with walls of windows to watch out onto this sports area. The house was designed with lockers on the main floor coming from the backyard and vinyl flooring going straight down the stairs to the mini locker room where your equipment can stay warm! The main floor is covered in exotic tigerwood hardwood with maple cabinetry and Art Nouveau lighting. If you work from home or require a home office, this is also available on the main floor! The garage is 26x27 sq ft, which is another asset to this property. RV's, boats and trailers can be parked on the gravel surface along side the driveway. I'm not sure there is anything that you would have to go without living here! McKnoll and St Micheal's schools are just a short walk away. Call today to experience where luxury meets lifestyle! (id:51699)
651 101st Street
North Battleford, Saskatchewan
Are you in search of a home where all the major updates have been handled for you? This delightful Riverview residence has undergone significant upgrades in recent years, ensuring peace of mind and comfort. Modern improvements include a new furnace, water heater, shingles, windows, wiring, and plumbing. Perfect for first-time buyers or astute investors, this inviting property features 2 cozy bedrooms, a spacious loft area, and 2 bathrooms (one full and one ¾). The generously sized living room and beautifully updated kitchen make it a home you'll love to entertain. Additional perks include a versatile bonus room downstairs, ample storage space, and abundant off-street parking. The property also boasts a well-insulated garage, perfect for all your needs. Reach out to your agent today to schedule a viewing and experience all this home has to offer. (id:51699)
115 East Railway Street
Hague, Saskatchewan
Welcome to 115 East Railway Street, a delightful residence nestled in the heart of Hague, SK, a community known for its family-friendly amenities and convenient location just 25 minutes north of Saskatoon via the double lane highway. Upon arrival, you're greeted by lush green trees and a well-maintained front lawn, setting a welcoming tone for this cozy property. Stepping into the foyer, you'll find a spacious walk-in closet, providing ample storage right from the entryway. This inviting home spans 945 sq ft across 1 and 1/2 storeys, featuring a thoughtfully renovated main floor. Recent upgrades include brand new flooring, appliances, windows, new countertops, and a beautifully appointed bathroom, ensuring both comfort and style. The main level flows seamlessly up into a loft area, offering flexible space that can serve as an additional bedroom or a versatile living area. Adjacent to this space, a cozy bedroom awaits, complete with new carpeting and a sliding barn door for added charm. Downstairs, the finished basement adds valuable living space with another bedroom and an office, catering perfectly to the needs of a growing family or those who work from home. The fully insulated garage is equipped with plumbing and electrical installations, ready to accommodate a garage heater. The backyard boasts a generous green space, a convenient deck for outdoor dining and relaxation, as well as a practical garden shed. Ideal for a small family or as a starter home in a welcoming community known for itsK-12 school, recreational facilities, pharmacy, grocery store, and more, this property offers a blend of comfort, convenience, and opportunity. Don’t miss out on the chance to make this charming residence your new home. Contact your REALTOR® today to schedule a viewing and seize this wonderful opportunity! (id:51699)
1150 K Avenue S
Saskatoon, Saskatchewan
Located in the sought-after Holiday Park neighborhood, this 1915 residence exudes the charm of the early 1900s. Warm and inviting, the 3-bedroom home sits on a generous corner lot adorned with lush trees, boasting a sunny deck for relaxation and entertaining. A single-car garage offers convenient storage for vehicles and outdoor gear. Perfect for first-time buyers or investors, this home is conveniently located near parks, schools, the Gordie Howe golf course, and provides easy access to downtown and the river. (id:51699)
54 3101 Tregarva Drive E
Regina, Saskatchewan
Immaculate townhome in the desirable River Bend neighborhood is fully developed and ready for you to enjoy! Attractive hardwood flooring ties together the bright, open concept living, dining and kitchen. The living area is filled with natural light from the large windows and there is direct access to the patio and common yard space. Maple cabinetry, pantry, tile backsplash, island with breakfast bar and stainless steel appliances are offered in the kitchen. A convenient two piece bath completes the main level. Upstairs are two large bedrooms – the primary bedroom has a walk-in closet and direct access to the four piece bathroom. You’ll appreciate the additional living space in the developed basement with a large recreation room with wet bar, three piece bathroom and laundry area. For summer comfort there is central air conditioning. The single attached garage has direct entry and offers secure off street parking. Ideally located close to walking paths, bike trails, schools, shopping and all the area amenities. (id:51699)
1913 Mckinnon Avenue S
Saskatoon, Saskatchewan
Wonderful bungalow with a beautiful main floor renovation! Come see this 1064 sqft home on a 50'x140' lot in the Adelaide/Churchill neighbourhood which boasts three bedrooms, a fully renovated bathroom, a new kitchen, gorgeous vinyl flooring, and more! Updates completed in the last year include the new kitchen cabinets, a new sink, countertops including an extra bank of cabinets with a butcher block top, SS Samsung Smart kitchen appliances, full bathroom reno, Vinyl plank flooring and baseboards on the main floor, new lighting, fresh paint, new exterior siding and trim. The 2010 high-efficiency furnace had a newer blower fan and control board in 2024. The basement is undeveloped and is open to complete and add your own equity into it. There is a large yard with room to build a dream garage and the home is within walking distance to elementary and high schools, parks and amenities. Don't miss out on this beautiful home!! (id:51699)
2355 Francis Street
Regina, Saskatchewan
What an opportunity for a first time home buyer or investor. Great 2 bedroom home on quite block. Double detached garage , private yard fully fenced , basement kitchen for suite option. Main floor has beautiful kitchen and updated bathroom . Price to sell make your appointment today ! (id:51699)
731 Retallack Street
Regina, Saskatchewan
Welcome to 731 Retallack Street located in Washington Park, conveniently near restaurants, schools, parks & shopping. This charming bungalow built in 1958 offers 3 bedrooms & 2 bathrooms across 768 square feet including a separate basement living quarters. Upon entering this home, you’ll step into a welcoming porch leading to a living room with a bright west-facing window & hardwood floors. The dine-in kitchen boasts ample cupboard space, room for a kitchen table, includes stainless steel appliances (fridge, stove & microwave are all included) & patio doors to the deck. Down the hall, you'll find a 4-piece bathroom with vinyl tile flooring & some newer fixtures. Completing the main floor are two generously sized bedrooms also with hardwood flooring & ample closet space. The fully remodeled basement has been converted into an optional separate living space with an entrance off the side door & includes its own kitchen, dining & living room areas as well as the homes 3rd bedroom (window egress does not meet current building code) with vinyl plank throughout & 4pc bathroom. A common area laundry area with washer and dryer leads to the utility room housing a high-efficiency furnace & 100 amp electrical panel. This home is a situated on a large rectangular lot which features a 16’x24’ oversized single detached insulated garage with gated lane access. This well treed spacious fenced backyard includes a large deck & patio, a fire pit area, some lawn, a garden area & a sun deck tucked in the back corner perfect for entertaining. Additional value added features of this home include central air conditioning, a high-efficient furnace, an on demand water heater & all appliances (up and down). Both the house & the garage have been recently re-shingled. This property may be an ideal choice for the first-time homeowner or investors, revenue property. (id:51699)
Lots 1-7 Blk 5 Worth Street
Salvador, Saskatchewan
Discover the perfect blend of space, functionality, and comfort with this unique property offering six combined lots totaling an impressive 175 x 115 ft. Nestled within this expansive area is a 24 x 40 shop/garage, perfectly equipped for all your major projects. Featuring an oil change pit, 60 amp welder, RV, and compressor outlets, this versatile space is ideal for automotive enthusiasts, hobbyists, or anyone needing a robust workspace. In addition to the impressive shop/garage, the property boasts a charming 1.5-story home. This 3-bedroom, 2-bathroom residence includes a cozy loft and a full basement, providing ample living space and storage. Enjoy the perfect balance of comfort and practicality in this exceptional property! Property comes with most contents to include a 1972 chub cadet tractor with 3 attachments(rototiller, lawn mower, snowblower). Added Features and Mentions: Pet free home, Sewer is septic tank system pumped to town lagoon, Water is on town well, Heating is through boiler radiant heating system, gas hot water tank replaced in 2020, RO system added in roughly last 10 years, shingles redone in 2017. (id:51699)
1302 Egbert Avenue
Saskatoon, Saskatchewan
Welcome to 1302 Egbert Avenue! This Bi-level is a perfect starter home or rental property and sits right across from the park and close to all your amenities and university. With a fresh coat of paint and many updates, this home is move in ready and features 2 bedrooms, 4pc bath, living room and kitchen with espresso cabinets on the main floor. Downstairs you'll find an additional 2 bedrooms, 4pc bathroom, family room and furnace/laundry room with lots of storage. Outside you'll love the extremely private yard with lots of mature trees and room for a potential garage. Call now to inquire about all this home has to offer. (id:51699)
103 505 Main Street
Saskatoon, Saskatchewan
Welcome to the small and quaint Karlenberg condo building. Popular Broadway Location with so many trendy amenities only half a block away! Easy walk to the rive and down town! This unit has BRAND NEW carpet, lino and paint though out. Ready to move in with anyone who would like a fresh start to home ownership. 2 bedroom and 2 bath condo has much to offer. Nice sized kitchen which is open into the living room and dining room area. Both bedrooms are a decent size. Master bedroom offers double closets and a 3 piece ensuite. Sperate laundry room. Underground parking stall along with a separate storage unit. This condo is located next to the amenities room that has access to a fenced in common yard space for residents to BBQ and enjoy the out doors. Don't miss out on this affordable opportunity! (id:51699)












