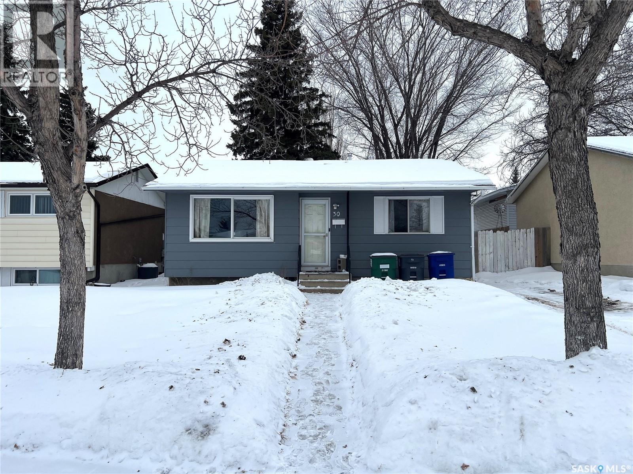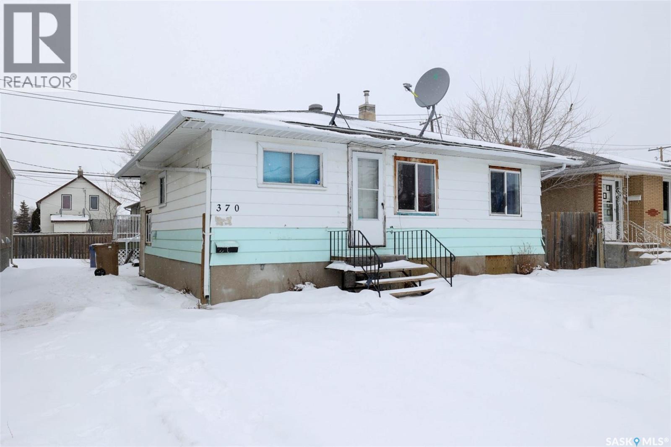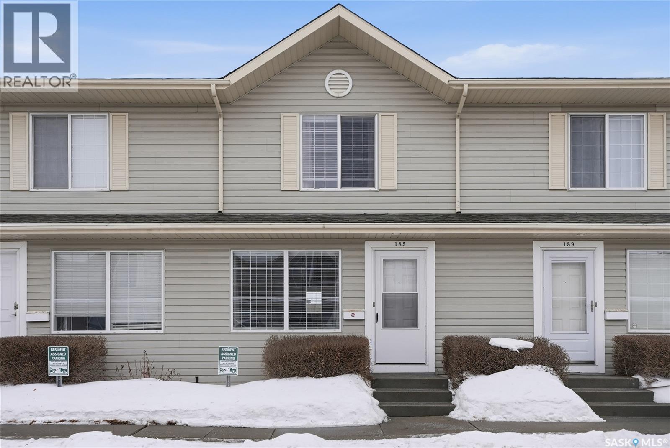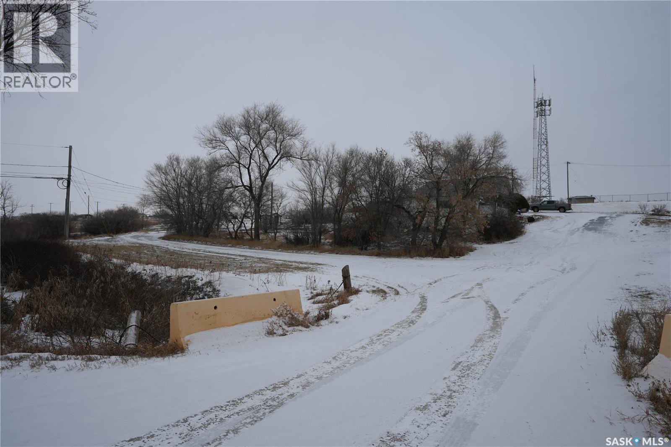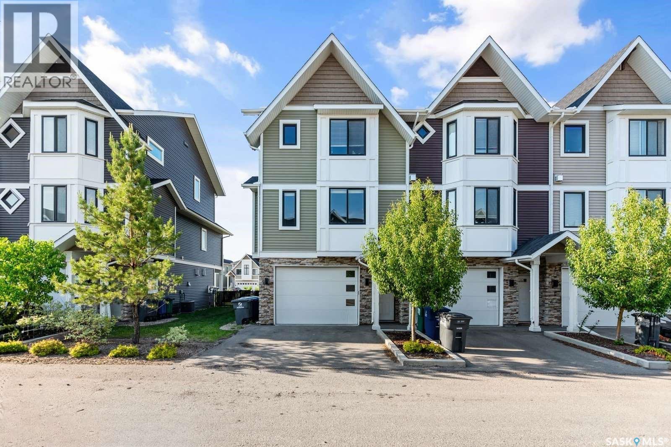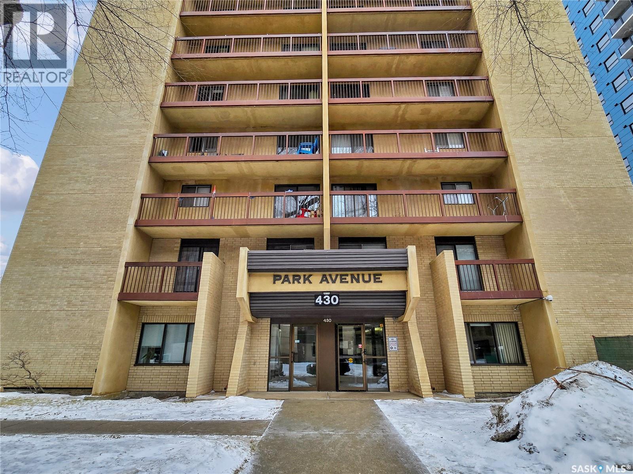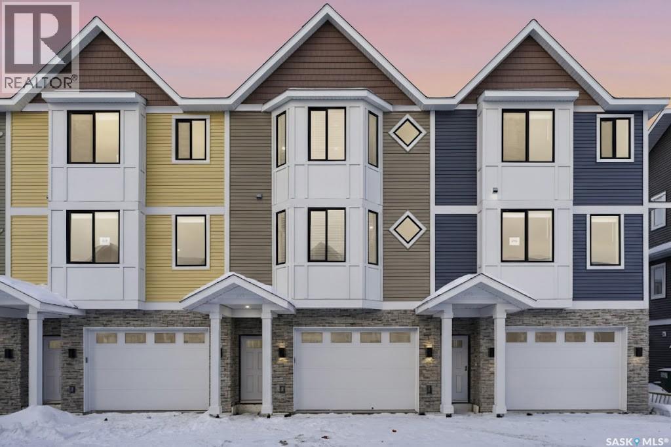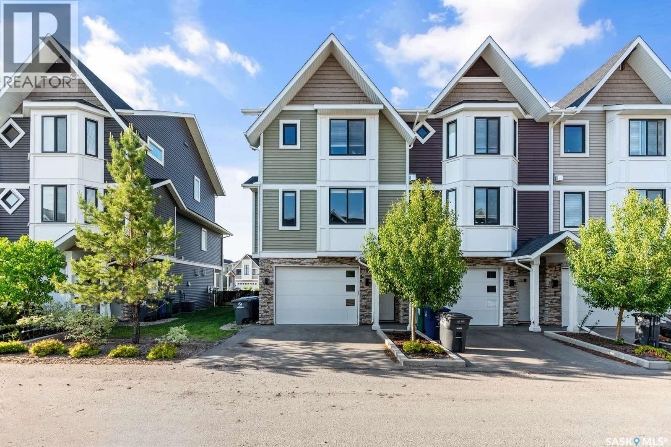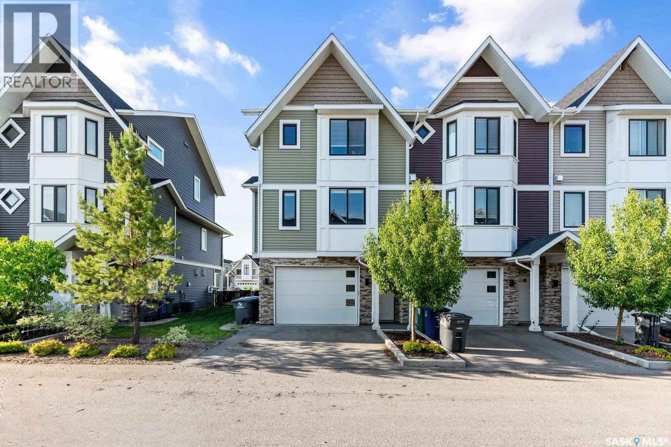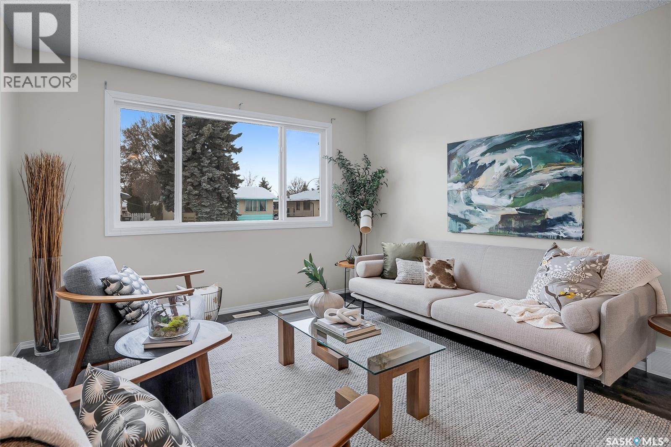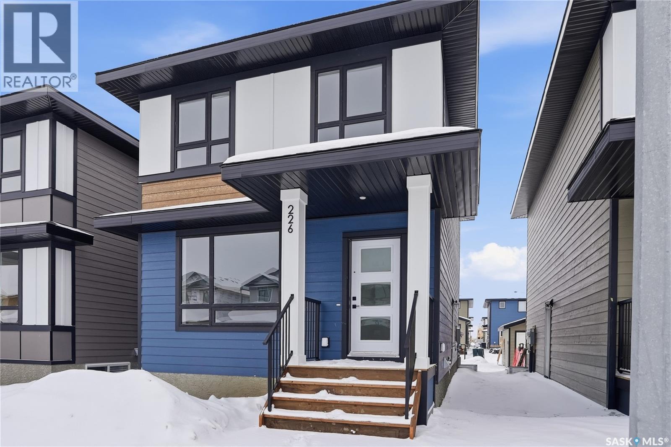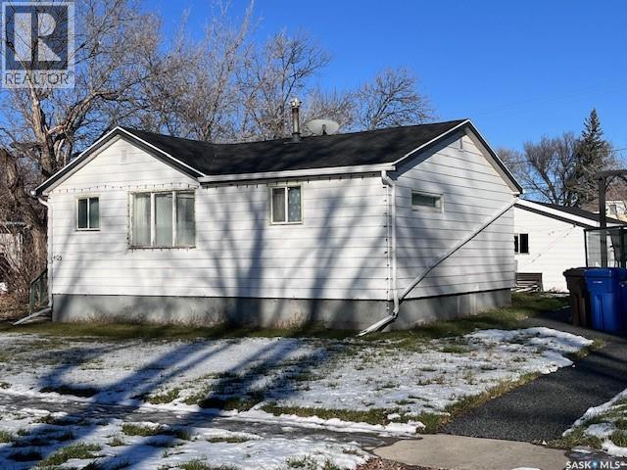30 Confederation Crescent
Saskatoon, Saskatchewan
Welcome to 30 Confederation Cres. Some much potential in this solid Starter/Family home. Located on a really nice quiet cres. It's very obvious as you turn onto the cres that this spot is special and filled with great home owners/neighbours. Superb access to Medi-clinic, Dentists, Civic centre & all types of shopping. Main floor features a very functional 3 Bedroom floor plan, Good size kitchen, pantry and eating nook. Basement development includes full heights ceilings, family room, games room & 2pc bathroom. Separate side entrance with R2 zoning makes this home a great candidate to add a basement suite. Updated furnace and water heater. Off street or RV parking on the side driveway. Large backyard has back alley access with tons of room for a future garage. The interior of this home is ready for an upgrade. Handyman special. Public Open houses this Sat Feb 7th & Sun Feb 8th 2:00-4:00pm. Just click on the multimedia/virtual tour tab to view the full 3D virtual tour and floor plan. Call your REALTOR® today to book your private viewing. As per the Seller’s direction, all offers will be presented on 02/09/2026 7:00PM. (id:51699)
370 Wascana Street
Regina, Saskatchewan
Welcome to this 840 sq ft bungalow, features 2-bedroom, den or office space,1-bathroom bungalow, ideal for first-time home buyers or investors. The main floor features newer windows and fresh paint, offering a bright, move-in-ready space. The basement is dry and provides ample room for storage,new panel box,large deck off patio doors.Functional layout with low-maintenance appeal. Conveniently located close to schools, shopping centres, doctor’s offices, Lewvan Drive, and many North End amenities. An excellent opportunity for owner-occupancy or as a revenue property. (id:51699)
185 815 Kristjanson Road
Saskatoon, Saskatchewan
Welcome to unit 185 – 815 Kristjanson Road. This 952 sq ft townhouse is located in Silverspring – offering a great location close to the U of S, elementary schools, and many amenities nearby. Main floor consists of your living room with large front facing window, kitchen/dining area with bright white cabinets, and appliances including dishwasher, stove, hood fan, and fridge. Sliding glass door gives you access to your backyard patio, offering privacy and grass area. 2-pc bath completes the main floor. Coming upstairs you will find two spacious bedroom – with carpet flooring, and a 4-pc bath. Basement is open for development and contains your laundry + utility area. Unit comes with 1 parking spot located right in front of unit, as well additional spots can be rented from Property Management Firm at an additional $50/month. Great opportunity home! (id:51699)
1424 2nd Avenue Nw
Moose Jaw, Saskatchewan
Welcome to 1424 2nd Avenue Northwest in Moose Jaw, a petite 777 sq. ft. bungalow that feels less like a city home and more like a secret hideaway. Tucked away in open green space and a baseball diamond, with just one neighbour to the north, this is the kind of place where mornings begin on the front porch, coffee in hand, watching the world drift by at a slower pace. Inside, the home wears its history proudly. Original hardwood floors run throughout, waiting to be brought back to life. The retro kitchen cabinets are full of character and ready for a fresh clean and coat of paint to shine again. Downstairs, a second bathroom stands poised for a full renovation—an opportunity to add real value and make the space your own. Yes, this home needs TLC—but it also offers vision. With a metal roof already in place, it’s primed for a flip, a revenue property, or a thoughtful top-to-bottom renovation that transforms it into a charming urban retreat. It’s the kind of project where imagination pays off. This is country living within the city limits—quiet, green, and full of possibility. A little rough around the edges, but undeniably lovable. And best of all, this property is for sale, waiting for someone ready to see what it could become. (id:51699)
139 3220 11th Street W
Saskatoon, Saskatchewan
Welcome to 139–3220 11th Street West. A brand new, contemporary 3-storey townhouse offering the perfect blend of style, comfort, and functionality. Designed with modern living in mind, this home features an attached 2-car tandem style garage with a single drive and over 1,400 sq. ft. of thoughtfully designed space. Step inside to a bright and open second floor featuring 9 ft. ceilings, a spacious living and dining area, and a beautifully finished kitchen with quartz countertops, soft-close cabinetry, tiled backsplash, and a patio door to your balcony. A convenient 2-piece bath completes this level. Upstairs, the third floor offers a well-planned layout with 3 bedrooms and 2 full bathrooms, including a primary suite with a walk-in closet and beautiful ensuite. The additional 4-piece bath and laundry area are ideally located on the same floor for everyday convenience. Enjoy the practicality of a slab foundation providing durability and low maintenance, along with the peace of mind that comes with new construction. Located in the desirable Montgomery Place area, this development offers quiet residential living with quick access to Circle Drive, shopping, and amenities. Whether you’re a first-time buyer, young professional, or investor, this home checks all the boxes for modern, low-maintenance living. Photo is of a similar unit. This home will be move in ready for March 2026. (id:51699)
606 430 5th Avenue N
Saskatoon, Saskatchewan
Beautiful 6th floor condo in the desirable Park Avenue building, featuring stunning views overlooking Kinsmen Park. Recent upgrades include a new heater, new fridge, new washer, and new dryer. The spacious living room is filled with natural light and offers patio doors leading to a large, covered balcony—perfect for relaxing and enjoying the scenery with your morning coffee. The open layout flows into the dining area, creating an inviting living space. The primary bedroom includes a walk-in closet and a convenient 2-piece ensuite, while a generously sized second bedroom and a 4-piece main bathroom provide comfort for guests or family. Ample storage is available with two large entry closets and a separate storage room. In-suite laundry is conveniently located just down the hall from the bedrooms. The concrete building is extra quiet has seen upgrades to common areas and offers excellent amenities, including an indoor swimming pool, hot tub, sauna, and games room. Air conditioning and one surface parking stall are included. Ideally located within walking distance to downtown, river trails, the University of Saskatchewan, City Hospital, and other major hospitals, with a bus stop just half a block away. This well-managed complex presents a fantastic opportunity to own a quality condo in a prime location. Buyer to verify measurements. (id:51699)
141 3220 11th Street W
Saskatoon, Saskatchewan
Welcome to 141–3220 11th Street West. A brand new, contemporary 3-storey townhouse offering the perfect blend of style, comfort, and functionality. Designed with modern living in mind, this home features an attached 2-car tandem style garage with a single drive and over 1,400 sq. ft. of thoughtfully designed space. Step inside to a bright and open second floor featuring 9 ft. ceilings, a spacious living and dining area, and a beautifully finished kitchen with quartz countertops, soft-close cabinetry, tiled backsplash, and a patio door to your balcony. A convenient 2-piece bath completes this level. Upstairs, the third floor offers a well-planned layout with 3 bedrooms and 2 full bathrooms, including a primary suite with a walk-in closet and beautiful ensuite. The additional 4-piece bath and laundry area are ideally located on the same floor for everyday convenience. Enjoy the practicality of a slab foundation providing durability and low maintenance, along with the peace of mind that comes with new construction. Located in the desirable Montgomery Place area, this development offers quiet residential living with quick access to Circle Drive, shopping, and amenities. Whether you’re a first-time buyer, young professional, or investor, this home checks all the boxes for modern, low-maintenance living. Photo is of a similar unit. This home will be move-in mid to end of March 2026. (id:51699)
137 3220 11th Street W
Saskatoon, Saskatchewan
Welcome to 137–3220 11th Street West. A brand new, contemporary 3-storey townhouse offering the perfect blend of style, comfort, and functionality. Designed with modern living in mind, this home features an attached 2-car tandem style garage with a single drive and over 1,400 sq. ft. of thoughtfully designed space. Step inside to a bright and open second floor featuring 9 ft. ceilings, a spacious living and dining area, and a beautifully finished kitchen with quartz countertops, soft-close cabinetry, tiled backsplash, and a patio door to your balcony. A convenient 2-piece bath completes this level. Upstairs, the third floor offers a well-planned layout with 3 bedrooms and 2 full bathrooms, including a primary suite with a walk-in closet and beautiful ensuite. The additional 4-piece bath and laundry area are ideally located on the same floor for everyday convenience. Enjoy the practicality of a slab foundation providing durability and low maintenance, along with the peace of mind that comes with new construction. Located in the desirable Montgomery Place area, this development offers quiet residential living with quick access to Circle Drive, shopping, and amenities. Whether you’re a first-time buyer, young professional, or investor, this home checks all the boxes for modern, low-maintenance living. Photo is of a similar unit. This home will be move-in ready for March 2026. (id:51699)
135 3220 11th Street W
Saskatoon, Saskatchewan
Welcome to 135–3220 11th Street West. A brand new, end unit, contemporary 3-storey townhouse offering the perfect blend of style, comfort, and functionality. Designed with modern living in mind, this home features an attached 2-car tandem style garage with a single drive and over 1,400 sq. ft. of thoughtfully designed space. Step inside to a bright and open second floor featuring 9 ft. ceilings, a spacious living and dining area, and a beautifully finished kitchen with quartz countertops, soft-close cabinetry, tiled backsplash, and a patio door to your balcony. A convenient 2-piece bath completes this level. Upstairs, the third floor offers a well-planned layout with 3 bedrooms and 2 full bathrooms, including a primary suite with a walk-in closet and beautiful ensuite. The additional 4-piece bath and laundry area are ideally located on the same floor for everyday convenience. Enjoy the practicality of a slab foundation providing durability and low maintenance, along with the peace of mind that comes with new construction. Located in the desirable Montgomery Place area, this development offers quiet residential living with quick access to Circle Drive, shopping, and amenities. Whether you’re a first-time buyer, young professional, or investor, this home checks all the boxes for modern, low-maintenance living. Photo is of a similar unit. This home will be move in ready for March 2026. (id:51699)
330 Smallwood Crescent
Saskatoon, Saskatchewan
Welcome to the very well cared for 330 Smallwood Crescent! This cute & clean home is situated on a great crescent location - owners have found to be very quiet. Numerous updates to enjoy throughout including PVC windows, kitchen, bathroom, flooring, paint, metal garage roof, exterior doors. A total of 4 bedrooms and 2 bathrooms (4pc+3pc). The basement has a spacious yet cozy family room, the 4th bedroom, 3pc bathroom and utility/storage room. Fully fenced yard with deck, 20X28 insulated garage and alley access. Included are the stainless steel fridge (2025), stove, washer, dryer, central air conditioning, central vacuum. Furnace and water heater routinely serviced. An excellent, affordable find close to a multitude of shopping, amenities, schools and transit - ready to move in and enjoy your very own piece of Saskatoon home ownership! (id:51699)
234 Leskiw Lane
Saskatoon, Saskatchewan
This home includes a 1-bedroom legal basement suite, offering an excellent mortgage helper and added long-term value. Welcome to the Century, a well-appointed 4-bedroom, 3.5-bath home crafted by North Prairie Developments. Step inside to 9-foot ceilings and a spacious foyer that flows into a bright, airy living room. The kitchen is filled with natural light, beautifully highlighting the architectural archways that grace the main floor and add character throughout the home. Upstairs, the spacious primary bedroom features a walk-in closet and an ensuite with a built-in makeup area. Two additional bedrooms provide flexibility for families or guests, while second-floor laundry adds everyday convenience. Outside, enjoy front landscaping already complete, including underground sprinklers, plus a 20' x 20' concrete pad included with the home. A thoughtful blend of charm, functionality, and income potential. Schedule your private viewing today. If buyer does not qualify for SSI (Secondary Suite Incentive) then price will be adjusted accordingly. ie. If it is not the buyer's primary residence. (id:51699)
405 Kinistino Avenue W
Kinistino, Saskatchewan
Great starter or retirement home. Open floor plan. Two bedrooms and one bath. Single 14 x 16 detached garage, with concrete floor and garage door opener. The water heater was replaced in 2021. Perfect set up for bachlor or couple. Smaller bedroom can be used as an office or den. Comes with fridge and stove. (id:51699)

