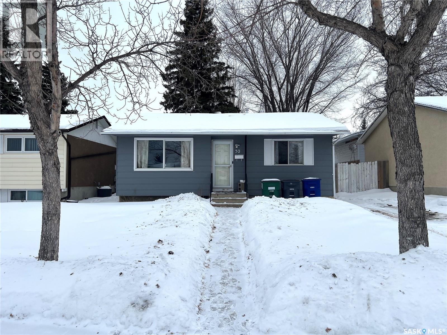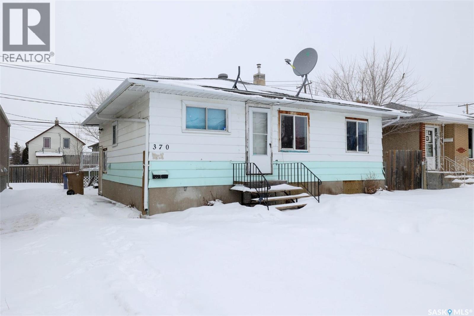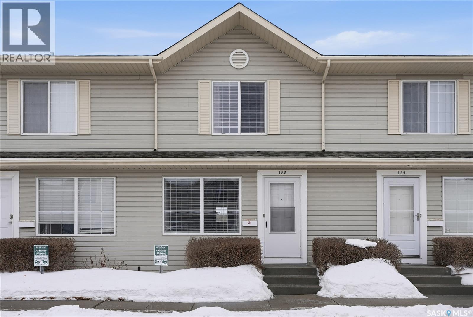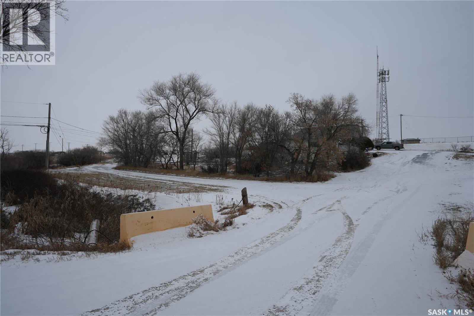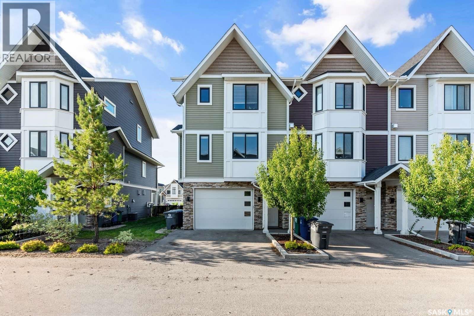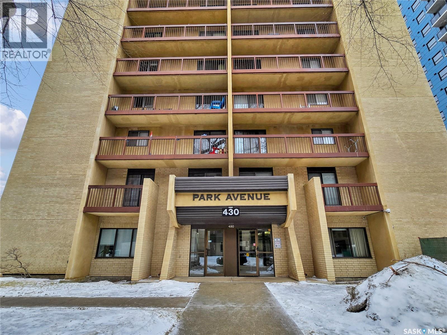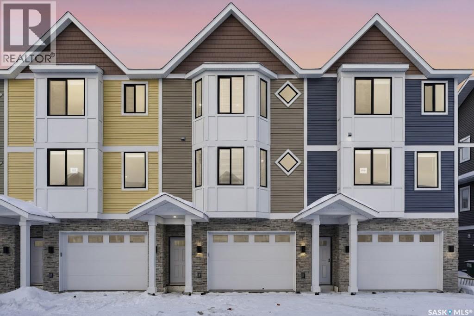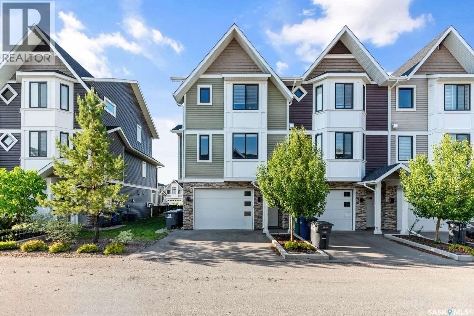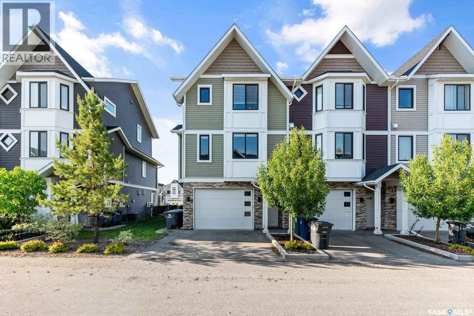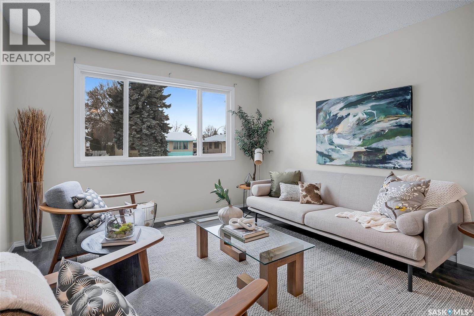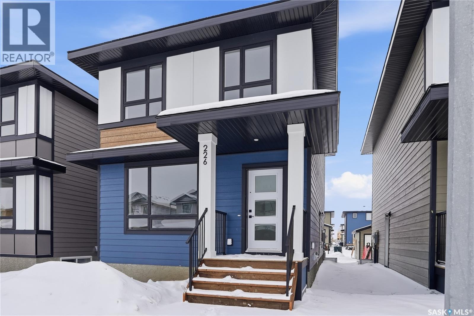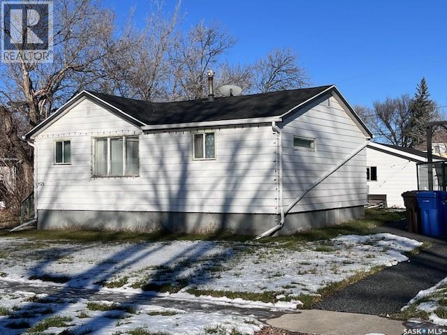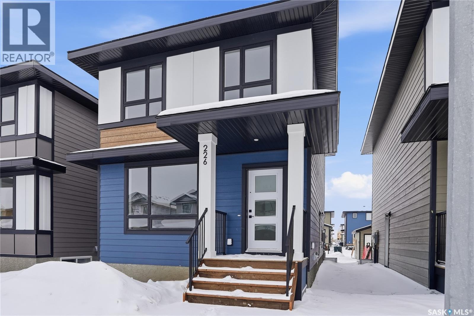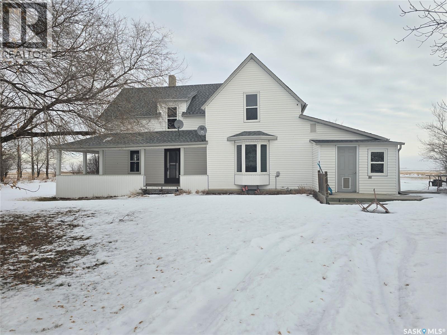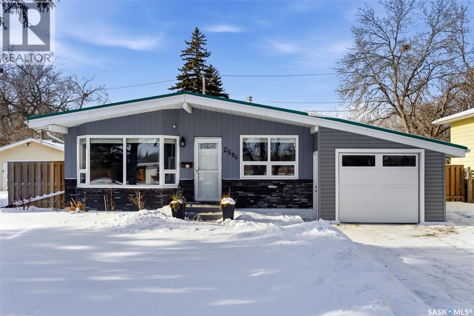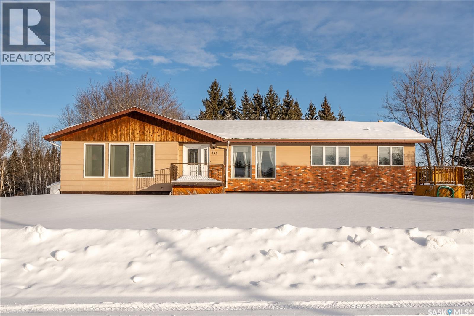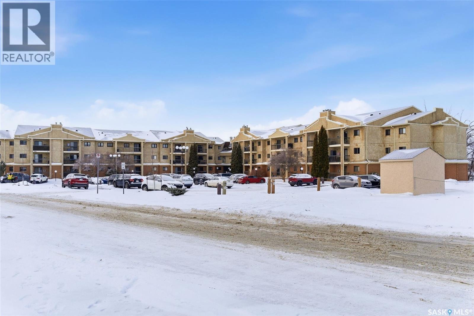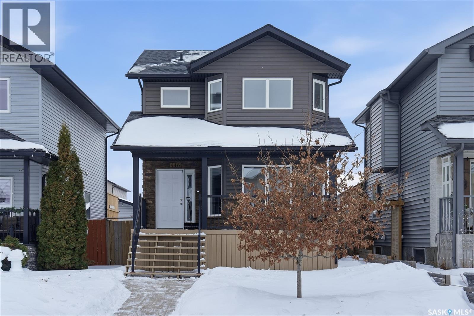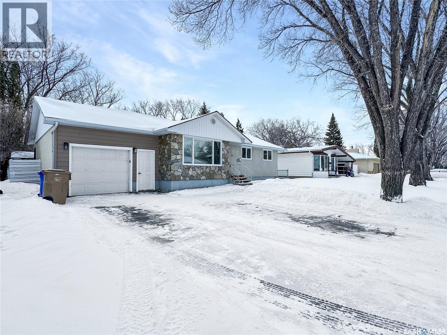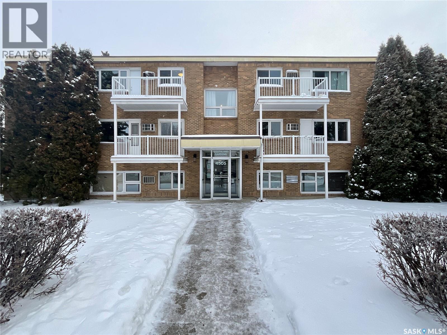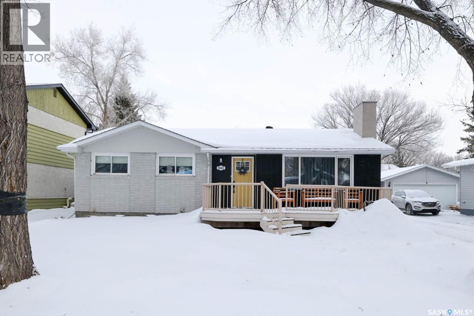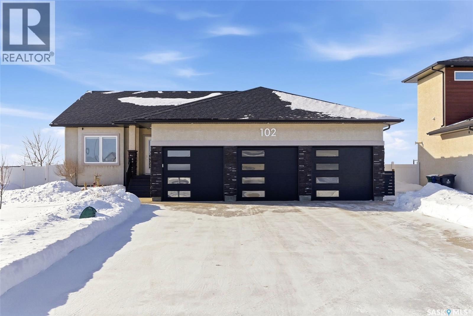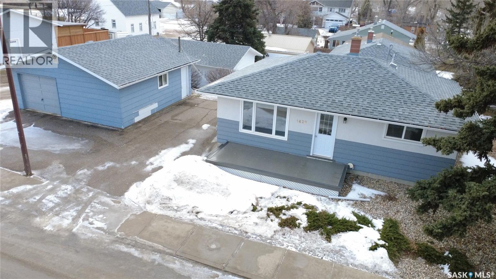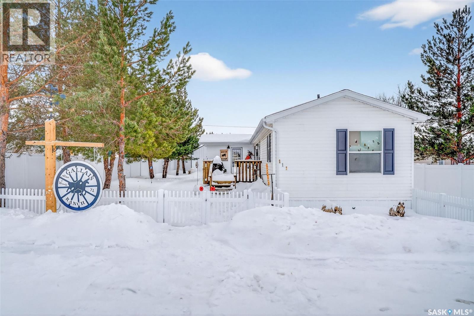30 Confederation Crescent
Saskatoon, Saskatchewan
Welcome to 30 Confederation Cres. Some much potential in this solid Starter/Family home. Located on a really nice quiet cres. It's very obvious as you turn onto the cres that this spot is special and filled with great home owners/neighbours. Superb access to Medi-clinic, Dentists, Civic centre & all types of shopping. Main floor features a very functional 3 Bedroom floor plan, Good size kitchen, pantry and eating nook. Basement development includes full heights ceilings, family room, games room & 2pc bathroom. Separate side entrance with R2 zoning makes this home a great candidate to add a basement suite. Updated furnace and water heater. Off street or RV parking on the side driveway. Large backyard has back alley access with tons of room for a future garage. The interior of this home is ready for an upgrade. Handyman special. Public Open houses this Sat Feb 7th & Sun Feb 8th 2:00-4:00pm. Just click on the multimedia/virtual tour tab to view the full 3D virtual tour and floor plan. Call your REALTOR® today to book your private viewing. As per the Seller’s direction, all offers will be presented on 02/09/2026 7:00PM. (id:51699)
370 Wascana Street
Regina, Saskatchewan
Welcome to this 840 sq ft bungalow, features 2-bedroom, den or office space,1-bathroom bungalow, ideal for first-time home buyers or investors. The main floor features newer windows and fresh paint, offering a bright, move-in-ready space. The basement is dry and provides ample room for storage,new panel box,large deck off patio doors.Functional layout with low-maintenance appeal. Conveniently located close to schools, shopping centres, doctor’s offices, Lewvan Drive, and many North End amenities. An excellent opportunity for owner-occupancy or as a revenue property. (id:51699)
185 815 Kristjanson Road
Saskatoon, Saskatchewan
Welcome to unit 185 – 815 Kristjanson Road. This 952 sq ft townhouse is located in Silverspring – offering a great location close to the U of S, elementary schools, and many amenities nearby. Main floor consists of your living room with large front facing window, kitchen/dining area with bright white cabinets, and appliances including dishwasher, stove, hood fan, and fridge. Sliding glass door gives you access to your backyard patio, offering privacy and grass area. 2-pc bath completes the main floor. Coming upstairs you will find two spacious bedroom – with carpet flooring, and a 4-pc bath. Basement is open for development and contains your laundry + utility area. Unit comes with 1 parking spot located right in front of unit, as well additional spots can be rented from Property Management Firm at an additional $50/month. Great opportunity home! (id:51699)
1424 2nd Avenue Nw
Moose Jaw, Saskatchewan
Welcome to 1424 2nd Avenue Northwest in Moose Jaw, a petite 777 sq. ft. bungalow that feels less like a city home and more like a secret hideaway. Tucked away in open green space and a baseball diamond, with just one neighbour to the north, this is the kind of place where mornings begin on the front porch, coffee in hand, watching the world drift by at a slower pace. Inside, the home wears its history proudly. Original hardwood floors run throughout, waiting to be brought back to life. The retro kitchen cabinets are full of character and ready for a fresh clean and coat of paint to shine again. Downstairs, a second bathroom stands poised for a full renovation—an opportunity to add real value and make the space your own. Yes, this home needs TLC—but it also offers vision. With a metal roof already in place, it’s primed for a flip, a revenue property, or a thoughtful top-to-bottom renovation that transforms it into a charming urban retreat. It’s the kind of project where imagination pays off. This is country living within the city limits—quiet, green, and full of possibility. A little rough around the edges, but undeniably lovable. And best of all, this property is for sale, waiting for someone ready to see what it could become. (id:51699)
139 3220 11th Street W
Saskatoon, Saskatchewan
Welcome to 139–3220 11th Street West. A brand new, contemporary 3-storey townhouse offering the perfect blend of style, comfort, and functionality. Designed with modern living in mind, this home features an attached 2-car tandem style garage with a single drive and over 1,400 sq. ft. of thoughtfully designed space. Step inside to a bright and open second floor featuring 9 ft. ceilings, a spacious living and dining area, and a beautifully finished kitchen with quartz countertops, soft-close cabinetry, tiled backsplash, and a patio door to your balcony. A convenient 2-piece bath completes this level. Upstairs, the third floor offers a well-planned layout with 3 bedrooms and 2 full bathrooms, including a primary suite with a walk-in closet and beautiful ensuite. The additional 4-piece bath and laundry area are ideally located on the same floor for everyday convenience. Enjoy the practicality of a slab foundation providing durability and low maintenance, along with the peace of mind that comes with new construction. Located in the desirable Montgomery Place area, this development offers quiet residential living with quick access to Circle Drive, shopping, and amenities. Whether you’re a first-time buyer, young professional, or investor, this home checks all the boxes for modern, low-maintenance living. Photo is of a similar unit. This home will be move in ready for March 2026. (id:51699)
606 430 5th Avenue N
Saskatoon, Saskatchewan
Beautiful 6th floor condo in the desirable Park Avenue building, featuring stunning views overlooking Kinsmen Park. Recent upgrades include a new heater, new fridge, new washer, and new dryer. The spacious living room is filled with natural light and offers patio doors leading to a large, covered balcony—perfect for relaxing and enjoying the scenery with your morning coffee. The open layout flows into the dining area, creating an inviting living space. The primary bedroom includes a walk-in closet and a convenient 2-piece ensuite, while a generously sized second bedroom and a 4-piece main bathroom provide comfort for guests or family. Ample storage is available with two large entry closets and a separate storage room. In-suite laundry is conveniently located just down the hall from the bedrooms. The concrete building is extra quiet has seen upgrades to common areas and offers excellent amenities, including an indoor swimming pool, hot tub, sauna, and games room. Air conditioning and one surface parking stall are included. Ideally located within walking distance to downtown, river trails, the University of Saskatchewan, City Hospital, and other major hospitals, with a bus stop just half a block away. This well-managed complex presents a fantastic opportunity to own a quality condo in a prime location. Buyer to verify measurements. (id:51699)
141 3220 11th Street W
Saskatoon, Saskatchewan
Welcome to 141–3220 11th Street West. A brand new, contemporary 3-storey townhouse offering the perfect blend of style, comfort, and functionality. Designed with modern living in mind, this home features an attached 2-car tandem style garage with a single drive and over 1,400 sq. ft. of thoughtfully designed space. Step inside to a bright and open second floor featuring 9 ft. ceilings, a spacious living and dining area, and a beautifully finished kitchen with quartz countertops, soft-close cabinetry, tiled backsplash, and a patio door to your balcony. A convenient 2-piece bath completes this level. Upstairs, the third floor offers a well-planned layout with 3 bedrooms and 2 full bathrooms, including a primary suite with a walk-in closet and beautiful ensuite. The additional 4-piece bath and laundry area are ideally located on the same floor for everyday convenience. Enjoy the practicality of a slab foundation providing durability and low maintenance, along with the peace of mind that comes with new construction. Located in the desirable Montgomery Place area, this development offers quiet residential living with quick access to Circle Drive, shopping, and amenities. Whether you’re a first-time buyer, young professional, or investor, this home checks all the boxes for modern, low-maintenance living. Photo is of a similar unit. This home will be move-in mid to end of March 2026. (id:51699)
137 3220 11th Street W
Saskatoon, Saskatchewan
Welcome to 137–3220 11th Street West. A brand new, contemporary 3-storey townhouse offering the perfect blend of style, comfort, and functionality. Designed with modern living in mind, this home features an attached 2-car tandem style garage with a single drive and over 1,400 sq. ft. of thoughtfully designed space. Step inside to a bright and open second floor featuring 9 ft. ceilings, a spacious living and dining area, and a beautifully finished kitchen with quartz countertops, soft-close cabinetry, tiled backsplash, and a patio door to your balcony. A convenient 2-piece bath completes this level. Upstairs, the third floor offers a well-planned layout with 3 bedrooms and 2 full bathrooms, including a primary suite with a walk-in closet and beautiful ensuite. The additional 4-piece bath and laundry area are ideally located on the same floor for everyday convenience. Enjoy the practicality of a slab foundation providing durability and low maintenance, along with the peace of mind that comes with new construction. Located in the desirable Montgomery Place area, this development offers quiet residential living with quick access to Circle Drive, shopping, and amenities. Whether you’re a first-time buyer, young professional, or investor, this home checks all the boxes for modern, low-maintenance living. Photo is of a similar unit. This home will be move-in ready for March 2026. (id:51699)
135 3220 11th Street W
Saskatoon, Saskatchewan
Welcome to 135–3220 11th Street West. A brand new, end unit, contemporary 3-storey townhouse offering the perfect blend of style, comfort, and functionality. Designed with modern living in mind, this home features an attached 2-car tandem style garage with a single drive and over 1,400 sq. ft. of thoughtfully designed space. Step inside to a bright and open second floor featuring 9 ft. ceilings, a spacious living and dining area, and a beautifully finished kitchen with quartz countertops, soft-close cabinetry, tiled backsplash, and a patio door to your balcony. A convenient 2-piece bath completes this level. Upstairs, the third floor offers a well-planned layout with 3 bedrooms and 2 full bathrooms, including a primary suite with a walk-in closet and beautiful ensuite. The additional 4-piece bath and laundry area are ideally located on the same floor for everyday convenience. Enjoy the practicality of a slab foundation providing durability and low maintenance, along with the peace of mind that comes with new construction. Located in the desirable Montgomery Place area, this development offers quiet residential living with quick access to Circle Drive, shopping, and amenities. Whether you’re a first-time buyer, young professional, or investor, this home checks all the boxes for modern, low-maintenance living. Photo is of a similar unit. This home will be move in ready for March 2026. (id:51699)
330 Smallwood Crescent
Saskatoon, Saskatchewan
Welcome to the very well cared for 330 Smallwood Crescent! This cute & clean home is situated on a great crescent location - owners have found to be very quiet. Numerous updates to enjoy throughout including PVC windows, kitchen, bathroom, flooring, paint, metal garage roof, exterior doors. A total of 4 bedrooms and 2 bathrooms (4pc+3pc). The basement has a spacious yet cozy family room, the 4th bedroom, 3pc bathroom and utility/storage room. Fully fenced yard with deck, 20X28 insulated garage and alley access. Included are the stainless steel fridge (2025), stove, washer, dryer, central air conditioning, central vacuum. Furnace and water heater routinely serviced. An excellent, affordable find close to a multitude of shopping, amenities, schools and transit - ready to move in and enjoy your very own piece of Saskatoon home ownership! (id:51699)
234 Leskiw Lane
Saskatoon, Saskatchewan
This home includes a 1-bedroom legal basement suite, offering an excellent mortgage helper and added long-term value. Welcome to the Century, a well-appointed 4-bedroom, 3.5-bath home crafted by North Prairie Developments. Step inside to 9-foot ceilings and a spacious foyer that flows into a bright, airy living room. The kitchen is filled with natural light, beautifully highlighting the architectural archways that grace the main floor and add character throughout the home. Upstairs, the spacious primary bedroom features a walk-in closet and an ensuite with a built-in makeup area. Two additional bedrooms provide flexibility for families or guests, while second-floor laundry adds everyday convenience. Outside, enjoy front landscaping already complete, including underground sprinklers, plus a 20' x 20' concrete pad included with the home. A thoughtful blend of charm, functionality, and income potential. Schedule your private viewing today. If buyer does not qualify for SSI (Secondary Suite Incentive) then price will be adjusted accordingly. ie. If it is not the buyer's primary residence. (id:51699)
405 Kinistino Avenue W
Kinistino, Saskatchewan
Great starter or retirement home. Open floor plan. Two bedrooms and one bath. Single 14 x 16 detached garage, with concrete floor and garage door opener. The water heater was replaced in 2021. Perfect set up for bachlor or couple. Smaller bedroom can be used as an office or den. Comes with fridge and stove. (id:51699)
238 Leskiw Lane
Saskatoon, Saskatchewan
This home includes a 1-bedroom legal basement suite, offering an excellent mortgage helper and added long-term value. Welcome to the Century, a well-appointed 4-bedroom, 3.5-bath home crafted by North Prairie Developments. Step inside to 9-foot ceilings and a spacious foyer that flows into a bright, airy living room. The kitchen is filled with natural light, beautifully highlighting the architectural archways that grace the main floor and add character throughout the home. Upstairs, the spacious primary bedroom features a walk-in closet and an ensuite with a built-in makeup area. Two additional bedrooms provide flexibility for families or guests, while second-floor laundry adds everyday convenience. Outside, enjoy front landscaping already complete, including underground sprinklers, plus a 20' x 20' concrete pad included with the home. A thoughtful blend of charm, functionality, and income potential. Schedule your private viewing today. If buyer does not qualify for SSI (Secondary Suite Incentive) then price will be adjusted accordingly. ie. If it is not the buyer's primary residence. (id:51699)
Litschke Acreage
Halbrite, Saskatchewan
Tired of City living, but looking for an affordable acreage to start your forever home? This acreage boasts some mature trees, a barn, and a detached garage. Half of the the home is renovated and includes a kitchen, living room, three bedrooms, and a bath. The other side of the home is original and boasts character from the early 1900's. The sides are separated, allowing you to live comfortably while bringing the other side back to life. Located in the heart of the oilfield, just a 15 minute drive to Weyburn, a 15 minute drive to Midale, and a 15 minute drive to Mainprize Regional Park. (id:51699)
2504 Grant Road
Regina, Saskatchewan
Beautiful 4-bedroom, 2-bathroom bungalow in the heart of Whitmore Park. This well-kept 1,134 sq ft home offers great curb appeal, an attached single garage (converted from a carport in 2024), and a long list of updates completed by both the previous and current owners. Recent improvements include: windows, window treatments, kitchen cabinet doors, backflow valve, front and backyard landscaping, and a concrete driveway (2018). Additional upgrades by the current owner feature LG ThinQ dishwasher, washer, and dryer (2022), stainless steel deep laundry sink, over-the-range microwave (2022), closet shelving (2022), LG ThinQ stove (2024), basement window (2024), roof professionally cleaned (2023), regrading completed in 2024, and the 2024 carport-to-garage conversion. Inside, you are welcomed by a spacious living room highlighted by large windows that fill the space with natural light. The kitchen and dining area are thoughtfully separated from the main living space, offering added privacy. The main floor features hardwood flooring throughout, three generous bedrooms, and a 4-piece bathroom complete with a deep soaker tub. The primary bedroom boasts a large window and excellent natural light. The professionally developed full basement adds even more versatility, offering an additional bedroom, a recreation room, a bonus room, and a 3-piece bathroom—ideal for extended family, guests, or extra living space. Located in the highly desired neighbourhood of Whitmore Park, this home is close to multiple schools, the University of Regina, and a wide range of south-end amenities including restaurants, Southland Mall, gas stations, and grocery options. The concrete double driveway provides ample parking, while the lovely fenced backyard and side deck offer a perfect space for gardening, relaxing, and family gatherings. A wonderful opportunity in a fantastic location. A must-see. As per the Seller’s direction, all offers will be presented on 02/08/2026 12:07AM. (id:51699)
178 4th Street E
Pierceland, Saskatchewan
This is a huge home, with over 2000 square feet on each level, [over 4000 sq ft. of total living space!] with 5 bedrooms; 4 bathrooms; 4 living room areas, including a recreational room and a bar/lounge area; a huge amount of storage space; a den; a cozy fireplace/sitting room; a triple car garage; a massive tiered back deck for BBQ's, entertaining, or just sitting back and relaxing; and sits on a double lot, with an enormous backyard, for plenty of family fun. Pierceland is only 20 minutes from Cold Lake, with all amenities, including Walmart, Canadian Tire, 3 Tim Hortons, Starbucks, and plenty of shopping! (id:51699)
211 3410 Park Street
Regina, Saskatchewan
Welcome to Unit 211 at 3410 Park Street, a well-maintained 2nd floor condo located in the desirable Gardens complex. This bright 2-bedroom, 2-bathroom unit offers a comfortable and functional layout with an open living room anchored by a cozy wood-burning fireplace and direct access to a sunny south/west-facing balcony. An A/C wall unit adds comfort during the warmer months. The functional galley kitchen features a tile backsplash and flows nicely into a separate dining area, ideal for everyday living or entertaining. Laminate flooring and PVC windows contribute to the home’s low-maintenance appeal. The primary bedroom includes an updated 2-piece ensuite with a new vanity and toilet, while the main bathroom also features updated fixtures. Additional highlights include a large in-suite storage room, a separate laundry room, and one electrified surface parking stall. Residents enjoy access to an amenities room with a pool table and gym area, as well as organized coffee and tea social gatherings that foster a welcoming community atmosphere. Condo fees of $486/month include heat, water, sewer, snow removal, garbage, common and exterior maintenance, reserve fund contributions, and common insurance, offering excellent value and peace of mind. (id:51699)
446 Geary Crescent
Saskatoon, Saskatchewan
Welcome to 446 Geary Crescent, a well-maintained and move-in ready two-storey home located in the heart of Hampton Village. Offering 1,352 sq. ft. of thoughtfully designed living space, this home is ideal for families, first-time buyers, or anyone seeking a blend of comfort and functionality The main floor features a bright, open layout with fresh interior paint and new vinyl plank flooring, creating a clean and modern feel throughout. The kitchen is both stylish and practical, complete with a tile backsplash, ample cabinetry, stainless steel appliances, and a pantry—perfect for everyday living and entertaining alike. A convenient main-floor 2 piece bathroom completes this level. Upstairs, you’ll find three generously sized bedrooms, including a primary suite with a 4-piece ensuite, plus an additional full bathroom for family or guests. The layout is functional and well suited for busy households. Outside, enjoy your morning coffee on the covered front deck, while the fully insulated and drywalled detached garage adds year-round convenience and excellent storage. The yard offers space to relax, garden, or entertain, all within a friendly, established neighbourhood close to parks, schools, and amenities. With recent upgrades, a great floor plan, and a sought-after location, this home is truly move-in ready. A fantastic opportunity to settle into Hampton Village—don’t miss it! As per the Seller’s direction, all offers will be presented on 02/08/2026 12:00PM. (id:51699)
31 Daffodil Crescent
Regina, Saskatchewan
Set on a quiet street in a highly convenient location backing directly onto a park, this beautifully renovated home offers privacy, green space, and easy access to all nearby amenities. Landscaped front and back yards with underground sprinklers create effortless outdoor living, while the park setting provides a rare sense of openness and connection to nature. Inside, the home has been thoughtfully and extensively updated with renovations completed between 2023 and 2024, along with a freshly updated basement finished in 2025–2026, making this a truly move-in-ready opportunity. The heart of the home is a chef’s kitchen designed to impress, featuring a gas stove, pot filler, all appliances included, and a fantastic lighting package that elevates both function and style. The spa-like ensuite bathroom offers a luxurious retreat, and the original upstairs hardwood flooring has been beautifully refinished to maintain its timeless character. Major upgrades provide peace of mind, including a 100-amp panel (2023), on-demand hot water (2024), new AC (2024), furnace (2017), Low-E argon windows (2024), backwater valve and new sewer line (2023). An attached garage with heat and air conditioning adds year-round comfort and convenience. With every detail taken care of, there is truly nothing left to do but move in and enjoy. As per the Seller’s direction, all offers will be presented on 02/08/2026 12:00PM. (id:51699)
20 4505 Rae Street
Regina, Saskatchewan
This motivated seller wants you to own this wonderful affordable condo in Regina’s sought-after south end! Located in the quiet, well-maintained Albert Park complex, this top-floor unit offers a spacious 1-bedroom, 1-bathroom layout with its own private balcony. The roomy living room opens into the kitchen, making it convenient for entertaining or relaxing at home. The kitchen has an eat in dining space and plenty of counter space for all your cooking needs. The oversized bedroom offers incredible flexibility – easily accommodating a home office, reading nook, or even an extra bed. The updated bathroom includes excellent built-in storage, and there’s an additional in-suite storage room to keep everything neatly tucked away. This complex has been very well maintained, easily noticeable as you walk into the building. Other highlights include: newer windows, in building shared laundry, walking distance to the Southland Mall, groceries, and amenities as well as a bus stop directly in front of the building. Whether you're downsizing, purchasing your first home, or seeking a solid rental investment, this condo checks all the boxes. Pop in and take a look at this sweet gem of home - it is a wonderful find. (id:51699)
1445 Shannon Road
Regina, Saskatchewan
Fantastic family home on quiet Crescent in desirable South Regina. Close to all amenities, shopping, UofR, schools and parks. Home has been completely renovated in recent years. Spacious bright open floorplan featuring living room with large picture window and fireplace with custom stone features. Gorgeous kitchen with high quality white cabinetry, loads of quartz countertops and tiled backsplash also features handy pantry and generous sized eating area with newly installed sliding doors to rear yard. Primary bedroom has 2pc ensuite, renovated main bath and 2 additional bedrooms complete main floor. Custom blackout blinds in bedrooms and high end drapery on main floor. Basement fully refurbished with massive Rec room, games and exercise areas, additional full bath with tiled surround. Spacious 4th bedroom (window does not meet egress) and large utility/laundry area. Rear yard has been relandscaped with crushed rock patio area, sheltered by two lovely pergolas, new lawn and new fence enclosing entire yard. Dream garage measures 28x24 is heated, insulated and boarded with new garage heater and overhead door. All appliances plus new Central air included. Many recent upgrades including lighting, electrical panel and security system. A pleasure to show and move in ready! As per the Seller’s direction, all offers will be presented on 02/06/2026 4:00PM. (id:51699)
102 Plains Court
Pilot Butte, Saskatchewan
This fully finished bungalow is the definition of move-in ready; no projects, no waiting, just unpack and enjoy. From the moment you arrive, the landscaping sets the tone: mature greenery, clean lines, and a backyard that feels like a private retreat, not an afterthought. It’s the kind of outdoor space you’ll actually use! Morning coffee in the screened in deck (motorized blinds included!), summer dinners on the stampcrete patio, grass with underground sprinklers for the kids and pets, raised garden beds with sprinkler system + a storage shed for all the tools. Inside, everything is done. A bright, functional main floor, natural gas fireplace, and a layout that just makes sense. The primary bedroom is what dreams are made of, not one but two walk in closets, and a 5 pc ensuite you'll never want to leave! Tile shower with dual shower heads, soaker tub, plus two sinks! Side by side washer +dryer in the main floor laundry room, a 2nd well appointed bedroom and 4 pc bathroom complete the main floor. The fully finished basement adds real living space; perfect for family time, teens, guests, or a home office/gym without compromise. 2 enormous bedrooms, a 3rd full bathroom, and large rec space are ready for however you want to use this great space! Not to mention the triple attached, insulated and heated garage with 12' ceilings, a 28' deep 3rd bay with pull through garage door to the backyard. The garage is also equipped with tire racks and overhead shelving for all of your storage needs! This is a finished, polished home where the work has already been done; and done right! If you want a bungalow that delivers lifestyle, comfort, and peace of mind from day one, this is the one you need to see. As per the Seller’s direction, all offers will be presented on 02/07/2026 1:00PM. (id:51699)
1420 Chaplin Street E
Swift Current, Saskatchewan
Affordability just got a new address – 1420 Chaplin St. E., Swift Current. Priced at just $238,000, this stylishly renovated 2+1-bedroom, 2-bathroom home proves you don’t need excess square footage to live comfortably or look good doing it. The smart 768 sq.ft. layout eliminates wasted hallways and maximizes every inch. The modern kitchen features sleek melamine cabinetry, stainless steel appliances, and flows seamlessly into a bright, welcoming living room. Both main-floor bedrooms offer comfortable proportions and a spa-worthy 4-piece bath with eye-catching tile and tub surround that truly shines. Downstairs, the rec room is dressed up with trendy barn doors leading to the laundry and utility area, a third bedroom, and a sharp 3-piece bathroom, making it ideal for guests, teens, or movie marathons. Outside, the 24x24 garage is a rare find with half dedicated to parking and half to a fully powered workshop with sub-panel and 220 plug, plus extra parking space for vehicles, toys, or that RV you use every weekend. Add in PVC windows, a 200-amp panel, a high-efficiency furnace, and numerous other updates, and this home delivers big value without the big price tag—proof that good things really do come in well-renovated packages. (id:51699)
111 Main Street
St. Brieux, Saskatchewan
111 Main Street ticks all the boxes! This 2008 mobile home has been well cared for, has several updates and is conveniently located to town amenities. This 1284sqft (includes the porch) home features 3 bedrooms, 2 bathrooms and open concept living. The double lot is fully fenced, has a deck, detached garage and room to park in the back. The property has undergone several updates which include; porch addition 2025, garage 2024, exterior trim lights 2025, vinyl fence 2024, concrete walkway 2024, kitchen appliances 2024, washer/dryer 2024, central air 2025, blinds 2024, paint and flooring 2024, bathroom fixtures 2024 and eaves and downspouts 2025! St. Brieux is a bustling town located steps from the lake and conveniently located between Melfort and Humboldt. Book a showing and get ready to fall in love! (id:51699)

