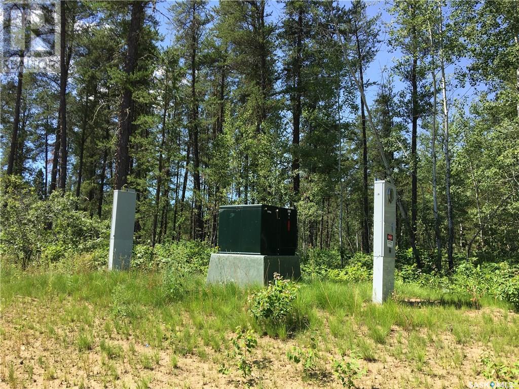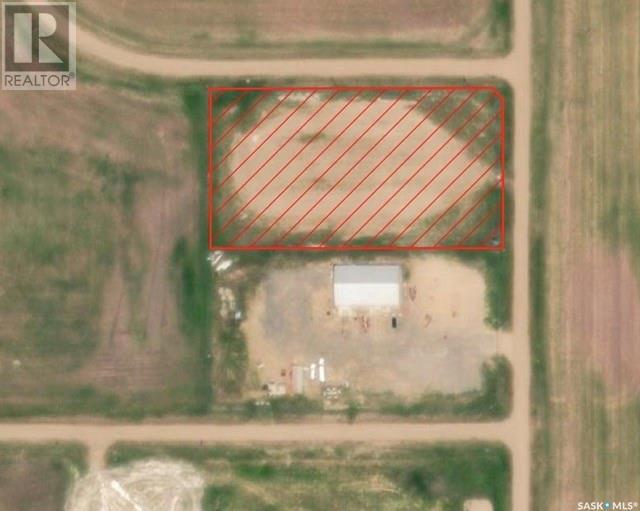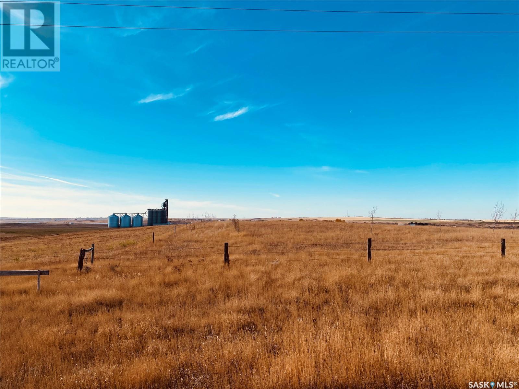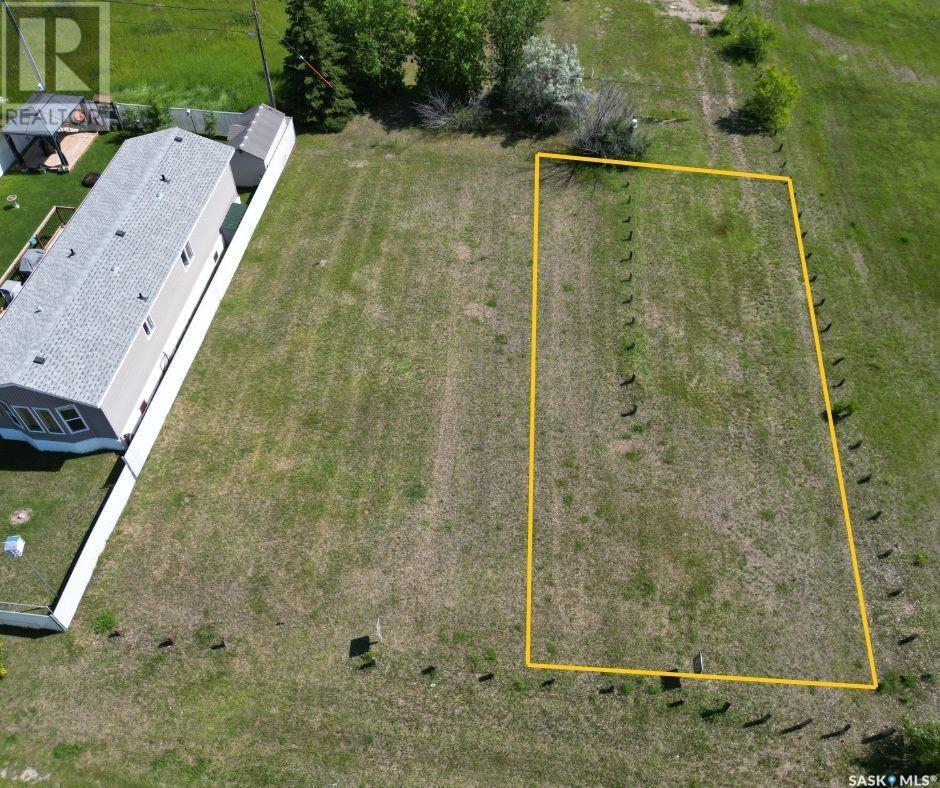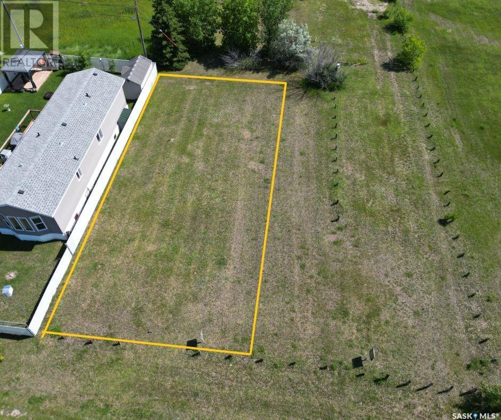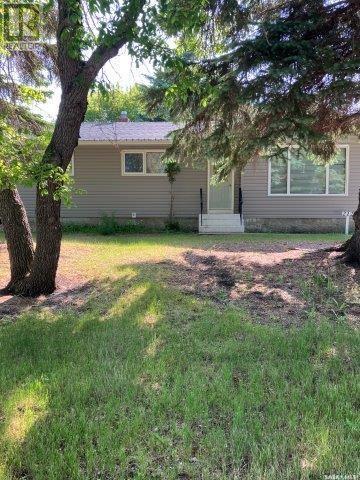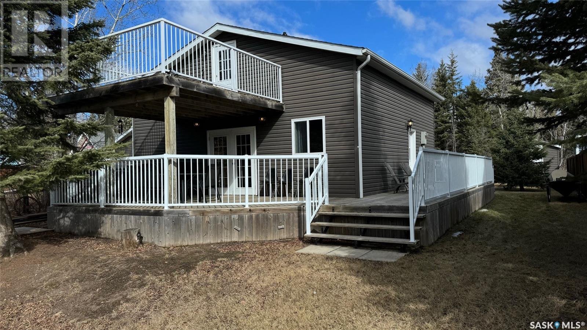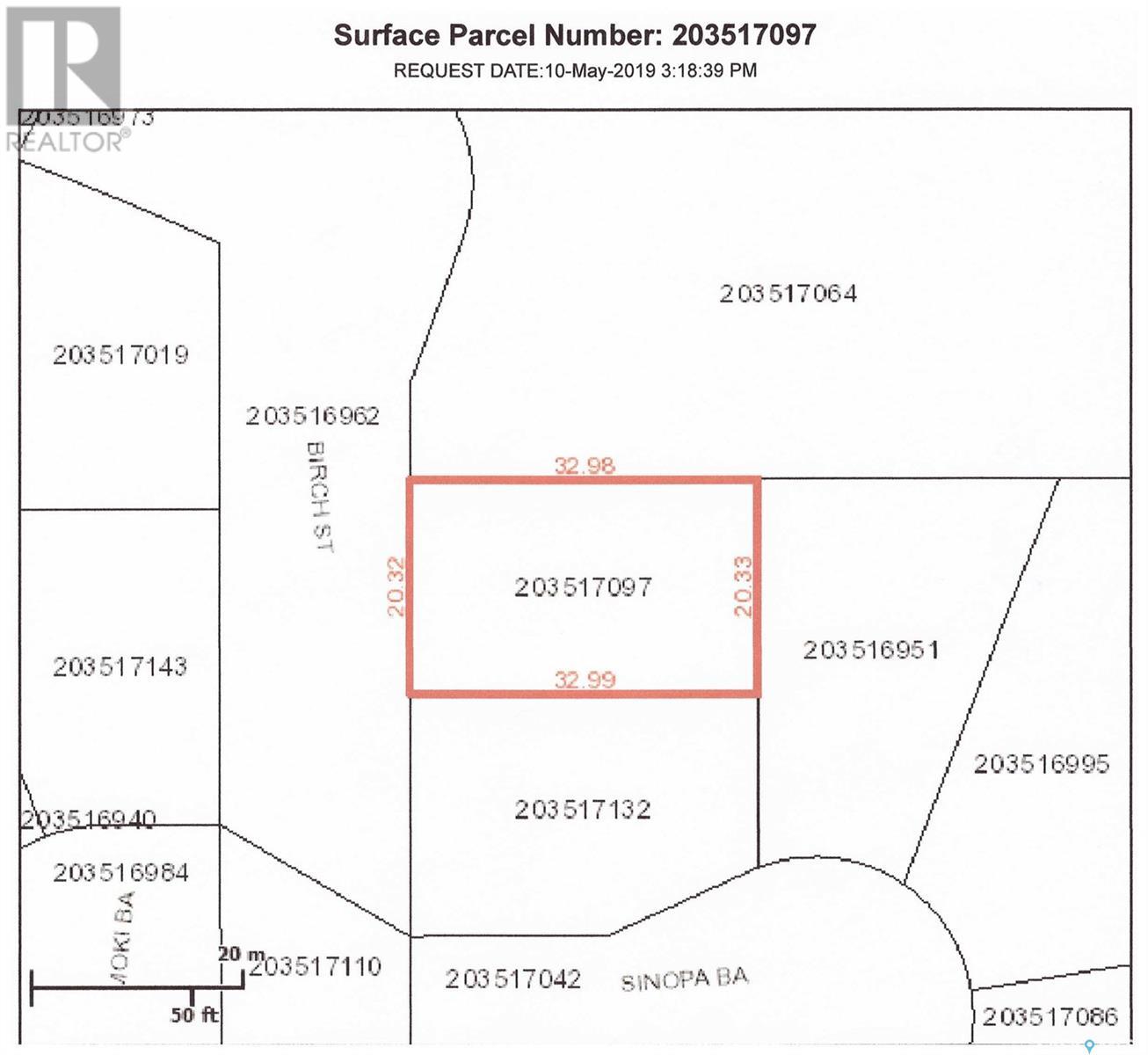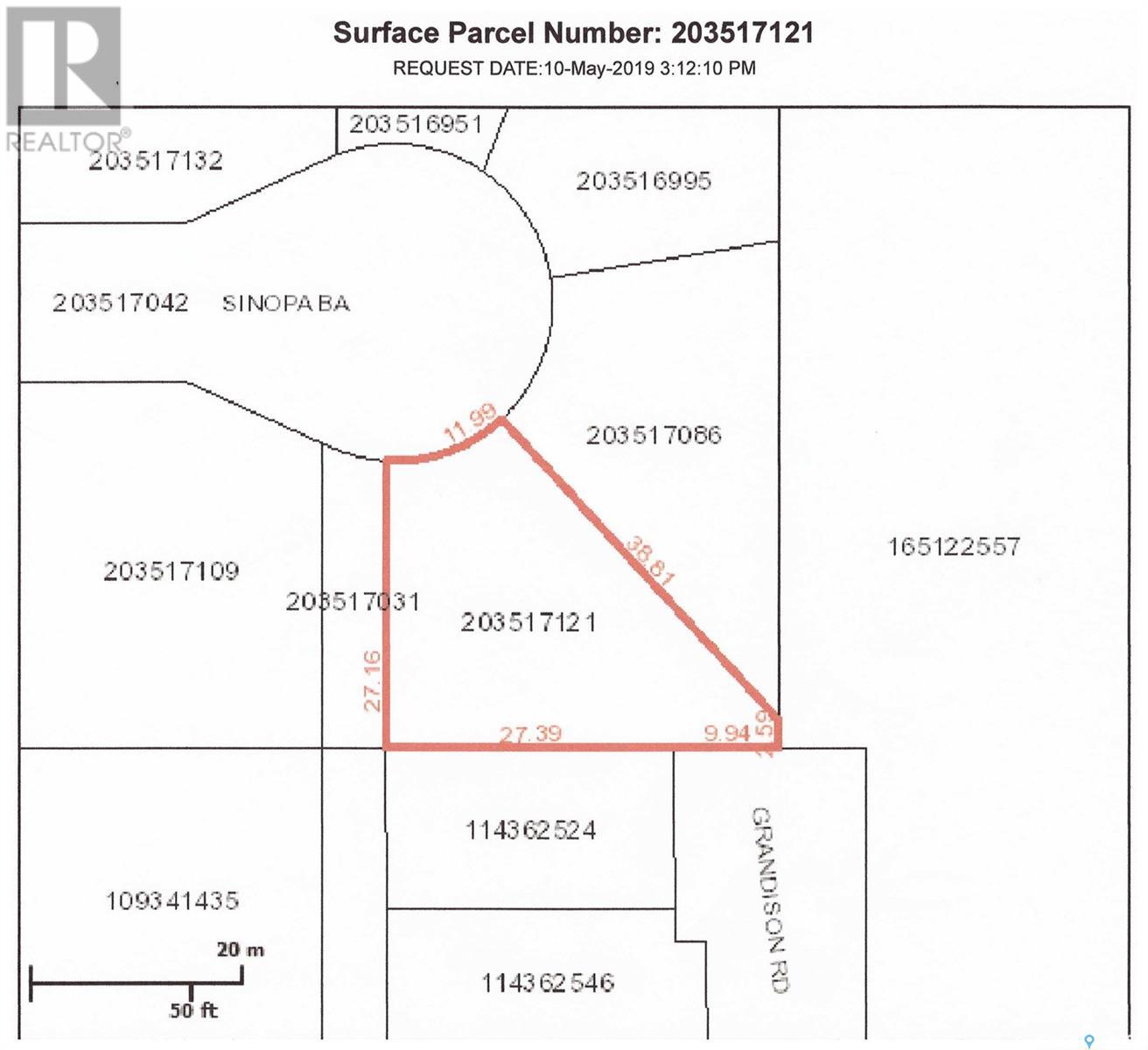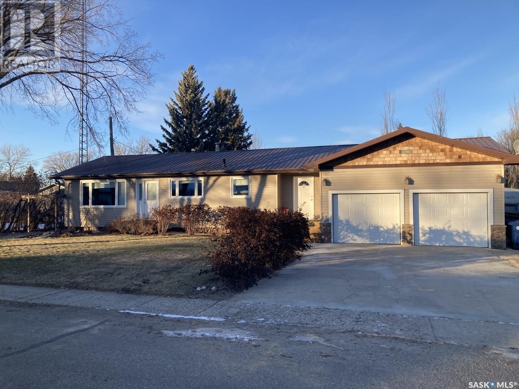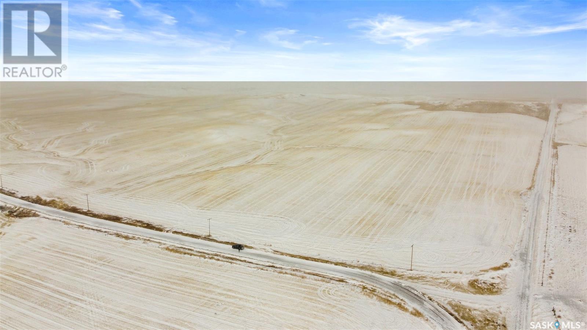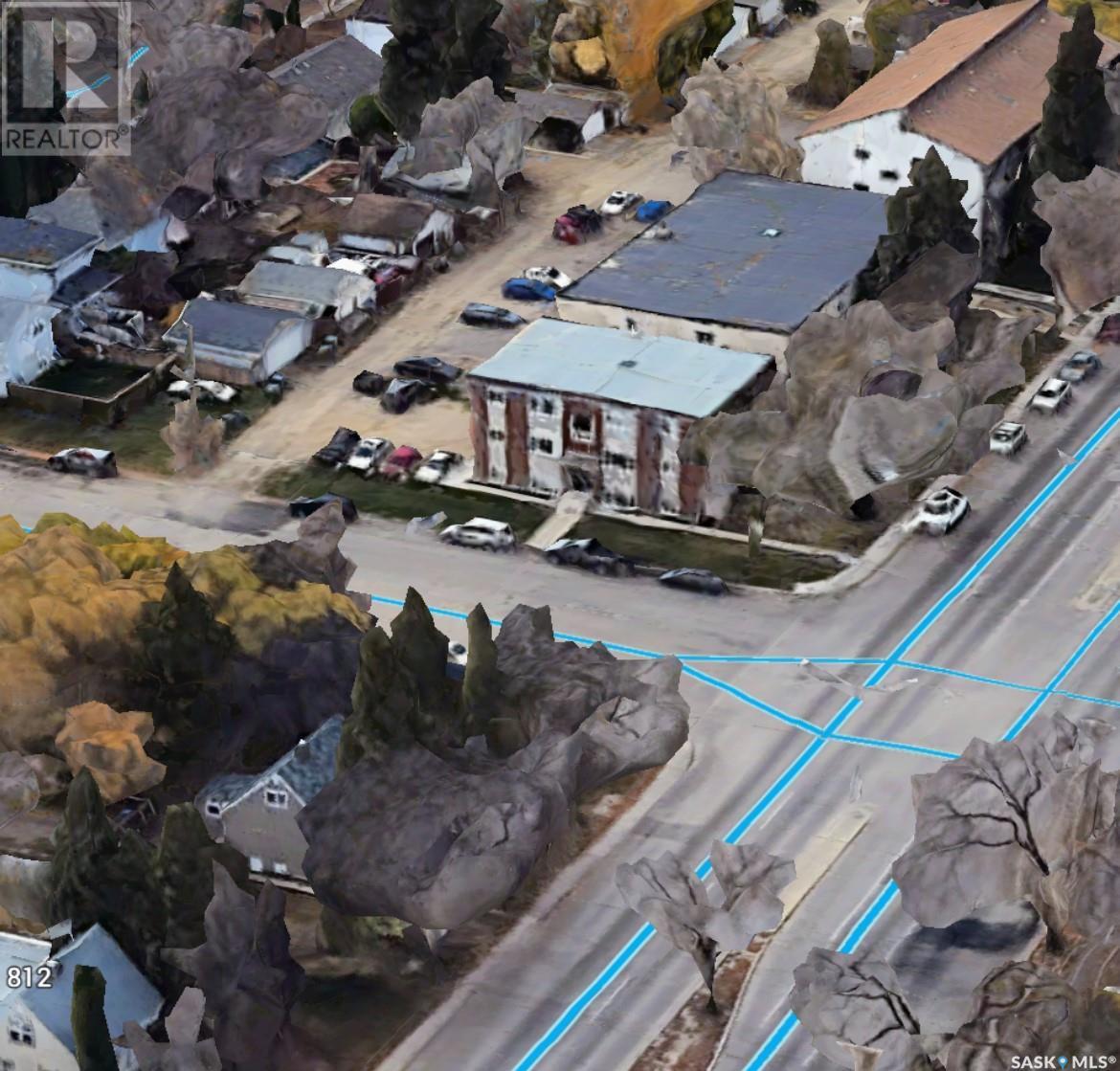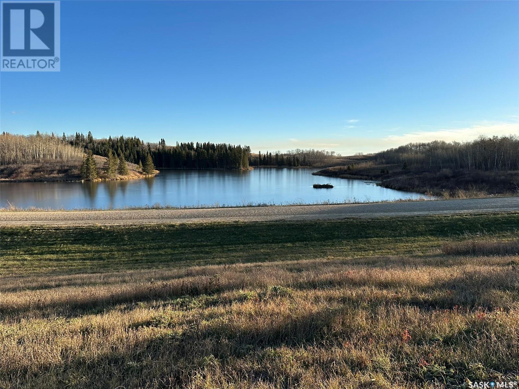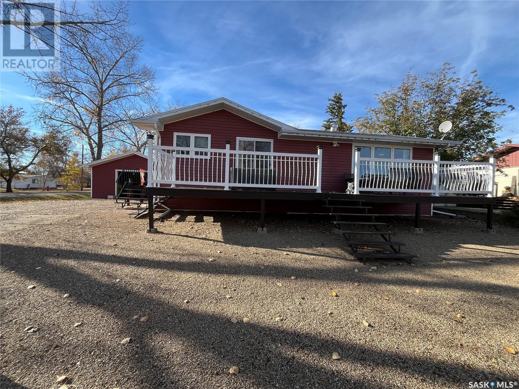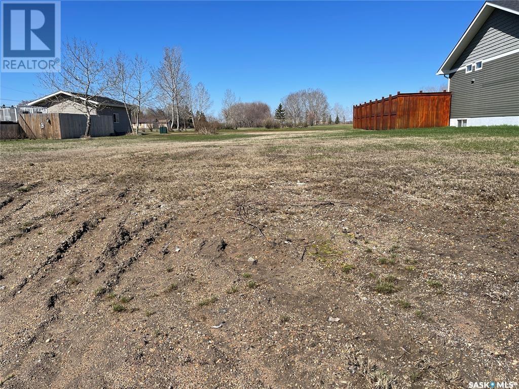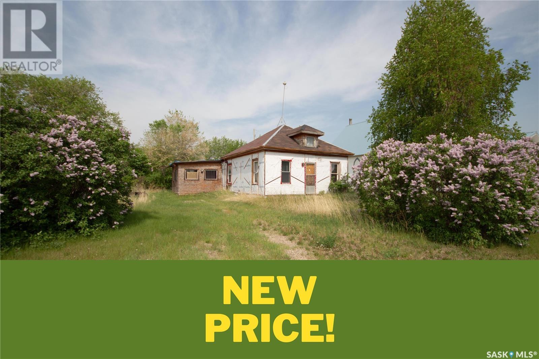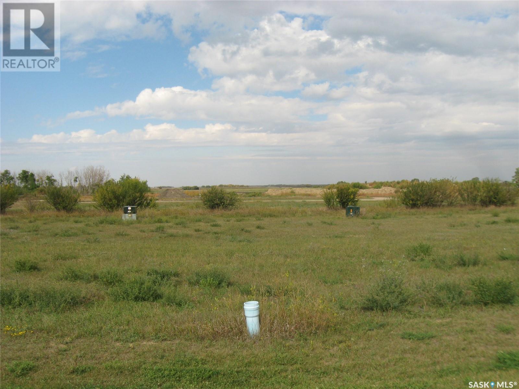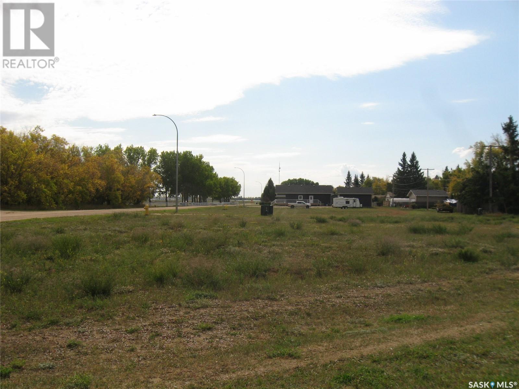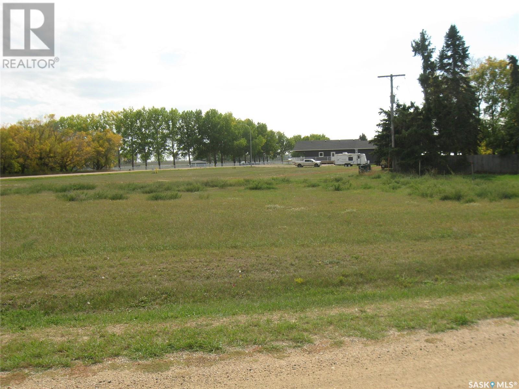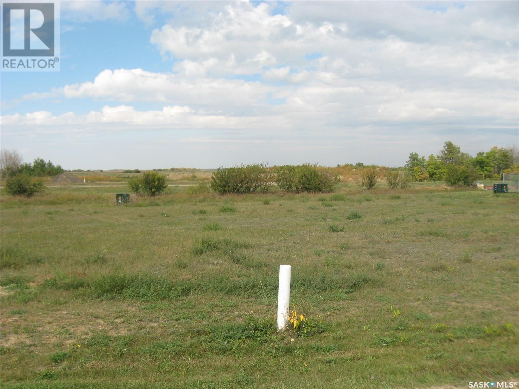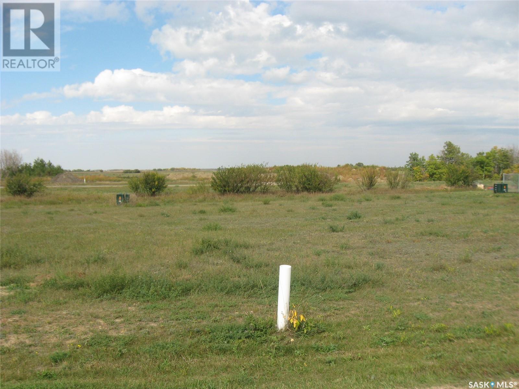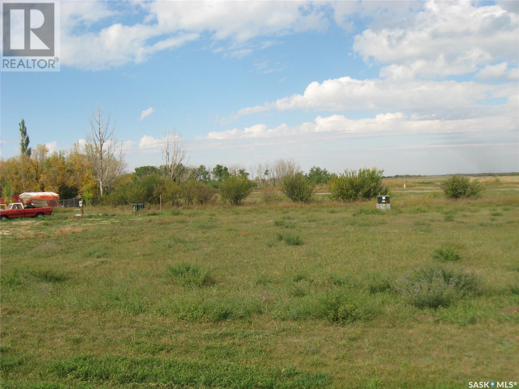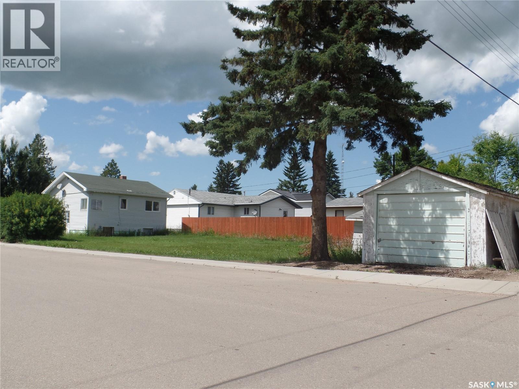Prime Acreage Parcel 3.13 Acres
Nipawin Rm No. 487, Saskatchewan
Less than 1 mile East of Nipawin you will find prime acreage lots that bring you the peaceful pines & towering poplar trees you have been looking for, to build your own designer showpiece of a Home! Zoned Country Residential this area is the ideal scenic setting to explore the possibilities! Natural gas and power are located on the property edge. This is a great opportunity to live on an acreage close to all amenities. The best of town and country in one beautiful package. Buy now and build here. (id:51699)
Lot 9 11 Highway
Lumsden Rm No. 189, Saskatchewan
2.5 acres for lease located in the RM of Lumsden just a few kilometers north of Regina. All services have been brought close to the property line except sewer which requires septic. The property has been fenced with 2 gates and hardened surface for parking. Good access in and out. Located near to Impact Services and Last Mountain Concrete services. IMMEDIATE POSSESSION. (id:51699)
101 102 1st Avenue
Caronport, Saskatchewan
OPPORTUNITIES like this don't come up very often. If you have been hoping there would be another condo unit available in the Caronport Condo Building, then you need wait no longer. This unit has the largest square footage plan in the building PLUS the beauty of lots of pleasant natural light with the SOUTH FACING exposure. The condo provides a welcoming foyer and a U-shaped kitchen with appliances included. The Living and Dining area is open and spacious with plenty of room for formal dining space and a generous living room area. There is a balcony to be enjoyed off the living room. This unit provides an extra generous Primary Bedroom with a 3-piece ensuite and a walk-in closet. The second bedroom can double as a den, office, or TV area. The in-suite laundry includes storage cabinets above the washer and dryer, plus there is a full pantry unit within this room. This is a great unit, and it doesn't get much better than good square footage, well-kept, and south-facing to enjoy seeing the prairie fields and skies! And to add to your comfort and security, there is an intercom system, an ELEVATOR, and a HEATED PARKADE. No disappointments here! Call for more information or to book your private viewing. (id:51699)
Acreage Lot East By Bronco Memorial
Swift Current Rm No. 137, Saskatchewan
Discover your perfect oasis on 5 sprawling acres! Experience the tranquility of country living while enjoying the convenience of city amenities just a short drive away. This is your chance to create the dream acreage you've always envisioned. Essential utilities, including rural water, gas, and electricity, are readily available at the property line. Please note that all construction must adhere to the RM of Swift Current zoning bylaws (mobile homes are not permitted). Conveniently located east of Swift Current—simply turn south at the Bronco memorial, and you'll find your future acreage on the west side of the road. Don’t miss out on this opportunity! (id:51699)
Lot 9 Stanley Road
Swift Current Rm No. 137, Saskatchewan
Don't miss your chance to own this great 2.5 acre lot. Get out of the city and still have the amenities! With great views of the city and country you will have room to spread out, have a garden, build a shop, let your imagination run wild! City water, natural gas and power are all the property line. Building restrictions do apply. School bus pickup, garbage and recycling. (id:51699)
921 Leon Street
Cochin, Saskatchewan
Discover the perfect spot near Cochin's renowned lighthouse! This titled lot offers proximity to essential amenities like grocery stores, gas stations, and cochins known ice cream shop. Embrace lake life with access to a beautiful public sandy beach, just a short distance away. Whether you envision seasonal escapes or year-round living, this bare lot presents endless possibilities. Don't miss out—call today to seize this opportunity and make it yours! (id:51699)
A Leon Street
Cochin, Saskatchewan
Discover the perfect spot near Cochin's renowned lighthouse! This titled lot offers proximity to essential amenities like grocery stores, gas stations, and cochins known ice cream shop. Embrace lake life with access to a beautiful public sandy beach, just a short distance away. Whether you envision seasonal escapes or year-round living, this bare lot presents endless possibilities. Don't miss out—call today to seize this opportunity and make it yours! (id:51699)
212 Fourth Street Ne
Ituna, Saskatchewan
Located in Ituna, Sk. (www.ituna.ca) you will find this well cared for 1120 sq. ft. 5 bedroom home in a quiet peaceful neighbourhood.. Home features three bedrooms on main floor and two bedrooms and half bathroom downstairs. Home features new shingles and vinyl siding in 2021, PVC windows, central air conditioning, hi-efficient furnace, built in dishwasher (Jan 2025) and single garage. November 2024 Sask Power $145 Sask Energy $90 Water/sewer/infrastructure/recycle $255.15 minimum for 3 months. You can own this home with $8750 down and $956.54 per month on approved credit based on a 25 year mortgage. Call your mortgage lender to see if you qualify. (id:51699)
Lot 4 Sturgeon Lake West
Shellbrook Rm No. 493, Saskatchewan
Come check out this 2 Storey Gem! Located on a leased lot in the sturgeon lake regional park this beautifully maintained two bedroom two bath cabin has plenty to offer. This beauty has been updated throughout. The beautifully appointed kitchen and Livingroom are perfect for entertaining family and friends. The kitchen has an island and loads of cupboard and counter space. The living room has ample space for guests. The master bedroom is large and will easily accommodate a king size bed. Upstairs there is a second bedroom with its own bath and large loft area where you'll find access to a second level deck. Perfect for morning coffee and lake views. Outdoors is a well manicured yard with oversized wrap around deck, perfect for a family BBQ. End your evenings of entertaining around the lovely firepit. Don't miss your opportunity to see this pristine year round property! Call to set up a viewing today! (id:51699)
11 Birch Street
Kenosee Lake, Saskatchewan
VILLAGE OF KENOSEE LAKE - LOT IN NEW SUBDIVISION - 66.67' X 108.2' RECTANGULAR LOT ON BIRCH STREET THAT RUNS STRAIGHT UP FROM THE LAKEFRONT. TOTAL OF 0.17 ACRES - SERVICED WITH POWER TO DWELLING; GAS, WATER AND GREY WATER SEWER LINE TO FRONT OF LOT. FOR MORE INFORMATION AND BUILDING PERMIT INFORMATION, CONTACT YOUR REALTOR. (id:51699)
3 Sinopa Bay
Kenosee Lake, Saskatchewan
VILLAGE OF KENOSEE LAKE - LOT IN NEW SUBDIVISION - SOUTH EAST LOT OF SINOPA BAY WITH BACK ALLEY RUNNING ALONG WEST SIDE OF LOT AND THE SOUTHEAST CORNER MEETING THE END OF GRANDISON ROAD - 0.19 ACRES. SERVICED WITH POWEEER TO DWELLING; GAS, WATER & GREY WATER SEWER LINE TO FRONT OF LOT. FOR MORE INFORMATION CONTACT YOUR REALTOR. (id:51699)
706 Grey Avenue
Grenfell, Saskatchewan
Fully renovated 1,400sq ft bungalow situated on 3/4 of an acre yard in the best neighborhood in town! Situated only 1.5 blocks to either High School or Elementary School and a short walk to Downtown. House features 3 bedrooms upstairs and 2 down. Features an open concept kitchen/living room updated in 2016 with new cabinets, stainless steel appliances, lighting, and high grade flooring. A natural gas fireplace in the living room. Upstairs bathroom refreshed in 2022. Basement flooring has been updated to vinyl plank, new lighting installed, oak stair treads, along with paint and trim, a large playroom for the kids/grandkids, a large utility room with laundry, a cold room, storage room, bathroom, bedroom, and bonus room. Attached heated three car garage with workshop. Take a turn out from the entry way, and out to your own private park. Large deck with three levels one with a roof perfect to sit under during those hot summer days, fully fenced in yard with a two story play structure with sandbox, windy slide, and swing set, a zipline tower set up to accommodate a 100’ zipline, also two storage sheds. Walk along the path to the bridge crossing over the pond-less stream, grabbing a couple apples from the beautiful apple trees on your way. Outside is a large vegetable garden, a covered fruit cage featuring many varieties of fruit with a low maintenance design drip irrigation, mulch coverage, and weed barrier. Automated U/G sprinkler system throughout as well as flowerbed/flower pot drip system. A new brick patio to the firepit area and RV parking pad. Updates in the last 10 years: -Kitchen cupboards, lighting, flooring, -Natural gas fireplace -Large water heater -Basement flooring, stairs, some windows -PVC All Weather windows/door on main level -Vinyl siding -Tin roof -Garage insulation, metal sheeting, HE Furnace -Brick Patio/Walkway -Complete professional landscaping with hundreds of new perennials, trees, shrubs; most on automated irrigation (id:51699)
742.61 Acres In Rm #43 (Hilgen)
Old Post Rm No. 43, Saskatchewan
Great opportunity to own 742.61 contiguous acres of grain and pasture land in the RM of Old Post #43, near Wood Mountain, SK. This property offers a versatile blend of productive cultivated land and native pasture, making it ideal for a variety of agricultural operations. Approximately 511 cultivated acres as per SAMA field sheets, rated "J" by SCIC, with a respectable SAMA Soil Final Rating Weighted Average of 46.23. Approximately 228 Native acres as per SAMA field sheets that are fenced with a seasonal creek and dam water supply. There is convenient access to the property for ease of operation and close proximity to Highway #18. There is good investment potential with multiple revenue streams from grainland and pasture rental. Whether you're an established operator looking to expand your mixed farming operation, an aspiring farmer ready to bring your grain and livestock operation dreams to life, or an investor looking to invest in Saskatchewan’s vibrant agricultural sector, this property offers tremendous potential. Available for farming in 2025, this versatile land is an excellent investment for agricultural producers or land investors alike. Contact listing information for more information. (id:51699)
802 804 808 8th Street E
Saskatoon, Saskatchewan
"MULTI UNIT INFILL OPPORTUNITY!"THESE PROPERTIES ARE INCLUDED IN THE NUTANA CORRIDOR PLANNING PROGRAM IN THE NEW ZONING DISTRICTS THAT WERE APPROVED JULY 27th,2023. The frontage is 123 feet with a depth of 125 feet. With a total land area of 15,375 sqft. Perfect for future development zoned RM3. The 800 block of 8th Street is included in the Nutana Corridor Plan. These properties on site are currently rental holding properties. Demolish and timeline of current homes to be mutually agreed upon and negotiated between buyer and seller. There is approximately 15,375 sqft of land area with 123 feet of Frontage With a depth of 125 feet. These properties are part of the Nutana Corridor Plan and recently was approved by council July 27th, 2024. Upgrading maximum number of floors from 2 to four floors. Now has been amended to the potential to build up to a 6 Storey mixed use and or multi-unit building. In order to use these districts though, the City of Saskatoon would still require a development review for a rezoning/land application. (id:51699)
Waterfront With A View
Leask Rm No. 464, Saskatchewan
Waterfront lot at the beautiful D’Amour Lake. Large lot with 281ft of water frontage and an impressive total lot size of 2.55 acres. Build your dream home, or perfect get away cottage with plenty of room for your family to enjoy the large yard and outdoor space. Call Realtor for more information. (id:51699)
2 And 11 Spruce Crescent
Dore Lake, Saskatchewan
Beautiful Open concept Cottage with a loft. This year round cottage offers year round living for the outdoor enthusiasts. Open concept kitchen, dining and living room make this main floor roomy. Main floor also offers 2 bedrooms, 3 piece bath, along with its own laundry room. Loft offers a great space for lounging and watching your favourite movie, or reading your book. Garage 22 x 24 completely finished, great space for all the toys. This property located in the north can be a stepping stone to a small business! With the large irregular shape lot has the potential to be commercial and to have extra bunk houses. (id:51699)
500 Reed Street
Morse, Saskatchewan
For sale in the Town of Morse. This 1000+ sq ft bungalow has been well loved since the day it was built. Morse is a friendly community just 30 short minutes east of Swift Current on the trans Canada highway! You will notice the sharp siding and LARGE deck as you pull up to this corner property. The garage is a one car detached but is very spacious with room for storage/workshop areas. The back and front yard is covered with new crusher dust so there is little to no maintenance in the spring/summer seasons. The upstairs has two bedrooms, a three piece bathroom, living room, kitchen/dining room, mud room and laundry! The basement is partially finished but is in need of some love! (id:51699)
133 Cameron Crescent
Watson, Saskatchewan
Welcome to the thriving Town of Watson, only 30 minutes from the City of Humboldt and 25 minutes to the BHP Jansen Mine site. Build your DREAM HOME on this 77 x 140 ft lot in the new subdivision. 6 months from the date of purchase you need to get a building permit and 6 months from the date of the permit you are to complete all exterior construction. Call today to build your DREAM HOME! (id:51699)
16 Elm Street
Ruddell, Saskatchewan
$29,900 Final Price! – 0.55-Acre Prairie Escape Near Battlefords (Low Taxes!) Incredible value: 4 titled lots, mature trees, utility hookups, and endless potential. 16 Elm St, Ruddell, SK – 720 sq ft | 1 Bed | 1 Bath | 1906 Character Your Quiet, Affordable Retreat Awaits Tired of city noise and high costs? This charming 1906 bungalow on 0.55 acres is a rare chance to own a slice of prairie life—with low taxes (Less than $700/year!) and space to breathe. Perfect for: DIYers craving a hands-on project Off-grid dreamers wanting land & privacy Hunters/outdoor lovers needing a home base Investors eyeing a hold-and-renovate opportunity Solid Bones, Big Potential Recent updates mean less worry: New shingles (2021) New water heater (2020) Furnace motor & belt replaced (2022) Appliances included The Real Gem? The Land. • Four lots (0.55 acres)—room to garden, park an RV, or build • Mature trees & privacy—unlike cramped city yards • 20 mins to North Battleford, <1 hr to Saskatoon Ready for your quiet prairie escape? Don’t wait—book a viewing today! (id:51699)
307 2141 Larter Road
Estevan, Saskatchewan
Immaculate condo in Pleasantdale! This cozy 1 bedroom, 1 bathroom unit has an additional den that provides extra space for a home office. It features a beautiful kitchen with island, spacious entry, a large living room, stylish flooring and finishes throughout, as well as in-unit laundry. From the living room you have access to your own balcony. A perfect place to enjoy your morning coffee. The master bedroom is bright and has a walk through closet. All appliances and electrified parking stall included. Call me today to take a look! (id:51699)
Pig-Barn
Excelsior Rm No. 166, Saskatchewan
The legal description is SE-13-17-12-W3. Direction: 4.5 MILES TO # 1 HWY CLOSE TO TOWN OF Rush lake AND 6 MILES N OF WALDECK The pig barns are on 1 quarter of land and there are 8 barns (different sizes) and they Conditions of the barns and house need some repairs. This package also includes a main office area, 2 bedrooms, shower and kitchen facilities. A well, lagoon, septic tank and pump out are on property. Natural gas and power on site. House is not livable. Everything sale as its conditions. Has potential for many opportunity. The sellers are motivated opening for negotiations. (id:51699)
730 Cory Street
Asquith, Saskatchewan
Build your dream home on one or multiple serviced lots in the Town of Asquith This 60 X 121 irregular lot gives the option the build a large bungalow or any style that of house you like. Only a short drive to Saskatoon, 3 golf courses and a regional park. The town has all amenities within walking distance as well as a K-12 school. Don't miss out on this great opportunity!!! (id:51699)
715 Cory Street
Asquith, Saskatchewan
Build your dream home on one or multiple serviced lots in the Town of Asquith This 60 X 121 irregular lot gives the option the build a large bungalow or any style that of house you like. Only a short drive to Saskatoon, 3 golf courses and a regional park. The town has all amenities within walking distance as well as a K-12 school. Don't miss out on this great opportunity!!! (id:51699)
695 Cory Street
Asquith, Saskatchewan
Build your dream home on one or multiple serviced lots in the Town of Asquith This 60 X 121 irregular lot gives the option the build a large bungalow or any style that of house you like. Only a short drive to Saskatoon, 3 golf courses and a regional park. The town has all amenities within walking distance as well as a K-12 school. Don't miss out on this great opportunity!!! (id:51699)
750 Cory Street
Asquith, Saskatchewan
Build your dream home on one or multiple serviced lots in the Town of Asquith This 60 X 121 irregular lot gives the option the build a large bungalow or any style that of house you like. Only a short drive to Saskatoon, 3 golf courses and a regional park. The town has all amenities within walking distance as well as a K-12 school. Don't miss out on this great opportunity!!! (id:51699)
740 Cory Street
Asquith, Saskatchewan
Build your dream home on one or multiple serviced lots in the Town of Asquith This 60 X 121 irregular lot gives the option the build a large bungalow or any style that of house you like. Only a short drive to Saskatoon, 3 golf courses and a regional park. The town has all amenities within walking distance as well as a K-12 school. Don't miss out on this great opportunity!!! (id:51699)
720 Cory Street
Asquith, Saskatchewan
Build your dream home on one or multiple serviced lots in the Town of Asquith This 60 X 121 irregular lot gives the option the build a large bungalow or any style that of house you like. Only a short drive to Saskatoon, 3 golf courses and a regional park. The town has all amenities within walking distance as well as a K-12 school. Don't miss out on this great opportunity!!! (id:51699)
214 Stovel Avenue E
Melfort, Saskatchewan
A lot to love! Or build on I mean. 214 Stovel Ave E is cleared and ready to do something. Zoned R2. 50x125. 18x24 garage sits at back of lot...a place to store that building material. Only so many in fill lots left. Listed at $36,000. Call today to inquire more! (id:51699)
4901 Leader Street
Macklin, Saskatchewan
Welcome to this 632 sq ft. 3 bd, 1 bath, bungalow with a detached garage located on a 50ft x 148ft corner lot. This affordable home has 2 bedrooms, a 4 pc bath, dining area, and living room on main. Basement includes an additional 3rd bedroom, utility room and storage area. Items included are fridge, stove, washer, dryer. Buyer to verify all measurements. Call to view. Seller has not lived in property so can not verify everything is in workable order. Buyer to have verified upon purchase. (id:51699)

