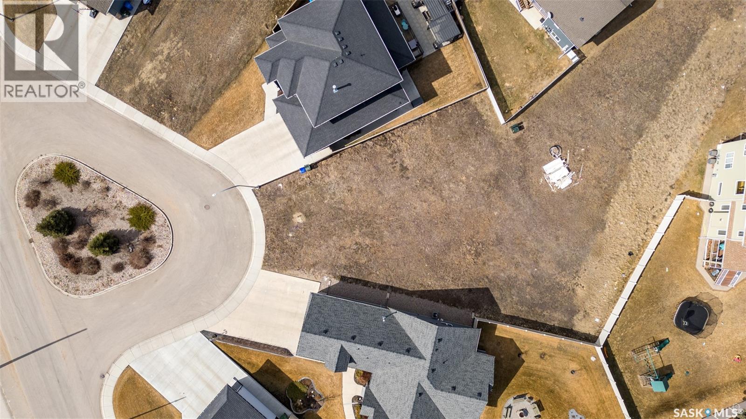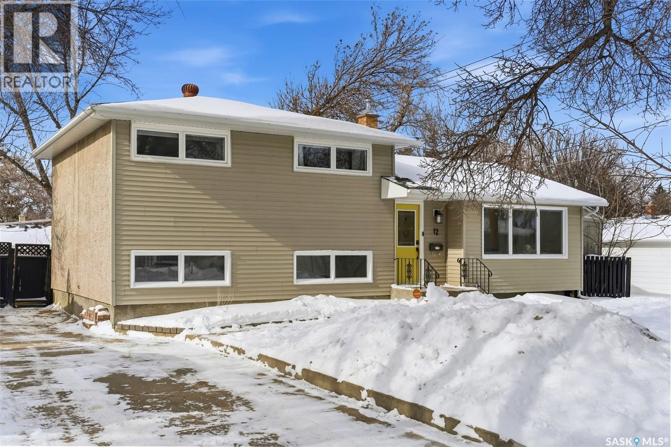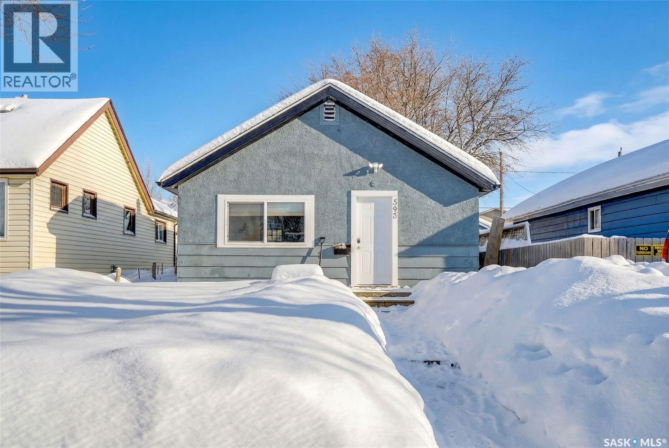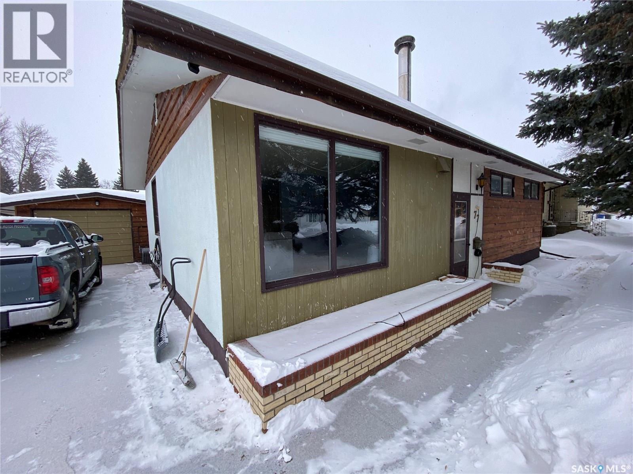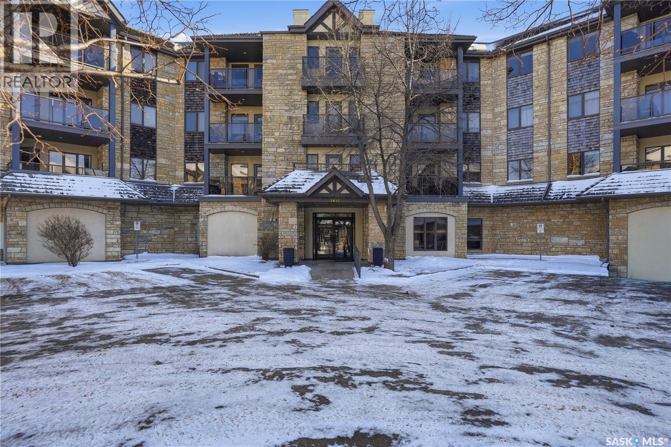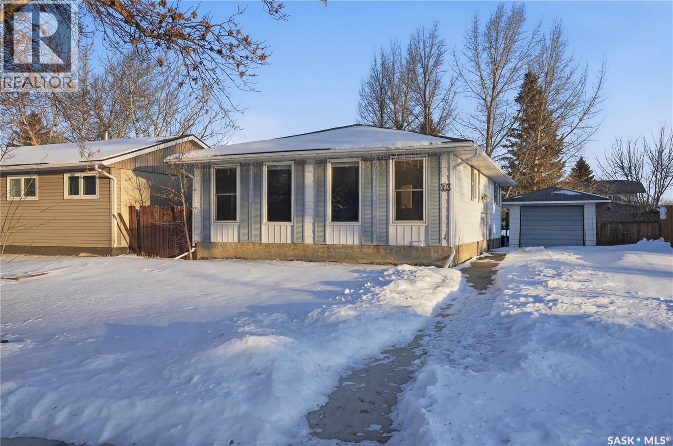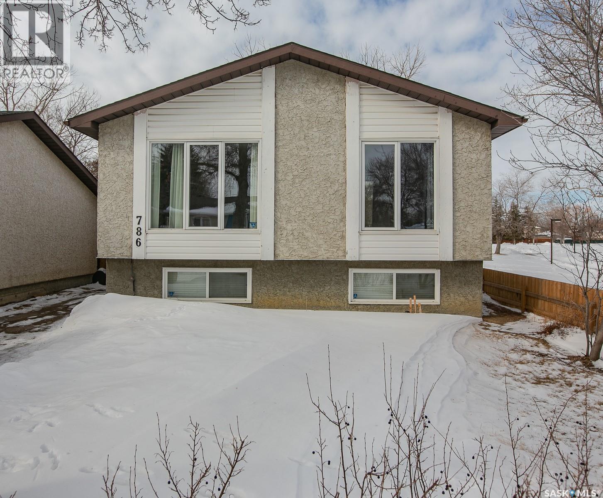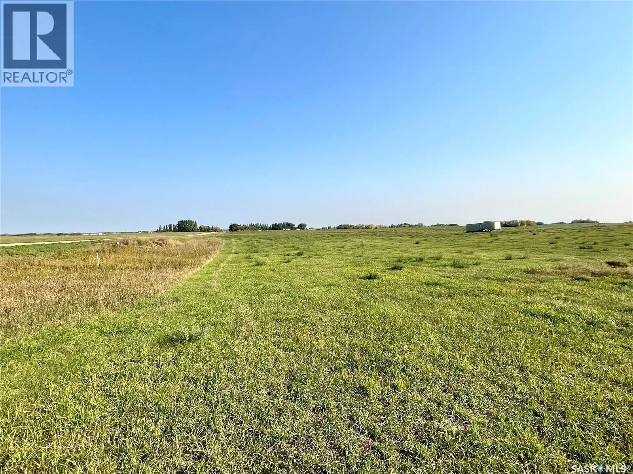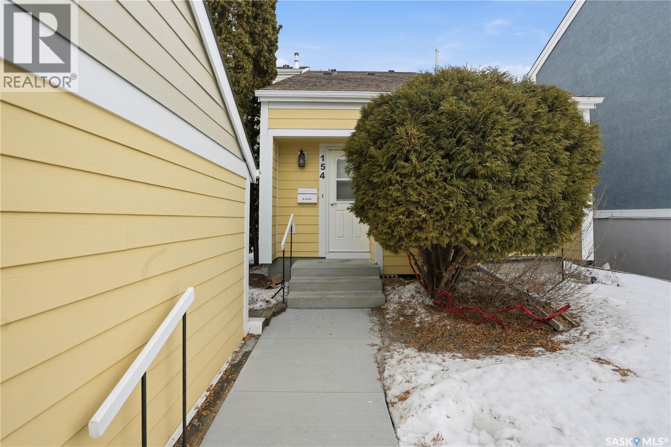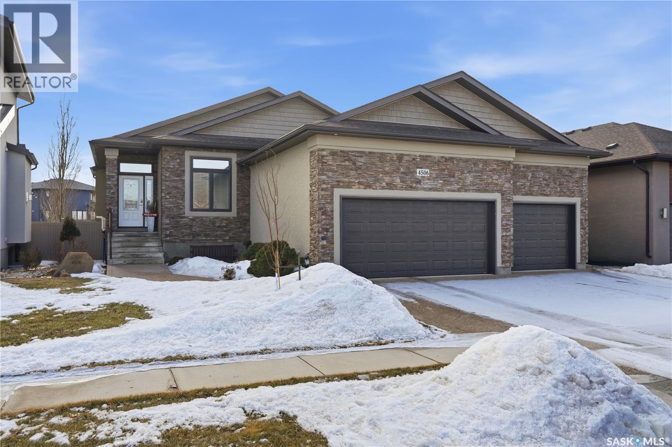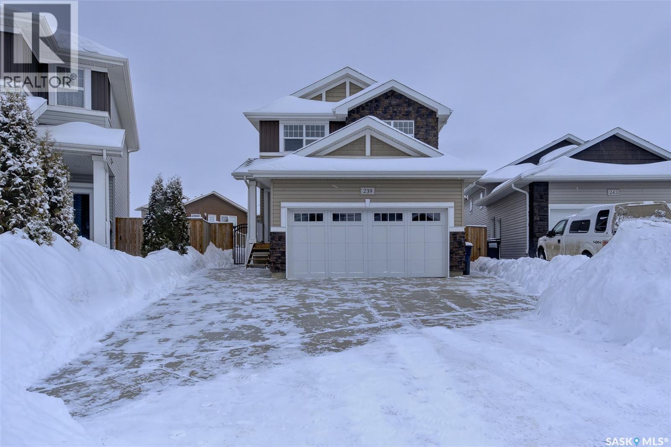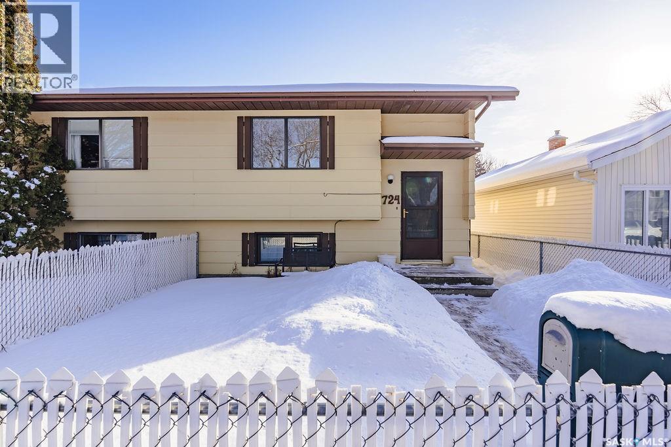722 32nd Street W
Prince Albert, Saskatchewan
Don't miss out on this exceptional opportunity to create your dream home on this one of a kind oversized irregular Lake Estates lot, nestled in a well established cul-de-sac. With R1 zoning, this lot features an impressive 121 feet of rear lot width and 105 feet of depth, offering ample space for your new home. Services are located at the property line, awaiting connection at your discretion. This premier neighbourhood is conveniently close to walking trails, the hospital, recreation center, schools, parks, and the South Hill shopping center. Ask about the attractive city incentive for new home builds. Act quickly to secure this prime lot and begin building your dream home today! (id:51699)
12 Montgomery Road
Regina, Saskatchewan
Check out this fabulous move in ready 4 level split located in desired Whitmore Park in South Regina. Step in the front door and automatically you will see the pride of ownership with the living room featuring tons of natural light with originally hardwood flooring extending into the dining room. The upgraded white kitchen comes complete with stainless steel Fridge, Stove, Over the Range Microwave and built in dishwasher. One of the showcases of this home is the fantastic heated sunroom addition which overlooks the large fully fenced backyard and has direct access to large deck (comes with gazebo) through patio doors. . The second level features 3 bedrooms and has an upgraded 4 piece bathroom. The third level of the split has a large recreation room and a 3 piece bathroom. The basement is set up with great space that is perfect for a home gym. The laundry room is set up fabulously and has a custom walk in cloeet.. Completing the basement level is mechanical room with a cold storage room. This home has so many upgrades over the years. This home is an absolute pleasure to show and can be viewed virtually by clicking the tour button or viewing in your browser https://unbranded.youriguide.com/12_montgomery_rd_regina_sk As per the Seller’s direction, all offers will be presented on 03/01/2026 4:00PM. (id:51699)
585 20th Street E
Prince Albert, Saskatchewan
Welcome to this newly renovated, ideal investment property or starter home! Located on the East Hill, this home has undergone extensive renovations, including flooring, exterior, appliances, windows, washrooms, and more! Offering 4 bedrooms and 2 bathrooms in 616 square feet of main floor living space, this property provides excellent cash flow. Schedule your viewing today! (id:51699)
77 Crestwood Crescent
Yorkton, Saskatchewan
77 Crestwood Cres situated on a desirable quiet street is ready for your family. Boasting over 1350 sq ft on the main floor offers a lot of space for the growing or new family. Inside as you enter the back of the home, the heated addition family room space complete with natural gas fireplace offers additional room for the family to enjoy. The kitchen area contains generous amounts of cabinets and countertops and shares space in the dining room area. # bedrooms with the primary bedroom also containing access to your bonus family room. Updated 4-piece bath on the main floor. Downstairs large rec room area along with a 4th bedroom and your 3-piece bath. Large backyard fully fenced with updated patio block area which also contains your natural gas BBQ hookup. 12x 22 single detached garage to keep the ride out of the snow. Situated within walking distance of the elementary schools and hospital area. Don’t miss out on this great opportunity. (id:51699)
446 3631 Albert Street
Regina, Saskatchewan
Pristine top floor condo in Marian Park is a show stopper. One of the larger floor plans in the complex at 1326 sq/ft, this 2 bedroom and 2 bathroom condo is move-in ready. Spacious entrance with Duraceramic tiled flooring flows through to the kitchen. Loads of natural light with the east facing balcony overlooking the open space. Bright white kitchen with upgraded appliances including microwave hood fan and Bosch dishwasher, quartz countertops, under cabinet lighting and pot lights. Gleaming engineered hardwood flooring throughout the living room, dining area and two generous bedrooms. The primary bedroom features an oversized walk-in closet and full 3 piece ensuite with tiled flooring. In-suite laundry is conveniently located on the opposite side of the bedrooms and near the main full bathroom. Enjoy your morning sunrise on the large east facing balcony which has natural gas bbq hook up. One underground heated parking stall with additional 60 sq/ft storage locker. Exceptional building with amenities room, exercise area and workshop for those who love to work on smaller projects! Exceptional south Regina location is close to bus stops, grocery stores, shopping, restaurants and a short commute to the airport. Condo fees include heat, water/sewer, reserve fund, common area maintenance and insurance, snow removal, garbage. Don't miss out on this great opportunity before it's too late. (id:51699)
62 Vernon Crescent
Regina, Saskatchewan
Welcome to this nice 3 bedroom bungalow with a developed basement featuring , large rec room , bar area that could be easily converted to a kitchen , bathroom and basement den . Prime location in Argyle Park located on a quiet crescent also features a single detached garage. Don’t miss out today , call your realtor today to view . (id:51699)
786 Hayworth Crescent N
Regina, Saskatchewan
Great opportunity for a first time home buyer. Walking distance to Centennial School and St Jerome. Two bedrooms up with updated four piece bath. Functional kitchen with eating area and direct access to elevated deck and park backing yard. Basement includes third bedroom, rec room and four piece bath. Quick possession available. As per the Seller’s direction, all offers will be presented on 03/01/2026 12:30PM. (id:51699)
Corman Park Land
Corman Park Rm No. 344, Saskatchewan
Prime location for this 3.53 acre parcel located only 5 minutes from the city. The lot is high and dry and services are conveniently close by including water. Great opportunity to build the home of your dreams or have the seller build it for you. (id:51699)
154 227 Saguenay Drive
Saskatoon, Saskatchewan
Welcome to 154-227 Saguenay Drive, a beautifully renovated townhouse in the sought-after River Heights neighbourhood. This impressive 1-bedroom, 1,238 sq. ft. two-storey home showcases high-end finishes throughout and offers a perfect balance of style, comfort, and functionality. The bright, open-concept main floor features rich hard-surface flooring and oversized windows that flood the space with natural light. The modern kitchen is thoughtfully designed with upgraded countertops, sleek appliances, and custom oak cabinetry—ideal for both everyday cooking and entertaining. The living and dining areas flow seamlessly, creating a warm and inviting atmosphere. Upstairs, you’ll find a spacious loft-style primary bedroom with plenty of room to unwind, along with a beautifully finished 4-piece bathroom complete with contemporary fixtures and a glass-enclosed shower. Situated close to river trails, shopping, and major amenities, this home combines urban convenience with neighbourhood charm. A single detached garage adds extra value, providing security and practicality—especially for Saskatoon winters. Don’t miss this opportunity to own a fully renovated, high-end home in one of Saskatoon’s most desirable communities. Book your private showing today! (id:51699)
4506 Sandpiper Crescent E
Regina, Saskatchewan
Welcome to 4506 Sandpiper Cr. E. This impeccably maintained bungalow is located on a quiet crescent in The Creeks, backing a walking path that leads directly to a nearby park. Built in 2012 by Varsity Homes, the quality of construction is evident throughout. The home sits on a generous 7,610 sq ft lot & showcases 5 bedrooms, 3 bathrooms, main floor den, main floor laundry, triple heated garage, outstanding curb appeal & so much more. A tile foyer welcomes you into 10' ceilings with elegant crown molding, creating a bright, warm, & truly beautiful home. An open concept layout offers a granite & maple kitchen w' hardwood floors, built in appliances w' gas range, pantry, & plenty of cabinets/drawers. Seamlessly weaving into the dining area where entry to the 2-tiered composite deck is perfect. The living rm displays a beautiful feature wall with 1 of 4 gas fireplaces in this extraordinary & bright home. An office with french doors paired with regal wainscotting, a full bath, mudroom w' access to garage, main floor laundry, a large bedroom, & finally the primary bedroom... here, elegance is felt with a feature wall & gas fireplace, dbl closets, & a generous sized spa-like luxurious ensuite w' jet tub, dbl vanities, & glass shower. A fully developed basement with its 9' ceilings provides an expansive rec room - stacking stone feature wall w' gas fireplace, BI system (HDMI wiring), a large bar with mini fridge & plenty of storage. Three additional bedrooms with large closets, a full bath, huge utility rm & storage areas complete the equally impressive basement. This area offers great flexibility for a family & guests. A 32x36 heated triple att garage is also immaculate, w' epoxy-coated floor, a floor drain, side entry to yard, & hot/cold taps. A beautifully landscaped outdoor area offers 2 decks, gas FP, garden, trees, grass & UG sprinklers, & is fully fenced backing a walking path that leads to a park. This 1695 sq ft pristine bungalow is simply stunning & a must see. As per the Seller’s direction, all offers will be presented on 03/03/2026 9:30AM. (id:51699)
239 Kolynchuk Manor
Saskatoon, Saskatchewan
Mortgage helper, move-in ready, and absolutely loaded with value — this is the one you’ve been waiting for. Welcome to this beautifully maintained 1,530 SqFt two-storey offering the perfect blend of style, space, and smart investment potential. Featuring 3 bedrooms and 3 bathrooms in the main home, plus a brand new legal 1-bedroom, 1-bathroom basement suite, this property checks every box. Step inside the main floor and you’ll immediately appreciate the bright, open concept layout filled with natural light. The kitchen is both functional and stylish, showcasing quartz countertops, modern finishes, and plenty of prep space for entertaining. Upstairs offers spacious bedrooms, including a generous primary retreat, while central air conditioning keeps the entire home comfortable year-round. The newly developed legal suite is completely self-contained with its own laundry, separate furnace, electrical panel, and HRV system — thoughtfully designed for comfort, efficiency, and privacy. Outside, the lifestyle continues. The large pie-shaped lot provides room to relax, play, and entertain — complete with a composite deck, patio area, and fire pit for unforgettable evenings. There’s also a storage shed for added convenience. Parking and curb appeal are dialed in with a triple car driveway and a heated attached double garage, perfect for Saskatchewan winters. Immaculate condition throughout, this home truly shows pride of ownership from top to bottom. Opportunities like this don’t come along often — especially with a brand new legal suite already in place. Don’t delay on this one… get your showing booked today! As per the Seller’s direction, all offers will be presented on 03/03/2026 6:00PM. (id:51699)
724 M Avenue S
Saskatoon, Saskatchewan
Bright, sunny and move-in ready, this well maintained 2-bedroom, 2-bathroom semi-detached home offers the perfect blend of comfort, functionality and charm. Step inside to a welcoming, light-filled living space where large windows invite natural light to pour in, creating an airy and uplifting atmosphere throughout. The thoughtfully designed layout provides seamless flow between the living, dining and kitchen areas,ideal for both everyday living and entertaining. The spacious kitchen offers ample cabinetry and workspace, while the adjoining dining area flows into the living room, making it easy to stay connected to family and guests. One of the standout features of this home is the large three-season sunroom—an inviting extension of your living space. Whether you’re enjoying your morning coffee, hosting summer dinners, or unwinding with a good book, this bright and versatile space will quickly become a favourite. The main floor bedroom provides a comfortable retreat. A 2 piece powder room rounds out the main floor. The basement bedroom has a large window and lots of closet space. A second full bathroom adds flexibility for guests or family members. The basement family area is roomy enough to entertain or add a third bedroom. Outside, the fully fenced backyard offers privacy and room to garden, play, or relax. The oversized single detached garage provides excellent storage and workspace, with plenty of room for your vehicle plus tools, bikes or seasonal items. Perfect for first-time buyers, downsizers or investors, this home delivers comfort, practicality and exceptional value in one sunny package. Move in and enjoy! (id:51699)

