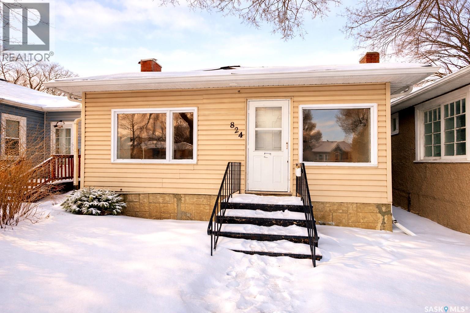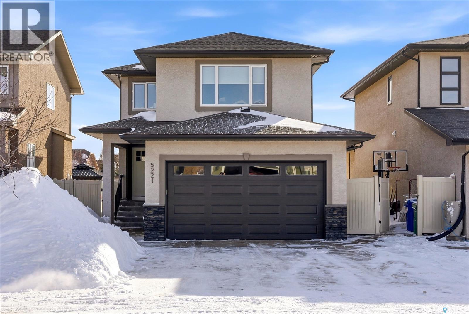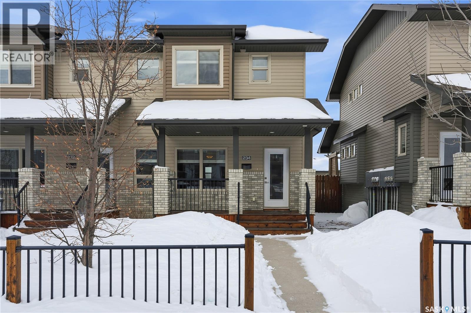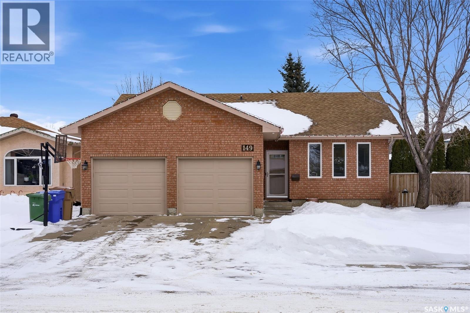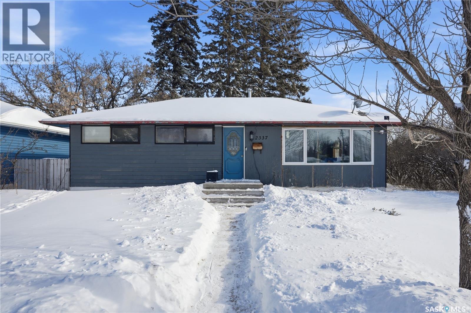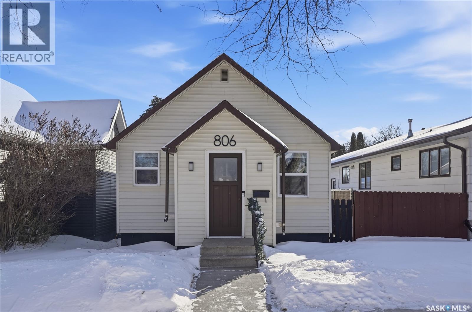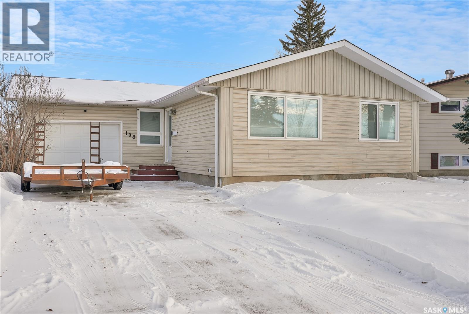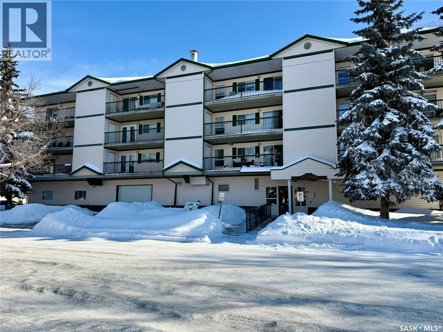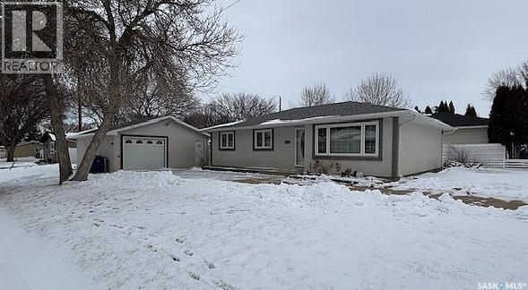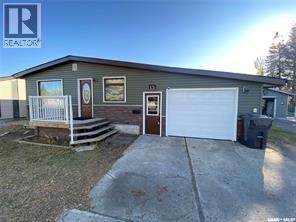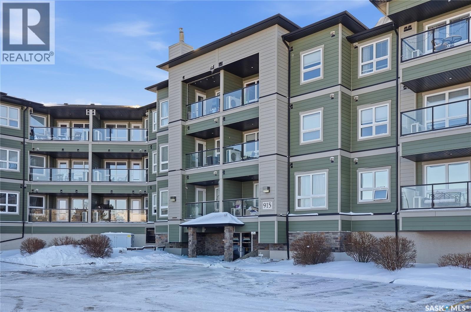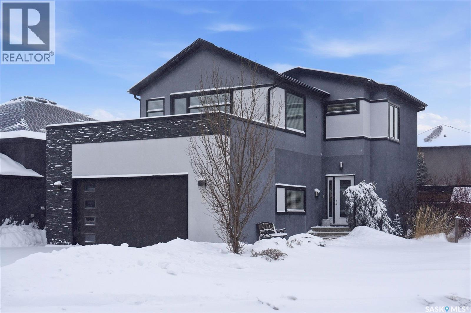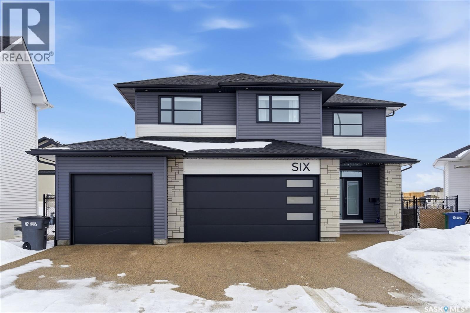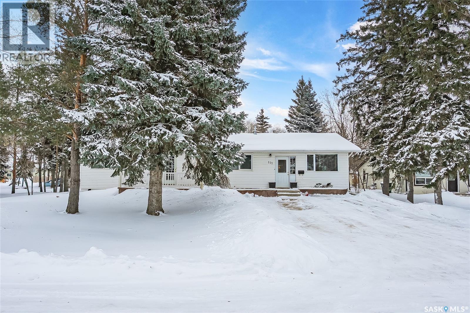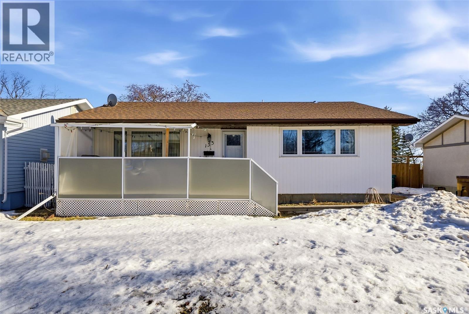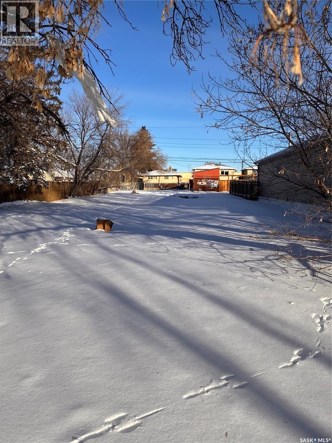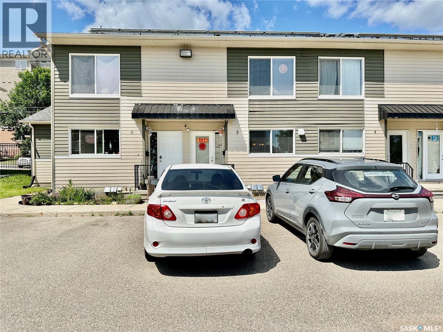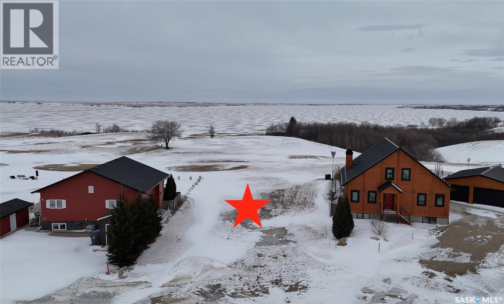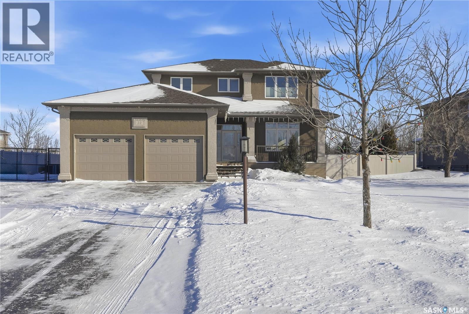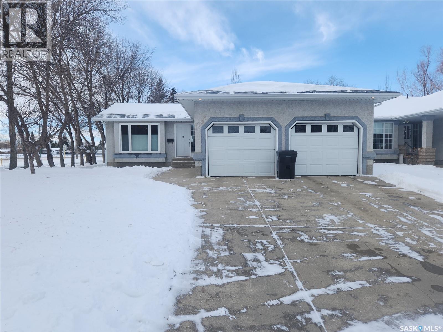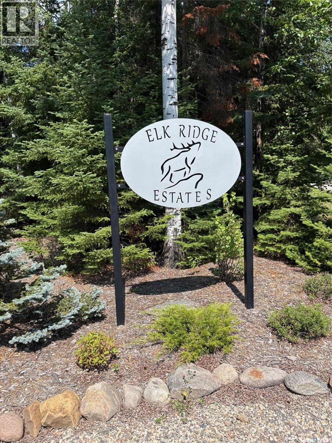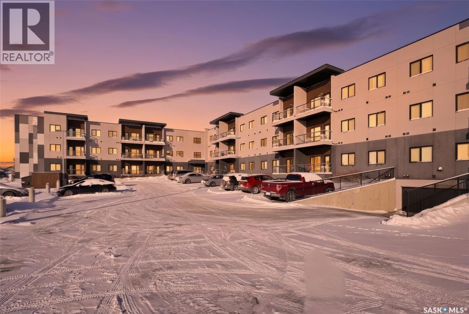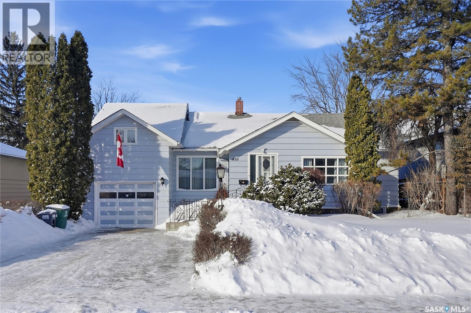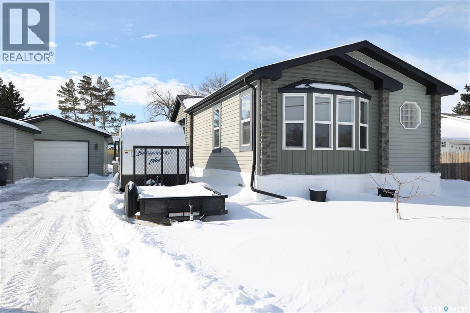824 College Avenue
Regina, Saskatchewan
Welcome to 824 College Avenue in desirable Arnhem Place! This charming 2 bedroom, 2 bathroom home is perfectly located close to schools, public transit, and the Science Centre making it ideal for families, first-time buyers, or investors. Step inside to a spacious mudroom that offers practical everyday function, leading into a bright and inviting living room featuring large south-facing windows that flood the space with natural light and a cozy wood-burning fireplace. Hardwood floors run throughout the living room, dining area, and both bedrooms, adding warmth and character. The kitchen showcases crisp white cabinetry with ample cupboard space for storage and prep. A full 4-piece bathroom completes the main floor. Downstairs, the basement is open for development and already includes a 3-piece bathroom — ready for your personal touch, whether it’s additional living space, a rec room, or future suite potential. A solid home in a fantastic location, don’t miss your opportunity to own in Arnhem Place! (id:51699)
5221 Watson Way
Regina, Saskatchewan
Welcome to 5221 Watson Way, located in highly desirable Lakeridge Addition — a neighbourhood known for its parks, walking paths, and strong sense of community. Built by North Ridge, this 1,722 sq ft two-storey offers exceptional family functionality with a thoughtful layout and quality finishes throughout. The main floor showcases hardwood flooring throughout and an open-concept design ideal for everyday living and entertaining. Warm-toned cabinetry, granite countertops, and a generous eat-up island anchor the kitchen, while the spacious dining area and inviting living room with gas fireplace create a warm, welcoming space. A convenient guest bathroom and main floor laundry add practical ease. Upstairs, the bonus room provides flexible living space — perfect for movie nights, a play area, or a quiet retreat. The primary suite features a walk-in closet and 4-piece ensuite, while two additional well-sized bedrooms and a full bathroom complete the upper level. The builder-developed basement extends the home’s functionality with a large recreation room, 3-piece bathroom, and storage/mechanical area. Step outside to a fully fenced, low-maintenance yard backing green space — complete with a composite deck, hot tub, and gas BBQ hookup. Additional highlights include: a 24x20 heated garage, new dishwasher (2026), new water heater (2025), central vac rough-in, and more. A move-in ready home designed for real life — offering space, comfort, and location in one of Regina’s most family-friendly neighbourhoods. As per the Seller’s direction, all offers will be presented on 03/03/2026 6:00PM. (id:51699)
234 Maningas Bend
Saskatoon, Saskatchewan
Welcome to a well-maintained, thoughtfully designed townhouse in the highly desirable Evergreen neighbourhood. Known for its family-friendly atmosphere, Evergreen offers easy access to parks, walking paths, elementary schools, and nearby amenities, including shopping, restaurants, and services in University Heights and along Attridge Drive. With quick connections to the University of Saskatchewan and the Northeast Swale trails, this location offers the perfect balance of convenience and outdoor living. This 3-bedroom, 4-bathroom home has been meticulously cared for by its original owners and shows pride of ownership throughout. As an end unit, the main floor is filled with natural light, creating a bright, welcoming living space that flows seamlessly through the kitchen, dining, and living areas. Upstairs, you’ll find a rare, highly functional layout featuring two primary bedrooms, each with its own private ensuite, plus second-floor laundry. The professionally developed basement expands your living space with a third bedroom, an additional bathroom, and a comfortable TV or family room—perfect for guests, teens, or a home office setup. If you’re looking for a move-in-ready home in one of Saskatoon’s most sought-after neighbourhoods, this home offers comfort, space, and an unbeatable location. As per the Seller’s direction, all offers will be presented on 03/02/2026 12:00PM. (id:51699)
149 Krauss Street
Regina, Saskatchewan
Welcome to 149 Krauss Street, a spacious and well-kept bungalow in Regina’s family-friendly Mount Royal neighbourhood. This is a fantastic opportunity for buyers who value both space and lifestyle, with easy access to beautiful walking paths, open green space, and the water feature/creek area that makes this park such a standout in the neighbourhood. Whether you enjoy morning walks, biking, or simply being close to nature, this location offers a peaceful setting while still being close to schools, shopping, and everyday amenities. Inside, the home offers a bright and functional layout with hardwood flooring through the main living areas, a practical kitchen, convenient main floor laundry, and 2 bedrooms on the main level, including a spacious primary bedroom with a 3-piece ensuite, plus a full 4-piece bathroom. The fully finished basement provides excellent additional living space with a large family/recreation room, 2 more bedrooms, and a 3-piece bathroom—ideal for a growing family, guests, or flexible home office/gym use. Outside, the fully fenced backyard is perfect for relaxing or entertaining, featuring mature trees and shrubs, patio space, a storage shed, and a charming gazebo/sunroom-style structure for seasonal enjoyment. Complete with a double attached garage and ample driveway parking, this move-in ready bungalow combines comfort, space, and an unbeatable park-side location. As per the Seller’s direction, all offers will be presented on 03/01/2026 4:00PM. (id:51699)
2337 William Avenue
Saskatoon, Saskatchewan
Presentation of offers Saturday February 28th @4:00pm. Please have your offers in by 3 pm. Wow! Here's your opportunity to own a great revenue producing home in the heart of one of Saskatoon's premiere East side Neighborhoods, Avalon. Genuine Oak Hardwoods on main level in Living room, Dining room, Hall, and 3 bedrooms. Upgraded Kitchen, nice main bath. Lower level features a 2 bedroom non-confirming 2 bedroom suite with nearly new Vinyl plank floors in Living room, Bedrooms, and Kitchen. Corner lot location offers future development options. Single detached garage, newer shingles. Call today before it's SOLD! As per the Seller’s direction, all offers will be presented on 02/28/2026 4:00PM. (id:51699)
806 7th Street E
Saskatoon, Saskatchewan
Welcome to this charming 3 bedroom, 2 bathroom home located on picturesque 7th Street in the heart of Haultain, where a stunning canopy of mature elm trees lines the street and creates unbeatable curb appeal. This character-filled home has been extensively upgraded while maintaining its warmth and charm. The main floor features new high-end vinyl plank flooring (2024), fresh paint throughout (2024), updated vinyl windows, and shingles, offering both style and peace of mind. The beautifully renovated main boasts a new island with quartz countertops (2024) and custom-built breakfast nook benches with added storage (2024), creating a functional and inviting space for everyday living. Mechanical and efficiency updates include topped-up attic insulation (2025), updated light fixtures (2026), new exterior plugs (2026), a new washing machine (2025), and a newly added basement toilet (2026). Step outside to a thoughtfully designed yard with $15,000 in concrete work completed in the front and back (2024), new sod in front and back yards (2024), a new sprinkler system and manifold (2024), PVC underground gutter drainage (2024), crushed rock with weed barrier (2025), and galvanized garden beds with strawberries (2025). The fully insulated outdoor cedar sauna, valued at $15,000 (2025), creates your own private backyard retreat. This is a rare opportunity to own a beautifully updated home on one of Haultain’s most desirable streets — a perfect blend of character, comfort, and modern upgrades. As per the Seller’s direction, all offers will be presented on 03/01/2026 4:00PM. (id:51699)
108 Hanley Crescent
Regina, Saskatchewan
Nicely maintained three-bedroom bungalow in desirable Normanview, showcasing numerous upgrades and thoughtful improvements throughout. The bright open-concept main floor features a spacious living room that flows seamlessly into the kitchen, complete with an abundance of oak cabinetry, built-in dishwasher, oven, and cooktop — perfect for both everyday living and entertaining. The main bathroom has been recently updated, and there are three comfortable bedrooms on the main floor, including rough-in plumbing for a future ensuite off the primary bedroom. The basement is open for development, offering excellent potential to customize additional living space to suit your needs. New shingles (2023) and radon mitigation (2024). The basement has been professionally braced for added peace of mind. Parking and workspace are exceptional with a single attached garage (12’ x 23’) plus a double insulated detached garage (24’ x 24’) — ideal for vehicles, hobbies, or extra storage. Rental items include: tankless water heater, central air conditioner, garage heater, water softener, furnace air purifier/cleaner, heat recovery unit, and smoke detectors. Truly a wonderful place to call home. (id:51699)
302 740 9th Street
Humboldt, Saskatchewan
Welcome to Parkview Place in the heart of Humboldt—a well-maintained and thoughtfully updated 2 bedroom, 2 bathroom condominium offering comfortable, low-maintenance living in a prime location. Step inside the inviting foyer, complete with mirrored closet doors that enhance both light and storage. The layout flows into a bright kitchen and dining area featuring crisp white cabinetry, updated countertops, and appliances including fridge, stove, and built-in dishwasher. The adjoining living room is filled with natural light and offers direct access to your west-facing balcony, the perfect place to unwind and enjoy beautiful Saskatchewan sunsets. Balcony includes two convenient storage units, with recently repainted shed doors . The primary bedroom offers excellent space along with its own closet and private 2-piece ensuite. A second bedroom with closet is ideal for guests, a home office, or hobby space. The main 4-piece bathroom is centrally located, and additional hallway closets provide extra storage. You’ll also appreciate the in-suite laundry room, complete with washer, dryer, and an upright freezer included for added convenience. This unit comes with one heated garage parking stall and two dedicated storage cabinets in the parkade, providing secure parking and extra storage space. Recent updates include vinyl plank flooring and freshly repainted balcony storage shed doors. A hide-a-bed is also included, making this home move-in ready. Parkview Place offers excellent building amenities including an amenities room for social gatherings, elevator access, secure intercom entry system, and wheelchair accessibility for added comfort and convenience. Form 917 Direction Regarding Offer Presentation - There shall be no presentation of offers as per Seller's Instruction until 1:00 p.m. February 27 2026. Enjoy easy condo living close to shopping, services, and all that Humboldt has to offer. Call today to book your private showing. (id:51699)
1169 Currie Crescent
Moose Jaw, Saskatchewan
Welcome to this beautifully maintained 1,067 sq. ft. bungalow located on a quiet inside corner lot in the desirable Westmount area of Moose Jaw. Featuring a classic stucco exterior on both the home and double detached garage, plus a convenient wrap-around driveway, this property offers excellent curb appeal and easy parking. The inviting front-side deck is perfect for morning coffee or evening relaxation. Inside, a bright and spacious living room filled with natural light flows into a separate dining area ideal for family meals and entertaining. The kitchen offers ample cabinetry, generous counter space, a sunshine ceiling, and a built-in dishwasher. Three well-sized bedrooms complete the main floor, including a primary bedroom with glass double doors to the adjoining second bedroom—ideal for a walk-in closet, dressing room, or nursery—along with an updated 4-piece bath. The fully developed lower level features an L-shaped family room with space for media, games, or fitness, a private den or office with pocket door and attached 3-piece bath, plus a large utility and laundry area with abundant storage. Outside, enjoy the fully landscaped, fenced yard with mature trees, storage shed, and plenty of room for RV or trailer parking—offering comfort, versatility, and a peaceful neighborhood setting ready for its next family. (id:51699)
15 Redwood Drive
Yorkton, Saskatchewan
Welcome to 15 Redwood Drive. This beautiful 1192 sq ft bungalow features a 16x50 double natural heated garage with direct entry to your home. The kitchen area provides ample cabinet and counter-top space with a full line of appliances including your dishwasher. The dining area flows off the kitchen and then adjoins to your large living room area. Down the hallway at the back of the home your amazing master bedroom. Massive space for your king-size furniture and extra seating. Patio doors to your large deck area and backyard which is fully fenced and faces onto a green space. Walk in closet along with a 3-piece ensuite bath. 2 additional bedrooms for the kids or office space along with your 4-piece bath completes the main floor. Downstairs the large rec area to enjoy the big game or favorite movie. A fourth bedroom which the sellers are currently using as their home gym area. A large 3-piece bath shares the space with your laundry pair. Additional storage in the utility room along with a separate storage room to hold all your seasonal belongings. Back to the garage! All the room to park your toys, tools, and trucks with additional space along the garage to hold the camper, enclosed trailer, or sleds. Situated in a perfect spot close to the hospital and walking distance to the elementary school of St. Paul’s. Outdoor rink and park a short minute walk away. Recent upgrades include, furnace, water heater, shingles, flooring, fascia, eaves, to name a few. Make it yours today! (id:51699)
111 915 Kristjanson Road
Saskatoon, Saskatchewan
Welcome to 111-9015 Kristjanson located in the Daxton II complex in the Silverspring area This well-maintained unit offers the rare convenience of two parking stalls—one underground and one surface—providing both comfort and practicality year-round. The thoughtfully designed open floor plan creates a seamless flow between the kitchen and living spaces. The kitchen features stainless steel appliances and a raised eating bar, perfect for casual dining or entertaining. The bright living room is filled with natural light and offers direct access through a garden door to a private deck complete with a glass railing, ideal for relaxing or hosting guests. The spacious primary bedroom includes a walk-in closet and a private four-piece ensuite, offering both comfort and privacy. A versatile den provides excellent flexibility for a home office, guest room, or hobby space. Additional features include a convenient two-piece bathroom with a pocket door and an in-suite stackable washer and dryer with extra storage. Ideally situated with quick access to the University of Saskatchewan, the north end, and all the amenities of University Heights, this condo combines location, functionality, and modern living in one exceptional package. (id:51699)
707 Sauer Crescent
Saskatoon, Saskatchewan
Welcome to 707 Sauer Crescent in the beautiful Evergreen community. This 4 bedroom + den home is perfect for families. It is located within walking distance of elementary and high schools and is adjacent to a park and walking path. Situated on a large, professionally landscaped lot, the property features a fenced backyard with an above-ground pool. It is an entertainer’s dream, complete with subtle lighting, spacious decks, a pergola and a built in BBQ where you can enjoy summer nights in style. Entering through the front door, you are welcomed into an open kitchen and living room with large windows overlooking the backyard. The kitchen boasts dark, rich cabinets and comes complete with stainless steel appliances, granite countertops, and direct access to the dining area. A gas fireplace and hardwood floors make the living space warm and inviting. Also on the main floor is a two-piece bathroom combined with the laundry area. Upstairs, you will find a family room with built-in cabinets. The large primary bedroom features a massive walk-in closet (5.3 x 11.8) and a five-piece ensuite with a separate tub and shower. There are two additional bedrooms on the second floor, along with a four-piece bathroom. The fully developed basement offers a cozy family room. This lower level also includes a four-piece bathroom , a bedroom and a den, both with windows. Additional features of the home include central air conditioning, underground sprinklers, and direct entry to the heated and insulated 24 x 24 garage. (id:51699)
6 Butte Bay
Pilot Butte, Saskatchewan
Welcome to this gorgeous home in the beautiful community of Discovery Ridge in Pilot Butte. Step outside to your private backyard retreat, complete with a low-maintenance SALTWATER SWIMMING POOL and a convenient pool house — ideal for relaxing summer days and hosting family and friends, with direct access to walking paths and a beautiful little pond. Designed with both elegance and comfort in mind, the main floor features soaring high ceilings and an abundance of large windows allowing for plenty of natural light. The open-concept layout creates a bright and airy atmosphere, perfect for both everyday living and entertaining. Well designed kitchen with large island, stainless steel appliances and pantry. Upstairs you will find a spacious bonus living room, perfect as a family lounge, media room, or kids’ retreat. This home offers 3 generous sized bedrooms and 3 bathrooms, including a stunning primary suite featuring a gorgeous en suite bathroom designed with modern finishes and thoughtful details. Spacious basement ready to be developed to suit your family’s needs. This modern build combines style, functionality, and an unbeatable location — a rare opportunity in one of Pilot Butte’s most desirable neighborhoods! (id:51699)
111 Norman Avenue
Aberdeen, Saskatchewan
Welcome to 111 Norman Avenue in Aberdeen, where you get full on acreage energy without leaving town! Sitting on four lots wrapped in mature trees and privacy, this property feels like you’re living at the lake, yet you’re just minutes to Highway 11 for an easy commute to Warman, Saskatoon, or a quick escape north to Lakeland. This thoroughly updated bungalow brings the vibe with hardwood throughout the main floor, a bright modern 4-piece bath with updated plumbing (2025), and a primary bedroom that honestly feels like a boutique retreat — vaulted ceilings, skylight, built-in speakers, patio doors (replaced 2015) leading to the deck, plus a dreamy ensuite with soaker tub and your own dry sauna. The oversized living room (converted from the original attached garage) gives you that open, flexible space perfect for hosting, creating, or just spreading out, while the basement is wired for a projector so movie nights hit different. Major upgrades bring peace of mind: shingles redone in 2024, sewer line replaced from the town to the house (cost shared between seller and town), attic insulation topped up in 2022, plumbing updated in the kitchen in 2025, furnace tuned up with parts replaced in 2025, and appliances replaced in 2014 (fridge updated in 2016). With central air and thoughtful improvements throughout, this home is truly move-in ready….but the real flex? Two detached garages (single and double), with 220 power in the single garage, two driveways, nine off-street parking spots, RV parking, and endless room for hobbies, side hustles, car builds, boats, trailers, and all the toys. The massive back deck and private yard make everyday life feel like a weekend getaway. If you’ve been craving space, freedom, and a slower pace without sacrificing connection, this is that rare small-town lifestyle upgrade that just makes sense. (id:51699)
153 Mcdougall Crescent
Regina, Saskatchewan
This versatile home offers excellent potential as a mortgage helper, featuring a separate basement entrance and rough-in plumbing for a kitchen. Ideal for families, first-time buyers, or investors, the finished basement has been professionally taken back to the concrete walls and fully spray-foam insulated for enhanced comfort and efficiency. Many major updates have already been completed—this home is ready for your personal touch with some cosmetic renovations on the main floor. A covered front deck welcomes you into the living room featuring a large window that fills the space with natural light. The galley-style kitchen offers ample cupboard space and opens seamlessly to the dining room, creating a practical layout for everyday living. The main floor includes 3 generously sized bedrooms and a full 4-piece family bathroom. The fully upgraded basement expands your living space with a large rec room, a spacious bedroom, a den ideal for a home office, and a 3-piece bathroom with a walk-in shower. An area with rough-in plumbing and electrical is already in place for a future kitchen—offering excellent suite potential with the separate basement entrance. The basement upgrade includes egress windows, spray foam on all 4 walls, flooring, walls, bathroom, electrical panel upgrade and plumbing upgrade all in 2022. Outside the huge yard is fenced, has room for a garden and includes a play structure, shed and double detached insulated garage. Other upgrades include: 2012 main bathroom tile surround bathtub, toilet and sink. 2016 Roof, soffit, facia and eaves replaced. 2018 triple pane windows throughout the house and entrance doors replaced. The furnace was replaced in 2009 and motor was replaced in the last 10 years. Great family home in a family friendly neighborhood close to parks, the University, Sask Polytechnic, schools and all south end amenities. (id:51699)
949 Rae Street
Regina, Saskatchewan
This Double Vacant has a lot of potential. Close to shopping amenities and schools. Has some trees on the lot. (id:51699)
5 315 N Avenue S
Saskatoon, Saskatchewan
Located in the heart of the city, this is a fantastic opportunity for first-time homebuyers or investors! This two-storey townhouse features 2 bedrooms and 2 bathrooms. It has a finished basement with a second family room. Enjoy the patio area accessed through sliding doors, and benefit from being just a short walk to an elementary school and other amenities. Quick possession is available. (id:51699)
110 Lakeridge Crescent
Elbow, Saskatchewan
PRIME TITLED LOT with LAKE DIEFENBAKER VIEWS in the RESORT COMMUNITY of ELBOW, SK. Located at the tee-off of the 13th hole of the Harbor Golf Club and Resort, this 0.20-acre property (approx. 54.6 ft x 129 ft) offers an ideal setting to BUILD YOUR YEAR-ROUND home or recreational retreat. GORGEOUS VIEWS and residential zoning provide flexibility with minimal restrictions. Power, natural gas, public water, and municipal sewer are available at or near the property line for straightforward development. Just MINUTES FROM THE MARINA, BOAT LAUNCH, hiking trails, parks, and local amenities, this location offers the perfect blend of GOLF COURSE living and LAKE LIFESTYLE at Lake Diefenbaker. 110 Lakeridge Crescent is a rare opportunity to secure a PREMIUM LOT in one of Saskatchewan’s most desirable lakeside communities. (id:51699)
22 Fernwood Street
White City, Saskatchewan
This beautifully updated Trihart-built home offers an ideal blend of space, function, and quality craftsmanship. The main floor features a large, inviting living room with a cozy gas fireplace, while the open-concept kitchen and dining area easily accommodate a full-sized dining table, perfect for entertaining. The kitchen has been refreshed with brand new quartz countertops, backsplash, updated sink, and faucets. A convenient half bath and main floor laundry complete this level. Upstairs, you’ll find two spacious secondary bedrooms and a full bathroom with quartz countertops. The generous primary suite includes a walk-in closet, soaker tub, separate shower, and a large vanity with new countertops, creating a true retreat. The fully finished basement offers excellent additional living space, including a large recreation room with a wet bar and the opportunity to create a 5th bedroom if desired. There is also a 4th bedroom and a ¾ bathroom featuring a luxurious steam shower. For added convenience and versatility, there is direct entry from the garage into the basement utility room, ideal easy access for contractors etc Car enthusiasts and hobbyists will love the incredible garage setup: a heated double attached garage (approx 26’ wide, 23’ deep on one side and 30’ on the other) featuring in-floor heat, plus a detached heated garage/shop that's approx 18’ x 34’'. There is also RV parking with an RV plug. Recent updates include new quartz countertops (except in laundry room), backsplash, some vanities and faucets, new carpet throughout, and freshly paint. Situated on a large, fully landscaped lot, the yard showcases stamped concrete, green space, a deck, underground sprinklers, and full fencing. Don’t miss this incredible opportunity to own a truly feature-packed home! (id:51699)
1194 Veterans Bay
Estevan, Saskatchewan
This is the one you have been waiting for! This Pleasantdale home is located on a quiet bay and has a double attached garage as well as a detached 16' x 24' heated shop in the back yard. You enter the home and are greeted with a bright, inviting living room with gleaming hardwood floors, gas fireplace, recessed lighting and surround system. The stunning kitchen boasts ample cabinetry, a gas stove, high end countertops, and stainless steel appliances. The open concept lends itself well to entertaining with the expansive dining room being Just off the kitchen with garden doors that lead directly to the back deck. The master bedroom is super spacious and includes a 3 piece bathroom and large walk-in closet. Another bedroom, lovely 4 piece bathroom and main floor laundry completes this level. The basement includes an expansive family room, 2 more bedrooms, a 3 piece bath with tiled shower and utility room. The yard is lovely with matures trees, RV parking, patio and composite deck. This property is in immaculate condition. Call today to book a showing. (id:51699)
33 Estates Drive
Elk Ridge, Saskatchewan
Discover the perfect opportunity to build your dream retreat at the beautiful Elk Ridge Hotel and Resort. This partially cleared, fully serviced lot is ready for development, and offers year-round access to all the luxurious amenities the resort has to offer. As a property owner, you'll enjoy access to an on-site spa, fitness room, indoor pool with a hot tub and waterslide, cross-country skiing trails, and a family friendly toboggan hill. Located just 8 minutes from Waskesiu in the Prince Albert National Park, you'll also be close to endless outdoor activities, including hiking, fishing, boating, and wildlife viewing. Don't miss your change to own a piece of Saskatchewan's premier four-season resort community! (id:51699)
#113 545 Hassard Close
Saskatoon, Saskatchewan
Welcome to #113 545 Hassard Close in Kensington. This main floor corner unit has an great floor plan - step inside to a generous sized entrance offering ample room for a large table or office area and leads rights into the modern kitchen. Great layout with bedrooms being separated from the main living spaces and 9’ ceilings throughout with crown mouldings. Additional features throughout include laminate flooring, soft close doors and drawers, stainless steel appliance package, double sink and a convenient island. The living room is a great size and has East and North facing windows for plenty of natural light. Step outside to the large balcony that can be accessed from the living room - a great place to sit and relax! You are sure to appreciate the in suite laundry with stackable full size washer and dryer and plenty of additional storage space. The remainder of the condo is made up of 2 bedrooms and a four piece bathroom. There are 2 parking spots included (P9 & P72) - one heated underground stall with caged storage locker and one above ground stall. This convenient location offers easy access to many shops, schools, and parks! Don't hesitate to book a showing on this impeccable condo. Pets allowed with restrictions ~1 dog or 1 cat allowed but must have board approval. Central A/C and forced air heating. Theatre room, intercom and and elevator access. (id:51699)
410 Leslie Avenue
Saskatoon, Saskatchewan
Welcome to 410 Leslie Avenue — an excellent opportunity for redevelopment or as a strong holding property in a prime location. Situated on a generous 60 x 130 ft lot, this R1A-zoned property offers excellent future development potential with a front-load driveway configuration. The basement is exceptionally solid with 9-foot ceilings, providing excellent ceiling height in the lower-level bedrooms and living area. Large basement windows allow for great natural light. The home offers five bedrooms in total, plus a bonus room above the garage, with the added convenience of direct entry from the garage into the home. Recent updates include new flooring throughout the main floor, fresh paint on the main level, and an updated bathroom. The location is outstanding, within walking distance to the University of Saskatchewan, RUH, Brunskill School, and nearby parks just south of the property. This is a hard-to-beat location with very competitive land value on a price-per-square-foot basis, while still offering a home that is fully usable and move-in ready. (id:51699)
229 Poplar Street
Wolseley, Saskatchewan
Welcome to 229 Poplar Street in the charming community of Wolseley, Saskatchewan — The Town Around a Lake — where history, natural beauty, and small-town warmth come together. Proudly offered by the original owner, this exceptionally well-maintained 2013 manufactured home delivers an impressive 1,694 sq ft of thoughtfully designed living space. Vaulted ceilings and an open-concept layout create a bright, airy feel throughout the main living areas. The modern kitchen features a large island, abundant cabinetry, and seamless flow into the dining and living rooms — perfect for entertaining or everyday family life. The primary suite is privately positioned at the front of the home and includes a full 4-piece ensuite. Toward the back, you’ll find a spacious family room, two additional generously sized bedrooms, and another full bathroom — an ideal setup for family members or guests seeking added privacy. A second entry leads into a convenient mudroom/laundry area — a practical bonus for busy households. Step outside and enjoy everything this beautiful lot has to offer. The yard includes a fenced area, mature trees, and a separate open green space perfect for extra parking, kids at play, or hosting gatherings. A custom-built firepit area adds charm and creates the perfect setting for relaxing summer evenings. The exterior features maintenance-free siding and a large deck spanning the side of the home — ideal for outdoor entertaining. The impressive 20' x 28' insulated detached garage is heat-ready and equipped with a 220 plug and 30-amp breaker for trailer parking. Two storage sheds provide even more functional space. Additional upgrades include: • Solar panels installed on the garage (2019) • Reverse osmosis water system • New water heater (2024) • Home secured on 18 screw piles This one-owner home truly shows pride of ownership and is completely move-in ready. Schedule your private showing today — you won’t want to miss this one! (id:51699)

