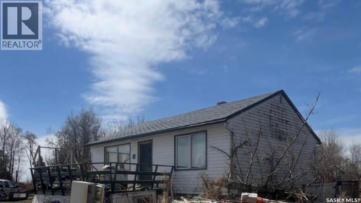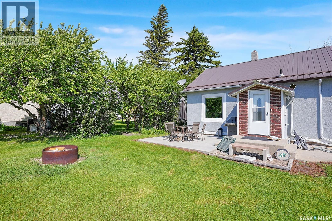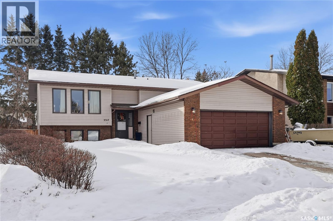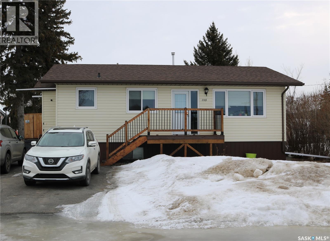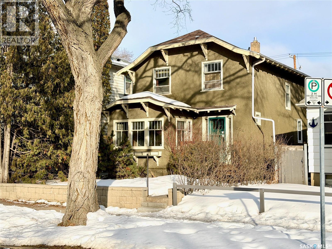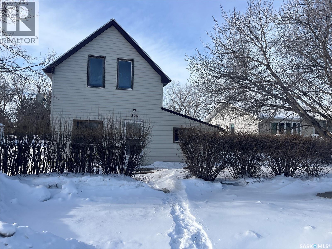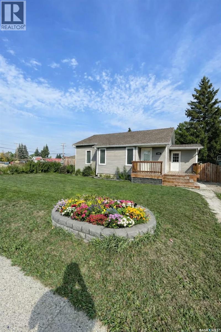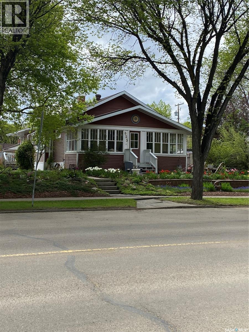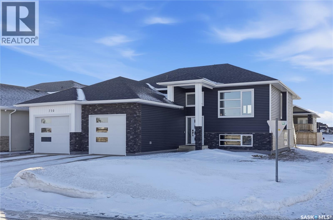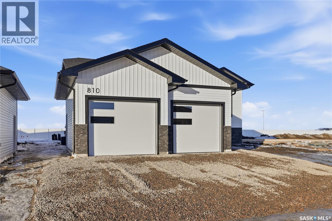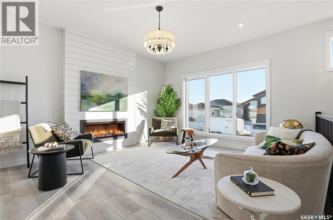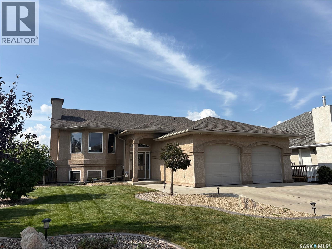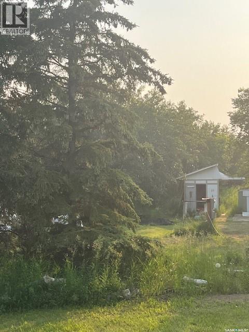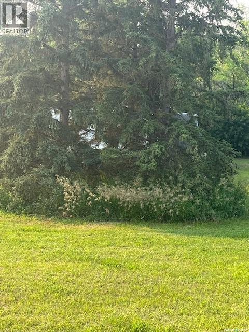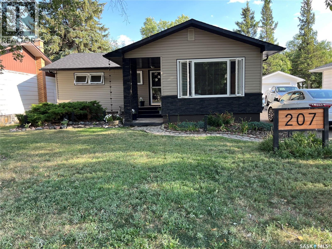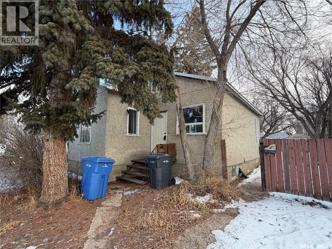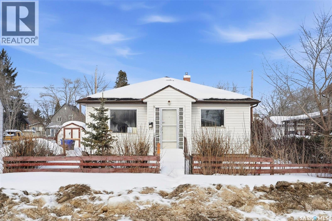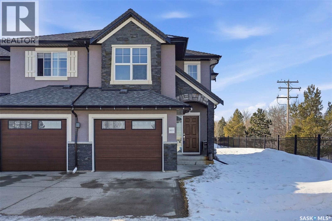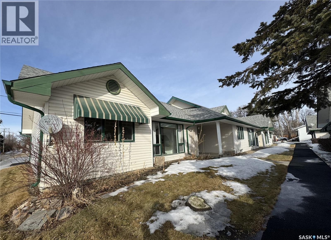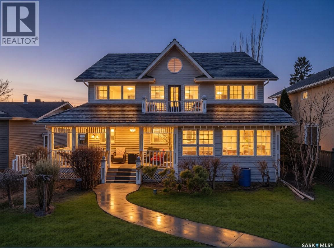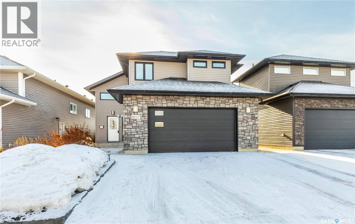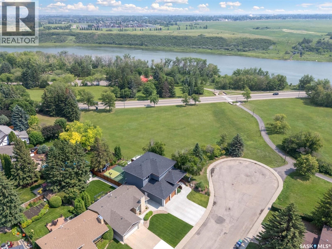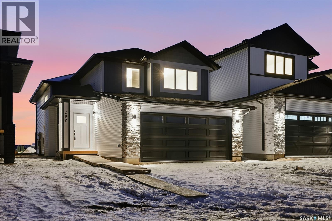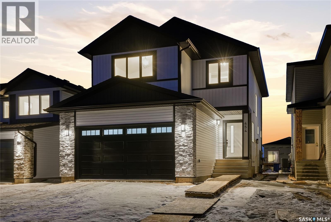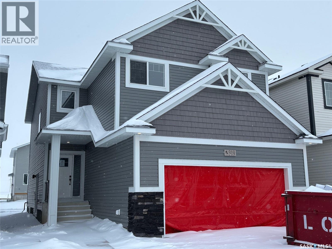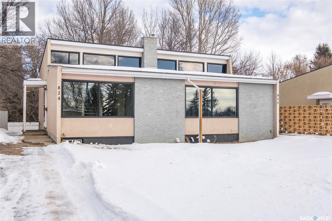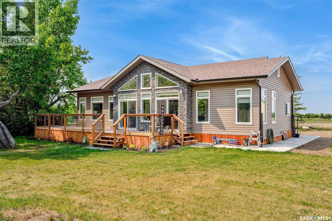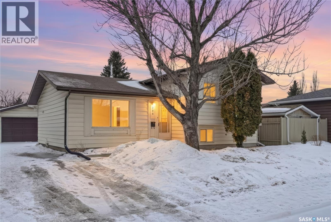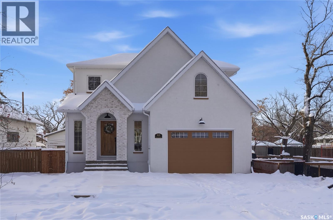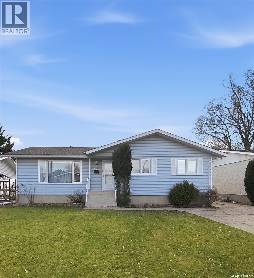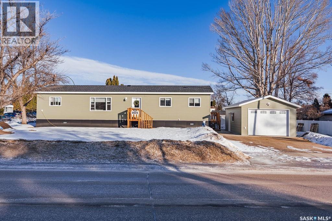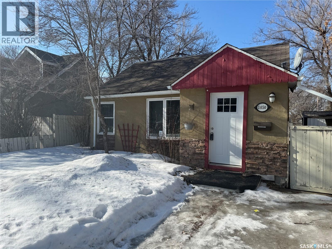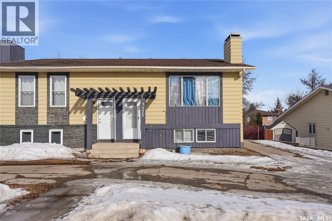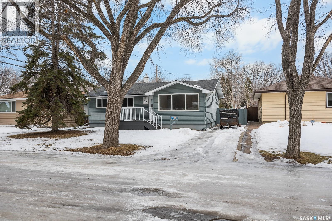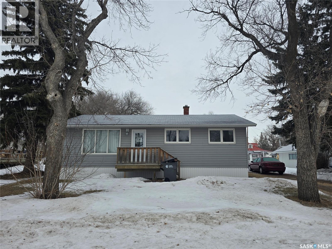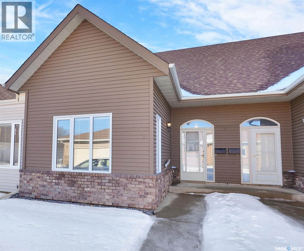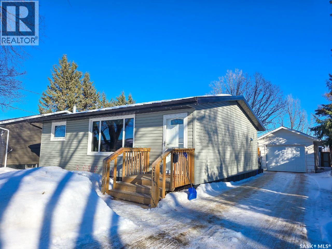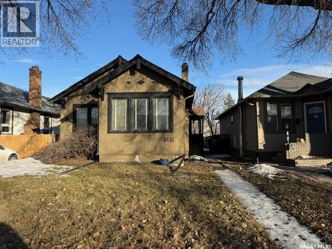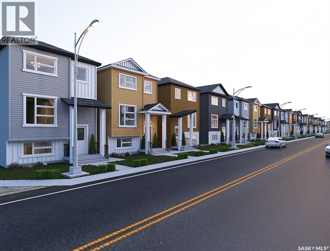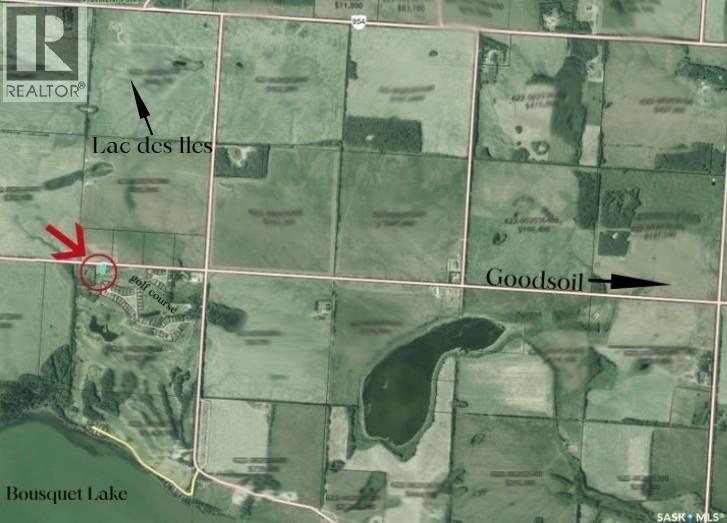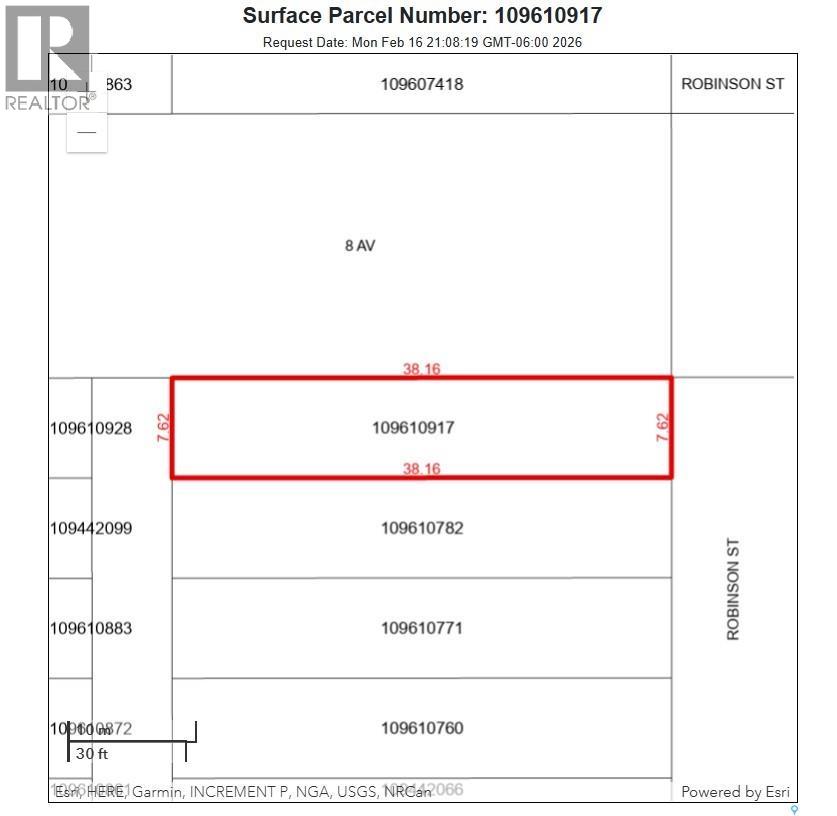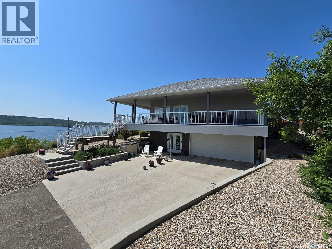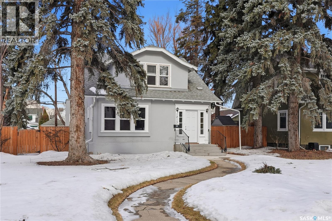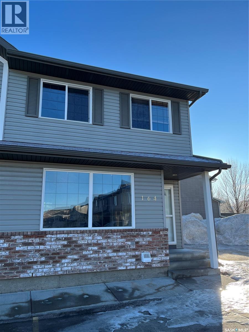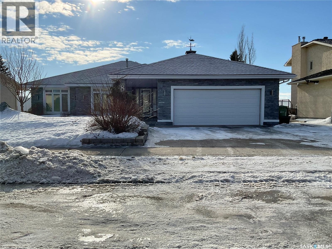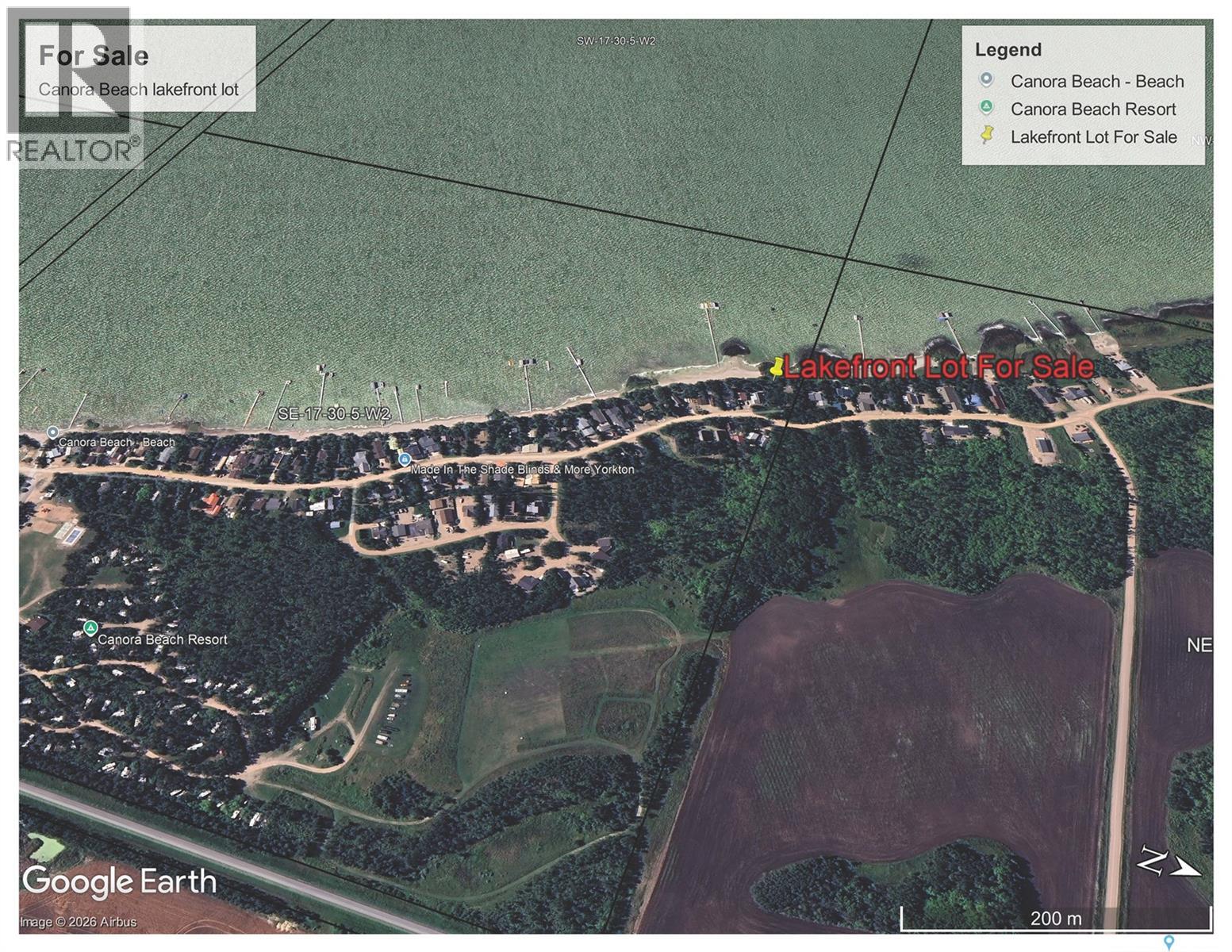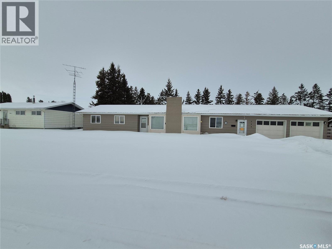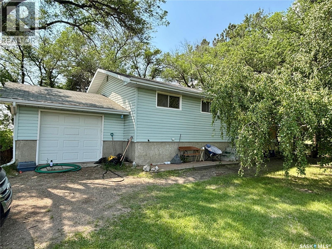Pleasantdale Acreage
Pleasantdale Rm No. 398, Saskatchewan
10 acre parcel of partially treed land near La Vert. Great potential. Call your favorite agent for more information. (id:51699)
503 Qu'appelle Avenue
Earl Grey, Saskatchewan
Here’s a fantastic opportunity to own a well-maintained, character-filled home on an oversized lot backing peaceful green space in the quiet community of Earl Grey. This 1½-storey home offers approximately 1,000 sq ft of comfortable living space with two bedrooms upstairs, a full bathroom, and a main floor den—ideal as a home office or optional third bedroom for added flexibility. The home blends classic charm with thoughtful modern upgrades, creating a welcoming and move-in-ready space. The bright white kitchen and dining area, recently renovated, are perfect for everyday living and family gatherings. A spacious, light-filled living room features a large window that frames scenic views of the green space, offering a relaxing backdrop for daily life or entertaining. Hardwood floors have been beautifully refinished, and the home has been updated over recent years with a new electrical panel, water heater, central A/C, spray foam basement, windows, the addition of a reverse osmosis system and water softener further enhanced comfort and efficiency. A standout feature is the impressive 26’ x 28’ heated garage, complete with a 220V plug—ideal for vehicle enthusiasts, hobbyists, or anyone in need of extra storage or workshop space. This home is a perfect blend of small-town charm, modern conveniences, and tranquil surroundings—ready for its next owner to enjoy. Renovations mentioned were done between 2019-2023. (id:51699)
3317 Eagle Crescent
Prince Albert, Saskatchewan
Welcome to 3317 Eagle Cres in Prince Albert's Crescent Acres community!! This 4 bedroom, 3 bathroom bilevel features vinyl plank flooring through out, comes with all appliances including washer/dryer, and central air conditioning. The 3 bedrooms on main make this great for any family, the deck off dining room is perfect for entertaining, as well as the fully fenced yard great for kids or pets. Other notables: double attached garage (21x23) is insulated and boarded, double concrete driveway, and an office/den in basement which could be used as a gym/workout area also. Don't miss out on this one! (id:51699)
105 Garry Street
Rocanville, Saskatchewan
A fantastic home with all the updates done for you! Since 2018, the extensive renovations include: shingles, siding, two decks, fence, furnace (2023), water softener, central a/c, 200 amp panel with generator plug, surge protection and underground service, kitchen reno, bathroom reno, flooring, trim and paint throughout, light fixtures, attic insulation, 5 windows, exterior doors, and backflow valve. You'll love the fenced in backyard with a handy dog door at the side entry to let Fido out to play as much as he wants! The back deck has a partial roof so you're sure to enjoy it all summer long. The open floor plan flows nicely from kitchen to dining to living room. Both bedrooms are a great size with plenty of closet space. Bathroom is all updated too. The basement is nice and dry with an additional bedroom, den, utility/laundry and bonus space to use for a family room or storage as you wish. This is a great place to call home! Contact your agent to view! (id:51699)
304 32nd Street W
Saskatoon, Saskatchewan
This isn’t just a 100-year-old house. It’s the kind of home that reminds you why people fall in love with Caswell Hill in the first place. Perfectly positioned just minutes from downtown Saskatoon, the new entertainment district, River Landing, and within walking distance to the Farmers’ Market, this beautifully maintained character home sits proudly on its lot with exceptional street appeal that immediately sets it apart. Step inside the classic front entry framed by original mouldings and you’re welcomed into a sun-filled living room. Gleaming original hardwood floors, large front-facing windows, and a natural gas fireplace anchor the space, creating a warm and inviting atmosphere that blends history with everyday comfort. A spacious dining room highlighted by character piano windows and additional double doors leading directly to the back deck and yard. The kitchen has been thoughtfully updated with newer cabinetry and appliances, offering a functional layout complete with breakfast bar seating. Heading up the original wood staircase to the second level, you’ll be pleasantly surprised by the size of all three bedrooms, each featuring closets and original hardwood flooring. The large bathroom includes the original clawfoot tub and additional storage, with easy potential for a future shower conversion if desired. One of the most valuable upgrades in this home is the basement. Unlike many properties in the neighbourhood, this level offers newer construction with rare large windows that bring in an abundance of natural light. Here you’ll find a spacious family room, dedicated storage, potential space for a fourth bedroom, a charming laundry area, and a brand new bathroom. Mechanical updates provide peace of mind with a newer 100-amp electrical panel with copper wiring, a brand new hot water heater, and an efficient boiler heating system already in place. Outside, the large yard offers plenty of green space along with a convenient rear parking pad. (id:51699)
206 2nd Street W
Wynyard, Saskatchewan
Project property with potential in Wynyard! This home has fire damage and will require work, however the detached 16’ x 28’ garage (built in 1998), large yard, and great location make it a worthwhile opportunity for the right buyer. Perfect for someone wanting a fix-and-flip, a rental project, or affordable way to own. Why rent when you can invest in your own place and build equity? Located in a welcoming, full-service town of Wynyard sk with schools, recreation, and everyday amenities nearby. Call to see today. (id:51699)
809 Lalonde Street
Whitewood, Saskatchewan
How often do you ask yourself what can you get for a dollar now a days. Daily right-well have a look at what you can snag for $140,000! A beauty two bedroom with quality updates including updated cupboards, flooring, electrical,AC and sump. Updated doors and Windows, snazzy tile in the full 4 pc bath with an epic rain shower head. The basement is clean & dry and ready to be transformed with windows in all the right spaces to make this a groovy 4 bedroom with some sweat equity. A detached single car garage keeps the snow and sun off your ride and a fully fenced yard keeps your pooch in or the friendly neighbourhood deer out of your garden. Dive into this deadly Lalonde Listing in the cross roads community of Whitewood SK. The entire town boasts town RO, a fantastic new curling rink/ice arena, Budding Library, excellent gas/service stations, COOP grocery store & more. Pull the trigger on your real estate goals by contacting your agent today~! (id:51699)
625 Centre Street
Shaunavon, Saskatchewan
Welcome to this one-of-a-kind character cottage-style home, full of warmth, charm, and cozy vibes—truly a standout in Shaunavon. From the moment you arrive, you’re greeted by a delightful 3-season veranda overlooking Centre Street and a beautifully maintained perennial garden—an inviting spot to enjoy your morning coffee or unwind in the evening. Step inside to a bright and welcoming living room showcasing original woodwork that has been lovingly and meticulously cared for, adding timeless character you simply can’t replicate. The main floor features three comfortable bedrooms and a kitchen that sits at the heart of the home, complete with a thoughtful addition that enhances both space and functionality. The sun-filled dining room offers direct access to the deck, perfect for summer BBQs and entertaining. The beautifully updated bathroom is a true retreat with a separate shower and soaking tub, plus generous space to relax and recharge. Convenience continues with main-floor laundry located in the back foyer, offering extra storage and direct access to the attached garage. Downstairs, you’ll find two additional bedrooms, a cozy family room, and a second 4-piece bathroom featuring a jetted soaker tub—plus bonus laundry for added flexibility. This home has been exceptionally well cared for and offers an incredible blend of character, comfort, and functionality. A fantastic find with so much to love—this is one you truly need to see in person. (id:51699)
818 Ballesteros Crescent
Warman, Saskatchewan
Experience the perfect blend of modern design and everyday functionality in this brand-new 1430 SQFT home built by Taj Homes. This home offers a rare opportunity, allowing you to secure a professionally built new home in a growing, family-friendly neighbourhood before completion, with the added benefit of selecting certain colours and finishes to suit your personal style. The kitchen is designed with both style and function in mind, featuring floor to ceiling cabinetry, quartz countertops, and a full set of included appliances, seamlessly connecting to the open concept living and dining areas where a modern electric fireplace creates a warm and inviting atmosphere. The home offers three spacious bedrooms and two well appointed bathrooms, the primary suite features a custom feature wall, walk in closet and a beautifully finished 5 piece ensuite complete with a tiled walk in shower and tiled tub surround. Both bathrooms offer full height tiled surrounds to the ceiling, paired with sleek Delta fixtures and quartz countertops throughout. Built in shelving in the pantry and bedroom closets. A convenient main floor laundry room enhances functionality, while the unfinished basement remains open for future development. One of the standout features of this home is the oversized, heated, insulated, drywalled double attached garage measuring 25 x 26 (two doors, 10ft and 9ft) with an impressive 26 foot depth, with a concrete driveway. Additional upgrades include All Weather triple pane windows, on demand water heater, and a central A/C. Step outside to enjoy the rear deck finished with composite decking and aluminum railing, along with partial fencing. Backed by Progressive New Home Warranty, this home presents an exceptional opportunity to own a brand new home with room to grow. Guaranteed possession date so you can plan your move in with ease. Contact your favourite REALTOR® today for more information. Pictures are from previous build, finishes are similar. (id:51699)
816 Ballesteros Crescent
Warman, Saskatchewan
LEGAL SUITE. Experience the perfect blend of modern design and everyday functionality in this brand-new 1430 SQFT home built by Taj Homes. This home comes with a fully developed two bedroom, one bathroom legal basement suite, making buyers eligible for up to $35,000 through the Secondary Suite Incentive (SSI) rebate, while also providing the opportunity for additional income generation through a self contained rental suite. The legal suite is finished with LVP flooring throughout, a spacious layout, side by side laundry, quartz countertop and a full set of appliances are included. On the owner side, the basement layout includes a family room and games room finished with carpet, plus an additional 4 piece bathroom, with all specifications consistent with the main home. On the main floor, the kitchen features floor to ceiling cabinetry, quartz countertops, and a full set of stainless steel appliances, seamlessly connecting to the open concept living and dining areas with an electric fireplace and oversized windows. The home offers three bedrooms and three bathrooms in total, including a primary suite with a custom feature wall, walk in closet and 5 piece ensuite complete with a tiled walk in shower and tiled tub surround and his/her vanities. Main Floor bathrooms include full height tiled surrounds with Delta fixtures and quartz countertops. Built in shelving is provided in the pantry and bedroom closets, along with a convenient main floor laundry room. The oversized heated, insulated and drywalled double attached garage measures 25 x 26 (two overhead doors 10ft and 9ft) and includes a concrete driveway. Additional features include All Weather triple pane windows, on demand water heater and central A/C. The rear deck is included and finished with treated wood planks and aluminum railing, along with partial fenced yard. Backed by Progressive New Home Warranty with a guaranteed possession date. Pictures are from a previous build, finishes are similar. (id:51699)
814 Ballesteros Crescent
Warman, Saskatchewan
Experience the perfect blend of modern design and everyday functionality in this brand-new 1430 SQFT home built by Taj Homes. This home comes with a fully developed basement featuring two bedrooms, one bathroom, mini bar and an electric fireplace finished with shiplap. On the main floor, the kitchen features floor to ceiling cabinetry, quartz countertops, and a full set of stainless steel appliances, seamlessly connecting to the open concept living and dining areas with an electric fireplace and oversized windows. The home offers three bedrooms and three bathrooms in total, including a primary suite with a custom feature wall, walk in closet and 5 piece ensuite complete with a tiled/glass walk in shower and tiled tub surround and his/her vanities. Main Floor bathrooms include full height tiled surrounds with Delta fixtures and quartz countertops. Built in shelving is provided in the pantry and bedroom closets, along with a convenient main floor laundry room. The oversized heated, insulated and drywalled double attached garage measures 25 x 26 (two overhead doors 10ft and 9ft) and includes a concrete driveway. Additional features include All Weather triple pane windows, on demand water heater and central A/C. The rear deck is included and finished with treated wood planks and aluminum railing, along with partial fenced yard. Backed by Progressive New Home Warranty with a guaranteed possession date. Pictures are from a previous build, finishes are similar. (id:51699)
3 Bridger Drive
Meadow Lake, Saskatchewan
Welcome to 3 Bridger Drive! This spacious bi-level built in 2003 has 1669 sq ft plus a fully developed basement. This one owner property has seen several recent updates such as kitchen and bathroom Quartz countertops, kitchen backsplash, upgraded appliances, shingles (2023), water heater (2022), along with the addition of the Artic Spa hot tub and gazebo in 2021 just to name a few. Main level is spacious open concept with beautiful hardwood and tile flooring. All bedrooms have new carpets (2023) Primary bedroom has his and her closets and a dream ensuite with Jacuzzi tub. Main floor laundry is always a bonus! The large foyer offers plenty of closet space and access to the double attached garage. Lower level consists of a cozy family room with gas fireplace, office space, 4th bedroom, a full bathroom, a large games area that can serve as a personal gym or playroom, storage room and the utility room. Outside you will find a perfectly manicured backyard with tiered decks, hot tub with gazebo & shed for additional storage. House is equipped with A/C, central vac, air exchanger, underground sprinklers and custom window coverings. If you are looking for an immaculate move in ready home in a great neighborhood don’t hesitate on this one! (id:51699)
Lot A 10 Rose Crescent
Pike Lake Provincial Park, Saskatchewan
Choice of 2 vacant lots beside Pike Lake - the popular resort under 1/2 hour SW of Saskatoon. One lot has no services, but the second lot has power and former connection to SK. Energy with meter removed. There is a septic tank in the ground remaining from older residence that has been removed. The lots are side by side on a quiet cresent and are affordable enough, you could just buy both to constuct your new residence at the lake. Some bush and trees to augment this neat spot and good potential for privacy. GST payable is at the Buyer's expense. (id:51699)
Lot B 9 Rose Crescent
Pike Lake Provincial Park, Saskatchewan
Choice of 2 vacant lots beside Pike Lake - the popular resort under 1/2 hour SW of Saskatoon. One lot has no services, but the second lot has power and former connection to SK. Energy with meter removed. There is a septic tank in the ground remaining from older residence that has been removed. The lots are side by side on a quiet cresent and are affordable enough, you could just buy both to constuct your new residence at the lake. Some bush and trees to augment this neat spot and good potential for privacy. GST payable is at the Buyer's expense. (id:51699)
207 Dominion Road
Assiniboia, Saskatchewan
This is it, the home you have been possibly waiting for!! This bungalow in Assiniboia is situated in an ideal area which backs onto green space, close to schools, pools and downtown. You can tell that a lot of time and craftsmanship went into the home from the custom made kitchen cabinets, new subfloor and LVP, moveable island with built in drawers, spice rack and garbage bin, all new windows, new doors, custom blinds for the living room and dining room, new closet doors in bedrooms, remodeled bathrooms and so much more. Then we get to the basement and more WOW, from the custom made fireplace and cabinets, floating sub floor and vinyl flooring, built in pantry, renovated bathroom, almost all new windows, blow in insulation, built in laundry station, custom made bar and again so much more. Then we get to the outside of the home and well it doesn't stop out here from new asphalt shingles, replaced sewer line, new vinyl siding with faux rock features, soffit, facia and eaves, covered composite deck with natural gas BBQ line, firepit and endless landscaping upgrades you get the overall feeling of the care and dedication put forward on the entire property. Don't hesitate on booking your own private viewing. (id:51699)
1272 105th Street
North Battleford, Saskatchewan
Great investment opportunity or first time home! This home is located across from an elementary school and close to downtown making it an excellent rental opportunity. There are many recent renovations including the furnace, water heater, metal roof and some flooring and windows. There are high ceilings, a spacious kitchen and 1 bedroom with a 1/2 bath on the main. Downstairs you’ll find two bedrooms, the laundry area and a 4 piece bath. The backyard is nearly all fenced and provides tons of space. The location is truly a great find of few ring an owner or tenant the possibility of easy access to downtown and nearby transit. Currently vacant. Easy to show (id:51699)
584 7th Street E
Prince Albert, Saskatchewan
This 900 sq. ft. 4-bedroom, 2-bathroom home plus office is full of potential and ready for your vision. Whether you're an investor, renovator, or buyer looking to increase long-term value, this property presents a fantastic opportunity. The main floor offers a functional layout featuring a spacious kitchen that flows into the living room, creating an open and comfortable gathering space. Upstairs, you’ll find two bedrooms, an office, and a 4-piece bathroom. The lower level includes two additional bedrooms, a second bathroom, laundry area, storage, and a generous family/entertaining space. Whether you’re planning a flip or looking to customize a home to your own style, the right updates could unlock significant value here. Located in a convenient midtown neighbourhood close to schools, Cornerstone shopping centre, and the rotary trail, this property combines potential with practicality. Bring your ideas and tools—this is your chance to secure a home at a discounted price and build value over time. Don’t miss out on this investment opportunity! (id:51699)
501 1303 Paton Crescent
Saskatoon, Saskatchewan
Welcome to Willowgrove - one of the most sought after neighbourhoods in Saskatoon. This beautiful two storey townhouse is a corner unit! Enjoy an easy commute to the University of Saskatchewan and the vibrant amenities of University Heights and Evergreen, including shopping, restaurants, and professional services. The living room is flooded with natural light with lots of large windows looking upon the grassland across from you. The kitchen is a chef's dream, featuring stylish New York-style cabinetry with soft-close hardware, gleaming quartz countertops with designer stainless steel undermount sinks, and an upgraded gas range. A convenient island with a breakfast bar complements the stainless steel appliances. Throughout the home, you'll find high-quality finishes including rich maple hardwood flooring, elegant walnut doors, durable porcelain tile, and plush carpeting. The exterior showcases a striking stucco and stone facade, while the interior offers modern comforts like central A/C. The fully developed basement adds valuable living space, and the single attached garage provides direct entry for added convenience. This townhouse is truly move-in ready and waiting for you to call it home! (id:51699)
105 111 2nd Avenue E
Rosetown, Saskatchewan
COMFORT AND CONVENIENCE COUPLED WITH AN ATTACHED GARAGE! Discover exceptional living in this serene and spacious two-bedroom condo, thoughtfully designed to evoke the charm of a beautiful bungalow. Perfectly positioned mere steps from Main Street, this desirable corner-unit is set back from the street front - enhancing your peace and privacy. Towering trees line the walkway to your front door, creating a warm welcome as you step inside. There you'll find more than 1,000 sq. ft. of lovely living space, highlighted by a seamless floor plan that lends itself to every day ease! An inviting entry sets the tone, offering a practical and comfortable spot to settle in and leave the day behind. Just beyond - the bright living room opens up and is showered in southern light. Curl up in the warmth - as sunlight pours in through a big picture window and savour the calm. With a flawless flow, the layout effortlessly unites the living room, dining and kitchen into one cohesive, harmonious whole.The dining area is illuminated and includes a patio door for access when bringing in fresh market finds. Featuring bar seating for casual conversations, the kitchen has ample counter space and plentiful cabinetry for preparing home-cooked meals. The sizeable master retreat offers a tranquil escape with muted tones, gentle natural light and plush carpeting underfoot. Centrally situated between the two bedrooms, a generous-sized 4-piece bathroom is refined with tasteful touches for mobility. The second bedroom is light and airy plus it showcases stunning mirrored closets echo'ed in the primary. Last but not least is a utlity room with extra storage but the BEST part is yet to come! This unique end unit has the LUXURY of a single ATTACHED garage to protect you from the wintry elements. Woven within the Heatherwood Condos - you are less than a block from Main Street to pick up the mail, have coffee or grab some groceries. Embrace retirement - without sacrificing on comfort, space, or style! (id:51699)
1219 River Street E
Prince Albert, Saskatchewan
River View! Country charm and modern convenience. 3325sqft, 3bed, 3bath with double attached garage, this one-of-a-kind property sits on a large lot overlooking the North Saskatchewan River, offering breathtaking views and serene surroundings. Designed with unique architectural elements, the home features a wrap-around veranda and a grand entryway leading into a spacious living room. Here, a brick wood-burning fireplace creates a cozy yet impressive focal point. The large country kitchen is a chef's dream, featuring a giant island, a Heartland gas stove with an old-fashioned design, and a beautiful brick surround. Just off the kitchen, a spectacular two-story solarium floods the home with natural light and offers flexible space that could serve as a family room or games room. Includes Bar area with cocktail fridge and an indoor NG BBQ with a vent hood, perfect for year-round entertaining. The main floor also includes a 2-piece bathroom, mudroom, storage room, library, along with direct access to a double attached heated garage. A grand staircase leads to the upper level, where you'll find three bedrooms plus a den. The den, which is open to the atrium, enjoys abundant natural light, stunning river views, and a private garden door leading to the balcony. The spacious master suite features a 6' × 20' walkthrough closet, while all bedrooms conveniently open onto a 16' × 12' main bathroom complete with a large soaker jet tub, his-and-hers sinks, and a unique layout that provides access to a separate shower room and the master suite. Finished Basement perfect for Family/Rec Room. Other notable features include:Central Air-conditioning, Double Furnaces, water softner, central vac, 200amp service, and heated garage. Offering unmatched character, stunning views, and exceptional design, this extraordinary riverfront home is a rare find. This can be #yourhappyplace (id:51699)
907 Werschner Crescent
Saskatoon, Saskatchewan
Discover the perfect blend of modern luxury and sustainable living in this stunning open-concept home. The main floor impresses with vaulted ceilings and a gourmet kitchen featuring 2-year-old appliances and an oversized pantry. Retreat to a lavish master suite boasting a 5-piece ensuite with a Jacuzzi tub and walk-in closet. The lower level is built for hosting, featuring a wet bar with a full-size fridge and a dedicated laundry area. Practicality meets comfort with a two-car heated and insulated garage and a dual-closet entryway. Step outside into an urban food forest paradise! This "no-mow" backyard is a low-maintenance dream with a drip irrigation system, haskaps, and pear trees. Entertain in style under the 14’ x 20’ cedar pergola or relax on the composite deck in your 1.5-year-old, 8-person salt water hot tub. This is more than a home; it’s an outdoor lifestyle. Beautiful yard featured in Saskatoon Home Magazine. Conveniently located in Rosewood, close to parks, schools and all amenities. Call today to arrange your own personal viewing. (id:51699)
103 Saguenay Drive
Saskatoon, Saskatchewan
Unrivaled Masterpiece in River Heights! Experience a rare alignment of luxury and location. This custom-built MAISON home (2020) offers a front-row seat to the Meewasin Valley Park, boasting panoramic 180 degree river & park views and doorstep access to the best of Saskatoon's outdoor recreation. Immaculate and fully finished, this home offers a level of turn-key detail that is impossible to find in today's market. An intuitive layout and countless interior features are designed for both large social gatherings and quiet family moments. Oversized windows on all three floors flood the home with natural light and park vistas. Outside, the transition is seamless: enjoy the concrete-pad sport court, a dream garage, mature professional landscaping and expansive heated decks nestled under a private tree canopy. Skip the multi-year design and construction process. This is a rare opportunity to acquire a "better-than-new" architectural infill in an incomparable location at a value that defies today’s rising build costs. This home MUST BE VIEWED to discover the many features and appreciate the peaceful ,serene setting! PUBLIC OPEN HOUSES-FRIDAY Feb 27 5-730pm and SATURDAY Feb 28th 2-4pm. CLICK VIDEO(Multimedia) BUTTON ON REALTOR.ca for Detailed Feature Sheet,Floor Plans & 130+ pics. As per the Seller’s direction, all offers will be presented on 02/28/2026 5:00PM. (id:51699)
450 Nazarali Manor
Saskatoon, Saskatchewan
Great location with this Beautiful newly built house that is situated in the popular Brighton area of Saskatoon! Brighton has parks, walking paths, schools & close proximity to many amenities. This stunning newly built home is a 1251 sq. ft modified Bi-level with a double attached 23x20 garage and a finished 2-bedroom legal basement suite. The house boasts exceptional craftsmanship and attention to detail for anyone looking for a luxurious and comfortable living space. The main features upgraded 6.5mm vinyl plank flooring, it has a large foyer, open concept kitchen to dining/living area, a 4-piece bathroom, 2 good sized bedrooms and access to the garage as well as the utility room with plenty of storage. The 2nd floor of the home has a large primary bedroom that features a walk-in closet and a 3-piece ensuite bathroom. The basement has separate entry into a legal 2-bedroom basement suite. It features 2 bedrooms, a 4-piece bathroom, laundry, kitchen, living and dining area. There is the possibility to qualify for the Sask. Secondary Suite Incentive (SSI) Grant Program where the ministry of finance provides 35% of the total price to construct a new secondary suite at an owner’s primary residence, to a maximum grant of $35,000 per qualifying property. There will be a concrete driveway & front landscaping that has sod on both sides/1 tree included. Saskatchewan New Home Warranty is included. GST/PST is included in the purchase price with the rebate to the builder. Appliances are included. Do not wait! Call to view! (Basement suite photos are of a similar built house., suite is almost complete and will be completed.) (id:51699)
454 Nazarali Manor
Saskatoon, Saskatchewan
Welcome to refined living in the prestigious community of Brighton, one of Saskatoon’s most desirable and architecturally stunning neighbourhoods. This impeccably crafted 1,875 square foot executive two-storey home offers sophisticated design, premium finishes, and exceptional investment potential. The main level features an elegant open-concept layout anchored by a striking contemporary fireplace and a designer-inspired chef’s kitchen, complete with quartz countertops, upgraded stainless steel appliances, and a built-in beverage fridge — perfect for entertaining. Upstairs, you’ll find a spacious bonus room, three beautifully appointed bedrooms, and a spa-inspired primary retreat featuring a luxurious five-piece ensuite with dual vanities, a walk-in glass shower, and a deep soaker tub. The double attached garage, concrete driveway, finished front landscaping, and private side entrance to the lower level elevate both convenience and long-term value. With the potential for a legal two-bedroom suite and eligibility for the Saskatchewan Secondary Suite Incentive, this home offers incredible income opportunity. Luxury. Functionality. Investment potential. This is elevated living in Brighton. Book your private tour today. GST/PST included in the purchase price with the rebate to builder. (id:51699)
363 Asokan Bend
Saskatoon, Saskatchewan
**NEW STARKENBERG MODEL*** Ehrenburg Homes ... 2175 sqft - 2 storey. Features 4 Bedrooms PLUS Bonus Room. Future lower level - 2 Bedroom LEGAL SUITE OPTION. **CORNER LOT** Spacious and Open design. CORNER LOT. Kitchen features - Sit up Island, pantry, Exterior vented range hood, Superior built custom cabinets, Quartz countertops & large dining area. Living room with fireplace feature wall. Master bedroom with 3 piece en-suite [with dual sinks] and walk in closet.2nd level Laundry Room. Double attached Garage. Excellent Value.. Excellent Location. JUNE 2026 POSSESSION ... This home is complete and available for viewing. (id:51699)
824-826 28th Street E
Prince Albert, Saskatchewan
**INVESTOR ALERT** Unique 4 level split design side by side duplex. Located in a great Crescent Heights area close to both elementary and high schools and across the street from Prime Ministers Park. Each unit provides a living room, kitchen, 3 bedrooms, a bathroom, family room, utility room and direct access to their own private back yard. Unit 826 is rented for $1,550/month plus power and energy. Unit 824 is currently vacant. Owner pays for the water bill. Don’t miss out on this excellent investment opportunity! (id:51699)
Naicam Acreage
Spalding Rm No. 368, Saskatchewan
Embark on your own country sanctuary at the exquisite Spalding Acreage, a mere 5 kilometers south of Naicam on Highway 6. Nestled on nearly 13 acres of land, this property offers the perfect blend of charm and practicality. The yard features a mature shelter belt of trees surrounding the house, a spacious wrap-around deck on the east and south sides, and a sunken firepit area for entertaining. The back yard includes a gravel base suitable for heavy machinery, a 36x40 heated shop with 200 amp underground power, and a 24x24 detached garage with two overhead doors. The crown jewel of this property is the stunning 1553 sq ft home built in 2019 with brand new vinyl plan flooring throughout and a newly added porch. Inside, a modern open concept design welcomes you with a spacious dining room, vaulted ceilings, abundant windows, a well-appointed kitchen with a large center island, 5 burner natural gas stove, and new stainless steel appliances. The kitchen seamlessly flows into the living room area, offering picturesque views of the front yard and ample natural light. Additional features include main floor laundry, a main 4 pc bathroom, 3 large bedrooms, and a primary bedroom with a walk-in closet and 4 pc ensuite bathroom. An incredible opportunity awaits to experience this exceptional property firsthand. Schedule your showing today! (id:51699)
226 Stillwater Drive
Saskatoon, Saskatchewan
Welcome to 226 Stillwater Drive, a substantially rebuilt and upgraded home in the heart of Lakeview. Over $100,000 has been invested into this property, including $21,000 in demolition, $72,000 in interior reconstruction, plus additional capital improvements to appliances and mechanical systems. The heavy lifting has already been done, allowing the next owner to move in with confidence. Rebuild highlights include full drywall replacement, complete interior repaint, new vinyl plank flooring throughout 1,020 sq ft, new carpet, updated kitchen cabinets, countertop and sink, nine new interior doors with updated trim, upgraded handrails, and electrical and lighting improvements. Additional investments include a new stove, dishwasher, microwave, washer and dryer, furnace, hot water heater and other finishing upgrades. The layout offers practical family living with a bright main level, spacious eat-in kitchen, and vinyl flooring. Upstairs features three bedrooms including a primary with a two-piece ensuite. The third level provides a large family room, additional bedroom, and full bathroom. The basement adds recreation space, laundry, and storage. Outside you will find a mature fenced yard with deck space, a heated detached garage, and three off-street parking spaces. Located near schools, parks, shopping, and quick access routes, Lakeview remains one of Saskatoon’s most established and stable neighbourhoods. This is a significant capital reinvestment, not a cosmetic refresh. Immediate possession available. (id:51699)
224 Elm Street E
Saskatoon, Saskatchewan
Welcome home to 224 Elm Street. This is your opportunity to design a home in an established neighborhood built by Brothers Custom YXE. The photos here show an example of a recent build and provide an example template. Thoughtful design and timeless craftsmanship; this custom two-storey residence blends warmth, sophistication, and modern functionality in a way that instantly feels like home. Inside you will find a spacious foyer with room to welcome guests. The hallway leads your eye towards the family room but provides access to the adjacent 2 piece bathroom and dedicated laundry room first. As you step into the living room you will find the vaulted ceiling creating space and definition. The fireplace feature anchors this room with built-in cabinetry on either side. The open concept flow connects you to a showcase in kitchen design with an expansive island with quartz counters, custom cabinetry surrounding against a tile backsplash, custom range hood, designer lighting, and a walk-through pantry for effortless organization. This is all highlighted by the dining area that is full of natural light by windows all around. From the walk through pantry you will find a large mudroom that is equipped with lockers and an entrance to the attached garage! Upstairs, the primary bedroom is a retreat away with a spacious walk-in closet and spa-inspired ensuite complete with dual vanities, a glass-enclosed shower, and a deep soaker tub. Two additional generously sized bedrooms and a well-appointed full bathroom complete the upper level. The unfinished lower level provides excellent future development potential for additional living space, a home gym, or recreation area. With 40' of width this is an exceptional opportunity to build your dream home in an established community. Fully backed by Sask New Home Warranty, call today to discover more about building with Brother's Custom YXE. (id:51699)
640 Vance Avenue Ne
Swift Current, Saskatchewan
Move-in ready and showing beautifully, this extensively updated 1,172 sq ft bungalow in the desirable northeast quadrant truly feels like new on the main floor. Recent renovations include updated flooring, modern paint, trim, doors, and lighting throughout, creating a fresh, cohesive feel. The bright white kitchen features quartz countertops, recessed lighting, and a full stainless steel appliance package less than two years old, with excellent space for both an island and dining area. Comfort is further enhanced with a new central air conditioner (2025), offering peace of mind for years to come. The location is hard to beat — a genuine five-star setting with greenspace directly across the street and easy walking distance to Elmwood Golf Course, plus nearby schools, parks, walking paths, daycare options, the Iplex, and baseball diamonds. A generous rear mudroom with built-in lockers adds everyday practicality, while the refreshed bathroom and three comfortable main-floor bedrooms create an ideal family layout. Additional updates include some PVC windows, vinyl siding, updated shingles, and a freshly painted lower-level family room. The basement offers versatility with a spacious family area, den, three-piece bathroom, laundry/utility space (NEW washer and dryer in 2025), mid-efficiency furnace, and PEX plumbing. Outside, enjoy a fully fenced yard with RV parking, a 16 x 24 garage, plus two storage sheds providing excellent extra space for tools, toys, or seasonal storage. A well-updated home in a standout location — functional, fresh, and ready for immediate possession. (id:51699)
3605 Parkdale Road
Saskatoon, Saskatchewan
Welcome to 3605 Parkdale Road — a new 2025-built bungalow-style modular home on an owned city lot! Step inside to a bright and inviting open-concept main living area highlighted by a vaulted ceiling. The living room features oversized windows that flood the home with natural light and a cozy electric fireplace for added comfort. The stylish kitchen is thoughtfully designed with stainless steel appliances, a corner walk-in pantry, ample cabinetry, and a convenient eat-up island — perfect for casual meals or entertaining. The kitchen flows seamlessly into the dining area, making everyday living and hosting effortless. The spacious primary bedroom is privately situated and offers a generous walk-in closet along with a 3-piece ensuite bathroom. On the opposite side of the home — ideal for maximum privacy — you’ll find two additional bedrooms and a full 4-piece bathroom. The functional mudroom includes laundry, built-in storage, and houses the mechanics, all conveniently located for practical everyday use. Situated on a large south facing corner lot (owned lot which means no lot/pad fees), this property also features a new single detached garage. Move-in ready, under warranty and built for modern lifestyles, this Grandeur built home is a fantastic opportunity for comfortable, low-maintenance ownership. (id:51699)
1050 Wascana Street
Regina, Saskatchewan
Welcome to 1050 Wascana Street — a charming bungalow nestled in the heart of Washington Park with outstanding value and incredible potential. This 3-bedroom, 1-bath home offers a functional layout with bright living spaces and thoughtful updates already in place, making it an excellent option for first-time buyers, investors, or those looking to add to their rental portfolio. The main floor features a spacious living room filled with natural light, a practical kitchen with ample storage, and comfortable bedrooms designed for everyday living. The home’s efficient floor plan maximizes space while maintaining a warm, inviting feel throughout. Outside, you’ll find a nicely sized yard ready for gardening, entertaining, or future customization. Convenient rear parking adds extra functionality, and the property is ideally located close to schools, parks, transit, and downtown amenities. Whether you’re searching for an affordable starter home or a strong revenue opportunity, this property offers plenty of upside at an attractive price point. Don’t miss your chance to explore the possibilities at 1050 Wascana Street. (id:51699)
3523 Taylor Street E
Saskatoon, Saskatchewan
Welcome to this fantastic opportunity in the heart of Wildwood on desirable Taylor Street! Perfectly situated just minutes from 8th Street, you’ll love the convenience of nearby grocery stores, shopping at The Centre Mall, restaurants, schools, and all amenities. This well-located home offers incredible versatility with a separate entry, making it ideal for extended family living or future suite potential. The main floor features two bedrooms and a bright, functional layout. The basement includes one bedroom and a bathroom, providing excellent flexibility for guests, multi-generational living, or future development. Call your Realtor today to view! (id:51699)
92 Flamingo Crescent
Regina, Saskatchewan
Welcome to Whitmore Park, on a quiet crescent near all amenities in south Regina including schools, university, shopping. This home has large primary bedroom with 2 piece ensuite plus 2 other bedrooms and 4pc bathroom. Large living room with hardwood floors, good sized kitchen. There is a separate entry to basement. There are newer windows on main floor and basement. (id:51699)
510 Vernon Street
Broadview, Saskatchewan
Broadview 3 bedroom plus 2 bath home is awaiting a new owner. This home has been in the family since day one and has been loved and cared for. Located across the street from the K-12 School and close to the ball diamonds and pickle ball courts, golf course , on the south edge of a caring community. The home has 988 sq ft , built in 1977 and the lot 75' x 125' provides lots of yard, garden with back yard access. South facing home has had a bathroom reno last year to include new flooring, tub surround, vanity , tile , vanity and lighting. 3 good size rooms are a focus on the main floor as well as the spacious living room, and back kitchen /dining in one. Needs some new flooring in this neutral pallet bungalow but choose what you are wanting to install. 2016 the home owner has some landscaping completed, sidewalks, siding, front and back decks and new shingles. Basement has been partially finished with an older 1/2 bath, laundry area and a guest room/den. Concrete floors and good ceiling height to be able to complete with tiles. Original furnace, 100 amp panel, 25 Gal Water heater and an old wood cooktop stove. Find yourself living in an affrodable home , in a great town soon. (id:51699)
72 Kensington Crescent
Regina, Saskatchewan
Welcome to this beautifully renovated 1522 sqft bungalow – style condo with a double attached garage, offering a perfect blend of comfort, style, and convenience. This stunning home features 2 spacious bedrooms, and 2 full bathrooms, with thoughtful upgrades throughout. The new kitchen is bright and inviting with crisp white cabinetry, ample storage, and a sit up peninsula – ideal for casual dining, or entertaining. The dining area flows seamlessly into the large living room, highlighted by a striking feature fireplace wall that creates a warm and welcoming focal point. The generous primary bedroom includes a 3 pc ensuite with a modern walk in shower. Main floor laundry with storage is ideal. With access from the dining room or the primary bedroom, it is just steps outside to your private deck area, where you’ll love soaking up the sun, or relaxing with family or friends, in the fresh air. The basement is unfinished offering excellent potential for development, and includes a new furnace (2025), for added peace of mind. With the great South area of Regina location, numerous upgrades, and the move in ready feel, this exceptional bungalow condo is a must see. This secure/gated complex includes access to the community club house, exercise area, and visitor parking. (id:51699)
211 Eighth Avenue N
Yorkton, Saskatchewan
Welcome to 211 8th Ave — a fully renovated, move-in ready home where the major updates are already done for you. Upgrades include newer windows, ICF basement with epoxy floors, 200-amp service, high-efficiency furnace, PEX plumbing, PVC sewer line, on-demand water heater, metal roof, updated siding with rigid insulation, fascia, soffits, eavestroughs, fence, and front step. The main floor offers two spacious bedrooms with a 4-piece bath, a bright living and dining area, and an updated kitchen featuring Kitchen Kraft cabinets and backyard access to the fully fenced yard. Downstairs you’ll find a large rec room, an additional bedroom, and a renovated 3-piece bath. Complete with a single detached garage and located on a quiet street near the college and elementary schools — this home is truly turn-key and ready for its next owner. (id:51699)
2451 Winnipeg Street
Regina, Saskatchewan
Bungalow in a great location with schools just across the street, amenities a couple blocks away, and Wascana Lake within walking distance. This 1920-built home is full of original character and tons of potential. When you walk in, you’re welcomed into the main living space with an adjoining front sunroom. The kitchen includes an eat-in dining nook and offers a functional layout to build from. The main floor features two bedrooms and a 3-piece bathroom. Downstairs, the basement is basically undeveloped and provides room to extend the living space. If you’ve been wanting to take on a character home project and make it your own in a hard-to-beat location, this could be the opportunity. (id:51699)
845 Kensington Boulevard
Saskatoon, Saskatchewan
Welcome to this beautifully designed 1,500 sq. ft. two-storey home featuring a modern layout and thoughtful details throughout. The main floor offers a welcoming entry landing, a convenient two-piece bath, spacious living and dining areas, and a bright kitchen with direct access to the deck—perfect for entertaining. Upstairs, the primary bedroom boasts a 4 piece ensuite and walk-in closet, complemented by two additional bedrooms, a four-piece bath, and the convenience of second-floor laundry. The basement includes a fully self-contained two-bedroom legal suite, ideal for extended family or rental income. A detached double-car garage completes this exceptional property. (id:51699)
Lot 2 Block 6
Beaver River Rm No. 622, Saskatchewan
This beautiful lot located in the popular Northern Meadows Golf Club subdivision boasts 16,543 sq ft of gently rolling landscape. Located near hole 15 , you have gorgeous views of the golf course from your yard. With power at the road. The gas, water and sewer tie in at the front of the lot. This lot is ready for a new home. The lot is fully grassed . All kinds of exploring is waiting for you with the large deep lake of Lac des Isles minutes away from the 18 hole golf course. The Meadow Lake Provincial Park is 5 minutes away. Town of Goodsoil is 10 minute drive, larger centres of Meadow Lake,SK and Cold Lake,AB less than an hour drive . This beautiful lot is a great find and needs to be seen to be truly appreciated. (id:51699)
1400 Robinson Street
Regina, Saskatchewan
Corner lot in the Washington Park neighbourhood. Conveniently located close to schools, local businesses, parks, and everyday amenities. This property offers excellent potential for a variety of development options, making it a great opportunity for builders and investors alike. Buyers to conduct their own due diligence regarding zoning, permits, and development requirements. (id:51699)
207 Criddle Avenue
Crooked Lake Provincial Park, Saskatchewan
"Lake Life with an incredible view , no lake weeds to haul and no grass to cut" Just enjoy life with lake and Qu'appelle valley views from the covered "L" shaped deck 10' x 45' (front) and 10' x 25' (approx. along the driveway side. This 4 bedroom - 3 bathroom home on titled lot is situated on a corner, and a second lot well treed with a heated shed. Built in 2017 , this year round home provides 1,665 sq ft on the main floor, has a walk out basement from approx. 800 sq ft of living space with a double heated(in floor heat)(22' x 25')garage with direct access to the basement and mechanical /storage room. Inside this modern , classy bungalow is the open layout, dining , living and kitchen space that allows you to capture the spectacular scenery. The kitchen island will be one of your favorite workspaces and can make washing dishes enjoyable. An Induction cook top, built in oven, large pantry with barn doors, many cabinets and lots of countertop space complete the kitchen. In between the dining and sitting area find yourself curled up to a 3 sided NG fireplace ( can be used for Back up heat in case of power outage). One of the bedrooms on the main floor is currently being used as a huge office. The primary bedroom is a suite found in the back corner of the main floor , it has 2 large walk in closets, and a 3 piece ensuite, including a very large walk in tiled shower. A "U" shaped staircase takes you to the finished basement with 9' ceilings, 2 bedrooms, a 4 piece bath, media room and exercise /flex room. Outside the property includes a zero maintenance - "Xeriscape" front, side and back yard, a concrete retaining wall, a full width parking area concrete and patio space (approx 30' from the double overhead door x 35' wide), with NG hookup for fire table or BBQ. Stairs and a ramp provide external access from the parking area to back door. Door the street enter into a separate driveway to find a 30' x 16" heated garage for all the Boy Toys. Turn Key property awaits you! (id:51699)
1213 Elliott Street
Saskatoon, Saskatchewan
Opportunities exist here in so many ways — investment property, holding property, viable rental with several income streams incl 6 parking stalls, future Residential Corridor redevelopment, multi-family site, or luxury home building site: subdivision to 2 x 30’ lots. This well-cared-for and updated home sits on a 60x140 ft lot on beautiful Elliott St E, 1 block to the University of Saskatchewan- the property offers incredible flexibility! Featuring a side entry, two kitchens, 4 beds on the second level, 3 beds in the lower level, and three bathrooms, this property presents strong rental potential or comfortable liveable holding value. Updates include shingles, windows (2025), updated boiler and 200 amp electrical, much more. The rear of the property provides an attached single garage plus six parking stalls, offering excellent additional revenue potential. The storybook front façade welcomes you with a winding sidewalk leading to a front entry. Inside, a foyer opens to the spacious and open great room showcasing the original fireplace with built-in shelving and beautiful corner windows. A large formal dining room is attached off the living area. The main floor also includes a large bedroom (or study) with additional built-ins, a 2-piece bath, and a roomy closet. The adjacent kitchen features wood cabinetry, a peninsula with eating bar, stainless appliances including a Bosch wall oven. Oak treads lead to the second floor where you will find three very large bedrooms, all with refinished hardwood floors, and a spacious 3-piece family bathroom. The fully dev basement offers a separate entry and includes a kitchen, living room, 3 bedrooms, laundry, and a 4-pc bath. The 8400 sq’ lot presents long-term potential, including the option for subdivision into 2 x 30’ lots or future redevelopment under the Corridor Residential Community Plan, allowing for potential Multiple Unit Dwelling development (see members’ remarks), subject to development standards. (id:51699)
164 4801 Child Avenue
Regina, Saskatchewan
Step into this inviting two storey townhouse style condo located in Regina’s desirable Lakeridge neighbourhood. This end unit offers a bright, open concept floor plan with 1,145 square feet of living space. Large living room flows seamlessly into the dining space and kitchen making it perfect for entertaining. Kitchen features maple cabinets, ample counter space, a functional island, pantry for additional storage and appliances which are included. Finishing off the main floor is a 2 piece bathroom located directly off the kitchen. Upstairs you will find 3 well sized bedrooms and a 4 piece bathroom. The unfinished basement provides excellent potential for future development and includes a laundry area with washer and dryer already in place. Outside enjoy a small yard with partial PVC fencing, ideal for a bit of outdoor space without the upkeep. Two electrified parking stalls are included and conveniently located directly in front of the unit. Situated close to all north end amenities such as grocery stores, coffee shops, retail and close proximity to an elementary school and two high schools. Don’t miss your opportunity to check out this property. (id:51699)
8507 Kestral Drive
Regina, Saskatchewan
Welcome to this stunning executive home located in the prestigious Westhill neighborhood of Regina. Perfectly positioned to back onto the Goulet Golf Course, this property offers elegance, comfort, and breathtaking views in every direction. Step inside to a bright, open floor plan designed for modern living and effortless entertaining. The kitchen, dining, and living spaces flow seamlessly together, highlighted by wood beams, glass railings, and large windows that capture the beauty of the golf course beyond. The kitchen is as functional as it is stylish, with plenty of workspace and direct access to the expansive back deck — perfect for morning coffee or evening sunsets. The master retreat is truly exceptional — featuring a spacious sitting area, private access to the deck, and a lavish 5-piece ensuite complete with a soaker tub. The expansive walk-in closet provides ample storage and organization for a truly luxurious experience. The main floor is complete with a second bedroom. The fully developed walkout basement offers the ultimate in recreation and relaxation. Enjoy a large games area, stylish wet bar, cozy rec room, and one bedroom and a den — ideal for guests or family. The basement is complete with a sunroom, that can be used for every season. A well-appointed bathroom completes this versatile space, with direct access to the backyard. The outdoor spaces have been thoughtfully designed to make the most of the serene golf course setting. The yard offers privacy, space, and impeccable landscaping, creating a tranquil oasis for entertaining or unwinding in style. This is a must see home to be truly appreciated. (id:51699)
159 Oldroyd Drive
Good Spirit Lake, Saskatchewan
Canora water is guaranteed on this lot, as the annual fee has been paid since hook up here. The lot has been cleared and gravel was hauled in making it ready for construction. Canora Beach has a good sand base, making new structures stable, and concrete patios possible which isn't always possible at lake properties! There are many high end lake properties at Canora Beach, helping to retain and increase the value of your future home or cabin. It also offers main beaches, pathways for walking, parks and a summer convenience store. Good Spirit Lake is shallow, warm and kid friendly. It has beautiful soft sand beaches too! It is a large lake with many fish, for summer and ice fishermen. Call your REALTOR to find out about building opportunities today! (id:51699)
205 Railway Avenue N
Marcelin, Saskatchewan
Welcome to this spacious 1,790 sq. ft. home nestled in the friendly village of Marcelin! Situated on a three combined lot, this charming property offers 4 bedrooms and 4 bathrooms, perfectly blending classic character with everyday comfort. The master bedroom features a room-sized walk-in closet, providing exceptional storage space. The bright and spacious main living area flows into a mid-sized kitchen with an attached dining area — ideal for family gatherings and entertaining. One of the standout features of this home is the large indoor swimming pool, complete with ample surrounding space for lounge chairs and hosting unforgettable pool parties year-round. The fully developed basement offers three storage rooms, an additional bedroom with an adjoining full bathroom, a spacious living area— perfect for guests or extended family. An attached 2-car garage completes this fantastic residential package. Don’t miss this opportunity to enjoy peaceful small-town living with plenty of space and amenities. Contact your REALTOR® today to schedule your private showing! (id:51699)
Iula Acreage Sitina Access Road
Vanscoy Rm No. 345, Saskatchewan
NEW LOW PRICE!! Affordable Acreage living calls! Great opportunity in a prime location. Nice 3+1 Bedroom Raised bungalow just 7 minutes from town south on Highway 7 and adjacent to popular Sitina Estates!. Nice raised bungalow, new Vinyl plank in Kitchen being installed. Lots of potential for upgrades. Great yard setting with Shelter belt, Firepit, mature trees, and west facing deck. Good L-shaped layout with laminate floor, large main bath with jetted tub. White Heritage Kitchen, nice Eating area with Garden doors to deck. Basement offers loads of potential with family room, Bedroom, and direct access to finished and heated oversized single attached garage. Septic tank and holding tank for water. Build equity and your future with this great acreage! Call today! (id:51699)

