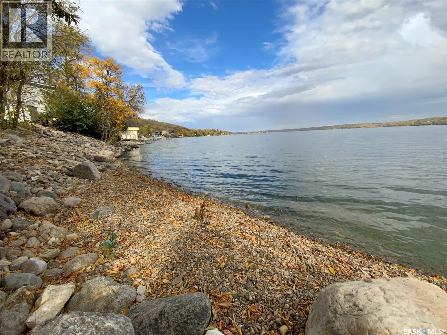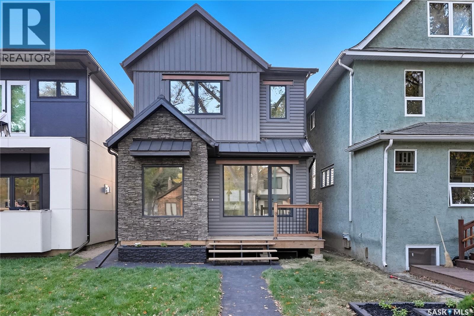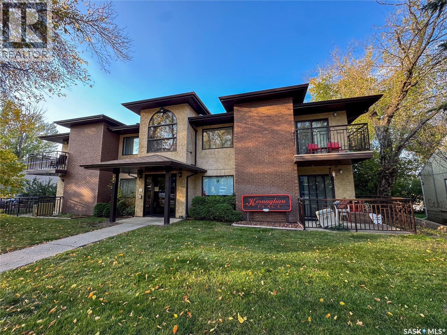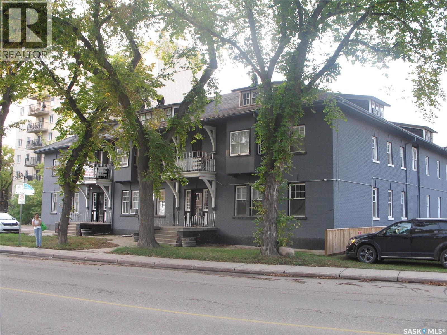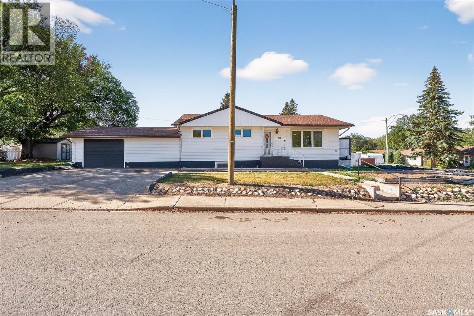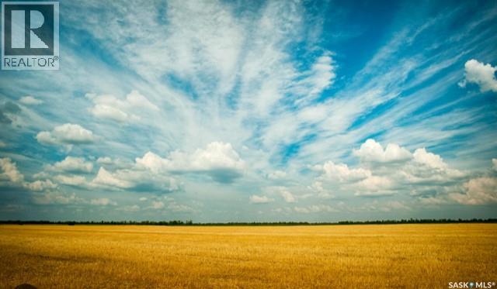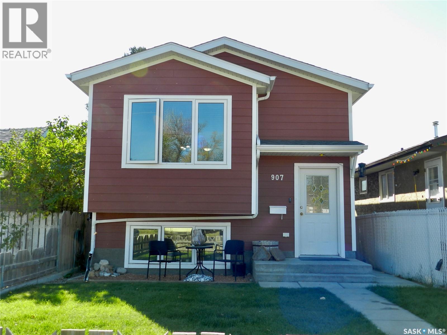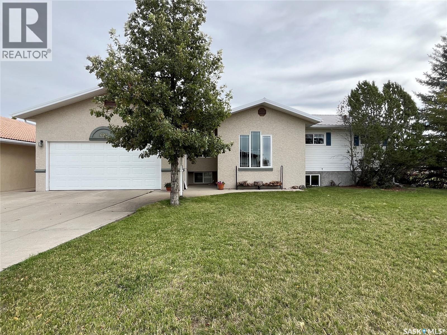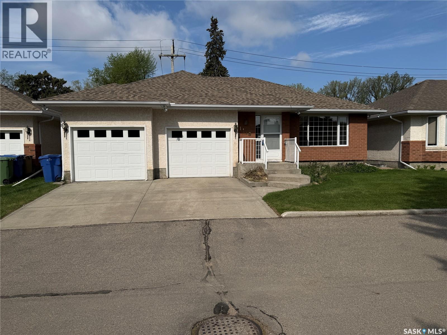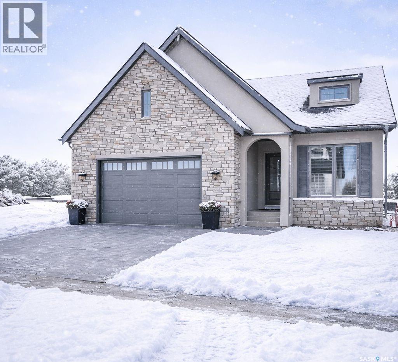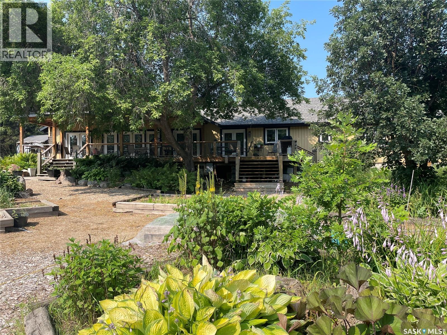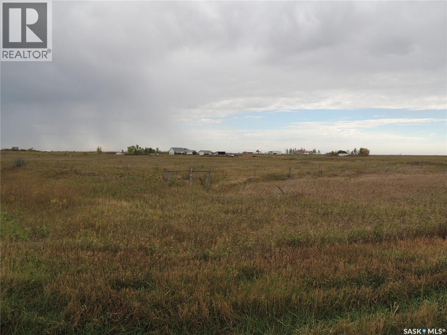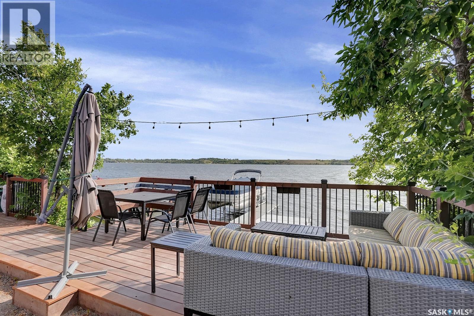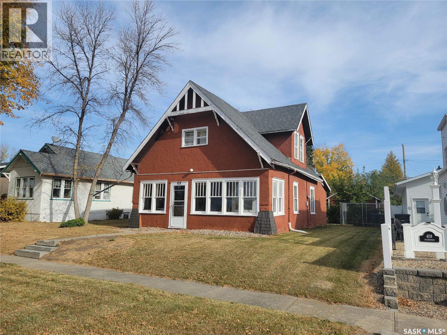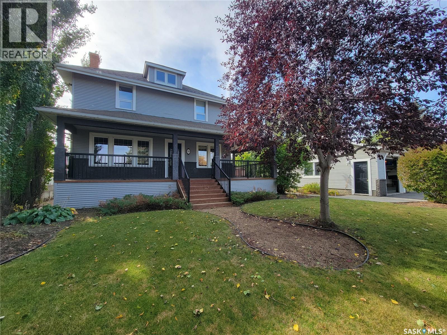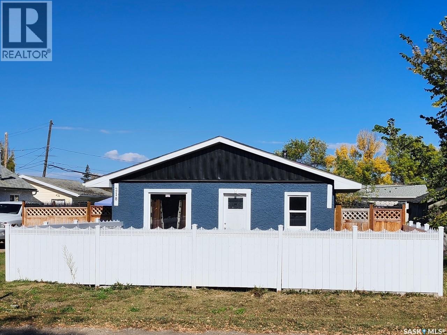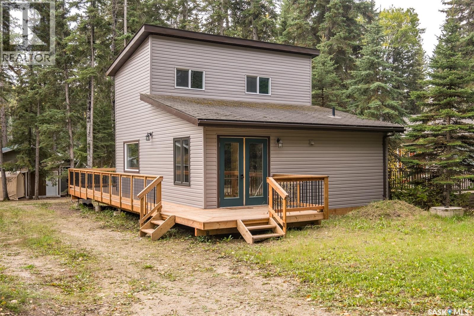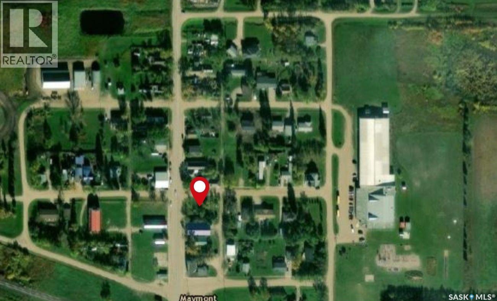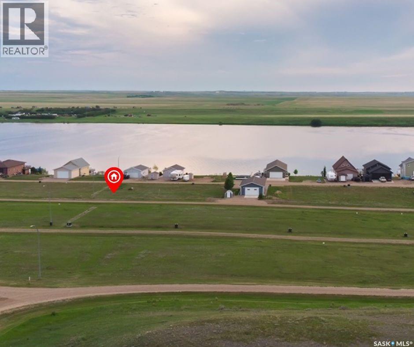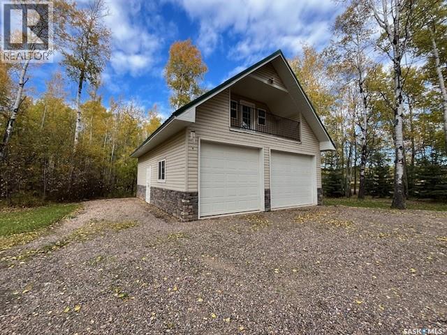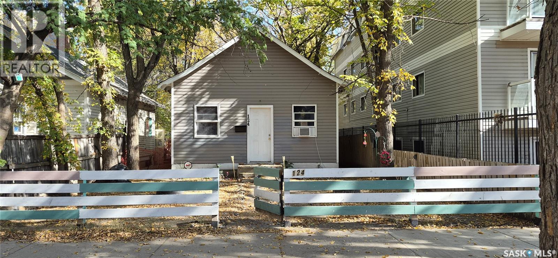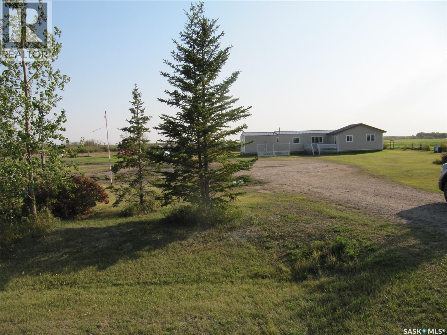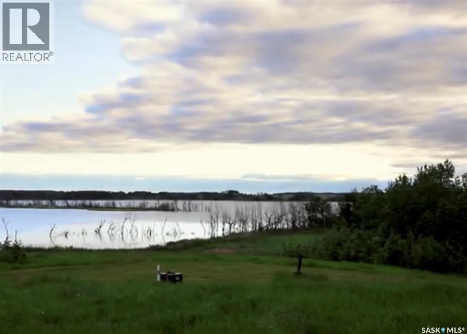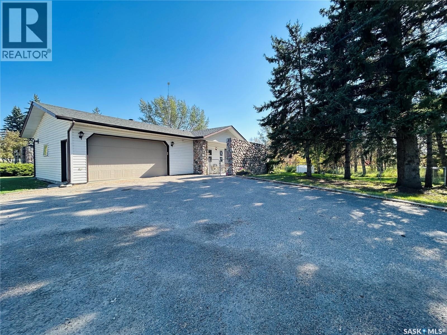159 Katepwa Road
Katepwa Beach, Saskatchewan
Rare Lakefront Opportunity – Katepwa Lake!!! Welcome to one of the most exclusive and sought-after parcels on Katepwa Lake. Properties like this rarely come available, making it a truly unique opportunity for buyers looking to secure their own piece of Saskatchewan’s premier lake community. Featuring direct lakefront access, this property offers panoramic views, stunning sunsets, and the perfect setting for year-round enjoyment. Whether you dream of building your forever home, designing a summer retreat, or investing in a one-of-a-kind recreational property, this lot delivers unmatched potential. Key Highlights Include: Prime lakefront frontage with unobstructed water views. Spacious lot, ideal for a custom build. Rare offering – limited lakefront availability at Katepwa. Close to Katepwa’s golf course, beach, parks, walking paths & amenities Peaceful, natural setting with mature trees and privacy. Katepwa Lake is known for its boating, fishing, swimming, and four-season recreation, making it a perfect getaway just a short drive from Regina. This is your chance to own a rare piece of waterfront paradise. Don’t miss out – lakefront lots at Katepwa don't come up often. (id:51699)
819 6th Avenue N
Saskatoon, Saskatchewan
Welcome to 819 6th Avenue North in the highly sought-after neighborhood of City Park! This stunning home is fully finished inside and out, featuring a legal suite and thoughtful upgrades throughout. Step inside to a bright and inviting living space, complete with a cozy fireplace and durable vinyl flooring flowing through most of the home. The modern kitchen offers quartz countertops, stylish cabinetry, and two full appliance packages included—one for the main home and one for the suite. Upstairs, the primary bedroom boasts its own private ensuite, with convenient laundry available both up and down. The ICF basement provides efficiency and durability, while the legal suite offers excellent revenue potential or extra family living space. Outside, every detail has been taken care of: full landscaping, a spacious deck, fencing, and central air for year-round comfort. The garage is a standout with its 10-foot ceilings, 100-amp service, full finishing, and heat—perfect for parking, storage, or a workshop. This home is truly move-in ready with nothing left to do but enjoy. Don’t miss your chance to own a fully completed property in one of Saskatoon’s most desirable areas! (id:51699)
102 54 19th Street E
Prince Albert, Saskatchewan
BUYER INCENTIVE - Seller will cover the 2026 taxes! Welcome to Kernaghan Place! This affordable 2-bedroom, 1-bath condo offers 893 sq ft of comfortable living space in the desirable East Hill neighborhood. Located on the ground level for easy access, this unit features newer vinyl plank flooring throughout, a bright and spacious layout with large windows, and a functional kitchen with arborite counters and white appliances. The open living area extends to a private patio, perfect for relaxing outdoors. Additional highlights include in-unit laundry with extra storage, an intercom system for added convenience, and a well-maintained building built in 1989. A great opportunity for first-time buyers, downsizers, or investors! (id:51699)
305 Queen Street
Saskatoon, Saskatchewan
22 unit older character apartment building. Renovated with excellent rents.1-3 bedroom, 5-2bedroom, 8 - 1 bedroom & 8 bachelor suites. There are 6 non- electrified parking spaces. New Rent Roll Pro Forma , Real Property Report, and highlight sheet are in the supplements to this listing. Some rents have been increased recently! Roof shingles were replaced in September, 2025! Highrise zoned RM5. (id:51699)
801 Vaughan Street
Moose Jaw, Saskatchewan
Excellent revenue property ready for you to add to your portfolio! This 2 suited property has been well maintained and updated and features over 1000 sq ft, an attached oversized single garage, on a large corner lot. Each suite has its own laundry and separate entrance, but this home could easily be used as a single family home if desired. Enter in the main floor and find a beautiful, large living room with hardwood floors, and large windows throughout, letting in lots of natural light. You have a designated dining area, and a beautifully updated kitchen with tons of storage, subway-tile backsplash, hood fan, and plenty of counterspace. Down the hall you will find 3 good-sized bedrooms, an updated 4-pc bathroom, and laundry. In the lower suite, you have a spacious family room and large bedroom. You also have a separate kitchen/dining area, another updated 4-pc bathroom, and updated laundry room! This property hosts 2 large side yards, with one side featuring an attached deck off the main floor suite. There is a large garage with a single door, but a second door could be added to make it a double. The furnace and AC were both replaced in 2024! This property has so much to offer! Book your showing today! (id:51699)
Dufault Land
Lake Lenore Rm No. 399, Saskatchewan
Located in the highly productive farming region of Lake Lenore, this quarter section (SW Sec 13 Tp 42 Rg 19 W2) presents an excellent opportunity for farmers and agricultural investors alike. This property offers: 100 cultivated acres (as per SAMA 93 cultivated acres but due to ongoing land reclamation it is a bit more now, 52 Pasture Land and 14 Wet Land) Owner estimates about another 30 acres could be claimed through bush clearing. No fences or services in place, offering a blank slate for development or continued farming operations. This is a rare chance to secure versatile, productive farmland in a sought-after area. Act now to make this exceptional quarter section part of your operation or investment portfolio! (id:51699)
907 Ominica Street E
Moose Jaw, Saskatchewan
This well planned out home utilizes all possible space! The open concept living and dining rooms lead to a refreshed kitchen with an island providing an additional prep counter. Main floor laundry partners with a 2 piece bath for your convenience. Plenty of large windows in the lower level stream an abundance of natural light. You'll find the Master Bedroom easily accommodates a King bed. Two additional bedrooms and a full bath round out this home making it an excellent family dwelling. A large deck, grassy area and plenty of parking complete this package. This 2013 bi-level has an ICF foundation and fibre cement siding for low maintenance. With 3 bedrooms and 2 baths, it's fully finished, close to parks and has easy access to the #1 highway. (id:51699)
620 Griffin Street
Maple Creek, Saskatchewan
Original home was built in 1979 with 2 additions completed; one in 2002 and another in 2009. This home offers over 1600 square feet (on one level) for the growing or extended family. Currently 2 bedrooms and 2 bathrooms on the main floor, the bonus room is being used as a wet bar but could be converted into a third upstairs bedroom if needed. A gorgeous sunroom has been added to the southeast corner of the house showing a beautiful view of Maple Creek's golf course and the Cypress Hills. There is also main floor laundry. This home offers numerous space for storage, crafting or family as the basement has 3 more bedrooms and 2 additional bathrooms. Being on a corner lot beside the Golf Course this home is conveniently located near Maple Creek's recreation facilities and is central between the schools. The massive east facing backyard is fully fenced and offers a comfortable deck, a garden area as well as a fire pit. With a mostly stucco exterior and metal roof there is little to no maintenance. The hot water tank was replaced in 2017 and the furnace in 2012. Call to book a tour. (id:51699)
1118 Selo Place
Regina, Saskatchewan
Welcome to 1118 Selo Place, a rare detached bungalow condo nestled in the heart of Hillsdale, one of Regina’s most sought-after neighborhoods. Selo Place is a quiet and exclusive 15-unit development, offering a unique blend of tranquility, convenience, and community in a serene cul-de-sac. The name "Selo" translates to "village" in several Slavic languages, perfectly reflecting the warm and inviting atmosphere of this enclave. This spacious 2-bedroom, 2-bathroom home has been recently updated with new flooring and fresh paint throughout (completed in the past six months), creating a bright, airy, and modern feel. The open layout is designed for both comfort and functionality, featuring a large eat-in kitchen and dining area with ample cabinet space, main floor laundry, and a primary suite with a private ensuite. Enjoy peaceful evenings on the west-facing deck, the perfect spot to unwind while taking in Saskatchewan’s breathtaking sunsets. The double attached garage provides ample parking and storage, while the expansive basement offers additional space to develop or use for hobbies. This pet-friendly community (with approval) is ideally located just minutes from Wascana Lake, shopping centers, restaurants, transit, and other essential amenities. This hidden gem must be seen to be appreciated! Don’t miss this rare opportunity—schedule your private viewing today! (id:51699)
31 350 Cartwright Street
Saskatoon, Saskatchewan
With a solid reputation for quality, luxury, design and service, Valentino Development Corp is thrilled to launch The Spruce and Willow! Nestled in the heart of the Willows Golf Course community, The Spruce and Willow offers designs with an air of understated luxury and charm. Each residence offers high end interior specifications to suit the most discerning tastes. Backing the prestigious Willows Golf Course, this development provides a unique residential lifestyle amid rolling hills, mature trees and scenic water features. Valentino Development Corp is proud of their long-standing collaboration with award winning firm, Atmosphere Interior Design. Atmosphere has been featured in several of the country's lead design magazines - House & Home, Style at Home, Canadian Home Trends and Western Living. Every design spec at The Spruce and Willow has been selected by Atmosphere Interior Design to ensure that The Spruce and Willow exceeds every home owner's expectations. The spacious foyer leads you into a fabulous and bright kitchen/dining and living space. Warm wood, light cabinetry and stainless steel appliances open this area making it feel incredibly open and inviting. Cozy up with the gas fireplace in the living room during those cold winter evenings or step out into the warm summer sun from your dining area to your deck for a bbq with family or friends. The Primary bedroom is your own private oasis with big windows and an incredible 5 piece ensuite and walk-in. The basement is ready for entertaining and has a bonus room that you could use as a gym, office or anything else you desire. Book your privatew showing today! (id:51699)
Eagles Wings Acreage
Big River Rm No. 555, Saskatchewan
Expansive ranch-style home boasting over 4,500 sq. ft. on the main level, featuring 5 bedrooms—each with its own ensuite bathroom—plus 2 additional bathrooms. This charming home includes a luxurious chef’s kitchen and an 800 sq. ft. suite of equal elegance. The original home was built in 1989, with seamless additions of 2,000 sq. ft. in 2010 and another 1,100 sq. ft. in 2022. Nestled amidst serene forest surroundings, this retreat sits just 1.8 km from pavement on 154 acres, close to lakes, numerous recreational attractions, and the vibrant resort town of Big River. A stone fireplace warms up to 2,000 sq. ft., complemented by wood and propane furnaces, with Generac power backup in place. Whether for a large family, a business opportunity—which the current owners have established as an income producing Bed and Breakfast—or a personal sanctuary, this home fulfills every need. The open basement awaits minimal finishing. The 800 sq. ft. suite offers an aging-in-place design with double vanity sinks, an age-friendly shower and toilet, laundry facilities, a kitchenette, and a scenic backyard view. Covered decks at the front and back enhance entertaining possibilities, while a water filtration system ensures pristine drinking water. The chef’s dream kitchen boasts double ovens, ample fridge and freezer space, expansive countertops, and abundant storage, complemented by outdoor perennials, fruit trees, perennial berries and vegetable garden. Details regarding the sturdy construction and excellent insulation—as well as outbuildings (24’X32’, 20'X20’, 8’X8’, 12'X26’) —are available upon request for serious, pre-qualified buyers. Viewings require reasonable advance notice and promise to impress! (id:51699)
Boehmer Acreage
Coalfields Rm No. 4, Saskatchewan
This acreage is on 80.45 acres. It is set up for someone with horses or cattle. There is a portion fenced with corrals and wind break building with watering bowl. A portion of the land is good for hay. The yard has plenty of grass and trees. There is a detached garage with power and concrete floor. The storage shed provides extra room to keep lawn care items in. The front of the home has a large deck. The main entrance has access to the living room with dining room off of it. There is a full bathroom also off the entrance. The side entrance has the laundry room and access to the basement. The main floor has three large bedrooms, and a den. The basement is partially finished with the utility room, 3 piece bathroom, and rumpus rooms. (id:51699)
10 Grandview Road
Grandview Beach, Saskatchewan
LOCATION! LOCATION! LOCATION! This Lakefront lot in Grandview Beach is only 2 lots from the main beach! Build your dream getaway only 50 minutes from Regina and 12 minutes away from the village of Dilke for the closest grocery and services. The lot is landscaped with rock and a seating area and a large lake front composite deck measuring 24x10 with a cooking bar and outside fridge. There are two 35 amp plugs and power to the shed. There is septic (1500 gallon 2017) and town water hookup (not drinkable). A gas line runs in the middle of the road and there is the ability to run a line to the property. Concrete Retaining wall was installed in 2022, each block weighs approx. 4500 lbs. The retaining wall was not required; it was installed for a clean and secure future cabin build. Neighbours live there full time. Land is on leased land and the lease expires May 15, 2062. Dock is included. Trailer, boat and lift negotiable with the seller. (id:51699)
406 1st Street E
Wilkie, Saskatchewan
Charming and cozy 1 1/2 story home for sale in Wilkie; loads of original character; main floor features the freshly painted kitchen with new countertop, fridge and stove (2 yrs old) included, a spacious living room with formal dining area combined, 4 pce bath with updated fixtures and a new tub with bathfitter surround in 2023, small laundry room with new stackable washer and dryer in 2022, den that is used as a bedroom, porch, and closed in veranda to cozy up in; 2nd floor consists of the primary bedroom with a 2 pce ensuite, 2nd bedroom plus office; new back exterior door in 2025; single detached garage in back; partial basement is concrete and dry, storage space only; furnace has been professionally serviced in Sept of 2025; new asphalt shingles in fall of 2019; lots of mature trees; maintenance free back yard. (id:51699)
560 4th Avenue E
Unity, Saskatchewan
This home blends timeless architectural charm with modern comfort. Originally the Oatway homestead, it was moved into Unity and placed on a new foundation in 2002, carefully revitalized to preserve its heritage. Set on a double lot, you’ll enjoy both community living and a country feel. Outdoors is a gardener’s paradise with mature trees, perennials, rock beds, garden plot, pond, firepit, and stamped concrete ground-level patio and walkways. A heated triple garage, triple-car asphalt driveway, RV parking, and garden shed add function and appeal. The wrap-around veranda with pot lighting leads to a spacious two-tiered deck. Inside, the home showcases rich wood tones throughout, starting with the beautifully appointed Chef’s Kitchen featuring plenty of cabinetry, granite countertops, island with prep sink, black appliance package, and accent lighting. The dining area with wood stove flows into a warm living room with hardwood floors, bay window, and cozy window seat. Main floor includes a 4-piece bath with double sinks, laundry room, and den. Upstairs offers three bedrooms and a 4-piece bath, including the generous primary suite with walk-in closet and private 2-piece bath. The basement, built in 2002 with 9-ft ceilings, provides a family room with gas fireplace and wet bar, bonus space, fourth bedroom, 3-piece bath, and utility room. Additional features: underground sprinklers, central air, central vac, water softener, natural gas heating, 100-amp panel, and RV outlet. A rare blend of history, architectural elegance, and modern function—ready to call yours. Book your showing today! Seller states 2025 property taxes are under $2500. Awaiting documentation to verify 2025 property tax amount and it will be updated within a few days (id:51699)
218 2nd Avenue W
Maidstone, Saskatchewan
Welcome to this delightful and affordable 2-bedroom home in the friendly town of Maidstone, ideally situated just off the Yellowhead Highway — only 57 km east of Lloydminster and 84 km west of North Battleford. This inviting home has seen numerous upgrades over the years, including windows (2010), shingles (2019), and exterior doors. Most recently, the interior and exterior have been freshly painted, giving the home a clean, modern feel. A brand-new fence adds privacy and enhances the outdoor space, perfect for children, pets, or simply relaxing in your own backyard. Inside, you'll find beautiful hardwood floors running through the living room and both bedrooms. The kitchen is a standout with newer cabinetry, a generous island, and a built-in dishwasher — ideal for both everyday living and entertaining. The bathroom has been tastefully renovated with a stylish tub surround, updated vanity, and modern sink. A cozy wood-burning stove adds warmth and charm during the winter months, creating a welcoming space you'll love coming home to. Outside, enjoy a 22' x 22' insulated garage with an automatic door opener and a spacious back deck — perfect for BBQs or soaking up the sun. This well-maintained home with thoughtful updates won’t last long. Contact your agent today to schedule a private showing! (id:51699)
Lot 26 Block 4w Sturgeon Street
Shellbrook Rm No. 493, Saskatchewan
This cabin has been modernized and extensively remodelled, leaving nothing to do but relax and enjoy lake life! The main floor welcomes you with natural light flowing through with an open concept design offering plenty of space for the family to gather. The Kitchen and dining area features custom made cabinets and plenty of room for a dining table! Luxury vinyl plank flooring throughout the entire cabin for easy care and maintenance. The main floors offer a full 4 piece bathroom and upstairs you will find 2 well sized bedrooms. The exterior of the cabin is low maintenance vinyl siding and has a new wrap around deck and a fire pit area around back! Call today to book a viewing before someone else does! (id:51699)
116 Main Street
Maymont, Saskatchewan
Looking to build your dream home or investment property? This bare lot in the charming town of Maymont is ready for development! Centrally located between North Battleford and Saskatoon, it offers small-town living with easy access to city amenities. Don’t miss this opportunity to create the perfect space in a welcoming community. (id:51699)
Lot 10 Sunridge Resort
Webb Rm No. 138, Saskatchewan
50 X 110 DEEDED LAKE LOT for sale in the growing community of Sunridge Resort, just 50 kms from the city of Swift Current. This lot is located in the second row behind the waterfront homes and is ready for you to start building your dream and start making fun family memories for years to come. The lots out at Sunridge Resort are one of the few DEEDED lake lots left in Southern Saskatchewan. There is natural gas and power to the lot line. A Buyer would be responsible for well, septic services and GST. Sunridge is gaining in popularity as it offers quiet and peaceful lake living year round, oh and don't skip over the excellent fishing and boating! Sunridge Resort is located on the east shores of Duncairn Dam with unobstructed views of Reid Lake. It is just a short 15 minute drive to shopping, restaurants and golfing at Lac Pelletier. Sunridge Resort has garbage disposal services, street lights, roadways and excellent cell service. There is a community boat launch/dock as well as a green space and a beach area. Live the easy life in peace and tranquility out at Sunridge Resort. For more detailed information please call today! (id:51699)
Meadowlands Subdivision
Beaver River Rm No. 622, Saskatchewan
This acreage in the Meadowlands Subdivision lives up to the beauty of the area. With the lake of Lac des Isles less than 2 kms away with a boat launch, you can enjoy the area while having the luxury of the peaceful oasis in your backyard. This property includes a fully insulated drywalled and painted 26X32 sq ft garage with epoxy floor. A kitchen and 3 piece bathroom with on demand propane water heater is in the main part of garage. Upstairs is a spacious 26X14 loft with 4 built in bunkie style double beds and your own light and privacy curtain for sleeping. A nice size lounge area large enough for a few furniture pieces is off of the 5x14 ft recessed balcony. This completes the beauty of the rustic barn board featured walls from a local farmers barn bringing a little nostalgic history of the area to add to the charm. The property's circle driveway is a showcase, with lovely evergreens, trees and grass, the care put in by the owner really shows through! There is a septic tank and an RV hook up to it in the yard. There is no water on the property, as of now it has been hauled in, but there is a hook up at the garage to service water to the kitchen and bathroom. This property is 6km from Goodsoil and less than an hour to Cold Lake and Meadow Lake. This spacious acreage has ample room to build anything you desire (no time restriction) boasting 1.96 acres of land at your fingertips, there no shortage of space. (id:51699)
124 O Avenue S
Saskatoon, Saskatchewan
Opportunity Knocks in Pleasant Hill! Add this charming bungalow to your investment portfolio for under $150,000! Located in the heart of Pleasant Hill, this home features 2 bedrooms, 1 bathroom, and sits on a deep lot—perfect for your future plans, whether it's a garden, garage, or expansion. Whether you're a first-time buyer searching for an affordable starter home or an investor looking to grow your rental portfolio, this property offers great potential at a budget-friendly price. Don't miss out—call today to book your viewing! (id:51699)
Glaslyn Ne Acreage
Parkdale Rm No. 498, Saskatchewan
Acreage North-East of Glaslyn SK with 10 acres and a 1120 sq ft home and a number out buildings for storage. This home has a 12 x14 front deck, from where you enter into a roomy entry with deep closets, 3 bedrooms a full and ¾ bath, open concept kitchen, dining, living room area, off the kitchen is a 12 x 24 screened in deck. The yard is partially fenced, incinerator for trash, 59 ft water well, a dugout and a 1000-gallon rented propane tank. Additional land may be available if interested. (id:51699)
15 Bessette Lane
Wakaw Lake, Saskatchewan
Discover the enchanting beauty of Sunset on Shannon Lake with this premium .67-acre lot, surrounded by serene natural bush that ensures both tranquility and privacy. Backing the lake with great beach potential. The gently rolling terrain is perfectly suited for an RV trailer, complete with ample parking for visitors. This prime location offers an ideal building site for your dream cabin or permanent residence. With power and natural gas line available at the edge of the lot, your vision can come to life with ease. Enjoy an abundance of recreational opportunities year-round, from fishing and snowmobiling to countless outdoor activities. The lake is deep enough to accommodate boats, making it perfect for water sports and leisurely days on the water. Located just a quick 1 hour and 15 minutes from Saskatoon, this lot is the perfect getaway destination! (id:51699)
Fieldstone Grove Acreage
Moosomin Rm No. 121, Saskatchewan
Looking for an acreage just outside of Moosomin with only pavement driving? Look no further! Located in the Estates at Fieldstone Grove is where you'll find this beauty on 2 acres. Take advantage of an "already built" home in this beautiful, new gated community! This new development offers a swimming area, beach, playground, walking paths, and so much more! This 2 bedroom/2 bathroom home features a natural gas/forced air furnace, NEW shingles, hardwood/tile flooring throughout, main floor laundry, and a beautiful stone surround behind the fire stove. The basement is a blank slate so that you can finish it however you choose! There's also an attached double car garage, new patio area, and deck off of the living room! Call today to find out more! (id:51699)

