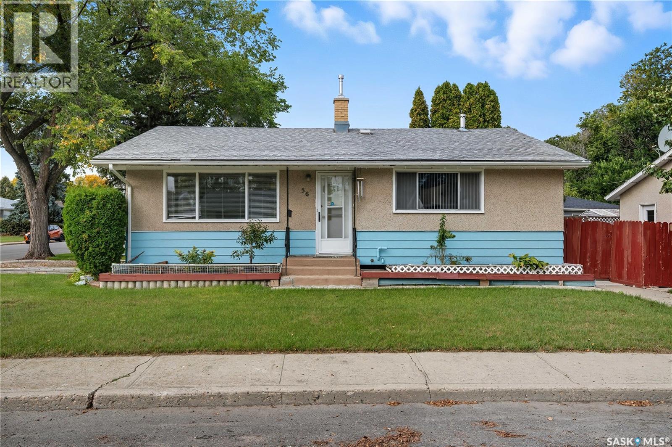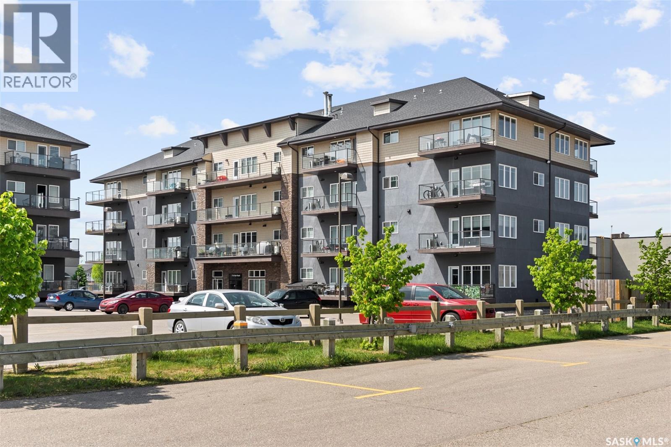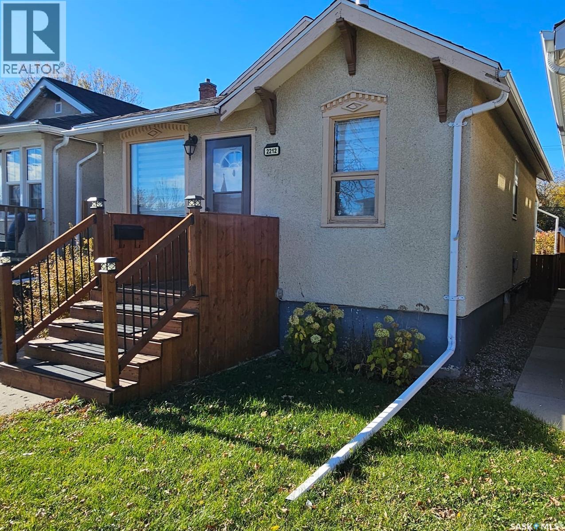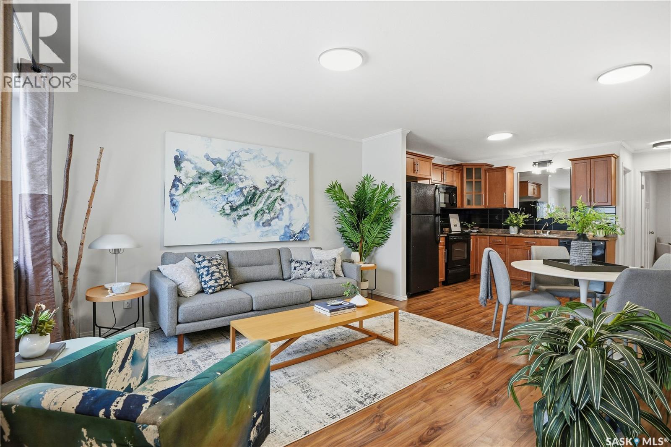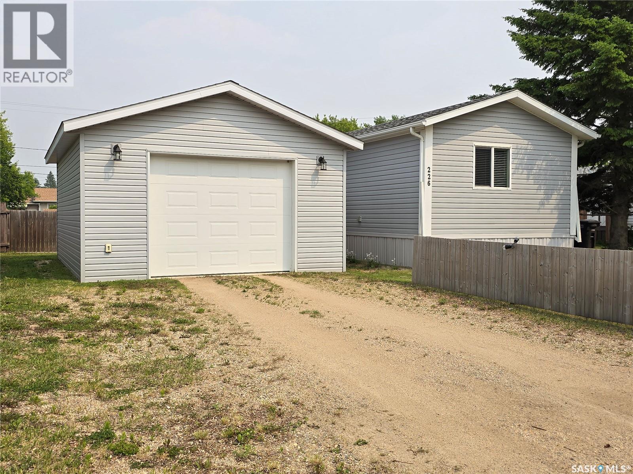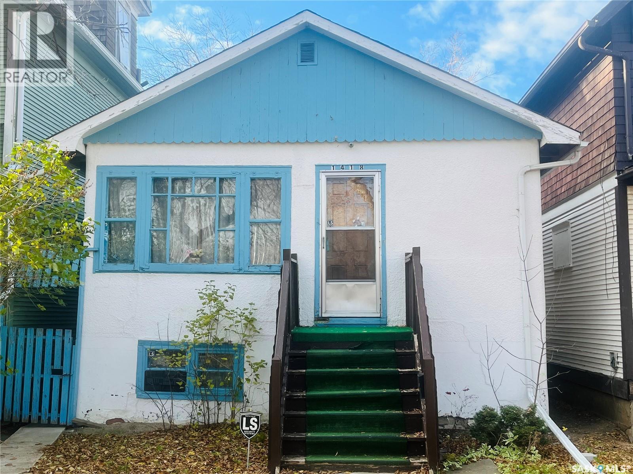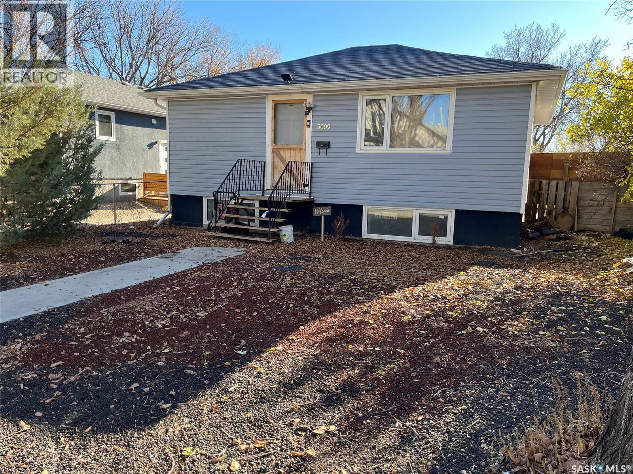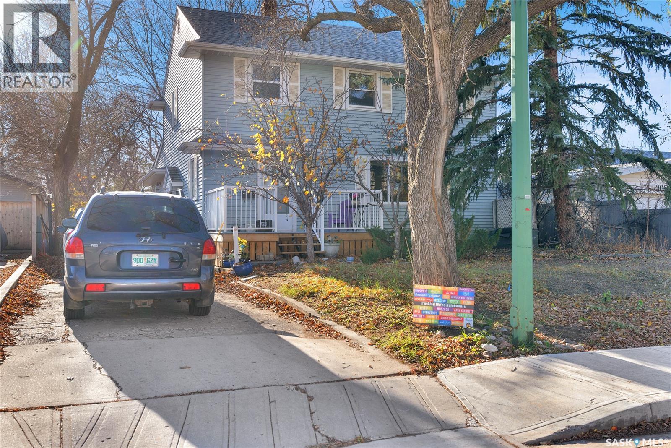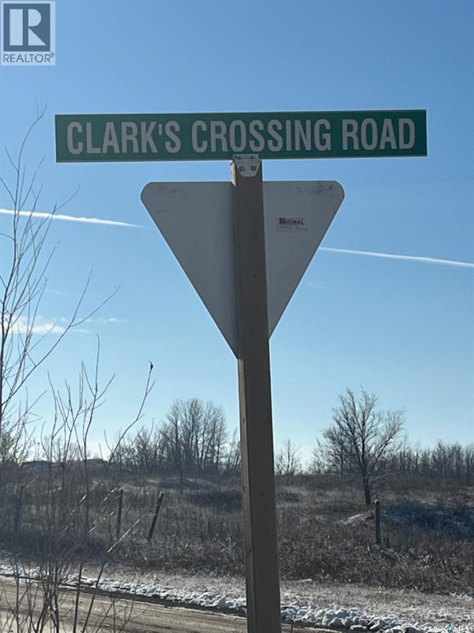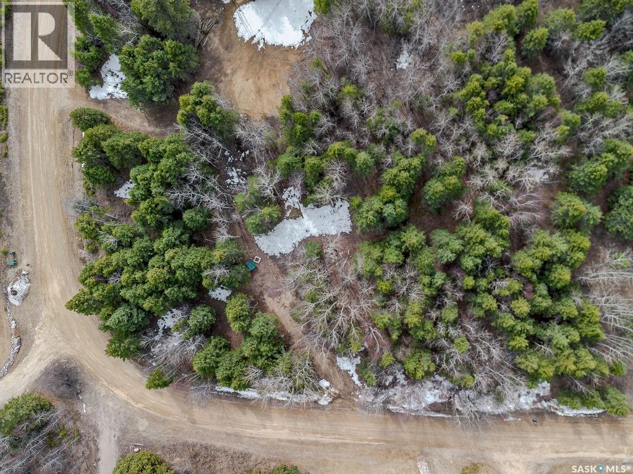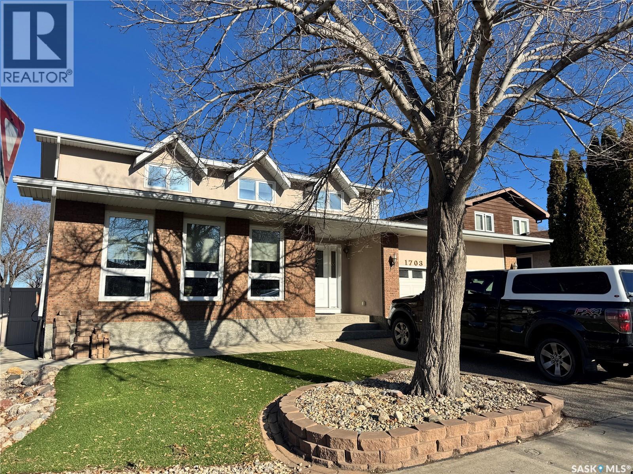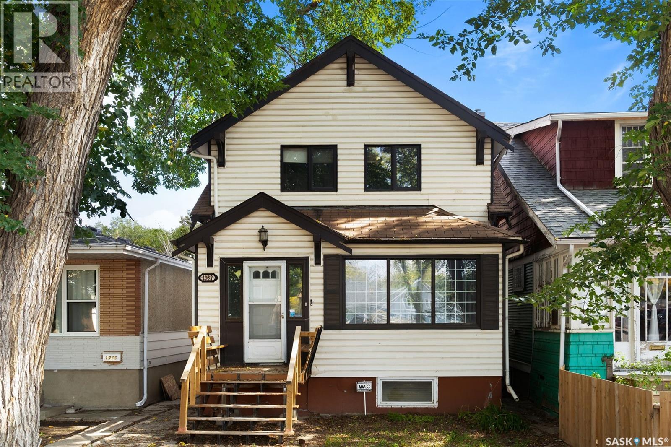56 Franklin Street
Regina, Saskatchewan
Welcome to 56 Franklin Street, an excellent opportunity to own a charming bungalow located in the mature, family-friendly neighbourhood of Coronation Park, Regina. This well-maintained home offers the classic comfort and convenience of a bungalow, making it perfect for first-time buyers, families, or those looking to downsize. The home features three comfortable bedrooms on the main floor, plus a versatile extra bedroom or den in the basement—ideal for guests, a home office, or a workout space. Enjoy the extra space, privacy, and curb appeal that comes with a fantastic corner lot location. A major highlight is the oversized detached garage—a mechanic's dream or perfect for extra storage—offering plenty of room for vehicles, tools, and hobbies, a true asset in this area! Located in a quiet, established neighbourhood, you'll have easy access to local schools, parks, and essential amenities. This property is a fantastic blend of space, location, and practicality. Don't miss your chance to secure a great home with that sought-after oversized garage! Contact your favourite Realtor® today to book a viewing! (id:51699)
310 714 Hart Road
Saskatoon, Saskatchewan
Welcome to #310 – 714 Hart Road. Awesome 3rd floor CORNER unit which has 2 bedrooms, 1 bathroom. The open concept area includes the kitchen, the dining room, & the gorgeous living room with its huge corner windows make this plan an obvious winner! Other key features include in suite laundry with stackable washer/dryer, central air conditioner (Wall unit), a spacious east facing balcony & gas BBQ plus 1 dedicated parking stall for the owner and possibly the opportunity to rent a 2nd stall from the condo association. Condo fees include all HEAT & WATER usage!! This unit has been meticulously kept by its present owners & is a pleasure to view, you won’t be disappointed! (id:51699)
2212 Wallace Street
Regina, Saskatchewan
Fantastic opportunity to own a clean, move-in ready 2-bedroom, 1-bath bungalow with a single garage (15.6’ x 22’) in a prime location—just a short walk to the General Hospital. Located on a friendly block with great neighbors, this home offers comfort, convenience, and modern upgrades throughout. Features & Upgrades: Kitchen remodelled in 2017 with new cabinetry, quartz countertops, modern paint, and updated flooring. Front room transformed into a versatile multi-purpose space with built-in, moveable bench seating and storage Developed basement featuring a shared family room, den, and laundry area Reconfigured covered deck (9.6’ x 16.6’) with built-in seating — perfect for entertaining or relaxing Fully fenced backyard with a newer garage (built in 2022) Value-Added Features lists Five appliances , Central air conditioning, Custom blinds Sump pump (2025), New front and back screen doors, Furnace cleaned and serviced, Crushed gravel added along the north side for improved drainage This thoughtfully designed home makes the most of its space, offering comfort, functionality, and style throughout. Every detail has been carefully considered—making this the perfect home for first-time buyers, down-sizers, or anyone seeking a well-maintained property in a convenient location. (id:51699)
507 110 Shillington Crescent
Saskatoon, Saskatchewan
Welcome to 507-110 Shillington Crescent – a bright and inviting walk-up townhouse in the heart of Blairmore. Situated directly across from a green space, walking trails, baseball diamonds and steps from Tommy Douglas Collegiate and Bethlehem Catholic High School, this location offers a perfect blend of convenience and community. Inside, you’ll find a well-designed 2-bedroom, 1-bathroom layout featuring fresh paint, updated lighting, and a stylish matte tile backsplash in the kitchen. The open concept living space is filled with natural light, and both bedrooms offer comfortable proportions and good closet space. An electrified parking stall is included, and the unit has its own furnace and water heater—giving you control over your utilities and comfort. With shopping, parks, schools, and transit all just steps away, this townhouse is move-in ready and an ideal fit for first-time buyers, students, or anyone looking for low-maintenance living in a great neighborhood. (id:51699)
226 13th Street
Humboldt, Saskatchewan
QUICK POSSESSION IS AVAILABLE! Welcome to one of Humboldt's newest and nicest mobile homes! This 1,216 sq. ft. mobile home was built in 2013 and features a vaulted ceiling in the living room, kitchen, and dining room. New Maytag stainless steel appliances in 2021 include fridge, stove, dishwasher, and over-the-range microwave/fan. New Maytag washer and dryer in 2021. New central A/C installed in 2022. The master bedroom features a 4 piece ensuite and walk-in closet. There's a 10' x 16' deck at the rear of the home and a fenced backyard. The 18' x 24' single detached garage (not insulated) built in 2021 features a garage door opener, power services, a 220 V electric heater, and an entry door. An 8' x 10' shed is also included. Just a few doors away from Wilf Chamney Park and a few blocks away from St. Dominic School. (id:51699)
1418 Robinson Street
Regina, Saskatchewan
Affordable and full of potential! This reasonably well-kept home offers a great opportunity for first-time buyers or investors alike. The non-regulation basement suite provides flexibility or additional living space. The property is in good condition and delivers great value at this price point. With a few dollars and a little bit of elbow grease this is a smart choice for anyone looking to start or grow their real estate portfolio! 2 bedrooms upstairs and one downstairs with a washroom on both levels. Schedule a viewing today with your agent and see this opportunity in person! (id:51699)
5009 8th Avenue
Regina, Saskatchewan
Quiet Rosemont location starter or revenue; large primary bedroom with walk in closet and garden door to deck; kitchen has granite counter top; garden doors off kitchen to deck; jet tub in bath; main floor laundry; basement developed with family room, bedroom, den and 3 piece roughed in plumbing; egress windows; three concrete walls braced and spray foamed, back wall replaced a few years ago with preserved wood; basement floor re-poured; hi-efficiency furnace; 200 amp; large garden shed and parking for four vehicles in back; fridge, stove, washer and dryer included. (id:51699)
3047 Whitmore Avenue
Regina, Saskatchewan
Spectacular Lakeview Location! Perfectly situated near two brand new elementary Public & Catholic (French Immersion) schools and shopping, this home sits on a generous lot—large enough to accommodate a future pool or a triple-car garage. The exterior features maintenance-free metal siding for easy care. Inside, you’ll find a spacious living room(no HW under carpet) and formal dining area that is enhanced by hardwood flooring. The kitchen offers an abundance of oak cabinetry, a built-in dishwasher, and a convenient adjoining eating area. A wonderful addition at the back of the home provides a cozy family room complete with a vaulted wood ceiling, wood-burning fireplace, and patio doors leading to the backyard—ideal for family gatherings or relaxing evenings. A convenient half bath completes the main floor. Upstairs, there are four comfortable bedrooms and a full bathroom. The large primary bedroom includes access to the attic through the closet, offering excellent storage potential. The basement is nicely developed with a welcoming rec room (carpet updated just a couple of years ago) and a three-piece bathroom featuring an oversized shower. Enjoy the good-sized backyard with back-alley access—great for future expansion or extra parking. New eaves (2024). DR chandelier not included. Crawl space under addition. This home combines space, comfort, and a prime Lakeview location—truly a wonderful place to raise a family! (id:51699)
Twp. Rd. 381 Land
Corman Park Rm No. 344, Saskatchewan
Flat, useable land with little waste. Adjacent to major commercial and industrial development. Just off highway 11 with unlimited development potential! (id:51699)
209 Poplar Crescent
Paddockwood Rm No. 520, Saskatchewan
Mature lot waiting for your dream cabin in the Spruce Meadows Development of the RM of Paddockwood. Discover the beauty of Lakeland with this stunning 1 acre parcel, offering the ideal blend of privacy and open space with a cleared road allowance already in place for easy access and future development. Power and natural gas at the edge of the property. Call today for more details. (id:51699)
1703 Hunter Place E
Regina, Saskatchewan
Spacious 2,229 square feet 4-bedroom home in desired Gardiner Park. This property is convenient located close to all east end amenities. Numerous updates over the years. New shingles in 2024. New washer and dryer in 2023. Major renovation in 2017 includes kitchen cabinets, quartz kitchen counter tops, ceramic counter back splash, new fridge/stove/built-in dish washer, built-in microwave oven, ceramic tile floor in kitchen, hardwood floor in family room/living room/dining room, all new bathrooms, light fixtures, interior doors, door locks, exterior stucco and basement development with six inch insulation wall. New triple pane windows with argon gas; tinted south and west facing windows in 2015. Upgrades also included front and back artificial turf, deck, brick patio, raised garden beds and PVC fence. This home features open floor plan. Good sized kitchen with center island counter and lots of cabinets. Walk-in pantry. Main floor laundry room with lots of cabinets and sink. Kitchen overlooks the family room with stone mantel gas fireplace. 2-piece bathroom. Four good sized bedrooms on the second floor. Large master bedroom features 3-piece ensuite. Developed basement features kitchen, living room, 2 bedrooms and 3-piece bathroom. Central air conditioner on second floor furnace. To view this upgraded fantastic home, please contact your Realtor. (id:51699)
1937 Toronto Street
Regina, Saskatchewan
Welcome to 1937 Toronto Street – a charming and versatile property in the heart of Regina’s General Hospital neighbourhood. This beautifully maintained home offers the perfect blend of character, functionality, and INCOME POTENTIAL. Step inside the main floor and you’ll find a bright, inviting living space featuring hardwood floors, large windows, and tasteful updates throughout. The kitchen is spacious and well-equipped, with ample cabinetry, counter space, and a cozy dining area perfect for everyday living or entertaining guests. Three comfortable bedrooms, 2nd floor laundry and a full 4-piece bathroom complete the 2nd level, providing a warm and practical layout for a family, couple, or first-time buyer. One of the standout features of this property is the fully developed basement suite, offering a private, self-contained one-bedroom unit with its own entrance. Ideal as a mortgage helper, in-law suite, or rental unit, it includes a full kitchen, generous living space, a 3-piece bathroom, and its own laundry area. Whether you're looking to generate extra income or accommodate extended family, this suite adds significant value and flexibility to the property. Outside, you’ll love the double detached garage. It provides secure parking, extra storage, or potential workshop space for hobbyists or tradespeople. The fully fenced backyard offers a quiet retreat with room for gardening, entertaining, or simply relaxing. Situated just minutes from downtown, Wascana Park, and walking distance to schools, transit, and all amenities, 1937 Toronto St is the complete package – location, lifestyle, and investment opportunity all in one. Don't miss your chance to own this unique and affordable home with a built-in income stream. Book your private showing today! (id:51699)

