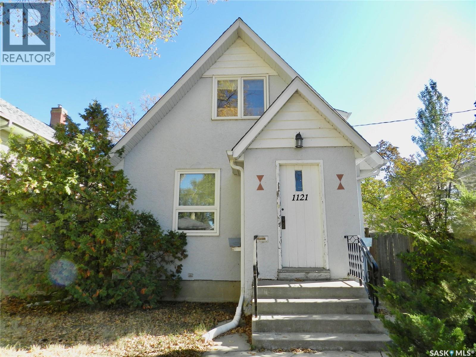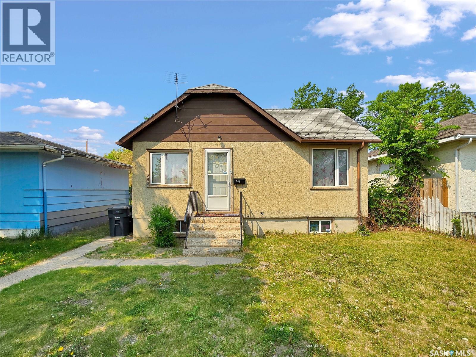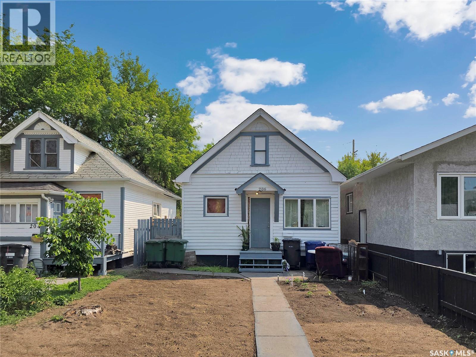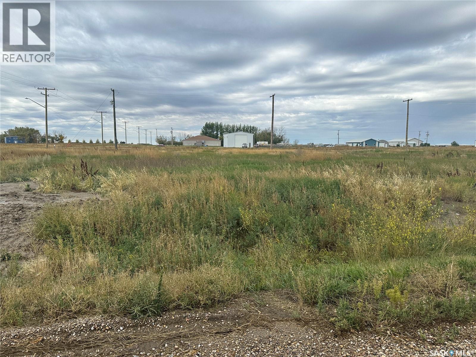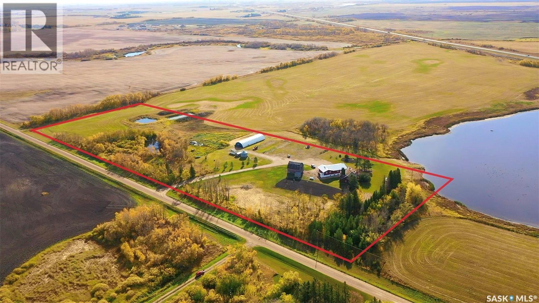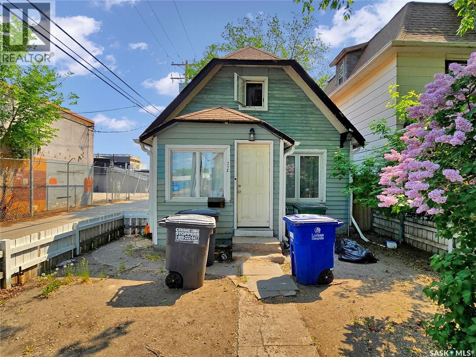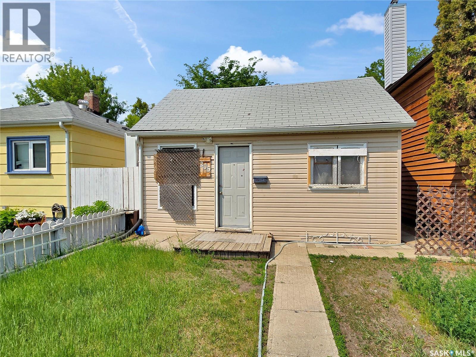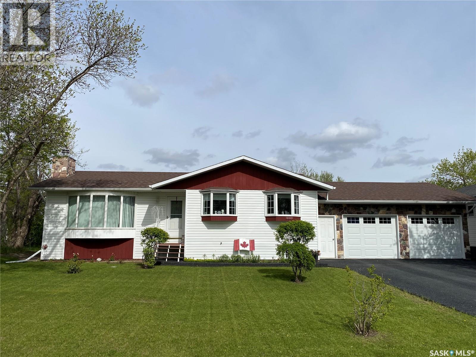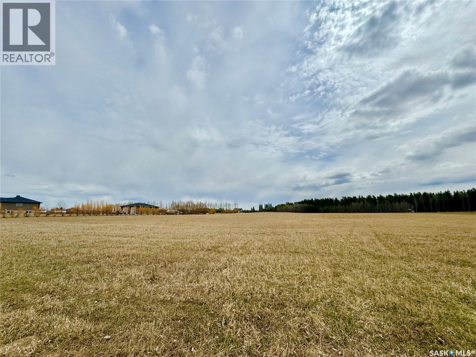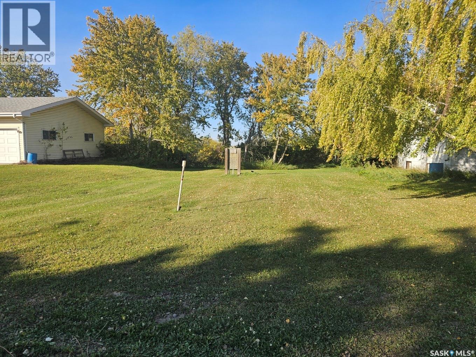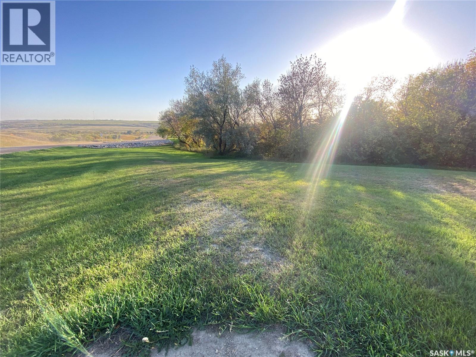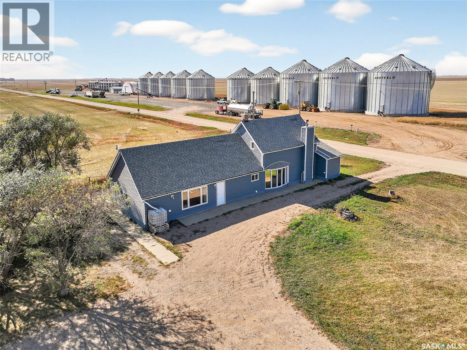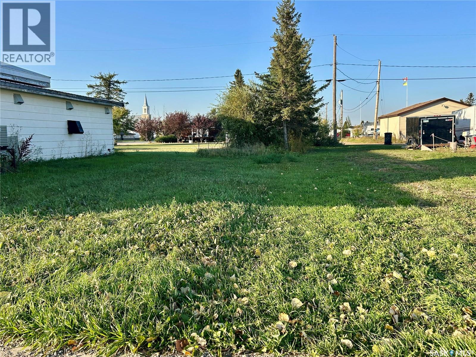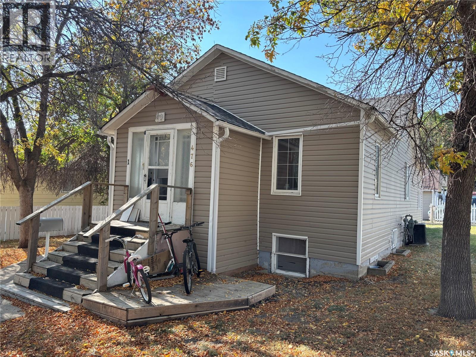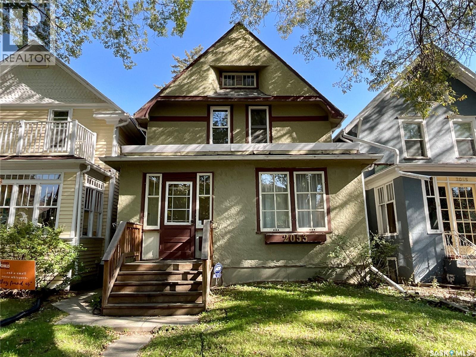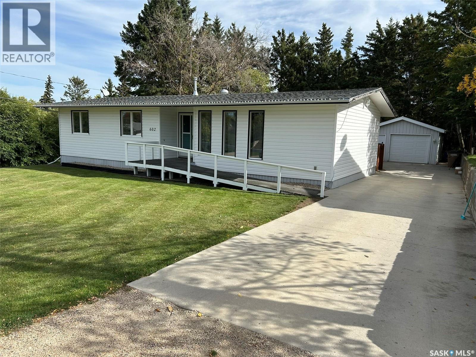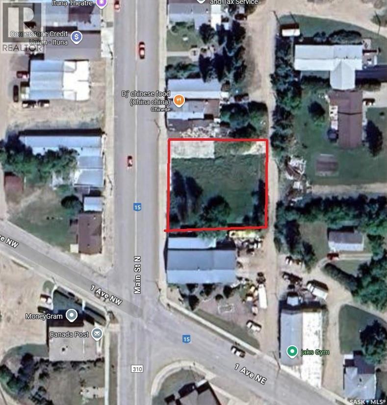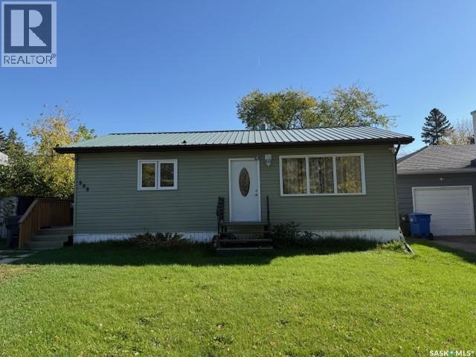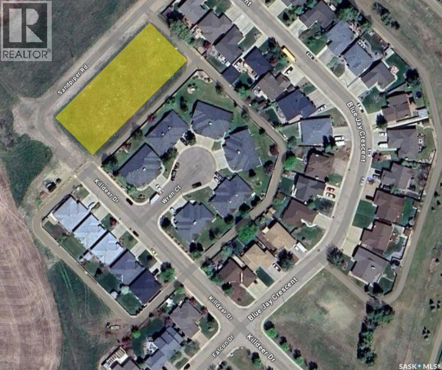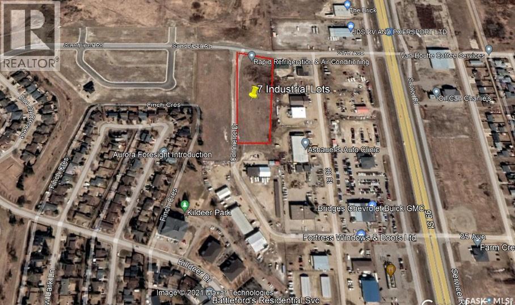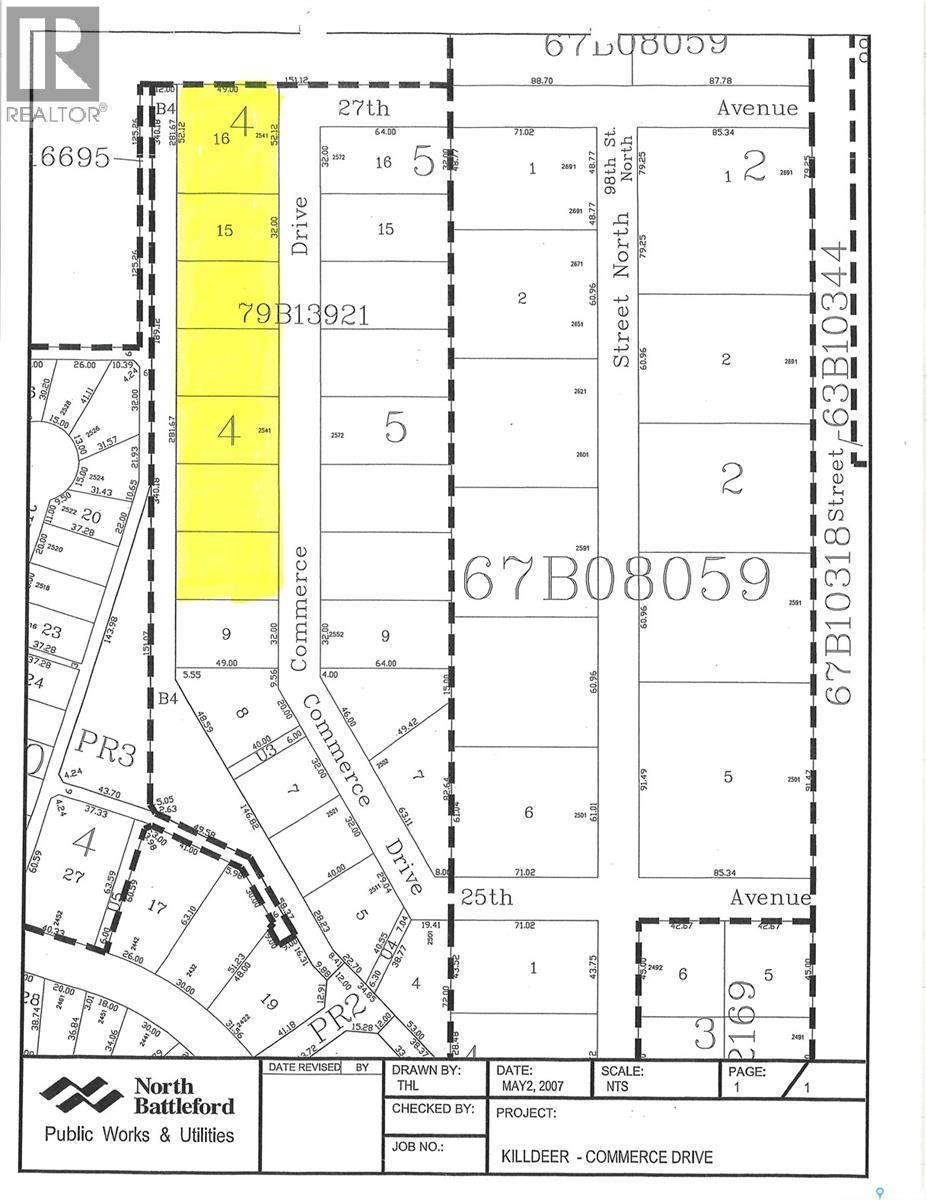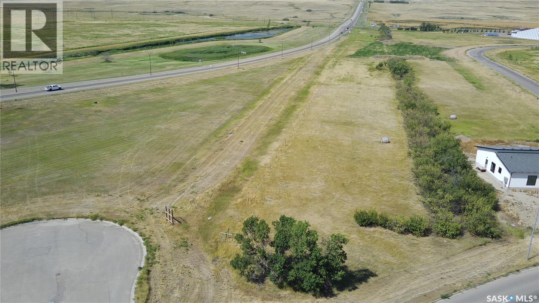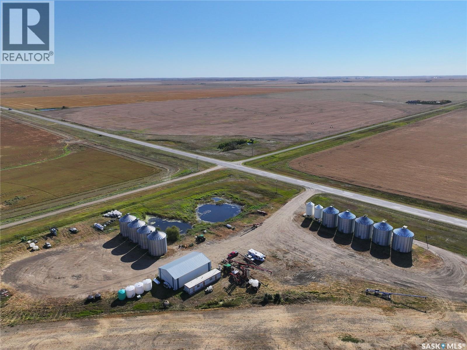1121 6th Avenue Nw
Moose Jaw, Saskatchewan
Located just a short walk from Sask Polytech, this 2 bedroom, 1 1/2 story home is a great investment as a rental or starter home. Gorgeous hardwood floors run throughout the sizeable living room, adjoining dining area and into the updated kitchen featuring a convenient pantry. On the second floor which you'll notice has the same flooring through most of it, are 2 bedrooms and an updated bathroom. The unfinished basement is a decent height and could accommodate a family room, or bonus room etc. Most of the windows are newer, furnace 2022, and the insulated, super single (18 X 24) garage was built in 2007. This cute home is waiting for you! Book a showing today. (id:51699)
203 U Avenue S
Saskatoon, Saskatchewan
Affordable home in Saskatoon's Pleasant Hill neighbourhood! This bungalow features three bedrooms and 4-piece bathroom, making it a practical option for families, investors, or first-time buyers. The property sits on a fully fenced backyard with a single detached garage. Enjoy being just steps from nearby parks, public transit, schools, and only a short walk to major shopping and dining options on 22nd Street. Current rent is $1,300 per month and the tenant is willing to stay if an investor purchases. Call today to arrange your private showing! (id:51699)
206 K Avenue S
Saskatoon, Saskatchewan
Affordable living or investment opportunity in a central Saskatoon location! This charming 2-bedroom, 1-bathroom bungalow offers 626 sq. ft. of functional living space. The bright and open kitchen flows into the living room, creating a comfortable layout for daily living. This home features a 4-piece bathroom. The partial basement includes laundry and storage space. Situated on a 3,027 sq. ft. lot, this property includes off-street parking and has easy access to downtown, shopping, and public transit. With a low property tax of just $906 (2024), this is a great opportunity for first-time buyers or investors. Current rent is $1,350 per month. Call today to book a viewing! (id:51699)
304 Prospect Street
Elbow, Saskatchewan
Elbow is open for business! Serviced lots (water, elec, gas) in brand new Elbow Industrial Park now available. Ideal for Mini Storage, Warehouse, Auto/Boat Mechanic - bring your ideas and start doing business in the beautiful and prosperous resort village of Elbow. If you've ever wanted to move or start your business in an ideal location of a growing community that supports local businesses, this is your opportunity. Zero percent financing over 3 years if buyer starts build in first year - 10% down- 30% due in 1st year, 30% due in 2nd year, 30% due in 3rd year. (id:51699)
Sh Acreage
Orkney Rm No. 244, Saskatchewan
S H Acreage Orkney Rm No. 244 is this truly unique one of a kind property located only minutes to Yorkton. The home was built in 2009 with total of 3 bedrooms (The 3rd bedroom is converted to laundry/office and can be converted back) and three bathrooms boasting 1209 square feet. The main floor kitchen/dining rooms are excellent size for meal preparation ,with newer ceramic tile. Window Air conditioning for your comfort on a hot day ,located in the living room . The house has in-floor water heating and electrical baseboards as a back-up. The deck has plumbing for a sink and has electrical for a bar fridge. The water supply is a dug out ,2019 it was dug , connected to a well to supply the house. The property has a green house and other storage buildings for your possessions .The well treed yard has fruit trees to include apple ,cherry ,pear and Saskatoon bushes. The Sump pump is included with the property , as well as the 45 inch television in the living room .Call today to view. (id:51699)
312 E Avenue S
Saskatoon, Saskatchewan
Great value in this two-storey home located in a central Saskatoon location. This 3-bedroom, 2-bathroom home offers 1,200 sq. ft. of living space. Situated on a 3,502 sq. ft. lot with parking for up to 5 vehicles. Ideal for first-time buyers or investors. Current rent is $2,300 per month which includes the parking rental. Call today to book a viewing! (id:51699)
205 J Avenue S
Saskatoon, Saskatchewan
Affordable living or investment opportunity in a central Saskatoon location! This charming 2-bedroom, 1-bathroom bungalow offers 626 sq. ft. of functional living space. The bright and open kitchen flows into the living room, creating a comfortable layout for daily living. This home features a 4-piece bathroom. The partial basement includes laundry and storage space. Situated on a 3,027 sq. ft. lot, this property includes off-street parking and has easy access to downtown, shopping, and public transit. With a low property tax of just $906 (2024), this is a great opportunity for first-time buyers or investors. Current rent is $1,350 per month. Call today to book a viewing! (id:51699)
112 Bennett Street
Lampman, Saskatchewan
Fantastic family home in Lampman on a quiet street just a short walk to school. This home is situated on a large lot and features a double attached garage with newly refinished driveway. You conveniently enter into the laundry/mudroom from the garage which enters into the kitchen/dining area. The large living room features wood flooring. There are three bedrooms on the main level and a large five piece bathroom. The basement offers plenty of extra living space with a large family room, flex space, two additional bedrooms and a three piece bathroom. This home awaits a new family to enjoy it's space in a charming small town just a short drive to Estevan. Book your showing today! (id:51699)
Hazelnut Acres Lot
Buckland Rm No. 491, Saskatchewan
What a beautiful piece of property! Picturesque 9.89 acre parcel within Hazelnut Acres. This property is flat, cleared and ready to be built on with the services already paid on the property. The property is accessible by a fantastic all weather road with school bus services and is large enough for boarding horses. (id:51699)
24 Saskatchewan Avenue
Quill Lake, Saskatchewan
This vacant lot located in Quill Lake, Saskatchewan has the services located on the lot with water and power at a post ready for use and/or development. Directly behind the lot is a small creek bed. Call your agent to book a showing. Quick possession is a possibility. All measurements to be verified by the Buyer. (id:51699)
26 Park Avenue
Oxbow, Saskatchewan
Build your dream home overlooking the beautiful Oxbow valley. Just steps away from the Oxbow Valley park and campground that features disc golf, concert venue, ball diamonds and the stunning souris river. All services are run to the edge of the lot, including town water and sewer, ensuring a smooth and convenient start to your build. (id:51699)
Vansnick Acreage Moose Jaw Rm #161
Moose Jaw Rm No. 161, Saskatchewan
Acreage living at its finest! This spacious, move-in ready, 3 bed, 3 bath house is on town water and sewer, and only a stones throw away from pavement! Only 10 minutes from Moose Jaw, this 1.64 acres is perfect for anyone wanting to go from the chicken coop to date night in less time than it takes to fill up a slip tank! Starting in the yard, you will find the chicken coop sitting right next to a classic Dutch door horse barn with both power and water, saving you the daily water bucket trips! The water and power also run to the fully insulated and heated oversized single garage. Walking from the garage to the house the first thing you will see is the massive mudroom, ready to handle the mess from the day. Entering into the spacious living room, you’ll flow right into the kitchen and into the formal dining room. Come cozy up next to the wood fireplace in primary bedroom which also features a large 3 piece en-suite and walk in closet! Another 2 bedrooms, one containing a 2-piece on suite make up the upper level! And don’t worry, there is plenty of space for storage in the basement. With extensive updates including a new furnace, stove, washer & dryer in 2024 and a new water heater with paint facelift in 2025, this place will not disappoint! Book your showing today! (id:51699)
750 Main Street
Zenon Park, Saskatchewan
Discover the perfect opportunity to build in the heart of Zenon Park! This affordable vacant lot is located in a quiet, family-friendly neighborhood within a vibrant bilingual community. Zenon Park offers essential amenities including a K–12 school, daycare, post office, gas station/garage, community centre, skating rink, and more—ideal for families, retirees, or investors. Enjoy the peaceful charm of small-town living with the convenience of being just a short drive from Nipawin, Tisdale, Arborfield, and Carrot River. Don’t miss this chance to secure a great piece of land in a welcoming Saskatchewan community. Act now and start planning your future today! (id:51699)
1008 Parklane Drive
Assiniboia, Saskatchewan
You will love calling 1008 Parklane Drive your new home! Located in a very desirable area, this spacious bungalow-style home complete with an attached garage, will be perfect for you and your family! As you enter from the garage, you find a spacious living room, a well-designed kitchen with an adjacent dining area large enough for all of your important diners! Yes, there is a main floor laundry room! Down the hall, you find a full bathroom & 3 bedrooms, (primary has a 2pc en-suite, of course!). Stepping into the lower level, you find a large family room that's perfect for casual relaxation & entertainment, yet another full bath, a storage room, & utility room to complete the level! Features include: C/A, over 1080 sq/ft on main floor, 24X30 heated & insulated garage, corner lot is 6969 sq/ft,...did I mention the great location?! Be sure to view the 3D scan of the great floor plan & 360s of the outdoor spaces! Do not miss this amazing home! (id:51699)
476 4th Avenue Nw
Swift Current, Saskatchewan
Welcome to revenue property living at its best. This 3 unit property is nicely cared for and offers the opportunity to live in one suite and rent out the other two or just rent the whole property. Each unit comes with appliances and there is a common laundry/utility room in the basement. This property has brand new shingles, a newer furnace and water heater, and newer flooring in the main unit. There is a detached garage and a newer concrete patio as well. This is a corner lot so has ample parking. Call today for more information or to view. (id:51699)
2053 Rae Street
Regina, Saskatchewan
Location, Location, Location! Welcome to this charming character home in Regina’s highly desirable Cathedral neighborhood. Known for its vibrant community and incredible walkability, this area boasts one of the best walk scores in the city. Enjoy tree-lined strolls to nearby coffee shops, restaurants, grocery stores, schools, and entertainment. Both Downtown Regina and Wascana Park are just a short walk away. Built to last, this home retains its original charm while showcasing thoughtful updates that enhance its timeless appeal. Beautiful hardwood flooring runs throughout, accented by freshly refinished doors and window frames. The spacious kitchen features a gas range, built-in dishwasher, and plenty of storage — ideal for both everyday cooking and entertaining. Vaulted ceilings in the main living spaces create an airy, open feel. Recent updates include fresh paint throughout, new faucets and lighting fixtures, and shingles replaced within the last 6 years. Upstairs you’ll find three generous bedrooms, including a primary suite with a walk-in closet. Another large bedroom offers the opportunity to add a door leading to a potential balcony overlooking the tree-lined street. Step outside to your private backyard oasis, perfect for entertaining or relaxing. A large deck overlooks the lawn, outdoor fireplace, raised garden beds, and mature cherry and apple trees alongside blooming yellow roses. This rare Cathedral gem blends historic character with modern updates — all in a location that’s second to none. Don’t miss your chance to make it yours! (id:51699)
602 Hall Street
Kelvington, Saskatchewan
You can hardly tell you are in town with this super clean property, surrounded by mature trees and fully fenced in 75' lot, Garage is 28X16, insulated, and gyproced, work bench area, a metal roof and built in 1997, three good sized bedrooms all featuring good size closets., Master bedroom has a three piece ensuite recently updated. Storage is very plentiful throughout! Energy bills equalized at $125.00/month, 2013 HE furnace, On demand water heater new in 2024. Basement very dry and ready to be developed. 22' of metal shelving in basement will be staying. Appliance have been updated to SS. Call for a look at this great property. (id:51699)
Lots 5-9 Main Street
Ituna, Saskatchewan
Fantastic opportunity to build your business in Ituna. High profile location on main street. 5 lots consisting of 16,250 sqft with great exposure and access. Lots 5-9 are being sold as one package deal. (id:51699)
608 East Avenue
Kamsack, Saskatchewan
Welcome to this charming and affordable 3-bedroom home in Kamsack, SK—perfect for first-time buyers or those looking to downsize. The 1152 sq ft main level features a spacious living room, a bright eat-in kitchen with tile flooring, a full 4-piece bathroom, and convenient main floor laundry. Downstairs, the partially finished basement offers a large rec room with laminate flooring and a separate office space for added flexibility. Enjoy outdoor living in the generous yard with a side deck, a partially fenced yard, garden shed, and back-alley access for extra convenience. Location is close to both schools. All appliances are included, making this move-in ready gem an excellent value in a quiet, friendly neighborhood. (id:51699)
Lot 14 - 18 Sandpiper Road
North Battleford, Saskatchewan
Looking to build your new home? We have 5 Residential Lots in the Kildeer sub-division of North Battleford. Call an Agent today! (id:51699)
Lot 10-16 Blk 5 Commerce Drive
North Battleford, Saskatchewan
Looking to start a business? We have 7 Industrial Lots in the City of North Battleford. Call an Agent for more information. (id:51699)
Lot 10 - 16 Blk 4 Commerce Drive
North Battleford, Saskatchewan
Looking at building a Business? We have 7 Commercial Lots available now, in the Kildeer Park area of North Battleford. Call an agent for all of the details! (id:51699)
814 Oasis Drive
Swift Current, Saskatchewan
Discover an exceptional opportunity for commercial land in a rapidly developing area adjacent to the stunning new BITE dental facility. Conveniently situated near Battleford Trail, this location provides easy access to Highways 1 and 4, along with excellent visibility for advertising. Nearby amenities include shopping malls, hotels, a casino, public and Catholic schools, a hospital, and more. This land is primed for development, offering a wide range of possibilities! Reach out today for further details. (id:51699)
Adema
Rudy Rm No. 284, Saskatchewan
Excellent opportunity to add storage to an existing grain farm for an affordable price. The property features 9 - 20,000 bushel bins plus a 40 x 64 insulated shop. This yard is located just East of Broderick on a paved road for easy access for trucks and equipment. Opportunity for a revenue generating property with an excellent return. Most bins are currently rented out and tenant is available to rent the shop. Great location to run a business and have bin rental pay your mortgage! (id:51699)

