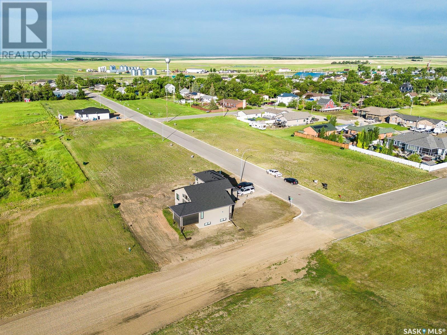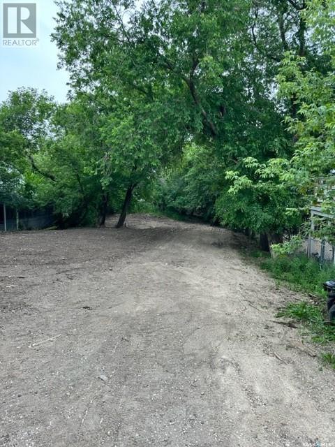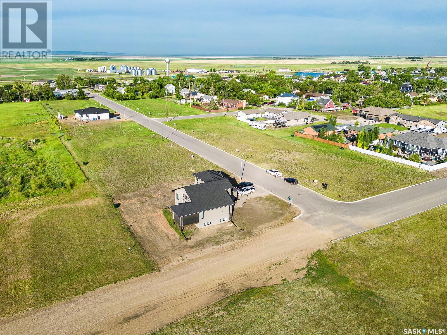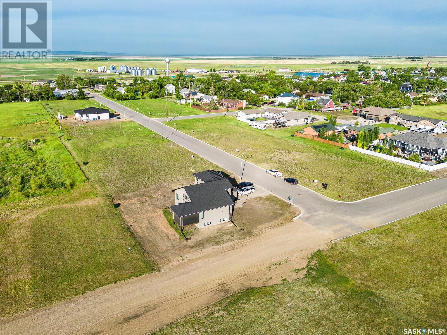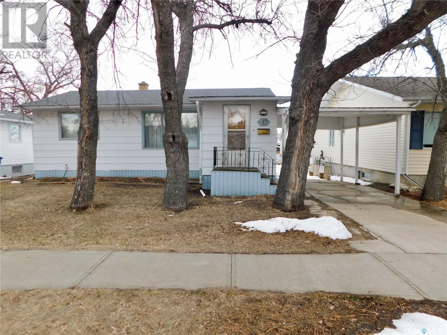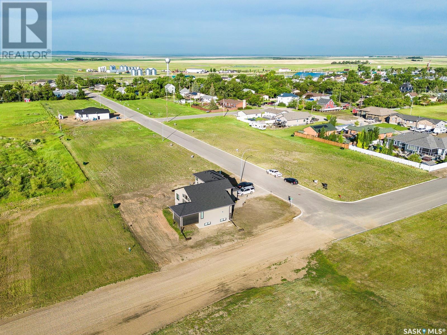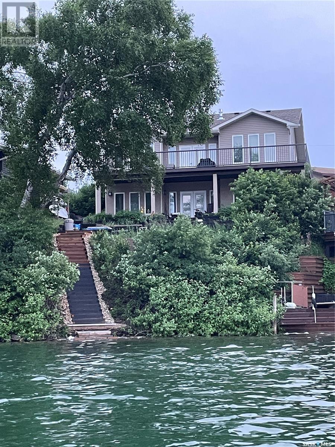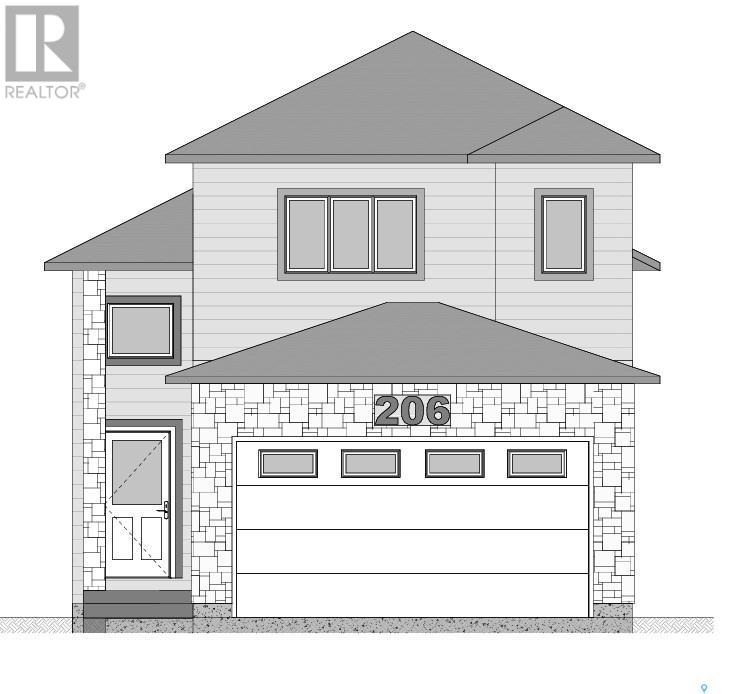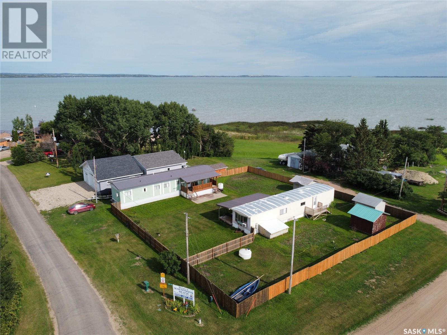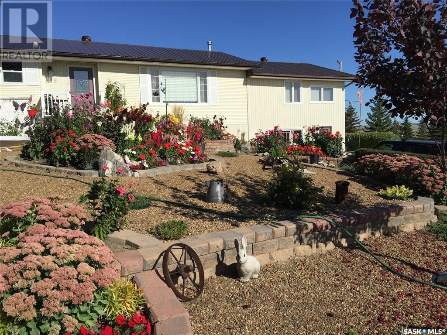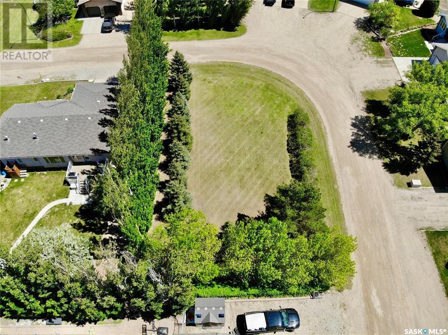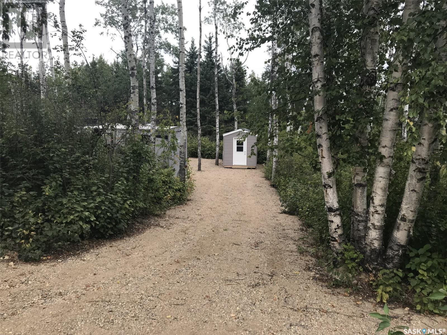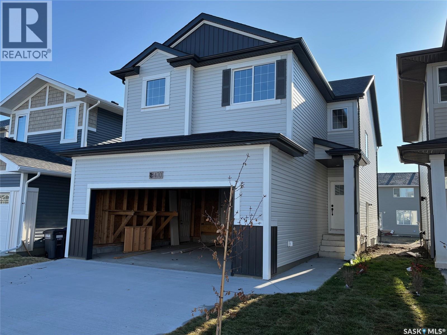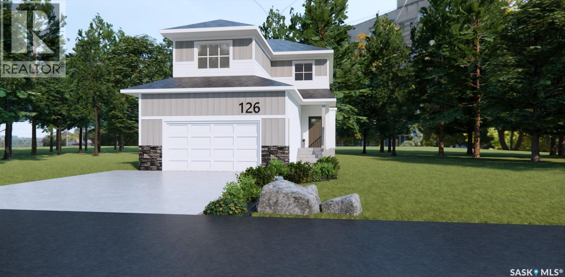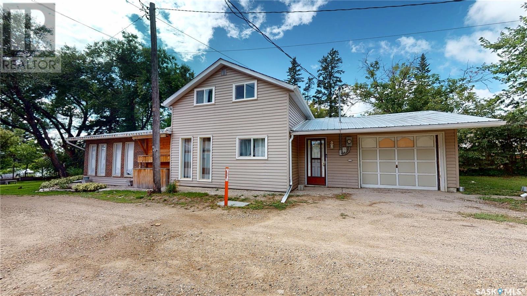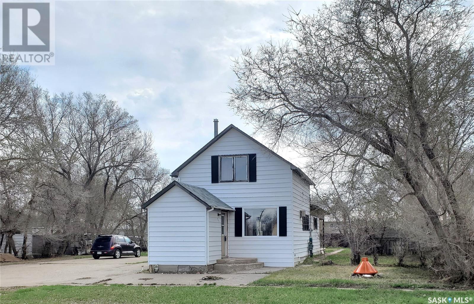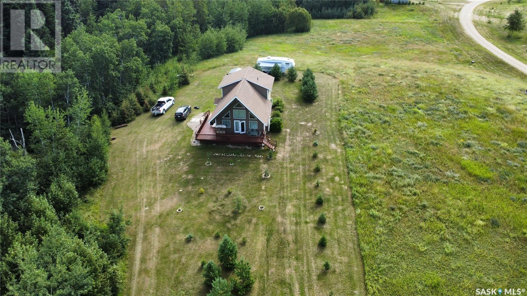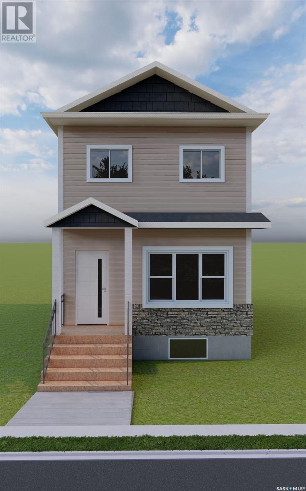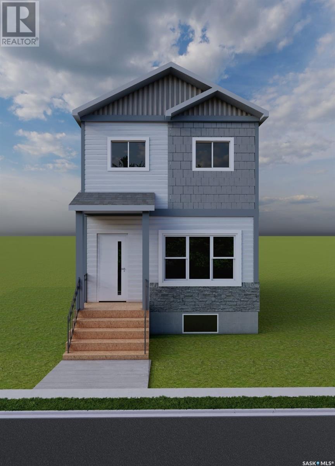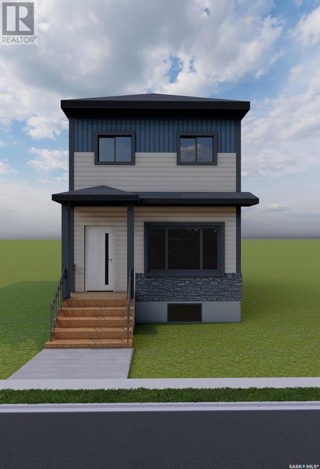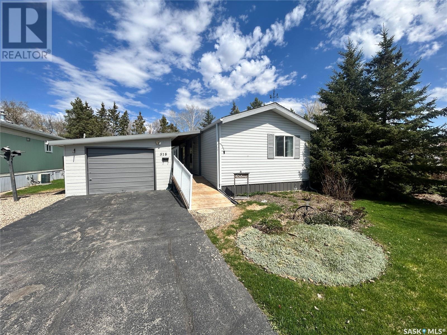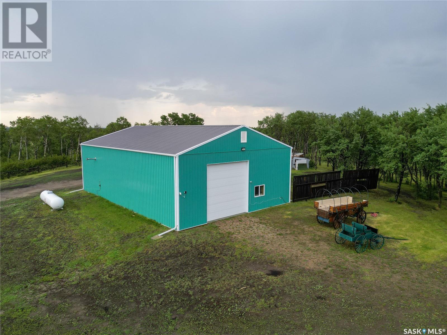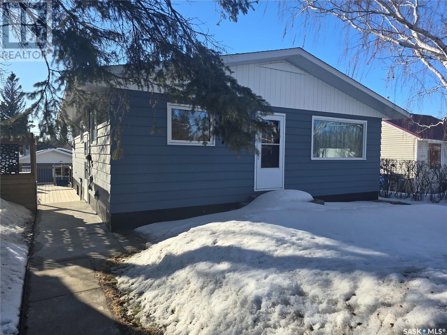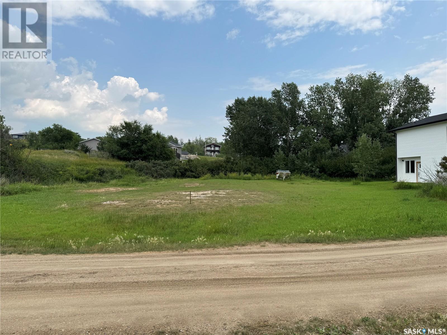302 D'arcy Street
Rouleau, Saskatchewan
Build your dream home in Rouleau, Sask! Fully serviced residential lots for sale in Rouleau's new development of East Gate Landing; only a 30 minute commute to Regina & Moose Jaw. Rouleau offers curling and skating rinks, Palliser Regional Library, spray park, ball diamonds, beach volleyball court, running track, dance studio and community gardens. This new development is also close to the K-12 school and numerous local businesses. (id:51699)
207 D'arcy Street
Rouleau, Saskatchewan
Build your dream home in Rouleau, Sask! Fully serviced residential lots for sale in Rouleau's new development of East Gate Landing; only a 30 minute commute to Regina & Moose Jaw. Rouleau offers curling and skating rinks, Palliser Regional Library, spray park, ball diamonds, beach volleyball court, running track, dance studio and community gardens. This new development is also close to the K-12 school and numerous local businesses. (id:51699)
304 D'arcy Street
Rouleau, Saskatchewan
Build your dream home in Rouleau, Sask! Fully serviced residential lots for sale in Rouleau's new development of East Gate Landing; only a 30 minute commute to Regina & Moose Jaw. Rouleau offers curling and skating rinks, Palliser Regional Library, spray park, ball diamonds, beach volleyball court, running track, dance studio and community gardens. This new development is also close to the K-12 school and numerous local businesses. (id:51699)
301 D'arcy Street
Rouleau, Saskatchewan
Build your dream home in Rouleau, Sask! Fully serviced residential lots for sale in Rouleau's new development of East Gate Landing; only a 30 minute commute to Regina & Moose Jaw. Rouleau offers curling and skating rinks, Palliser Regional Library, spray park, ball diamonds, beach volleyball court, running track, dance studio and community gardens. This new development is also close to the K-12 school and numerous local businesses. (id:51699)
229 Second Street E
Regina Beach, Saskatchewan
Well priced lot within walking distance of the boat launch, beach, Yacht Club and all the amenities of Centre Street. Located on an established street, this lot is flat and ready for new development. There is a septic tank on the property and town water and power are run to the property. This good sized lot with 50' frontage could easily accommodate an RTM or Modular Home. Your summer living dreams await! (id:51699)
206 D'arcy Street
Rouleau, Saskatchewan
Build your dream home in Rouleau, Sask! Fully serviced residential lots for sale in Rouleau's new development of East Gate Landing; only a 30 minute commute to Regina & Moose Jaw. Rouleau offers curling and skating rinks, Palliser Regional Library, spray park, ball diamonds, beach volleyball court, running track, dance studio and community gardens. This new development is also close to the K-12 school and numerous local businesses. (id:51699)
200 D'arcy Street
Rouleau, Saskatchewan
Build your dream home in Rouleau, Sask! Fully serviced residential lots for sale in Rouleau's new development of East Gate Landing; only a 30 minute commute to Regina & Moose Jaw. Rouleau offers curling and skating rinks, Palliser Regional Library, spray park, ball diamonds, beach volleyball court, running track, dance studio and community gardens. This new development is also close to the K-12 school and numerous local businesses. (id:51699)
201 D'arcy Street
Rouleau, Saskatchewan
Build your dream home in Rouleau, Sask! Fully serviced residential lots for sale in Rouleau's new development of East Gate Landing; only a 30 minute commute to Regina & Moose Jaw. Rouleau offers curling and skating rinks, Palliser Regional Library, spray park, ball diamonds, beach volleyball court, running track, dance studio and community gardens. This new development is also close to the K-12 school and numerous local businesses. (id:51699)
203 D'arcy Street
Rouleau, Saskatchewan
Build your dream home in Rouleau, Sask! Fully serviced residential lots for sale in Rouleau's new development of East Gate Landing; only a 30 minute commute to Regina & Moose Jaw. Rouleau offers curling and skating rinks, Palliser Regional Library, spray park, ball diamonds, beach volleyball court, running track, dance studio and community gardens. This new development is also close to the K-12 school and numerous local businesses. (id:51699)
204 D'arcy Street
Rouleau, Saskatchewan
Build your dream home in Rouleau, Sask! Fully serviced residential lots for sale in Rouleau's new development of East Gate Landing; only a 30 minute commute to Regina & Moose Jaw. Rouleau offers curling and skating rinks, Palliser Regional Library, spray park, ball diamonds, beach volleyball court, running track, dance studio and community gardens. This new development is also close to the K-12 school and numerous local businesses. (id:51699)
517 3rd Avenue E
Assiniboia, Saskatchewan
Cozy, Move-in Ready and Affordable at 517 – 3rd Ave East, Assiniboia, SK. This property features 2 bedrooms and one 4-pc bath on the main floor and one den and 2-pc batch in the basement. It’s move-in ready, but you might want to freshen up to suit to your taste. The main floor has the good size kitchen and the dining is adjacent to the living room. There is a porch with ample storage closet. The two bedrooms have big windows which are good for natural lights. The new fixtures and flooring have been updated in the bathroom and completes the main floor. There is the convenience of central air but has not been used for around two years. The partial basement is finished and has a family room, a den and a large utility room with a workshop, laundry and 2pc-bath. The attached carport has a parking space. The single detached garage has a lean-to for yard tools and is partially insulated. There is a hanging heater that was working the last time it was used. The fridge, stove, washer and dryer are included, as well as all the furniture, beds, and dressers. A must-see, schedule a showing at your convenience. (id:51699)
307 D'arcy Street
Rouleau, Saskatchewan
Build your dream home in Rouleau, Sask! Fully serviced residential lots for sale in Rouleau's new development of East Gate Landing; only a 30 minute commute to Regina & Moose Jaw. Rouleau offers curling and skating rinks, Palliser Regional Library, spray park, ball diamonds, beach volleyball court, running track, dance studio and community gardens. This new development is also close to the K-12 school and numerous local businesses. (id:51699)
110 Lakeview Drive
Keys Rm No. 303, Saskatchewan
Welcome to a stunning modern waterfront property in the Hamlet of Crystal Lake, SK! Built in 2017, this home offers breathtaking lake views from both the lower & upper decks and offers over 2,000 developed sq. ft of living space with walkout and lower level and garage in floor heat. Prepare to be impressed by the high-quality finishing and meticulous attention to detail throughout this home. Every aspect has been carefully considered, resulting in a thoughtfully designed floor plan. The heart of this home is the spectacular custom kitchen, featuring ample high end cupboard space and a butler’s pantry, quartz counters, large island & quality appliances incl. gas range and convection oven. Enjoy the abundance of natural light that floods the space through the large energy efficient windows with custom blinds and patio doors on both the upper and lower levels. The upper floor of this home boasts a large master bedroom with beautiful views of the pristine spring fed lake and a 2 pc ensuite bath. The upper floors main 3 pc bath includes a high-end steam shower that is perfectly designed to relax and refresh. The lower level with a family room, two bedrooms, full bath and a recreation room that faces the lake with a tiled walkout and fire pit provides plenty of room to host family and friends. The walkway down to the lake has been expertly landscaped with a staircase that matches the luxury and functionality of the home adding to this properties lakeside appeal. Included in this listing is a 700 sq ft detached sleeping quarters located just off the southwest corner of the main house. Private Dock located directly in front of the property. This property truly has it all – Ample parking & double-attached garage, it's a dream home that combines functionality with luxury. Fully Furnished with high-end furnishing that matches the luxurious look and feel of this home makes this special place move in ready. Make this Dream Home Yours! (id:51699)
206 Sharma Lane
Saskatoon, Saskatchewan
Welcome to this beautiful modified bi-level home in the desirable and growing community of Aspen Ridge. It is just minutes from grocery stores, gyms, restaurants, and more. As you enter, you're welcomed by a spacious foyer with stairs leading to the main floor and basement. The main floor features an open-concept layout with the living and dining areas connected and the kitchen tucked off to the side—open to the dining room but hidden from the entrance. This level also includes two bedrooms and a four-piece bathroom. Upstairs, the private master bedroom offers a spacious 5-piece en suite. The owner's side of the basement consists of a large rec room and a 4-piece bathroom. The legal basement suite features two bedrooms, a four-piece bathroom, and an open-concept kitchen, living, and dining area—perfect for rental income or extended family. The home also has a double attached garage. Appliances are included for the main floor only, but the builder is also offering a $2,000 credit for the basement suite appliances. All rebates, except for the SSI rebate, go to the builder. The SSI rebate will go to the buyer. Please note: The photos included in this listing are for reference only and are meant to showcase the builder’s quality of work. The layout and design may vary slightly. (id:51699)
1&2 Lakeview Avenue
Meota Rm No.468, Saskatchewan
Welcome to your private slice of paradise on Jackfish Lake! This beautifully updated property is your chance to enjoy year-round lake living with all the comforts of home. The main residence features 3 spacious bedrooms, a full bath, and thoughtful upgrades like a newer furnace, metal roof, and an oversized deck perfect for morning coffee or evening sunsets. Bonus alert: A second mobile home on the property offers 2 bedrooms, a full bath, and its own lake-view deck—ideal for hosting friends and family or creating a cozy guest retreat. The double lot is fully fenced for privacy and includes a heated 4-ft cement crawl space, natural gas heat, multiple sheds, a garden space, and a firepit area for those laid-back lake nights. A water truck for hauling water is also negotiable for added convenience. Whether you’re looking for a full-time residence or a weekend getaway, this is your chance to escape to the lake and never look back. Don't wait—book your private tour today and turn lake life into your real life! (id:51699)
45 Crescent Drive
Avonlea, Saskatchewan
Welcome to 45 Crescent Drive in Avonlea SK. This gorgeous 2347 sq ft custom built Gilroy home is finished inside from top to bottom, including over 1600sq ft of basement living space and high end finishes throughout. Upon entering the home, you’ll find a large foyer leading to a spacious front office with built in shelving. The living room boasts a gas fire place, open staircase and vaulted ceilings that soar to the second level. Large windows with a open view of the field behind continue into the dinning area with garden doors leading to the massive maintenance free three tiered deck. The kitchen is elevated with rich dark maple cabinets, granite counter tops, mosaic tile back splash, stainless steel appliances, large pantry and eat-up center island. The principal bedroom with spa like bathroom and large walk in closet is also located on the main floor. Completing the main floor is a two piece guest bath, and laundry/mud room that leads to the 28x30 attach heated garage with fantastic height for storage, 220 outlet and two 8x10 overhead doors. The second floor features two large bedrooms, a 4pc family bath and loft area which over looks the main floor and makes a fantastic reading nook. The professionally finished basement features an amazing wet bar with granite counter tops and huge family room that is great for games and entertaining. Two more large bedrooms, a 4pc bath and utility room complete the basement. This home comes complete with a ‘Control 4’ smart home audio system that connects to the built-in speakers throughout the main floor, basement and to the deck. Avonlea is a thriving community full of amenities including K-12 school, rink and community center, grocery store, fuel station, bank, gym, car dealership, car wash, dance club, senior's living center, water treatment plant and golf course. Don’t miss out on this amazing home! (id:51699)
1956 St John Street
Regina, Saskatchewan
Great lot in downtown Regina for a new single family infill or multi family build, close to all amenities. (id:51699)
Land North Of Love
Torch River Rm No. 488, Saskatchewan
This is a great opportunity to own a quarter of land north of Love, SK. Land is located just under 2 miles from the Torch River and half a mile to the Provincial Forest. 158.66 Title acres (NW 08-53-15-2 Ext 0), plus interest in a quarter of lease land south of it (SW 08-53-15-2 – lease land). For NW 08-53-15-2 Ext 0: SCIC soil class P, SAMA states 129 cultivated acres (map area measurement shows approx. 121 acres), stones none to few, level/nearly level, 30 acres of Aspen/Coniferous. Lease land has about 95 cultivated acres (as per map measurement) and SCIC soil class M. 2023 crop was oats, 2024 crop was Canola, with some summer fallow. Call today! (id:51699)
802 Groomes Vista Road
North Qu'appelle Rm No. 187, Saskatchewan
This stunning 2,724 sq. ft. luxury home blends elegance, comfort, and modern convenience. Designed with meticulous attention to detail, this two-story masterpiece features four spacious bedrooms and three bathrooms with heated floors. Upstairs, each bedroom boasts its own ensuite, ensuring ultimate privacy and comfort. The heart of the home is the gourmet kitchen, equipped with high-end appliances, quartz countertops, and a large island with ample storage, making it a dream for cooking and entertaining. The living room is breathtaking, with soaring 30-foot floor-to-ceiling windows that flood the space with natural light and provide panoramic views. At the top of the stairs, a spacious great room overlooks the serene lake, offering a perfect retreat. The master suite is a true sanctuary, featuring a cozy fireplace, a luxurious five-piece ensuite, and a walk-in closet. Step out onto the 14’x21’ covered deck—an ideal spot to enjoy your morning coffee while taking in the stunning surroundings. Designed for year-round enjoyment, the outdoor living spaces are equally impressive. Off the kitchen, a 14’x21’ screened-in patio features power screen openers, four radiant heaters, and a fireplace, creating a perfect space to entertain or unwind while watching television. With 805 sq. ft. of deck space, there’s no shortage of areas to relax and enjoy the outdoors. At the water’s edge, a custom bar and firepit area provide the perfect setting for entertaining after a day of boating or water activities. This home is fully wired for audio and video, integrating Control4 smart home technology for seamless automation throughout. Completing the package is an oversized three-car garage, offering ample storage and convenience. This extraordinary home is designed for those who appreciate luxury, technology, and a seamless indoor-outdoor lifestyle. Luxury lake homes like this rarely come for sale. Don't miss your opportunity—schedule your private viewing today. (id:51699)
200 Henry Avenue
Orkney Rm No. 244, Saskatchewan
This 19.92 acre parcel of land is located in the RM of Orkney #244 and is just west of Yorkton and adjacent to hole #4 of the City of Yorkton's Deer Park Golf Coarse. With services in close proximity, this property has potential for the right investor/development. The location provides an outdoor acreage feeling, and is just minutes from downtown Yorkton and all City amenities. This area also continues to be developed to meet the needs of acreage home owners/builders. (id:51699)
419 2nd Avenue S
Rockglen, Saskatchewan
Located in the Town of Rockglen, Surrounded by rolling hills and amazing 360 views with no neighbours obstructing your views. Peaceful & desirable community away from all the hustle & bustle of busy life. Ideal for small families, remote workers & retirees. Landscaped with xeriscaping, dry creeks, a fish pond with a bridge, a covered deck, a fire-pit, 2 outdoor sheds, a double garage converted into a workshop. Upon entering the home, you will fall in love with the engineered Hardwood flooring. You can imagine dining with a beautiful view of the peaceful countryside! The kitchen is in two rooms, one for meal preparation and another for cooking. The Sunroom is amazing with a gas fireplace and new carpeting. You will not want to leave! The master bedroom features a 2-piece Ensuite for added convenience. There are two more bedrooms on this level. The basement is fully developed with a large family room, 2-piece bath, extra bedroom, den area, laundry in utility and tons of storage space! You have direct access to the workshop from this area. You may wish to convert it back to an attached garage. The backyard will become your new Oasis as you enjoy the covered deck and view the tastefully landscaped yard. This home is well constructed and very well taken care of. Don’t miss the opportunity to own this very desirable home. Come view it today. Included with house; - Full Size Freezer, Piano, Water Softener, RO water purifier system, fridge, stove and dishwasher. New hood fan, Central Air conditioner **Living Room Furniture, Dining Room Tables/Chairs, Bedroom sets, basement furniture can be purchased separately (id:51699)
459 6th Avenue Nw
Swift Current, Saskatchewan
Are you looking to foray into Swift Current’s rental market? Or perhaps add to your revenue property stable? Then dollar for dollar, you will have to agree that this 5-unit building is the best opportunity on the market right now. This building is comprised of one bachelor suite, two 1-bedroom suites and two 2-bedroom units, a great mix for strong tenant demand. It has a shared laundry room, storage space, ample parking, individual power meters and a metal roof installed in 2014. Each unit comes with a fridge and stove, and each upper unit has a balcony and built-in wall air conditioner units. Because of the raised design, the basement suits all have large windows, making it seem more like a main floor unit than a lower one. Professionally managed and consistently performing, this asset delivers stability, cash flow, and long-term value. If you’re looking to expand your portfolio with a high-performing, low-hassle property, this is the one. (id:51699)
8 1651 Anson Road
Regina, Saskatchewan
Step into history combined with modern elegance at The Lofts of St. Chad. This one-of-a-kind heritage property, dating back to 1910, boasts soaring high ceilings, a stunning kitchen with exquisite finishes, and eye-catching features throughout. With 3 spacious bedrooms and 4 luxurious bathrooms, this condo provides both comfort and style. The property includes a detached heated 2-car garage—perfect for convenience in every season. Ideally located close to all amenities, it truly is a gem that begs to be seen. (id:51699)
114 Butler Drive
Regina Beach, Saskatchewan
Just Reduced! Don't miss out on your chance to build your new home at the lake! Located in the Town of Regina Beach, close to the K-8 school, library, and cultural center, this vacant lot presents a great opportunity for anyone looking to build just 30 minutes from the city. This 8,712 sq. ft. corner lot boasts an impressive 100 feet of frontage with all services at the street - gas, power, and municipal water and is nicely developed with 14 cherry trees, 2 crab apple trees, mature spruce trees and towering poplars. This ready-to-develop site is waiting just for you. No building time limits. Call your REALTOR® for more information today! (id:51699)
215 Shady Lane - Pratt Lake
Canwood Rm No. 494, Saskatchewan
Looking for a private getaway spot at a great Lake - this lot is well treed, low maintenance, has power, water and septic installed and is a great place to spend summers!! Officially named Jimmy Lake on the map, everyone knows this lake is as Pratt Lake. Pratt Lake is located between Shell Lake and Shellbrook just off Highway 3 (Approximately 1.5 hrs North of Saskatoon and 50 minutes west of PA). There are three subdivisions of cabins, has two boat launches and is a great quiet lake to enjoy fishing, swimming, floating or paddling. There are Northern Pike, Yellow Perch, and Burbot, and it is periodically stocked with Walleye as well. If you're looking for a quiet lake with a great neighbourhood this one is for you! The lot has an 8x12 shed that has been used as a camp kitchen - it is included in the sale and features 100 Amp service. There is a 218' water well and a 1200L septic holding tank on the property as well. Taxes are $818 for 2024 - reach out for more information! (id:51699)
609 B Avenue W
Wynyard, Saskatchewan
Welcome to 609 Ave B West Wynyard. This 1516 square foot home is located near the Wynyard Golf Course and sports grounds. Built in 1940 with an addition in 1969 this fantastic home is clean and well maintained. The main floor features a large living room with plenty of natural light, bedroom, 3 piece bathroom, large kitchen and dining room with patio doors leading to the deck. The second floor has 2 bedrooms and a nook. The yard is well treed and provides great privacy. There is a single detached garage and lots of parking. Come see the home for yourself and book a showing today! (id:51699)
470 Doran Crescent
Saskatoon, Saskatchewan
***NEW STARKENBERG MODEL*** Ehrenburg Homes ... 2000 sqft - 2 storey. Features 4 Bedrooms PLUS Bonus Room. Spacious and Open design.** DECK INCLUDED** Kitchen features - Sit up Island, pantry, Exterior vented range hood, Superior built custom cabinets, Quartz countertops & large dining area. Living room with fireplace feature wall. Master bedroom with 3 piece en-suite [with dual sinks] and walk in closet.2nd level Laundry Room. Double attached Garage. Excellent Value.. Excellent NEW Location. Scheduled for a IMMEDIATE Possession. Our show suite at 530 Aniskotaw Way is the same floor plan but this build is smaller to fit the lot. Buy now and lock in your price. (id:51699)
407 Doran Crescent
Saskatoon, Saskatchewan
"The Queens", a 2088 square foot home, Entering the home from the oversized fully insulated garage, you step into the mudroom which is conveniently attached to the walk through pantry with lower cabinets and separate sink. The kitchen features an oversize island with eating ledge, gorgeous backsplash and gleaming quartz countertops. The great room features large windows, and oversize patio doors for an abundance of light. The fireplace is a stunning focal point in the room. The addition of the office/flex area adjacent to the front entrance is a perfect work from home space. Upstairs, the primary bedroom is spacious. The ensuite has an 8' vanity with double sinks with a generous amount of drawers for storage, a 5' custom tiled shower and stand alone tub, and a private water closet. From there, you enter directly into the walk through closet with lots of double rods and shelving for your wardrobe. Exiting the closet, you pass directly into the laundry room equipped with lower cabinets and quartz countertop and sink for easy laundry tasks. 2 additional bedrooms, a 4 piece bath and a central bonus/flex area finish this floor. All Pictures may not be exact representations of the home, to be used for reference purposes only. Errors and omissions excluded. Prices, plans, specifications subject to change without notice. All Edgewater homes are covered under the Saskatchewan New Home Warranty program. PST & GST included with rebate to builder (id:51699)
143 Traeger Common
Saskatoon, Saskatchewan
Welcome to The Escada! This beautifully designed 1,848 sq. ft. Step inside from the fully insulated garage into a convenient mudroom that leads directly to the walk-through pantry. The modern kitchen features custom cabinetry, quartz countertops, a stylish backsplash, and a spacious island. An oversized patio door in the dining area and large living room windows fill the space with natural light, while the fireplace creates a cozy atmosphere for winter evenings. Upstairs, a bonus room at the front of the home offers additional living space. The primary bedroom, located at the back, boasts a spacious walk-in closet and a 5' custom tiled shower in the ensuite, complete with dual sinks and extra vanity storage. Two additional bedrooms, a laundry area with a cabinet and sink, and a well-appointed main bath complete the second floor. Outside, the home includes a concrete driveway and front landscaping. Built by Edgewater Homes, this property is covered under the Sask New Home Warranty for peace of mind. Please note: Photos may not be exact representations of the home and are for reference only. Errors and omissions excluded. Prices, plans, and specifications are subject to change without notice. PST & GST included with rebate to builder. (id:51699)
41 Hiawatha Street
Kenosee Lake, Saskatchewan
KENOSEE LAKE - Affordable 3 BEDROOM, 2 BATH HOME - Over 1500 Sq.Ft. of Living Space with attached single heated garage on a large lot (33' x 220). Original 1.5 Storey Built in 1912 with additions added in 1978 and 1985. Kitchen updated with corner cabinets, pantry and buffet style cabinets along the center wall, dining table space opens to the large living room with bonus space at the end of the room with patio doors leading to the back patio and South Facing back Yard. Front entry leads to the spacious mudroom with laundry area tucks around the corner. Down the hallway is a large open closet, utility room, main 4pc bathroom and the Primary Suite with its own 3pc bathroom with full sized walk-in shower (flooring updated Feb/2024 and not as shown in pictures). On the 2nd LEVEL: there is a nice size landing at the top of the stairs plus two more bedrooms (2nd level is heated with Electrical Baseboards and the remaining house by the gas furnace. The attached garage added in 1978 (electric baseboard heat) is accessed through the front entry and features some built-in storage and concrete floor. INCLUDES: Fridge, Stove, Built-in Dishwasher, Microwave Hood Fan; Washer & Dryer; Central Air Conditioning; Gas Fireplace in the living room; plus two wardrobes in the primary bedroom. UPGRADES: Gas Furnace Replaced May 2023; Interior Kitchen Cabinets/Countertops; Flooring on First Level, Staircase, Vinyl Siding, Metal Roof on main level, 2 Bathroom Windows and Flooring (2024). Front and Back yards, fire pit, trees and space for parking two vehicles (plenty of space for more parking or a detached garage to be added). This Property is centrally located with Village Water & Sewer and Natural Gas. Check out the 3D Matterport tour of the property, yard, interior measurement and floor plans. (id:51699)
321 1st Street W
Ponteix, Saskatchewan
This delightful home is full of charm and modern convenience! Featuring 2 bedrooms, 2 bathrooms, and main floor laundry, it offers both comfort and functionality. The spacious kitchen and adjacent dining room provide the perfect setting for family gatherings and special occasions. Plus, the main floor bathroom was just updated! The Sellers are currently using the basement office as an additional bedroom, adding even more versatility to the space. The living room opens to a large deck through patio doors, creating a seamless indoor-outdoor flow—ideal for entertaining or simply soaking up the sunshine. Sitting on a tree-lined double lot, this property is a true oasis! Enjoy summer evenings around the fire pit, tend to the garden area, or relax among the wildflowers and rock garden. And with a concrete pad already in place for a garage, there's even more potential to enhance this fantastic home. Ponteix is a thriving community rich in history, culture, and a fantastic quality of life, located just 85 km southeast of Swift Current. Don’t miss this wonderful blend of character, functionality, and outdoor beauty—a true gem for its lucky new owners! (id:51699)
441 2nd Avenue
Benson Rm No. 35, Saskatchewan
Welcome to this exceptional property, offering over 3100 sqft of living space on a sprawling double lot, providing the ultimate in both comfort and versatility. With 7 spacious bedrooms, this home is perfect for large families, those who love to entertain, or anyone seeking extra room to accommodate guests, hobbies, or even home-based businesses. The main floor has a spacious kitchen, including a wood stove, large living room and separate dining area, bedroom, sunroom and 3/4 bath. The second floor features the master bedroom with 1/2 bath ensuite, a full bathroom, 5 more bedrooms as well as a common room or kitchen suite. The basement is great for storage and includes a new furnace, air conditioner, storage room, work room, cold room and root cellar. The beautiful double lot has numerous trees, flowers, garden area, single garage, sheds and a Quonset, ensuring a private and expansive outdoor area with potential for future landscaping projects or leisure activities. The Quonset is conveniently positioned on the property to maintain privacy and functionality. There are 2 driveways on the property as well as potential to build an attached garage on the west and a deck off the primary bedroom on the east. Space for everyone, and the shop wow this is a rare opportunity not often available; for him to have lots of space to work or a huge man cave, for her all his stuff out of the garage and in one place. Everyone needs this in their lives! (id:51699)
616 Railway Avenue W
Nipawin, Saskatchewan
This is a great opportunity to own a 77x120 ft commercial corner lot at 616 Railway Ave W in Nipawin, SK. No commitment to build! This could be an investment opportunity or a place to bring your business! It used to be an electrified parking lot, however the power has been disconnected. Phone today! (id:51699)
Lot 13 Jade Lane
Shell Lake, Saskatchewan
RARE find….4 season cabin located at the beautiful Memorial Lake-Green Jewel Estates subdivision. This cabin was built in 2011 featuring 3BD, 2BA, loft, outdoor pergola, firepit area, privacy fence, shed, and a dock space just steps from the cabin to the waters edge. Septic tank 1200-gal, water holding tank 1000gal, electric heat, as well as a gas fireplace. Yard has had many trees planted and once they are mature will offer added privacy, along with shelter trees there are also haskap berries, black current, cherry trees, and a hedge of lilacs to welcome you. Appliances, dock and some household furniture included. This cabin is ready for you to move right in and enjoy the summer with your family and friends. Call for more information. (id:51699)
111 1509 Richardson Road
Saskatoon, Saskatchewan
Discover this beautiful 3-bedroom, 3-bathroom home, currently under construction! The main floor features a spacious open-concept kitchen, dining, and living area, perfect for entertaining. Upstairs, you'll find three well-sized bedrooms and two bathrooms, offering comfort and convenience. Located close to Saskatoon Airport and easy commute to work in north industrial area. Don’t miss this opportunity to own a brand-new home in a great location! (id:51699)
113 1509 Richardson Road
Saskatoon, Saskatchewan
Discover this beautiful 3-bedroom, 3-bathroom home, currently under construction! The main floor features a spacious open-concept kitchen, dining, and living area, perfect for entertaining. Upstairs, you'll find three well-sized bedrooms and two bathrooms, offering comfort and convenience. Located close to Saskatoon Airport and easy commute to work in north industrial area. Don’t miss this opportunity to own a brand-new home in a great location! (id:51699)
107 1509 Richardson Road
Saskatoon, Saskatchewan
Discover this beautiful 3-bedroom, 3-bathroom home, currently under construction! The main floor features a spacious open-concept kitchen, dining, and living area, perfect for entertaining. Upstairs, you'll find three well-sized bedrooms and two bathrooms, offering comfort and convenience. Located close to Saskatoon Airport and easy commute to work in north industrial area. Don’t miss this opportunity to own a brand-new home in a great location! (id:51699)
304 Road Avenue E
Langenburg, Saskatchewan
Are you looking for a great sized lot for your dream home? This is a fabulous corner lot with an excellent location to add your home in Langenburg. This lot is located on the North side of Langenburg close to the school, the pool and just a short walk to downtown for restaurants, the grocery store and many more great shopping options. With not a great deal of land options out there, drive by and take a look at this lot to build for yourself or to consider building as an investment property. Contact an agent for more information. (id:51699)
7 Gottinger Drive
Crooked Lake, Saskatchewan
Lake Properties are MOVING! OWN YOUR LAND ON THIS TITLED LOT! Only pay village taxes! Are you looking for a nice all season vacation home getaway or looking to live at the lake fulltime, then you gotta come and check out this property! At this affordable price, you could be enjoying life on the beach just a mere steps away or be out on the water on the beautiful Crooked Lake. Beautiful inside and out! On the outside you got a plentiful apple tree or how about some raspberries! Lots of trees, shrubs and other natural plants throughout! At the back of the property are two sheds and a fire pit. No neighbors behind as it is a designated greenspace perfect for games or taking a stroll. Now come on up to your 8x22 deck and thru the main entrance you will find a large mudroom and from there you enter the main home with a nice, bright hallway. Next you will find the 4 pce beautifully updated bathroom and then to the right is the second bedroom and to the left is the fantastic kitchen and dining room that has updated cupboards, sink, stainless steel appliances and a beautiful porcelain top bakers cabinet. From there you will enter the large freshly painted living room where you will find a nice size main bedroom thru a set of double doors. At the far end of the main living room you will enter the arch and find the propane fireplace and the perfect spot for an office area. This is where you can find the door to access the backyard as well. UPDATES INCLUDE: Windows, shingles, eavestroughs and down spouts, some doors, paint, kitchen cabinets, appliances, counter top, bathroom, some lights, brand new hot water heater and well pump (2024) and a new shed! Act fast before it is gone and take a tour! Out front you could continue on and add a wraparound deck with plenty of room still to park your boat or trailer! Memories last a lifetime and why not make the best ones at the lake! (id:51699)
211 Deer Ridge Drive
Paddockwood Rm No. 520, Saskatchewan
Welcome to Timber Estates, an exciting new subdivision in of Emma Lake! This stunning 2.5-acre lot offers the perfect opportunity to build your dream log home in a tranquil and scenic setting. Nestled in the natural beauty of the Lakeland region, Timber Estates provides the perfect balance of privacy and convenience, with access to year-round recreational activities, including boating, fishing, hiking, and snowmobiling. Partner with Lakeland Log & Timber to craft a custom log home that blends seamlessly with the rustic charm of the surroundings. Whether you're envisioning a cozy cabin retreat or a grand timber-frame masterpiece, this is your chance to bring your dream to life. Plus, take advantage of our Spring Special, with lots starting at just $30,000 per acre—a rare opportunity to secure your own piece of paradise at an incredible value. Don’t miss out on this exclusive development! Contact us today for more details and to explore the possibilities at Timber Estates. (id:51699)
49 Estates Drive
Elk Ridge, Saskatchewan
his fully serviced lot located within beautiful Elk Ridge Hotel & Resort. This lot sits beside lot 50 which is also available. Elk Ridge Hotel & Resort is Saskatchewan's premier all season resort. Located 5 minutes outside of Prince Albert National park of Waskesiu and about 52 minutes away from Prince Albert. Elk Ridge Hotel & Resort features championship golf, fine dining and an abundance of outdoor experiences located in the heart of the boreal forest. Elk Ridge offers property owners outdoor playground for children and adults, whether it's golfing, swimming in their indoor pool, access to their fitness room, cross country skiing in the winter or on the toboggan hill. (id:51699)
518 March Avenue E
Langenburg, Saskatchewan
1998 built, 2x6 construction with heating bills of under $80 year round. Updated shingles, siding, flooring and central air. 3 bedrooms, 2 bathrooms and a very large kitchen with plenty of storage. A covered deck and a detached garage on an owned lot with paved driveway. The perfect retirement oasis. (id:51699)
Rm Of Duck Lake Ranch
Duck Lake Rm No. 463, Saskatchewan
Remarkable 40 ft x 60 ft shop, built in 2021 and situated on 110.91 acres just 30 minutes from Prince Albert offers a perfect blend of functionality, space and privacy! This exceptional property features a spacious drive through shop with 14 ft overhead doors, providing ample room for large equipment or storage. The main floor includes a large workshop area, a cozy sitting space with ample cabinetry and a functional galley kitchen with sleek white cabinets. There is also a generous foyer and a 3 piece bathroom with a stand-up shower. The second level offers 2 sizable bedrooms, a combined laundry and bathroom area and an expansive storage room that provides plenty of space for all your organizational needs. Serviced by a 900 gallon concrete septic tank and a 54 ft well with a 36 inch diameter, this property provides a reliable water source, supplying approximately 25 ft of water. The mature trees surrounding the property enhance the natural beauty and offer a sense of seclusion and privacy. Additionally, the property offers many trails throughout that are perfect for quading, hiking or simply enjoying the outdoors. This acreage offers plenty of space and versatile land creating exciting possibilities for a hobby farm or ranch. Whether you envision gardens, fenced enclosures, or room to accommodate your outdoor pursuits, the options are endless. Seize the chance to own this versatile property today! (id:51699)
407 5th Street E
Wynyard, Saskatchewan
Stunning Four-Bedroom Home in Wynyard – Ready for You! Welcome to this gorgeous four-bedroom home, perfectly situated on a quiet street in Wynyard and just minutes from the elementary school, outdoor pool, and park! Move right in and enjoy the inviting laminate flooring that flows through the living room and all three spacious upstairs bedrooms—each featuring large closets and plenty of natural light. The beautifully updated basement is a true highlight, complete with a brand-new hot water tank and newer furnace. The expansive rec room boasts modern wood-look vinyl flooring, offering endless possibilities for relaxation and fun. Plus, you’ll find a generous fourth bedroom and a fresh 3-piece bathroom! Outside, the home offers even more perks, including a single-car garage with an automatic door opener, a charming deck for entertaining, and lush green space. Don’t wait—this incredible home won’t last long! (id:51699)
117 Deer Ridge Drive
Paddockwood Rm No. 520, Saskatchewan
Introducing Timber Estates — Emma Lake’s New Subdivision Discover a rare and luxurious opportunity to build your dream home in the heart of Emma Lake. This breathtaking 2.02-acre lot offers the ultimate canvas to create a custom retreat in one of Saskatchewan’s most coveted lake destinations. Set amidst the pristine natural beauty of the Lakeland region, Timber Estates perfectly blends tranquility and accessibility. Enjoy year-round recreation at your doorstep — from boating and fishing to hiking and snowmobiling — all while savoring the privacy and serenity of your own wooded paradise. Partner with Lakeland Log & Timber to design a bespoke log home that harmonizes rustic elegance with refined craftsmanship. Whether you envision an intimate cabin hideaway or a striking timber-frame estate, this is your exclusive chance to bring your vision to life. Lots starting at just $30,000 per acre — an unparalleled opportunity to secure your own piece of lakeside luxury at exceptional value. Embrace the lifestyle you’ve always dreamed of at Timber Estates. Your legacy property awaits. (id:51699)
103 1st Street E
Frontier, Saskatchewan
Welcome to 103 1st Street E in Frontier, SK — where charm, space, and updates come together in a truly unique home! This beautifully maintained 1,481 sq. ft. 1.5-storey home sits on a massive double corner lot (16,191.50 sq. ft.), offering the perfect blend of privacy, outdoor space, and modern comfort. The fully fenced yard is a showstopper—massive in size with a fenced side yard, garden boxes just outside the fence on your property, and a shed for extra storage. With gate access to the backyard and two entries off the spacious wraparound deck—one to the mudroom, the other to the living room—you’ll love how this home flows inside and out. Plus, there’s even a secondary hook-up off the gas meter, perfect for setting up an outdoor firepit to enjoy those peaceful prairie evenings. Inside, you’ll fall in love with the kitchen and dining area, featuring white appliances, an appliance garage, and vinyl plank flooring. Just off the dining space is a charming nook currently set up as a cozy coffee bar—an ideal way to start your mornings! From there, you’ll find the 4-piece bathroom/laundry combo, a main floor bedroom that doubles beautifully as an office, a second main floor bedroom, and the bright, cozy living room, all laid out for convenient and comfortable living. Upstairs is your primary bedroom retreat, complete with a bonus room perfect for a den, makeup area, or walk-in closet. This space also connects to a private enclosed upper veranda, giving you peaceful views, extra storage, and a little escape all your own. Located in the heart of Frontier, you’ll enjoy the perks of small-town living with great local amenities, a warm community vibe, and Honey Bee Manufacturing just down the road. Frontier also sits along the historic Red Coat Trail Tourist Route, attracting visitors with its prairie charm and rich local history. With all the updates, character, and outdoor space this property offers, 103 First Street E is ready to welcome you home! (id:51699)
417 Hillcrest Avenue
Saskatchewan Beach, Saskatchewan
Make your dream a reality at Saskatchewan Beach! This property consists of 2 lots offering 12,196 sq ft of relatively flat land to create your oasis. The public beach is a 5 minute walk away where you'll find a playground, change rooms and a beach volleyball court. Saskatchewan Beach is a convenient half hour commute from the edge of Regina. For more information on this Last Mountain Lake property contact your REALTOR®. (id:51699)
525 Main Street
Radville, Saskatchewan
Immaculate 5-bedroom, 2-bathroom bungalow in the heart of Radville! This charming 1266 sq ft home is situated on a spacious lot, offering a perfect blend of comfort and convenience. Featuring a bright, open-concept living and dining area, this home is ideal for family gatherings, with a convenient sit-up dining space for casual meals. The kitchen flows seamlessly into the living area, creating a welcoming atmosphere. Downstairs, you'll find a large family and game room, perfect for relaxing or entertaining, with ample storage throughout. Step outside to enjoy the deck off the back door, overlooking the well-maintained yard. A handy shed offers additional outdoor storage space, while the single attached garage ensures easy access and parking. Located in a desirable neighborhood, this property offers both tranquility and proximity to local amenities. Don't miss the opportunity to make this well-cared-for bungalow your next home! *Shingles done in 2021. (id:51699)

