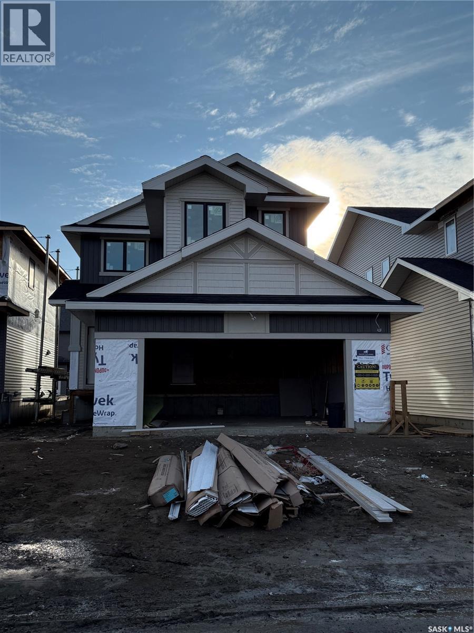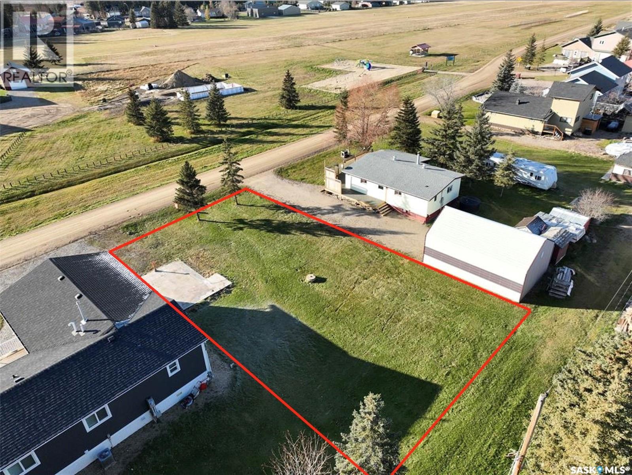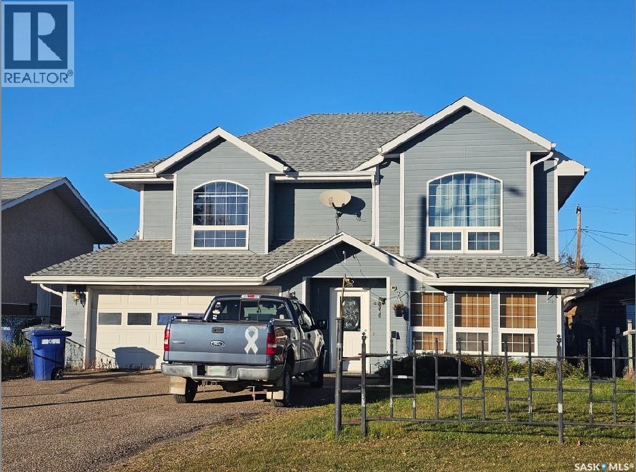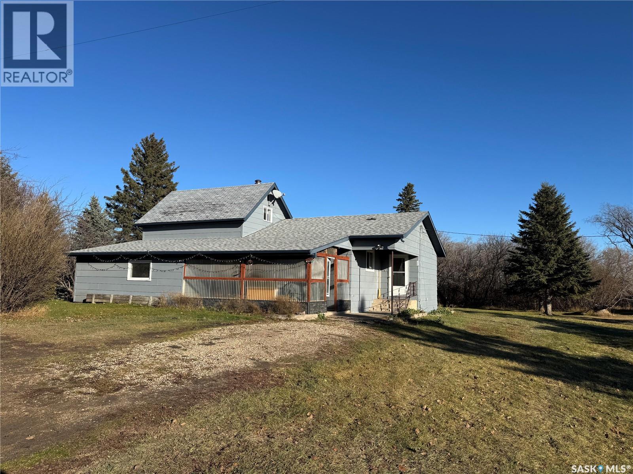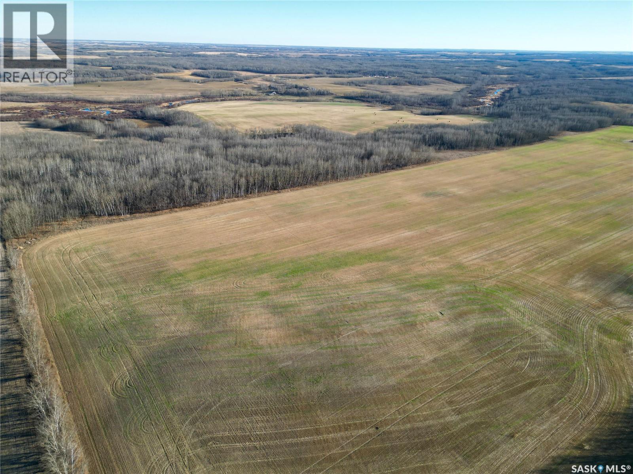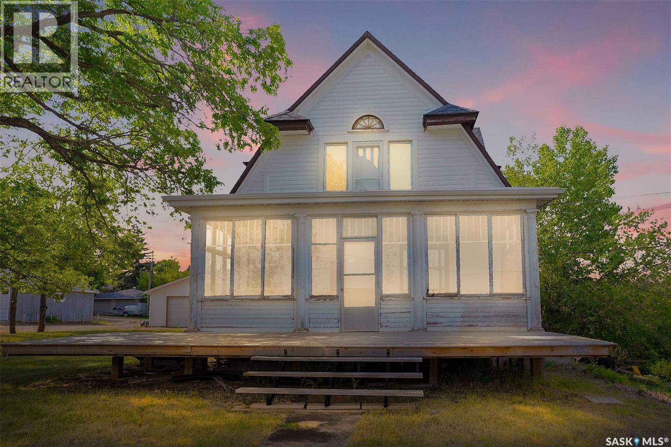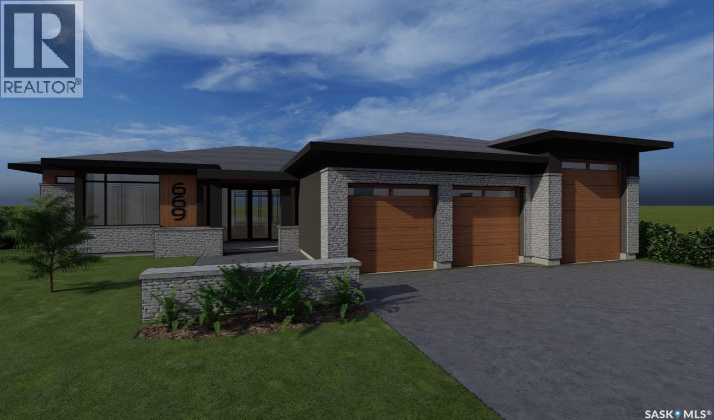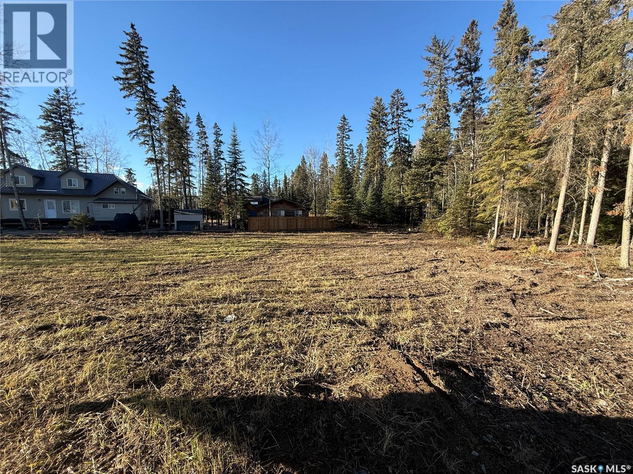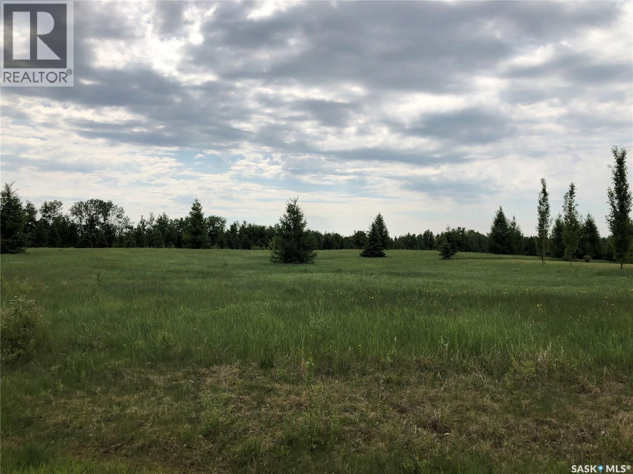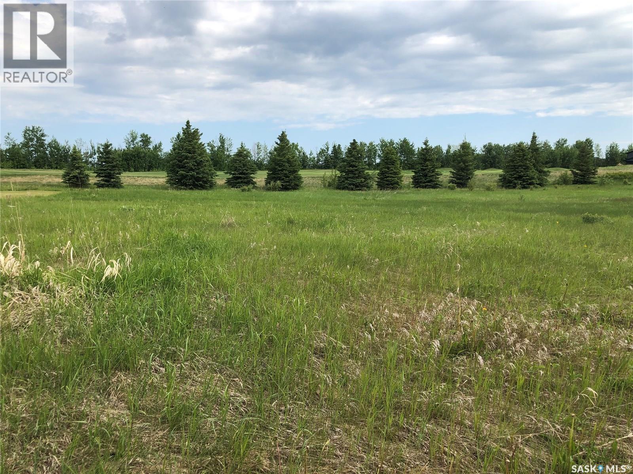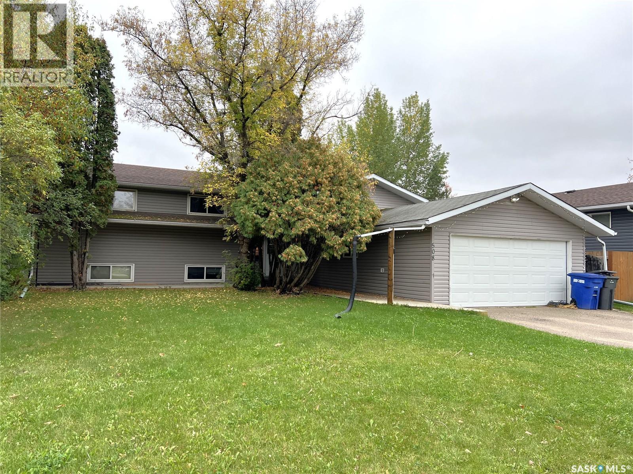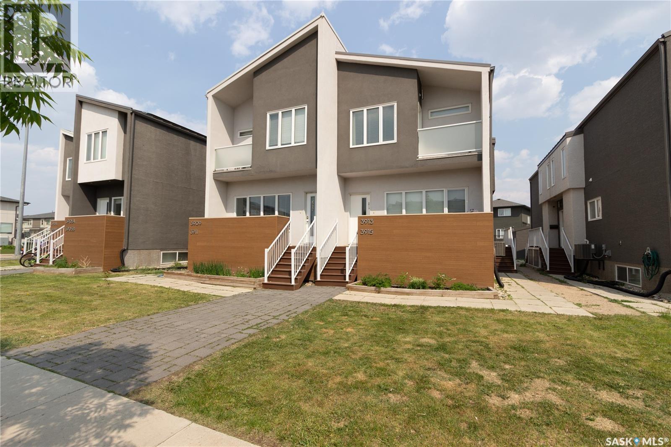931 Traeger Manor
Saskatoon, Saskatchewan
Welcome to the Niagara! With 1,973 sq. ft., this family home offers 3 bedrooms, 2.5 bathrooms, and a second-floor bonus room. Enjoy quartz countertops, Moen fixtures, and waterproof laminate flooring. The main floor features a spacious entry, a mudroom with coat hooks and room for a second fridge, an open-concept kitchen with a large pantry and oversized island, and a bright living area with deck access. A side entrance is included for optional basement development. Upstairs, the primary suite has a walk-through closet, ensuite with a soaker tub and walk-in shower, plus two additional bedrooms and a bonus room. (id:51699)
#6 Pine Crescent
Candle Lake, Saskatchewan
#6 Pine Crescent sits in a wonderful Lakeside subdivision. This west-facing 64' x 110' lot is just steps from two beaches, with a playground and green space right across the street. The property is cleared with pins marked, includes back-alley access, and has an older septic tank and pad in place. It’s a quiet, family-friendly location with quick access to everything Candle Lake offers. Bring your vision, this could be #yourhappyplace. (id:51699)
807 3rd Avenue W
Meadow Lake, Saskatchewan
807 3rd Avenue W has great curb appeal with unique design attributes you’re sure to enjoy. The 2nd level has a bright, open floor plan with 3 bedrooms, and 4-piece bathroom. The large primary bedroom has a walk-in closet and pocket door to the main 4-piece bath which features a corner shower and jacuzzi tub. The main level is built on grade with no basement, making this home great for wheelchair access and there is an acorn stairlift (new in 2021). The attached single car garage has heated floors, main floor access, and door to access the back yard. The main level is also equipped with a granny suite set up, 4-piece bath, family room, main floor laundry, in-floor heat, and NG furnace with central AC (2024). Some notable improvements are shingles 2023, fridge 2024, water heater 2017, NG clothes dryer 2023. For more details regarding this property, don’t hesitate to contact your preferred realtor! (id:51699)
Neufeld Spalding Acreage
Spalding Rm No. 368, Saskatchewan
Acreage Living Just Minutes from Spalding! Discover this picturesque 38-acre property located only 5 km east of the Town of Spalding, just off Highway 6. This beautifully maintained acreage offers the perfect blend of comfort, space, and functionality—ideal for families, farmers, or anyone seeking peaceful prairie living with all the right amenities. The 1½-storey, 1,600 sq. ft. home was originally built in 1920 with a thoughtful addition in 1978. Step inside to a spacious porch with main-floor laundry leading into an open-concept kitchen and dining area featuring abundant cabinetry and natural light. A cozy 3-season sunroom extends off the dining area, perfect for relaxing or entertaining. The main level also includes two comfortable bedrooms and a 4-piece bath. Upstairs, you’ll find a large third bedroom offering privacy and charm. The lower level provides a generous recreation room and a convenient 2-piece bath. The home is efficiently heated by a high-efficiency natural gas furnace connected to a wood furnace for versatile heating options. Outside, the property is set up for livestock or farming with perimeter fencing and nine individual paddocks, complete with watering bowls and outbuildings suitable for small animals. A 40×40 insulated barn and 26×32 shop add excellent utility for storage, equipment, or workshop space. Approximately 20 acres of pasture offer grazing potential, while the mature yard provides privacy, beauty, and shelter from prairie winds. This acreage captures the essence of country living—room to roam, functional outbuildings, and a comfortable home—all just minutes from town amenities. Call today to view! (id:51699)
Robertson Quarter Section-Rm Medstead
Medstead Rm No.497, Saskatchewan
Quarter section of farm land in the RM of Medtsead. SW-09-49-15-W3 with 87cultivated acres, the balance is bush. SAMA assessed value: $239,400. 2025 taxes $957.24. Road allowance access south off the Canyon Road. Call for more information. (id:51699)
45 Kelly Avenue
Lumsden, Saskatchewan
Checkout this distinctive historical property on top of the hill. This home was once owned by the Hynds who owned and operated the Lumsden newspaper. Home is built on two large lots and has a newer double detached garage. It boasts many original finishes including wood framed windows, large hardwood pillars, a fireplace (uncertain if it still works) unique light fixtures, some hardwood flooring, and even a walkout basement door. Must see! Hurry this one is a rare beauty. No PCDS or Surveyors. (id:51699)
669 Greenbryre Cove
Corman Park Rm No. 344, Saskatchewan
Experience exceptional design and everyday tranquility in The "Sierra" Model, a 2,981 sqft. semi-custom luxury bungalow walkout by Decora Homes, Located in the sought-after community of Greenbryre Estates in the RM of Corman Park, ideally located just one minute from the City of Saskatoon and all major amenities, including Greenbryre Golf & Country Club. This residence perfectly balances sophistication, comfort, and modern design. Set on an oversized irregular lot (89.37 x 166.73), this stunning residence is designed as a private retreat—blending calm, comfort, and contemporary sophistication. From the moment you step into the grand, open foyer, you’re welcomed into a thoughtfully curated layout that flows effortlessly through the Great Room, the Chef’s Kitchen with Butler’s Pantry, and airy Dining Area. At the heart of the home, an indoor Atrium draws in natural light and greenery, creating a serene focal point that connects every living space. The private primary suite occupies the left wing of the home, offering a spacious get-away with luxurious finishes. Two additional bedrooms share a beautifully designed Jack & Jill bathroom, providing both comfort and privacy for family or guests. A large laundry room, dedicated guest half bath, and a home office add to the home’s functionality, while a well-planned mudroom seamlessly connects to the oversized three-car garage. Every element of this Decora Homes build has been carefully designed to elevate daily living—merging timeless architecture with modern features in one of Saskatchewan’s most prestigious neighbourhoods. Contact your Realtor today for more information on this stunning home!! (id:51699)
26 Rumberger Road
Candle Lake, Saskatchewan
Located in the heart of Candle Lake Golf Resort, 26 Rumberger Road (Lot 5) is a pie-shaped end lot, cleared, filled, and ready for your dream home. Spanning 42 feet of frontage, 154 feet of depth, and a back property line measuring over 108 feet, this 0.21-acre lot offers ample space for a cozy cottage or a luxurious retreat. Fully serviced with centralized water and sewer (annual fee: $1,350), it provides significant value by eliminating the added costs and complexities of installing utilities. The lot's excellent drainage ensures easy construction or ready-to-move (RTM) home placement. With no time restrictions, you have the flexibility to build at your own pace. Don’t miss this exceptional opportunity to create your ideal getaway in one of the most sought-after locations in the area. (id:51699)
1 Northern Meadows Crescent
Goodsoil, Saskatchewan
Beautiful lot on the Northern Meadows Golf Course ready for your development. Amenities only 5 minutes away in the community of Goodsoil. Lac Des Isles, one of the largest lakes in the Meadow Lake Provincial Park, is a short 10 minute drive away. Services are at the property line which includes power, water, sewer, natural gas, and phone. Enjoy your days golfing on this championship course and taking in the gorgeous views of the 17th fairway. (id:51699)
19 Northern Meadows Way
Goodsoil, Saskatchewan
Beautiful lot on the Northern Meadows Golf Course ready for your development. Amenities only 5 minutes away in the community of Goodsoil. Lac Des Isles, one of the largest lakes in the Meadow Lake Provincial Park, is a short 10 minute drive away. Services are at the property line which include power, water, sewer, natural gas, and phone. Enjoy your days golfing on this championship course and taking in the gorgeous views of the 15th fairway. (id:51699)
508 Cochin Avenue
Meadow Lake, Saskatchewan
Built in 1974, this 5 bedroom, 3 bathroom home is close to schools and located on a quiet street. Kitchen has updated cupboards with built in pantry and tiled backsplash. Large dining room area with south patio doors leading to a 2 tiered deck and fenced backyard. Living room is spacious with wood burning fireplace and large windows with lots of natural light. Primary bedroom has double closets, large window and 3pc ensuite. Two nice sized bedrooms and a 4pc bathroom complete the main level. The lower level consists of a spacious family room with NG stove, hot tub room, 2 bedrooms, 2pc bathroom, laundry room with lots of storage, utility room and mudroom with access to the fully insulated double attached garage. Shingles done in 2014 and a new fence on south side of yard. Don't miss out on this great family home! (id:51699)
3913 James Hill Road
Regina, Saskatchewan
Welcome to 3913 James Hill Rd. This beautiful 2 bedroom 3.5 bath Condo is situated nicely at the edge of Regina's Harbour Landing neighbourhood with easy access to shopping, schools, and all other amenities you could imagine. Inside you are greeted by the open concept main floor; complete with a living room, spacious kitchen that includes a large island and ample storage, and finished off with a nice dining space and 2 piece bath. Upstairs you'll find a large bedroom serviced by a 4 piece bath and next to that the second floor laundry. Heading down the hall you will find the luxurious master bedroom, complete with your own private balcony and a large walk-through closet space that leads you into your private 4 piece ensuite. Downstairs in the basement you will find a large open living space complete with a kitchenette and 4 piece bathroom. Perfect for a studio style suite/bedroom or just a great space to hang out and enjoy time with friends and family. 1 stall in a shared garage is included with this unit along with lawn care and snow removal making this a relaxing, worry free place to call home. Book your private viewing today! (id:51699)

