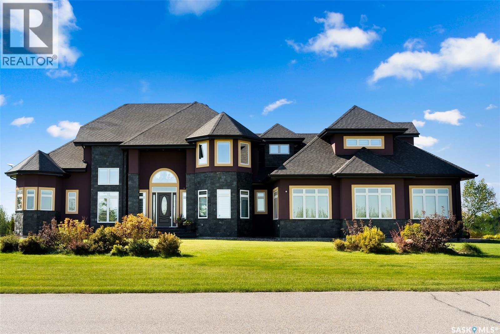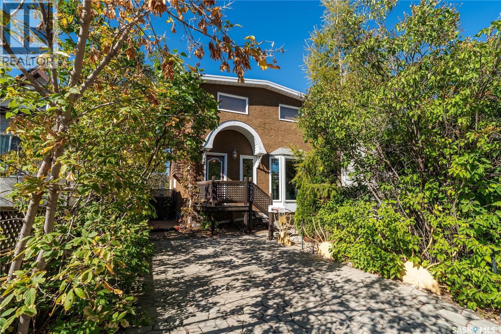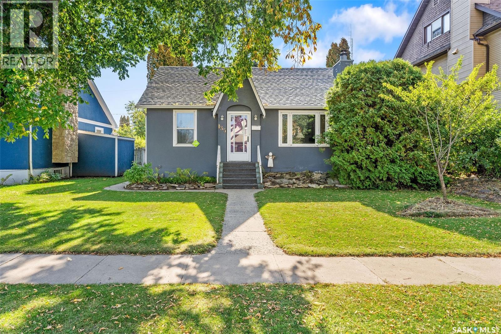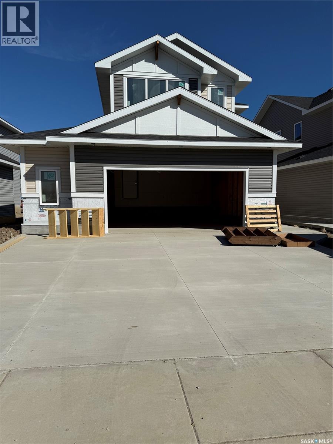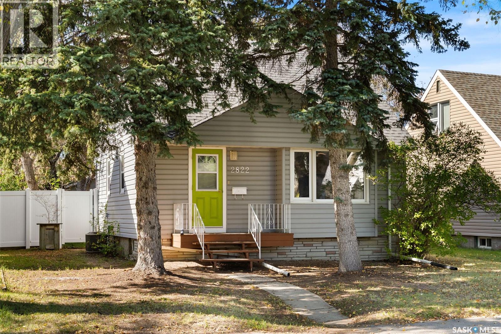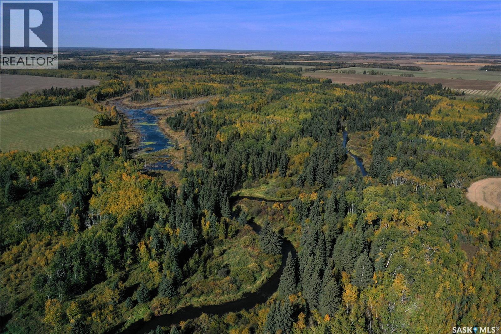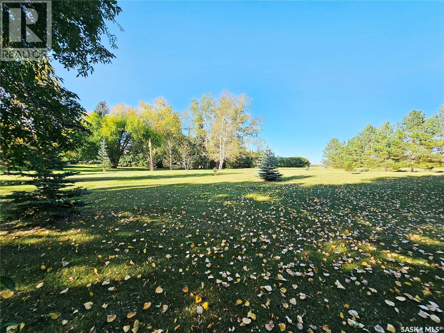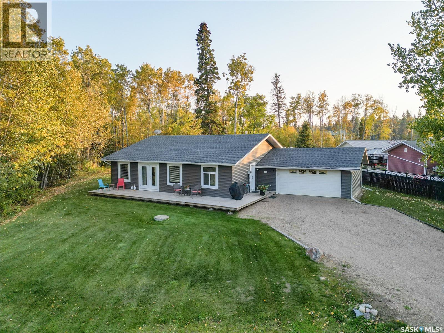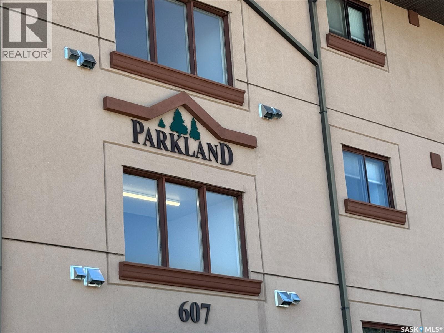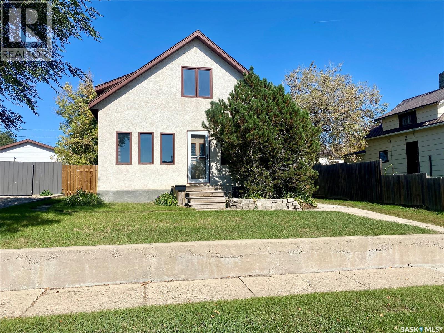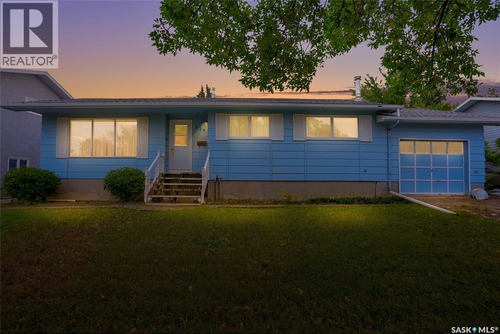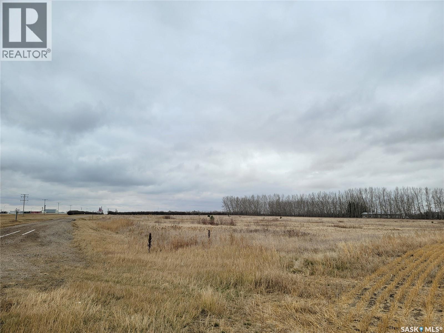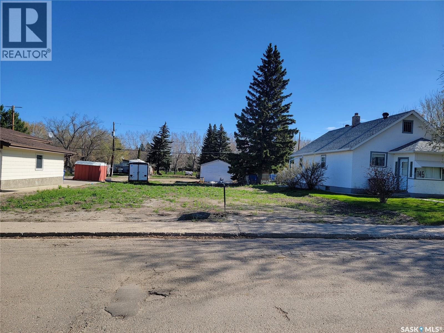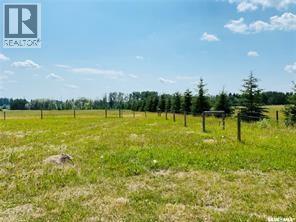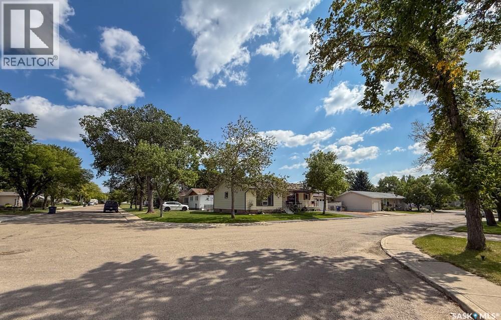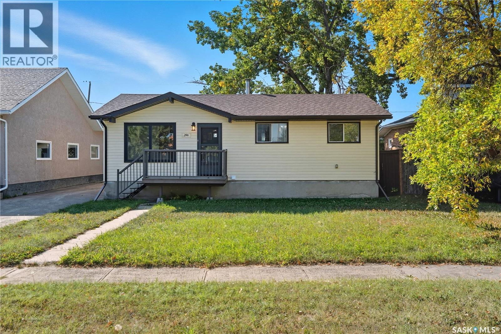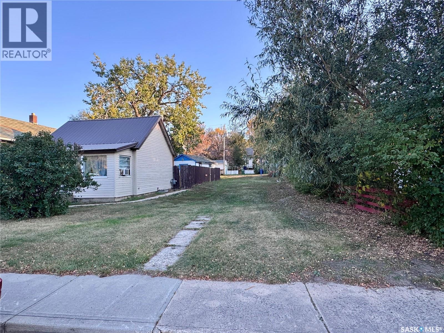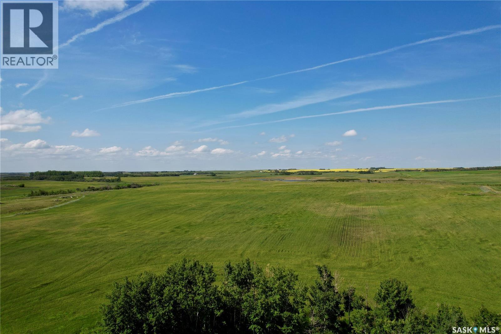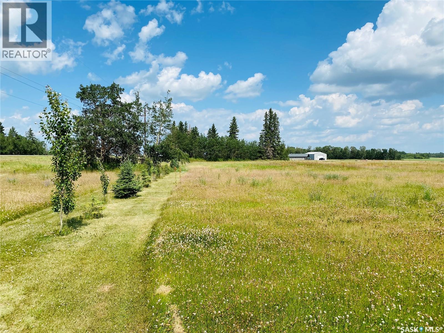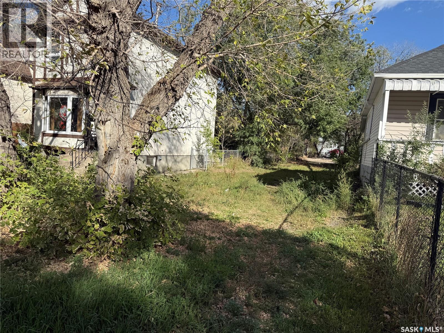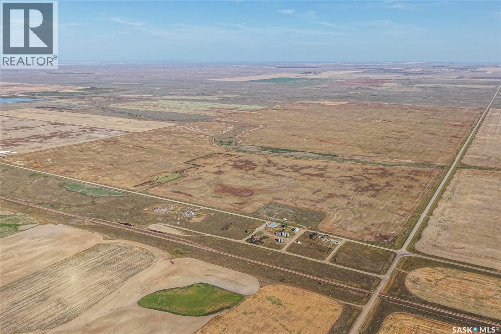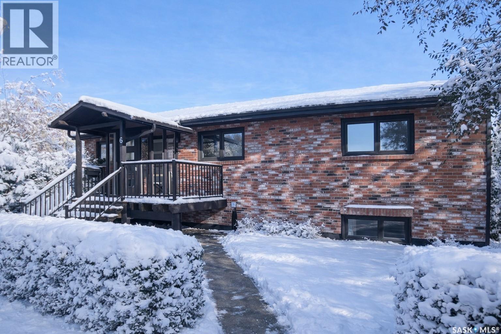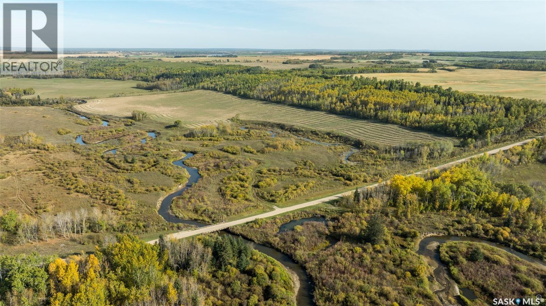123 Slater Crescent
Edenwold Rm No.158, Saskatchewan
Step into unmatched luxury with this one-of-a-kind custom property at Mission Pointe Estates, offering over 4,075 sq. ft. on the main and second levels plus a fully developed 2,500 sq. ft. walkout. Situated on 4.89 landscaped acres, this home blends elegance, comfort, and technology. Grand foyer with heatee tile and sweeping spiral staircase set the tone for the home’s sophistication. Living room features expansive windows and a cozy gas fireplace, opening to the dining area with bar fridge and custom cabinetry. The chef’s kitchen boasts Sub-Zero refrigeration, Jenn-Air appliances, walk-in pantry with heated tile, Culligan water filtration, and direct access to a three-season sunroom. The primary suite is a private retreat with cork flooring, his & hers walk-ins, spa-inspired ensuite with heated tile, Bain Ultra soaker tub, dual vanities, and a built-in mirror TV. Upstairs are 3 bedrooms and 3 baths, including 2 ensuites and a shared bath with tub/shower, plus a large bonus room. The walkout lower level includes a theatre with projector/screen, wet bar with wine room, exercise studio, sewing/office space, and an additional bedroom with ensuite. In-floor heat runs throughout, and 4 rooms offer direct backyard access. Smart home features include Savant automation for TVs, fireplaces, and blinds, Apple TV, Xbox/DVD integration, and 3 Shaw Direct satellite dishes. Bedrooms have blackout + lace blinds, while automated blinds are in the kitchen, living, and theatre. Additional highlights include heated mudroom tile, central vac with extra hoses, security with 8 cameras, fire sprinklers, and a heated 5-car garage with wheelchair-ready access. Outdoors, enjoy a multi-purpose sport court, solar-lit driveway, upper & lower decks with built-in BBQs, underground sprinklers, and wiring for a future hot tub. This property offers acreage living at its finest — a perfect blend of luxury, technology, and comfort in a private setting. Ask your REALTOR® for a full list of features! (id:51699)
2256 Pasqua Street
Regina, Saskatchewan
Crisp winter evenings call for a home that feels both stylish and welcoming—and this one delivers. With 9’ ceilings, and a sleek modern fireplace, the main living space is designed for entertaining or simply unwinding after a busy workday. Natural light floods through the spacious front living room, highlighting the newer vinyl plank floors and freshly painted walls that add a cozy yet contemporary vibe. Love hosting? The formal dining room is ready for those upcoming holiday dinner parties, while the bright bay window in the kitchen frames a perfect view of your private backyard. Ample cabinetry and counter space make meal prep easy, whether you’re throwing together a quick weekday meal or experimenting with new recipes. A convenient main floor powder room adds to the thoughtful design. Upstairs, the primary suite is a retreat of its own, featuring a vaulted ceilings and plenty of space for a king bed plus a lounge or workspace. Two additional bedrooms and an airy den with a skylight provide flexibility—whether you dream of a stylish home office, guest room, or hobby space. The spa-inspired bath includes a corner double tub, ideal for winding down as the evenings grow cooler. Practical upgrades include updated windows throughout, a high-efficiency furnace, central air, updated electrical, and ABS plumbing. The basement is dry, clean, and offers tons of storage—or the option to finish it into a gym or media room. Outside, the curb appeal is undeniable: metal roof, stamped concrete driveway, mature landscaping, and a unique sun garden railing that sets this property apart. In the back, a wooden deck invites fall BBQs and crisp morning coffees. Plus, you’re just a block from Les Sherman Park and the Wascana Creek trails—perfect for weekend walks or bike rides. This home blends modern efficiency with timeless charm—an ideal fit for couples who want space to entertain, relax, and live beautifully. (id:51699)
135 21st Street W
Prince Albert, Saskatchewan
Nestled on a quiet street in West Hill, this 3 bedroom bungalow is full of character and warmth in a location you’ll love. The main level welcomes you with timeless hardwood floors and a cozy living room centered around a wood-burning fireplace. The kitchen and dining area are bright and practical, featuring floor-to-ceiling cabinets, a built-in spice rack, and oversized windows that bring in an abundance of natural light. A spacious primary bedroom, a second bedroom with patio doors leading to the backyard, and a 4-piece bathroom complete the main floor. Downstairs, there is plenty of extra space with a large third bedroom, a family room, and a laundry/utility area. The yard is private and welcoming with mature trees and shrubs, raised garden beds, and a mostly-fenced layout. A 396 sqft garage provides parking and storage, while central air conditioning ensures comfort through the summer months. Located within walking distance to schools, parks, and shopping, including Kinsmen Park and Southhill Mall, this home makes daily life effortless while offering a quiet, welcoming neighbourhood. Don’t miss your chance to call this home your own! Book your showing today. (id:51699)
167 Haverstock Crescent
Saskatoon, Saskatchewan
Welcome home to the Payton by Pacesetter Homes! With 1,866 sq. ft., this front-attached garage home features 3 bedrooms and 2.5 bathrooms, perfect for the modern family. Enjoy quartz countertops, Moen fixtures, and waterproof laminate flooring. The main floor spans 825 sq. ft. and includes an open-concept kitchen, dining, and living area. A walk-through pantry connects to the mudroom by the garage, offering plenty of storage and a trendy coffee bar. Upstairs, the 1,041 sq. ft. layout includes a master suite, 2 bedrooms, a bonus room, and a spacious laundry room. Features extended driveway on a very nice Crescent in Aspen Ridge. (id:51699)
2822 Argyle Street
Regina, Saskatchewan
Welcome to 2822 Argyle Street – an incredible opportunity to own a charming home in one of Regina’s most desirable neighborhoods for just $299,900! This well-cared-for 1 ½ story, 939 sq ft home is perfectly situated in the heart of Lakeview, just steps from Kiwanis Park and within walking distance to schools, coffee shops, the library, shopping, bike paths, and more. Homes in this location rarely come available. Full of character and warmth, this home has been loved by only four owners. Inside, you’ll find a bright and inviting living room, a remodelled kitchen with built-in dishwasher, a sunlit dining space, and gorgeous hardwood floors throughout. The main floor also features a large bedroom with an oversized window and a full bath. Upstairs, two generous bedrooms showcase rich hardwood flooring, updated windows, and ample closet space. The basement offers a 4th bedroom (windows may not meet egress), plus laundry, utilities, and plenty of storage. The sewer line has a back-flow prevention valve installed for peace of mind. Sitting on a beautiful lot, the yard is private with mature trees, a large deck, and an oversized single garage with added parking and a paved alley. This home has seen plenty of updates over the years including: central A/C, windows, siding, shingles, bathroom and more—ensuring peace of mind for the next owner. If you’ve been dreaming of living in Lakeview, this is your chance. At just $299,900, this home combines location, charm, and affordability in one package. Book your private showing today! *Some virtually staged photos. (id:51699)
Choiceland Recreational Quarter Ne Sask
Torch River Rm No. 488, Saskatchewan
Gorgeous and secluded recreational/hunting quarter only 2 miles south and 4 miles west of Choiceland Sask. This quarter is located in WMZ 50 with grid road access only from the south. The Bisset creek flows along the east boundary from north to south and a large section of natural overflow can be found in the centre. This is a wonderful habitat for deer, elk, moose and bear. Sama indicates approximately 30 cultivated acres with the balance of land as aspen/coniferous with plenty of logging potential. Located less than a mile from the torch trail bible camp. Call today and let us help you with this truly unique parcel. (id:51699)
24 Joseph Street
Dubuc, Saskatchewan
Oh my, this covered deck and the view of gorgeous back yard is something you need to see!! Multi species of trees and a 0.89 acre lot with single detached garage and storage shed. Super private home, with so much yard space you could develop multiple gardens and flower beds or your own little orchard if you so desired. This home has a great "cottage in the woods" type of feel with loads of tongue and groove wood features and a wonderful covered back deck. Galley kitchen with an abundance of cabinetry and counter space lead into the dining room (kitchen table and chairs included in sale) Fridge, stove, range hood fan and microwave included. The living room is so bright and cheerful with large picture windows. Main level features the primary bedroom and a recently updated 4 piece bathroom. New sink, toilet, flooring, paint and some plumbing and fixtures. On the upper level, the landing would lend itself well to a spot for your plants, a desk or reading nook. 2 additional bedrooms on the second level. The basement is unfinished and well suited for storage. Numerous update: high efficient nat. gas furnace, sewer pump, shingles, some vinyl siding, some exterior paint, bathroom toilet, sink, plumbing, flooring, paint, electrical mast and panel. Such an adorable property, you need to take a look while it is still available. (id:51699)
105 Crestview Drive
Lakeland Rm No. 521, Saskatchewan
Are you looking for a 4 season bungalow in the Lakeland area with an unbelievable location? If that's the case then you should definitely take a look at 105 Crestview Drive! With close proximity to Sunnyside Bar, The Jewel of the North Getaways Resort, Dee's Sunnyside Market, Sunnyside beach and Emma Lake, this 3 bedroom, 2 bathroom bungalow features 1600 feet of living space, has a 2 car attached garage and is even located right next to the Emma Lake Golf Course! The main living space is bright and inviting with recently updated LED potlights, new flooring and lots of large windows letting in an abundance of natural light. The open concept kitchen features oak cabinetry, stainless steel appliances and an L shaped island with breakfast bar seating. The spacious primary bedroom features a large walk in closet and a exceptionally large 4 pc ensuite with updated flooring and vanity. 2 more bedrooms, an additional 4 pc bathroom, and Mud/Laundy room with attached 24x24 garage access complete the home. Some notable updates include new windows in 2025, new water softener head in 2025, new flooring, lighting and paint in 2023, and new siding and shingles in 2019. This home must be seen to be appreciated, the location and pride of ownership are both second to none. Give your Realtor a call and book your showing today! (id:51699)
403 607 10th Street
Humboldt, Saskatchewan
Middle top floor unit #403 facing south with a 29 ft. x 4.5 ft. balcony!! Tasteful choices made throughout this 2 bedroom condo, enhancing the new and spacious rooms, the light colored laminate flows throughout and the kitchen/bathroom/laundry cabinetry accents the unit. Stainless steel kitchen appliances include dishwasher, fridge, stove and microwave hood fan. In-suite laundry with washer & dryer included, along with upper cabinets. Beautiful 4 pc. bathroom. Bedrooms are very spacious. Intercom in each unit to allow guests in and 1 electrified surface parking stall. Parkland Condominiums is downtown living, close to all amenities to enjoy only a short walk away! Buyer to have property taxes verified by the City of Humboldt. Call to view today! (id:51699)
505 2nd Street
Estevan, Saskatchewan
This charming one-and-a-half story home in Estevan is full of potential! Featuring 4 bedrooms, main floor laundry, and character-rich details like unique arches and a thoughtful floor plan, this property is ready for your personal touch. Recent updates include new carpet and fresh paint, while two of the spacious bedrooms offer walk-in closets for added convenience. The insulated and drywalled basement offers RIP for a future wet bar and is ready for finishing touches, giving you room to expand. Outdoors, enjoy a large backyard deck, fenced yard, and plenty of storage in the oversized shed. The single detached garage has been insulated, wired with a sub-panel and 220 plugs, and is ready for heat—making it an ideal workshop space. Whether you’re looking for a family home or a project with excellent potential, this property offers endless opportunities in a great location. (id:51699)
524 6th Avenue E
Assiniboia, Saskatchewan
** This is an estate sale, and the seller is open to offers. ** Nestled in the charming town of Assiniboia, this bungalow is a standout property in a beautiful neighborhood. Built by the original owner, this home sits on a large lot and features a functional layout that promotes comfortable living. As you step inside, you're greeted by a bright living room, featuring a large picture window that floods the space with natural light, creating a warm and inviting atmosphere. The heart of this home is its kitchen and dining area, perfect for family gatherings and entertaining guests. The thoughtful design includes 2.5 baths and well-sized bedrooms, ensuring comfort for everyone. The developed basement extends your living space, offering a cozy sitting area and a fun rec-room complete with a pool table, which is included in the sale. Additionally, the basement houses a convenient laundry/utility room with plenty of storage. For those who need extra space for hobbies or storage, the property includes a single attached garage and a large shop. The generous yard is a highlight, featuring fabulous apple trees that enhance the serene outdoor environment. Location is key, and this home is close to the hospital and school, making it an ideal choice for families. Assiniboia offers small-town living at its finest, with amenities such as great restaurants, a world-class art studio, an amazing new arena, and much more. This is not just a house; it's a home offering a lifestyle of comfort and convenience. CLICK ON THE MULTI-MEDIA LINK FOR A FULL VISUAL TOUR and call today for your personal tour. (id:51699)
Hwy 14 & West Entrance Road
Unity, Saskatchewan
8.84 acre commercial Highway front un-serviced lot located on the South side of Unity at the corner of Hwy 14 and the West entrance Road; location is premium; Unity is a busy and thriving stable community of approximately 2600 people; great location for any type of business! (id:51699)
133 5th Avenue E
Unity, Saskatchewan
Affordable serviced residential lot ready for your new home; within walking distance of Catholic church and school and downtown; call Town of Unity for tax incentives after building; older single detached garage (14' x 22') included at back of lot. (id:51699)
Par 5 Sandpiper Road
North Battleford, Saskatchewan
Excellent parcel of land for future residential development within the city limits of North Battleford. North Battleford is a growing City and Kildeer Park Neighborhood is a sought-after area. (id:51699)
Lot 5, Garden Crescent
Garden River Rm No. 490, Saskatchewan
Beautiful fully fenced acreage building site in an exclusive subdivision located only 17 minutes from Prince Albert. This 7.17 acre lot has a shed onsite, services to the property line and the seller states that the natural gas is prepaid up to 50 metres and the power is prepaid up to 80 metres. Building restrictions are in place to maintain the property values, restrictions allow for animals. The taxes are not assessed and the RM has approved a 3 year tax exemption for new homes being built. There are five 6-8/acre country residential lots left in this subdivision. Directions: Take Hwy #55 to Garden River bridge, watch for signs, take 2nd left hand turn past the bridge, lot on right hand side. (id:51699)
568 Poplar Crescent
Shaunavon, Saskatchewan
Welcome to 568 Poplar Crescent in the vibrant community of Shaunavon! This 1,328 sqft bungalow offers a welcoming layout and fantastic entertaining spaces. Step onto the covered front porch — the perfect spot for a peaceful morning coffee. Straight through the front door, you'll find 3 of the 4 main-floor bedrooms, all well-sized and conveniently located next to the updated 4-piece bathroom. To the left of the entry is the sunny living room with large windows that bring in an abundance of natural light, while to the right is the dining area and kitchen, where you’ll appreciate the functional layout and easy flow of space. Just off the kitchen is the 4th bedroom or home office — featuring its own 2-piece ensuite and garden doors that lead to a backyard deck ideal for summer BBQs or evening drinks. Downstairs, the fully developed basement is ready for entertaining, offering a spacious rec room with a show-stopping wet bar at one end and a cozy wood-burning fireplace at the other. One additional bedroom, a 3-piece bathroom, a den/storage room, laundry/utility room round out the lower level. The backyard is fully fenced and thoughtfully designed with a deck, 8x8 shed, garden area, and underground sprinklers in the front and side yard. The home also includes a single attached garage, a well-maintained furnace with regular servicing, a 100-amp panel, and a water heater from 2019. Located in a friendly, welcoming town with schools, parks, shops, and recreation close by, Shaunavon offers small-town charm with all the essentials. Whether you're starting out, growing your family, or looking for a move-in ready place with room to breathe — this is a home that delivers. (id:51699)
244 5th Avenue E
Gravelbourg, Saskatchewan
Looking for an excellent starter home or family home? This 4 bed / 2 bath bungalow boasts 864 sq.ft and a garage! Good looking home as you arrive! Heading inside you are greeted by a large living room with an open living concept with the kitchen. The spacious kitchen has lots of space for a dining table and lots of cupboard space. The kitchen has access to your large deck - perfect for a relaxing evening. Down the hall we find 3 bedrooms and a 4 piece bathroom. Heading downstairs we are greeted by a huge family room with a kitchenette. There is a 4th bedroom, a den/office and a 3 piece bathroom with laundry. Heading outside you find a large yard with a huge shed and a 14' x 24' detached garage with power and a concrete floor. Quick possession is available! Located in the bustling town of Gravelbourg - just 10 minutes from Thomson Lake. Reach out today to book your showing! (id:51699)
239 Iroquois Street W
Moose Jaw, Saskatchewan
Affordable, residential building lot in a mature south hill location. This lot could be the perfect location for your new home or revenue property. Property may be eligible for 5 year property tax exemption (contact city of Moose Jaw for details). (id:51699)
Rm Of Grant 137.79 Acres
Grant Rm No. 372, Saskatchewan
Nice property with a mix of native grass and cultivated land. 83 acres of cultivated land, balance in pasture. Gravel was hauled from the west boundary in the past with potential for more. Weyburn Loam, soil class "J", Assessment $206,000. Located near the West border of the RM of Grant. Easy drive to Saskatoon. Call today. (id:51699)
Lot 8, Diamond Road
Garden River Rm No. 490, Saskatchewan
Beautiful acreage building site in an exclusive subdivision located only 17 minutes from Prince Albert. This nicely treed lot is 6.03 acres and has services to the property line. Sellers states that the natural gas is prepaid up to 50 metres and the power is prepaid up to 80 metres. There are building restrictions in place to maintain property values, these restrictions allow for animals. Taxes are not assessed and the RM has approved a 3 year tax exemption for new homes being built. There are five 6-8/acre country residential lots left in this subdivision. Directions: Take Hwy #55 to Garden River bridge, watch for signs, take 1st right hand turn past the bridge to lot 8. (id:51699)
1069 Retallack Street
Regina, Saskatchewan
VACANT 25 FT LOT X 125. ALL SERVICES OR THERE. READY FOR BUILDING. Within walking distance of schools, public transit, and a quick 5 minute drive to Downtown, Regina. Call or text your agent today for more information. (id:51699)
Rm019 Frontier Land
Frontier Rm No. 19, Saskatchewan
This package includes eight contiguous quarters of grain land in the RM of Frontier #019. The land is predominantly clay loam with soil classifications ranging from J to L. The SAMA stone rating is mostly “slight” or “none to few” and the SAMA topography rating is mostly “level to nearly level” and “gentle slopes”. It is leased to a tenant until December 31, 2026, with rent in 2026 set at $66,500. There is no right of first refusal. There is good all-season road access to the land. SAMA reports 1,209 cultivated acres. (id:51699)
6 1st Avenue
Battleford, Saskatchewan
This is not a typical family home — and that’s exactly what makes it special. Perched high above the river valley with uninterrupted views of Battleford’s historic bridges and no neighbours in front, this beautifully updated brick home offers privacy, scenery, and lasting quality in one of the area’s most distinctive locations. Set on a quiet, low-traffic street with year-round maintained access, the setting is both peaceful and practical. Inside, the home has been thoughtfully redesigned with modern finishes and flexible living spaces. The layout features one bedroom on the main level and two additional bedrooms on the lower levels, making it well suited for professionals, downsizers, or buyers who value lifestyle and personal space over a traditional children’s floor plan. Multiple living areas, decorative fireplace features, and expansive wrap-around decking create inviting spaces for everyday living and entertaining — all oriented to take full advantage of the views. A true standout is the professionally built garage / shop (2019). Fully serviced with in-floor heat, boiler with backup furnace, 220 power, high ceilings, and a mezzanine, this exceptional space is ideal for a workshop, studio, hobby use, or home-based business that requires more than a standard garage. Outdoors, enjoy extensive decking, landscaped grounds, underground sprinklers, and a waterfall pond — all overlooking one of Battleford’s most iconic river valley views. This property is best suited for buyers seeking quality, privacy, and flexibility rather than a conventional family layout. A rare opportunity to own something truly unique. (id:51699)
Rm Of Shellbrook Farmland
Shellbrook Rm No. 493, Saskatchewan
Exceptional opportunity to own a highly versatile 110.41 acre property located just 20 minutes from Shellbrook. With 37 arable acres as per the SAMA assessment, currently seeded to canola and rented on a flexible year-to-year lease, this property offers immediate income potential and long term value. The land is rated with a productive J soil class and has a SAMA assessed value of $95,600. In addition to the arable acres, the land is rich in natural diversity, including 34 acres of native grassland ideal for grazing or future pasture development and 34 acres of mature aspen and conifer forest that offer excellent shelter, biodiversity and recreational appeal. A picturesque 5 acre stretch of river winds through the property, enhancing the landscape and attracting a wide range of wildlife, from deer and moose to waterfowl, making it a great spot for nature lovers and hunters alike. Whether you are a local producer looking to expand your operation, an investor seeking reliable land in a strong farming area, or an outdoor enthusiast in search of a private getaway, this versatile quarter offers something for everyone. This property would also make a great site for a country cottage getaway retreat but would need an access road developed. Do not miss this great opportunity. Call today to learn more or schedule a showing! (id:51699)

