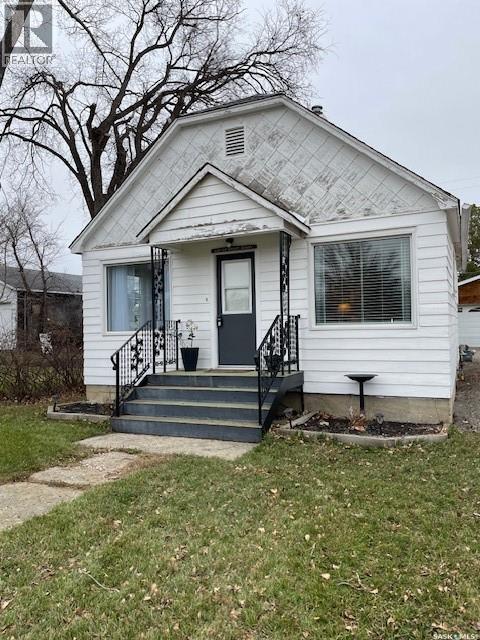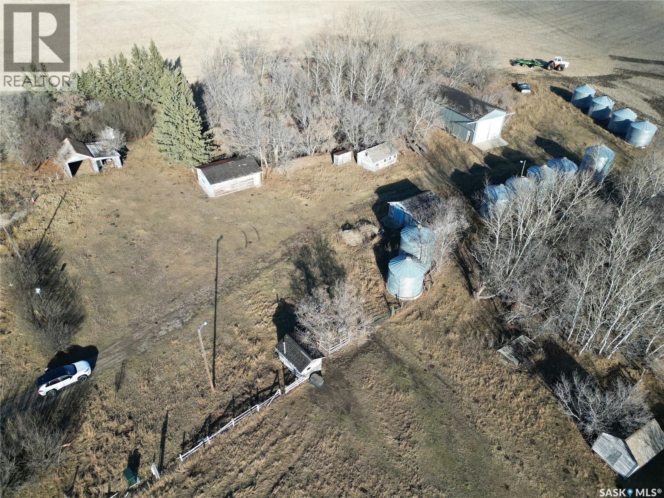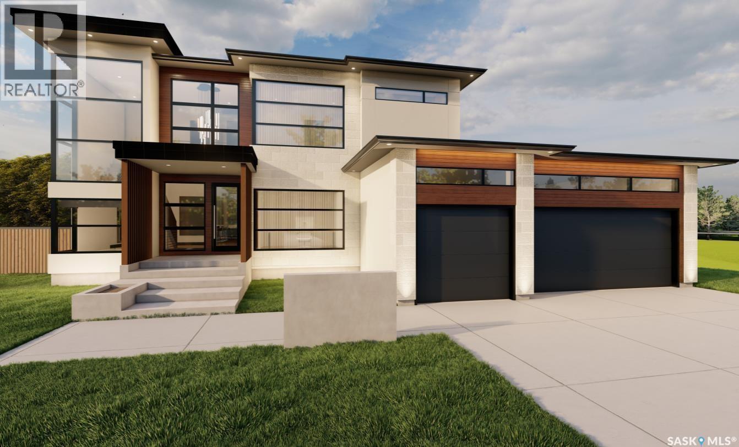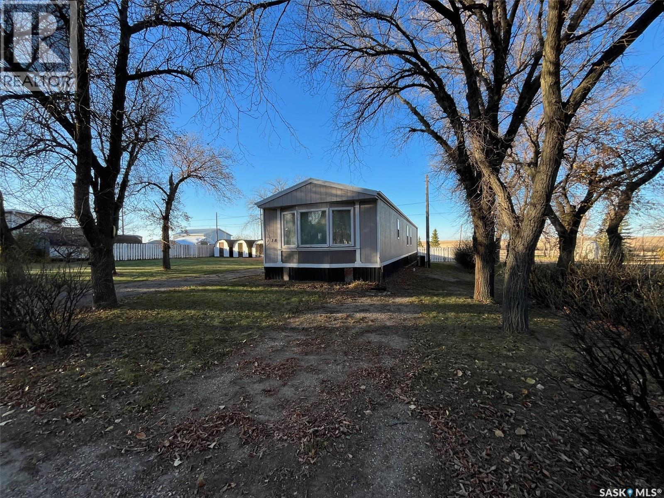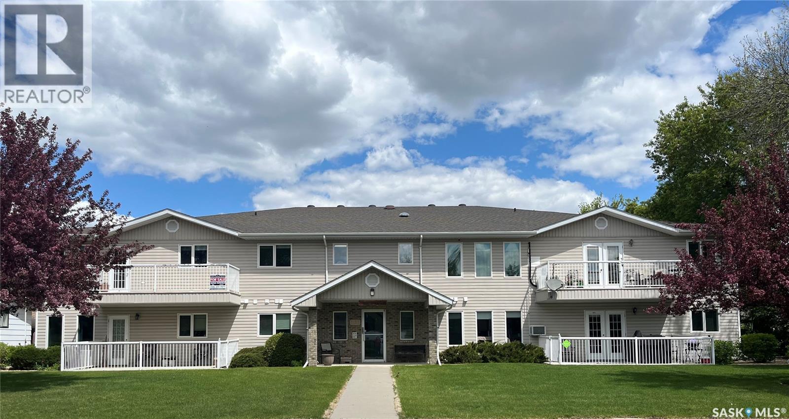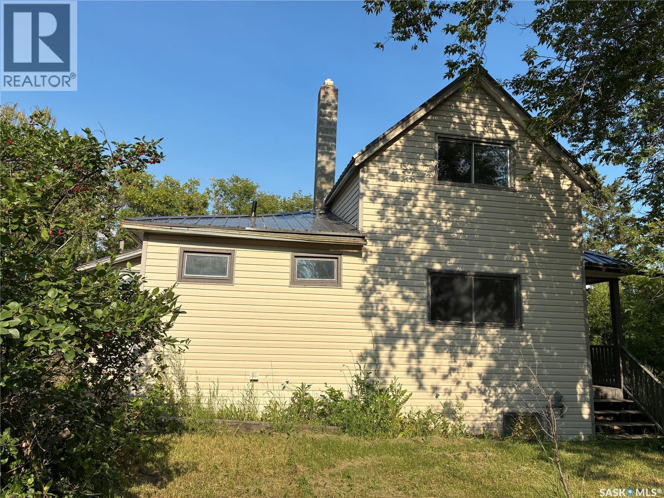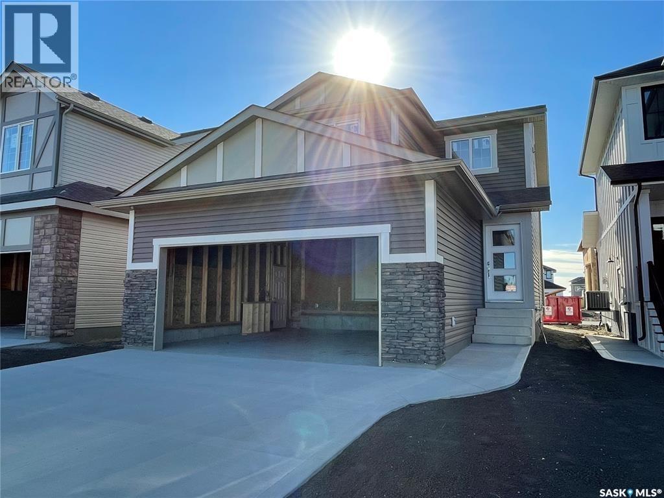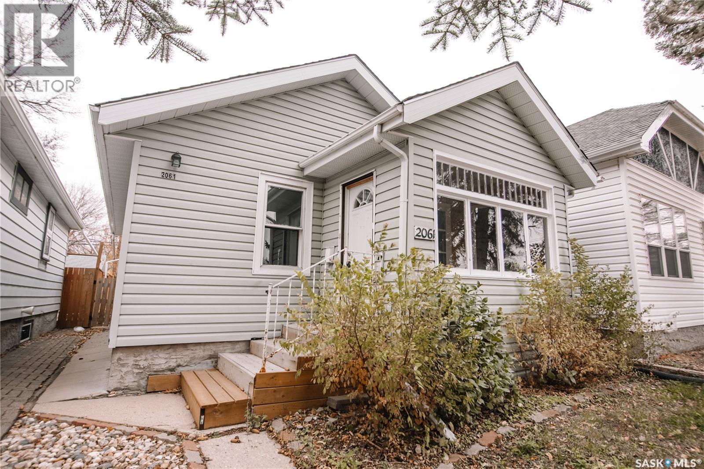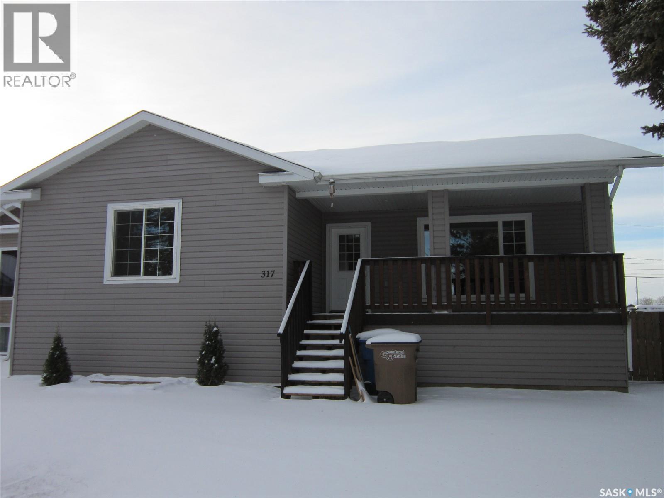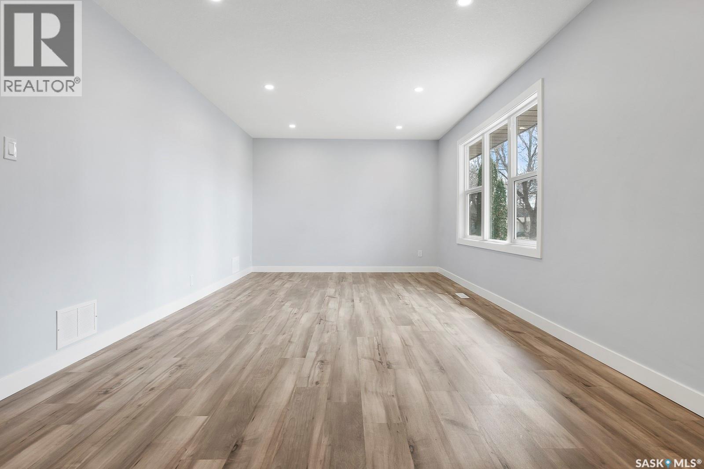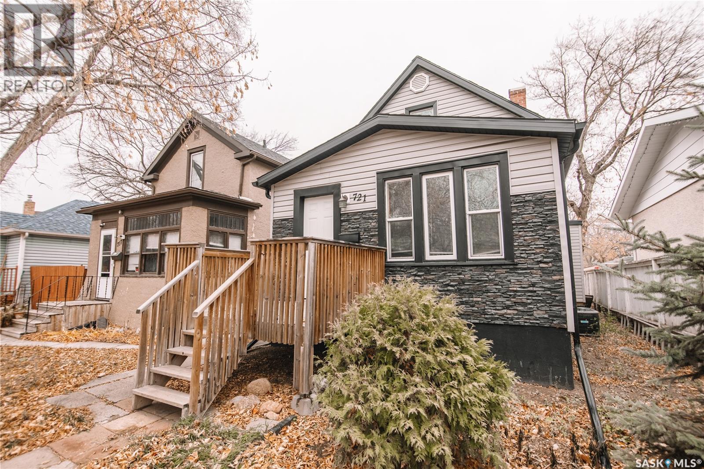410 1st Street
Kipling, Saskatchewan
Welcome to this warm and inviting 2-bedroom character home located in the friendly community of Kipling, Saskatchewan. Offering 616 sq. ft. of thoughtfully designed living space, this home combines vintage charm with modern comfort. This house is the perfect choice for first-time buyers, downsizers, investors or anyone looking for a quiet retreat. When you step inside, you will immediately notice that the home has been tastefully decorated in neutral tones, creating a calm and welcoming atmosphere. The kitchen and bedrooms are well-appointed, making efficient use of every square foot. Adjacent to the kitchen is large porch area, perfect for additional storage & utility area. This home has been well maintained, with new shingles installed in 2023, providing peace of mind for years to come. As an added bonus, the seller is willing to sell the home fully furnished, including all furniture, and even the cutlery so you can simply move in and start enjoying your new space immediately! Outside, enjoy a detached double-car garage and a tidy yard that’s easy to care for. Book your private showing now! (id:51699)
Hillview Acreage
Douglas Rm No. 436, Saskatchewan
Located just 35 km from North Battleford, this picturesque property offers the perfect opportunity to build your dream country home. Once an established farmyard, this site comes with many of the essentials already in place — including a barn, shed, shop with cement floor, bins, chicken coop, well and power. The property will be subdivided (seller is ready to begin the process quickly) and features a new 4-wire fence around the perimeter of the area to be subdivided. With an existing well and plenty of space to grow, this is an ideal setting for anyone looking for peace, privacy, and rural living. Whether you dream of keeping horses, goats, or sheep, or starting a hobby farm, this land has the potential to become a beautiful family homestead. All it needs is you and your vision! (id:51699)
548 Greenbryre Bend
Corman Park Rm No. 344, Saskatchewan
Discover refined living in this 2713 sq. ft. semi-custom Two-Storey home by Decora Homes, nestled in the prestigious community of Greenbryre Estates in the RM of Corman Park. Ideally located just one minute from the City of Saskatoon and all major amenities, including Greenbryre Golf & Country Club. This residence perfectly balances sophistication, comfort, and modern design. Step inside the "Rainer" Model, a home defined by elevated ceilings and expansive windows, flooding the main level with natural light and creating an airy, open-concept living space. The 1,423 sqft. main floor features a thoughtfully designed flow that connects each space seamlessly. At its heart lies a chef-inspired kitchen with an oversized island, adjoining a spacious dining area that opens through large patio doors onto a future deck—ideal for entertaining. The Great Room extends from the rear of the home, surrounded by windows on three sides for a bright, inviting atmosphere. Toward the front of the home, a welcoming foyer leads to a private home office, a powder room, and a well-appointed mudroom offering convenient access to the triple-car garage. Ascend the grand staircase to the second level, where light continues to pour in from every direction. The primary suite is a luxurious retreat featuring a private balcony, a spa-inspired ensuite, and a walk-in closet with direct access to the laundry room for ultimate convenience. Two additional bedrooms, each with their own walk-in closet, share a beautifully designed Jack & Jill bathroom, completing this exceptional upper level. From its architectural elegance to its functional layout, this Decora Homes pre-sale opportunity offers the chance to create your dream home in one of Saskatchewan’s most sought-after communities. Contact your Realtor today for more information on this beautiful home!! (id:51699)
118 2 Avenue E
Lafleche, Saskatchewan
This manufactured home has three bedrooms, central air conditioning, natural gas furance and is one block off main street so it's close to the Co-op grocery store, Pharmacy, Credit Union and Post Office. Lafleche has lots to offer with Health Centre, Pharmacy, three churches, skating rink, curling rink, motel, mini mall with places to lease, restaurants, bar, shoe repair shop, Credit Union, Co-op grocery store, service stations, repair shops, body shop and much more. (id:51699)
202 304 3rd Avenue
Watrous, Saskatchewan
Move in before winter sets in! Quick possession is possible! Welcome to this sunny, south facing, second floor corner unit in Birch Place Condos in Watrous. This updated 1,108 sq. ft. unit was built in 2001. The open kitchen, dining, and living room area makes this condo feel spacious. Vinyl plank flooring is laid throughout the unit. The master bedroom features a large closet and 3-piece ensuite. The main bathroom has a tub/shower with grab bars. The second bedroom contains an oak wall unit with fold down murphy bed making it roomy and versatile. Off the living room is a door leading to a sunny, south facing balcony. The large laundry room has a built-in fold down ironing board. Other unique features are a lighted wall niche and a sun tunnel in the foyer that provides natural light to the entrance. A pantry off the kitchen allows for extra storage. A large 10'8" x 26'6" garage stall with 7' (h) x 9' (w) door is included in the ground level heated parking garage off the back alley. A storage unit is also located in the garage area. This building is wheelchair accessible and contains an elevator. Call your agent for a viewing! Please Note: Seller is NOT interested in renting until condo sells. (id:51699)
502 Bangor Avenue
Viscount, Saskatchewan
Welcome to 502 Bangor Avenue, nestled in the friendly Village of Viscount—just a 51-minute drive from downtown Saskatoon. This charming and affordable one-and-a-half storey home offers a warm and inviting living space with a cozy living room, a dedicated dining area, a functional kitchen, a laundry space, and a full four-piece bathroom. Off the kitchen, you'll find a handy pantry or storage area, adding extra convenience to everyday living and two comfortable bedrooms located on the second floor. A single detached garage provides covered parking or additional storage. Recent updates include a durable metal roof and upgraded water lines on the main floor, contributing to the home's long-term value and reliability. Situated on a generously sized lot made up of four separate parcels, the property is surrounded by mature trees—including lilacs and a cherry tree—creating a peaceful and private outdoor setting. Directly across the street is a playground, making it an ideal location for families. The Village of Viscount offers a vibrant small-town lifestyle with a K–12 school and a wide range of recreational and community programs, including an archery club with an indoor range, minor hockey, a school of dance, a 4H club, Knights of Columbus, a senior’s club, and the Wildlife Federation. Viscount is also within easy commuting distance to several potash mines, making it a practical choice for those working in the area. This home is a perfect opportunity for anyone looking to enjoy the benefits of rural living with the convenience of city access. (id:51699)
322 Asokan Bend
Saskatoon, Saskatchewan
"NEW" Ehrenburg built 1472 sq.ft. 2 storey. LINCONBERG Model - Optional LEGAL Suite - Spacious & Open plan. Ki features Sit up island - Quartz counter tops, corner pantry & eating area. 2nd level - 3 bd. Mstr bd with 4 piece ensuite. Concrete drive & front landscaping. Scheduled for a April 2026 POSSESSION. Additional documents in the Supplements. Schedule B to form part of any Offer to Purchase. **NOTE** PICTURES ARE FROM A PREVIOUSLY COMPLETED UNIT. Interior and Exterior specs vary between units. Check specs in the supplements. SAFETY DISCLAIMER: By accessing this property, you assume all liability for yourself and your client. You abide by the requirements of Work Safety as spelled out by the Occupational Health and Safety. (id:51699)
3418 Keohan Crescent
Regina, Saskatchewan
PLEASE NOTE OPEN HOUSE THIS SUNDAY 1;30-3;00 PRICE REDUCED Door Code on Lockbox Please Call listing Agent to Inform of Showing. Please Remove Shoes. Our Beautiful 2260 Square Four Bedroom Home Plus One Bedroom Downstairs Features Four Bathrooms. Excellent location Backing A Park. Our Home Ready to Move in With New Flooring Installed in Kitchen Dining Area With Spacious Deck and 8228 Square Foot Lot. Close to Schools and University. Early Possession Available (id:51699)
2061 Queen Street
Regina, Saskatchewan
Nestled in the heart of Regina’s sought-after Cathedral neighbourhood, this charming two-bedroom bungalow is full of warmth, character, and move-in-ready comfort. Step through the inviting front porch — a bright, sunny 3-season space that’s perfect for morning coffee or relaxing with a book. Inside, you’ll find beautifully maintained original hardwood floors throughout the main living areas and bedrooms, adding timeless appeal. Large windows fill the home with natural light, creating a bright and welcoming atmosphere from morning to evening. The open-concept main area is ideal for everyday living and entertaining. The living room sits at the front of the home, with enough space for the whole family, while a partial wall subtly defines the dining area, giving both spaces their own identity. The kitchen blends character and function with white cabinetry, open shelving, and a deep stainless steel sink perfectly placed under the window overlooking the backyard. Dark laminate counters and a crisp white backsplash complete the modern, clean look. Down the hall are two comfortable bedrooms and a full 4-piece bathroom featuring a vintage-style clawfoot tub and pedestal sink — a nod to the home’s classic roots. The lower level is neat, dry, and offers plenty of storage and laundry space. Step out back to find a cozy yard with a small patio for BBQs, a grassy area for kids or pets, and a single detached garage with an additional parking space. You’ll love the location — walking distance to downtown, Wascana Park, and the Cathedral Village shops, restaurants, and cafes. The neighborhood’s vibrant energy shines during the annual Cathedral Village Arts Festival, celebrating local food, art, and music. Schools and post-secondary campuses, including the University of Regina and Saskatchewan Polytechnic, are also nearby. This delightful Cathedral home combines charm, convenience, and community — a true gem you won’t want to miss. (id:51699)
317 Burrows Avenue W
Melfort, Saskatchewan
Motivated sellers are willing to leave basement flooring to cover most of the remaining basement area (final coverage depends on the size/layout of the mechanical room). To assist with completion, the seller is also offering a $5,000 prepaid gift card to a Melfort hardware store toward finishing materials. Welcome to 317 Burrows Avenue West, offered at an excellent value per square foot—this well-laid-out home has great potential. Step onto the front deck and into an open-concept living, kitchen, and dining space. The main floor features two bedrooms plus a spacious primary bedroom with his-and-hers closets and a 4-piece ensuite. The basement is currently under construction, with plans for a large bedroom (18.5' × 10.5'), a second bedroom (12.1' × 12.1'), a bathroom, a recreation room (17.5' × 23'), under-stair storage, and a utility room. With minimal investment, the lower level can be finished to add significant value and functionality. The large backyard offers plenty of room to create your own outdoor space. Whether you’re looking for a smart investment or a place to call home, this property is well worth a look—book your private showing today. (id:51699)
2711 Mackay Street
Regina, Saskatchewan
Welcome to 2711 Mackay Street. This adorable home is nestled in the quiet and mature neighborhood of Arnhem Place.Located right across the park and walking distance to Wascana Lake. This home includes a non-regulation basement suite with a separate entrance and shared laundry. Open concept main floor that features living room, kitchen, and small dining nook with tons of natural light. The main floor includes vinyl plank flooring running throughout, stainless steel appliances and a large picture window in the living room. The main floor is complete with two bedrooms and a 4 piece bathroom. The basement includes a good sized living room, kitchen, 2 bedrooms and a 3 piece bathroom, there are a ton of windows which allows for an abundance of natural light. The large backyard features a single detached garage, deck and tons of space for relaxation and entertaining. This home would be perfect for a first time home buyer or investor. (id:51699)
721 King Street
Regina, Saskatchewan
This charming one-and-three-quarter–storey home beautifully blends character with modern updates and is ready for its next chapter. Step inside to a bright and inviting living room filled with natural light from updated windows. The space feels open and welcoming, with stylish laminate flooring that extends through much of the main level. The kitchen has been thoughtfully renovated with upgraded cabinetry, modern countertops, and plenty of room for meal prep and casual dining. Its open connection to the living area makes it ideal for both everyday living and entertaining. At the back of the home, you’ll find a comfortable main-floor bedroom complete with a spacious walk-in closet. A conveniently located three-piece bathroom completes this level. Upstairs, the primary suite feels like a private retreat — featuring a large walk-in closet and an impressive four-piece ensuite bathroom, a rare and desirable feature for a home of this era. The finished basement provides additional living space, perfect for a recreation room, hobby area, or home office, along with a separate utility and storage area for extra convenience. Outside, the backyard offers plenty of room for relaxing or gardening, and there’s additional parking available at the rear of the lot. With vinyl windows throughout the main and upper floors, this home offers comfort, value, and peace of mind. If you’ve been searching for a well-maintained, move-in-ready home under $200,000 — this one checks all the boxes. (id:51699)

